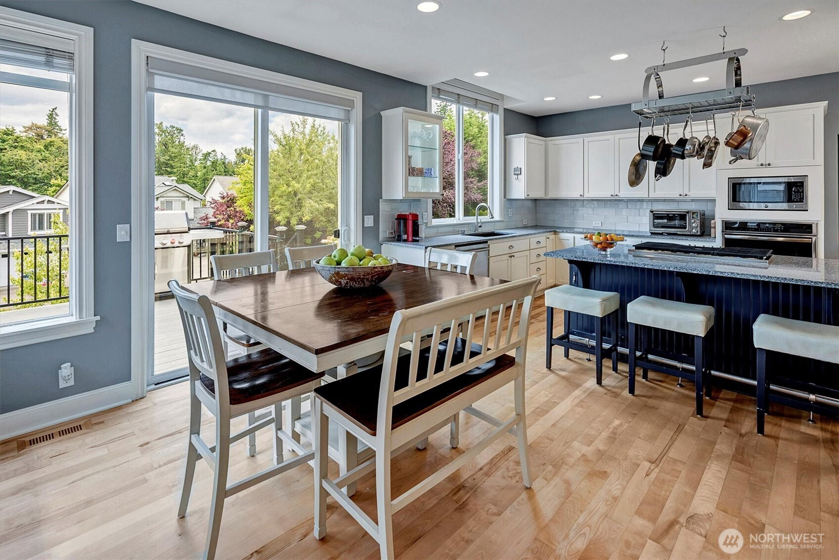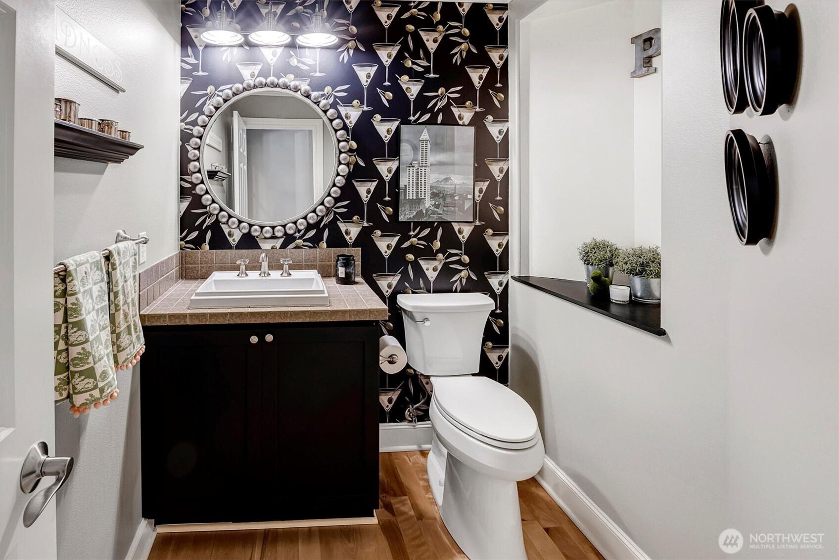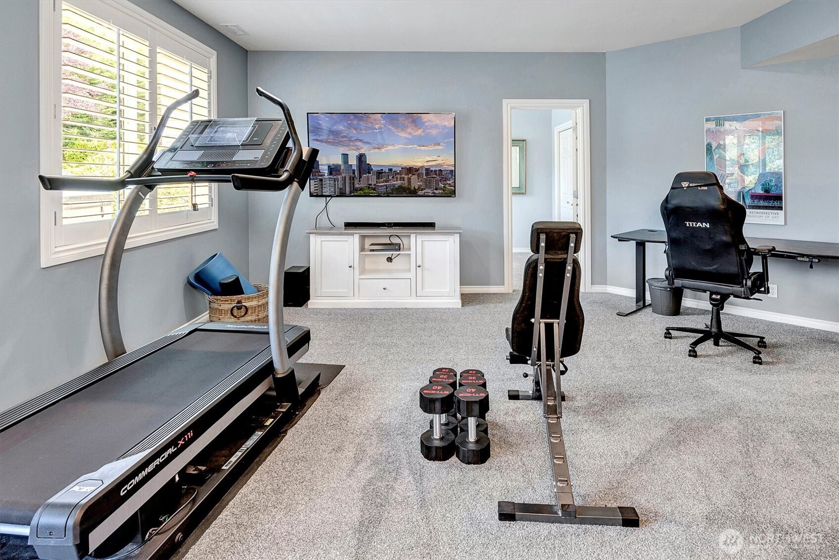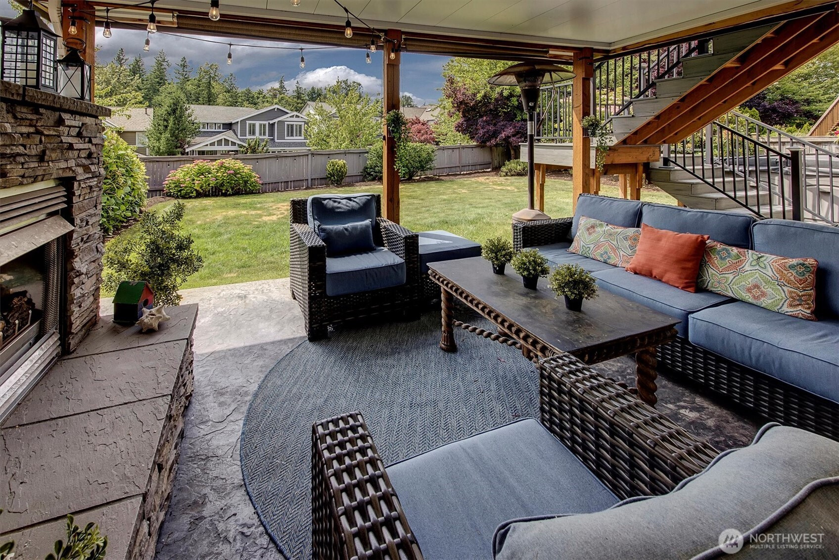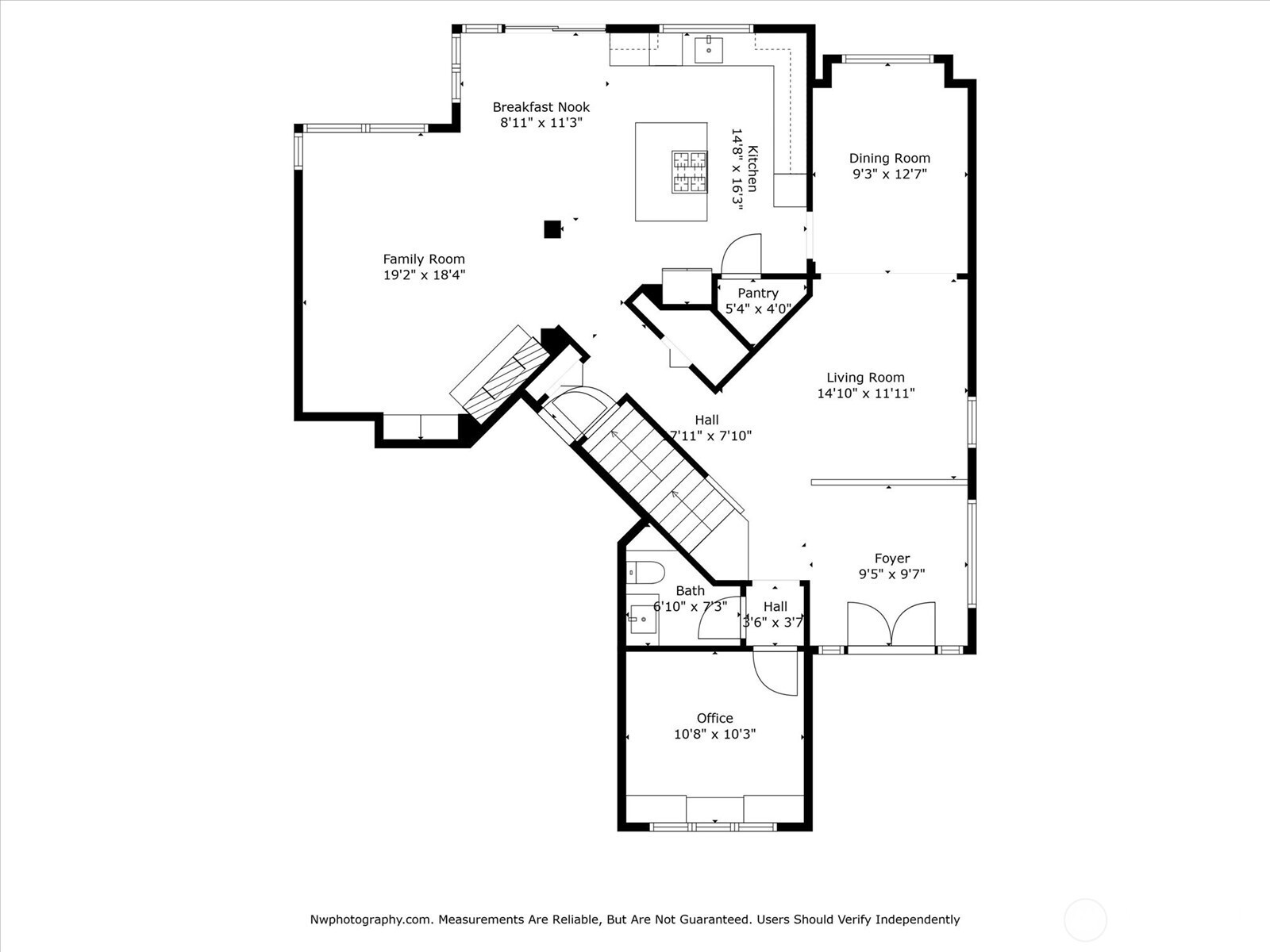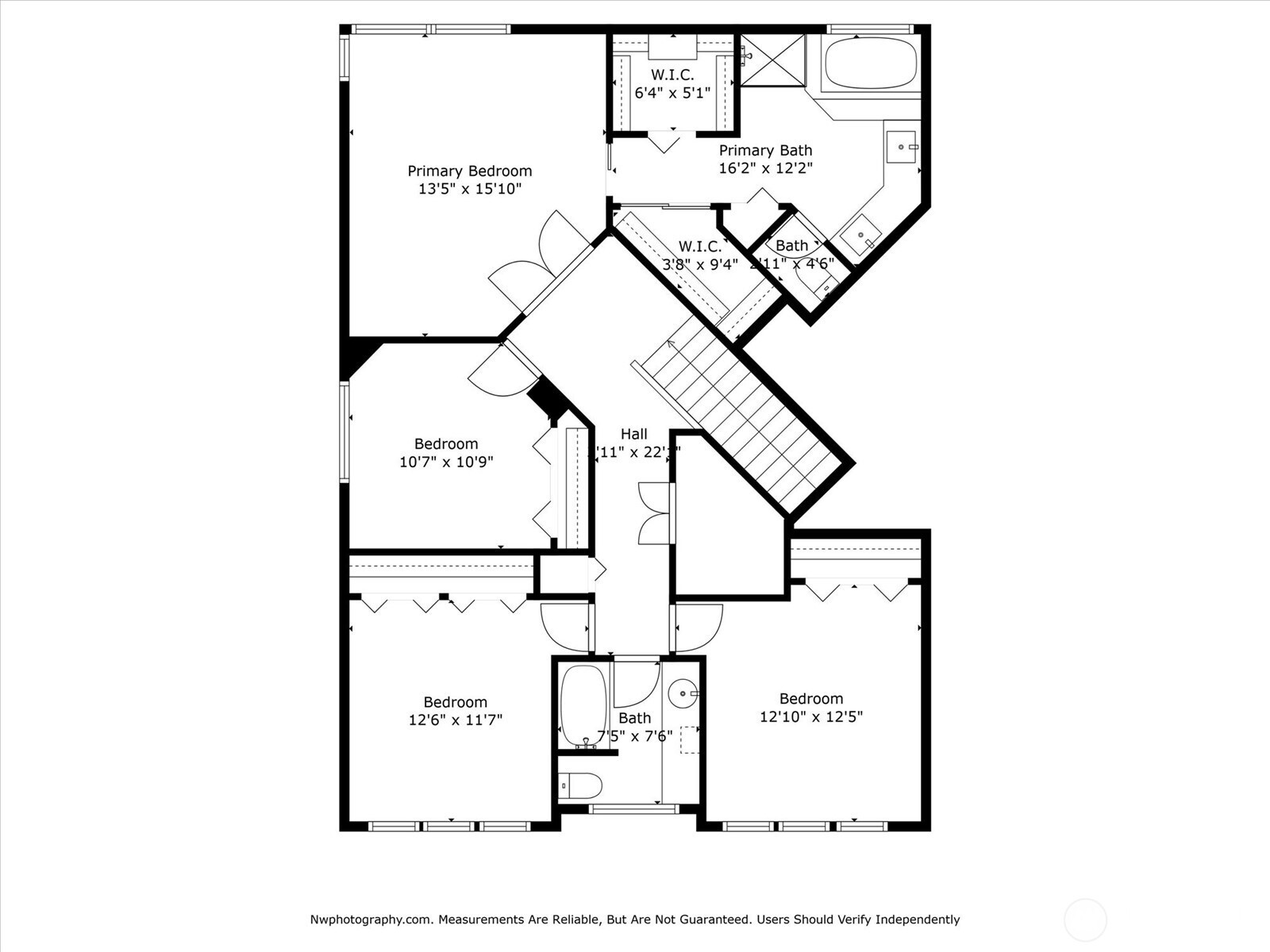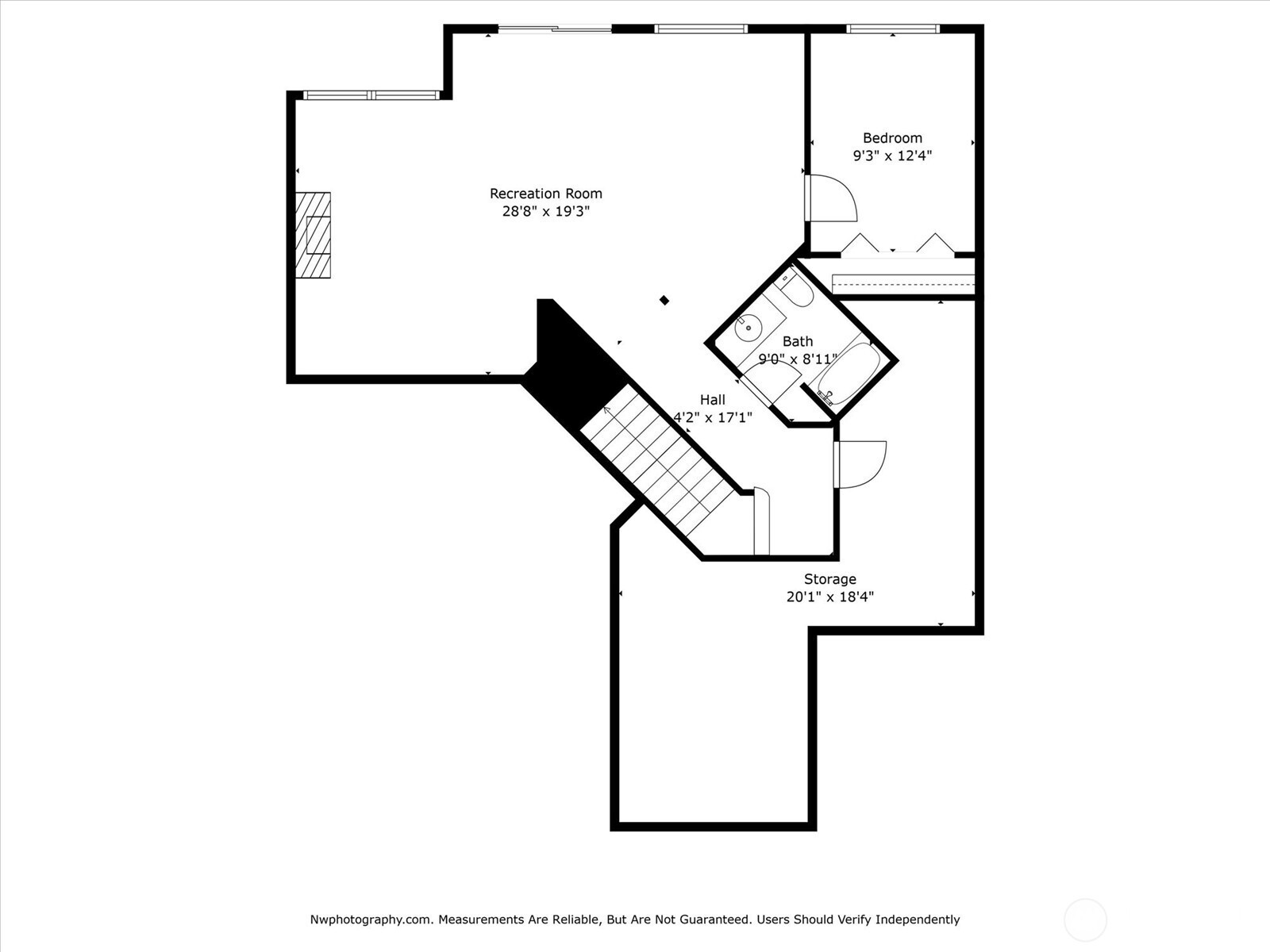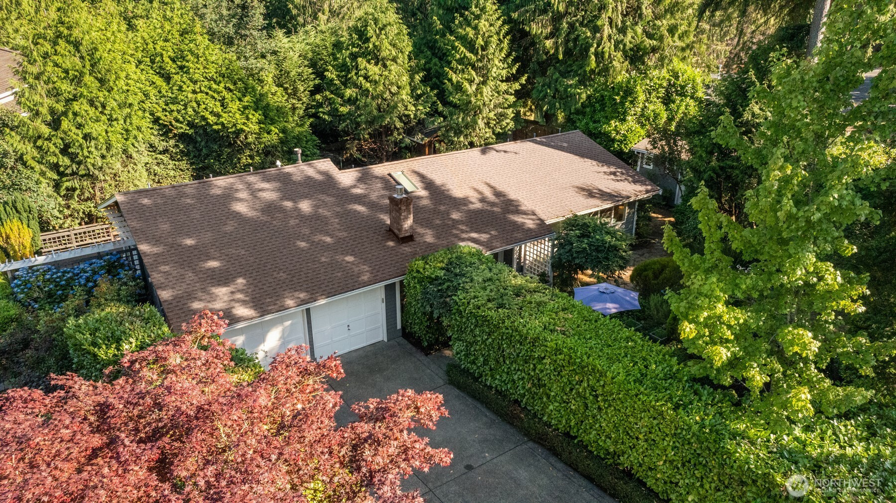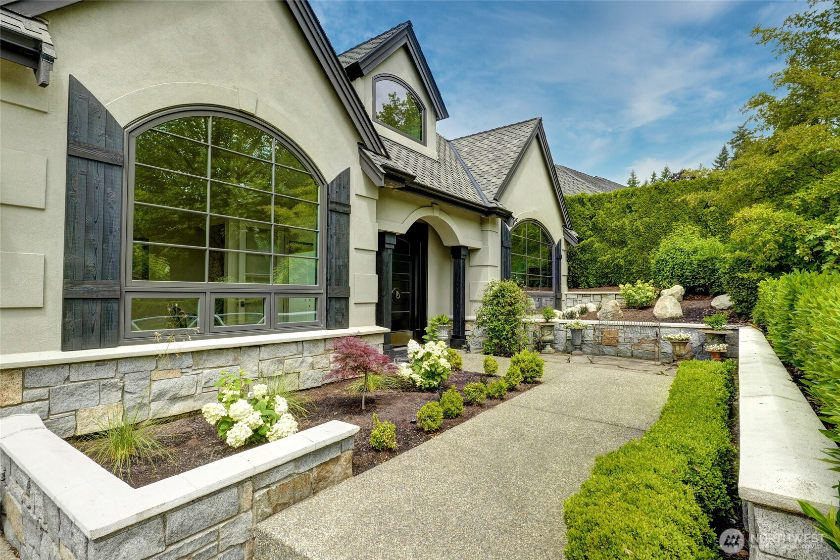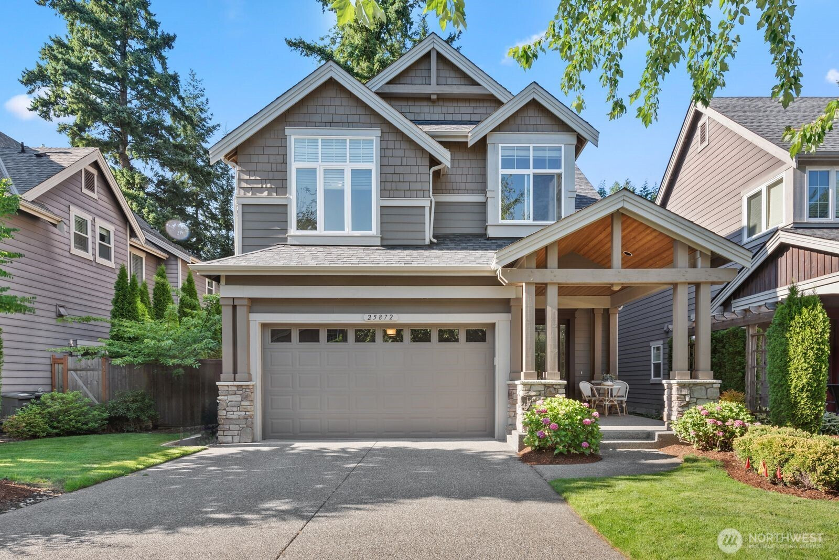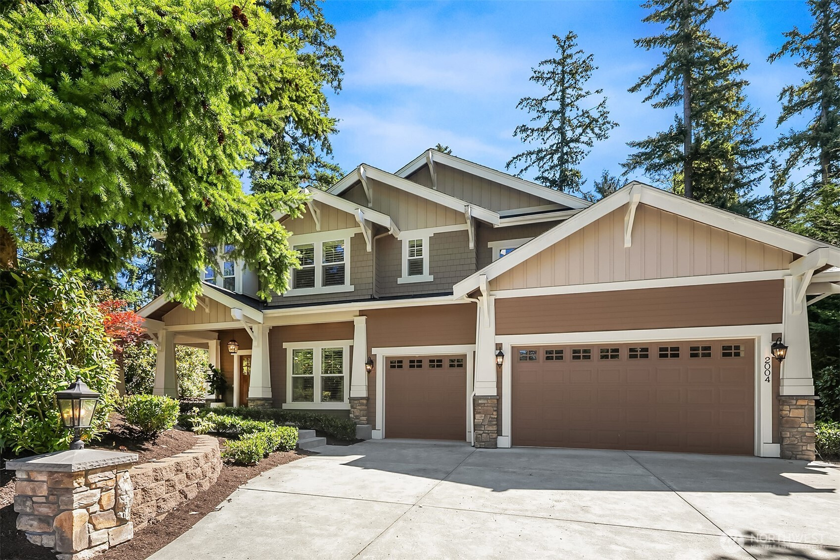4621 230th Terrace SE
Sammamish, WA 98075
-
5 Bed
-
3.5 Bath
-
4130 SqFt
-
26 DOM
-
Built: 2001
- Status: Active
$2,198,000
$2198000
-
5 Bed
-
3.5 Bath
-
4130 SqFt
-
26 DOM
-
Built: 2001
- Status: Active
Love this home?

Krishna Regupathy
Principal Broker
(503) 893-8874Charming Craftsman design meets modern comfort in this inviting home. It begins with a storybook covered front porch, then walk inside to discover vaulted ceilings, hardwood floors, and classic wainscoting creating a warm, elegant atmosphere. The crisp white kitchen features a glass tile backsplash, center island, & opens seamlessly to the family room with cozy fireplace. Sliders lead to a BBQ-ready deck with sunny western exposure. Upstairs offers 3 spacious bedrooms, plus a primary suite with coffered ceilings, soaking tub & dual closets & utility. The lower level is an entertainer’s dream with big screen & pool table sized bonus room, 5th bedroom, covered patio w/outdoor fireplace, and hot tub. Level yard & street. New roof and windows.
Listing Provided Courtesy of Lori Holden Scott, John L. Scott, Inc.
General Information
-
NWM2399113
-
Single Family Residence
-
26 DOM
-
5
-
6594.98 SqFt
-
3.5
-
4130
-
2001
-
-
King
-
-
Cedar Trails El
-
Pacific Cascade
-
Issaquah High
-
Residential
-
Single Family Residence
-
Listing Provided Courtesy of Lori Holden Scott, John L. Scott, Inc.
Krishna Realty data last checked: Jul 18, 2025 05:10 | Listing last modified Jul 17, 2025 21:49,
Source:
Download our Mobile app
Residence Information
-
-
-
-
4130
-
-
-
3/Gas
-
5
-
3
-
1
-
3.5
-
Composition
-
2,
-
18 - 2 Stories w/Bsmnt
-
-
-
2001
-
-
-
-
Finished
-
-
-
Finished
-
Poured Concrete
-
-
Features and Utilities
-
-
Dishwasher(s), Disposal, Dryer(s), Microwave(s), Refrigerator(s), Stove(s)/Range(s), Washer(s)
-
Bath Off Primary, Double Pane/Storm Window, Dining Room, Fireplace, Security System, Walk-In Closet(
-
Stone, Wood
-
-
-
Public
-
-
Sewer Connected
-
-
Financial
-
14331
-
-
-
-
-
Cash Out, Conventional
-
06-26-2025
-
-
-
Comparable Information
-
-
26
-
26
-
-
Cash Out, Conventional
-
$2,198,000
-
$2,198,000
-
-
Jul 17, 2025 21:49
Schools
Map
Listing courtesy of John L. Scott, Inc..
The content relating to real estate for sale on this site comes in part from the IDX program of the NWMLS of Seattle, Washington.
Real Estate listings held by brokerage firms other than this firm are marked with the NWMLS logo, and
detailed information about these properties include the name of the listing's broker.
Listing content is copyright © 2025 NWMLS of Seattle, Washington.
All information provided is deemed reliable but is not guaranteed and should be independently verified.
Krishna Realty data last checked: Jul 18, 2025 05:10 | Listing last modified Jul 17, 2025 21:49.
Some properties which appear for sale on this web site may subsequently have sold or may no longer be available.
Love this home?

Krishna Regupathy
Principal Broker
(503) 893-8874Charming Craftsman design meets modern comfort in this inviting home. It begins with a storybook covered front porch, then walk inside to discover vaulted ceilings, hardwood floors, and classic wainscoting creating a warm, elegant atmosphere. The crisp white kitchen features a glass tile backsplash, center island, & opens seamlessly to the family room with cozy fireplace. Sliders lead to a BBQ-ready deck with sunny western exposure. Upstairs offers 3 spacious bedrooms, plus a primary suite with coffered ceilings, soaking tub & dual closets & utility. The lower level is an entertainer’s dream with big screen & pool table sized bonus room, 5th bedroom, covered patio w/outdoor fireplace, and hot tub. Level yard & street. New roof and windows.
Similar Properties
Download our Mobile app











