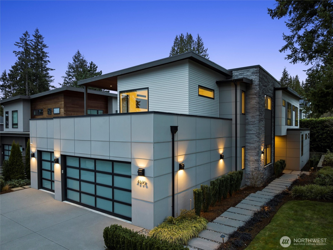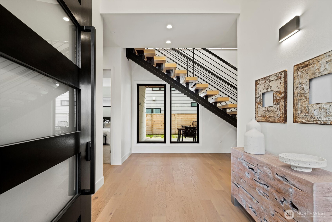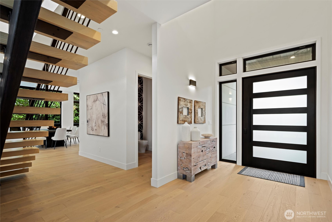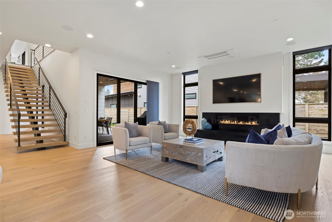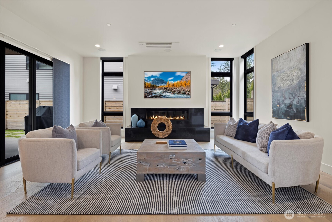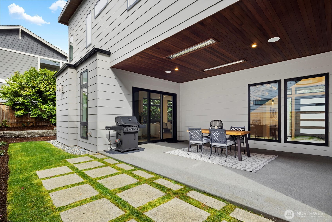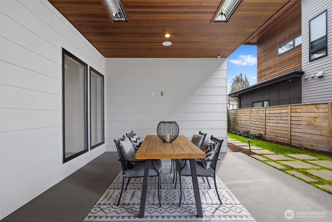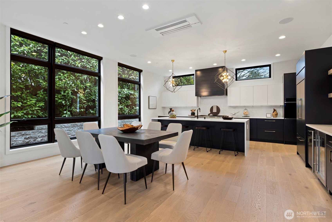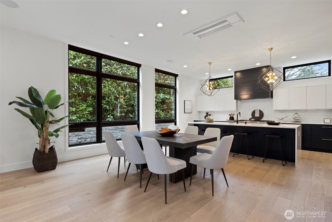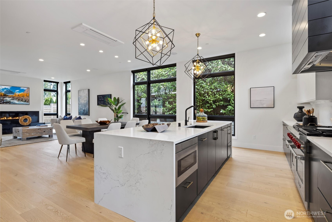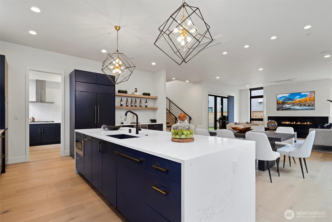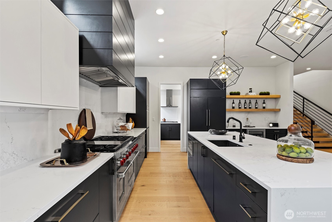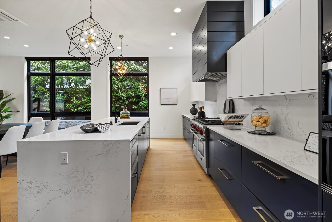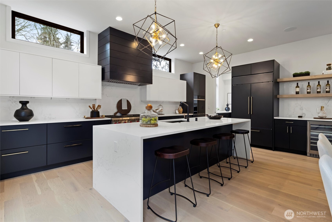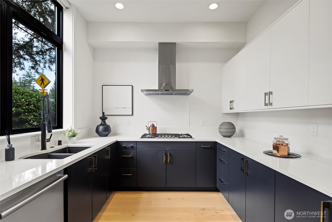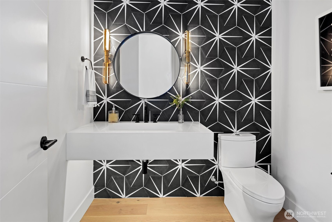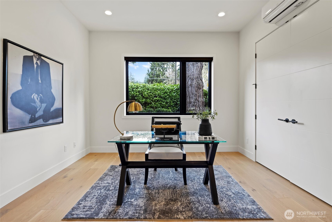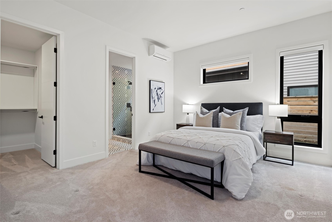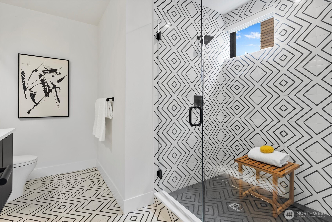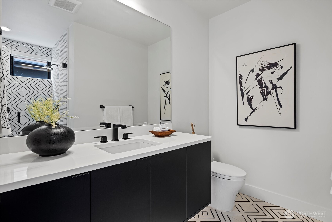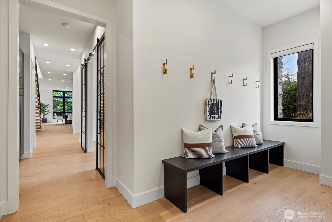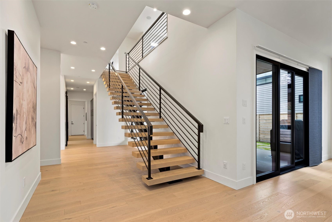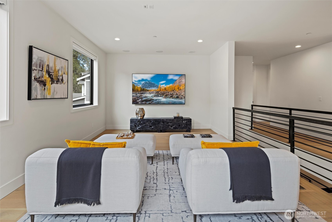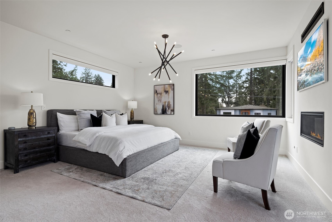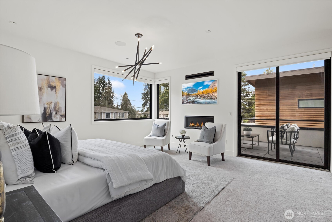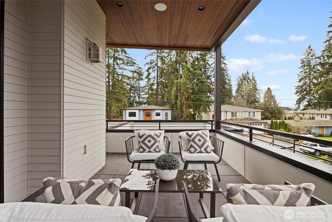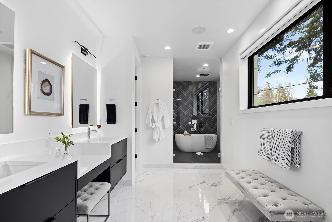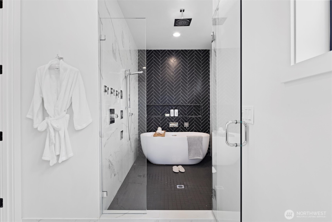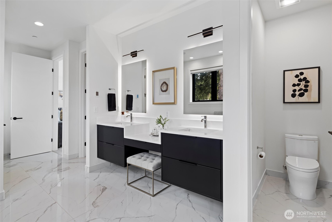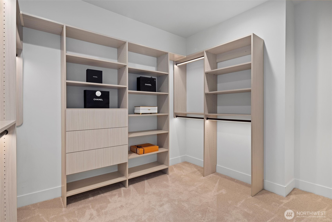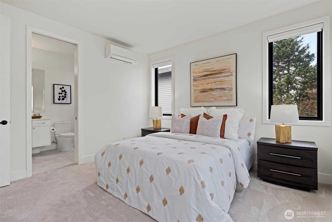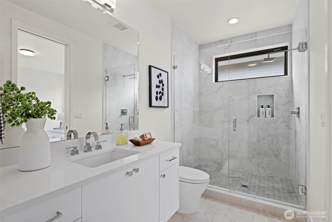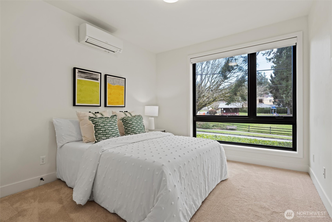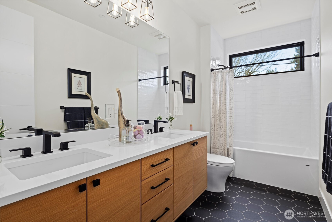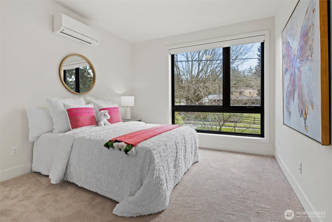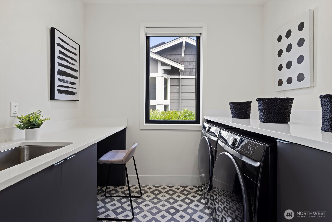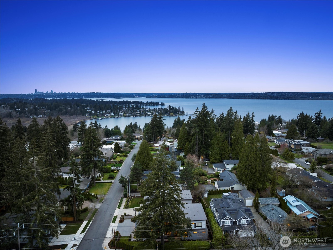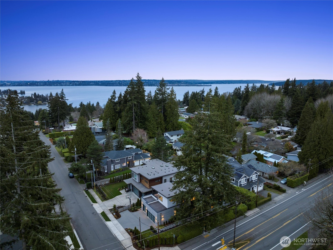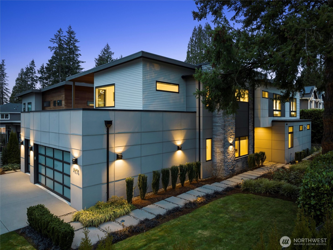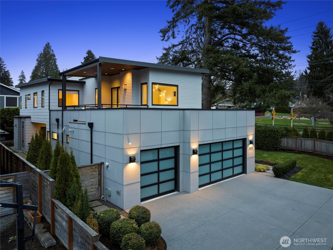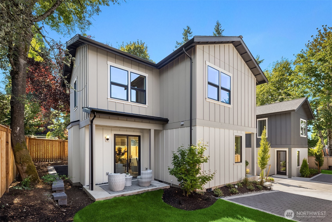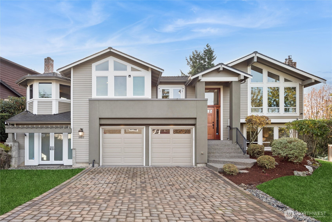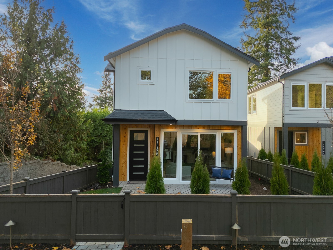4605 108th Avenue NE
Kirkland, WA 98033
-
5 Bed
-
2.5 Bath
-
4251 SqFt
-
225 DOM
-
Built: 2020
- Status: Active
$3,895,000
$3895000
-
5 Bed
-
2.5 Bath
-
4251 SqFt
-
225 DOM
-
Built: 2020
- Status: Active
Love this home?

Krishna Regupathy
Principal Broker
(503) 893-8874Designed for future living, this sophisticated Houghton custom luxury home by premier builder RD Homes includes an impressive list of amenities & optional $75K Digital Living Package (sold separately), for a fully automated lifestyle. 5 BD/4.5 BA two-level is an entertainer’s dream w/great room floor plan. Living room opens to covered outdoor patio, dining area & stunning kitchen w/top quality appliances (dual ovens-stoves-dishwashers), butler’s pantry & scullery kitchen. Main floor office/guest suite/gym space. Primary w/gas fireplace includes luxurious bath & access to a shared deck w/large media room. 3-car garage w/2 EV chargers. Surround sound, multiple HVAC, security & so much more. Close to Google, great schools & access to freeways.
Listing Provided Courtesy of Craig M Gaudry, Windermere Real Estate/East
General Information
-
NWM2347172
-
Single Family Residence
-
225 DOM
-
5
-
8712 SqFt
-
2.5
-
4251
-
2020
-
-
King
-
-
Lakeview Elem
-
Kirkland Middle
-
Lake Wash High
-
Residential
-
Single Family Residence
-
Listing Provided Courtesy of Craig M Gaudry, Windermere Real Estate/East
Krishna Realty data last checked: Nov 16, 2025 03:01 | Listing last modified Oct 31, 2025 16:38,
Source:
Download our Mobile app
Residence Information
-
-
-
-
4251
-
-
-
2/Gas
-
5
-
2
-
1
-
2.5
-
Flat
-
3,
-
12 - 2 Story
-
-
-
2020
-
-
-
-
None
-
-
-
None
-
Poured Concrete
-
-
Features and Utilities
-
-
Dishwasher(s), Disposal, Double Oven, Dryer(s), Microwave(s), Refrigerator(s), Stove(s)/Range(s), Wa
-
Second Kitchen, Bath Off Primary, Double Pane/Storm Window, Dining Room, Fireplace, Fireplace (Prima
-
Cement/Concrete, Stone
-
-
-
Public
-
-
Sewer Connected
-
-
Financial
-
26469
-
-
-
-
-
Cash Out, Conventional
-
03-20-2025
-
-
-
Comparable Information
-
-
225
-
225
-
-
Cash Out, Conventional
-
$3,950,000
-
$3,950,000
-
-
Oct 31, 2025 16:38
Schools
Map
Listing courtesy of Windermere Real Estate/East.
The content relating to real estate for sale on this site comes in part from the IDX program of the NWMLS of Seattle, Washington.
Real Estate listings held by brokerage firms other than this firm are marked with the NWMLS logo, and
detailed information about these properties include the name of the listing's broker.
Listing content is copyright © 2025 NWMLS of Seattle, Washington.
All information provided is deemed reliable but is not guaranteed and should be independently verified.
Krishna Realty data last checked: Nov 16, 2025 03:01 | Listing last modified Oct 31, 2025 16:38.
Some properties which appear for sale on this web site may subsequently have sold or may no longer be available.
Love this home?

Krishna Regupathy
Principal Broker
(503) 893-8874Designed for future living, this sophisticated Houghton custom luxury home by premier builder RD Homes includes an impressive list of amenities & optional $75K Digital Living Package (sold separately), for a fully automated lifestyle. 5 BD/4.5 BA two-level is an entertainer’s dream w/great room floor plan. Living room opens to covered outdoor patio, dining area & stunning kitchen w/top quality appliances (dual ovens-stoves-dishwashers), butler’s pantry & scullery kitchen. Main floor office/guest suite/gym space. Primary w/gas fireplace includes luxurious bath & access to a shared deck w/large media room. 3-car garage w/2 EV chargers. Surround sound, multiple HVAC, security & so much more. Close to Google, great schools & access to freeways.
Similar Properties
Download our Mobile app
