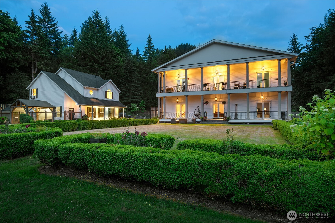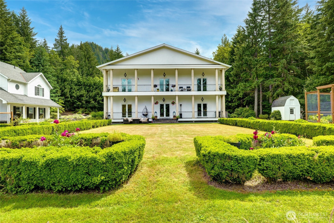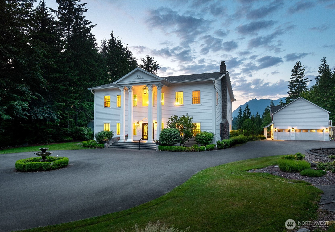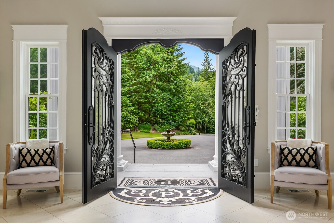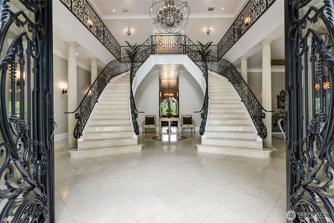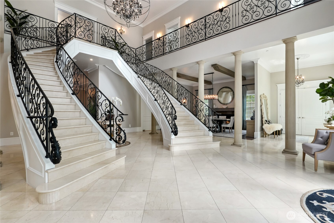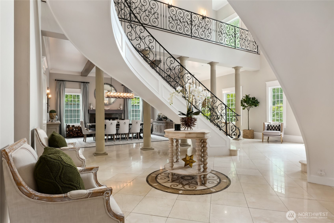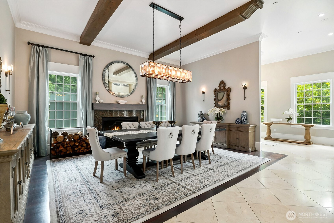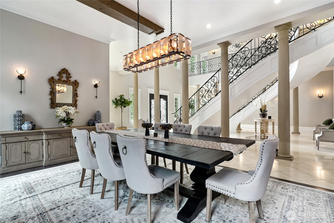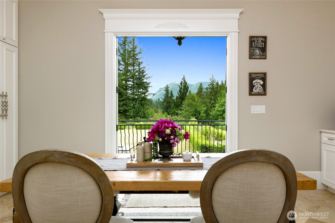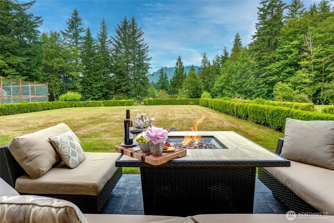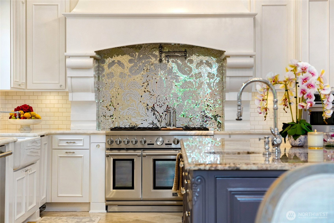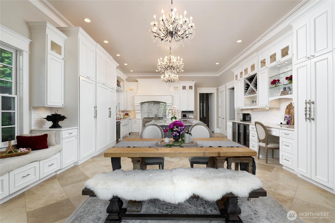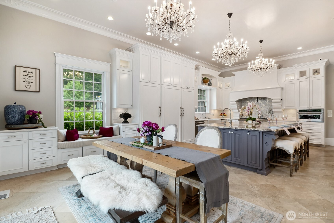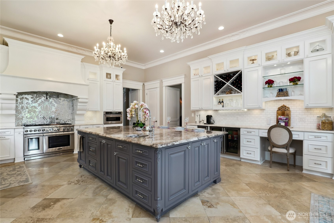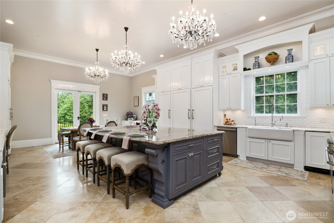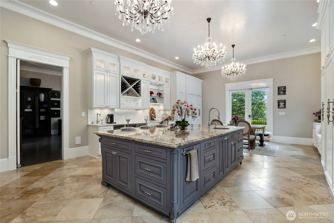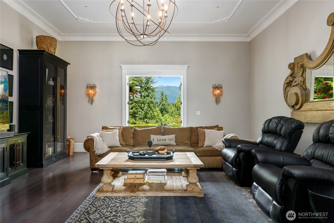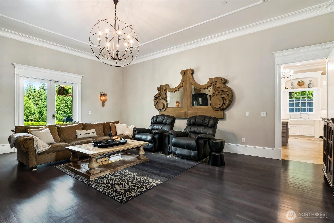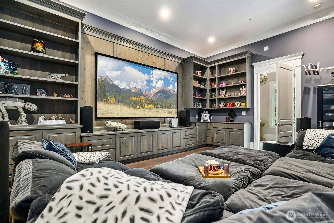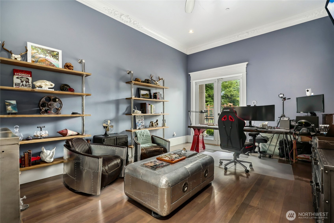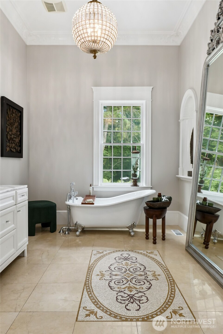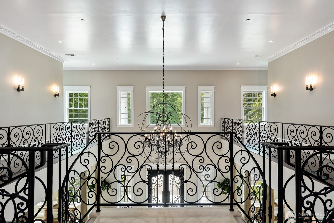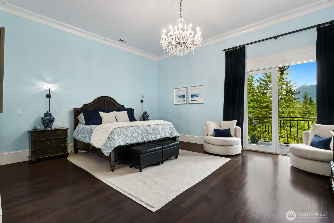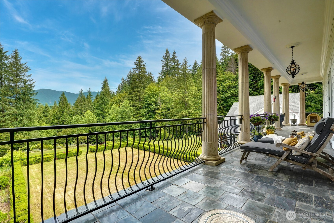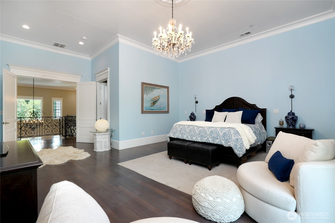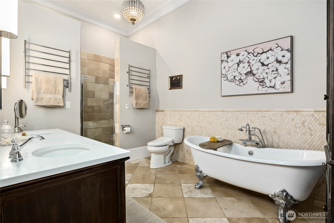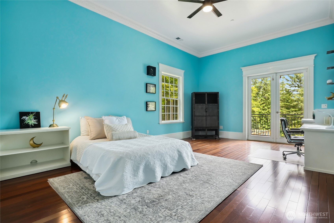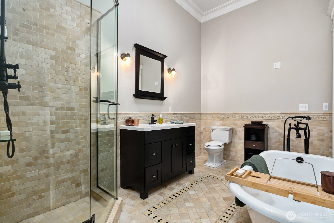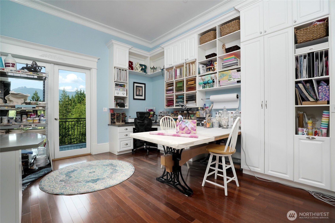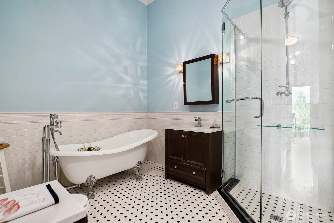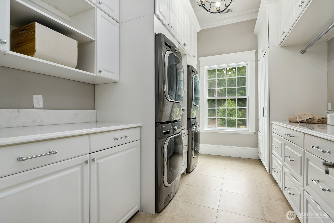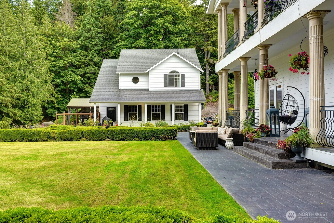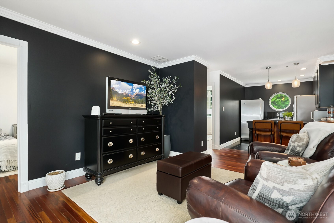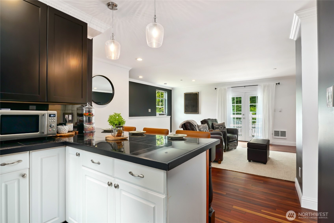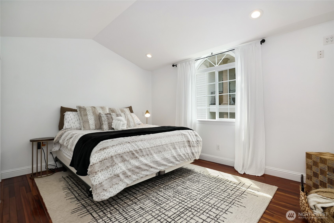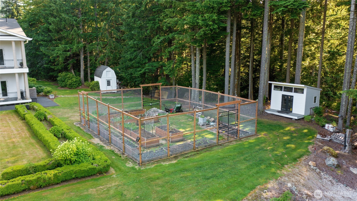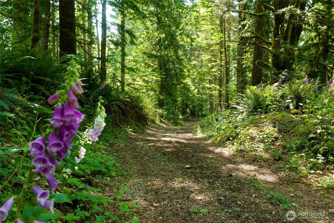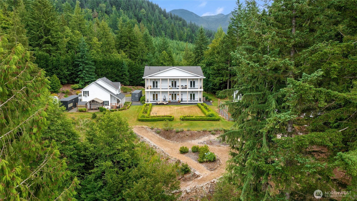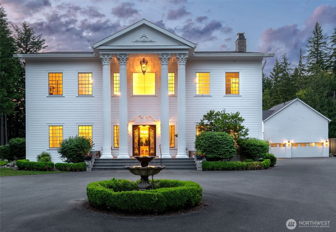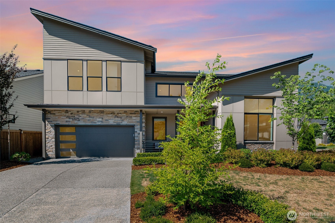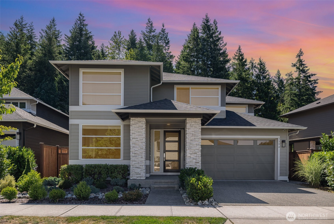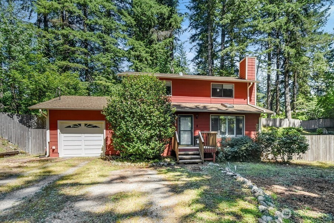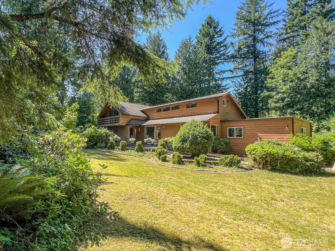44305 SE Edgewick Road
North Bend, WA 98045
-
5 Bed
-
3.5 Bath
-
6600 SqFt
-
290 DOM
-
Built: 2007
- Status: Active
$2,650,000
$2650000
-
5 Bed
-
3.5 Bath
-
6600 SqFt
-
290 DOM
-
Built: 2007
- Status: Active
Love this home?

Krishna Regupathy
Principal Broker
(503) 893-8874Tucked away in a gated community, this luxury estate blends refined elegance with the natural beauty of the PNW. A circular driveway & stone fountain welcomes you, leading to grand glass-and-iron doors that open into a breathtaking entryway. Inside, dual curved, Italian marble staircases w/custom iron scrollwork rise beneath curated lighting. The opulent chef’s kitchen is the heart of the home—a space perfectly designed for gathering & creating, showcasing a Thermador commercial range framed by a luxurious mosaic backsplash. The primary ensuite is a tranquil sanctuary with Mount Si views & a claw foot soaking tub. Enjoy a media room, guest house, lush gardens, & hiking/biking trails leading to the state park. Privacy, redefined.
Listing Provided Courtesy of Kimberly Miller, Realogics Sotheby's Int'l Rlty
General Information
-
NWM2396317
-
Single Family Residence
-
290 DOM
-
5
-
7.74 acres
-
3.5
-
6600
-
2007
-
-
King
-
-
Edwin R Opstad
-
Twin Falls Mid
-
Mount Si High
-
Residential
-
Single Family Residence
-
Listing Provided Courtesy of Kimberly Miller, Realogics Sotheby's Int'l Rlty
Krishna Realty data last checked: Jul 20, 2025 18:25 | Listing last modified Jul 18, 2025 19:37,
Source:
Download our Mobile app
Residence Information
-
-
-
-
6600
-
-
-
-
5
-
3
-
1
-
3.5
-
Composition
-
3,
-
12 - 2 Story
-
-
-
2007
-
-
-
-
None
-
-
-
None
-
Poured Concrete
-
-
Features and Utilities
-
-
Dishwasher(s), Disposal, Double Oven, Dryer(s), Microwave(s), Refrigerator(s), See Remarks, Stove(s)
-
Second Primary Bedroom, Bath Off Primary, Built-In Vacuum, Ceiling Fan(s), Double Pane/Storm Window,
-
Brick, Cement Planked, Stone, Wood Products
-
-
-
Individual Well, See Remarks
-
-
Septic Tank
-
-
Financial
-
23688
-
-
-
-
-
Cash Out, Conventional
-
06-27-2025
-
-
-
Comparable Information
-
-
290
-
290
-
-
Cash Out, Conventional
-
$2,650,000
-
$2,650,000
-
-
Jul 18, 2025 19:37
Schools
Map
Listing courtesy of Realogics Sotheby's Int'l Rlty.
The content relating to real estate for sale on this site comes in part from the IDX program of the NWMLS of Seattle, Washington.
Real Estate listings held by brokerage firms other than this firm are marked with the NWMLS logo, and
detailed information about these properties include the name of the listing's broker.
Listing content is copyright © 2025 NWMLS of Seattle, Washington.
All information provided is deemed reliable but is not guaranteed and should be independently verified.
Krishna Realty data last checked: Jul 20, 2025 18:25 | Listing last modified Jul 18, 2025 19:37.
Some properties which appear for sale on this web site may subsequently have sold or may no longer be available.
Love this home?

Krishna Regupathy
Principal Broker
(503) 893-8874Tucked away in a gated community, this luxury estate blends refined elegance with the natural beauty of the PNW. A circular driveway & stone fountain welcomes you, leading to grand glass-and-iron doors that open into a breathtaking entryway. Inside, dual curved, Italian marble staircases w/custom iron scrollwork rise beneath curated lighting. The opulent chef’s kitchen is the heart of the home—a space perfectly designed for gathering & creating, showcasing a Thermador commercial range framed by a luxurious mosaic backsplash. The primary ensuite is a tranquil sanctuary with Mount Si views & a claw foot soaking tub. Enjoy a media room, guest house, lush gardens, & hiking/biking trails leading to the state park. Privacy, redefined.
Similar Properties
Download our Mobile app

