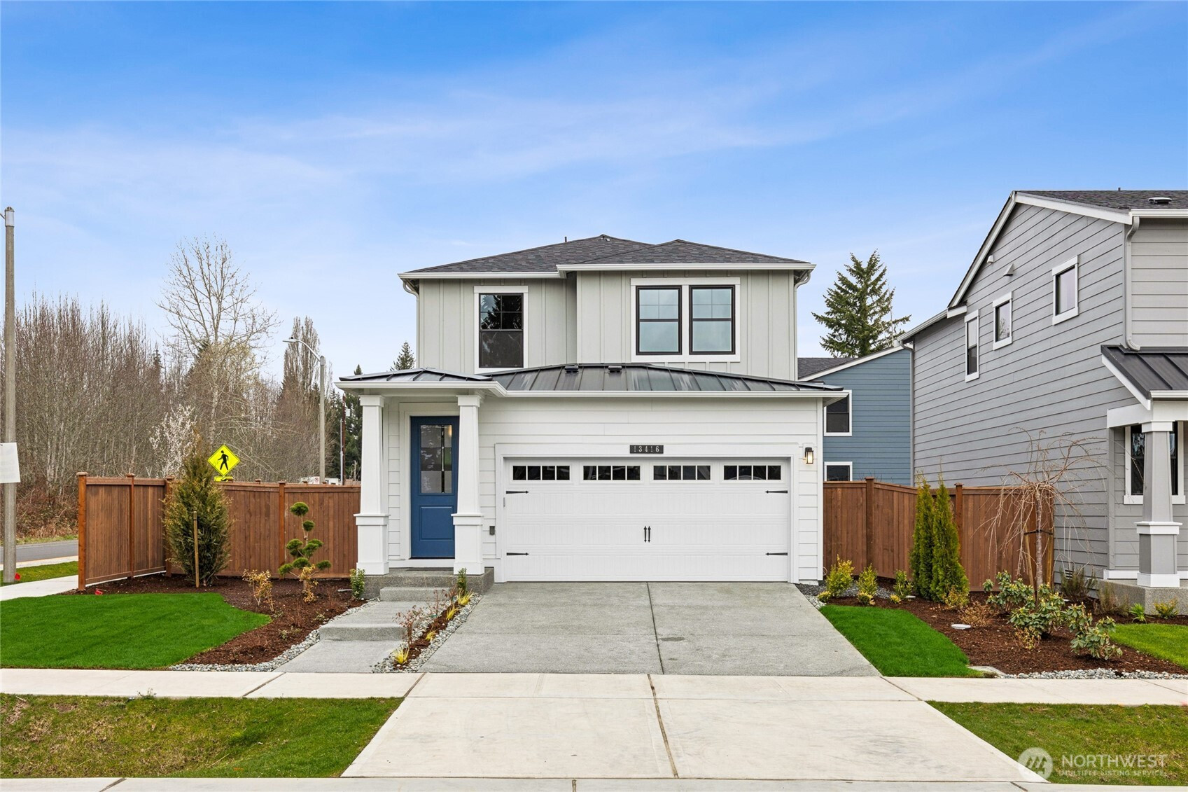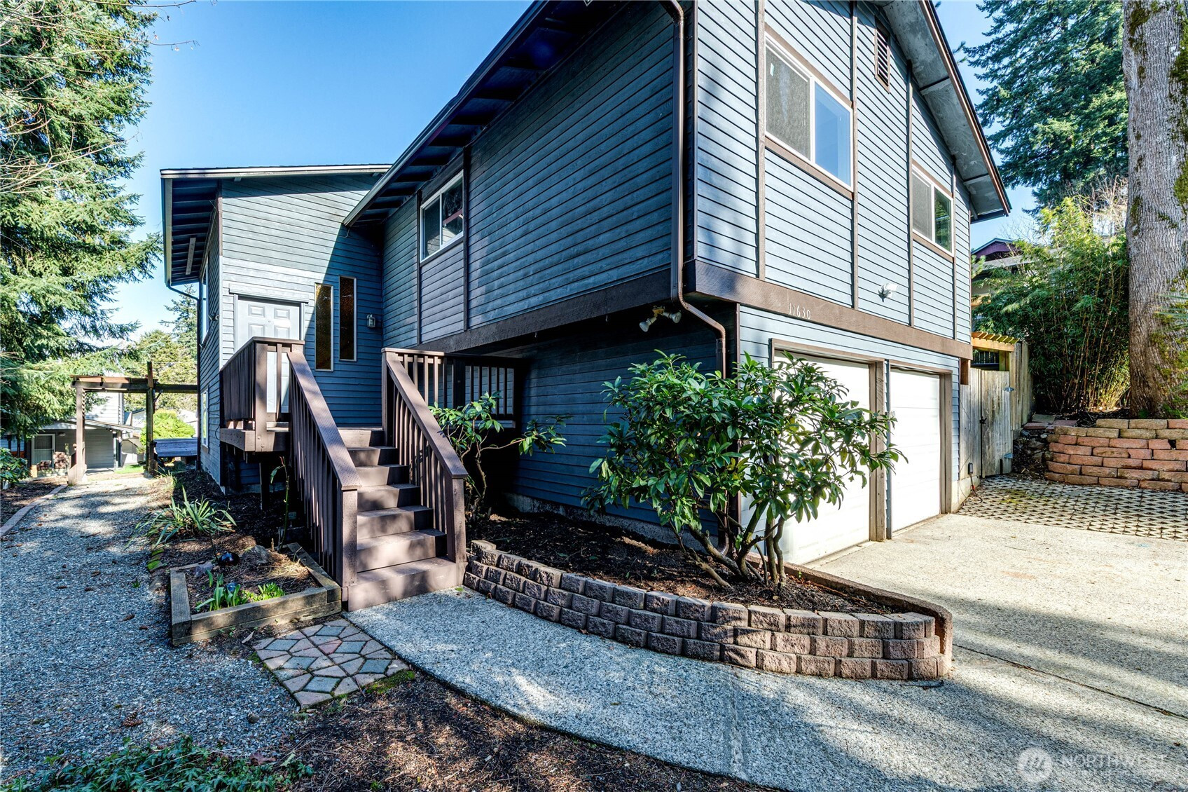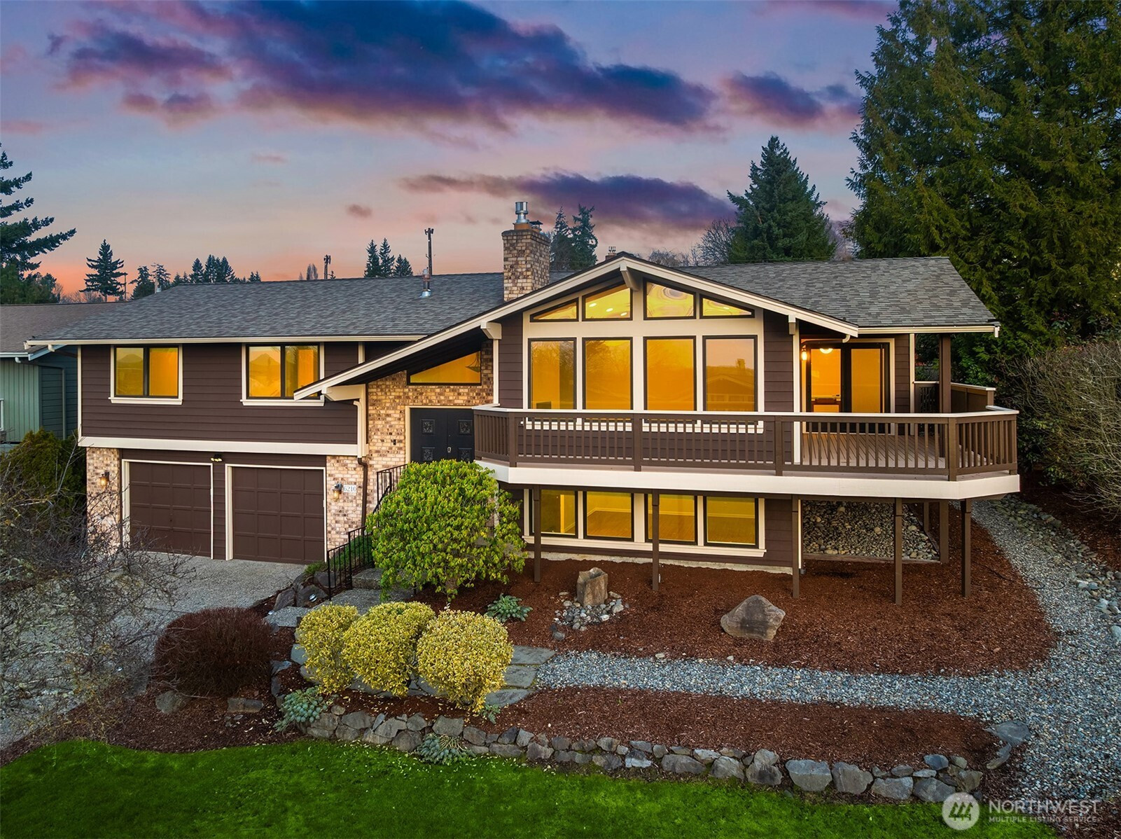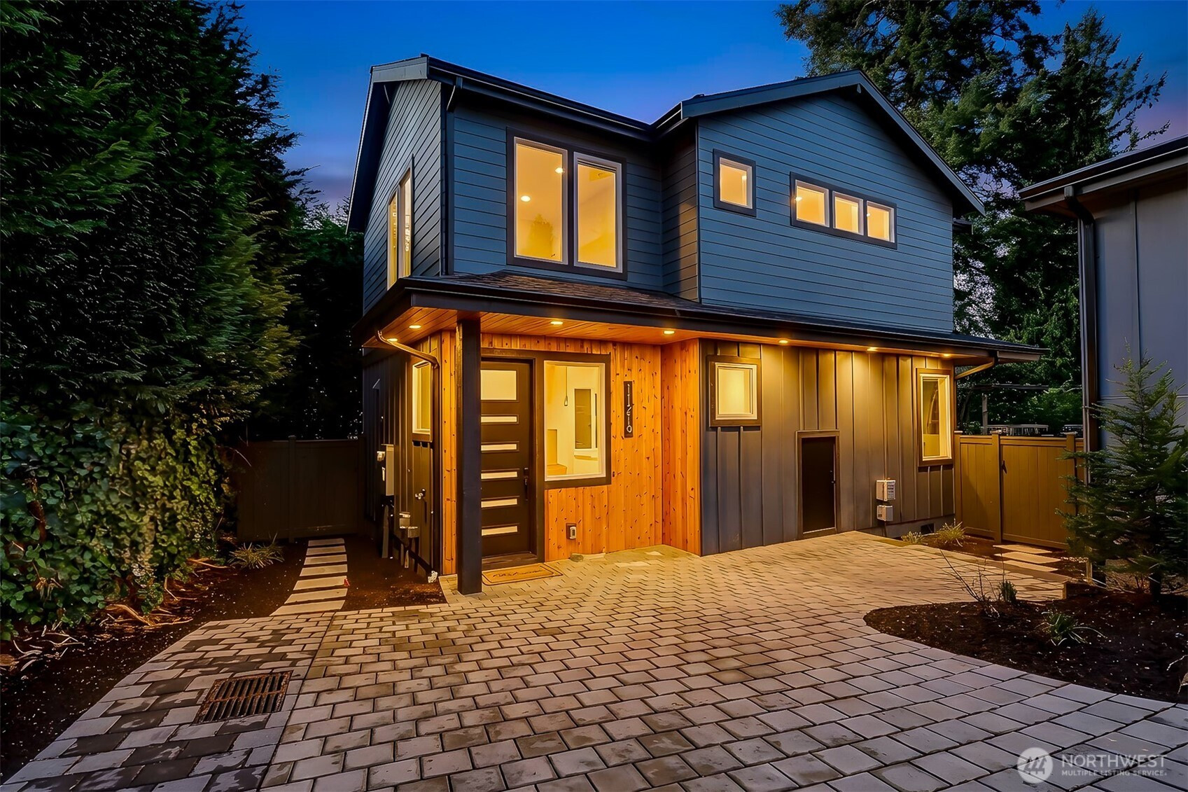435 8th Avenue W
Kirkland, WA 98033
-
6 Bed
-
9 Bath
-
7680 SqFt
-
256 DOM
-
Built: 2007
- Status: Active
$7,820,000
$7820000
-
6 Bed
-
9 Bath
-
7680 SqFt
-
256 DOM
-
Built: 2007
- Status: Active
Love this home?

Krishna Regupathy
Principal Broker
(503) 893-8874This exquisite view estate embodies luxury living with exceptional design, premium materials, and thoughtful craftsmanship. Glorious views of Lake Washington, city and mountains. The main level welcomes you to formal living and dining, stunning kitchen with large family room, handsome office and en suite bedroom. The upper level hosts 2 flex space rooms plus 4 en suite bedrooms all with individual access to decks including the significant primary suite. The lower level is incredible entertaining space with theatre room, rec room, family room, wine room, bar and en suite bedroom. Elevator services all 3 floors. Parking for 6 cars between 2 garages. Beautifully designed landscape with water feature and lighting creating lovely ambiance.
Listing Provided Courtesy of Sandy D. Nicholls, Windermere Real Estate/East
General Information
-
NWM2390140
-
Single Family Residence
-
256 DOM
-
6
-
0.26 acres
-
9
-
7680
-
2007
-
-
King
-
-
Peter Kirk Elem
-
Kirkland Middle
-
Lake Wash High
-
Residential
-
Single Family Residence
-
Listing Provided Courtesy of Sandy D. Nicholls, Windermere Real Estate/East
Krishna Realty data last checked: Feb 22, 2026 05:06 | Listing last modified Feb 21, 2026 21:58,
Source:
Open House
-
Sun, Feb 22nd, 1PM to 4PM
Download our Mobile app
Residence Information
-
-
-
-
7680
-
-
-
5/Gas
-
6
-
4
-
3
-
9
-
Tile
-
-
18 - 2 Stories w/Bsmnt
-
-
-
2007
-
-
-
-
Daylight, Finished
-
-
-
Daylight, Finished
-
Poured Concrete
-
-
Features and Utilities
-
-
Dishwasher(s), Disposal, Double Oven, Dryer(s), Microwave(s), Refrigerator(s), Stove(s)/Range(s), Wa
-
Second Primary Bedroom, Bath Off Primary, Built-In Vacuum, Dbl Pane/Storm Window, Dining Room, Eleva
-
Stone, Stucco
-
-
-
Public
-
-
Sewer Connected
-
-
Financial
-
58727
-
-
-
-
-
Cash, Conventional
-
06-10-2025
-
-
-
Comparable Information
-
-
256
-
256
-
-
Cash, Conventional
-
$8,500,000
-
$8,500,000
-
-
Feb 21, 2026 21:58
Schools
Map
Listing courtesy of Windermere Real Estate/East.
The content relating to real estate for sale on this site comes in part from the IDX program of the NWMLS of Seattle, Washington.
Real Estate listings held by brokerage firms other than this firm are marked with the NWMLS logo, and
detailed information about these properties include the name of the listing's broker.
Listing content is copyright © 2026 NWMLS of Seattle, Washington.
All information provided is deemed reliable but is not guaranteed and should be independently verified.
Krishna Realty data last checked: Feb 22, 2026 05:06 | Listing last modified Feb 21, 2026 21:58.
Some properties which appear for sale on this web site may subsequently have sold or may no longer be available.
Love this home?

Krishna Regupathy
Principal Broker
(503) 893-8874This exquisite view estate embodies luxury living with exceptional design, premium materials, and thoughtful craftsmanship. Glorious views of Lake Washington, city and mountains. The main level welcomes you to formal living and dining, stunning kitchen with large family room, handsome office and en suite bedroom. The upper level hosts 2 flex space rooms plus 4 en suite bedrooms all with individual access to decks including the significant primary suite. The lower level is incredible entertaining space with theatre room, rec room, family room, wine room, bar and en suite bedroom. Elevator services all 3 floors. Parking for 6 cars between 2 garages. Beautifully designed landscape with water feature and lighting creating lovely ambiance.
Similar Properties
Download our Mobile app















































