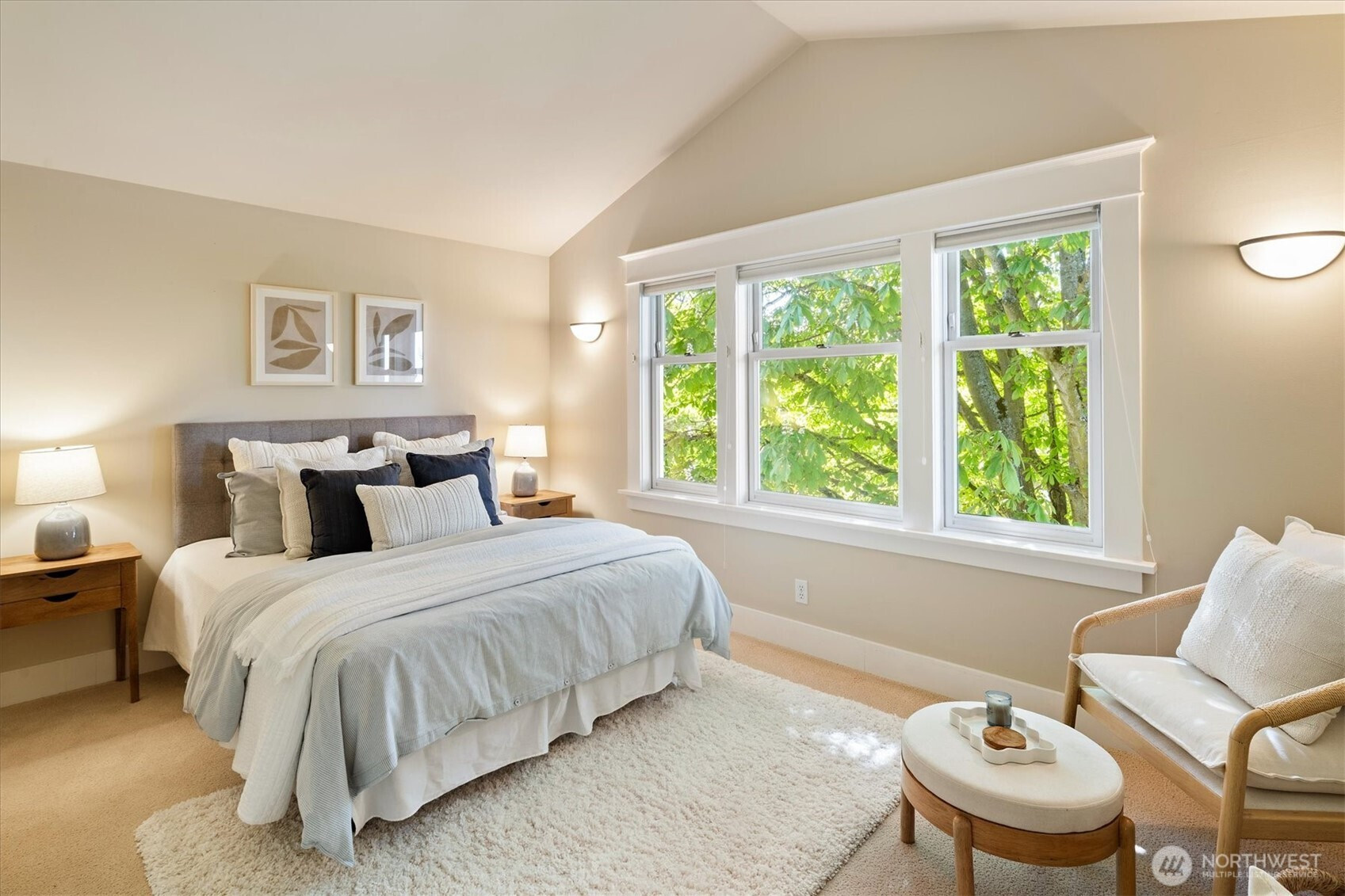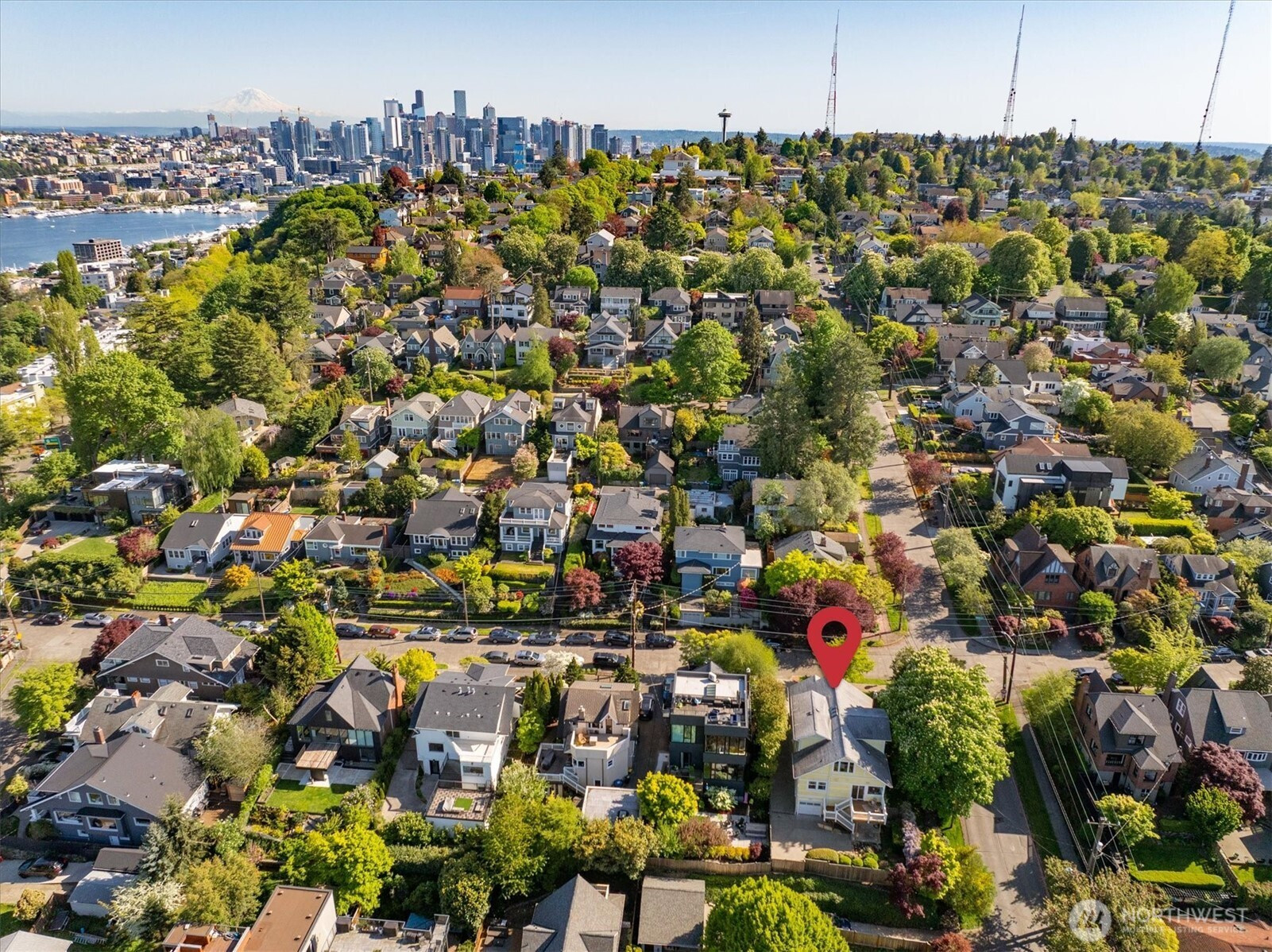402 Halladay Street
Seattle, WA 98109
-
4 Bed
-
2.5 Bath
-
3663 SqFt
-
7 DOM
-
Built: 1919
- Status: Active
$1,985,000
$1985000
-
4 Bed
-
2.5 Bath
-
3663 SqFt
-
7 DOM
-
Built: 1919
- Status: Active
Love this home?

Krishna Regupathy
Principal Broker
(503) 893-8874QA classic blends timeless charm w/thoughtful updates, offering warmth, character & modern convenience. Perched on prime location w/panoramic views & stunning sunsets, moments from shops, dining, parks & top-rated schools. Spacious & airy throughout, living rm flows thru French doors to formal dining room w/original built-in. The large, bright Chef's kitchen opens to family room & back deck for outdoor enjoyment. Ideal layout upstairs w/ 3 bdrms & 2 full baths, incl. primary suite w/ walk-in closet. House abounds w/ extra space inc. 4th bed/flex rm & lrg home office on main flr, plus an expansive unfinished daylight basement w/private entrance & oversized attached garage. You won't find a more solid, well-maintained home. A must-see!
Listing Provided Courtesy of Beth Fenkner, Windermere RE Greenwood
General Information
-
NWM2369759
-
Single Family Residence
-
7 DOM
-
4
-
5301.25 SqFt
-
2.5
-
3663
-
1919
-
-
King
-
-
John Hay Elemen
-
Mc Clure Mid
-
Lincoln High
-
Residential
-
Single Family Residence
-
Listing Provided Courtesy of Beth Fenkner, Windermere RE Greenwood
Krishna Realty data last checked: May 15, 2025 02:31 | Listing last modified May 09, 2025 19:34,
Source:
Download our Mobile app
Residence Information
-
-
-
-
3663
-
-
-
1/Gas
-
4
-
2
-
1
-
2.5
-
Composition
-
2,
-
15 - Multi Level
-
-
-
1919
-
-
-
-
Daylight, Partially Finished
-
-
-
Daylight, Partially
-
Block
-
-
Features and Utilities
-
-
Dishwasher(s), Disposal, Double Oven, Dryer(s), Microwave(s), Refrigerator(s), Stove(s)/Range(s), Wa
-
Bath Off Primary, Ceramic Tile, Double Pane/Storm Window, Dining Room, Fireplace, French Doors, High
-
Wood
-
-
-
Public
-
-
Sewer Connected
-
-
Financial
-
17103.82
-
-
-
-
-
Cash Out, Conventional
-
05-02-2025
-
-
-
Comparable Information
-
-
7
-
7
-
-
Cash Out, Conventional
-
$1,985,000
-
$1,985,000
-
-
May 09, 2025 19:34
Schools
Map
Listing courtesy of Windermere RE Greenwood.
The content relating to real estate for sale on this site comes in part from the IDX program of the NWMLS of Seattle, Washington.
Real Estate listings held by brokerage firms other than this firm are marked with the NWMLS logo, and
detailed information about these properties include the name of the listing's broker.
Listing content is copyright © 2025 NWMLS of Seattle, Washington.
All information provided is deemed reliable but is not guaranteed and should be independently verified.
Krishna Realty data last checked: May 15, 2025 02:31 | Listing last modified May 09, 2025 19:34.
Some properties which appear for sale on this web site may subsequently have sold or may no longer be available.
Love this home?

Krishna Regupathy
Principal Broker
(503) 893-8874QA classic blends timeless charm w/thoughtful updates, offering warmth, character & modern convenience. Perched on prime location w/panoramic views & stunning sunsets, moments from shops, dining, parks & top-rated schools. Spacious & airy throughout, living rm flows thru French doors to formal dining room w/original built-in. The large, bright Chef's kitchen opens to family room & back deck for outdoor enjoyment. Ideal layout upstairs w/ 3 bdrms & 2 full baths, incl. primary suite w/ walk-in closet. House abounds w/ extra space inc. 4th bed/flex rm & lrg home office on main flr, plus an expansive unfinished daylight basement w/private entrance & oversized attached garage. You won't find a more solid, well-maintained home. A must-see!
Similar Properties
Download our Mobile app











































