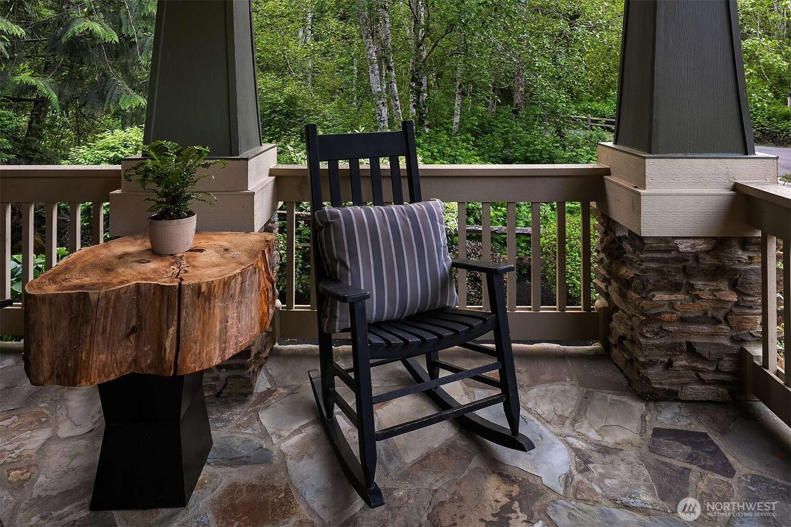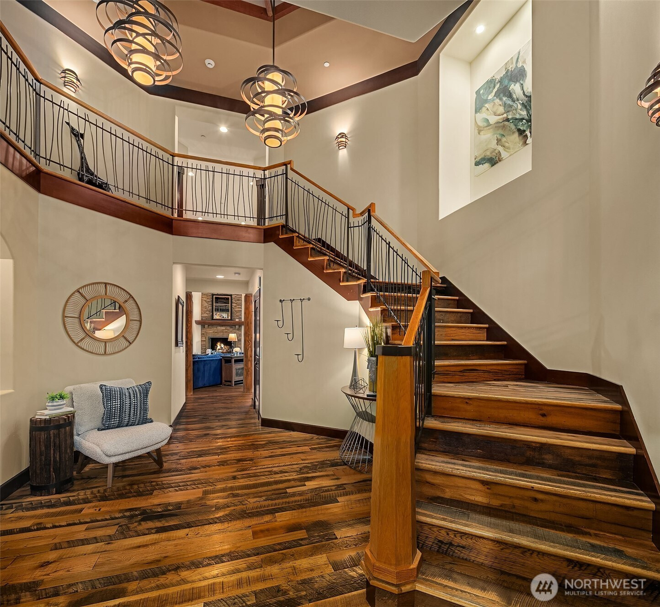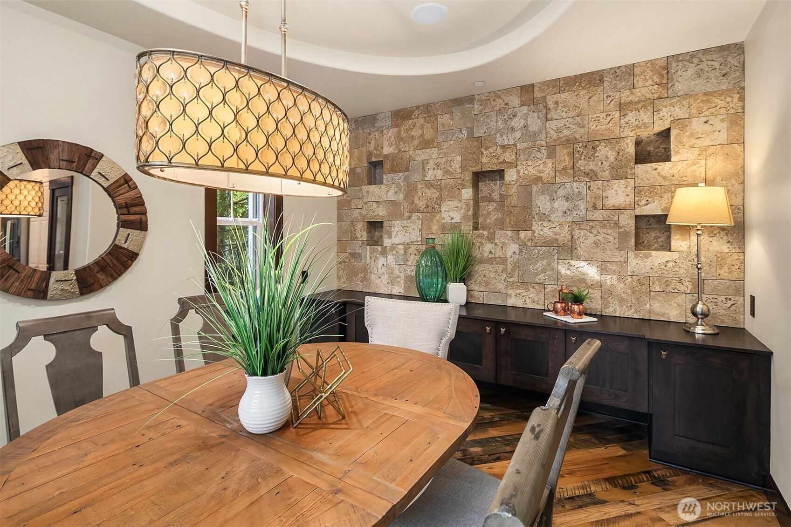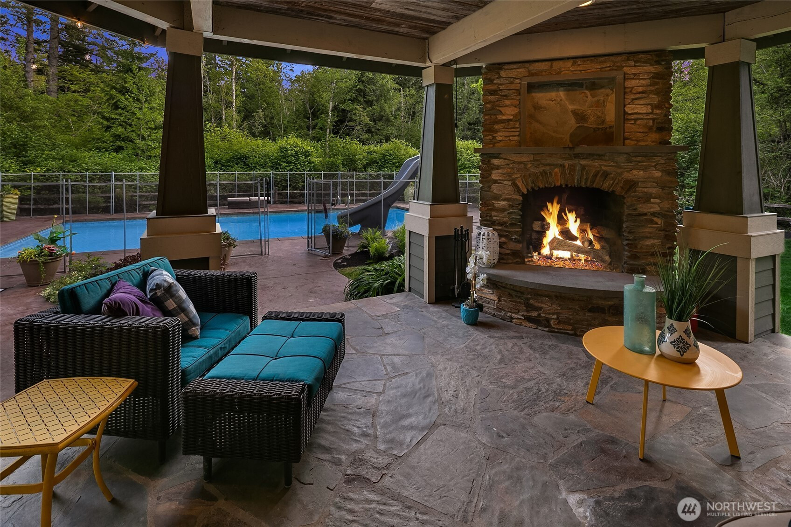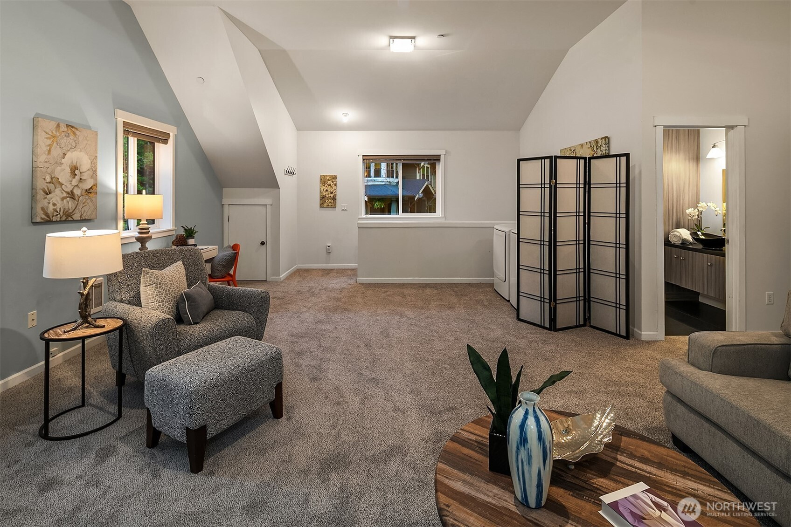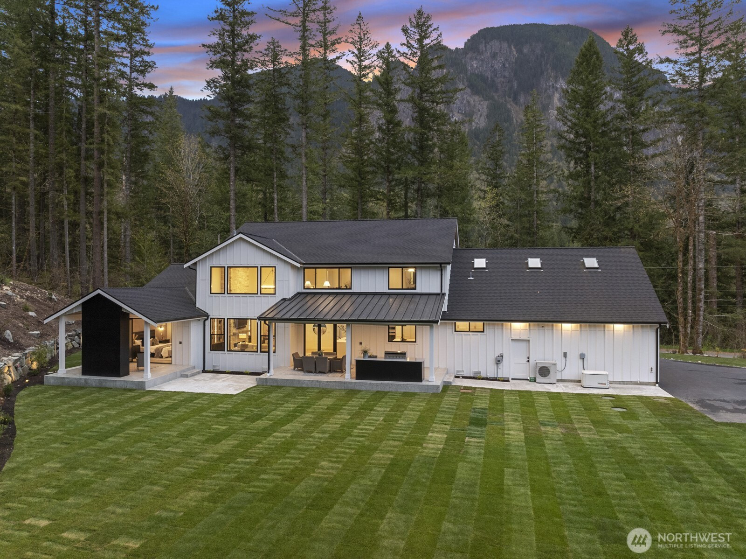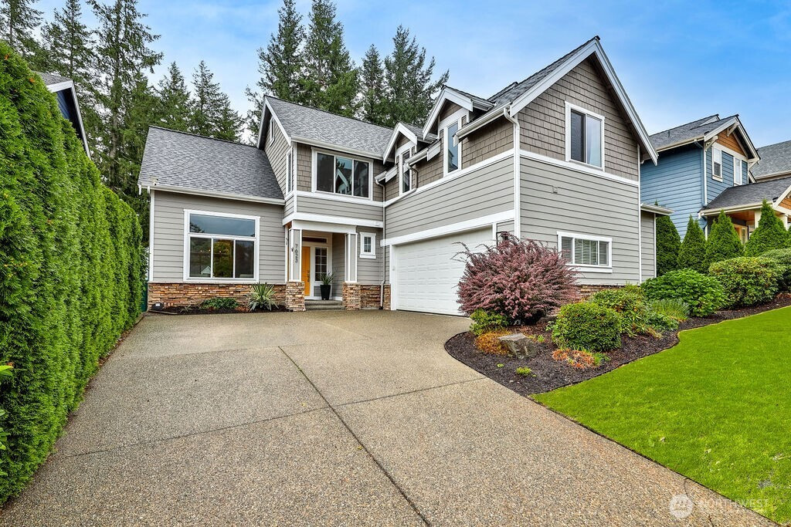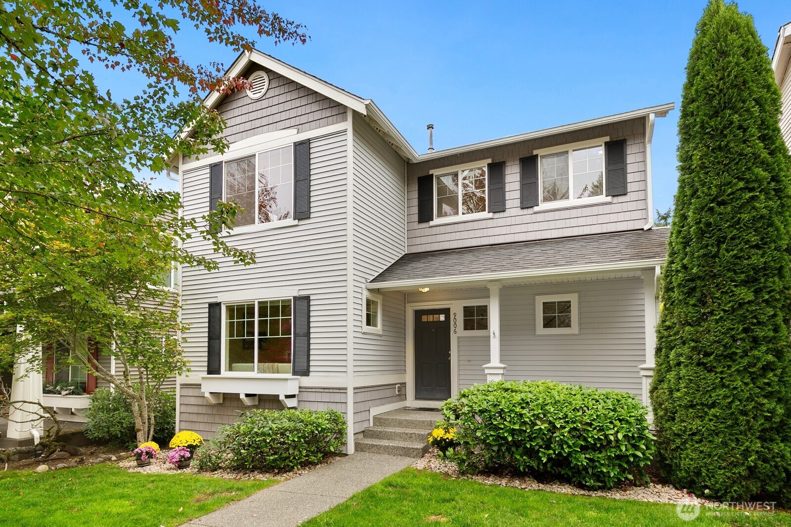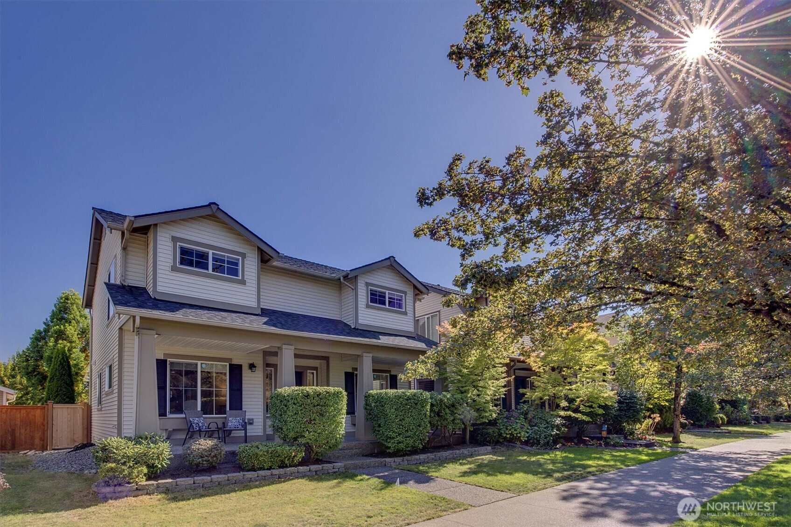35909 SE 89th Place
Snoqualmie, WA 98065
-
5 Bed
-
3.5 Bath
-
6020 SqFt
-
139 DOM
-
Built: 2010
- Status: Active
$2,995,000
$2995000
-
5 Bed
-
3.5 Bath
-
6020 SqFt
-
139 DOM
-
Built: 2010
- Status: Active
Love this home?

Krishna Regupathy
Principal Broker
(503) 893-8874Extraordinary estate on acreage, 1st time on market. Positioned for privacy down a long, private drive, yet mins from I-90 & Sno Ridge amenities. Every inch has been thoughtfully designed & meticulously executed. The 2-story Great Room centers around a grand stone fireplace. A wall of windows floods the space w/ sunlight & forest views. Chef's kitchen w/ granite counters, top tier appliances, walk-in pantry & Nana doors to heated patio. 2 executive offices, sprawling media room. Spa inspired primary suite. Entertain on covered & open patios. Heated in-ground pool w/ slide & diving board. Detached shop w/ 4 car pull thru garage & huge DADU for multigenerational living. Driveway parking for a small fleet! Coveted schools.No HOA.Pre-inspected.
Listing Provided Courtesy of Sandy Navidi, TEC Real Estate Inc.
General Information
-
NWM2372537
-
Single Family Residence
-
139 DOM
-
5
-
7.54 acres
-
3.5
-
6020
-
2010
-
-
King
-
-
Timber Ridge El
-
Snoqualmie Mid
-
Mount Si High
-
Residential
-
Single Family Residence
-
Listing Provided Courtesy of Sandy Navidi, TEC Real Estate Inc.
Krishna Realty data last checked: Oct 09, 2025 07:55 | Listing last modified Sep 29, 2025 22:01,
Source:
Download our Mobile app
Residence Information
-
-
-
-
6020
-
-
-
1/Gas
-
5
-
3
-
1
-
3.5
-
Composition
-
8,
-
12 - 2 Story
-
-
-
2010
-
-
-
-
None
-
-
-
None
-
Poured Concrete
-
-
Features and Utilities
-
-
Dishwasher(s), Disposal, Double Oven, Dryer(s), Microwave(s), Refrigerator(s), Stove(s)/Range(s), Wa
-
Bath Off Primary, Built-In Vacuum, Dining Room, Fireplace, French Doors, Jetted Tub, Security System
-
Cement Planked
-
-
-
Individual Well
-
-
Septic Tank
-
-
Financial
-
17356
-
-
-
-
-
Cash Out, Conventional, VA Loan
-
05-13-2025
-
2550
-
-
Comparable Information
-
-
139
-
139
-
-
Cash Out, Conventional, VA Loan
-
$3,495,000
-
$3,495,000
-
-
Sep 29, 2025 22:01
Schools
Map
Listing courtesy of TEC Real Estate Inc..
The content relating to real estate for sale on this site comes in part from the IDX program of the NWMLS of Seattle, Washington.
Real Estate listings held by brokerage firms other than this firm are marked with the NWMLS logo, and
detailed information about these properties include the name of the listing's broker.
Listing content is copyright © 2025 NWMLS of Seattle, Washington.
All information provided is deemed reliable but is not guaranteed and should be independently verified.
Krishna Realty data last checked: Oct 09, 2025 07:55 | Listing last modified Sep 29, 2025 22:01.
Some properties which appear for sale on this web site may subsequently have sold or may no longer be available.
Love this home?

Krishna Regupathy
Principal Broker
(503) 893-8874Extraordinary estate on acreage, 1st time on market. Positioned for privacy down a long, private drive, yet mins from I-90 & Sno Ridge amenities. Every inch has been thoughtfully designed & meticulously executed. The 2-story Great Room centers around a grand stone fireplace. A wall of windows floods the space w/ sunlight & forest views. Chef's kitchen w/ granite counters, top tier appliances, walk-in pantry & Nana doors to heated patio. 2 executive offices, sprawling media room. Spa inspired primary suite. Entertain on covered & open patios. Heated in-ground pool w/ slide & diving board. Detached shop w/ 4 car pull thru garage & huge DADU for multigenerational living. Driveway parking for a small fleet! Coveted schools.No HOA.Pre-inspected.
Similar Properties
Download our Mobile app







