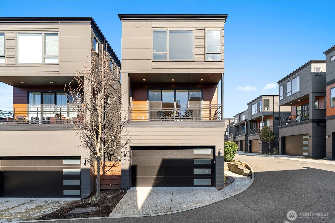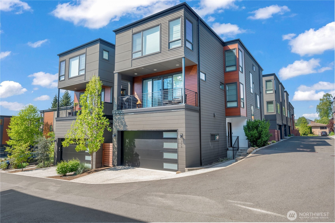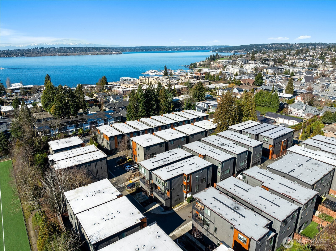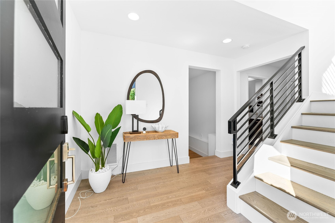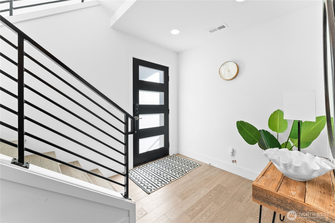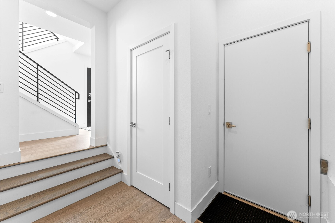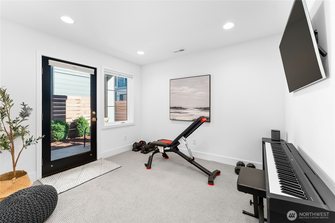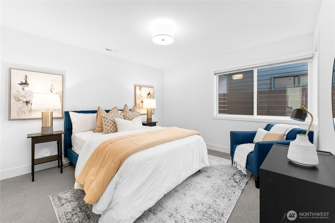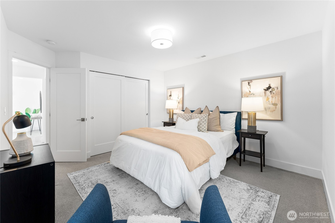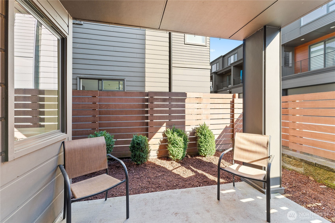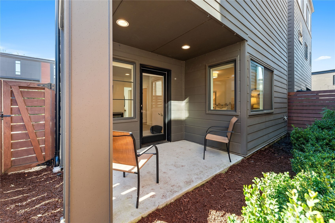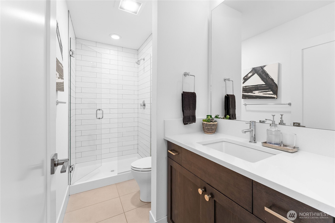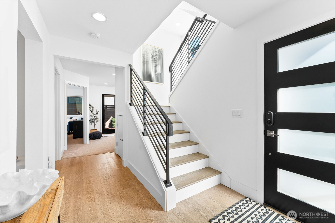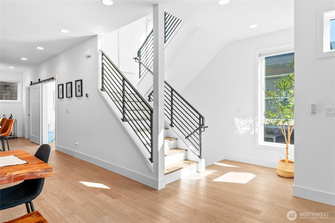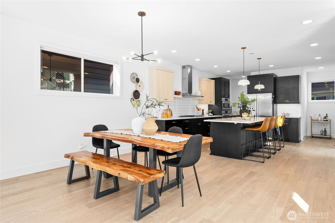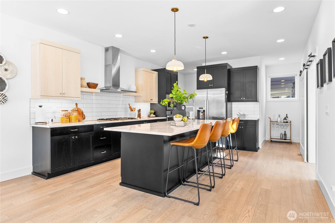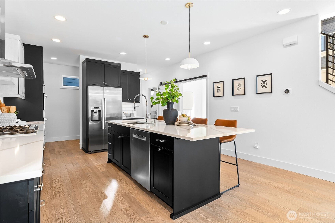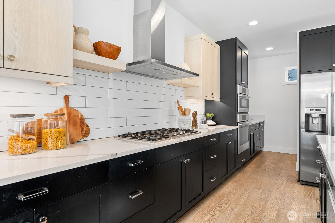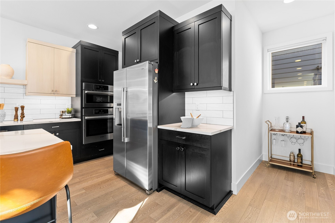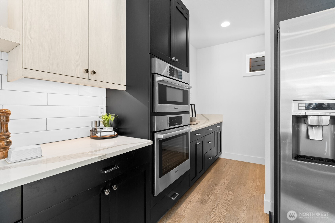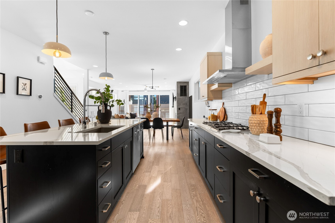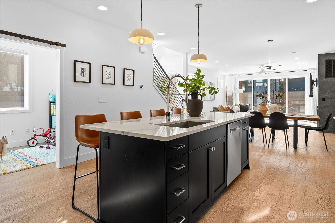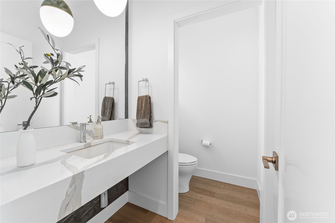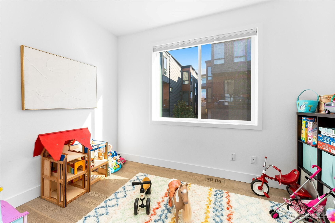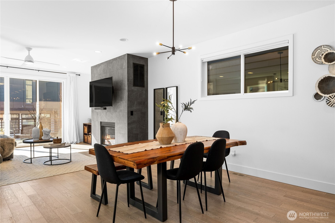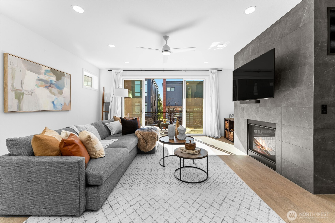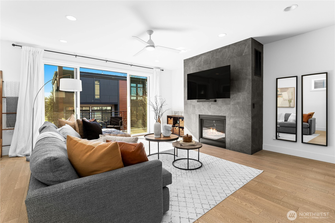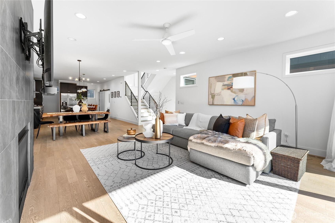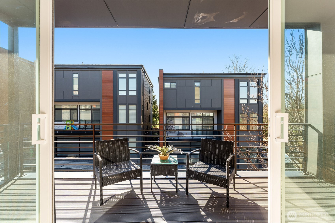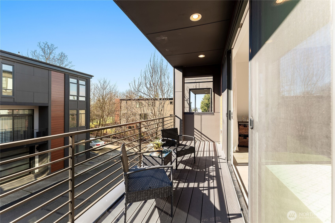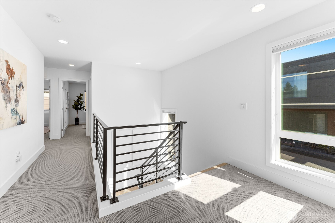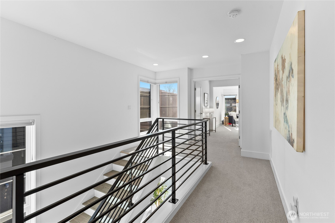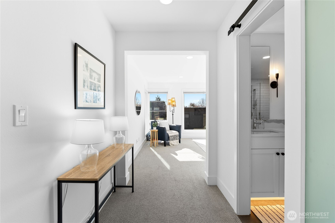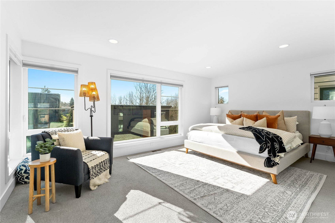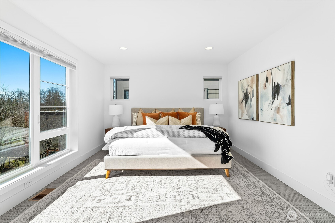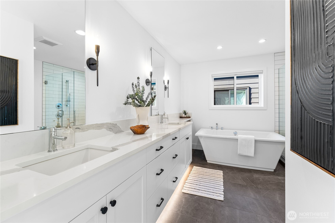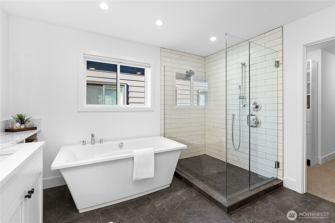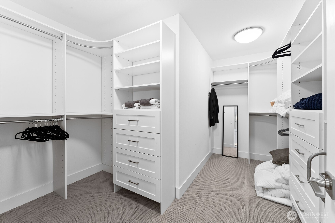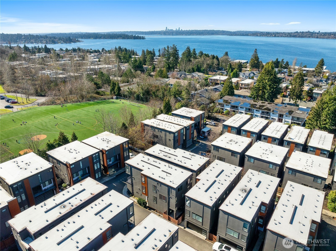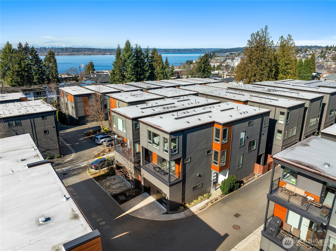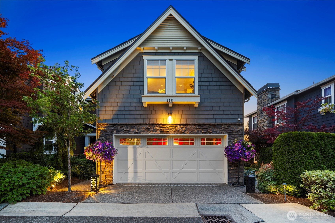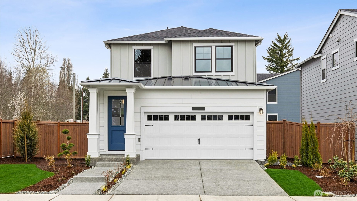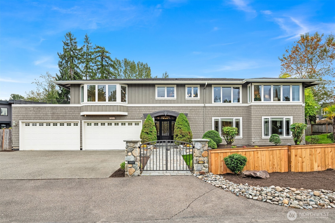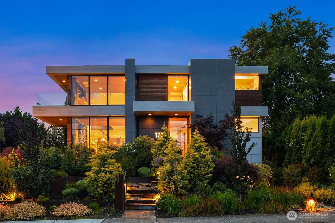312 7th Lane S #33
Kirkland, WA 98033
-
4 Bed
-
3.5 Bath
-
2817 SqFt
-
162 DOM
-
Built: 2019
- Status: Active
$1,938,000
$1938000
-
4 Bed
-
3.5 Bath
-
2817 SqFt
-
162 DOM
-
Built: 2019
- Status: Active
Love this home?

Krishna Regupathy
Principal Broker
(503) 893-8874Welcome to THE WALK III built in 2019 by Greenbank homes in the best of locations just West of Google, just North of Lakeview Elementary, and a short stroll to the regional trail, Houghton Market, the waterfront, and downtown. Featuring modern custom finishes & materials. Gorgeous island kitchen, slab quartz counters, open pantry, hardwood floors & stairs, metal railing, Bosch appliances. Downstairs guest suite with attached bathroom. Main level has a large kitchen with gas cooking and walk in pantry. Spacious living and dining area with gas fireplace. Huge balcony through double sliding doors. 3 large bedrooms on the upper level complete with a spacious primary suite and walk in closet.
Listing Provided Courtesy of Andrew Ball, John L Scott Madrona Group
General Information
-
NWM2418628
-
Single Family Residence
-
162 DOM
-
4
-
0 SqFt
-
3.5
-
2817
-
2019
-
-
King
-
-
Lakeview Elem
-
Kirkland Middle
-
Lake Wash High
-
Residential
-
Single Family Residence
-
Listing Provided Courtesy of Andrew Ball, John L Scott Madrona Group
Krishna Realty data last checked: Sep 28, 2025 18:52 | Listing last modified Aug 08, 2025 12:02,
Source:
Download our Mobile app
Residence Information
-
-
-
-
2817
-
-
-
1/Gas
-
4
-
3
-
1
-
3.5
-
Flat
-
2,
-
32 - Townhouse
-
-
-
2019
-
-
-
-
-
-
-
-
Poured Concrete
-
-
Features and Utilities
-
-
Dishwasher(s), Disposal, Double Oven, Dryer(s), Microwave(s), Refrigerator(s), Stove(s)/Range(s), Wa
-
Double Pane/Storm Window, Dining Room, Fireplace, Walk-In Closet(s), Water Heater
-
Cement Planked, Wood Products
-
-
-
Public
-
-
Sewer Connected
-
-
Financial
-
16980
-
-
-
-
-
Cash Out, Conventional
-
08-07-2025
-
-
-
Comparable Information
-
-
162
-
162
-
-
Cash Out, Conventional
-
$1,938,000
-
$1,938,000
-
-
Aug 08, 2025 12:02
Schools
Map
Listing courtesy of John L Scott Madrona Group.
The content relating to real estate for sale on this site comes in part from the IDX program of the NWMLS of Seattle, Washington.
Real Estate listings held by brokerage firms other than this firm are marked with the NWMLS logo, and
detailed information about these properties include the name of the listing's broker.
Listing content is copyright © 2025 NWMLS of Seattle, Washington.
All information provided is deemed reliable but is not guaranteed and should be independently verified.
Krishna Realty data last checked: Sep 28, 2025 18:52 | Listing last modified Aug 08, 2025 12:02.
Some properties which appear for sale on this web site may subsequently have sold or may no longer be available.
Love this home?

Krishna Regupathy
Principal Broker
(503) 893-8874Welcome to THE WALK III built in 2019 by Greenbank homes in the best of locations just West of Google, just North of Lakeview Elementary, and a short stroll to the regional trail, Houghton Market, the waterfront, and downtown. Featuring modern custom finishes & materials. Gorgeous island kitchen, slab quartz counters, open pantry, hardwood floors & stairs, metal railing, Bosch appliances. Downstairs guest suite with attached bathroom. Main level has a large kitchen with gas cooking and walk in pantry. Spacious living and dining area with gas fireplace. Huge balcony through double sliding doors. 3 large bedrooms on the upper level complete with a spacious primary suite and walk in closet.
Similar Properties
Download our Mobile app
