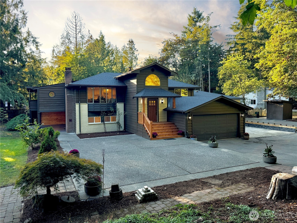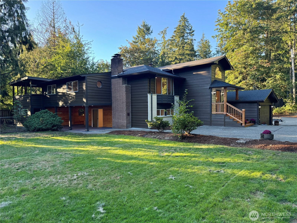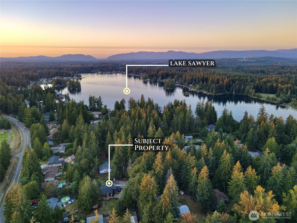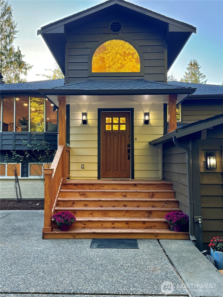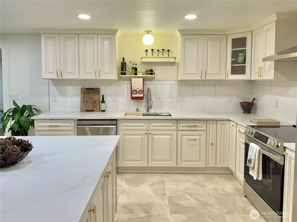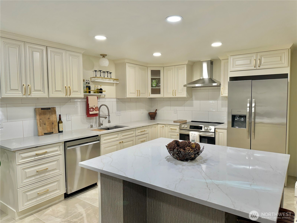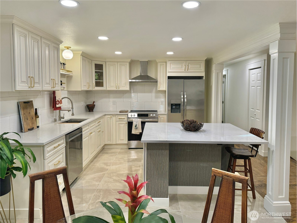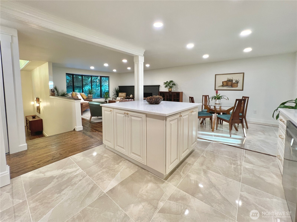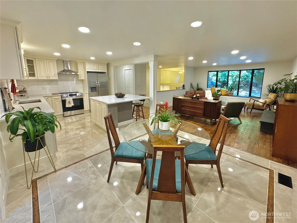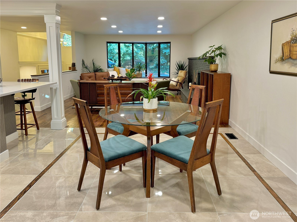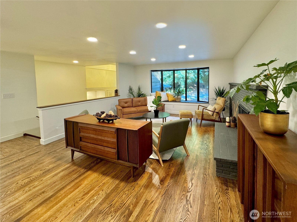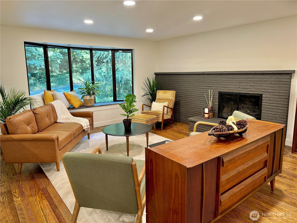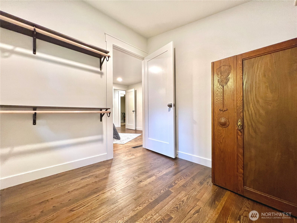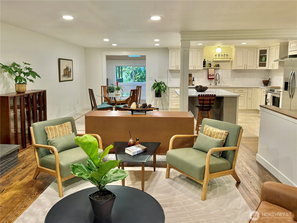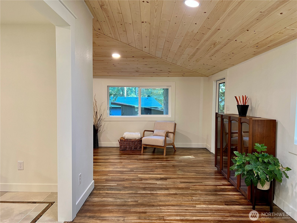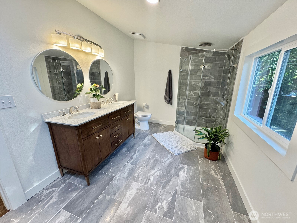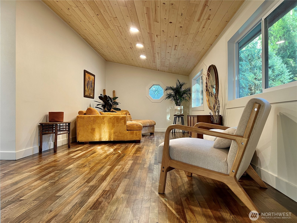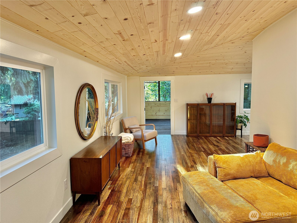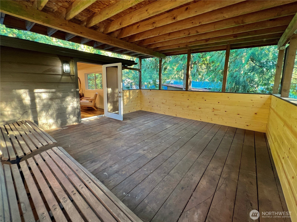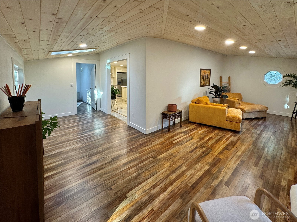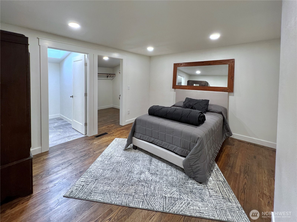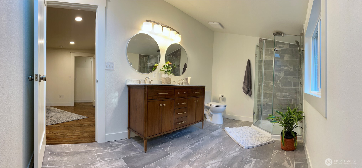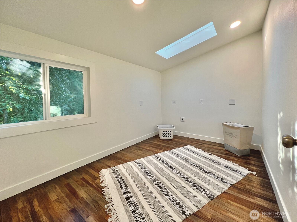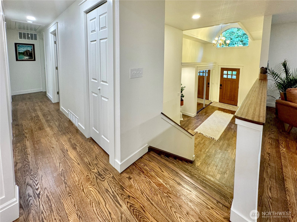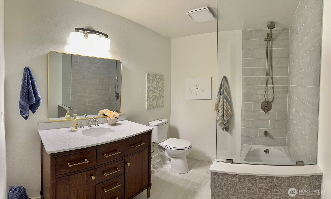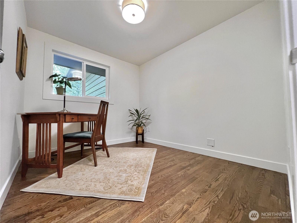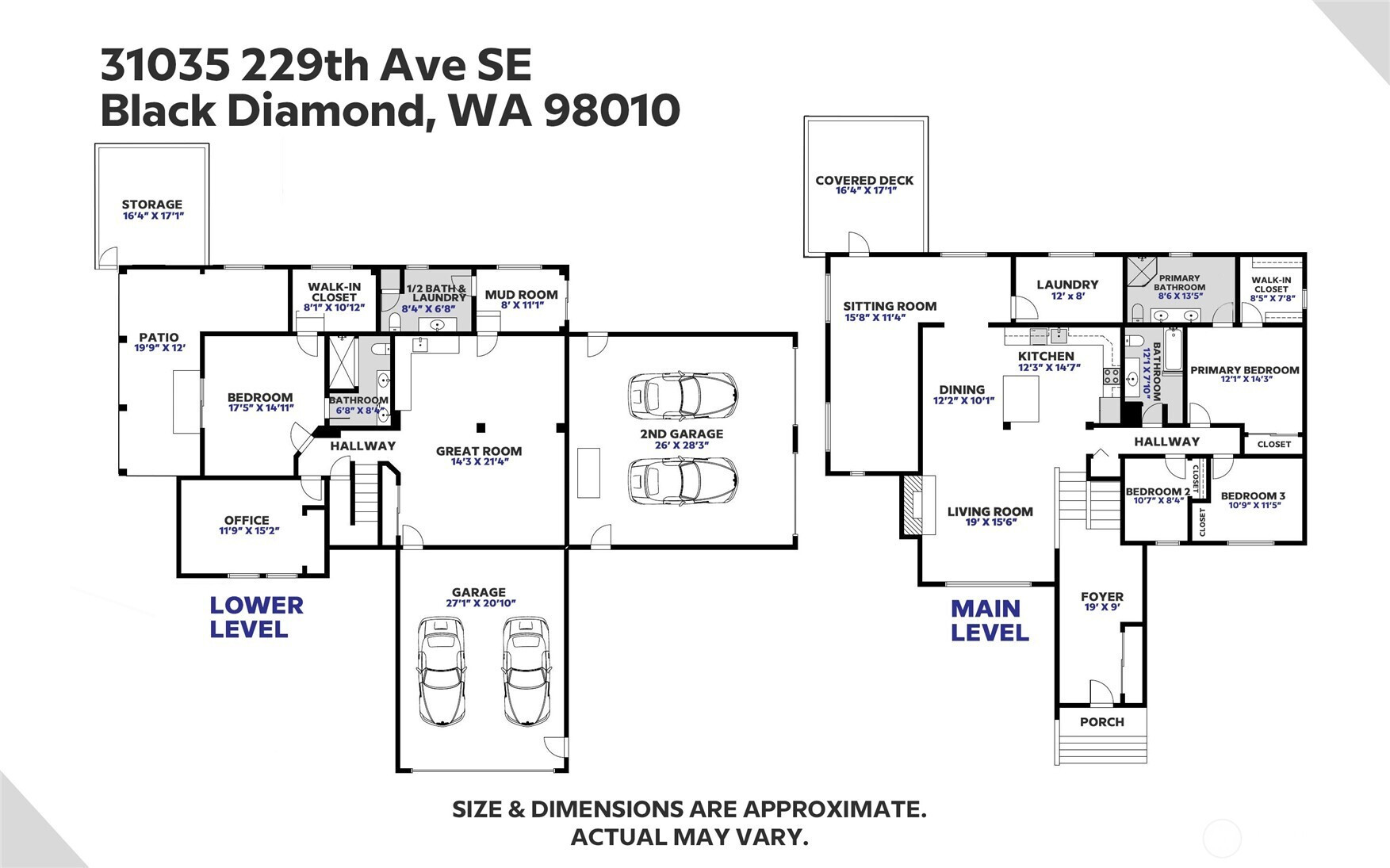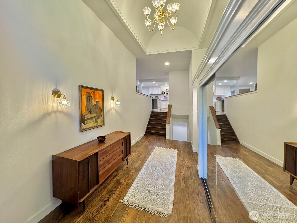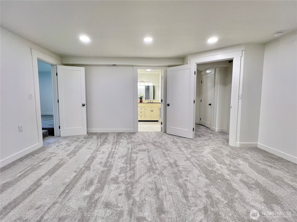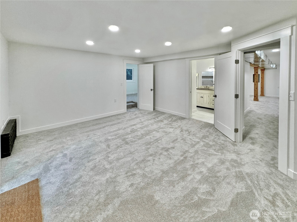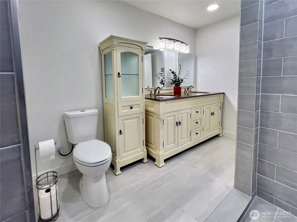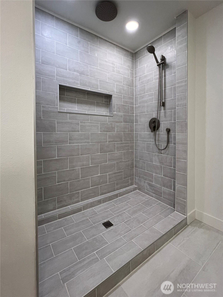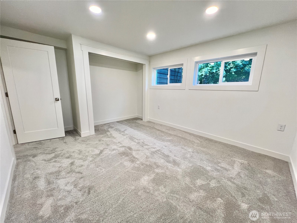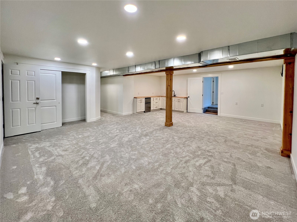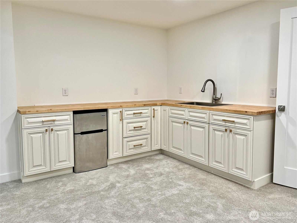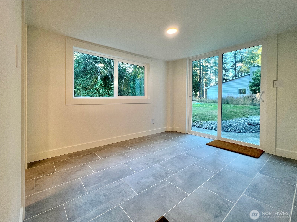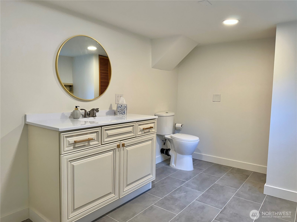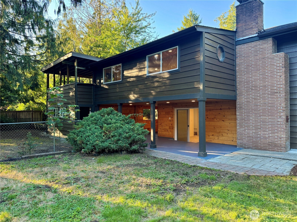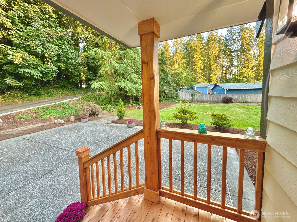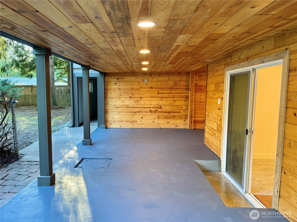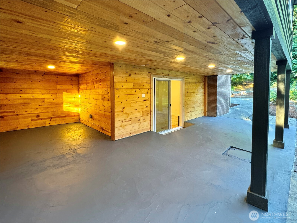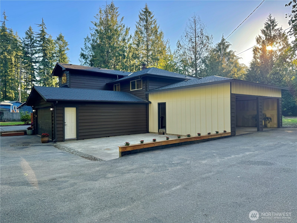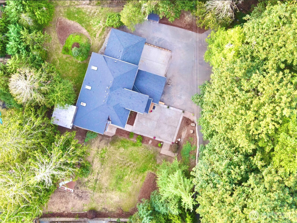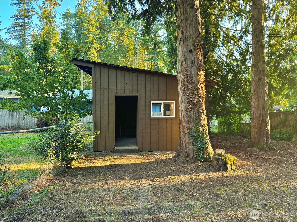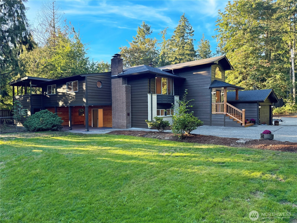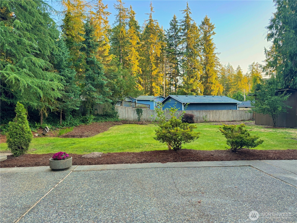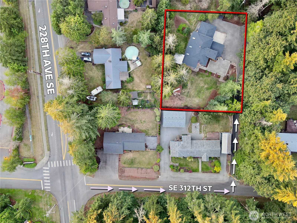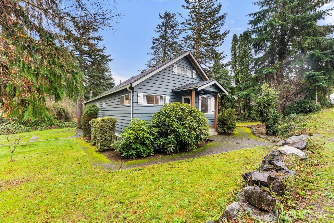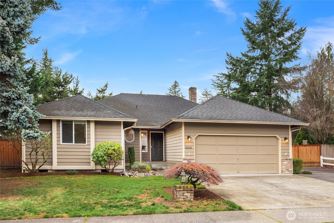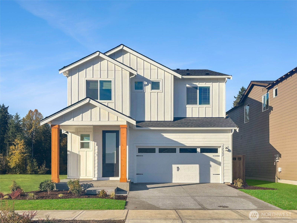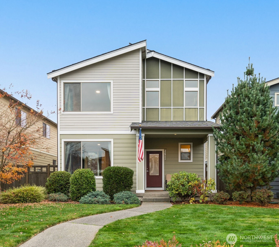31035 229th Avenue SE
Black Diamond, WA 98010
-
4 Bed
-
1.5 Bath
-
3610 SqFt
-
231 DOM
-
Built: 1965
- Status: Active
$899,900
$899900
-
4 Bed
-
1.5 Bath
-
3610 SqFt
-
231 DOM
-
Built: 1965
- Status: Active
Love this home?

Krishna Regupathy
Principal Broker
(503) 893-8874I dare you to find a better deal! Fully remodeled w/ modern luxury in mind & packed w/ upgrades you won’t find elsewhere. Set on 1/2 acre near Lake Sawyer, this 4-bed, 4-bath home offers an unparalleled experience w/ 2 kitchens, 2 laundry rooms, 2 primary suites, & pair of 2-car garages. Gourmet kitchen w/ quartz countertops, porcelain tile floors, & large island flows to dining & living rooms. Both primary suites have walk-in closets & spa-like baths w/ heated floors. Lower level has a great room w/ kitchenette, bath, laundry, office/den - think multi-generational living, guest quarters, or private retreat. The dare stands: Find a better home at this price w/ comparable upgrades & features, and I’ll give you my Netflix password for life!
Listing Provided Courtesy of Drew Staudt, Windermere Prof Partners
General Information
-
NWM2347676
-
Single Family Residence
-
231 DOM
-
4
-
0.52 acres
-
1.5
-
3610
-
1965
-
-
King
-
-
Sawyer Woods El
-
Cedar Heights J
-
Kentlake High
-
Residential
-
Single Family Residence
-
Listing Provided Courtesy of Drew Staudt, Windermere Prof Partners
Krishna Realty data last checked: Dec 07, 2025 16:13 | Listing last modified Nov 14, 2025 01:43,
Source:
Download our Mobile app
Residence Information
-
-
-
-
3610
-
-
-
1/Gas
-
4
-
1
-
1
-
1.5
-
Composition
-
4,
-
14 - Split Entry
-
-
-
1965
-
-
-
-
Daylight, Finished
-
-
-
Daylight, Finished
-
Poured Concrete, Sla
-
-
Features and Utilities
-
-
Dishwasher(s), Refrigerator(s), Stove(s)/Range(s)
-
Second Kitchen, Second Primary Bedroom, Bath Off Primary, Double Pane/Storm Window, Dining Room, Fir
-
Brick, Wood
-
-
-
Shared Well
-
-
Septic Tank
-
-
Financial
-
4668
-
-
-
-
-
Cash Out, Conventional, FHA, VA Loan
-
03-21-2025
-
-
-
Comparable Information
-
-
231
-
231
-
-
Cash Out, Conventional, FHA, VA Loan
-
$1,100,000
-
$1,100,000
-
-
Nov 14, 2025 01:43
Schools
Map
Listing courtesy of Windermere Prof Partners.
The content relating to real estate for sale on this site comes in part from the IDX program of the NWMLS of Seattle, Washington.
Real Estate listings held by brokerage firms other than this firm are marked with the NWMLS logo, and
detailed information about these properties include the name of the listing's broker.
Listing content is copyright © 2025 NWMLS of Seattle, Washington.
All information provided is deemed reliable but is not guaranteed and should be independently verified.
Krishna Realty data last checked: Dec 07, 2025 16:13 | Listing last modified Nov 14, 2025 01:43.
Some properties which appear for sale on this web site may subsequently have sold or may no longer be available.
Love this home?

Krishna Regupathy
Principal Broker
(503) 893-8874I dare you to find a better deal! Fully remodeled w/ modern luxury in mind & packed w/ upgrades you won’t find elsewhere. Set on 1/2 acre near Lake Sawyer, this 4-bed, 4-bath home offers an unparalleled experience w/ 2 kitchens, 2 laundry rooms, 2 primary suites, & pair of 2-car garages. Gourmet kitchen w/ quartz countertops, porcelain tile floors, & large island flows to dining & living rooms. Both primary suites have walk-in closets & spa-like baths w/ heated floors. Lower level has a great room w/ kitchenette, bath, laundry, office/den - think multi-generational living, guest quarters, or private retreat. The dare stands: Find a better home at this price w/ comparable upgrades & features, and I’ll give you my Netflix password for life!
Similar Properties
Download our Mobile app
