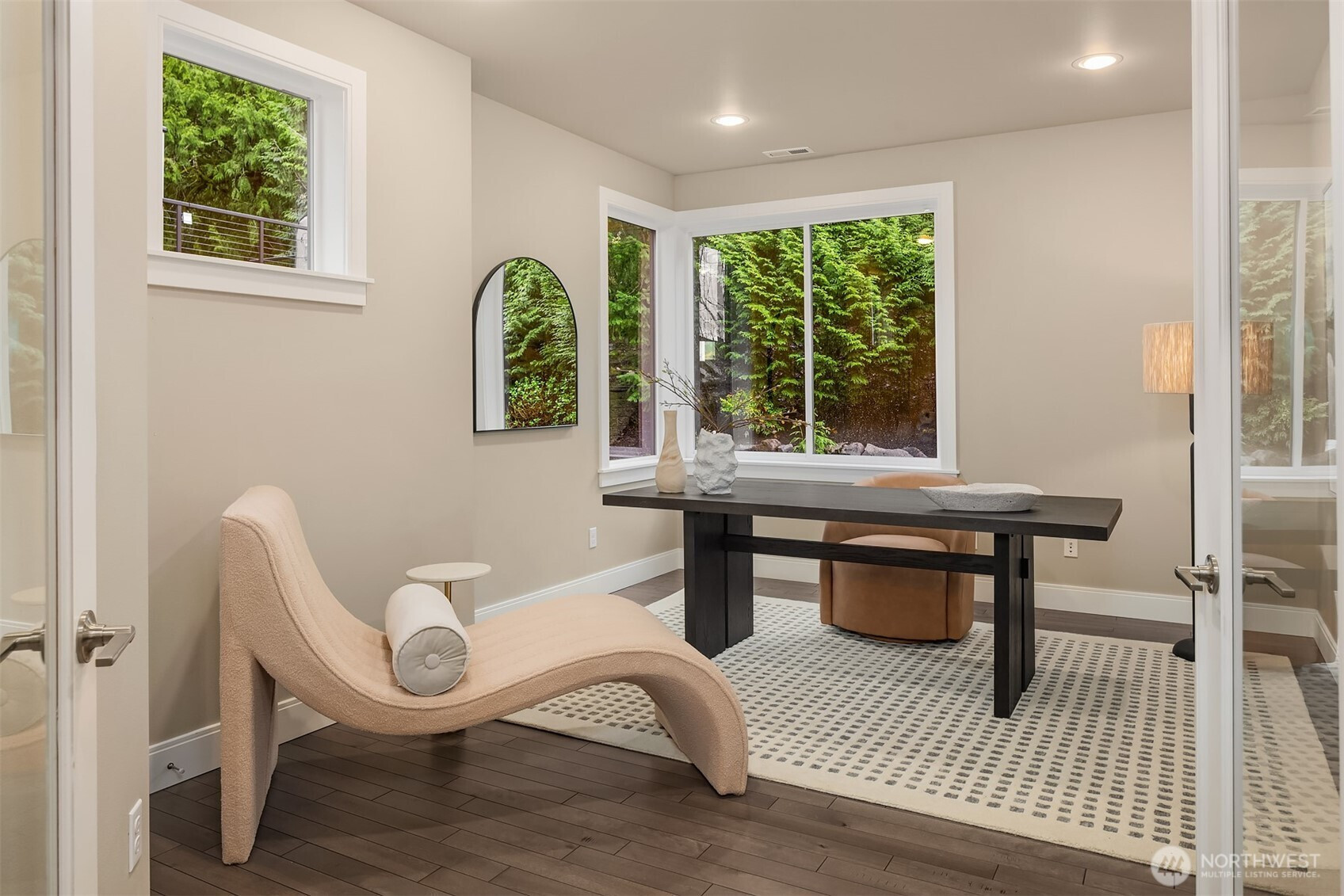3025 NE Harrison Drive
Issaquah, WA 98029
-
5 Bed
-
3 Bath
-
4245 SqFt
-
26 DOM
-
Built: 2014
- Status: Active
$2,980,000
$2980000
-
5 Bed
-
3 Bath
-
4245 SqFt
-
26 DOM
-
Built: 2014
- Status: Active
Love this home?

Krishna Regupathy
Principal Broker
(503) 893-8874Welcome home to the coveted Harrison community of the Issaquah Highlands. Breathtaking views of the Puget Sound region from every level. “Upper East Side” floor plan Showcasing a large Den/5th bedroom on the main level plus ¾ bath. Expansive Great room/Chef’s kitchen featuring Viking appliances/dry bar/walk in pantry/multiple refrigerators. 4 add’l large bdrms up plus a corner bonus/media room. Grand Primary Suite offers spectacular sunset views/cathedral ceiling & spa inspired 5 piece bath loaded w/storage. Backyard paradise w/Impressive Azek deck, hot tub & putting green. 3 car garage/epoxy floors & custom cabinetry. Ideal location close to Parks/Trails/Restaurants. Ideal Harrison location offering impeccable design & modern amenities.
Listing Provided Courtesy of Lynn Crane, Keller Williams Rlty Bellevue
General Information
-
NWM2370826
-
Single Family Residence
-
26 DOM
-
5
-
8542.12 SqFt
-
3
-
4245
-
2014
-
-
King
-
-
Grand Ridge Ele
-
Pacific Cascade
-
Issaquah High
-
Residential
-
Single Family Residence
-
Listing Provided Courtesy of Lynn Crane, Keller Williams Rlty Bellevue
Krishna Realty data last checked: May 06, 2025 02:09 | Listing last modified May 05, 2025 21:31,
Source:
Download our Mobile app
Residence Information
-
-
-
-
4245
-
-
-
1/Gas
-
5
-
2
-
0
-
3
-
Composition, Flat
-
3,
-
15 - Multi Level
-
-
-
2014
-
-
-
-
Finished
-
-
-
Finished
-
Poured Concrete
-
-
Features and Utilities
-
-
Dishwasher(s), Disposal, Dryer(s), Microwave(s), Refrigerator(s), See Remarks, Stove(s)/Range(s), Wa
-
Bath Off Primary, Ceramic Tile, Double Pane/Storm Window, Dining Room, Fireplace, French Doors, Hot
-
Cement/Concrete, Stone, Wood
-
-
-
Public
-
-
Sewer Connected
-
-
Financial
-
22128
-
-
-
-
-
Cash Out, Conventional
-
05-05-2025
-
-
-
Comparable Information
-
-
26
-
26
-
-
Cash Out, Conventional
-
$2,980,000
-
$2,980,000
-
-
May 05, 2025 21:31
Schools
Map
Listing courtesy of Keller Williams Rlty Bellevue.
The content relating to real estate for sale on this site comes in part from the IDX program of the NWMLS of Seattle, Washington.
Real Estate listings held by brokerage firms other than this firm are marked with the NWMLS logo, and
detailed information about these properties include the name of the listing's broker.
Listing content is copyright © 2025 NWMLS of Seattle, Washington.
All information provided is deemed reliable but is not guaranteed and should be independently verified.
Krishna Realty data last checked: May 06, 2025 02:09 | Listing last modified May 05, 2025 21:31.
Some properties which appear for sale on this web site may subsequently have sold or may no longer be available.
Love this home?

Krishna Regupathy
Principal Broker
(503) 893-8874Welcome home to the coveted Harrison community of the Issaquah Highlands. Breathtaking views of the Puget Sound region from every level. “Upper East Side” floor plan Showcasing a large Den/5th bedroom on the main level plus ¾ bath. Expansive Great room/Chef’s kitchen featuring Viking appliances/dry bar/walk in pantry/multiple refrigerators. 4 add’l large bdrms up plus a corner bonus/media room. Grand Primary Suite offers spectacular sunset views/cathedral ceiling & spa inspired 5 piece bath loaded w/storage. Backyard paradise w/Impressive Azek deck, hot tub & putting green. 3 car garage/epoxy floors & custom cabinetry. Ideal location close to Parks/Trails/Restaurants. Ideal Harrison location offering impeccable design & modern amenities.
Similar Properties
Download our Mobile app











































