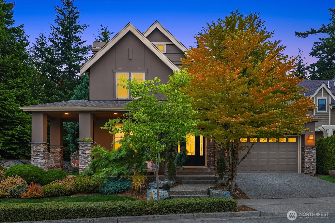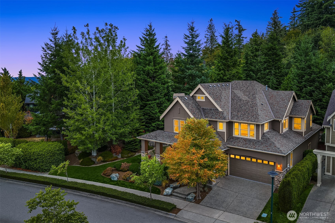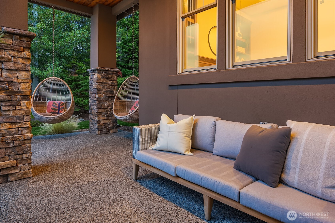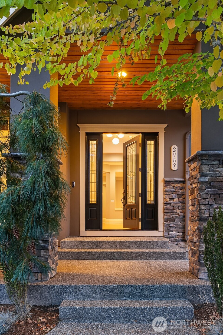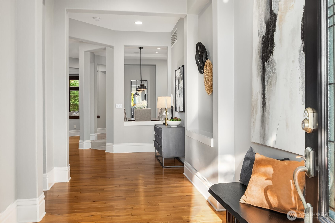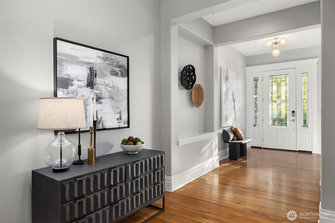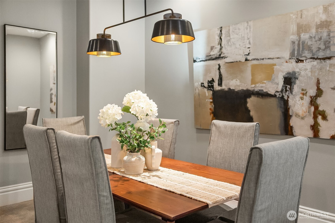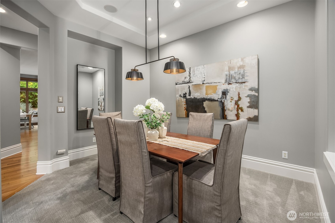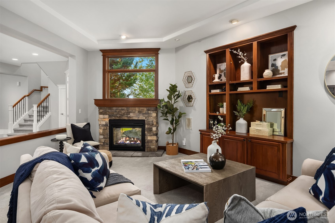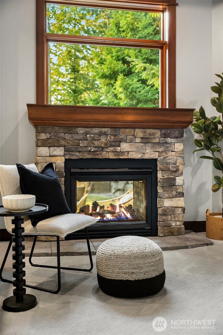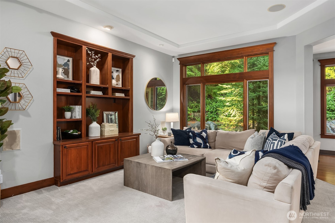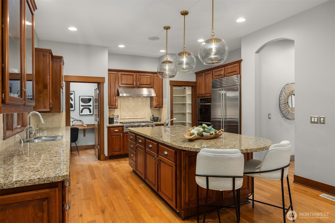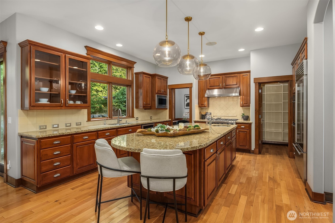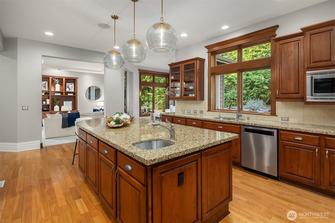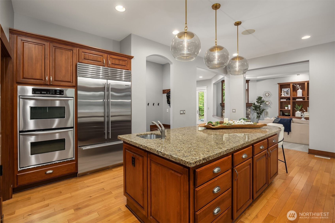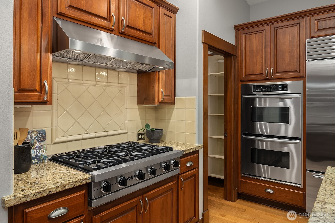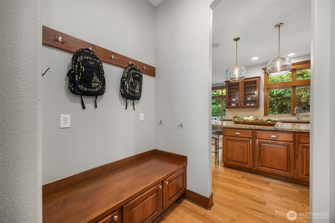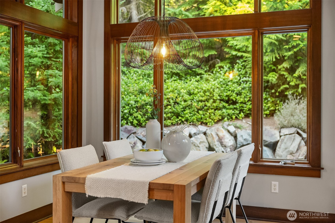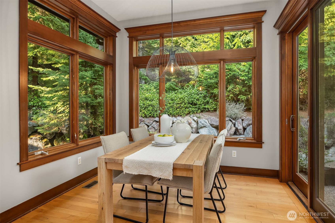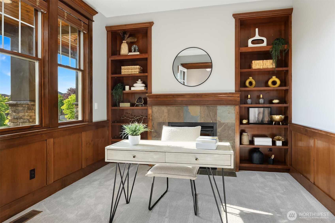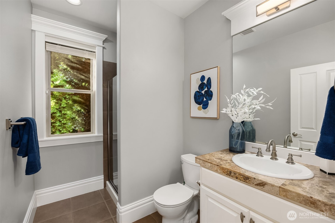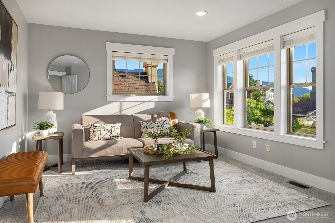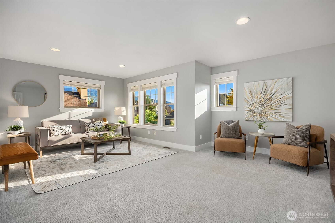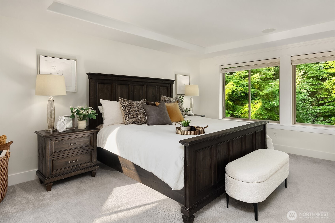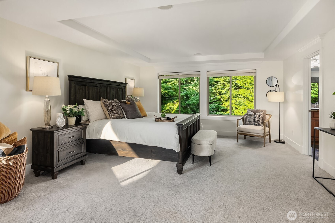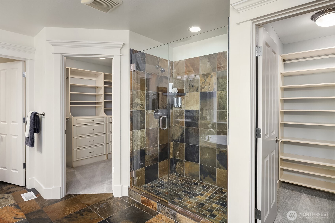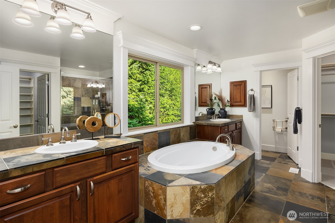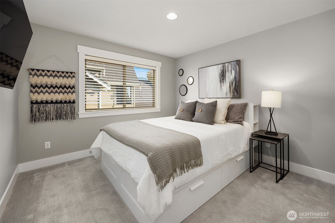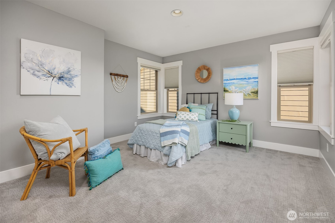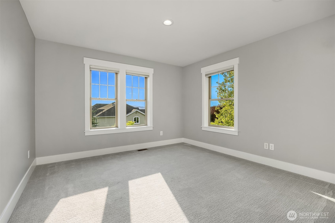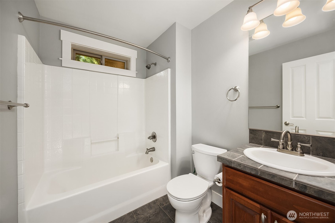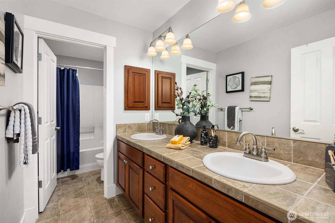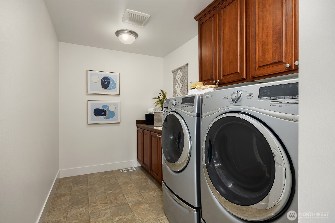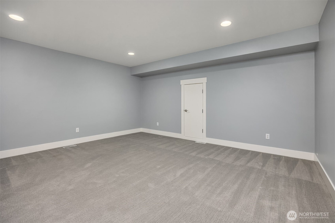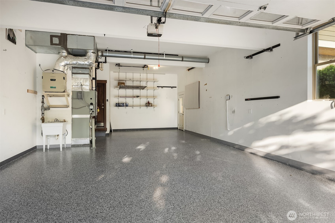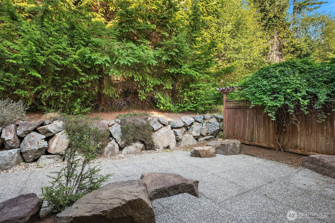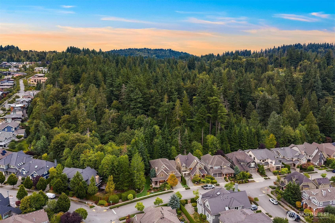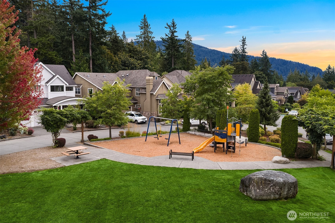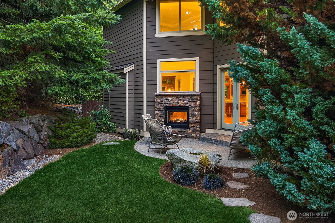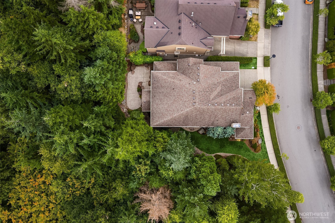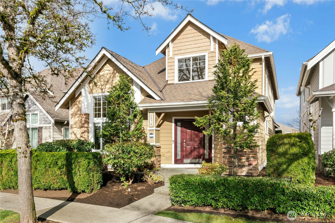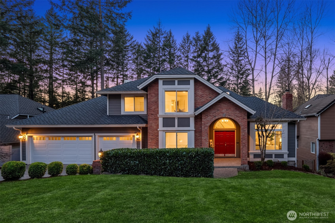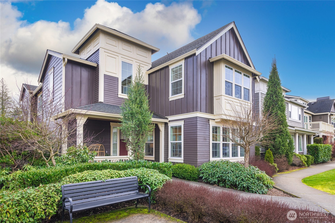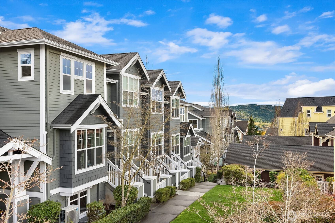2989 NE Davis Loop
Issaquah, WA 98029
-
4 Bed
-
4 Bath
-
3850 SqFt
-
155 DOM
-
Built: 2006
- Status: Active
$2,500,000
$2500000
-
4 Bed
-
4 Bath
-
3850 SqFt
-
155 DOM
-
Built: 2006
- Status: Active
Love this home?

Krishna Regupathy
Principal Broker
(503) 893-8874A distinctive home on a premium corner lot in the revered Wisteria Park neighborhood of Issaquah Highlands! Upgraded to perfection w/ new paint, fine millwork, custom cabinets, designer lighting & more. The chef’s dream kitchen features an oversized center island, double pantry, powerful gas cooktop with vent hood, counter-depth Sub-Zero refrigerator, and double oven. The bright and spacious main floor includes a sizable office/ bedroom w/ ¾ bath, two-way fireplace in the living room. Second floor offers the perfect layout: guest rm w/ ensuite bth, two bdrms w/ full bath, huge bonus room, and an owner’s retreat boasting verdant forest views. Additional bonus room on the top floor. 3 car garage with brand-new coating and A/C. Simply divine!
Listing Provided Courtesy of Krista Mehr, COMPASS
General Information
-
NWM2423465
-
Single Family Residence
-
155 DOM
-
4
-
7230.96 SqFt
-
4
-
3850
-
2006
-
-
King
-
-
Grand Ridge Ele
-
Pacific Cascade
-
Issaquah High
-
Residential
-
Single Family Residence
-
Listing Provided Courtesy of Krista Mehr, COMPASS
Krishna Realty data last checked: Feb 22, 2026 07:57 | Listing last modified Feb 13, 2026 17:40,
Source:
Download our Mobile app
Residence Information
-
-
-
-
3850
-
-
-
2/Gas
-
4
-
3
-
0
-
4
-
Composition
-
-
12 - 2 Story
-
-
-
2006
-
-
-
-
None
-
-
-
None
-
Poured Concrete
-
-
Features and Utilities
-
-
Dishwasher(s), Disposal, Double Oven, Dryer(s), Microwave(s), Refrigerator(s), Stove(s)/Range(s), Wa
-
Bath Off Primary, Ceiling Fan(s), Dbl Pane/Storm Window, Dining Room, Fireplace, French Doors, High
-
Cement Planked, Stone, Stucco
-
-
-
Public
-
-
Sewer Connected
-
-
Financial
-
14976
-
-
-
-
-
Conventional
-
09-11-2025
-
-
-
Comparable Information
-
-
155
-
155
-
-
Conventional
-
$2,500,000
-
$2,500,000
-
-
Feb 13, 2026 17:40
Schools
Map
Listing courtesy of COMPASS.
The content relating to real estate for sale on this site comes in part from the IDX program of the NWMLS of Seattle, Washington.
Real Estate listings held by brokerage firms other than this firm are marked with the NWMLS logo, and
detailed information about these properties include the name of the listing's broker.
Listing content is copyright © 2026 NWMLS of Seattle, Washington.
All information provided is deemed reliable but is not guaranteed and should be independently verified.
Krishna Realty data last checked: Feb 22, 2026 07:57 | Listing last modified Feb 13, 2026 17:40.
Some properties which appear for sale on this web site may subsequently have sold or may no longer be available.
Love this home?

Krishna Regupathy
Principal Broker
(503) 893-8874A distinctive home on a premium corner lot in the revered Wisteria Park neighborhood of Issaquah Highlands! Upgraded to perfection w/ new paint, fine millwork, custom cabinets, designer lighting & more. The chef’s dream kitchen features an oversized center island, double pantry, powerful gas cooktop with vent hood, counter-depth Sub-Zero refrigerator, and double oven. The bright and spacious main floor includes a sizable office/ bedroom w/ ¾ bath, two-way fireplace in the living room. Second floor offers the perfect layout: guest rm w/ ensuite bth, two bdrms w/ full bath, huge bonus room, and an owner’s retreat boasting verdant forest views. Additional bonus room on the top floor. 3 car garage with brand-new coating and A/C. Simply divine!
Similar Properties
Download our Mobile app
