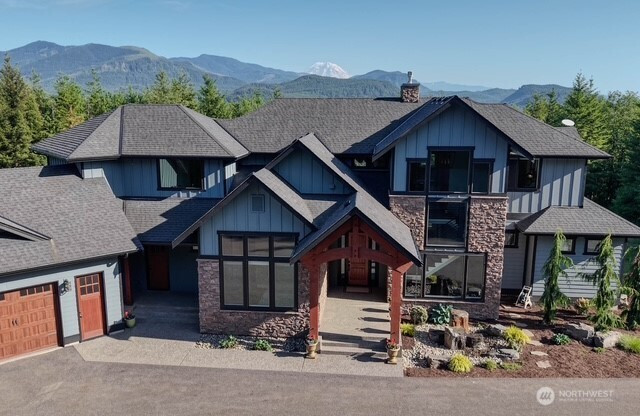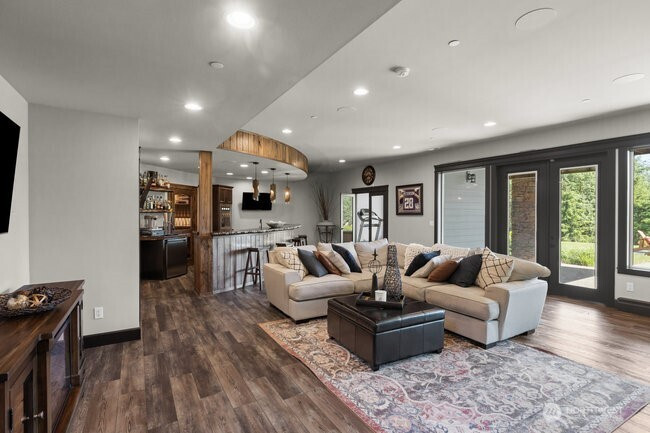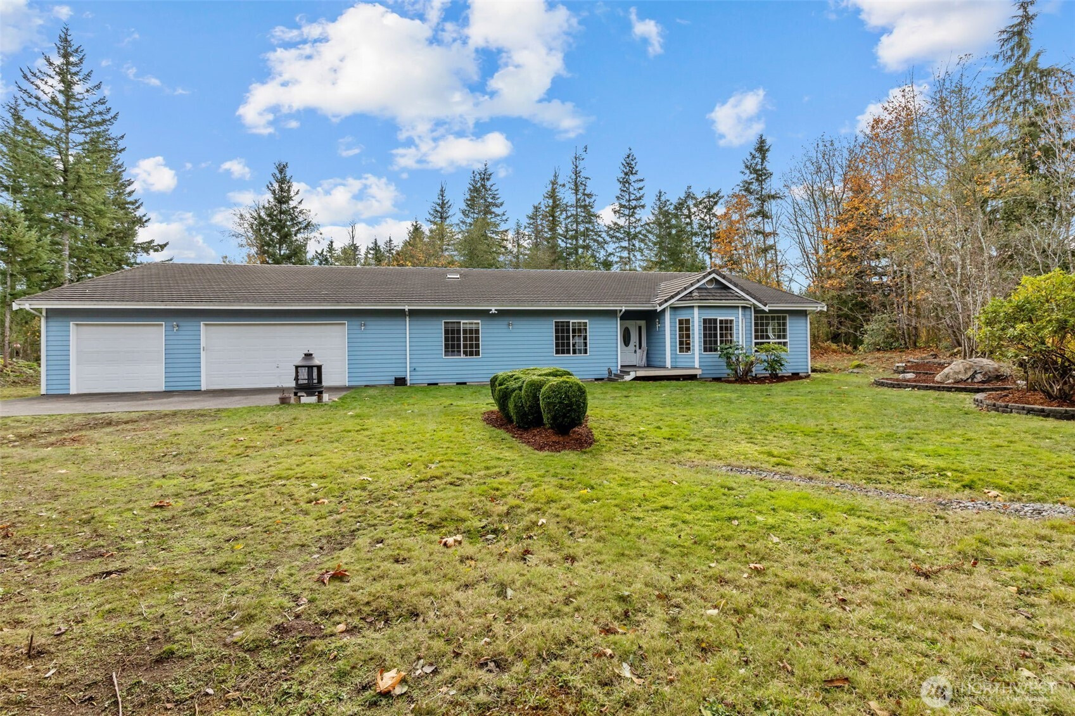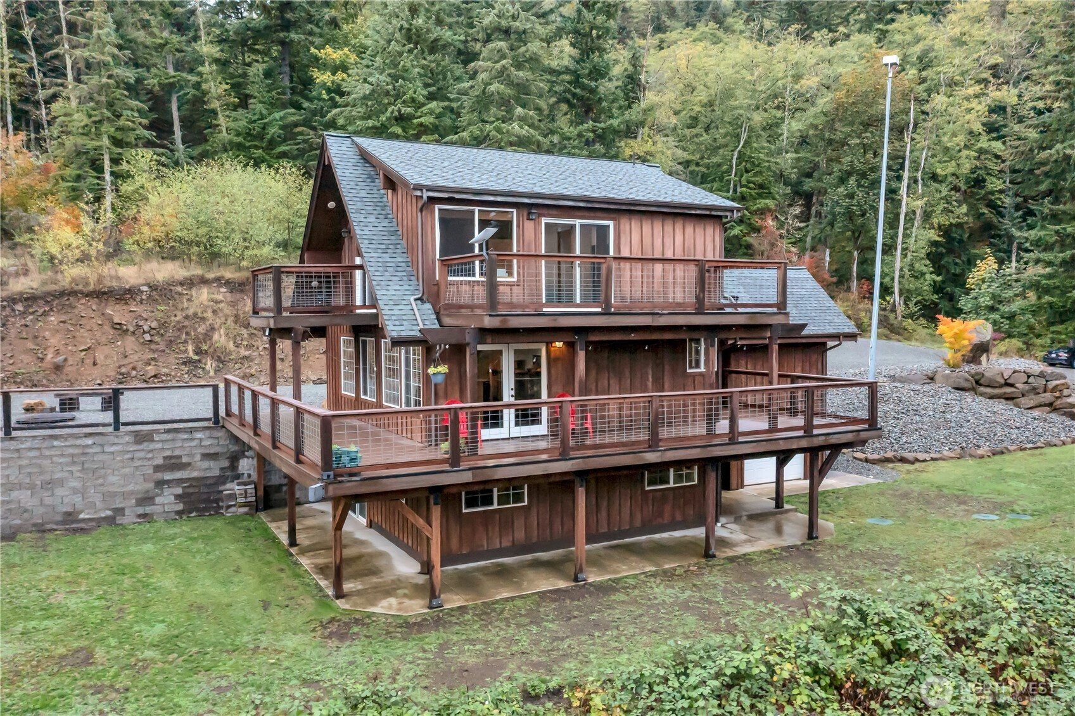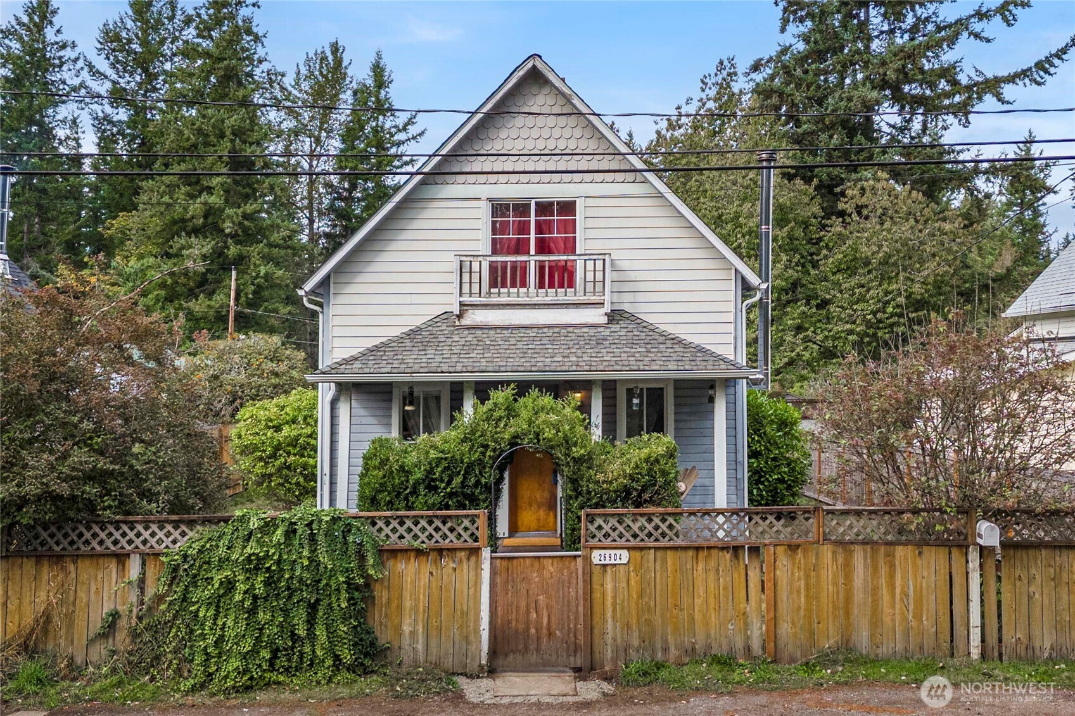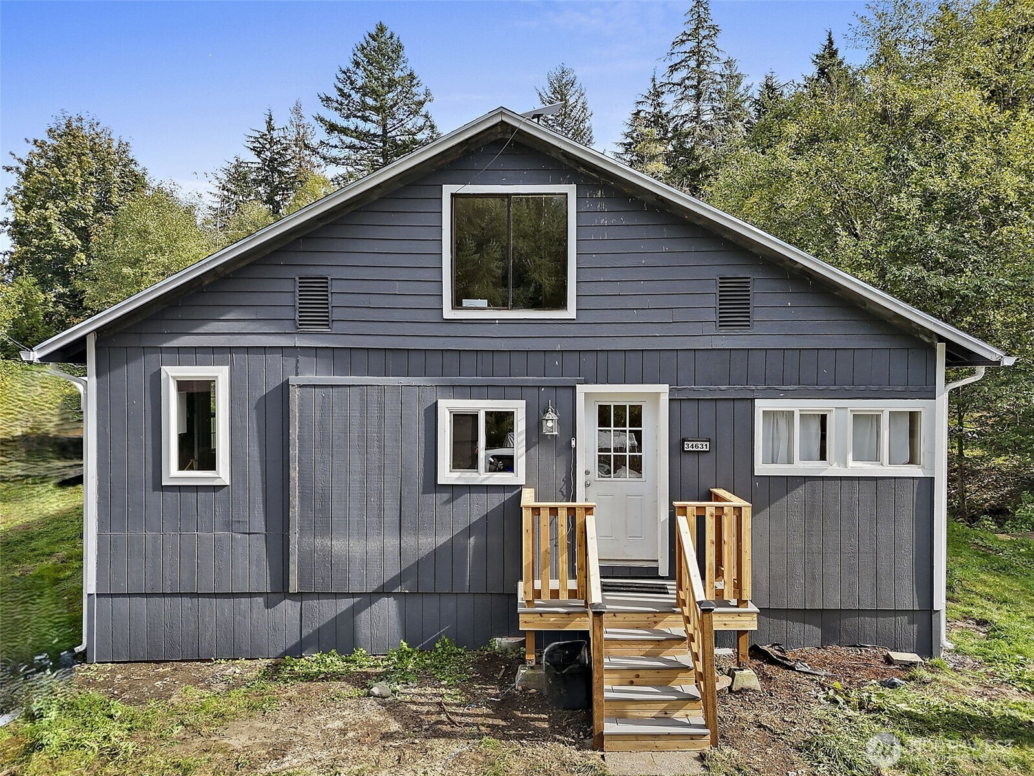29208 327th Way SE
Ravensdale, WA 98051
-
4 Bed
-
3.5 Bath
-
5950 SqFt
-
150 DOM
-
Built: 2019
- Status: Active
$2,799,000
$2799000
-
4 Bed
-
3.5 Bath
-
5950 SqFt
-
150 DOM
-
Built: 2019
- Status: Active
Love this home?

Krishna Regupathy
Principal Broker
(503) 893-8874Pristine 3-story custom estate on 10 acres with panoramic Mt. Rainier views in a gated community of 10–20 acre parcels. Grand entry opens to 22’ floor-to-ceiling windows and stone fireplace. Designed for luxury living and entertaining. Chef’s kitchen with high-end appliances, mudroom w/ island and dog wash. Flex room with bath offers multi-gen potential. Primary suite features 92” movie screen, spa tub, rain shower, walk-in closet w/ quartz island. View office w/ spiral stairs to bath, guest suite, J&J bedrooms, 2nd laundry. Daylight basement with sports bar, wine cellar, gym. Fire pit, Trex Deck w/fireplace, 4-car garage, EV charger, RV parking, A/C, holiday lights, whole home generator. Minutes away from top schools and local amenities.
Listing Provided Courtesy of Janine McMaster, Locality
General Information
-
NWM2382295
-
Single Family Residence
-
150 DOM
-
4
-
10.11 acres
-
3.5
-
5950
-
2019
-
-
King
-
-
Black Diamond E
-
Thunder Mtn Mid
-
Enumclaw Snr Hi
-
Residential
-
Single Family Residence
-
Listing Provided Courtesy of Janine McMaster, Locality
Krishna Realty data last checked: Nov 26, 2025 01:08 | Listing last modified Oct 27, 2025 15:48,
Source:
Download our Mobile app
Residence Information
-
-
-
-
5950
-
-
-
2/Gas
-
4
-
3
-
1
-
3.5
-
Built-Up, Composition
-
4,
-
18 - 2 Stories w/Bsmnt
-
-
-
2019
-
-
-
-
Daylight, Finished, Partially Finished
-
-
-
Daylight, Finished,
-
Poured Concrete
-
-
Features and Utilities
-
-
Dishwasher(s), Disposal, Double Oven, Dryer(s), Microwave(s), Refrigerator(s), Stove(s)/Range(s), Wa
-
Bath Off Primary, Ceiling Fan(s), Dining Room, Fireplace, French Doors, High Tech Cabling, Jetted Tu
-
Cement/Concrete, Cement Planked, Stone, Wood
-
-
-
Individual Well
-
-
Septic Tank
-
-
Financial
-
16501
-
-
-
-
-
Cash Out, Conventional
-
05-30-2025
-
-
-
Comparable Information
-
-
150
-
150
-
-
Cash Out, Conventional
-
$2,950,000
-
$2,950,000
-
-
Oct 27, 2025 15:48
Schools
Map
Listing courtesy of Locality.
The content relating to real estate for sale on this site comes in part from the IDX program of the NWMLS of Seattle, Washington.
Real Estate listings held by brokerage firms other than this firm are marked with the NWMLS logo, and
detailed information about these properties include the name of the listing's broker.
Listing content is copyright © 2025 NWMLS of Seattle, Washington.
All information provided is deemed reliable but is not guaranteed and should be independently verified.
Krishna Realty data last checked: Nov 26, 2025 01:08 | Listing last modified Oct 27, 2025 15:48.
Some properties which appear for sale on this web site may subsequently have sold or may no longer be available.
Love this home?

Krishna Regupathy
Principal Broker
(503) 893-8874Pristine 3-story custom estate on 10 acres with panoramic Mt. Rainier views in a gated community of 10–20 acre parcels. Grand entry opens to 22’ floor-to-ceiling windows and stone fireplace. Designed for luxury living and entertaining. Chef’s kitchen with high-end appliances, mudroom w/ island and dog wash. Flex room with bath offers multi-gen potential. Primary suite features 92” movie screen, spa tub, rain shower, walk-in closet w/ quartz island. View office w/ spiral stairs to bath, guest suite, J&J bedrooms, 2nd laundry. Daylight basement with sports bar, wine cellar, gym. Fire pit, Trex Deck w/fireplace, 4-car garage, EV charger, RV parking, A/C, holiday lights, whole home generator. Minutes away from top schools and local amenities.
Similar Properties
Download our Mobile app

