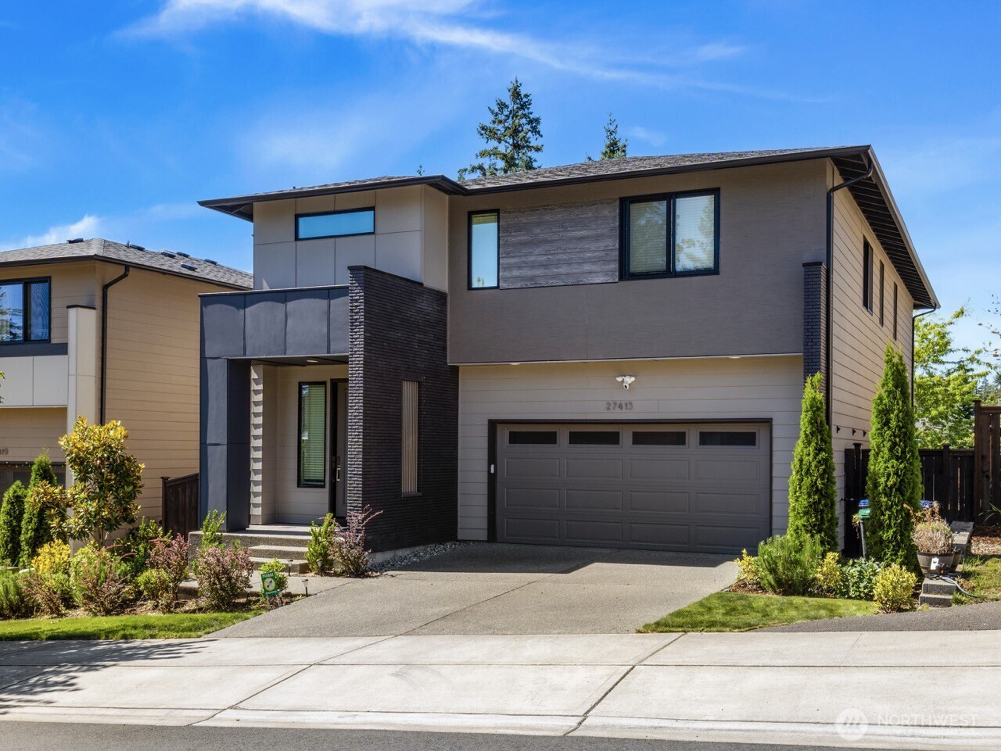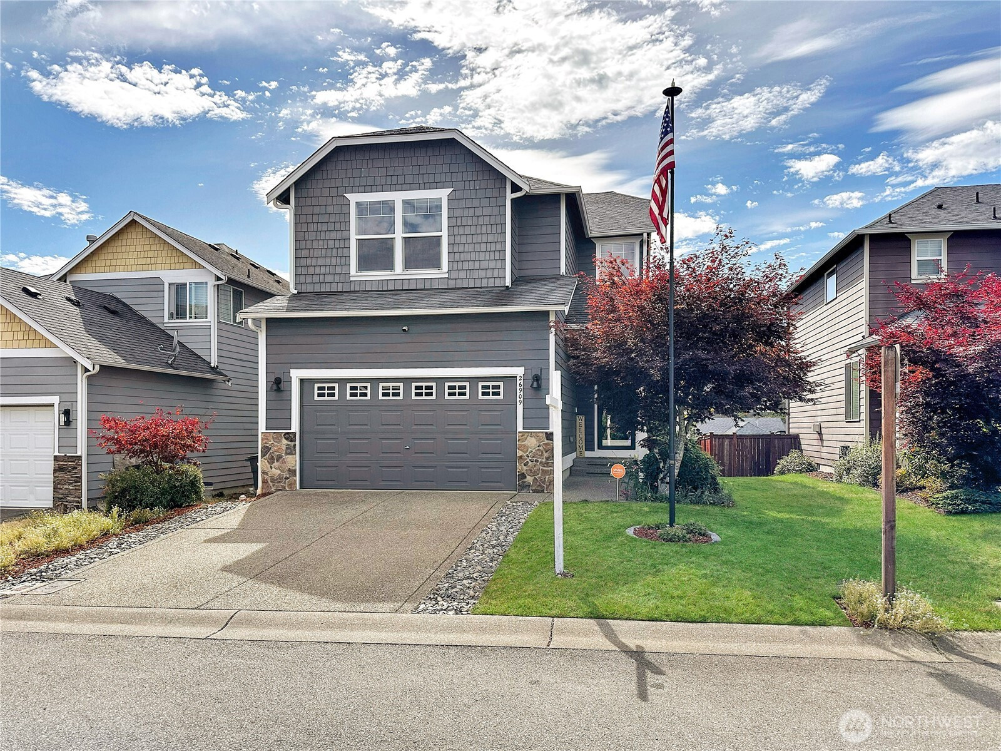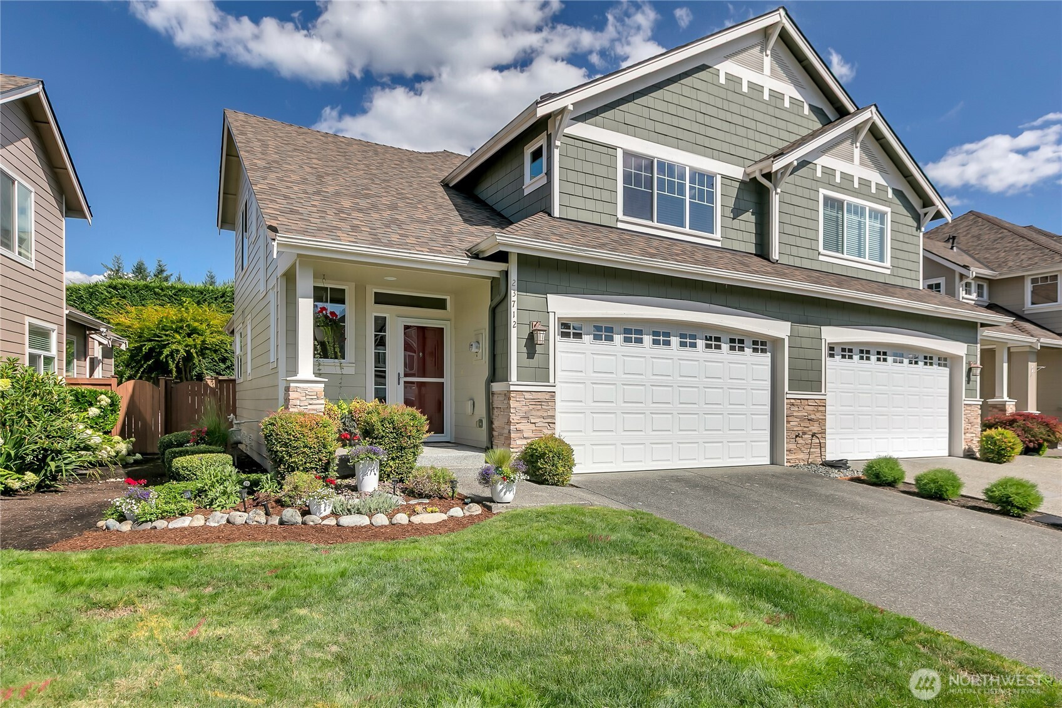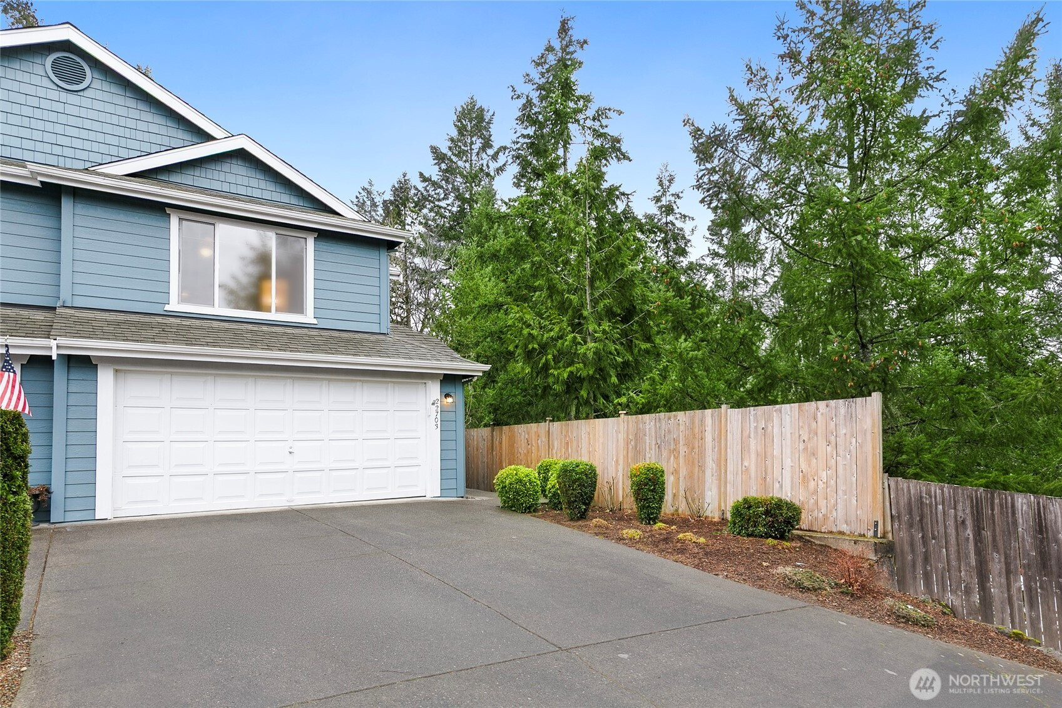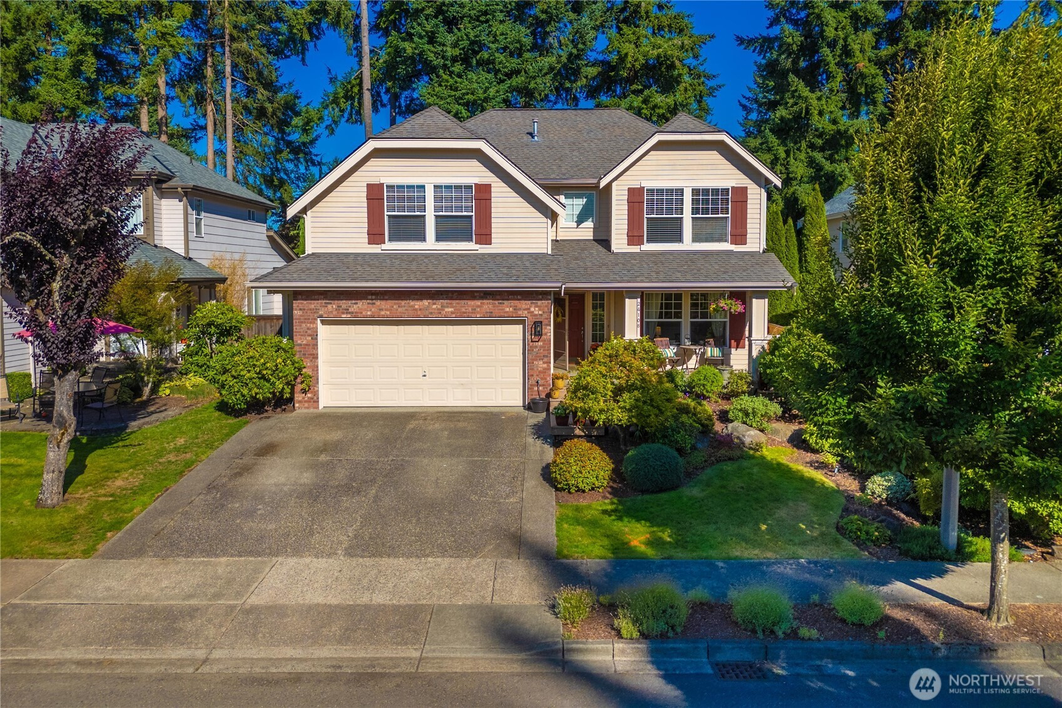27415 216th Place SE
Maple Valley, WA 98038
-
4 Bed
-
2.5 Bath
-
3060 SqFt
-
1 DOM
-
Built: 2021
- Status: Active
$1,050,000
$1050000
-
4 Bed
-
2.5 Bath
-
3060 SqFt
-
1 DOM
-
Built: 2021
- Status: Active
Love this home?

Krishna Regupathy
Principal Broker
(503) 893-8874This exquisite 3-Bedroom, 2.5-Bath residence in Momiji Grove blends comfort with modern design. Spanning 3,066 SF, the home features a den, a great room, a bonus room, central AC, and an open-concept floor plan ideal for gatherings and entertaining. At the heart of the main level is a stunning kitchen w/ a large center island, elegant cabinetry in rich hues, sleek white quartz countertops, and SS appliances. The kitchen seamlessly flows into the dining room and opens onto a covered back patio. Upstairs, the private primary suite boasts a luxurious 5-piece bathroom and walk-in closet. The 2nd floor also offers an enormous bonus room, 2 additional bedrooms and a full bathroom. The home is situated in the coveted Tahoma School District.
Listing Provided Courtesy of Nancy M. Diaz, Windermere Real Estate/East
General Information
-
NWM2425072
-
Single Family Residence
-
1 DOM
-
4
-
5005.04 SqFt
-
2.5
-
3060
-
2021
-
-
King
-
-
Glacier Park El
-
Maple View Midd
-
Tahoma Snr High
-
Residential
-
Single Family Residence
-
Listing Provided Courtesy of Nancy M. Diaz, Windermere Real Estate/East
Krishna Realty data last checked: Aug 27, 2025 09:13 | Listing last modified Aug 26, 2025 15:21,
Source:
Download our Mobile app
Residence Information
-
-
-
-
3060
-
-
-
1/Gas
-
4
-
2
-
1
-
2.5
-
Composition
-
2,
-
12 - 2 Story
-
-
-
2021
-
-
-
-
None
-
-
-
None
-
Poured Concrete
-
-
Features and Utilities
-
-
Dishwasher(s), Disposal, Dryer(s), Microwave(s), Refrigerator(s), See Remarks, Stove(s)/Range(s), Wa
-
Bath Off Primary, Double Pane/Storm Window, Fireplace, High Tech Cabling, Walk-In Closet(s), Walk-In
-
Cement/Concrete, Cement Planked, Metal/Vinyl, Stone
-
-
-
Public
-
-
Sewer Connected
-
-
Financial
-
10522
-
-
-
-
-
Cash Out, Conventional, FHA, VA Loan
-
08-26-2025
-
-
-
Comparable Information
-
-
1
-
1
-
-
Cash Out, Conventional, FHA, VA Loan
-
$1,050,000
-
$1,050,000
-
-
Aug 26, 2025 15:21
Schools
Map
Listing courtesy of Windermere Real Estate/East.
The content relating to real estate for sale on this site comes in part from the IDX program of the NWMLS of Seattle, Washington.
Real Estate listings held by brokerage firms other than this firm are marked with the NWMLS logo, and
detailed information about these properties include the name of the listing's broker.
Listing content is copyright © 2025 NWMLS of Seattle, Washington.
All information provided is deemed reliable but is not guaranteed and should be independently verified.
Krishna Realty data last checked: Aug 27, 2025 09:13 | Listing last modified Aug 26, 2025 15:21.
Some properties which appear for sale on this web site may subsequently have sold or may no longer be available.
Love this home?

Krishna Regupathy
Principal Broker
(503) 893-8874This exquisite 3-Bedroom, 2.5-Bath residence in Momiji Grove blends comfort with modern design. Spanning 3,066 SF, the home features a den, a great room, a bonus room, central AC, and an open-concept floor plan ideal for gatherings and entertaining. At the heart of the main level is a stunning kitchen w/ a large center island, elegant cabinetry in rich hues, sleek white quartz countertops, and SS appliances. The kitchen seamlessly flows into the dining room and opens onto a covered back patio. Upstairs, the private primary suite boasts a luxurious 5-piece bathroom and walk-in closet. The 2nd floor also offers an enormous bonus room, 2 additional bedrooms and a full bathroom. The home is situated in the coveted Tahoma School District.
Similar Properties
Download our Mobile app
