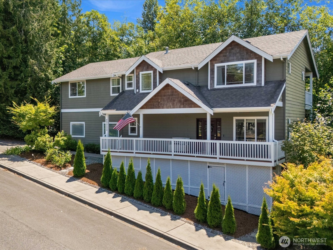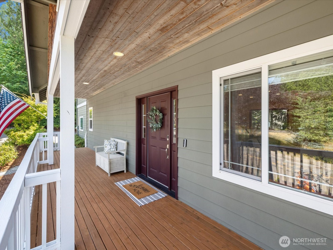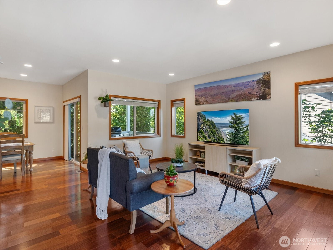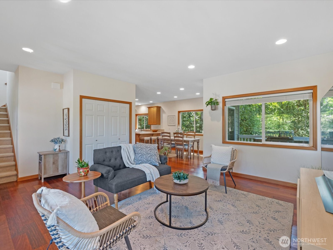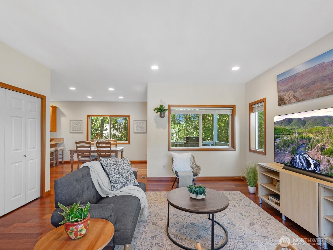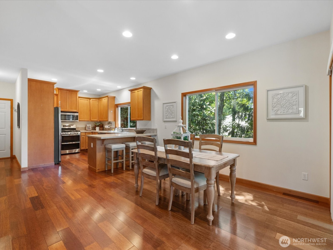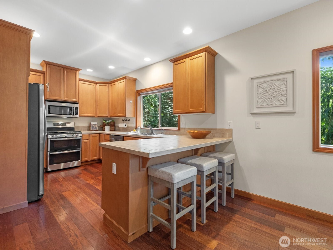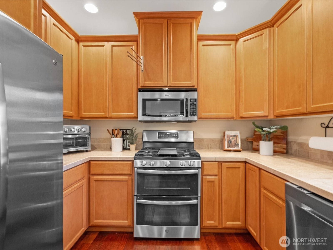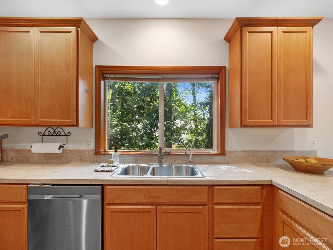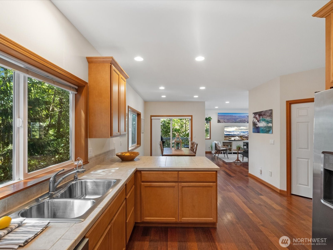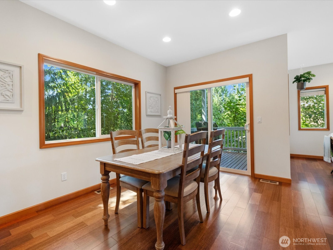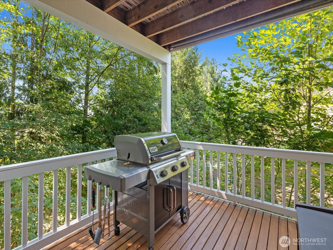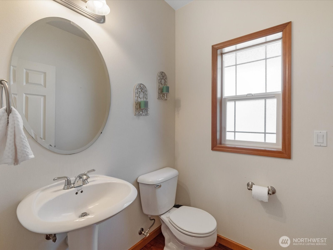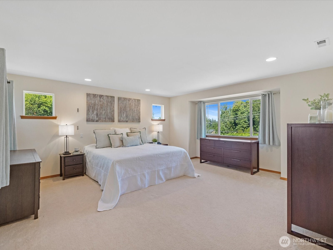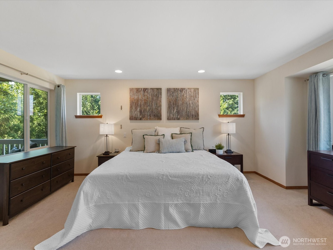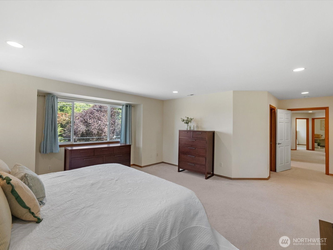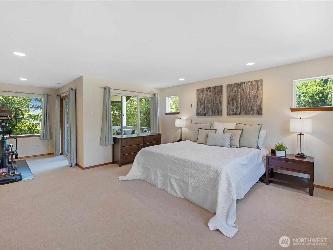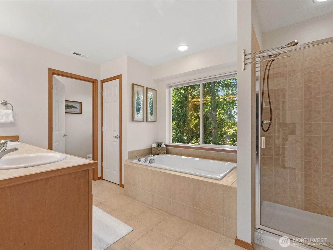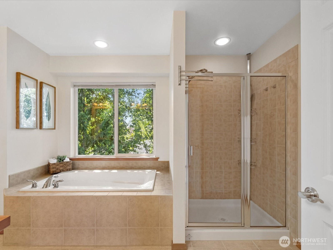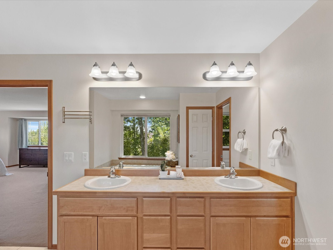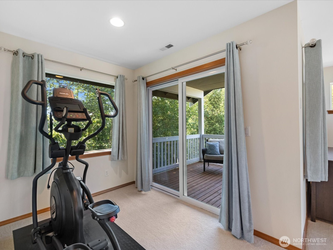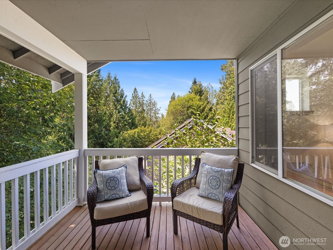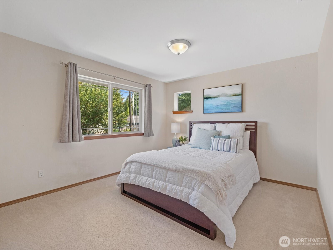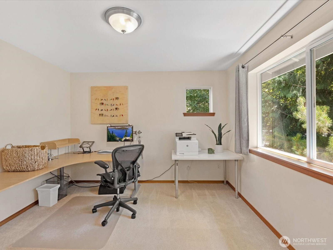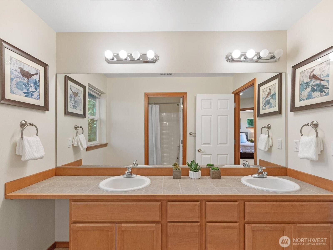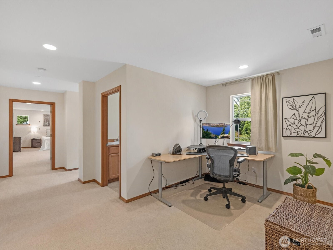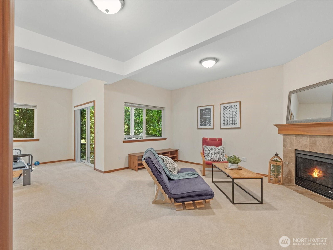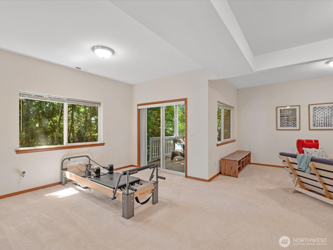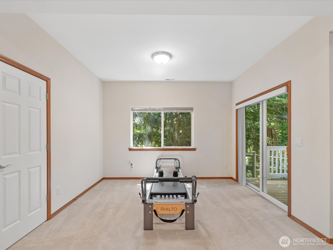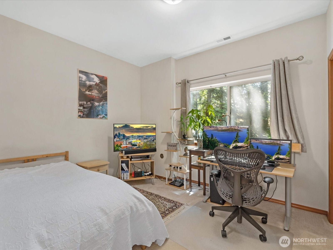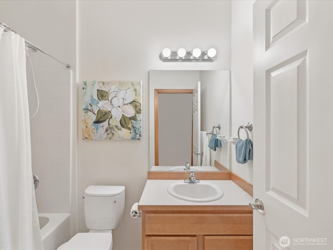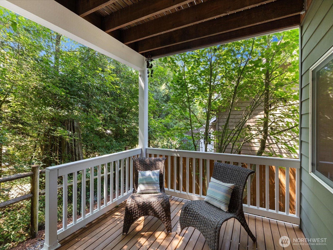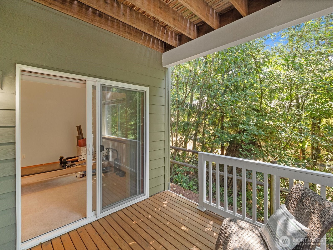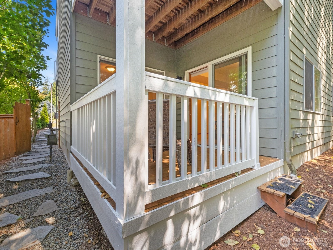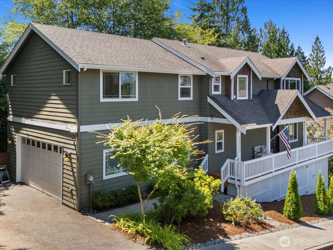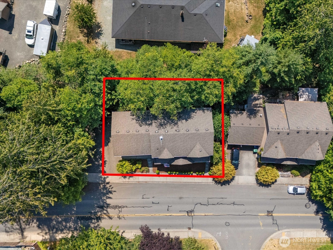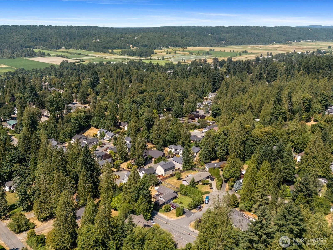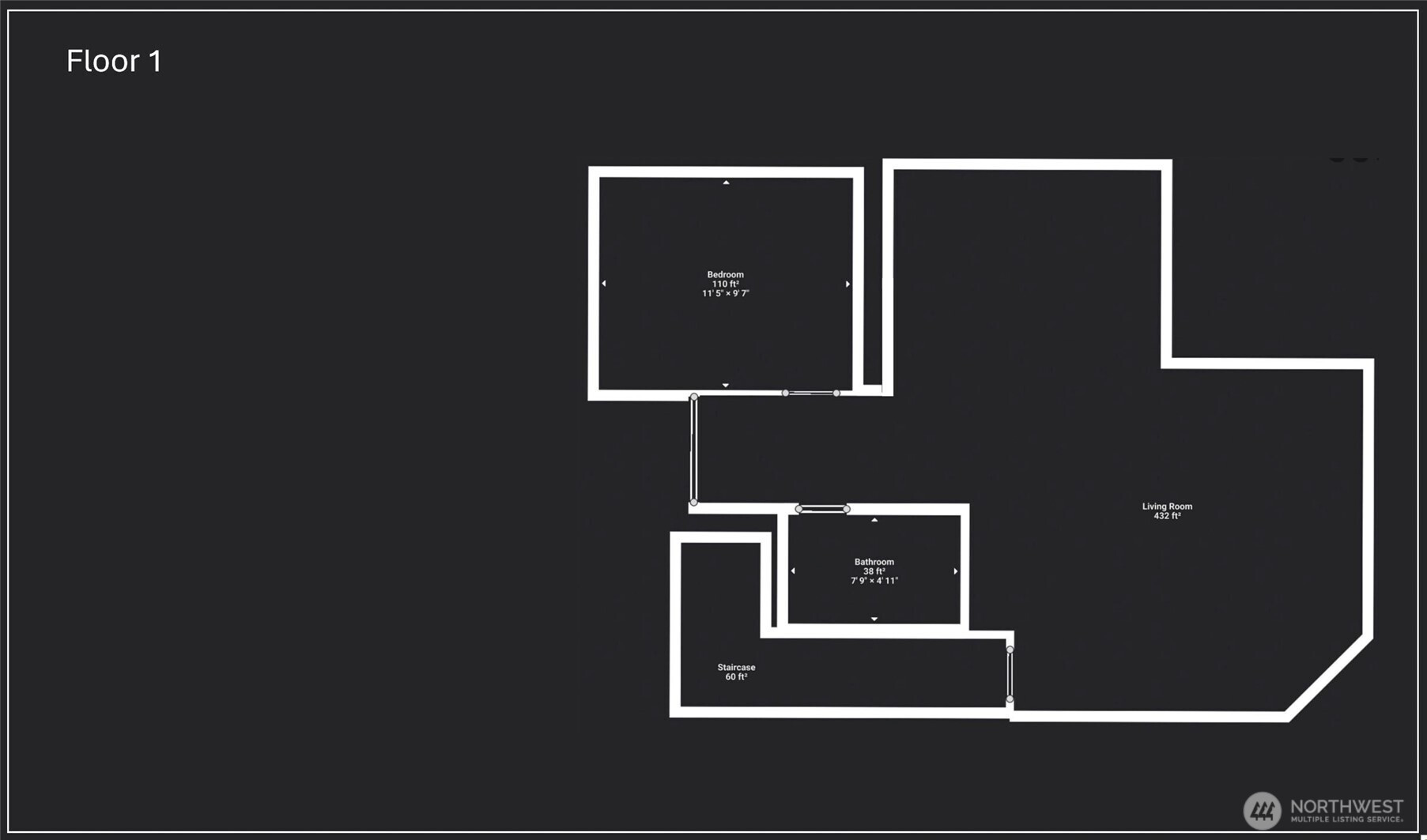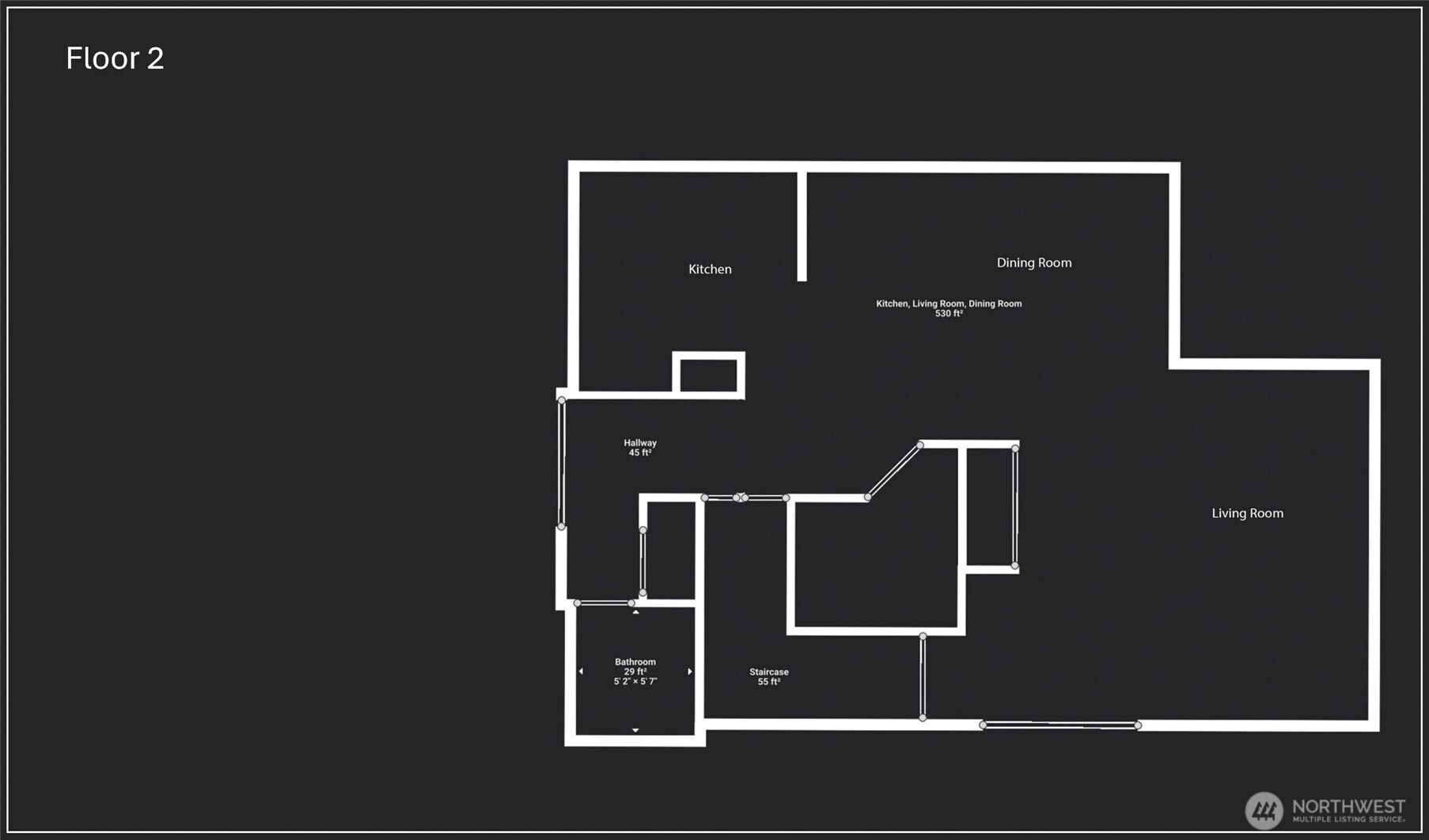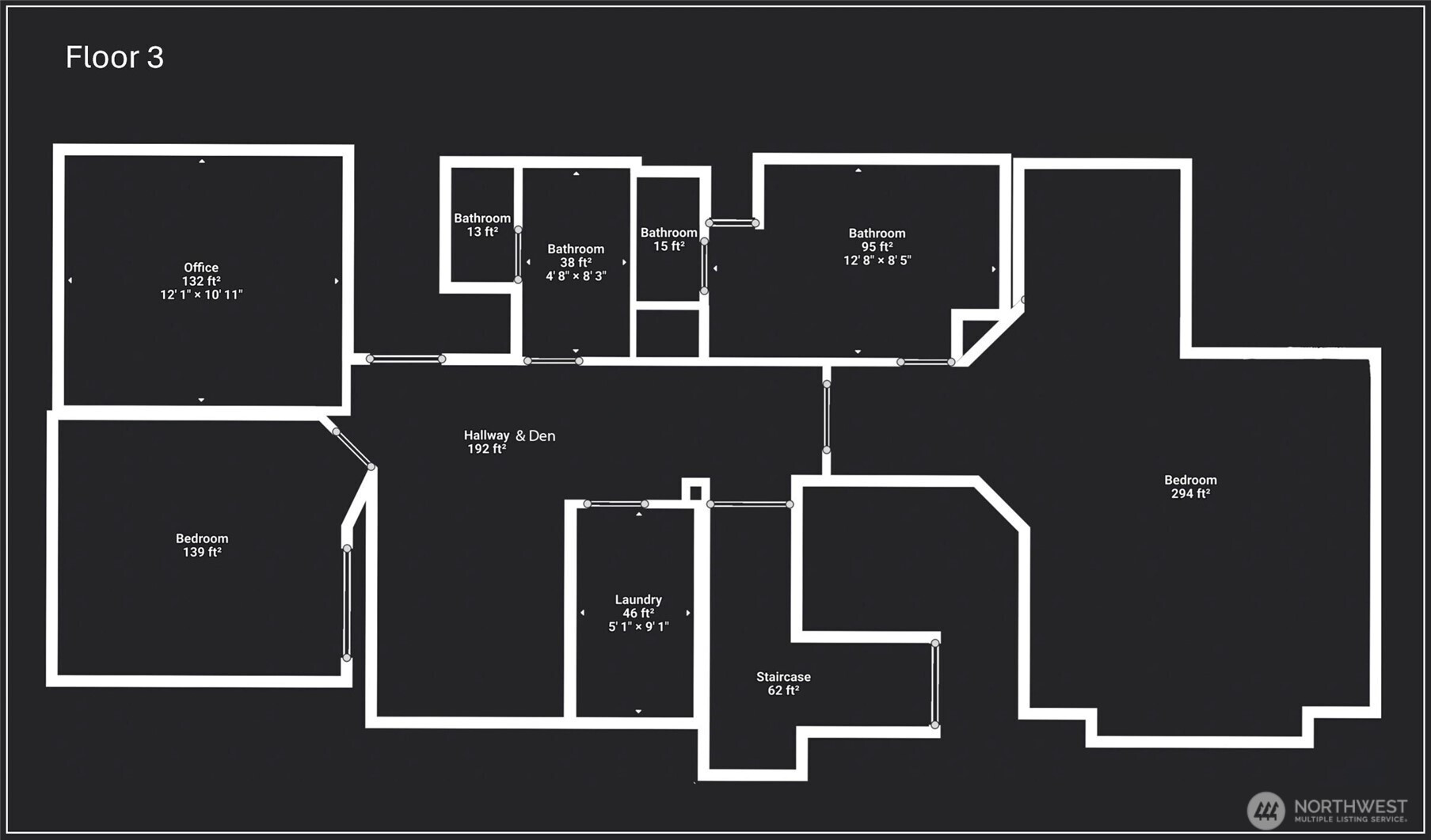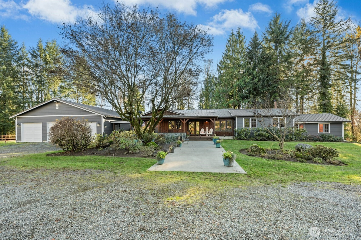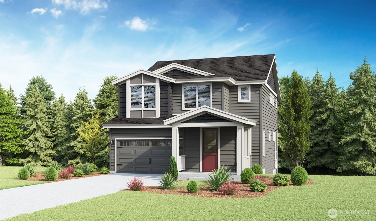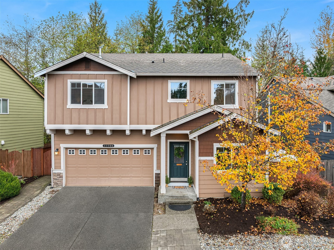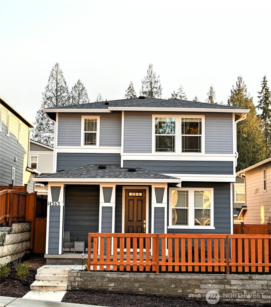27233 NE 145th Street
Duvall, WA 98019
-
4 Bed
-
3.5 Bath
-
3125 SqFt
-
118 DOM
-
Built: 2007
- Status: Active
$895,000
$895000
-
4 Bed
-
3.5 Bath
-
3125 SqFt
-
118 DOM
-
Built: 2007
- Status: Active
Love this home?

Krishna Regupathy
Principal Broker
(503) 893-8874Live, work & play in this pre-inspected 3125sf 4 BDRM + den home near charming downtown Duvall. Quality Craftsman boasts artistic touches, soaring ceilings, A/C & great natural light. Upstairs offers HUGE Primary Suite w/ sitting area & 5-pc bath, plus 2 more BDRMs, den/loft & full bath. Spacious lower level features a large bonus room with a cozy gas fireplace, BDRM, full bath & walk-out to a fenced natural area. Skip the mowing with a low maintenance yard and relax on multiple decks nestled among tall timbers. Oversized 580 SF 2-car garage provides space for autos, toys or tools. Enjoy trails, top-rated Riverview schools & MSFT Connector just ½ mile away!
Listing Provided Courtesy of Carla Geraghty, RE/MAX Northwest
General Information
-
NWM2428417
-
Single Family Residence
-
118 DOM
-
4
-
6468.66 SqFt
-
3.5
-
3125
-
2007
-
-
King
-
-
Buyer To Verify
-
Tolt Mid
-
Cedarcrest High
-
Residential
-
Single Family Residence
-
Listing Provided Courtesy of Carla Geraghty, RE/MAX Northwest
Krishna Realty data last checked: Nov 22, 2025 23:27 | Listing last modified Nov 20, 2025 03:03,
Source:
Download our Mobile app
Residence Information
-
-
-
-
3125
-
-
-
1/Gas
-
4
-
3
-
1
-
3.5
-
Composition
-
2,
-
18 - 2 Stories w/Bsmnt
-
-
-
2007
-
-
-
-
Daylight, Finished
-
-
-
Daylight, Finished
-
Poured Concrete
-
-
Features and Utilities
-
-
Dishwasher(s), Disposal, Double Oven, Dryer(s), Microwave(s), Refrigerator(s), See Remarks, Stove(s)
-
Bath Off Primary, Double Pane/Storm Window, Fireplace, Walk-In Closet(s), Walk-In Pantry, Water Heat
-
Cement Planked
-
-
-
Public
-
-
Sewer Connected
-
-
Financial
-
9327
-
-
-
-
-
Cash Out, Conventional, FHA, VA Loan
-
09-04-2025
-
-
-
Comparable Information
-
-
118
-
118
-
-
Cash Out, Conventional, FHA, VA Loan
-
$895,000
-
$895,000
-
-
Nov 20, 2025 03:03
Schools
Map
Listing courtesy of RE/MAX Northwest.
The content relating to real estate for sale on this site comes in part from the IDX program of the NWMLS of Seattle, Washington.
Real Estate listings held by brokerage firms other than this firm are marked with the NWMLS logo, and
detailed information about these properties include the name of the listing's broker.
Listing content is copyright © 2025 NWMLS of Seattle, Washington.
All information provided is deemed reliable but is not guaranteed and should be independently verified.
Krishna Realty data last checked: Nov 22, 2025 23:27 | Listing last modified Nov 20, 2025 03:03.
Some properties which appear for sale on this web site may subsequently have sold or may no longer be available.
Love this home?

Krishna Regupathy
Principal Broker
(503) 893-8874Live, work & play in this pre-inspected 3125sf 4 BDRM + den home near charming downtown Duvall. Quality Craftsman boasts artistic touches, soaring ceilings, A/C & great natural light. Upstairs offers HUGE Primary Suite w/ sitting area & 5-pc bath, plus 2 more BDRMs, den/loft & full bath. Spacious lower level features a large bonus room with a cozy gas fireplace, BDRM, full bath & walk-out to a fenced natural area. Skip the mowing with a low maintenance yard and relax on multiple decks nestled among tall timbers. Oversized 580 SF 2-car garage provides space for autos, toys or tools. Enjoy trails, top-rated Riverview schools & MSFT Connector just ½ mile away!
Similar Properties
Download our Mobile app
