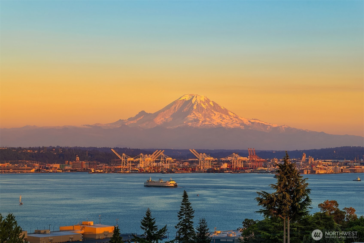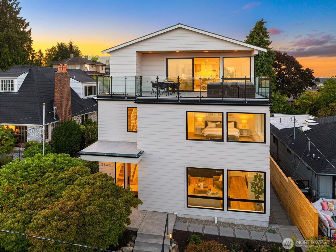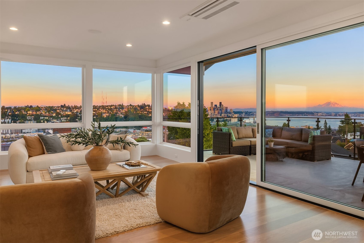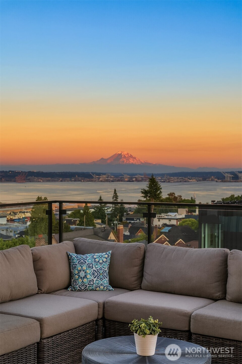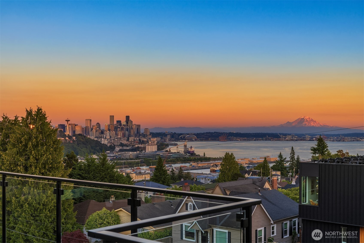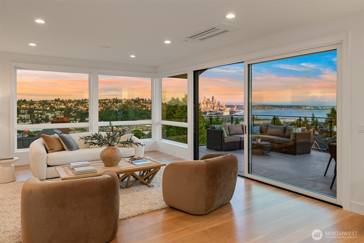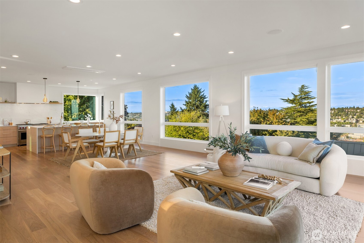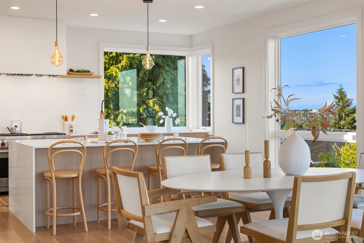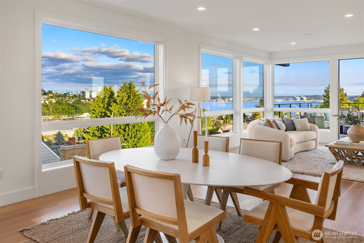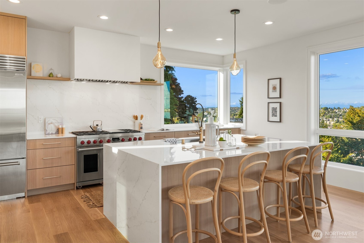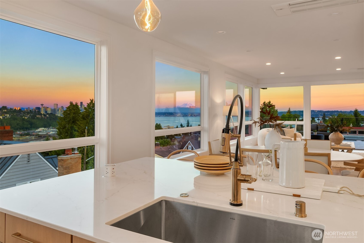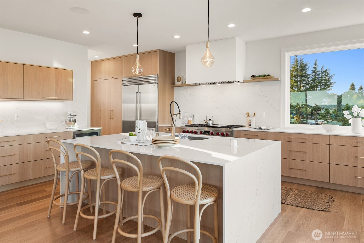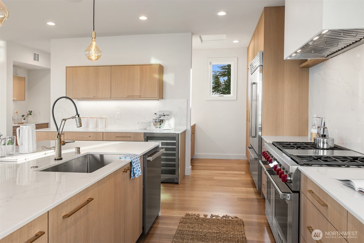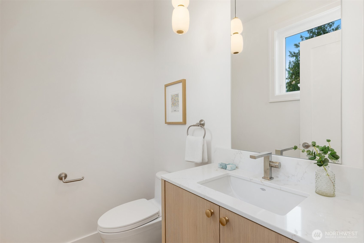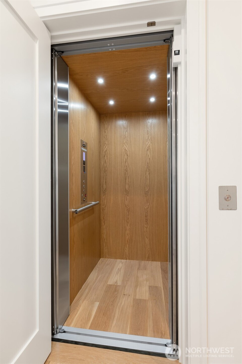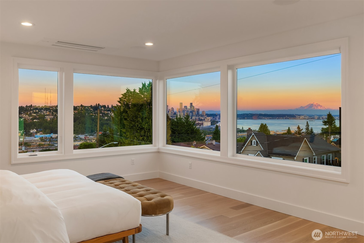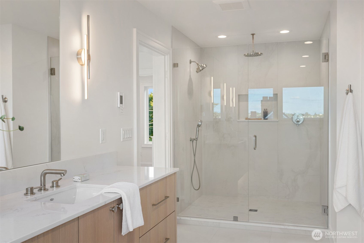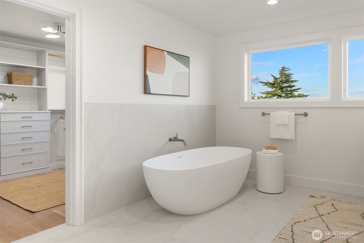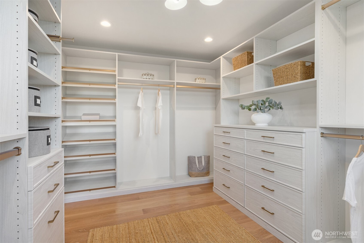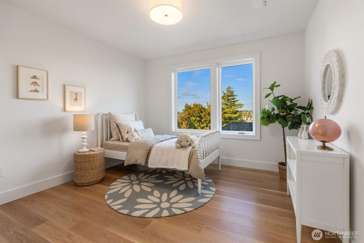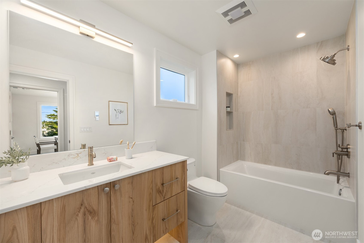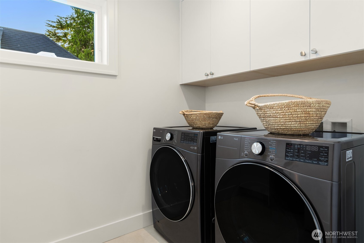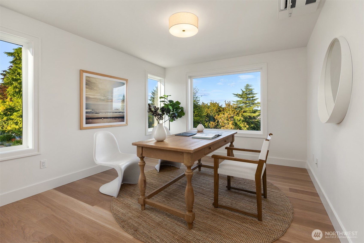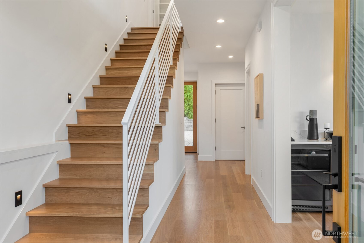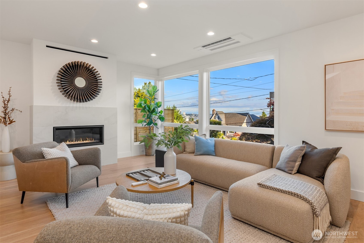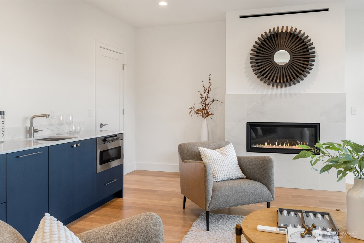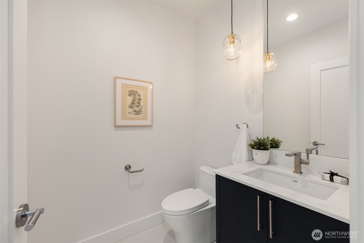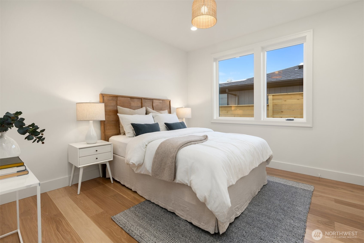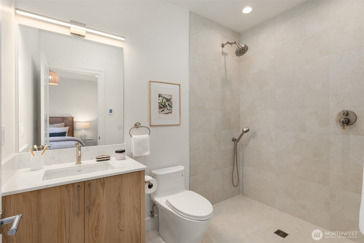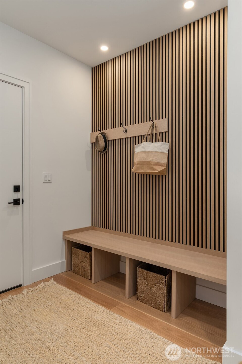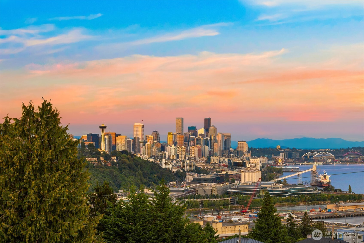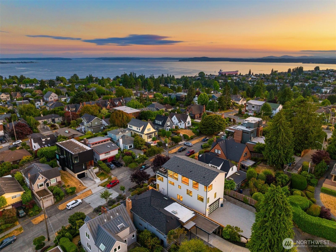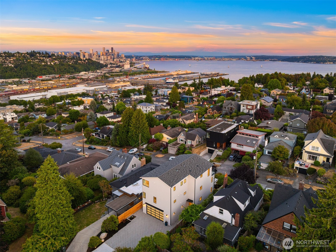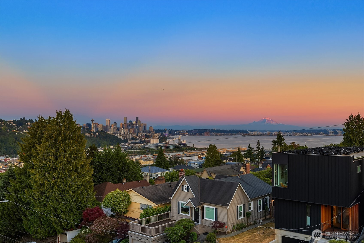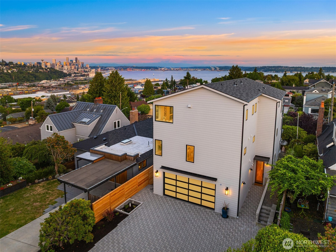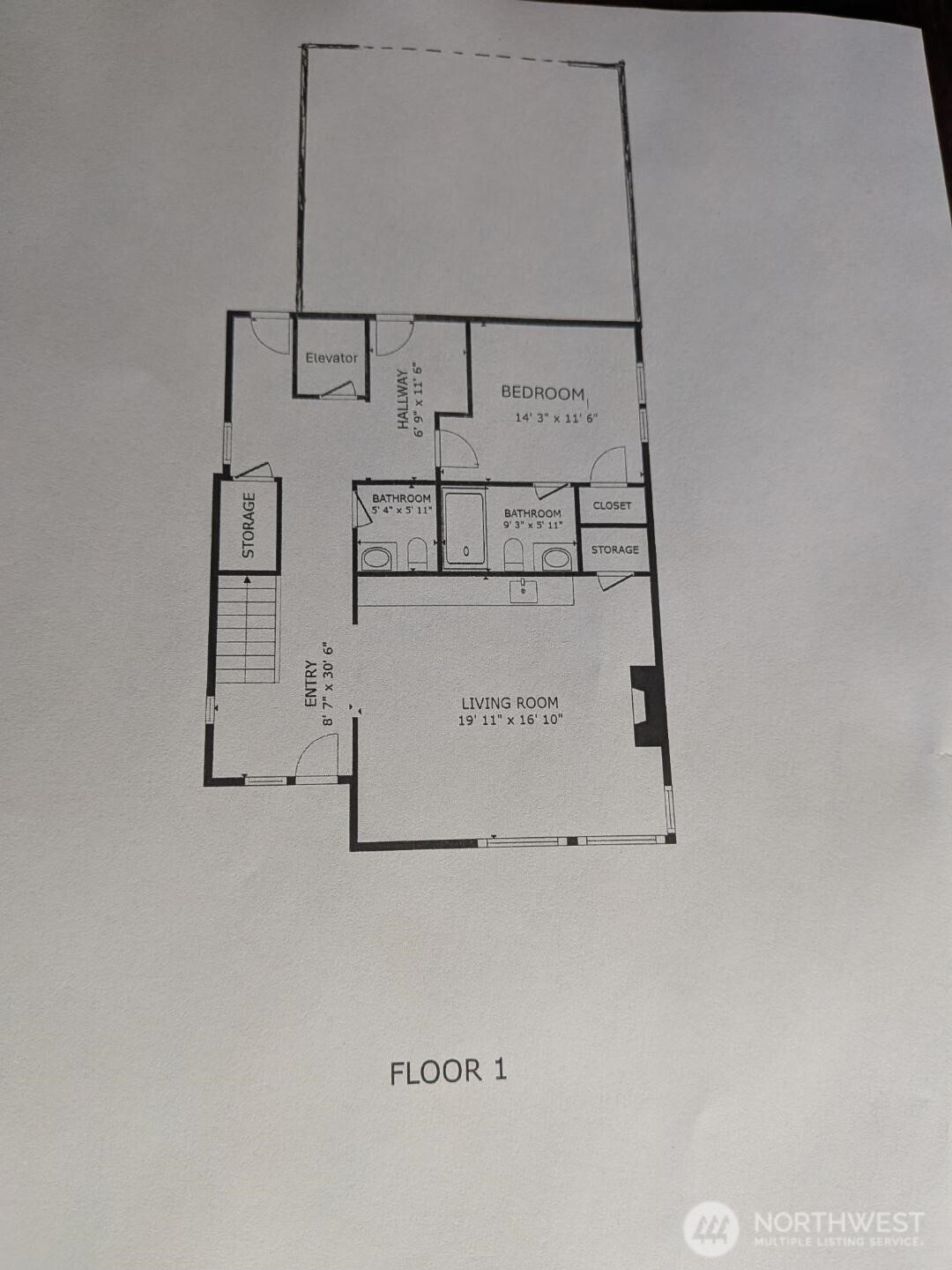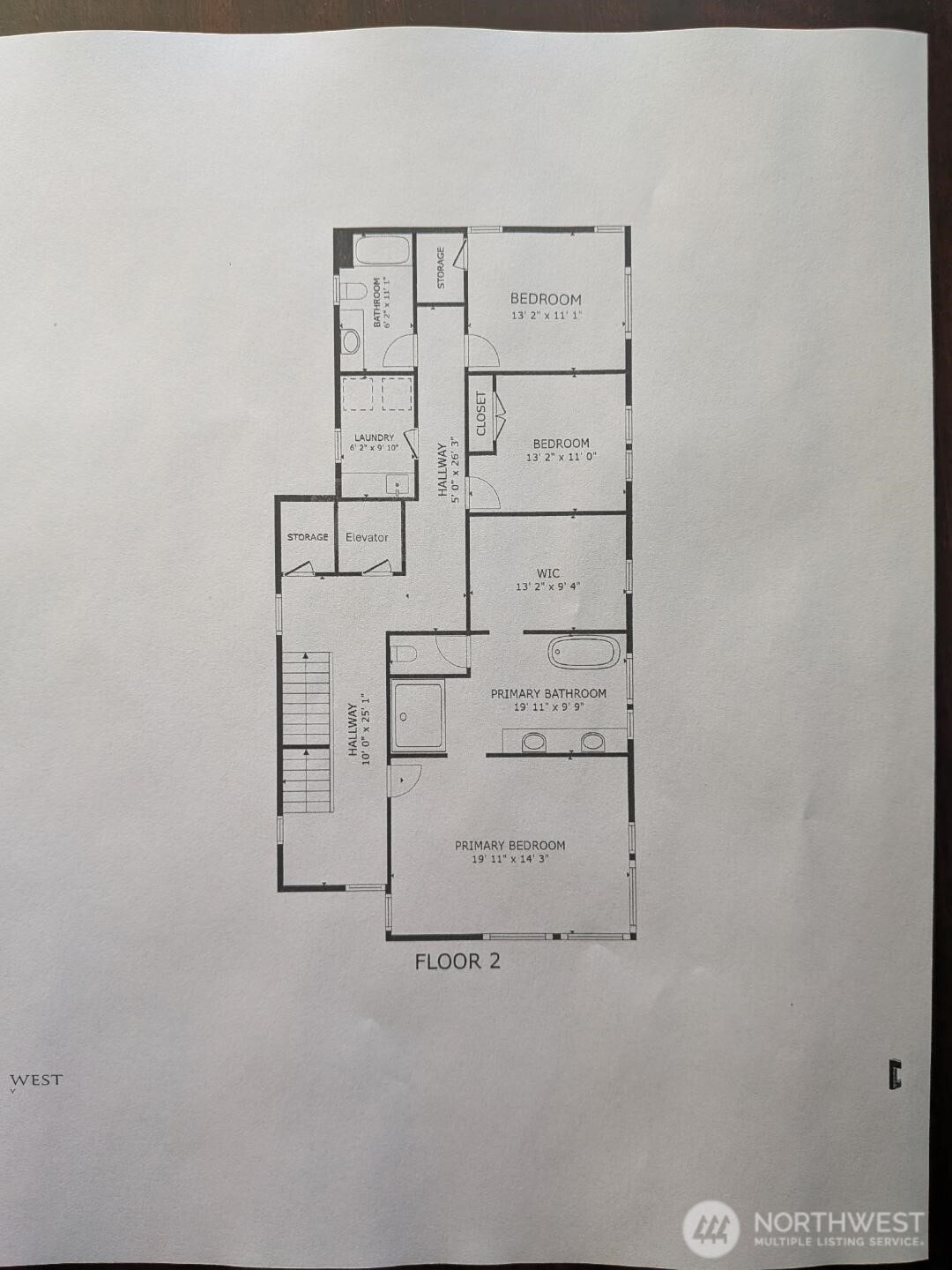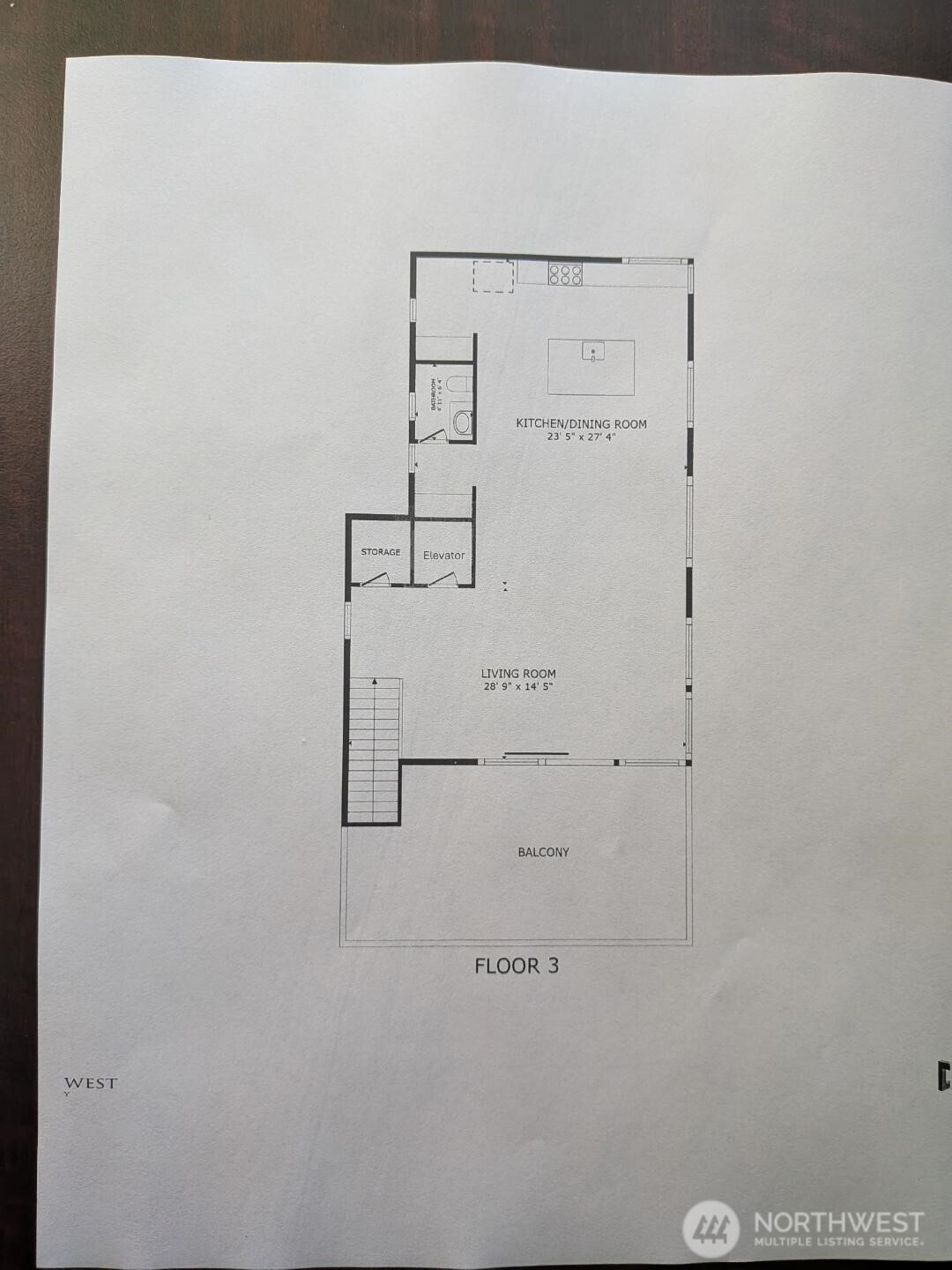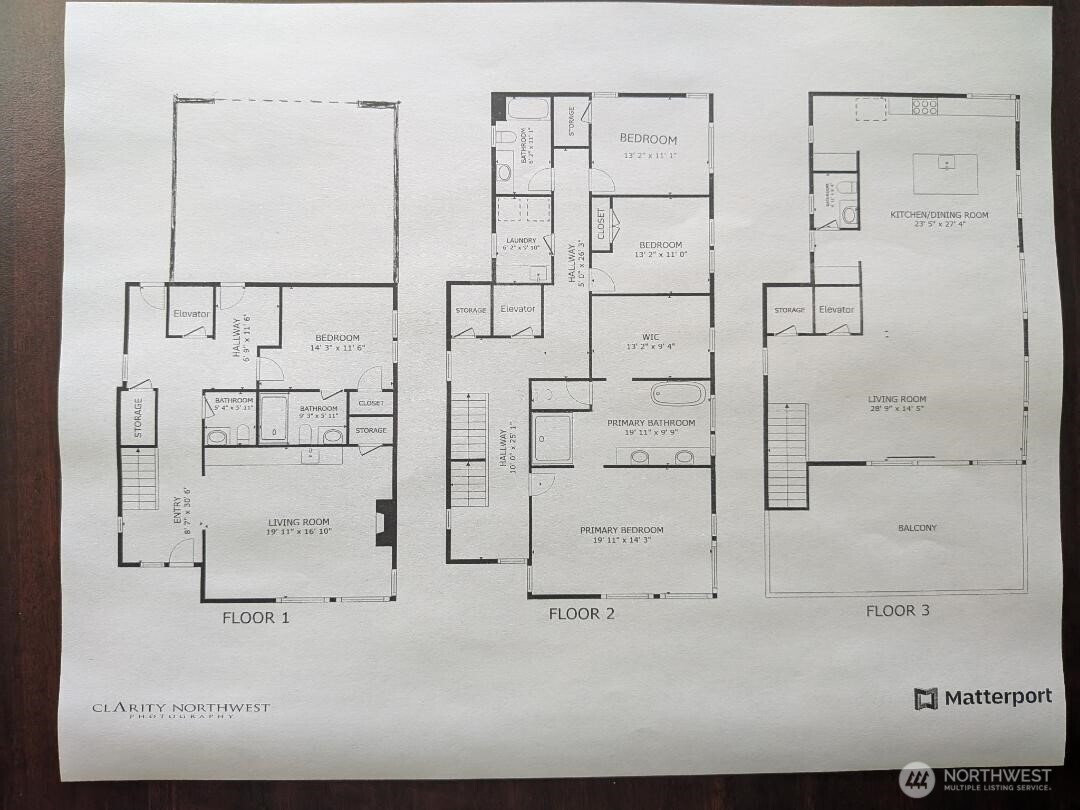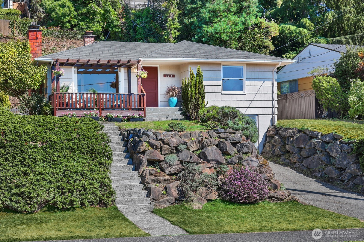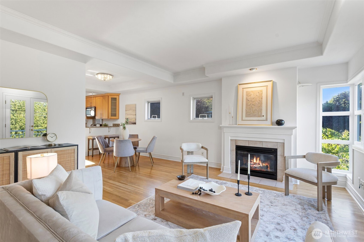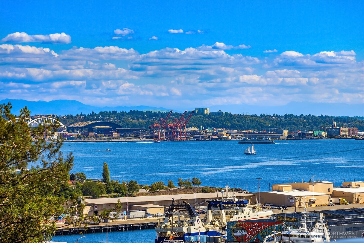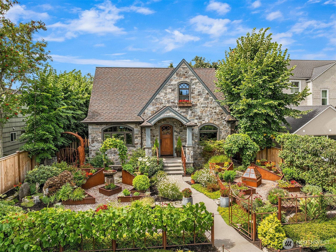2630 W Lynn Street
Seattle, WA 98199
-
4 Bed
-
5 Bath
-
3973 SqFt
-
20 DOM
-
Built: 2025
- Status: Active
$4,225,000
$4225000
-
4 Bed
-
5 Bath
-
3973 SqFt
-
20 DOM
-
Built: 2025
- Status: Active
Love this home?

Krishna Regupathy
Principal Broker
(503) 893-8874Spectacular, reverse floorplan, w/top floor great room featuring picture windows to the east & south, w/panoramic Mt. Rainier, Elliot Bay & city views, all 3 levels served by elevator for ultimate mobility for all. Level drive. Wide hallways throughout home. Expansive great room w/adjacent outdoor deck, the ultimate space for intimate or large groups. Chef's kitchen w/48" Wolf gas stove, & 48" Sub-Zero refrigerator, tucked away pantry & powder room, & ultimate kitchen view island! Second floor has oversized primary bedroom, sumptuous bath, large walk-in closet, plus 2 additional bedrooms, bath & utility. First floor has complete guest suite, w/family room, powder room, large bedroom W/own 3/4 bath (roll in shower).
Listing Provided Courtesy of Jim Rockwell, Rockwell Realty LLC
General Information
-
NWM2411121
-
Single Family Residence
-
20 DOM
-
4
-
3998.81 SqFt
-
5
-
3973
-
2025
-
-
King
-
-
Magnolia Elemen
-
Mc Clure Mid
-
Ballard High
-
Residential
-
Single Family Residence
-
Listing Provided Courtesy of Jim Rockwell, Rockwell Realty LLC
Krishna Realty data last checked: Aug 24, 2025 18:01 | Listing last modified Aug 21, 2025 16:54,
Source:
Download our Mobile app
Residence Information
-
-
-
-
3973
-
-
-
1/Gas
-
4
-
2
-
2
-
5
-
Composition
-
2,
-
15 - Multi Level
-
-
-
2025
-
-
-
-
None
-
-
-
None
-
Poured Concrete
-
-
Features and Utilities
-
-
Dishwasher(s), Disposal, Double Oven, Dryer(s), Microwave(s), Refrigerator(s), Stove(s)/Range(s), Wa
-
Bath Off Primary, Double Pane/Storm Window, Dining Room, Elevator, Fireplace, High Tech Cabling, Wal
-
Cement Planked, Wood
-
Accessible Approach with Ramp, Accessible Bath, Accessible Bedroom, Accessible Central Living Area,
-
-
Public
-
-
Sewer Connected
-
-
Financial
-
15441
-
-
-
-
-
Cash Out, Conventional
-
08-01-2025
-
-
-
Comparable Information
-
-
20
-
20
-
-
Cash Out, Conventional
-
$4,225,000
-
$4,225,000
-
-
Aug 21, 2025 16:54
Schools
Map
Listing courtesy of Rockwell Realty LLC.
The content relating to real estate for sale on this site comes in part from the IDX program of the NWMLS of Seattle, Washington.
Real Estate listings held by brokerage firms other than this firm are marked with the NWMLS logo, and
detailed information about these properties include the name of the listing's broker.
Listing content is copyright © 2025 NWMLS of Seattle, Washington.
All information provided is deemed reliable but is not guaranteed and should be independently verified.
Krishna Realty data last checked: Aug 24, 2025 18:01 | Listing last modified Aug 21, 2025 16:54.
Some properties which appear for sale on this web site may subsequently have sold or may no longer be available.
Love this home?

Krishna Regupathy
Principal Broker
(503) 893-8874Spectacular, reverse floorplan, w/top floor great room featuring picture windows to the east & south, w/panoramic Mt. Rainier, Elliot Bay & city views, all 3 levels served by elevator for ultimate mobility for all. Level drive. Wide hallways throughout home. Expansive great room w/adjacent outdoor deck, the ultimate space for intimate or large groups. Chef's kitchen w/48" Wolf gas stove, & 48" Sub-Zero refrigerator, tucked away pantry & powder room, & ultimate kitchen view island! Second floor has oversized primary bedroom, sumptuous bath, large walk-in closet, plus 2 additional bedrooms, bath & utility. First floor has complete guest suite, w/family room, powder room, large bedroom W/own 3/4 bath (roll in shower).
Similar Properties
Download our Mobile app
