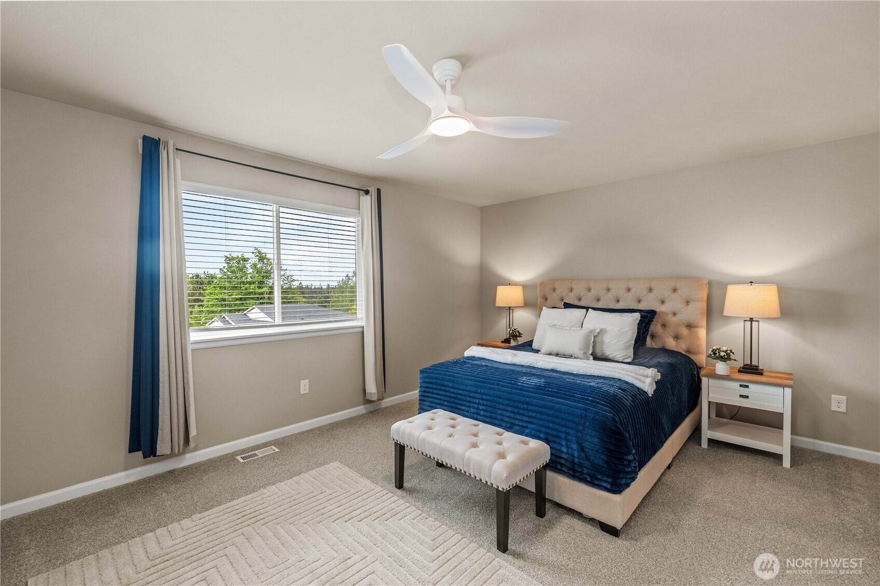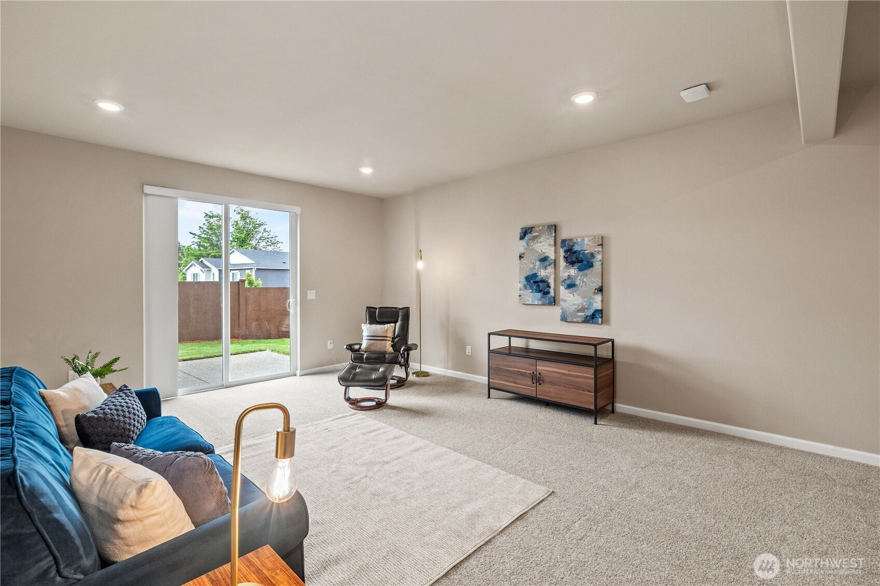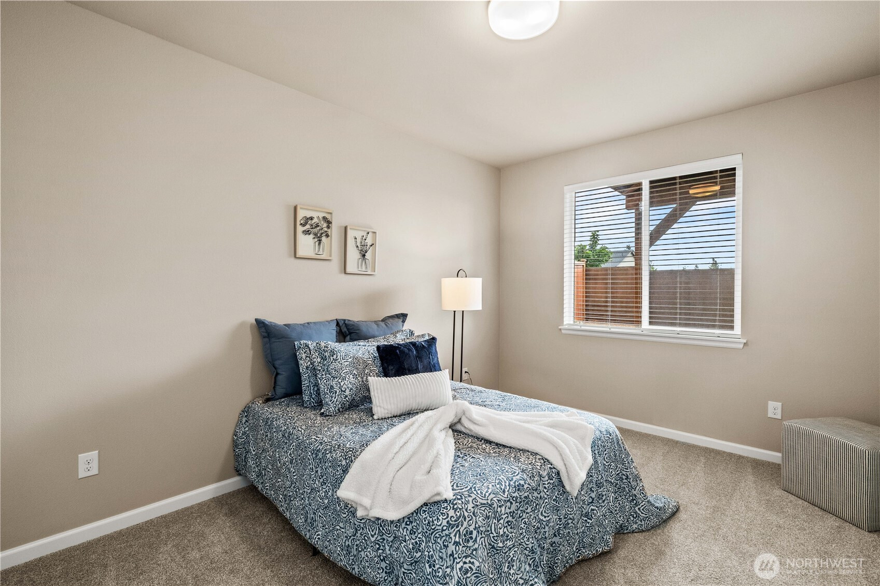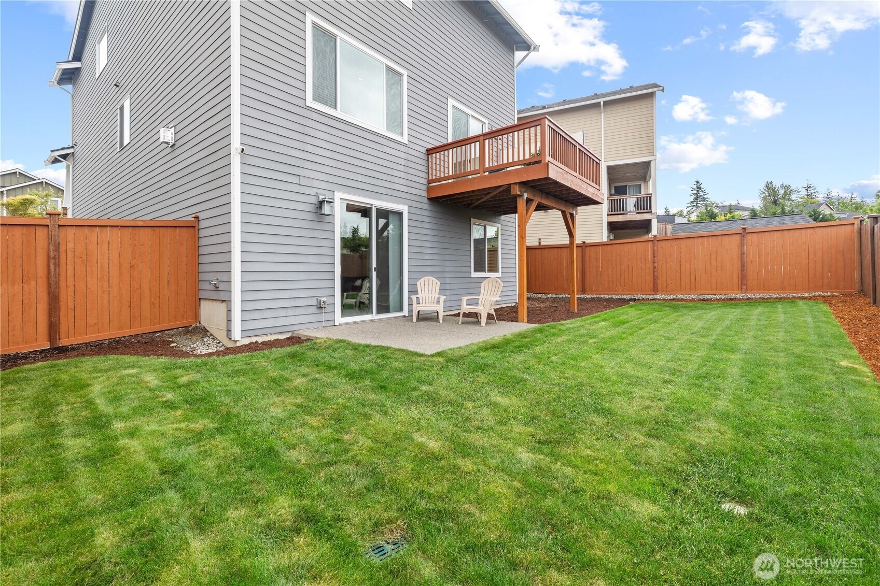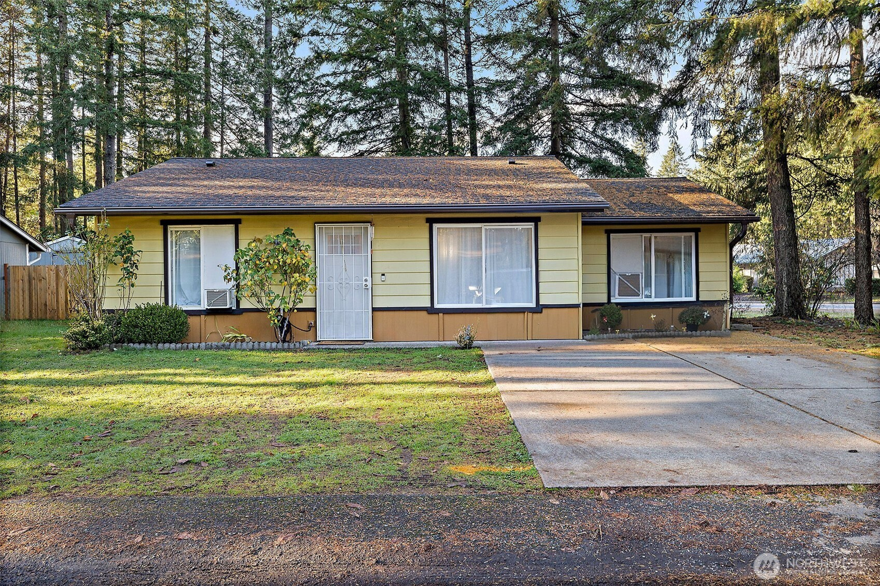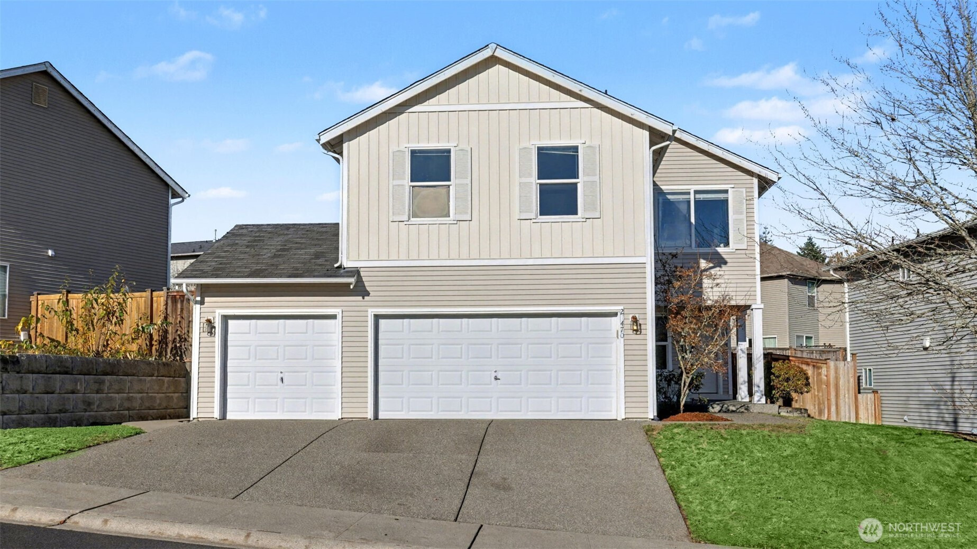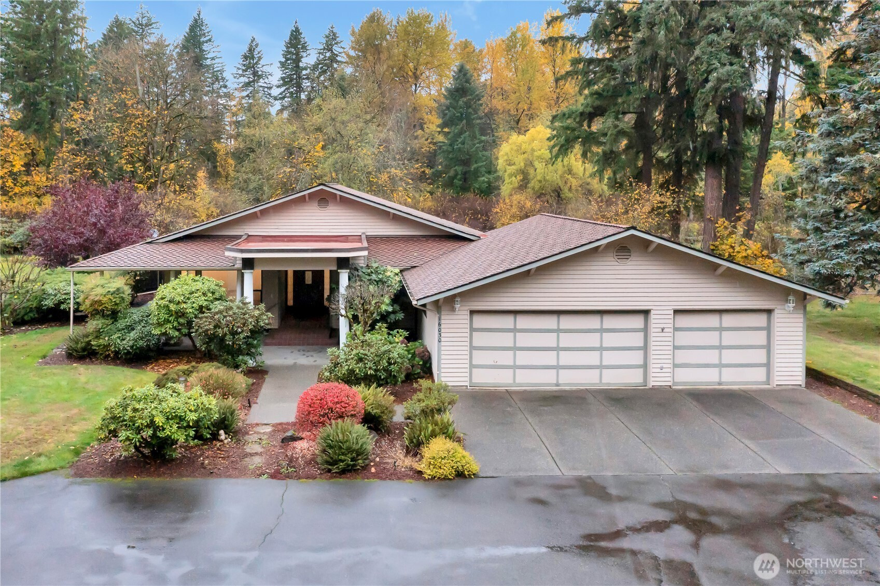25701 204th Place SE
Covington, WA 98042
-
5 Bed
-
2.5 Bath
-
3222 SqFt
-
168 DOM
-
Built: 2020
- Status: Active
$899,999
$899999
-
5 Bed
-
2.5 Bath
-
3222 SqFt
-
168 DOM
-
Built: 2020
- Status: Active
Love this home?

Krishna Regupathy
Principal Broker
(503) 893-8874Discover this gorgeous Lennar resale home located in Maple Hills! This exceptional 3-story Ballinger Plan offers an open-concept main floor designed for modern living, featuring spacious kitchen, dining area, & a balcony perfect for relaxing or entertaining. The lower level adds incredible flexibility with a bedroom, large bonus room, and a convenient 3/4 bathroom. Upstairs, you'll find the luxurious primary suite with a spa-like 5-piece en suite, three additional bedrooms, a full guest bath, and a utility room for added convenience. With its thoughtful layout, ample space, stylish design, and central location, this home perfectly blends comfort & functionality.
Listing Provided Courtesy of Bradley Hanson, John L. Scott, Inc.
General Information
-
NWM2379710
-
Single Family Residence
-
168 DOM
-
5
-
4390.85 SqFt
-
2.5
-
3222
-
2020
-
-
King
-
-
Buyer To Verify
-
Buyer To Verify
-
Buyer To Verify
-
Residential
-
Single Family Residence
-
Listing Provided Courtesy of Bradley Hanson, John L. Scott, Inc.
Krishna Realty data last checked: Nov 26, 2025 07:02 | Listing last modified Nov 07, 2025 01:04,
Source:
Download our Mobile app
Residence Information
-
-
-
-
3222
-
-
-
1/Gas
-
5
-
2
-
1
-
2.5
-
Composition
-
2,
-
18 - 2 Stories w/Bsmnt
-
-
-
2020
-
-
-
-
Finished
-
-
-
Finished
-
Poured Concrete
-
-
Features and Utilities
-
-
Dishwasher(s), Disposal, Double Oven, Dryer(s), Microwave(s), Refrigerator(s), Stove(s)/Range(s), Wa
-
Bath Off Primary, Double Pane/Storm Window, Dining Room, Fireplace, High Tech Cabling, Security Syst
-
Cement Planked, Stone
-
-
-
Public
-
-
Sewer Connected
-
-
Financial
-
7625
-
-
-
-
-
Cash Out, Conventional, FHA, VA Loan
-
05-22-2025
-
-
-
Comparable Information
-
-
168
-
168
-
-
Cash Out, Conventional, FHA, VA Loan
-
$949,950
-
$949,950
-
-
Nov 07, 2025 01:04
Schools
Map
Listing courtesy of John L. Scott, Inc..
The content relating to real estate for sale on this site comes in part from the IDX program of the NWMLS of Seattle, Washington.
Real Estate listings held by brokerage firms other than this firm are marked with the NWMLS logo, and
detailed information about these properties include the name of the listing's broker.
Listing content is copyright © 2025 NWMLS of Seattle, Washington.
All information provided is deemed reliable but is not guaranteed and should be independently verified.
Krishna Realty data last checked: Nov 26, 2025 07:02 | Listing last modified Nov 07, 2025 01:04.
Some properties which appear for sale on this web site may subsequently have sold or may no longer be available.
Love this home?

Krishna Regupathy
Principal Broker
(503) 893-8874Discover this gorgeous Lennar resale home located in Maple Hills! This exceptional 3-story Ballinger Plan offers an open-concept main floor designed for modern living, featuring spacious kitchen, dining area, & a balcony perfect for relaxing or entertaining. The lower level adds incredible flexibility with a bedroom, large bonus room, and a convenient 3/4 bathroom. Upstairs, you'll find the luxurious primary suite with a spa-like 5-piece en suite, three additional bedrooms, a full guest bath, and a utility room for added convenience. With its thoughtful layout, ample space, stylish design, and central location, this home perfectly blends comfort & functionality.
Similar Properties
Download our Mobile app













