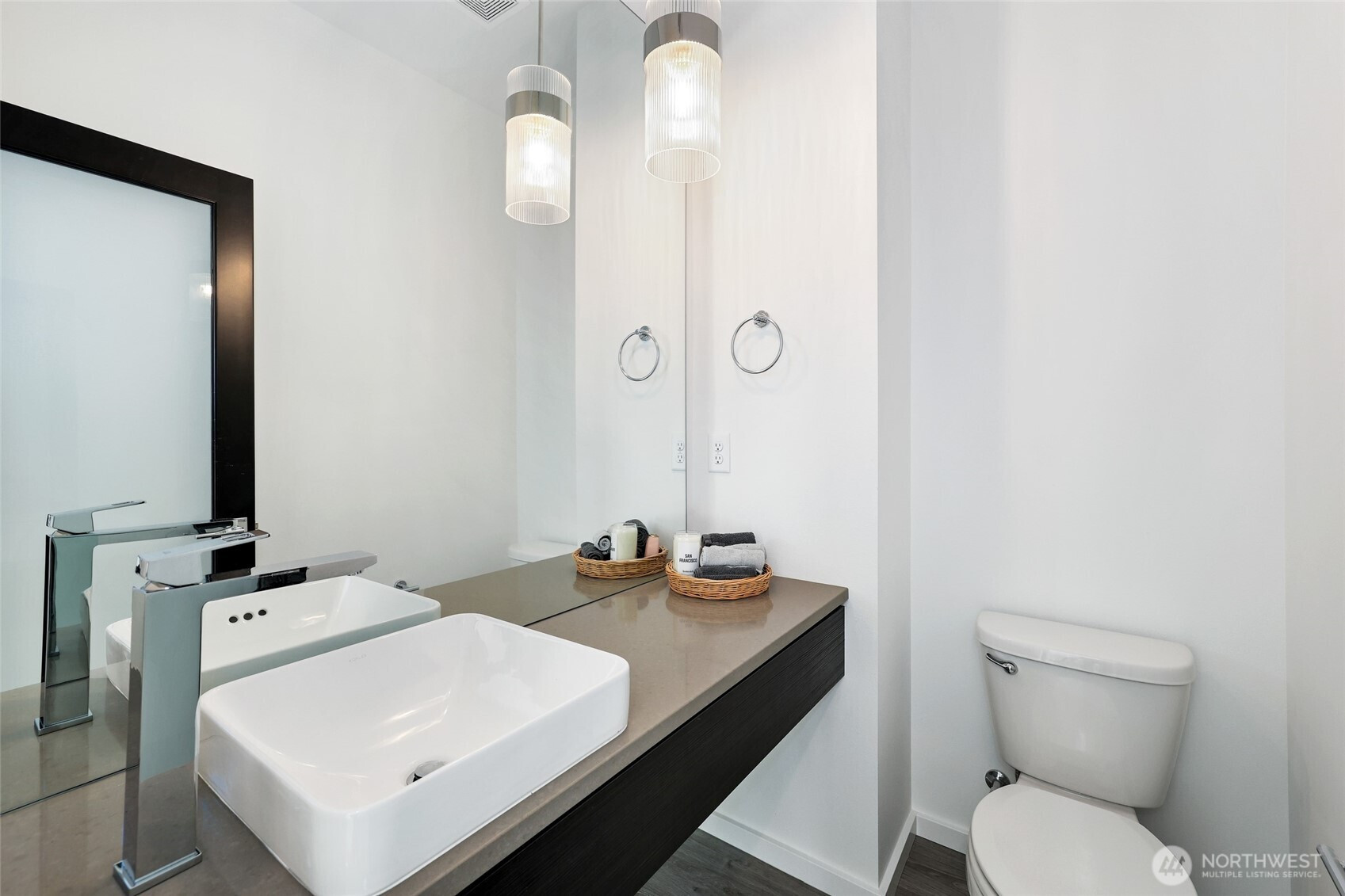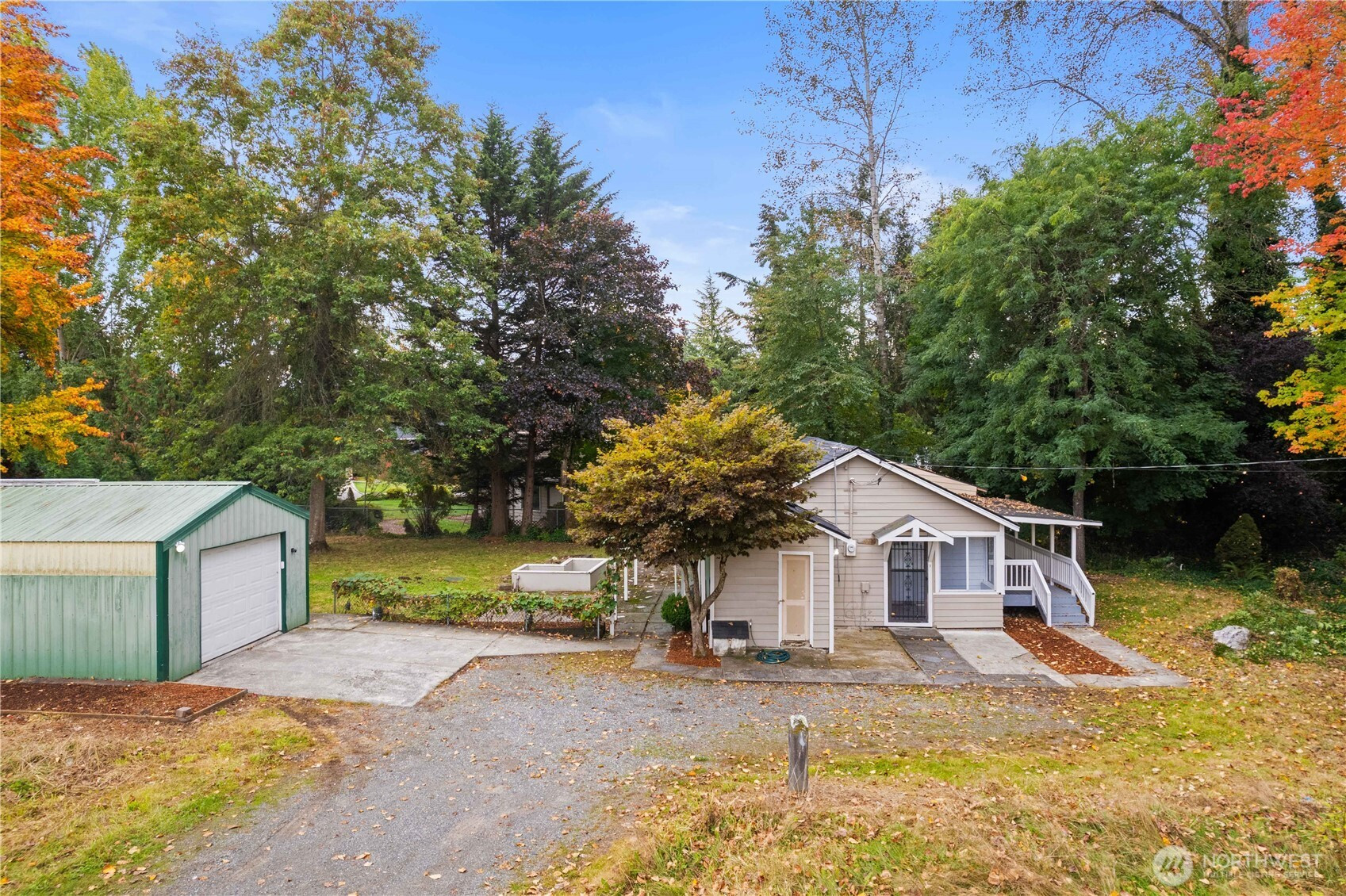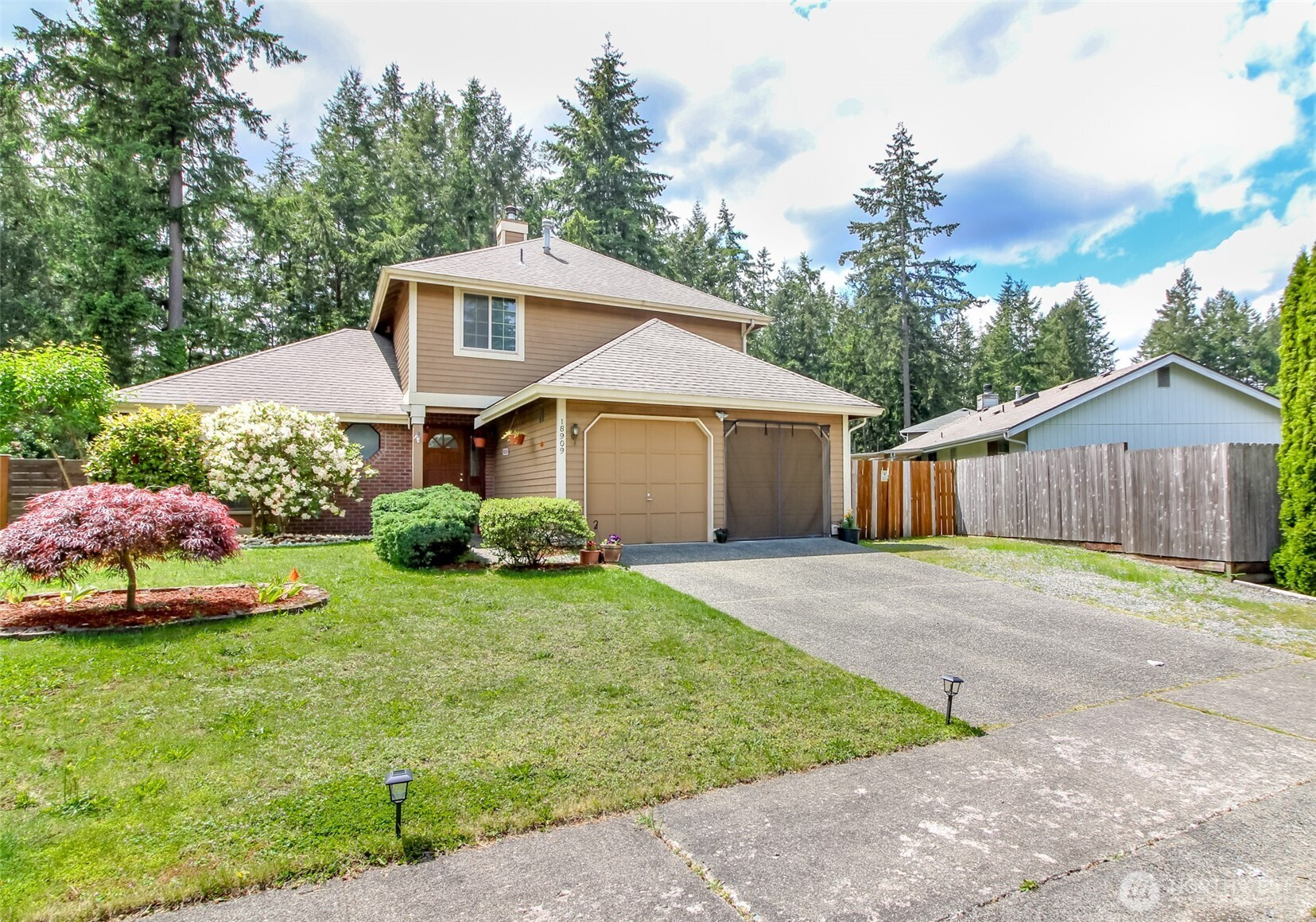25214 161st Avenue SE
Covington, WA 98042
-
4 Bed
-
2.5 Bath
-
3063 SqFt
-
31 DOM
-
Built: 2022
- Status: Active
$1,025,000
$1025000
-
4 Bed
-
2.5 Bath
-
3063 SqFt
-
31 DOM
-
Built: 2022
- Status: Active
Love this home?

Krishna Regupathy
Principal Broker
(503) 893-8874Stunning Home in Cascara Creek featuring the Birch floorplan by MainVue Homes. Sleek wood & glass front door, spacious foyer that leads to a cozy Nook—ideal for a home office or creative space. Light-filled living room w/soaring ceilings & flows seamlessly into the dining creating an airy, open-concept layout. Gourmet Kitchen w/ Quartz counters, striking window backsplash, stainless appliances & Butler’s Pantry. Upstairs, luxurious Primary Suite w/a spa-like 5-pc bath, walk-in closet & a frameless glass shower. 3 additional bedrooms w/walk-in closets & a plush multi-purpose room offer flexible living options. Spacious covered patio & fully fenced yard. Close to community park, shopping, dining & more. Welcome Home!
Listing Provided Courtesy of Andrew Maglalang-Weakley, Redfin
General Information
-
NWM2356397
-
Single Family Residence
-
31 DOM
-
4
-
4517.17 SqFt
-
2.5
-
3063
-
2022
-
-
King
-
-
Buyer To Verify
-
Buyer To Verify
-
Buyer To Verify
-
Residential
-
Single Family Residence
-
Listing Provided Courtesy of Andrew Maglalang-Weakley, Redfin
Krishna Realty data last checked: Jun 01, 2025 05:09 | Listing last modified May 19, 2025 18:54,
Source:
Download our Mobile app
Residence Information
-
-
-
-
3063
-
-
-
1/Gas
-
4
-
2
-
1
-
2.5
-
Composition
-
2,
-
12 - 2 Story
-
-
-
2022
-
-
-
-
None
-
-
-
None
-
Poured Concrete
-
-
Features and Utilities
-
-
Dishwasher(s), Disposal, Dryer(s), Microwave(s), Refrigerator(s), Stove(s)/Range(s), Washer(s)
-
Bath Off Primary, Ceramic Tile, Double Pane/Storm Window, Dining Room, Fireplace, High Tech Cabling,
-
Cement Planked
-
-
-
Public
-
-
Sewer Connected
-
-
Financial
-
8599
-
-
-
-
-
Cash Out, Conventional
-
04-18-2025
-
-
-
Comparable Information
-
-
31
-
31
-
-
Cash Out, Conventional
-
$1,025,000
-
$1,025,000
-
-
May 19, 2025 18:54
Schools
Map
Listing courtesy of Redfin.
The content relating to real estate for sale on this site comes in part from the IDX program of the NWMLS of Seattle, Washington.
Real Estate listings held by brokerage firms other than this firm are marked with the NWMLS logo, and
detailed information about these properties include the name of the listing's broker.
Listing content is copyright © 2025 NWMLS of Seattle, Washington.
All information provided is deemed reliable but is not guaranteed and should be independently verified.
Krishna Realty data last checked: Jun 01, 2025 05:09 | Listing last modified May 19, 2025 18:54.
Some properties which appear for sale on this web site may subsequently have sold or may no longer be available.
Love this home?

Krishna Regupathy
Principal Broker
(503) 893-8874Stunning Home in Cascara Creek featuring the Birch floorplan by MainVue Homes. Sleek wood & glass front door, spacious foyer that leads to a cozy Nook—ideal for a home office or creative space. Light-filled living room w/soaring ceilings & flows seamlessly into the dining creating an airy, open-concept layout. Gourmet Kitchen w/ Quartz counters, striking window backsplash, stainless appliances & Butler’s Pantry. Upstairs, luxurious Primary Suite w/a spa-like 5-pc bath, walk-in closet & a frameless glass shower. 3 additional bedrooms w/walk-in closets & a plush multi-purpose room offer flexible living options. Spacious covered patio & fully fenced yard. Close to community park, shopping, dining & more. Welcome Home!
Similar Properties
Download our Mobile app











































