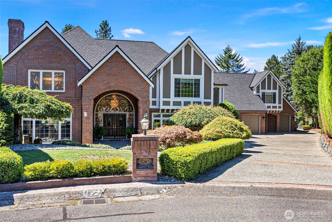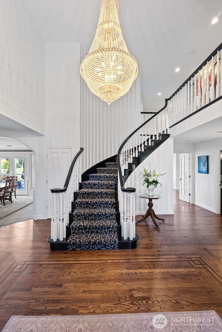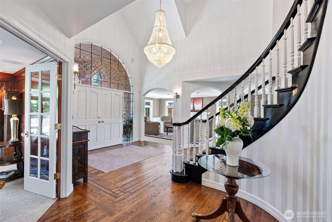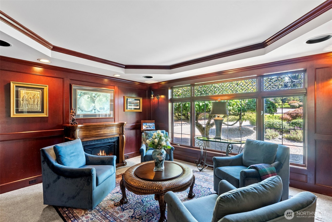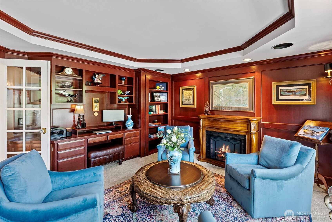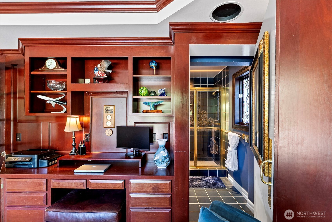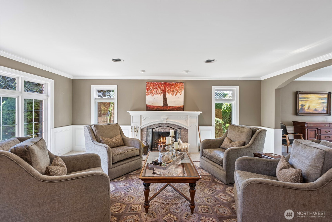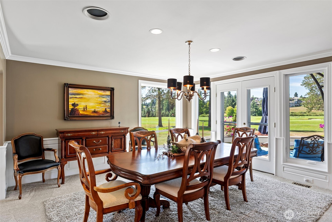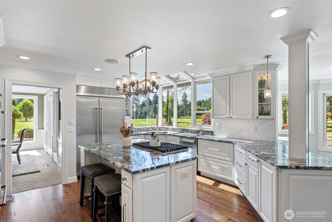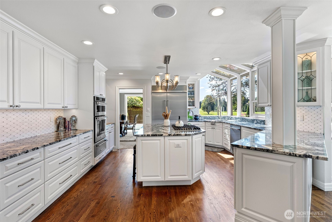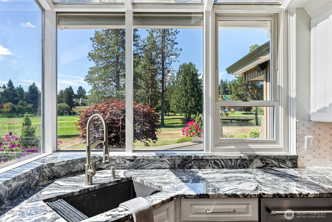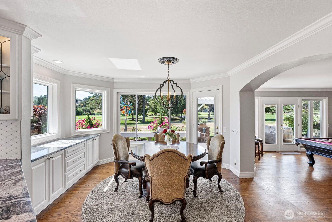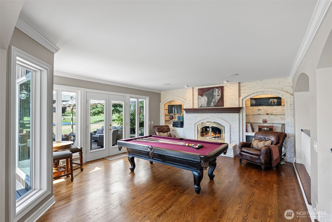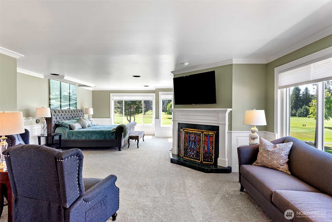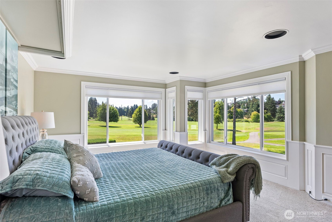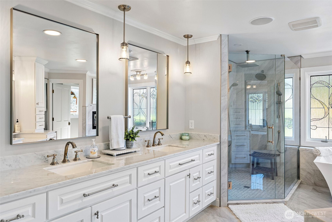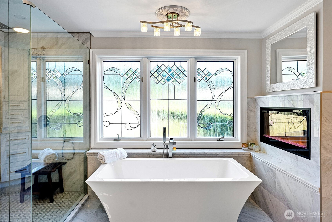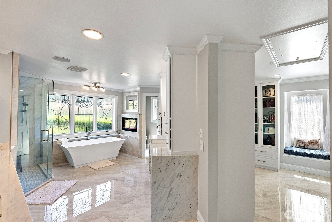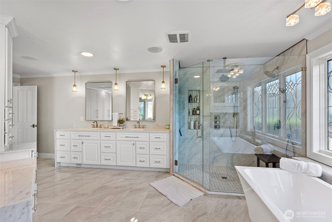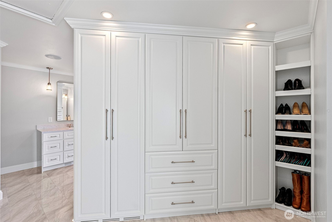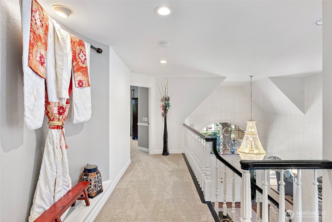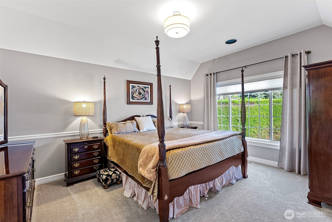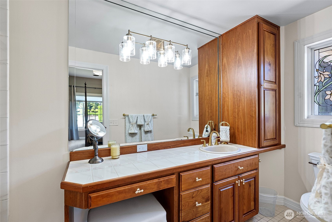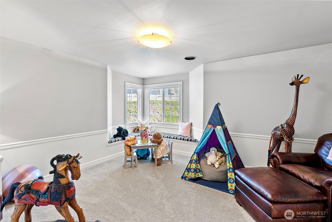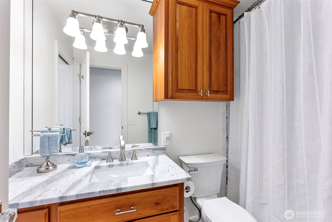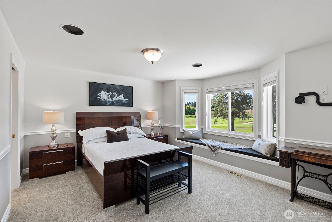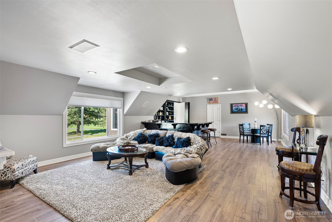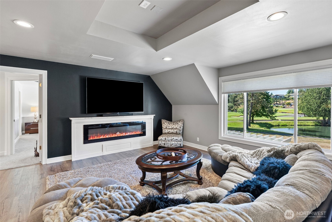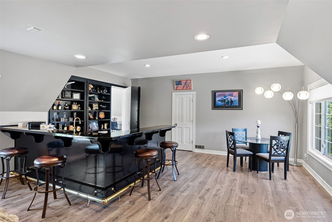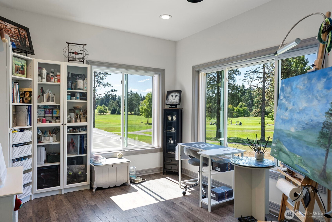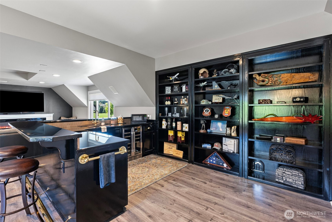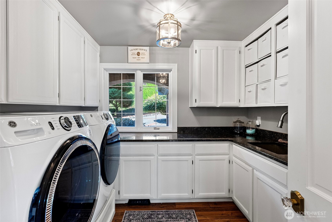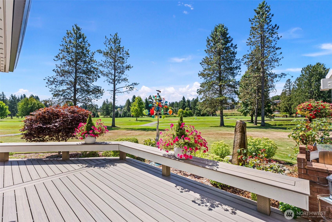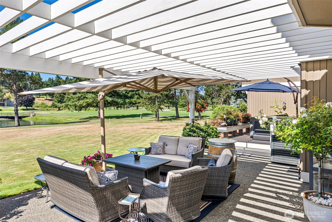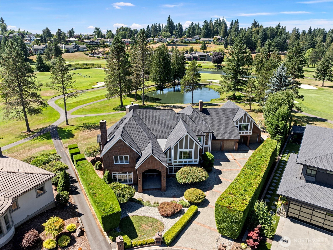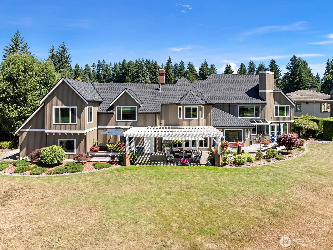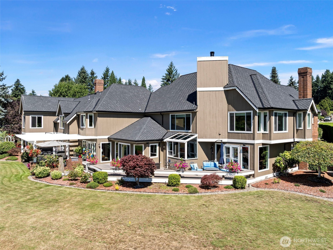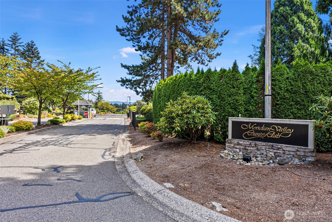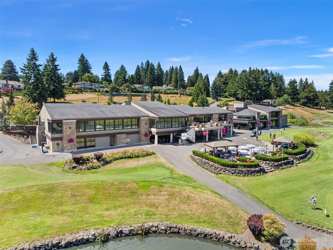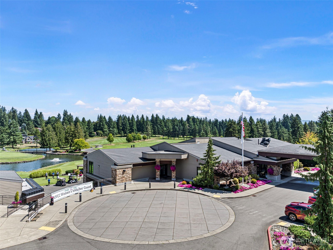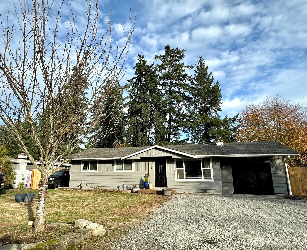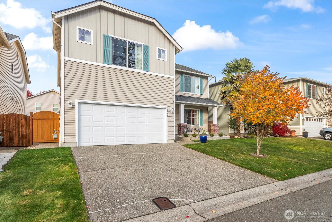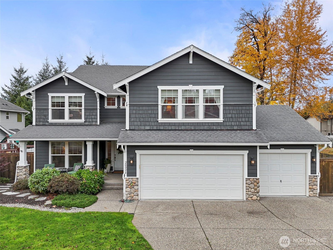24732 142nd Avenue SE
Kent, WA 98042
-
4 Bed
-
4 Bath
-
5960 SqFt
-
85 DOM
-
Built: 1989
- Status: Pending Inspection
$1,850,000
$1850000
-
4 Bed
-
4 Bath
-
5960 SqFt
-
85 DOM
-
Built: 1989
- Status: Pending Inspection
Love this home?

Krishna Regupathy
Principal Broker
(503) 893-8874Stunning home on 1st tee at Meridian Valley Country Club-views of golf course,18th green & Mt Rainier. Nearly 6,000 sq ft w/4 beds/3.75 baths, grand foyer, formal living & dining rooms, fully updated chef’s kitchen w/granite counters, new cabinets & appliances. Spacious primary suite offers a luxurious ensuite w/soaking tub, porcelain tile, Carrera Marble & spot-resistant glass shower. Walk-in closet w/custom cabinetry. A junior suite, two bedrooms, bonus room w/wet bar & hidden art studio complete top floor. Perfectly positioned to capture breathtaking views! Newer roof, windows, furnace, A/C, hot water tank. Community is Gated w/24 hour security.
Listing Provided Courtesy of Kimberley Ann Feighner, Coldwell Banker Danforth
General Information
-
NWM2420184
-
Single Family Residence
-
85 DOM
-
4
-
0.41 acres
-
4
-
5960
-
1989
-
-
King
-
-
Meridian Elem
-
Mattson Middle
-
Kentwood High
-
Residential
-
Single Family Residence
-
Listing Provided Courtesy of Kimberley Ann Feighner, Coldwell Banker Danforth
Krishna Realty data last checked: Nov 16, 2025 21:34 | Listing last modified Nov 07, 2025 18:24,
Source:
Download our Mobile app
Residence Information
-
-
-
-
5960
-
-
-
5/Gas
-
4
-
3
-
0
-
4
-
Composition
-
4,
-
12 - 2 Story
-
-
-
1989
-
-
-
-
None
-
-
-
None
-
Poured Concrete
-
-
Features and Utilities
-
-
Dishwasher(s), Disposal, Double Oven, Dryer(s), Microwave(s), Refrigerator(s), Stove(s)/Range(s), Wa
-
Second Primary Bedroom, Bath Off Primary, Built-In Vacuum, Ceiling Fan(s), Double Pane/Storm Window,
-
Brick, Wood
-
-
-
Public
-
-
Sewer Connected
-
-
Financial
-
13751
-
-
-
-
-
Cash Out, Conventional, VA Loan
-
08-14-2025
-
-
-
Comparable Information
-
-
85
-
85
-
-
Cash Out, Conventional, VA Loan
-
$1,850,000
-
$1,850,000
-
-
Nov 07, 2025 18:24
Schools
Map
Listing courtesy of Coldwell Banker Danforth.
The content relating to real estate for sale on this site comes in part from the IDX program of the NWMLS of Seattle, Washington.
Real Estate listings held by brokerage firms other than this firm are marked with the NWMLS logo, and
detailed information about these properties include the name of the listing's broker.
Listing content is copyright © 2025 NWMLS of Seattle, Washington.
All information provided is deemed reliable but is not guaranteed and should be independently verified.
Krishna Realty data last checked: Nov 16, 2025 21:34 | Listing last modified Nov 07, 2025 18:24.
Some properties which appear for sale on this web site may subsequently have sold or may no longer be available.
Love this home?

Krishna Regupathy
Principal Broker
(503) 893-8874Stunning home on 1st tee at Meridian Valley Country Club-views of golf course,18th green & Mt Rainier. Nearly 6,000 sq ft w/4 beds/3.75 baths, grand foyer, formal living & dining rooms, fully updated chef’s kitchen w/granite counters, new cabinets & appliances. Spacious primary suite offers a luxurious ensuite w/soaking tub, porcelain tile, Carrera Marble & spot-resistant glass shower. Walk-in closet w/custom cabinetry. A junior suite, two bedrooms, bonus room w/wet bar & hidden art studio complete top floor. Perfectly positioned to capture breathtaking views! Newer roof, windows, furnace, A/C, hot water tank. Community is Gated w/24 hour security.
Similar Properties
Download our Mobile app
