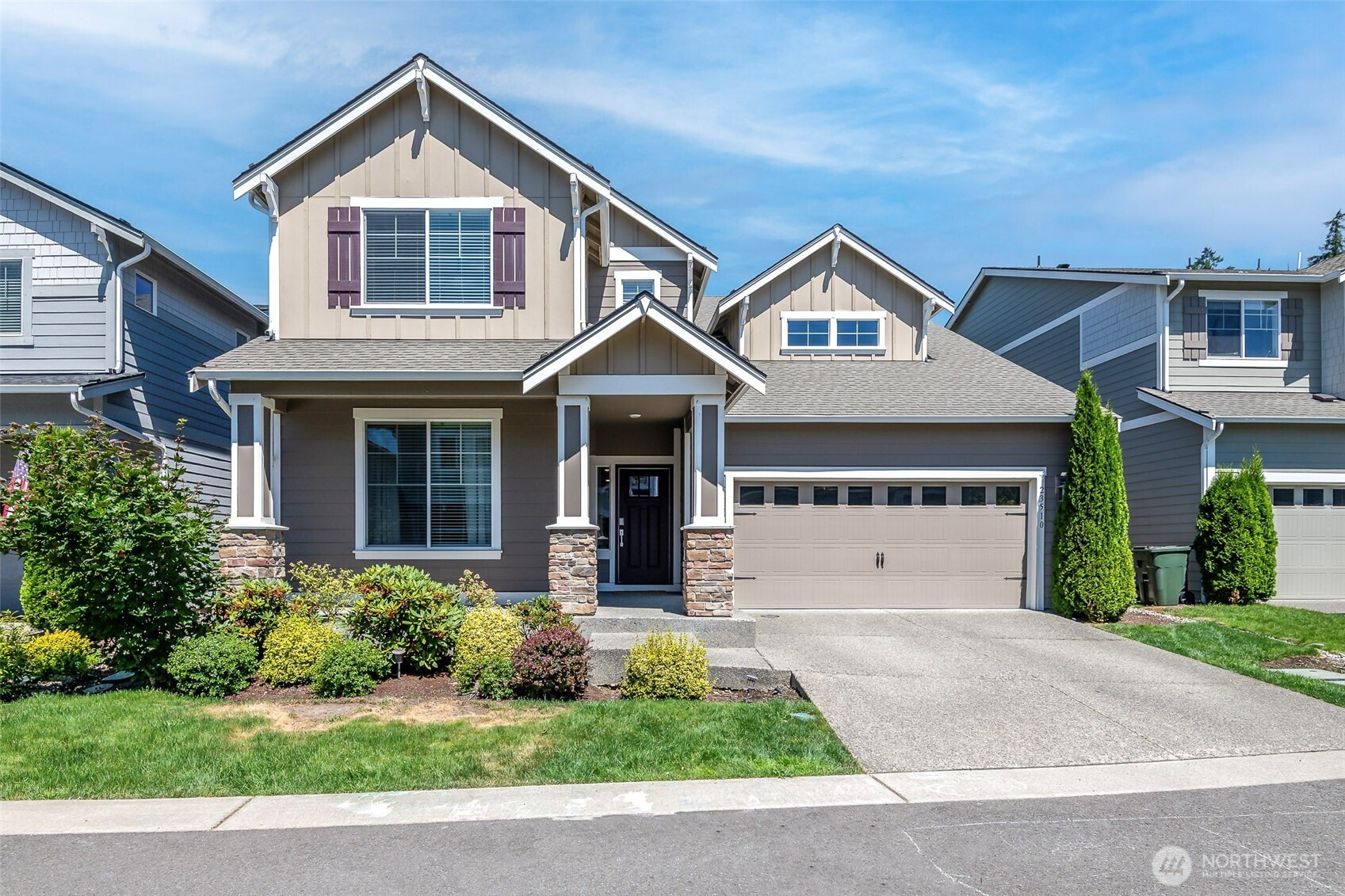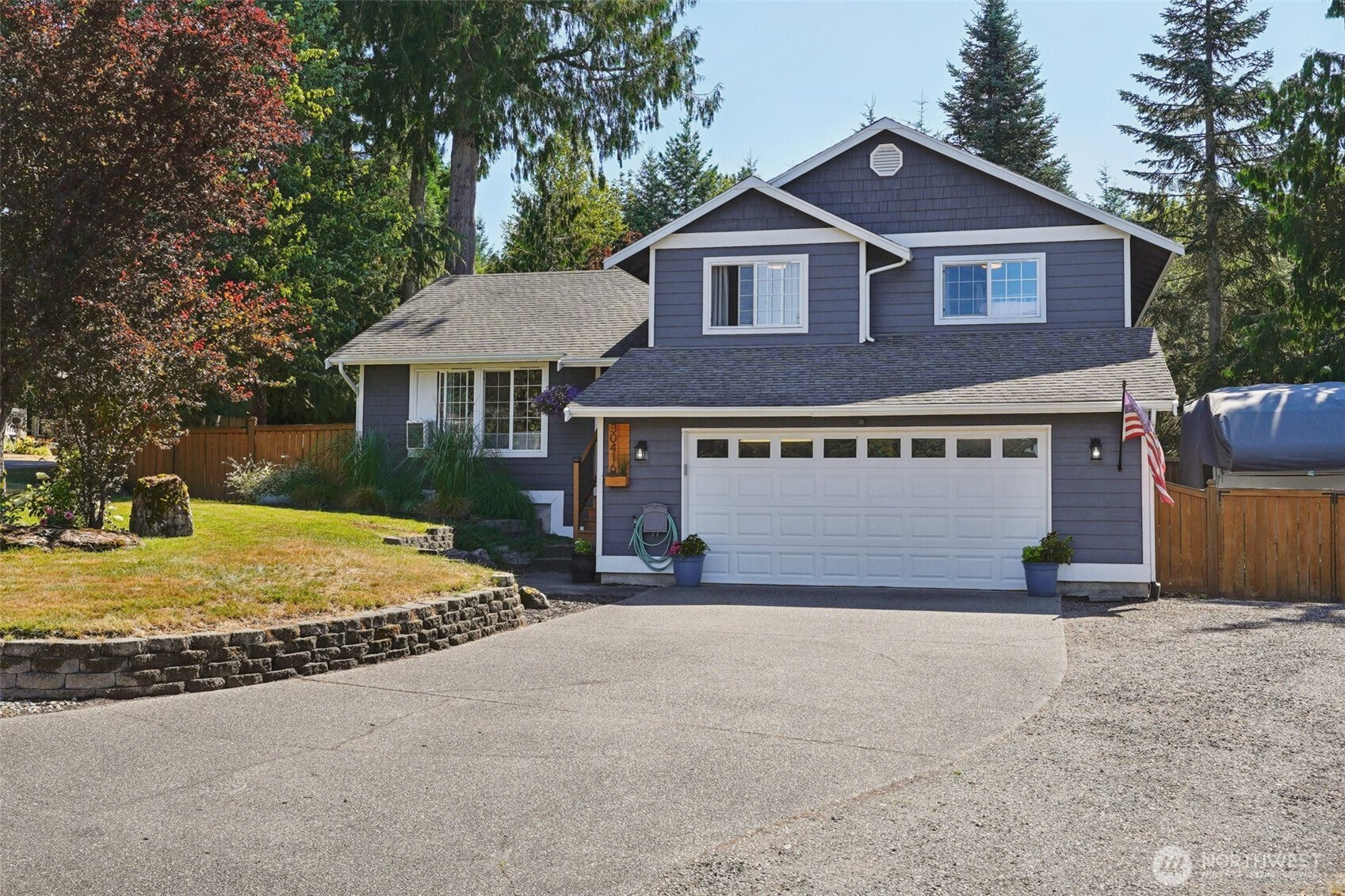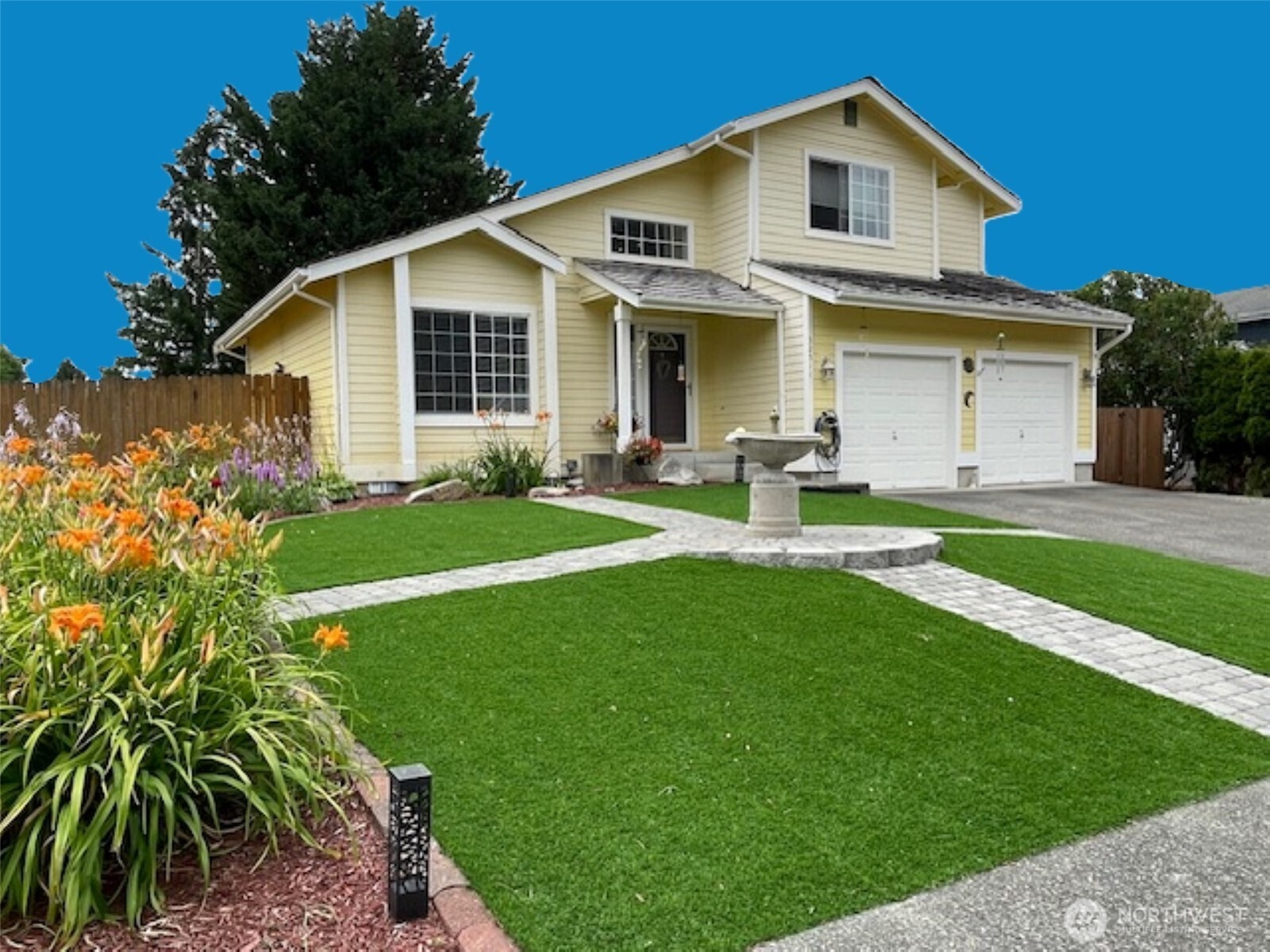22819 SE Fir Street
Black Diamond, WA 98010
-
5 Bed
-
3.5 Bath
-
4110 SqFt
-
104 DOM
-
Built: 2021
- Status: Pending
$999,950

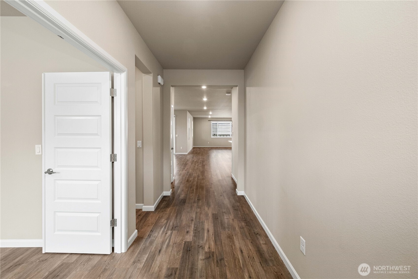


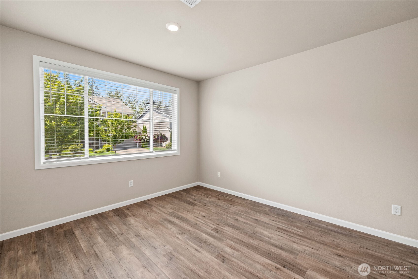
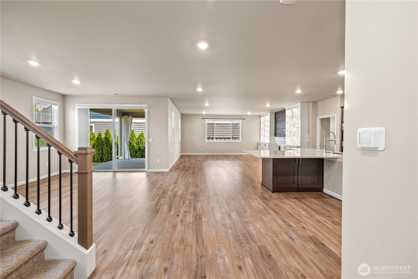

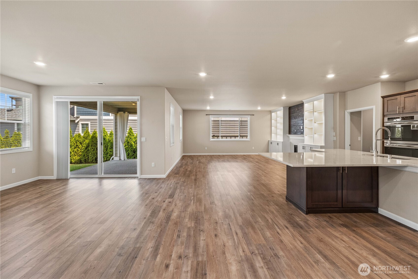

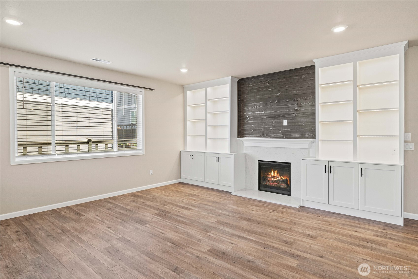

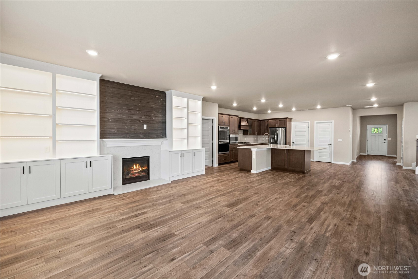


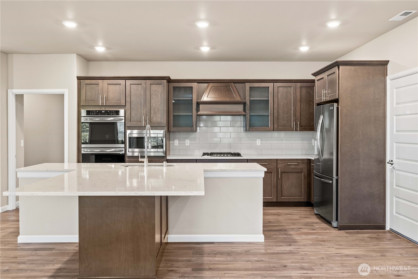

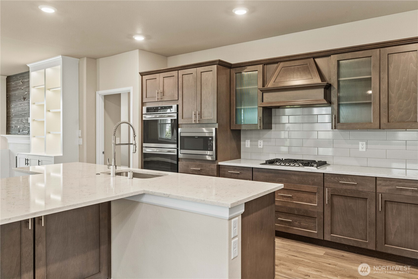
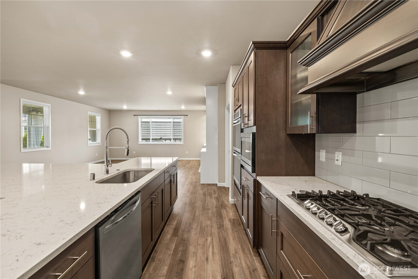


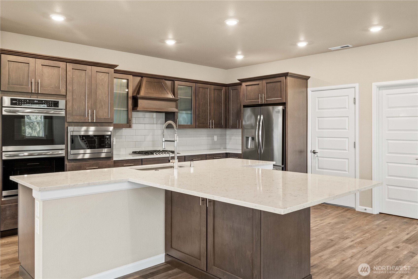
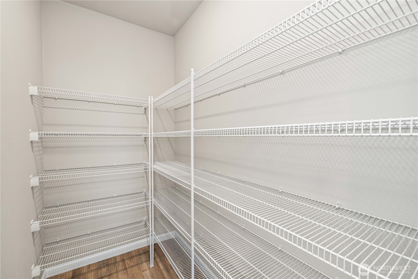


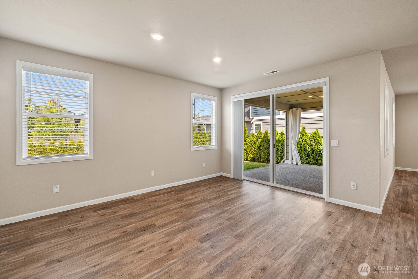
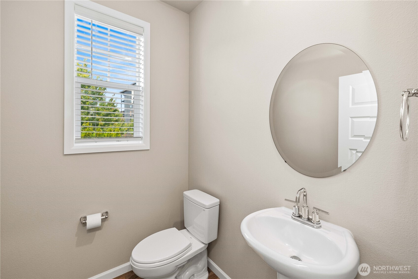


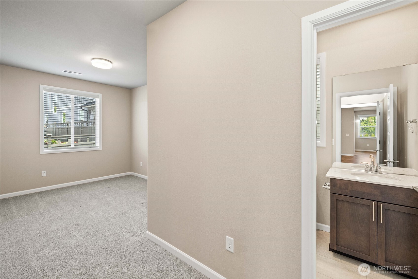

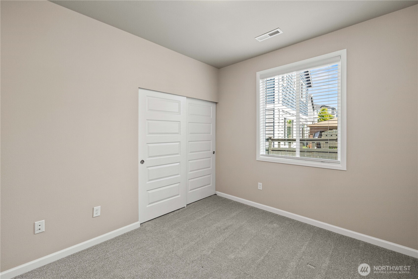

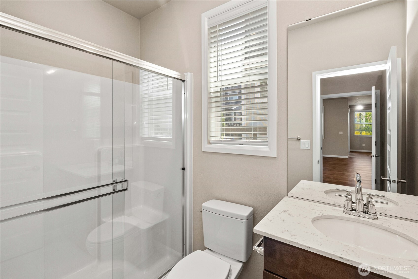
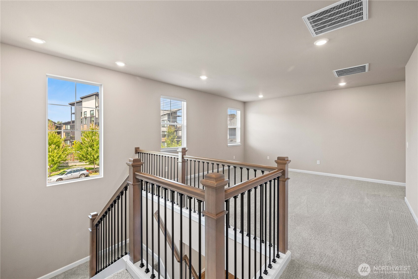

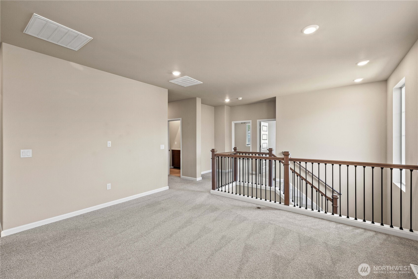

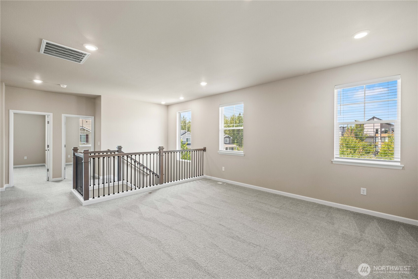

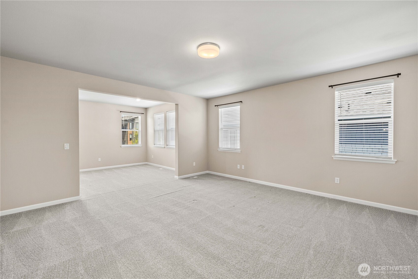


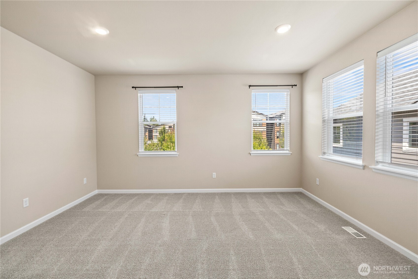

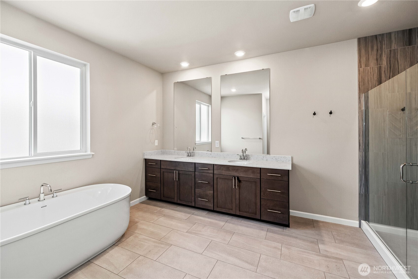
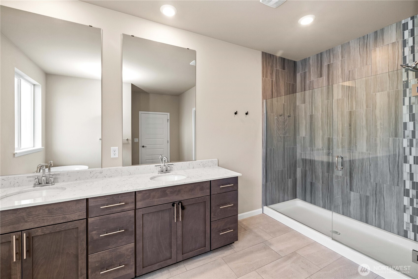

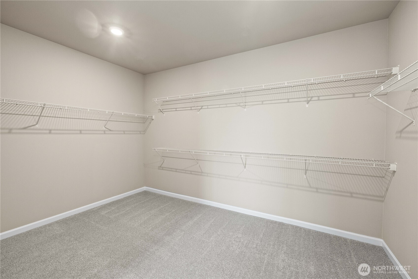

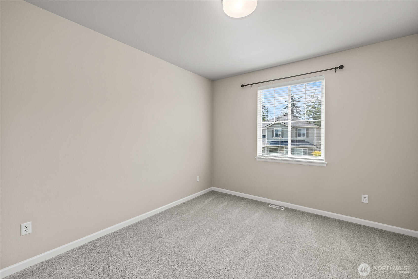


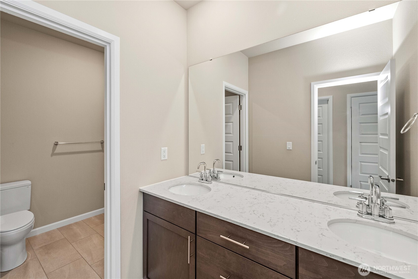
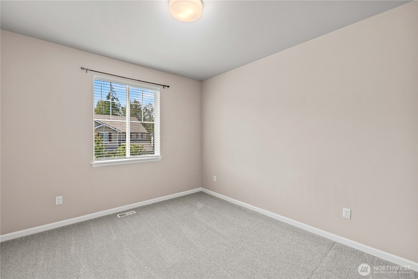

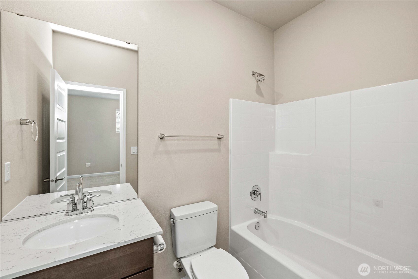

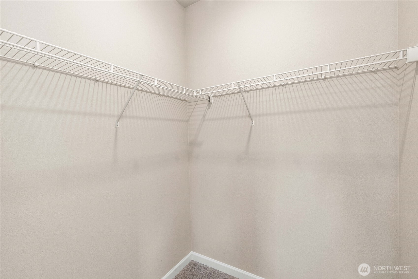


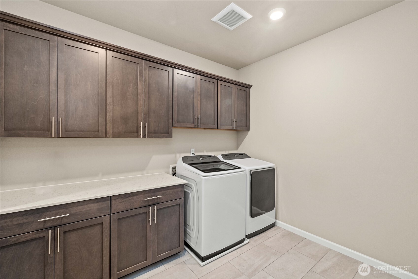








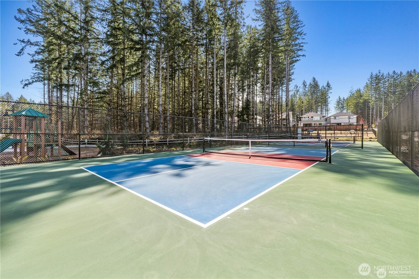


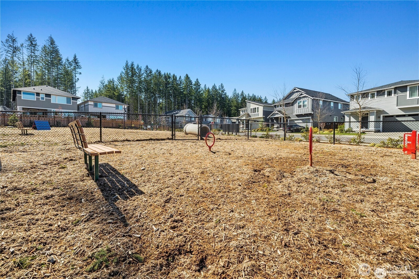

$999950
-
5 Bed
-
3.5 Bath
-
4110 SqFt
-
104 DOM
-
Built: 2021
- Status: Pending
Love this home?

Krishna Regupathy
Principal Broker
(503) 893-8874QUICK MOVE-IN! Elevated living in the meticulously designed Roslyn floor plan by Lennar. Main floor features a covered front porch, junior guest suite, and an open-concept great room seamlessly connecting to an entertainer’s kitchen, dining area, flex bonus space for office, and large covered patio. Upstairs, unwind in an oversized master suite with cozy sitting area, spa-inspired bath, and expansive walk-in closet, paired with versatile second living space. 3-car garage offers extra storage for enhanced functionality. Located in a vibrant community with trails, a sport court, garden spaces, and parks, this pre-inspected home. Call today to learn about current RATE BUYDOWNS or BUYER INCENTIVES and buy your dream home now!
Listing Provided Courtesy of Bradley Hanson, John L. Scott, Inc.
General Information
-
NWM2354404
-
Single Family Residence
-
104 DOM
-
5
-
7426.98 SqFt
-
3.5
-
4110
-
2021
-
-
King
-
-
Buyer To Verify
-
Buyer To Verify
-
Buyer To Verify
-
Residential
-
Single Family Residence
-
Listing Provided Courtesy of Bradley Hanson, John L. Scott, Inc.
Krishna Realty data last checked: Jul 18, 2025 10:58 | Listing last modified Jul 17, 2025 21:09,
Source:
Open House
-
Sat, Jul 19th, 10AM to 12PM
Download our Mobile app
Residence Information
-
-
-
-
4110
-
-
-
1/Gas
-
5
-
3
-
1
-
3.5
-
Composition
-
3,
-
12 - 2 Story
-
-
-
2021
-
-
-
-
None
-
-
-
None
-
Poured Concrete
-
-
Features and Utilities
-
-
Dishwasher(s), Disposal, Double Oven, Dryer(s), Microwave(s), Refrigerator(s), Stove(s)/Range(s), Wa
-
Bath Off Primary, Double Pane/Storm Window, Dining Room, Fireplace, French Doors, High Tech Cabling,
-
Cement Planked, Wood, Wood Products
-
-
-
Public
-
-
Sewer Connected
-
-
Financial
-
7578
-
-
-
-
-
Cash Out, Conventional, FHA, VA Loan
-
04-03-2025
-
-
-
Comparable Information
-
-
104
-
104
-
-
Cash Out, Conventional, FHA, VA Loan
-
$1,150,000
-
$1,150,000
-
-
Jul 17, 2025 21:09
Schools
Map
Listing courtesy of John L. Scott, Inc..
The content relating to real estate for sale on this site comes in part from the IDX program of the NWMLS of Seattle, Washington.
Real Estate listings held by brokerage firms other than this firm are marked with the NWMLS logo, and
detailed information about these properties include the name of the listing's broker.
Listing content is copyright © 2025 NWMLS of Seattle, Washington.
All information provided is deemed reliable but is not guaranteed and should be independently verified.
Krishna Realty data last checked: Jul 18, 2025 10:58 | Listing last modified Jul 17, 2025 21:09.
Some properties which appear for sale on this web site may subsequently have sold or may no longer be available.
Love this home?

Krishna Regupathy
Principal Broker
(503) 893-8874QUICK MOVE-IN! Elevated living in the meticulously designed Roslyn floor plan by Lennar. Main floor features a covered front porch, junior guest suite, and an open-concept great room seamlessly connecting to an entertainer’s kitchen, dining area, flex bonus space for office, and large covered patio. Upstairs, unwind in an oversized master suite with cozy sitting area, spa-inspired bath, and expansive walk-in closet, paired with versatile second living space. 3-car garage offers extra storage for enhanced functionality. Located in a vibrant community with trails, a sport court, garden spaces, and parks, this pre-inspected home. Call today to learn about current RATE BUYDOWNS or BUYER INCENTIVES and buy your dream home now!
Similar Properties
Download our Mobile app
