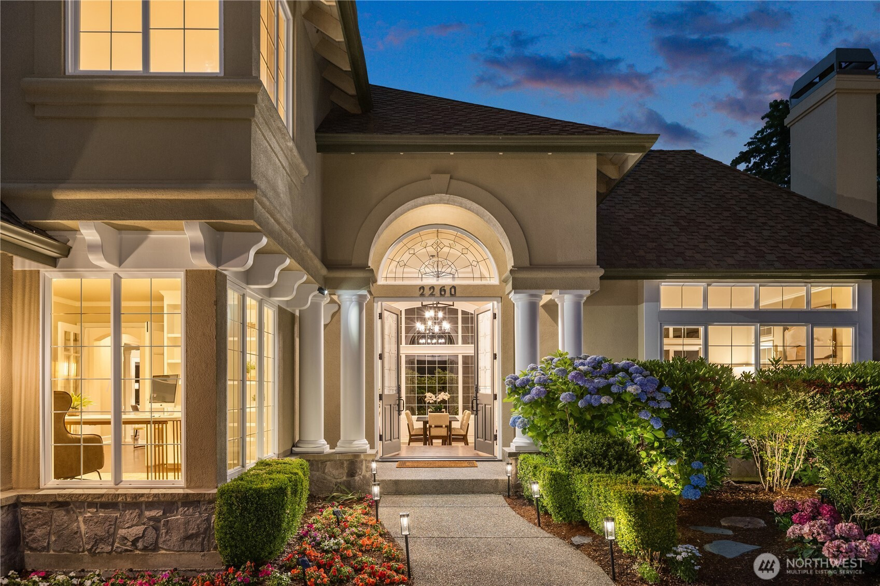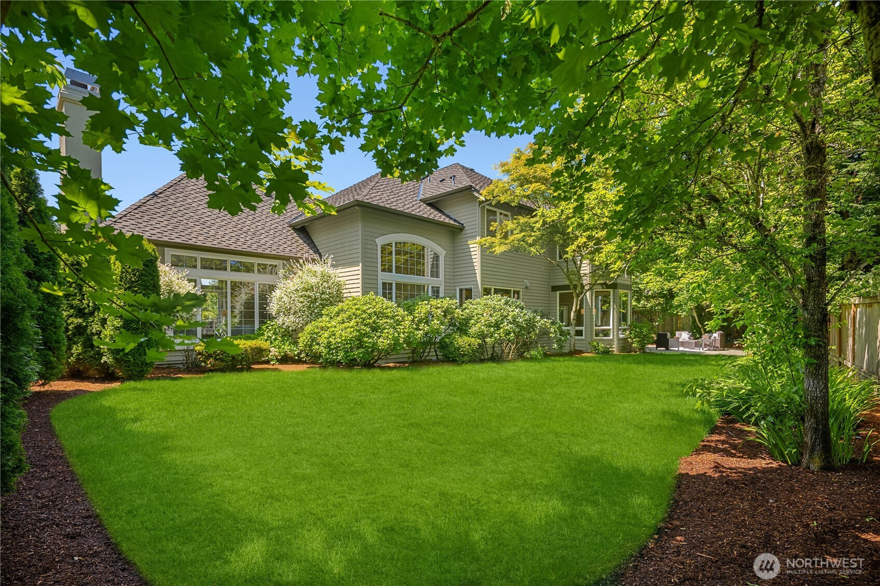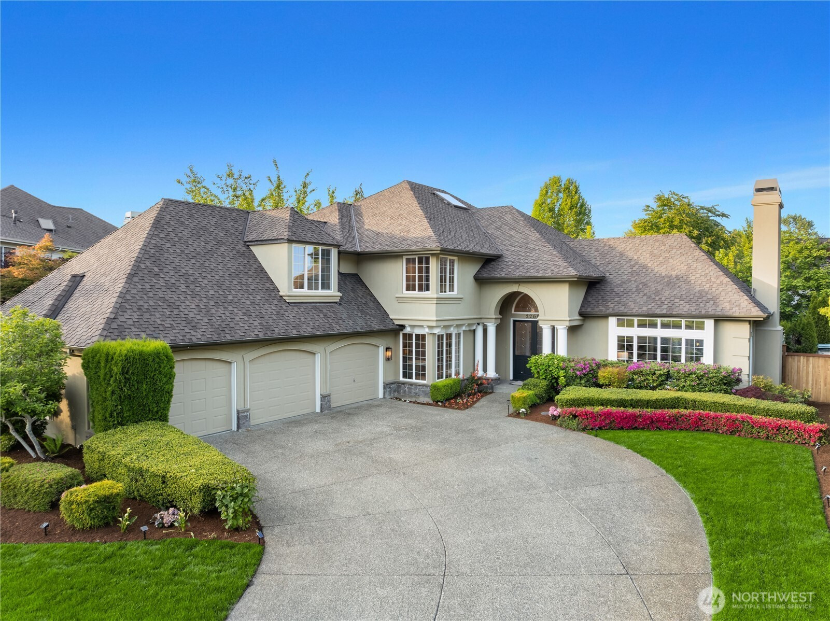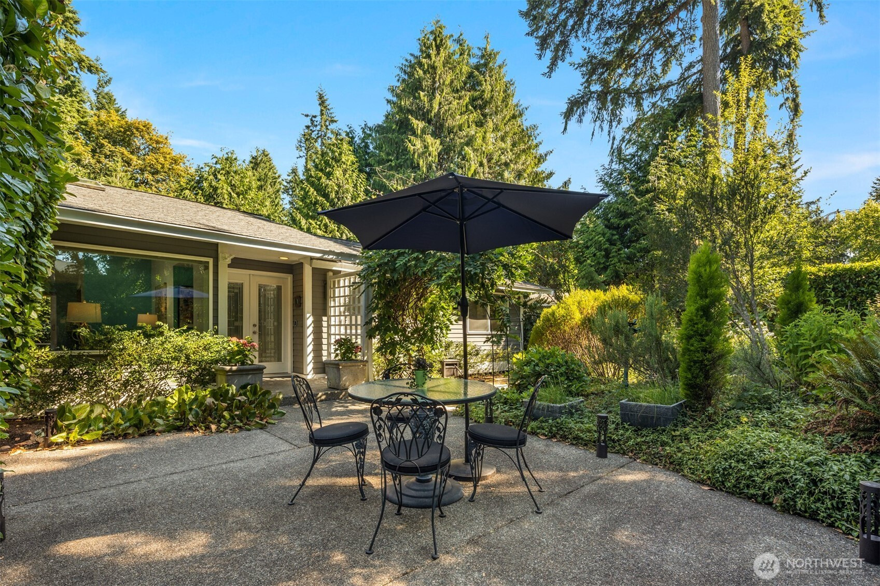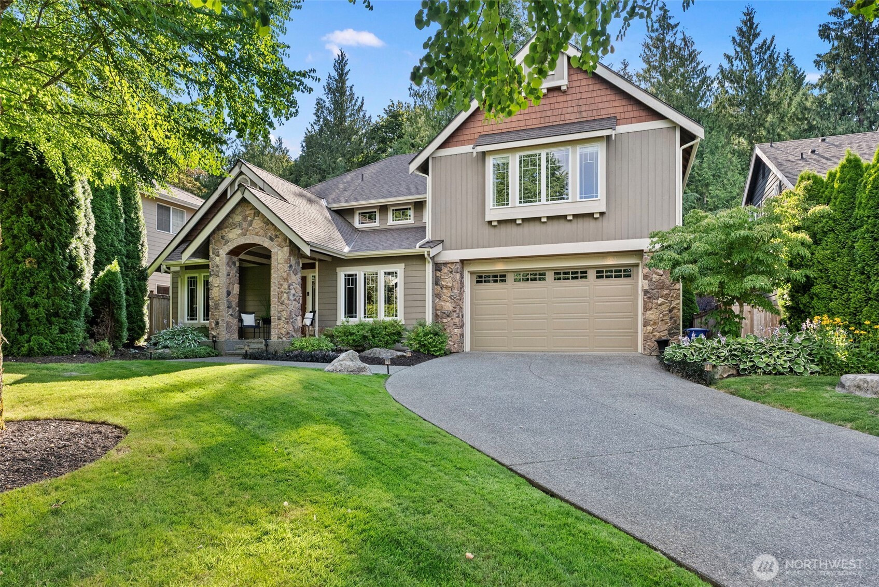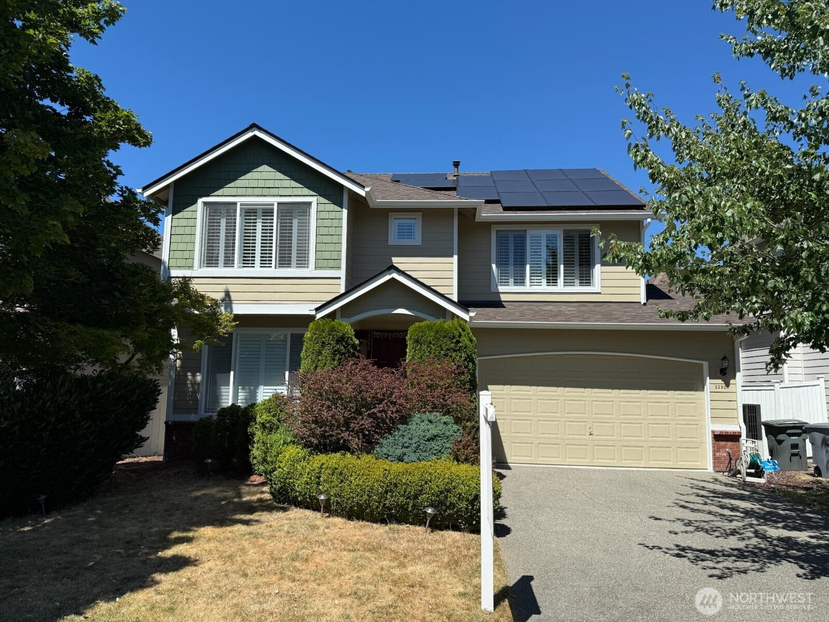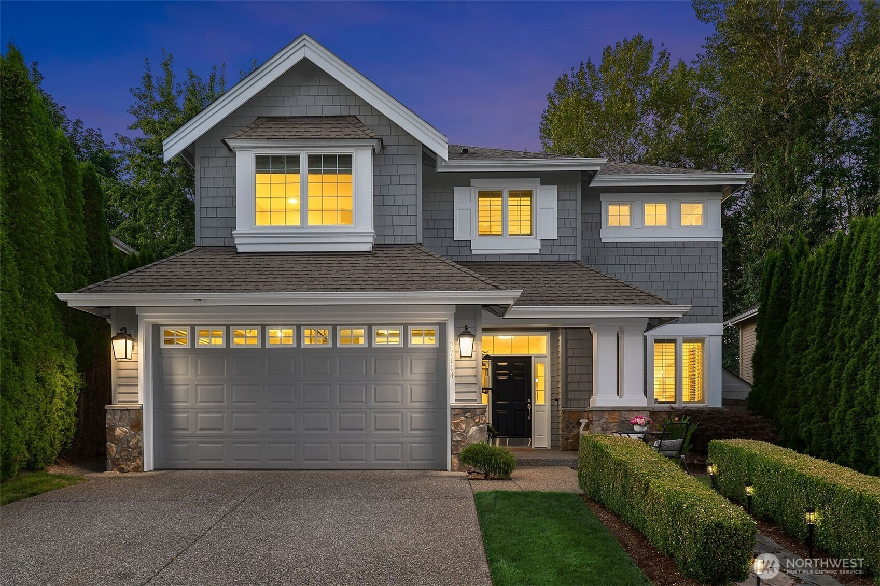2260 269th Court SE
Sammamish, WA 98075
-
4 Bed
-
2.5 Bath
-
3770 SqFt
-
54 DOM
-
Built: 1999
- Status: Active
$2,598,000
$2598000
-
4 Bed
-
2.5 Bath
-
3770 SqFt
-
54 DOM
-
Built: 1999
- Status: Active
Love this home?

Krishna Regupathy
Principal Broker
(503) 893-8874Welcome to this meticulously updated John Buchan-designed home. The grand two-story foyer leads to the living room with a fireplace and adjacent dining room, both with vaulted ceilings. Natural light fills the space from numerous windows, showcasing lush garden views. Solid White Oak hardwood floors throughout—no carpet. The custom chef’s kitchen boasts top-of-the-line appliances, granite island, and walk-in pantry. First floor includes an office, laundry/mudroom and dual staircases. Second-floor features 4 bedrooms, including the primary suite with spa bath, plus a bonus room. The garden area offers peace with patio, fountain, and garage access. Located close to Sammamish and Issaquah amenities, parks, trails, and schools. Welcome home!
Listing Provided Courtesy of Michael Etezadi, Windermere Real Estate/East
General Information
-
NWM2386841
-
Single Family Residence
-
54 DOM
-
4
-
0.26 acres
-
2.5
-
3770
-
1999
-
-
King
-
-
Cascade Ridge E
-
Beaver Lake Mid
-
Skyline High
-
Residential
-
Single Family Residence
-
Listing Provided Courtesy of Michael Etezadi, Windermere Real Estate/East
Krishna Realty data last checked: Jul 31, 2025 06:29 | Listing last modified Jul 29, 2025 21:38,
Source:
Download our Mobile app
Residence Information
-
-
-
-
3770
-
-
-
2/Gas
-
4
-
2
-
1
-
2.5
-
Composition
-
3,
-
12 - 2 Story
-
-
-
1999
-
-
-
-
-
-
-
-
Poured Concrete
-
-
Features and Utilities
-
-
Dishwasher(s), Disposal, Double Oven, Dryer(s), Microwave(s), Refrigerator(s), Stove(s)/Range(s), Wa
-
Bath Off Primary, Double Pane/Storm Window, Dining Room, Fireplace, French Doors, Jetted Tub, Skylig
-
Stucco, Wood
-
-
-
Public
-
-
Sewer Connected
-
-
Financial
-
15754
-
-
-
-
-
Cash Out, Conventional
-
06-05-2025
-
-
-
Comparable Information
-
-
54
-
54
-
-
Cash Out, Conventional
-
$2,598,000
-
$2,598,000
-
-
Jul 29, 2025 21:38
Schools
Map
Listing courtesy of Windermere Real Estate/East.
The content relating to real estate for sale on this site comes in part from the IDX program of the NWMLS of Seattle, Washington.
Real Estate listings held by brokerage firms other than this firm are marked with the NWMLS logo, and
detailed information about these properties include the name of the listing's broker.
Listing content is copyright © 2025 NWMLS of Seattle, Washington.
All information provided is deemed reliable but is not guaranteed and should be independently verified.
Krishna Realty data last checked: Jul 31, 2025 06:29 | Listing last modified Jul 29, 2025 21:38.
Some properties which appear for sale on this web site may subsequently have sold or may no longer be available.
Love this home?

Krishna Regupathy
Principal Broker
(503) 893-8874Welcome to this meticulously updated John Buchan-designed home. The grand two-story foyer leads to the living room with a fireplace and adjacent dining room, both with vaulted ceilings. Natural light fills the space from numerous windows, showcasing lush garden views. Solid White Oak hardwood floors throughout—no carpet. The custom chef’s kitchen boasts top-of-the-line appliances, granite island, and walk-in pantry. First floor includes an office, laundry/mudroom and dual staircases. Second-floor features 4 bedrooms, including the primary suite with spa bath, plus a bonus room. The garden area offers peace with patio, fountain, and garage access. Located close to Sammamish and Issaquah amenities, parks, trails, and schools. Welcome home!
Similar Properties
Download our Mobile app



