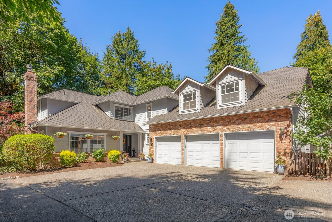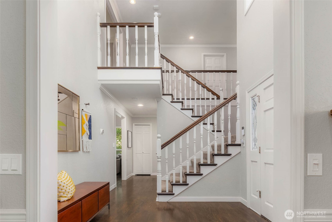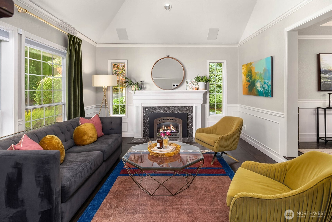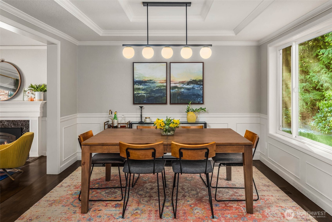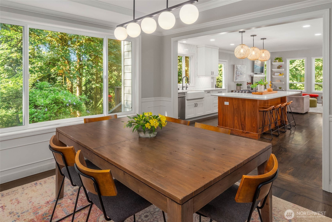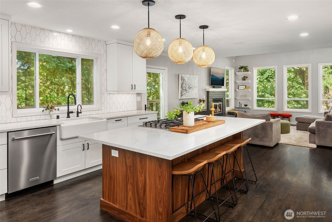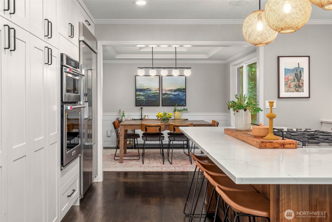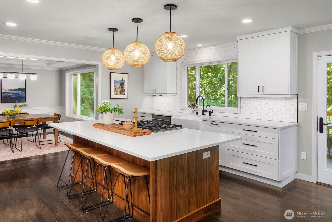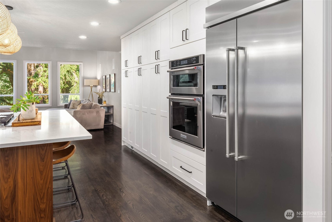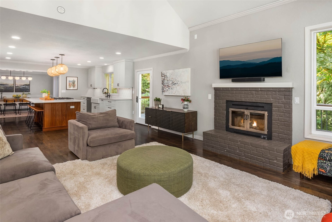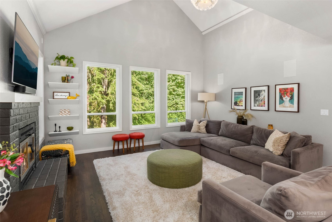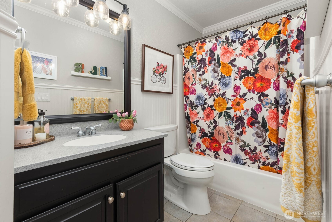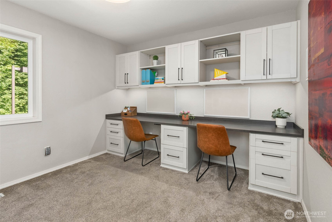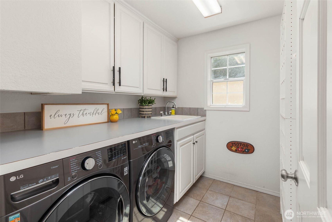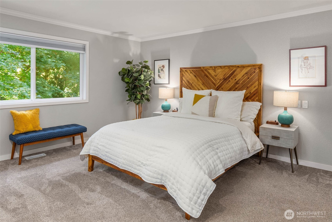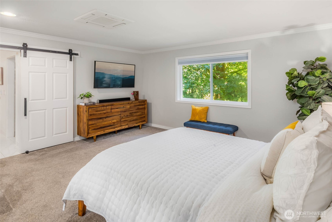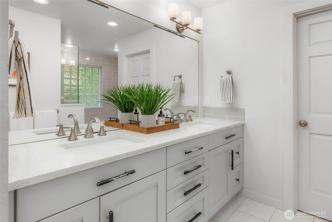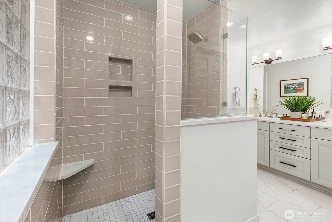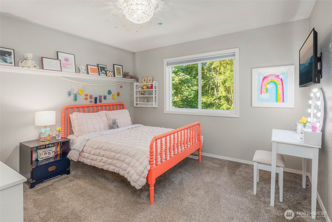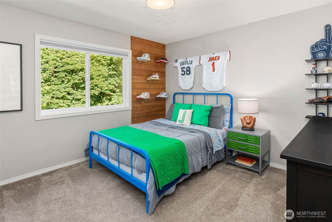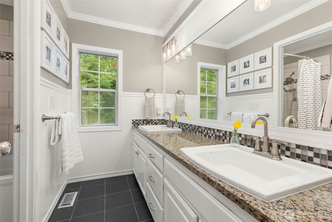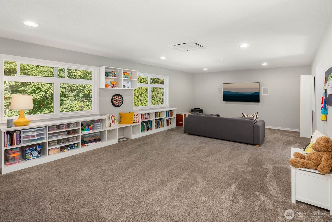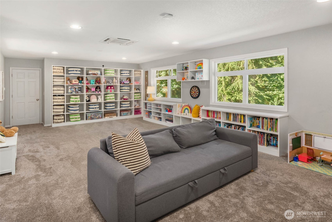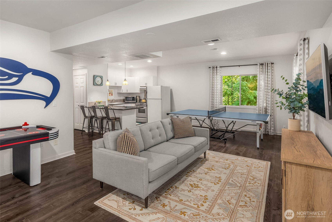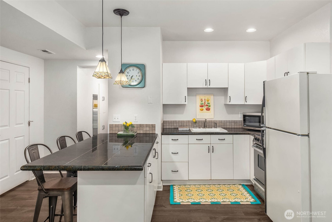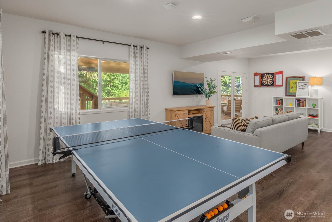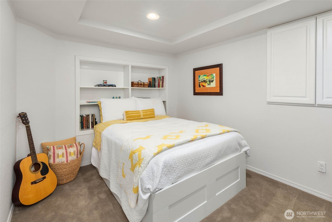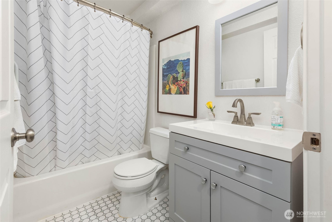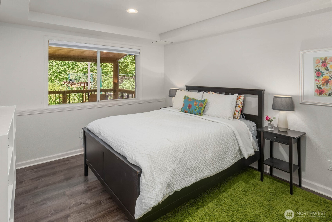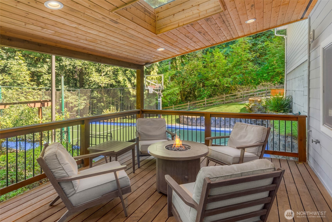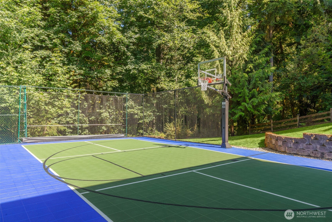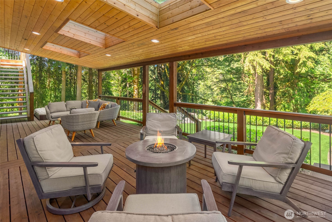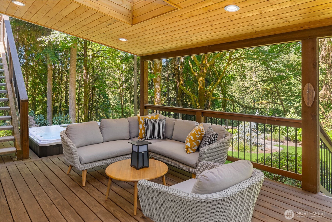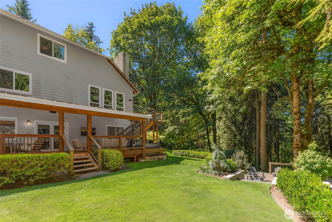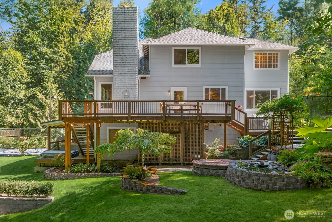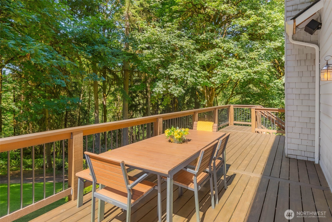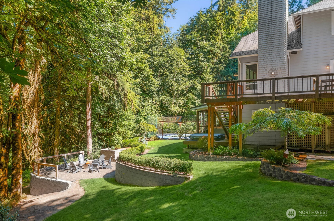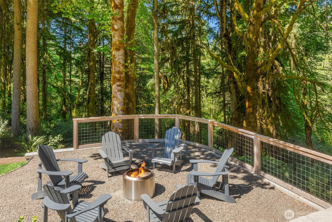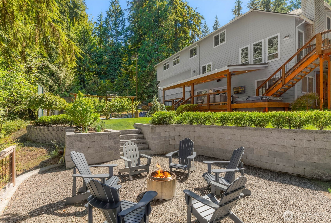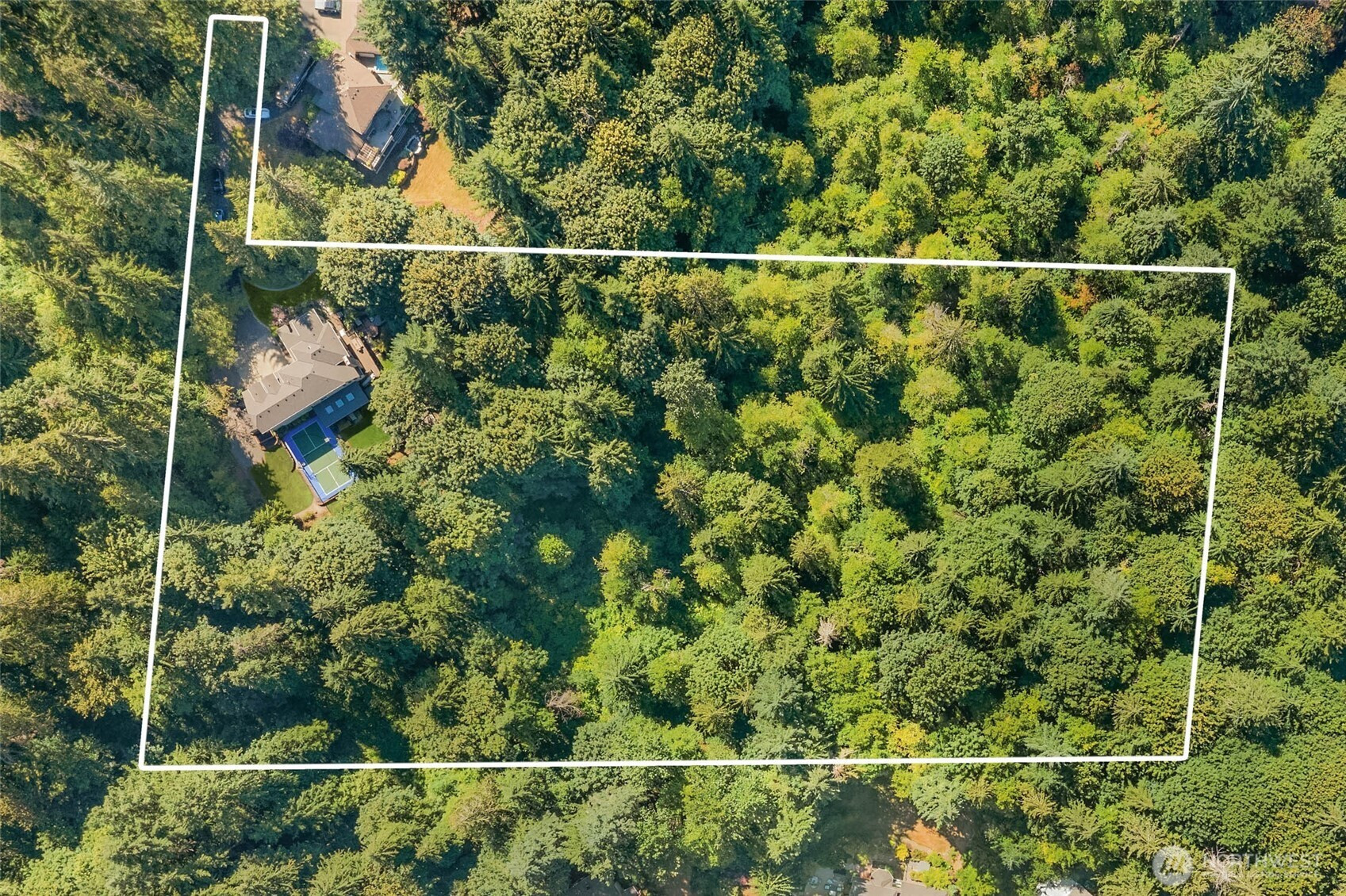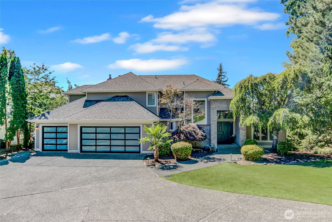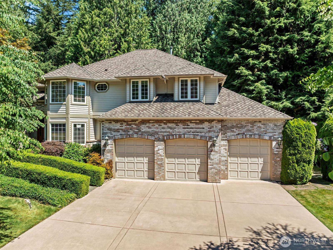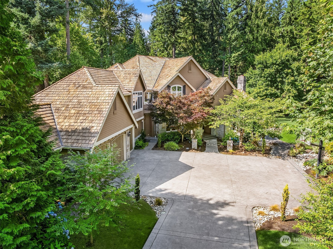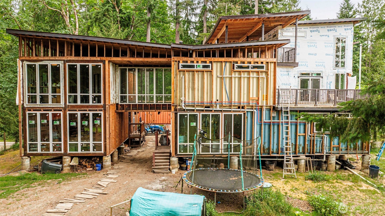21648 NE 165th Street
Woodinville, WA 98077
-
5 Bed
-
4 Bath
-
4430 SqFt
-
2 DOM
-
Built: 1991
- Status: Active
$2,499,000
$2499000
-
5 Bed
-
4 Bath
-
4430 SqFt
-
2 DOM
-
Built: 1991
- Status: Active
Love this home?

Krishna Regupathy
Principal Broker
(503) 893-8874Exquisite home on 5 private, park-like acres. Showcasing over $500,000 in premium upgrades, this property blends timeless style with modern luxury. The spacious layout is ideal for daily living and entertaining, anchored by a fully redesigned chef’s kitchen with sweeping views of the serene grounds. Upstairs, a peaceful primary retreat awaits, plus two additional bedrooms, and a huge bonus room with storage galore. The private MIL suite adds incredible flexibility with separate entrance, kitchen, laundry, and full bath—ideal for guests, extended living, or rental income. Enjoy indoor-outdoor living with expansive decks, sport court, hot tub, fire pit, tranquil pond, and forested trails. Just minutes from shopping and top-rated schools.
Listing Provided Courtesy of Lauren Jones, Realogics Sotheby's Int'l Rlty
General Information
-
NWM2412637
-
Single Family Residence
-
2 DOM
-
5
-
5.11 acres
-
4
-
4430
-
1991
-
-
King
-
-
East Ridge Elem
-
Timbercrest Mid
-
Woodinville Hs
-
Residential
-
Single Family Residence
-
Listing Provided Courtesy of Lauren Jones, Realogics Sotheby's Int'l Rlty
Krishna Realty data last checked: Aug 04, 2025 10:13 | Listing last modified Aug 04, 2025 01:02,
Source:
Download our Mobile app
Residence Information
-
-
-
-
4430
-
-
-
3/Gas
-
5
-
4
-
0
-
4
-
Composition
-
3,
-
18 - 2 Stories w/Bsmnt
-
-
-
1991
-
-
-
-
Daylight, Finished
-
-
-
Daylight, Finished
-
Poured Concrete
-
-
Features and Utilities
-
-
Dishwasher(s), Disposal, Double Oven, Dryer(s), Microwave(s), Refrigerator(s), Stove(s)/Range(s), Wa
-
Second Kitchen, Bath Off Primary, Double Pane/Storm Window, Dining Room, Fireplace, French Doors, Hi
-
Brick, Cement Planked, Wood
-
-
-
Public
-
-
Septic Tank
-
-
Financial
-
16083.99
-
-
-
-
-
Cash Out, Conventional
-
08-01-2025
-
-
-
Comparable Information
-
-
2
-
2
-
-
Cash Out, Conventional
-
$2,499,000
-
$2,499,000
-
-
Aug 04, 2025 01:02
Schools
Map
Listing courtesy of Realogics Sotheby's Int'l Rlty.
The content relating to real estate for sale on this site comes in part from the IDX program of the NWMLS of Seattle, Washington.
Real Estate listings held by brokerage firms other than this firm are marked with the NWMLS logo, and
detailed information about these properties include the name of the listing's broker.
Listing content is copyright © 2025 NWMLS of Seattle, Washington.
All information provided is deemed reliable but is not guaranteed and should be independently verified.
Krishna Realty data last checked: Aug 04, 2025 10:13 | Listing last modified Aug 04, 2025 01:02.
Some properties which appear for sale on this web site may subsequently have sold or may no longer be available.
Love this home?

Krishna Regupathy
Principal Broker
(503) 893-8874Exquisite home on 5 private, park-like acres. Showcasing over $500,000 in premium upgrades, this property blends timeless style with modern luxury. The spacious layout is ideal for daily living and entertaining, anchored by a fully redesigned chef’s kitchen with sweeping views of the serene grounds. Upstairs, a peaceful primary retreat awaits, plus two additional bedrooms, and a huge bonus room with storage galore. The private MIL suite adds incredible flexibility with separate entrance, kitchen, laundry, and full bath—ideal for guests, extended living, or rental income. Enjoy indoor-outdoor living with expansive decks, sport court, hot tub, fire pit, tranquil pond, and forested trails. Just minutes from shopping and top-rated schools.
Similar Properties
Download our Mobile app
