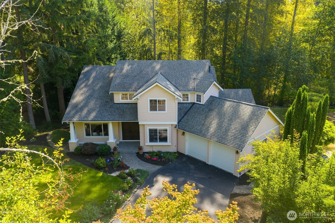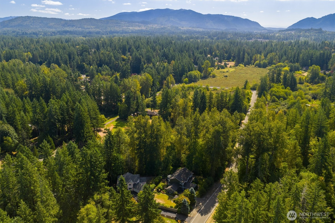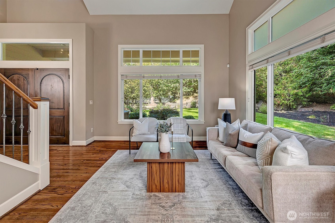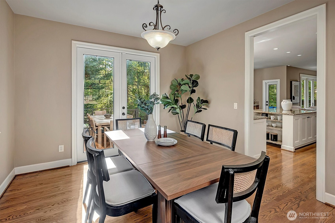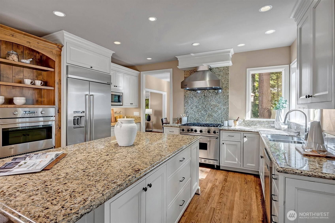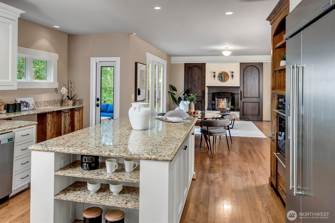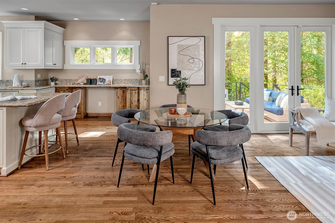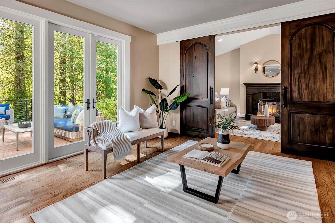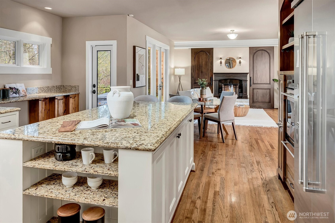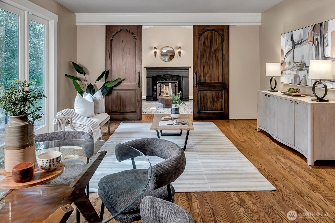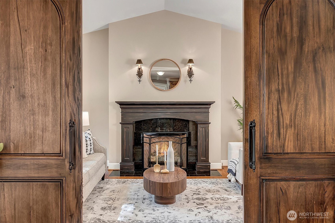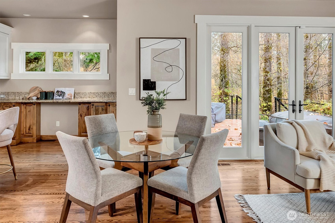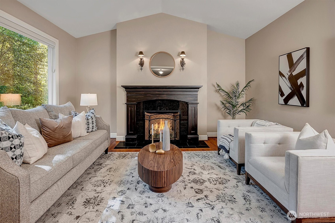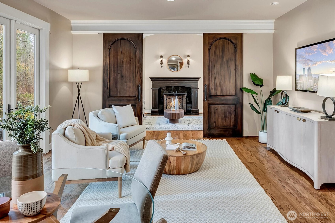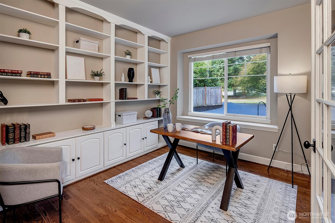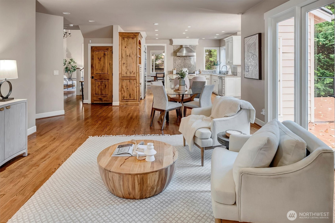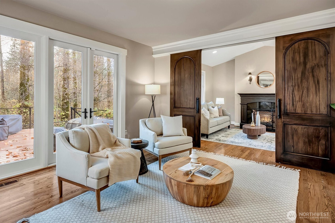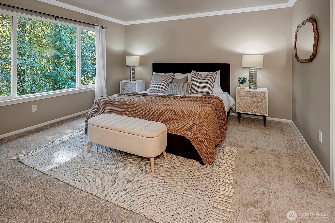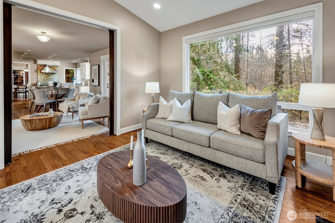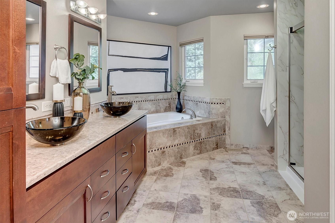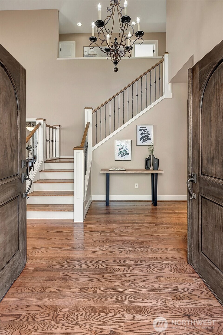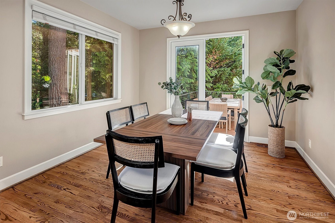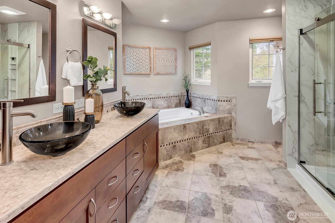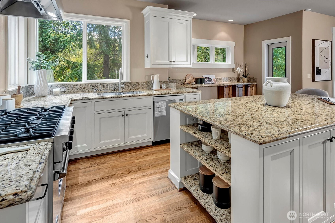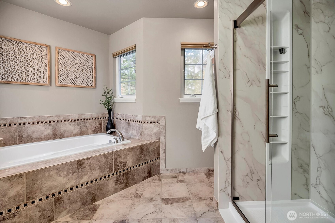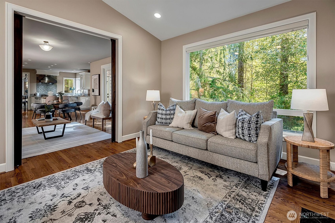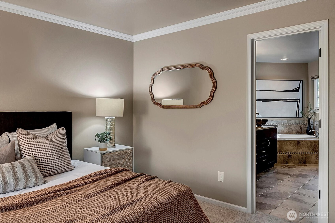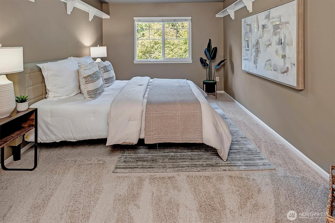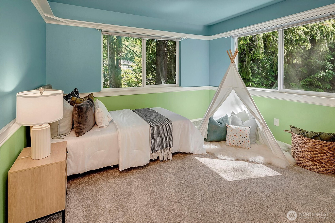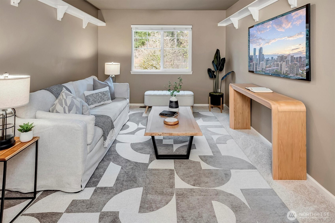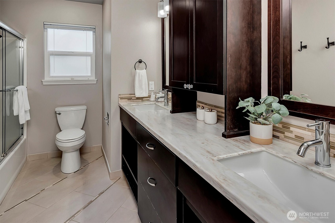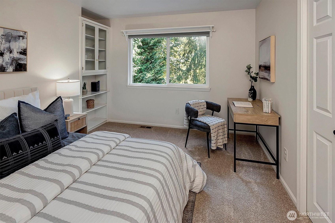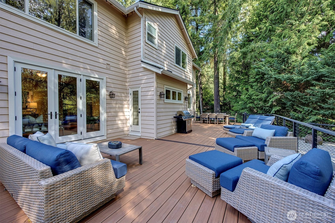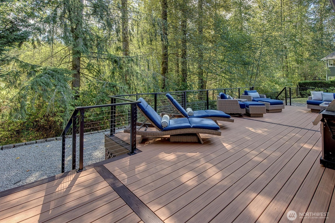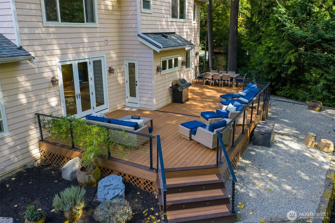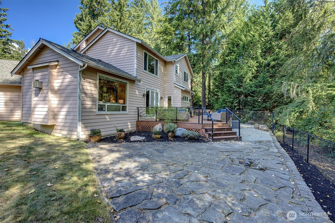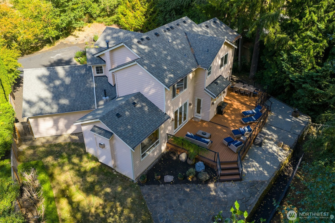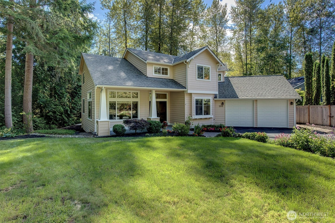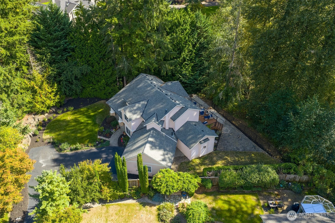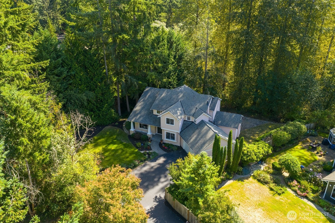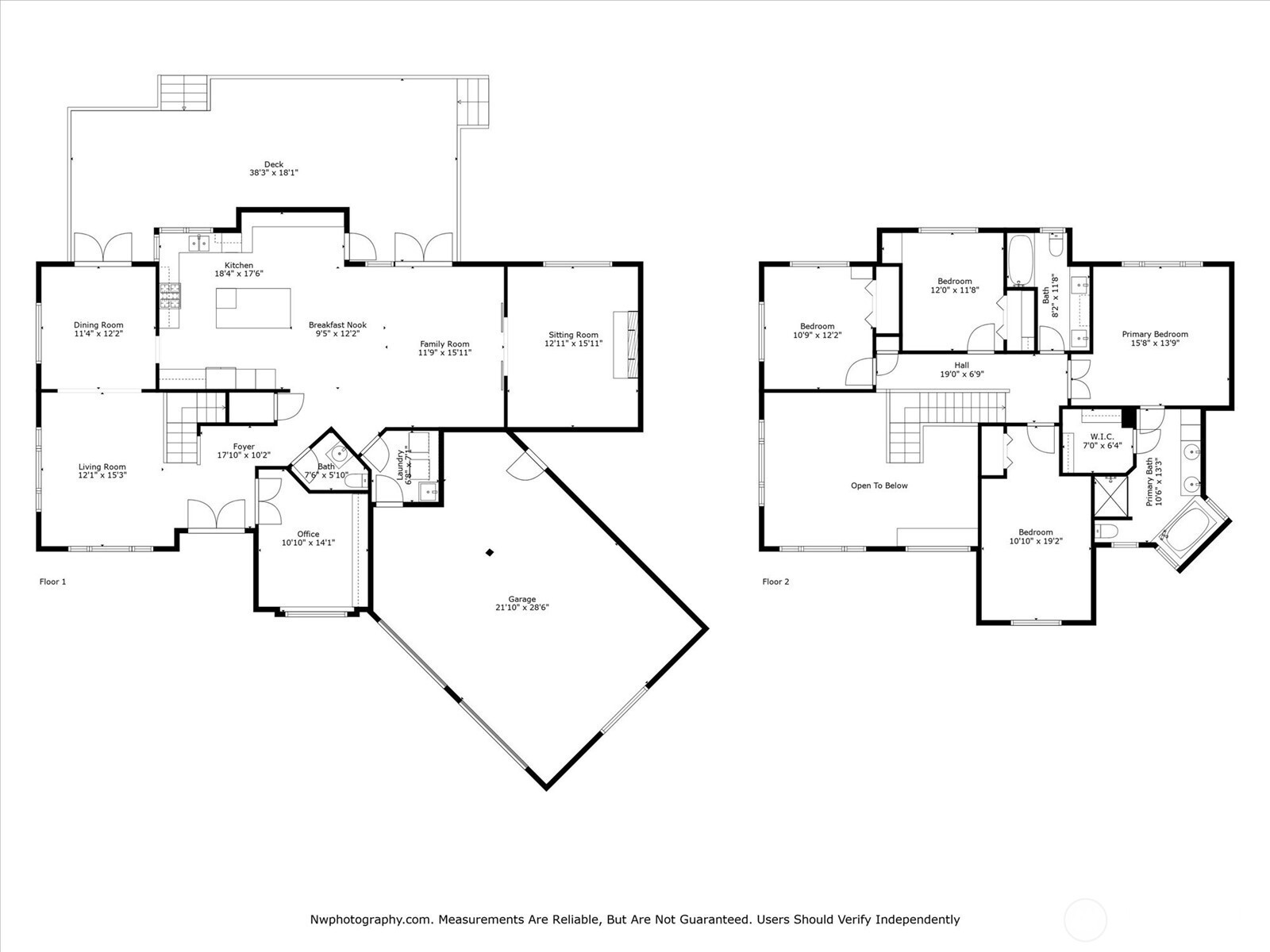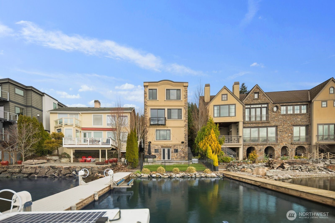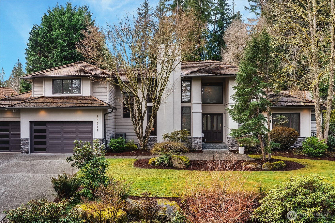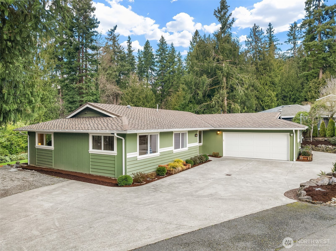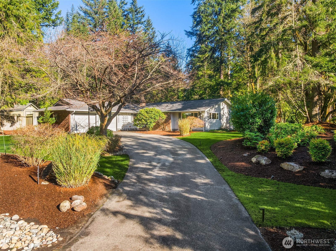2016 236th Avenue SE
Sammamish, WA 98075
-
4 Bed
-
2.5 Bath
-
2780 SqFt
-
72 DOM
-
Built: 1998
- Status: Sold
$1,750,000
$1750000
-
4 Bed
-
2.5 Bath
-
2780 SqFt
-
72 DOM
-
Built: 1998
- Status: Sold
Love this home?

Krishna Regupathy
Principal Broker
(503) 893-8874Stately and inviting, this Sammamish home blends quality finishes, privacy, and comfort in one high-end retreat. At its heart, a grand chef’s kitchen, two dining areas, and a bonus room with cozy fireplace flow seamlessly together, while a separate living room and den add flexibility. Built-ins and hardwoods grace the main floor, with new carpet upstairs leading to a spacious primary suite with spa-like bath and soaking tub. Outdoors, enjoy true Northwest living on a rare 3/4 acre private lot with a huge 700-sq-ft deck, lush greenery, and a flower-lined driveway that says “welcome home”. A huge nearly 600-sq-ft garage, modern updates, complete this quiet oasis close to parks, amenities, and award-winning Issaquah schools.
Listing Provided Courtesy of Ann J Pierson, COMPASS
General Information
-
NWM2445097
-
Single Family Residence
-
72 DOM
-
4
-
0.75 acres
-
2.5
-
2780
-
1998
-
-
King
-
-
Discvy Elem
-
Pine Lake Mid
-
Skyline High
-
Residential
-
Single Family Residence
-
Listing Provided Courtesy of Ann J Pierson, COMPASS
Krishna Realty data last checked: Feb 22, 2026 11:59 | Listing last modified Feb 16, 2026 12:02,
Source:
Download our Mobile app
Residence Information
-
-
-
-
2780
-
-
-
1/Gas
-
4
-
2
-
1
-
2.5
-
Composition
-
-
12 - 2 Story
-
-
-
1998
-
-
-
-
None
-
-
-
None
-
Poured Concrete
-
-
Features and Utilities
-
-
Dishwasher(s), Disposal, Double Oven, Dryer(s), Microwave(s), Refrigerator(s), Stove(s)/Range(s), Wa
-
Bath Off Primary, Dbl Pane/Storm Window, Dining Room, Fireplace, French Doors, Vaulted Ceilings, Wal
-
Cement Planked, Wood
-
-
-
Public
-
-
Septic Tank
-
-
Financial
-
13443
-
-
-
-
-
Cash, Conventional
-
10-16-2025
-
-
-
Comparable Information
-
-
72
-
72
-
01-16-2026
-
Cash, Conventional
-
$1,750,000
-
$1,750,000
-
$1,635,000
-
Feb 16, 2026 12:02
Schools
Map
Listing courtesy of COMPASS.
The content relating to real estate for sale on this site comes in part from the IDX program of the NWMLS of Seattle, Washington.
Real Estate listings held by brokerage firms other than this firm are marked with the NWMLS logo, and
detailed information about these properties include the name of the listing's broker.
Listing content is copyright © 2026 NWMLS of Seattle, Washington.
All information provided is deemed reliable but is not guaranteed and should be independently verified.
Krishna Realty data last checked: Feb 22, 2026 11:59 | Listing last modified Feb 16, 2026 12:02.
Some properties which appear for sale on this web site may subsequently have sold or may no longer be available.
Love this home?

Krishna Regupathy
Principal Broker
(503) 893-8874Stately and inviting, this Sammamish home blends quality finishes, privacy, and comfort in one high-end retreat. At its heart, a grand chef’s kitchen, two dining areas, and a bonus room with cozy fireplace flow seamlessly together, while a separate living room and den add flexibility. Built-ins and hardwoods grace the main floor, with new carpet upstairs leading to a spacious primary suite with spa-like bath and soaking tub. Outdoors, enjoy true Northwest living on a rare 3/4 acre private lot with a huge 700-sq-ft deck, lush greenery, and a flower-lined driveway that says “welcome home”. A huge nearly 600-sq-ft garage, modern updates, complete this quiet oasis close to parks, amenities, and award-winning Issaquah schools.
Similar Properties
Download our Mobile app
