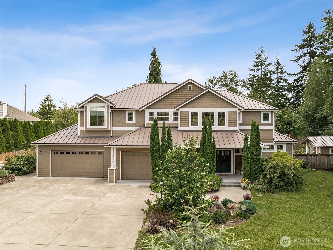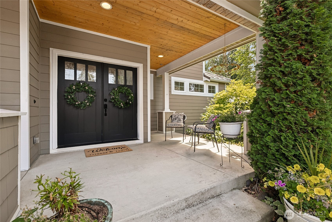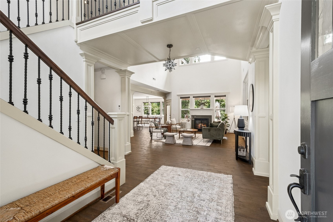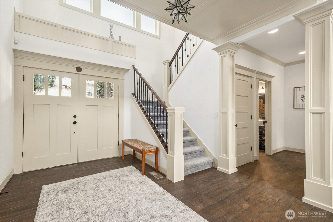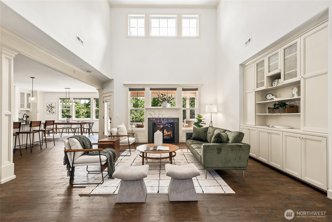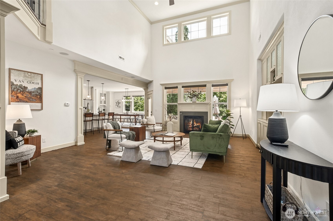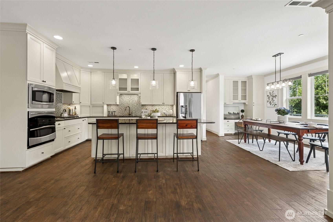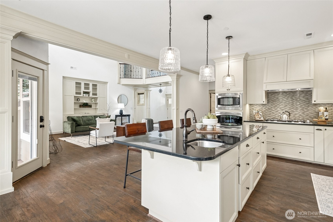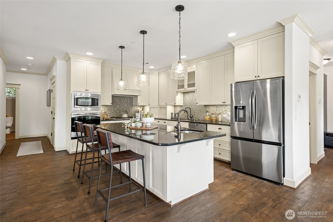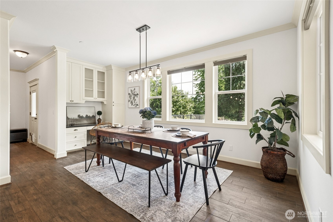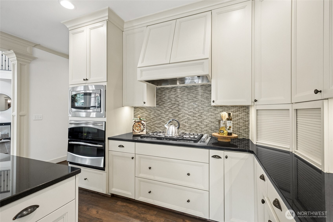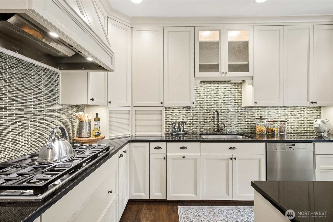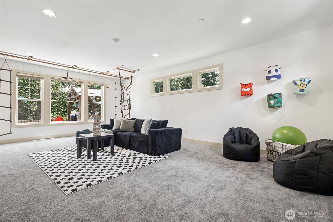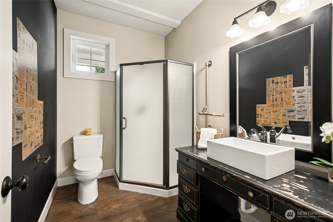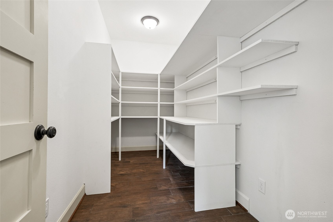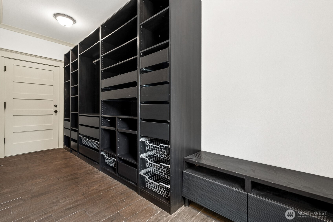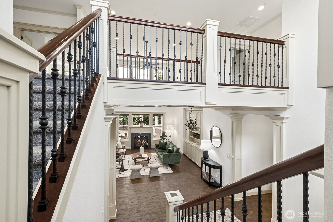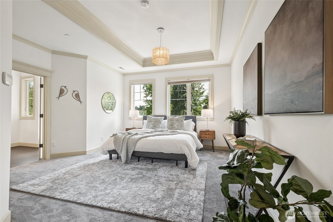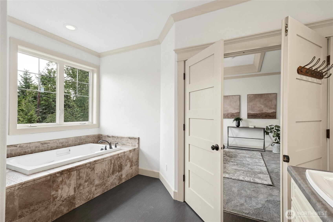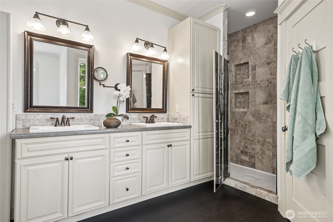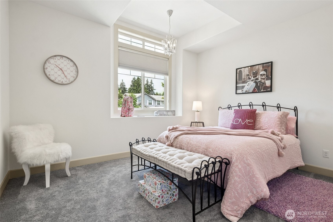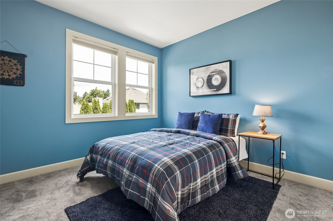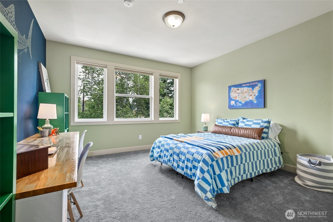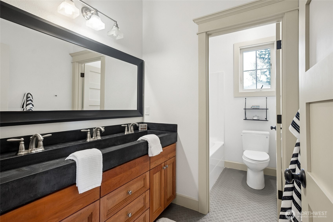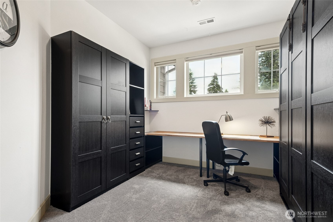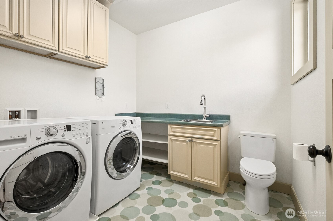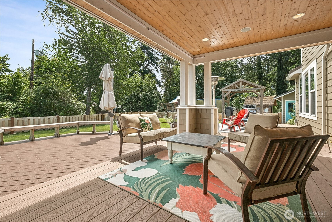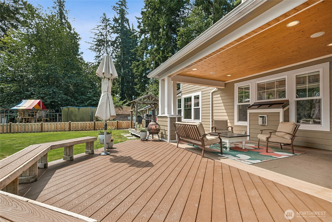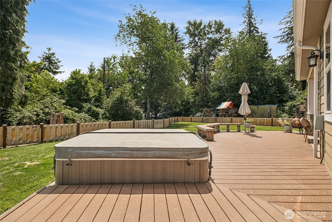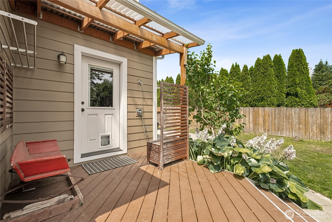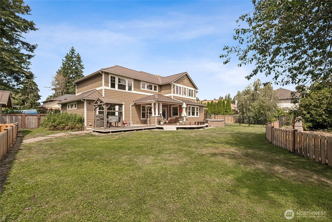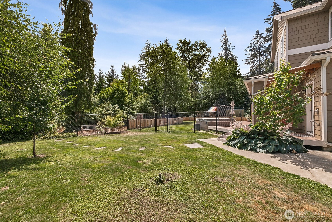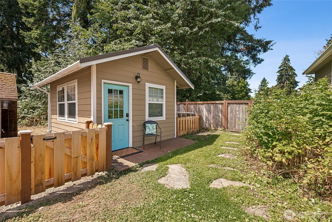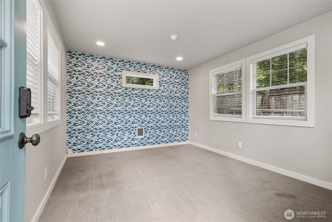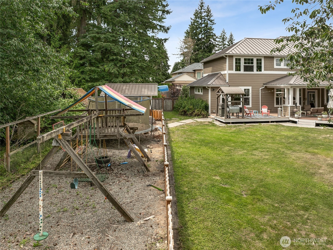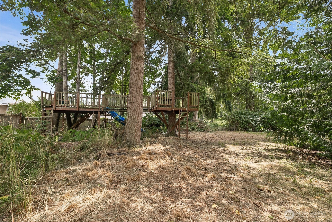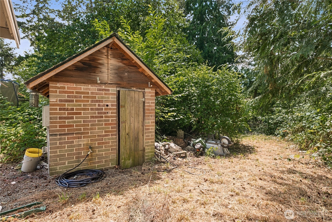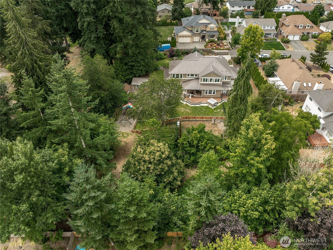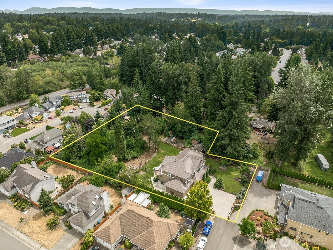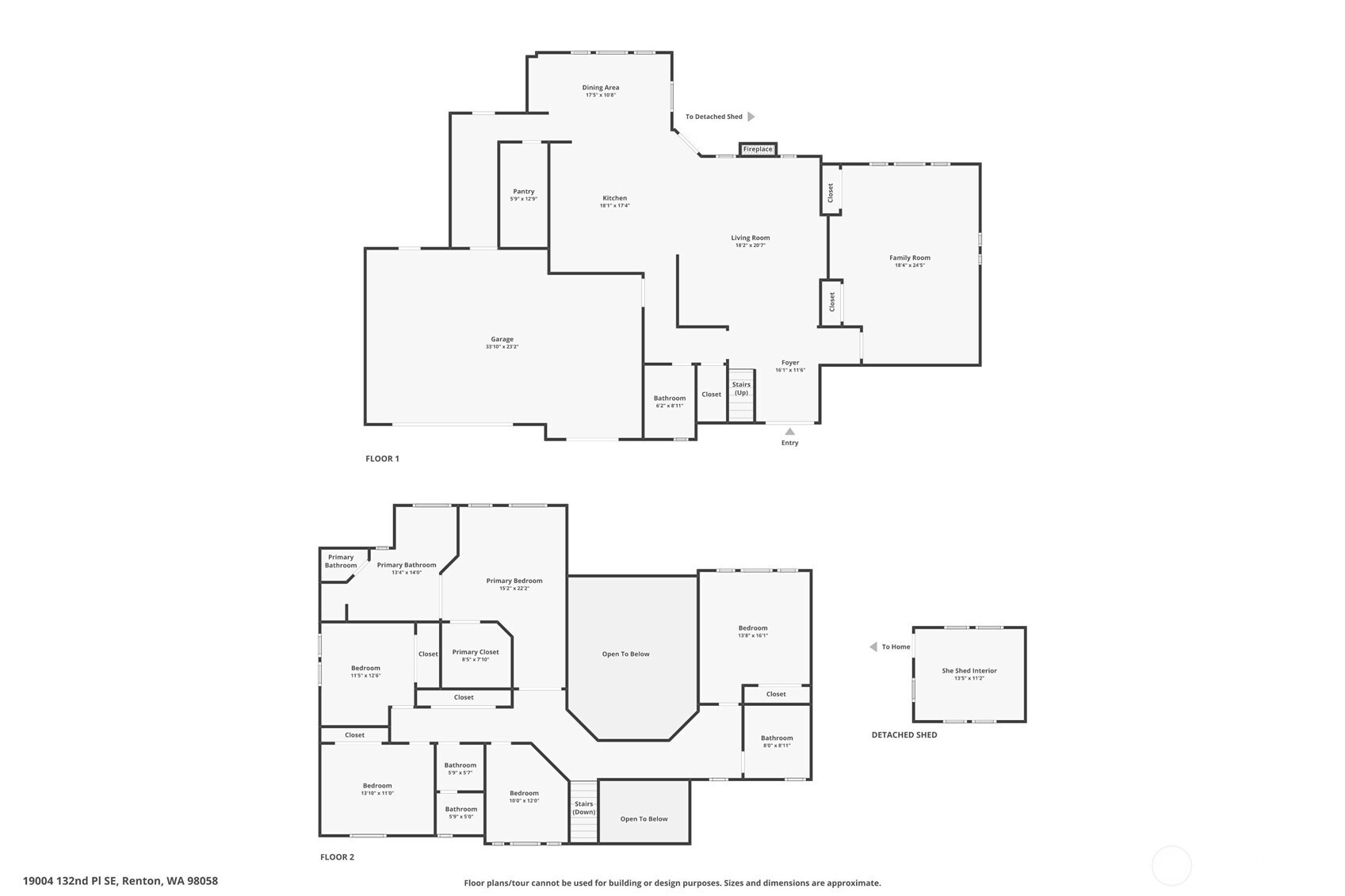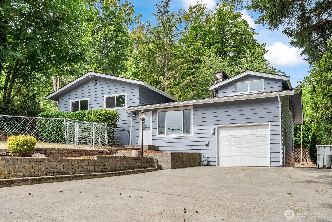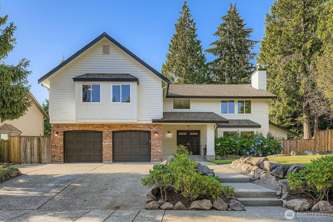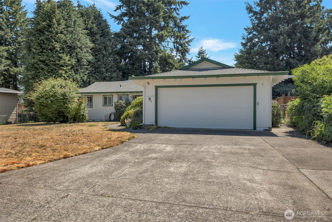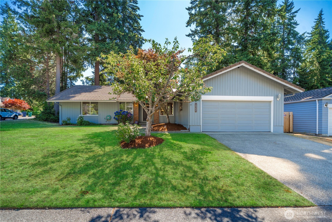19004 132nd Place SE
Renton, WA 98058
-
5 Bed
-
2.5 Bath
-
3571 SqFt
-
1 DOM
-
Built: 2012
- Status: Active
$1,299,950
$1299950
-
5 Bed
-
2.5 Bath
-
3571 SqFt
-
1 DOM
-
Built: 2012
- Status: Active
Love this home?

Krishna Regupathy
Principal Broker
(503) 893-8874Dream opportunity in this impressive home on a 1+ acre partly wooded lot. High quality, tasteful, & custom built to owner specs with soaring ceilings, vast kitchen, extensive use of solid wood cabinetry/millwork, spacious primary suite, playroom, flex spaces. Sensibly and tastefully designed for ease of use, the layout accommodates a variety of options for shared and individual needs. New paint/carpet, excellent condition top to bottom. Finished outbuilding/WFH office. Forest provides privacy and adventures while the professionally landscaped yards are ready for living and hosting. Large deck w covered area, hot tub, playground, fire pit, RV parking, fenced areas, irrigation, and more. 3 car garage, easement access to 192nd. Preinspected!
Listing Provided Courtesy of Karen M. Sanford, John L. Scott, Inc
General Information
-
NWM2408926
-
Single Family Residence
-
1 DOM
-
5
-
1.05 acres
-
2.5
-
3571
-
2012
-
-
King
-
-
Carriage Crest
-
Northwood Jnr H
-
Kentridge High
-
Residential
-
Single Family Residence
-
Listing Provided Courtesy of Karen M. Sanford, John L. Scott, Inc
Krishna Realty data last checked: Jul 22, 2025 01:54 | Listing last modified Jul 19, 2025 00:46,
Source:
Download our Mobile app
Residence Information
-
-
-
-
3571
-
-
-
1/Gas
-
5
-
2
-
1
-
2.5
-
Metal
-
3,
-
12 - 2 Story
-
-
-
2012
-
-
-
-
None
-
-
-
None
-
Poured Concrete
-
-
Features and Utilities
-
-
Dishwasher(s), Disposal, Double Oven, Dryer(s), Microwave(s), Refrigerator(s), Stove(s)/Range(s), Wa
-
Bath Off Primary, Ceiling Fan(s), Double Pane/Storm Window, Dining Room, Fireplace, High Tech Cablin
-
Cement Planked, Wood Products
-
-
-
Individual Well, Public, See R
-
-
Sewer Connected
-
-
Financial
-
11984.95
-
-
-
-
-
Cash Out, Conventional, FHA, VA Loan
-
07-17-2025
-
-
-
Comparable Information
-
-
1
-
1
-
-
Cash Out, Conventional, FHA, VA Loan
-
$1,299,950
-
$1,299,950
-
-
Jul 19, 2025 00:46
Schools
Map
Listing courtesy of John L. Scott, Inc.
The content relating to real estate for sale on this site comes in part from the IDX program of the NWMLS of Seattle, Washington.
Real Estate listings held by brokerage firms other than this firm are marked with the NWMLS logo, and
detailed information about these properties include the name of the listing's broker.
Listing content is copyright © 2025 NWMLS of Seattle, Washington.
All information provided is deemed reliable but is not guaranteed and should be independently verified.
Krishna Realty data last checked: Jul 22, 2025 01:54 | Listing last modified Jul 19, 2025 00:46.
Some properties which appear for sale on this web site may subsequently have sold or may no longer be available.
Love this home?

Krishna Regupathy
Principal Broker
(503) 893-8874Dream opportunity in this impressive home on a 1+ acre partly wooded lot. High quality, tasteful, & custom built to owner specs with soaring ceilings, vast kitchen, extensive use of solid wood cabinetry/millwork, spacious primary suite, playroom, flex spaces. Sensibly and tastefully designed for ease of use, the layout accommodates a variety of options for shared and individual needs. New paint/carpet, excellent condition top to bottom. Finished outbuilding/WFH office. Forest provides privacy and adventures while the professionally landscaped yards are ready for living and hosting. Large deck w covered area, hot tub, playground, fire pit, RV parking, fenced areas, irrigation, and more. 3 car garage, easement access to 192nd. Preinspected!
Similar Properties
Download our Mobile app
