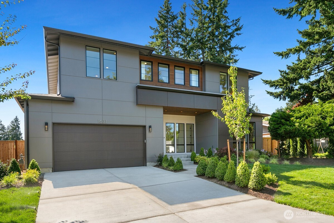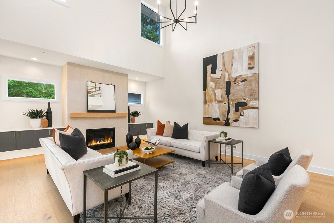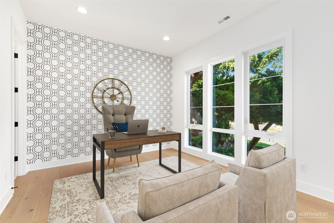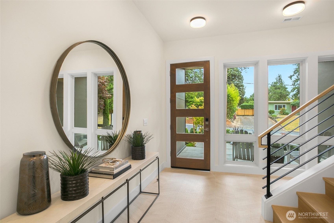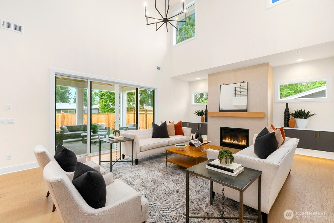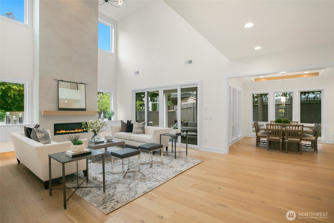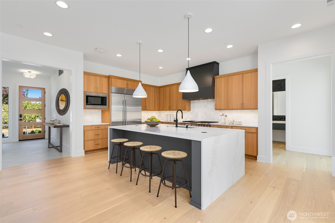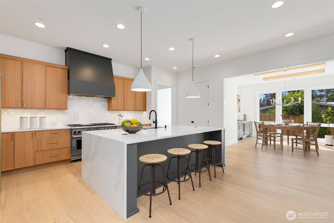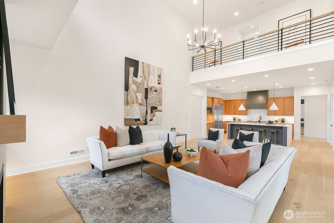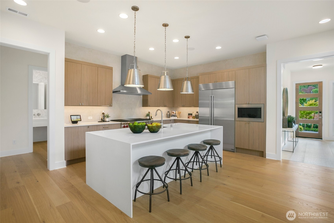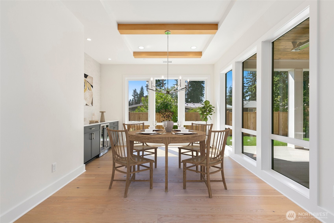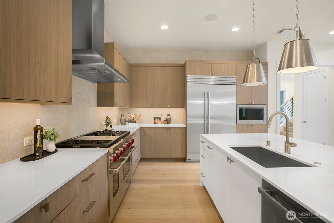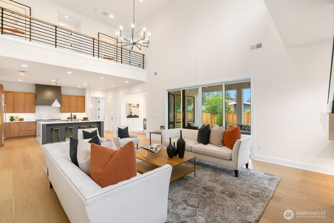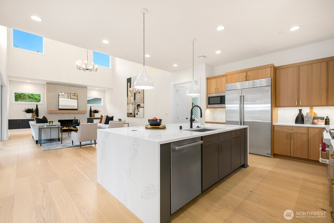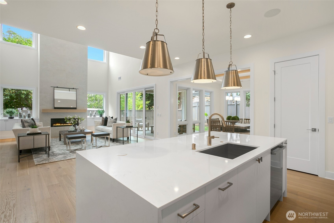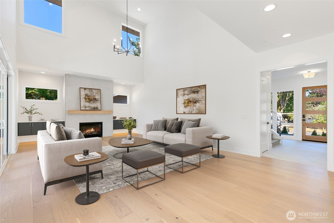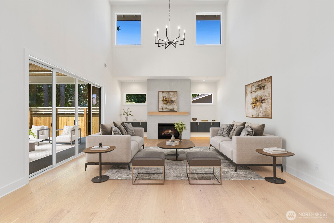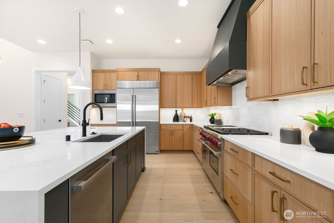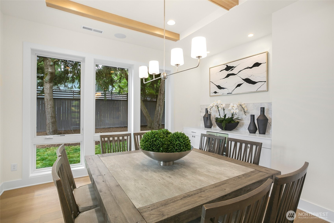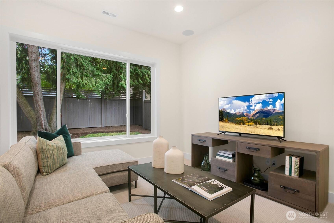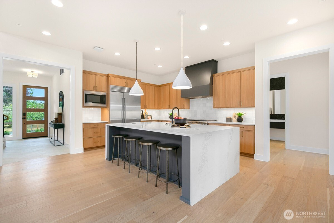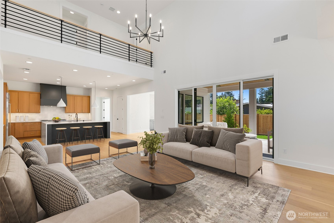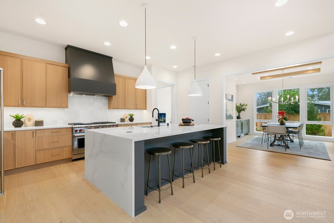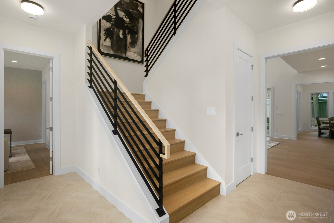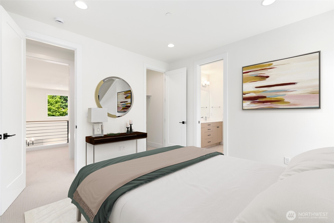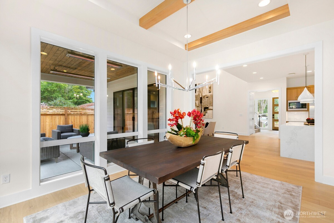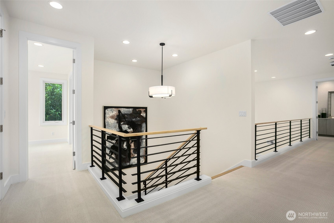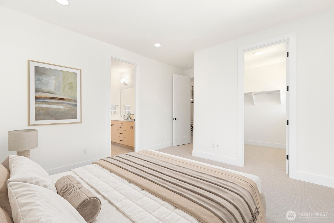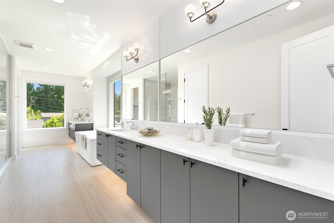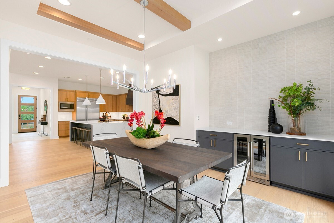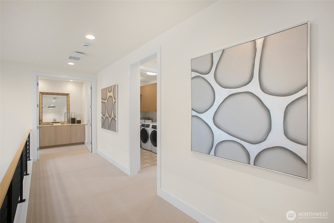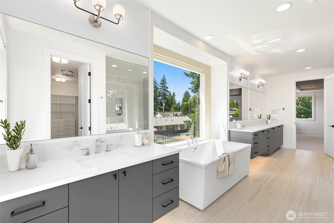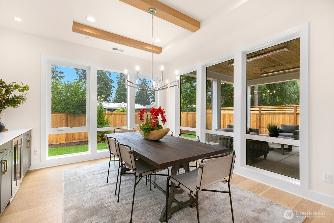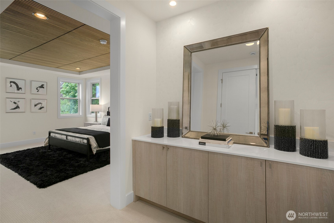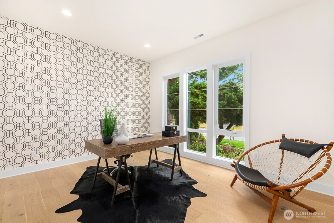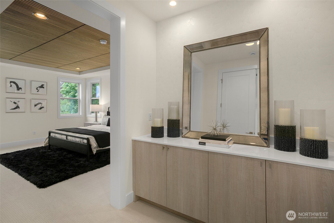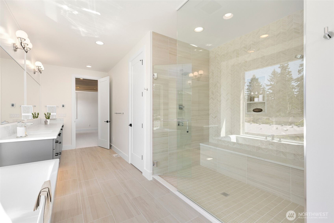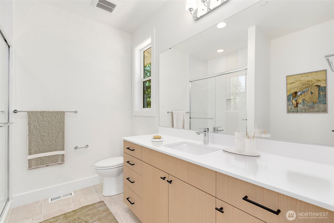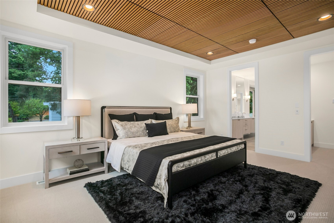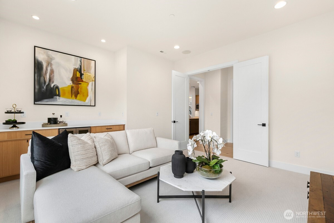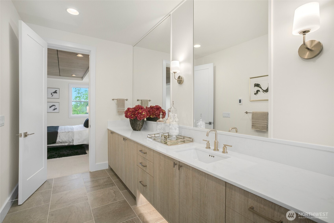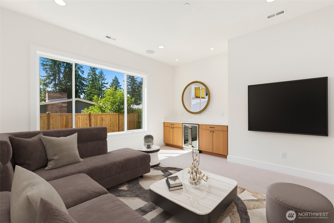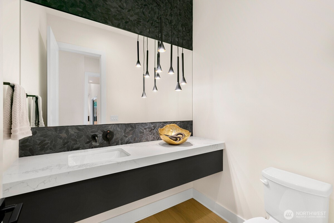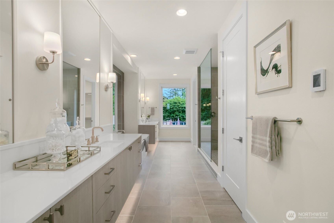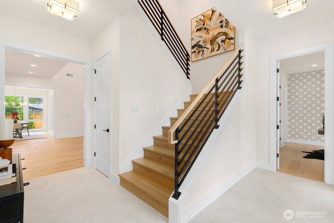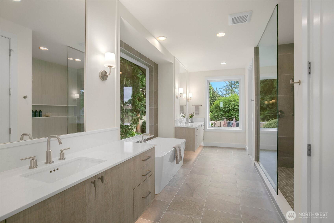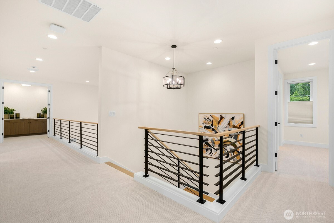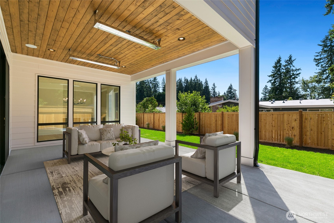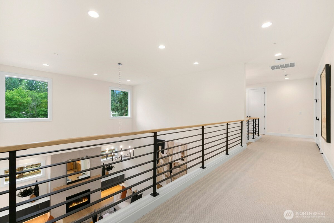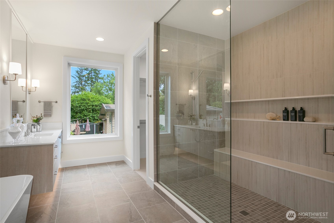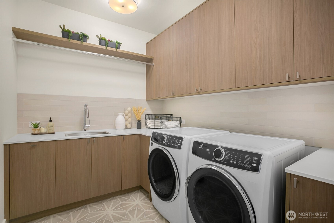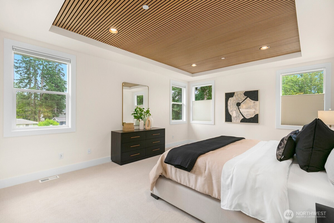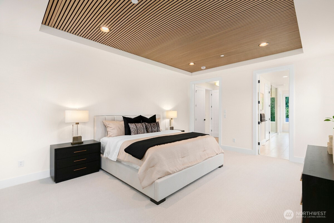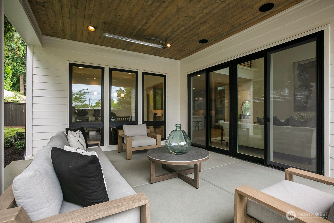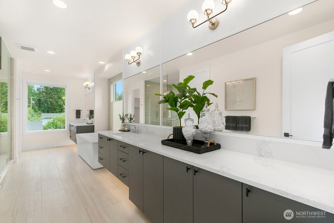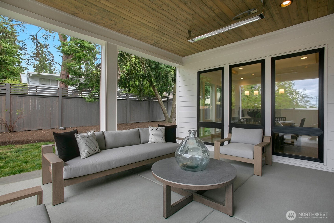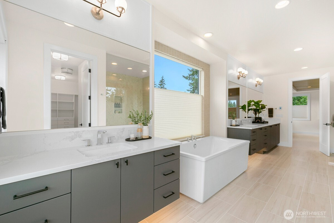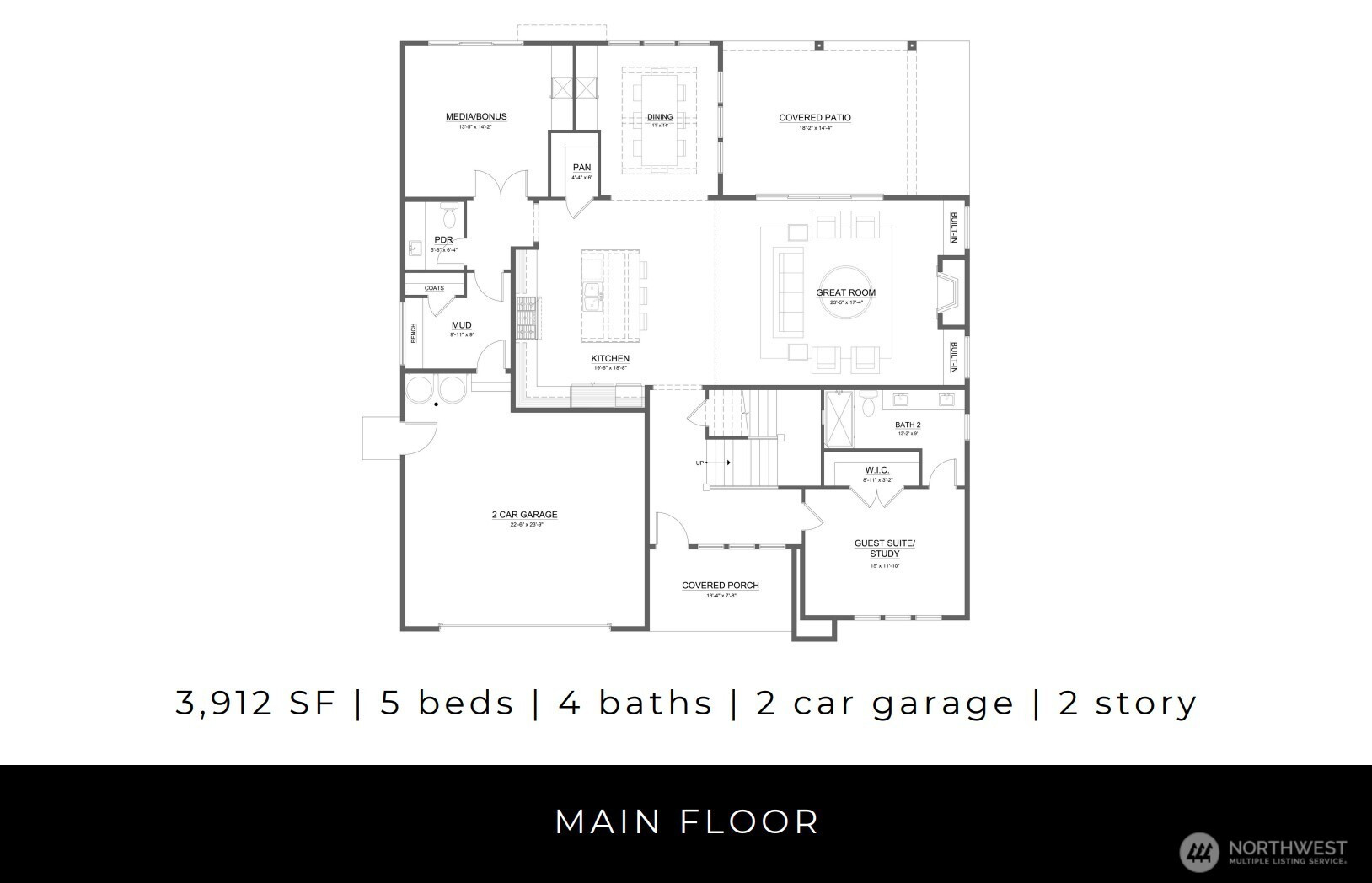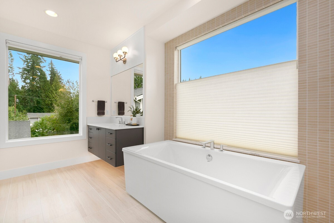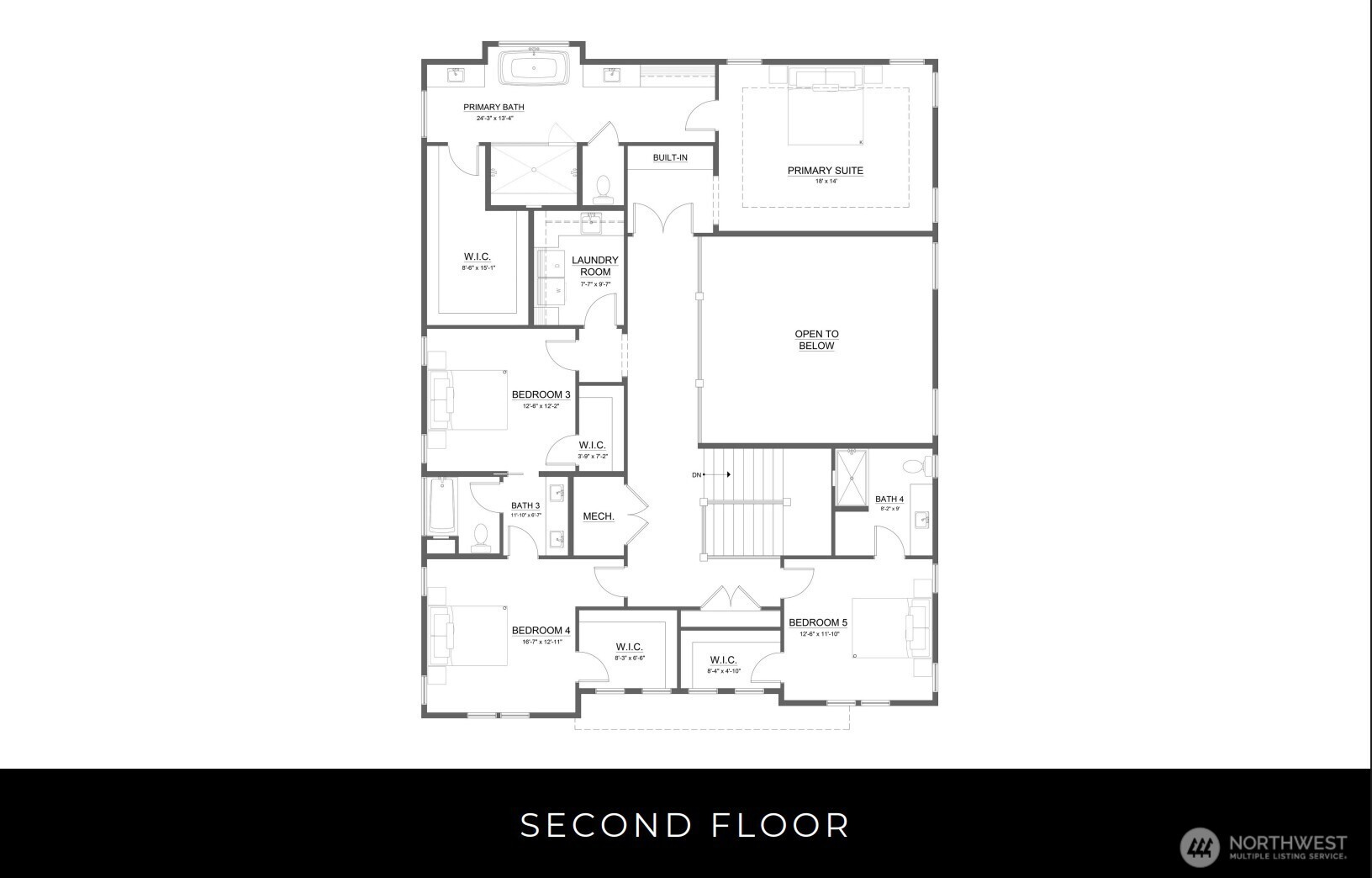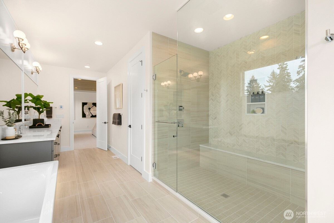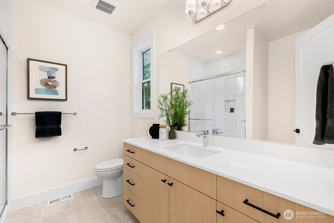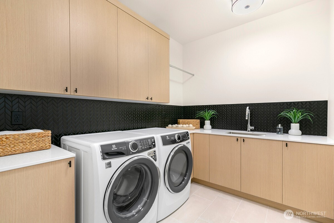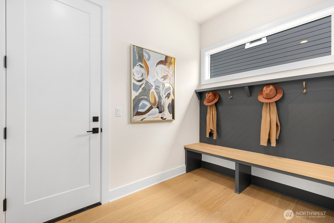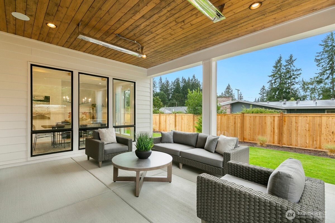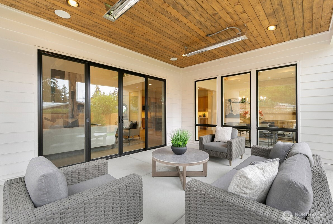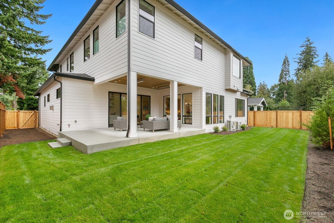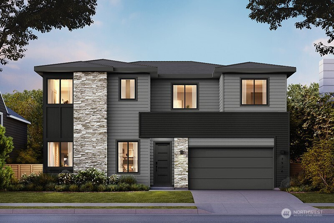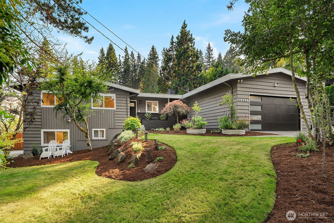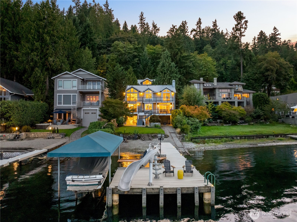1631 168th Place NE
Bellevue, WA 98008
-
5 Bed
-
2.5 Bath
-
3912 SqFt
-
50 DOM
-
Built: 2025
- Status: Active
$2,875,000
$2875000
-
5 Bed
-
2.5 Bath
-
3912 SqFt
-
50 DOM
-
Built: 2025
- Status: Active
Love this home?

Krishna Regupathy
Principal Broker
(503) 893-8874Introducing The Brixton by JayMarc Homes—designed to impress with a covered front porch and elegant entry. Inside, grand two-story volume in the great room create a grand sense of space. In the Chef’s Kitchen, a Wolf 6-Burner Range with Griddle, Sub-Zero Fridge, Bosch Dishwasher, oversized pantry, and a beverage cooler. A main floor media space is perfect for movie nights. The main floor guest suite offers comfort for extended stays. Upstairs features a luxurious primary suite with heated bath floor, oversized shower with bench, and walk-in closet. Three additional bedrooms with en-suite and Jack & Jill baths complete the upstairs space. Outdoor living on the covered patio and close proximity to parks and shopping.
Listing Provided Courtesy of Daniel Sessoms, COMPASS
General Information
-
NWM2406929
-
Single Family Residence
-
50 DOM
-
5
-
7679.63 SqFt
-
2.5
-
3912
-
2025
-
-
King
-
-
Sherwood Forest
-
Highland Mid
-
Interlake Snr H
-
Residential
-
Single Family Residence
-
Listing Provided Courtesy of Daniel Sessoms, COMPASS
Krishna Realty data last checked: Sep 15, 2025 08:38 | Listing last modified Sep 13, 2025 18:26,
Source:
Download our Mobile app
Residence Information
-
-
-
-
3912
-
-
-
2/Gas
-
5
-
2
-
1
-
2.5
-
Composition
-
2,
-
12 - 2 Story
-
-
-
2025
-
-
-
-
None
-
-
-
None
-
Poured Concrete
-
-
Features and Utilities
-
-
Dishwasher(s), Disposal, Dryer(s), Microwave(s), Refrigerator(s), Stove(s)/Range(s), Washer(s)
-
Bath Off Primary, Double Pane/Storm Window, Dining Room, Fireplace, French Doors, High Tech Cabling,
-
Cement Planked, Wood
-
-
-
Public
-
-
Sewer Connected
-
-
Financial
-
0
-
-
-
-
-
Cash Out, Conventional
-
07-25-2025
-
-
-
Comparable Information
-
-
50
-
50
-
-
Cash Out, Conventional
-
$2,925,000
-
$2,925,000
-
-
Sep 13, 2025 18:26
Schools
Map
Listing courtesy of COMPASS.
The content relating to real estate for sale on this site comes in part from the IDX program of the NWMLS of Seattle, Washington.
Real Estate listings held by brokerage firms other than this firm are marked with the NWMLS logo, and
detailed information about these properties include the name of the listing's broker.
Listing content is copyright © 2025 NWMLS of Seattle, Washington.
All information provided is deemed reliable but is not guaranteed and should be independently verified.
Krishna Realty data last checked: Sep 15, 2025 08:38 | Listing last modified Sep 13, 2025 18:26.
Some properties which appear for sale on this web site may subsequently have sold or may no longer be available.
Love this home?

Krishna Regupathy
Principal Broker
(503) 893-8874Introducing The Brixton by JayMarc Homes—designed to impress with a covered front porch and elegant entry. Inside, grand two-story volume in the great room create a grand sense of space. In the Chef’s Kitchen, a Wolf 6-Burner Range with Griddle, Sub-Zero Fridge, Bosch Dishwasher, oversized pantry, and a beverage cooler. A main floor media space is perfect for movie nights. The main floor guest suite offers comfort for extended stays. Upstairs features a luxurious primary suite with heated bath floor, oversized shower with bench, and walk-in closet. Three additional bedrooms with en-suite and Jack & Jill baths complete the upstairs space. Outdoor living on the covered patio and close proximity to parks and shopping.
Similar Properties
Download our Mobile app
