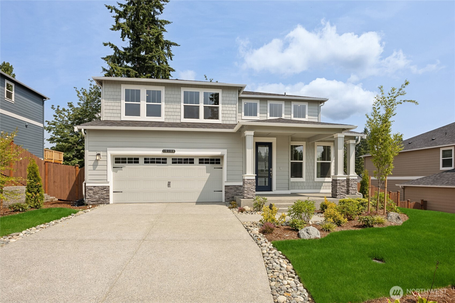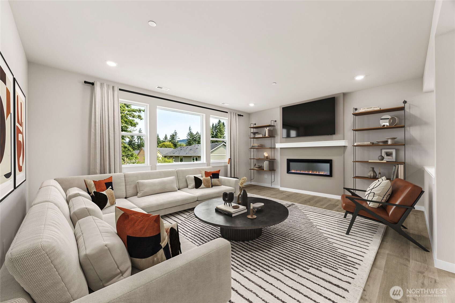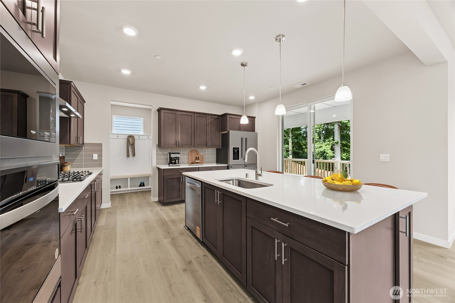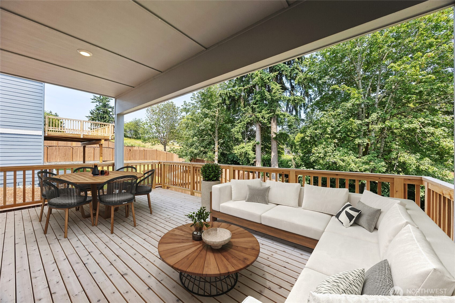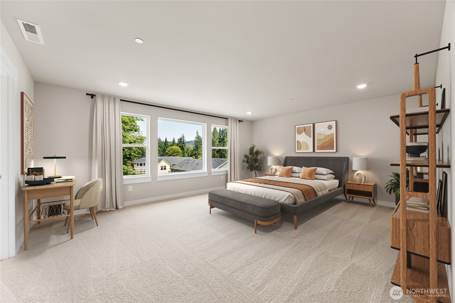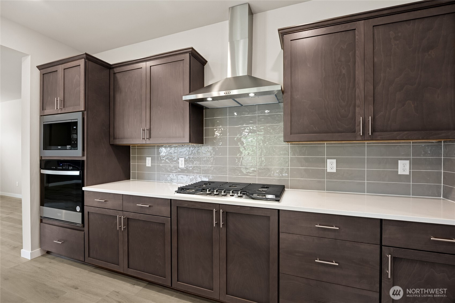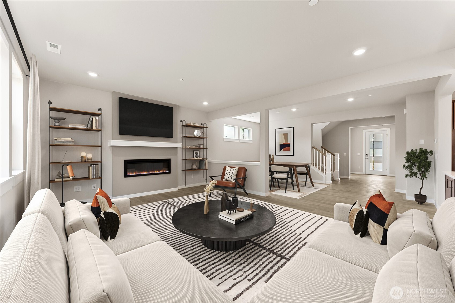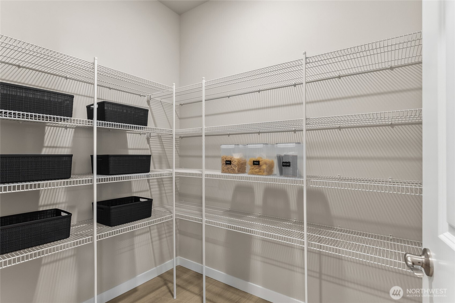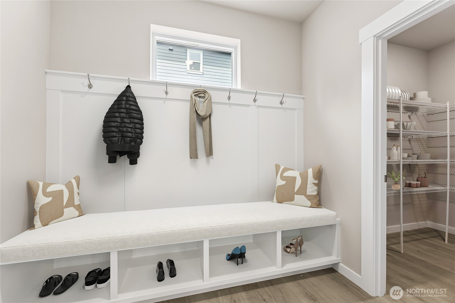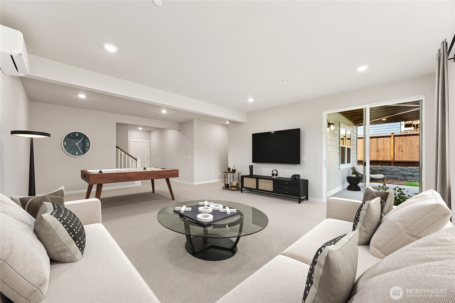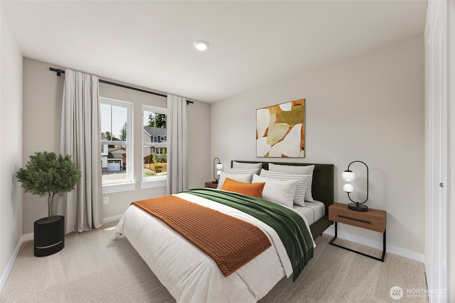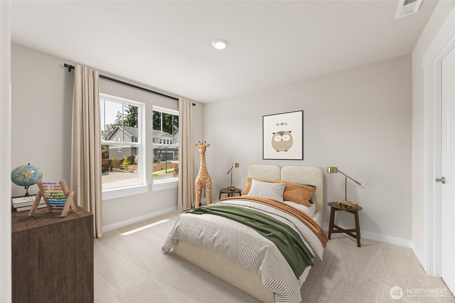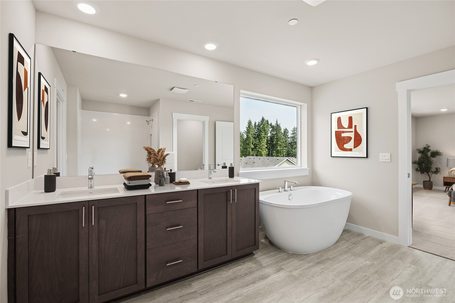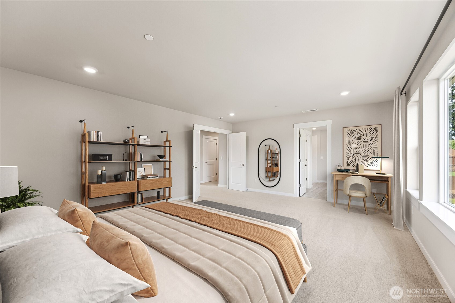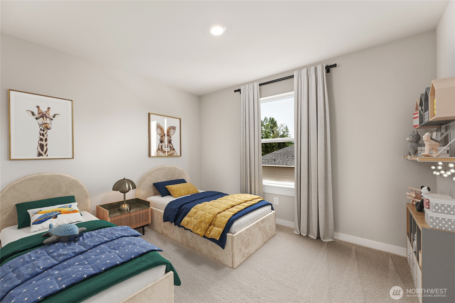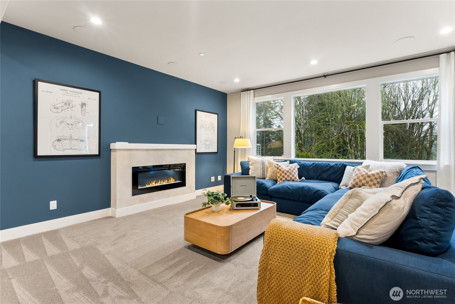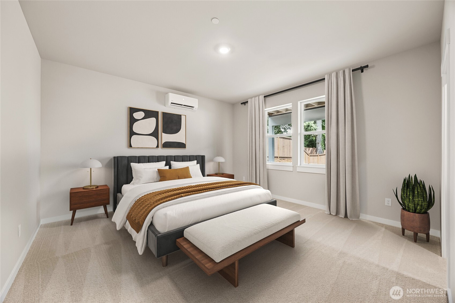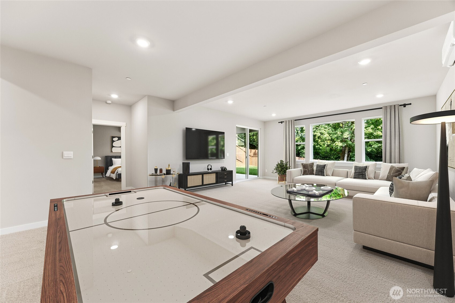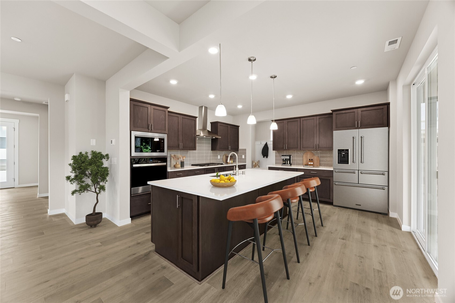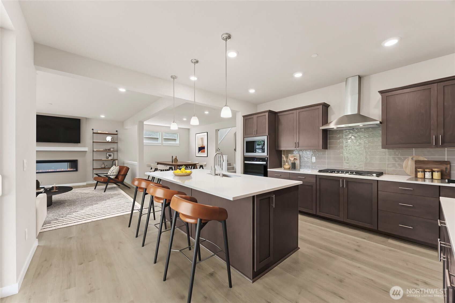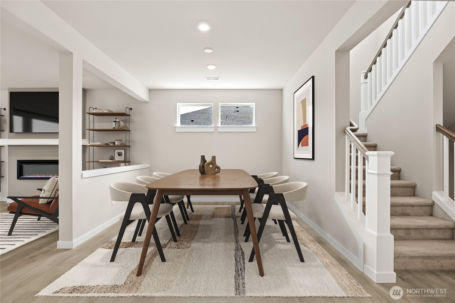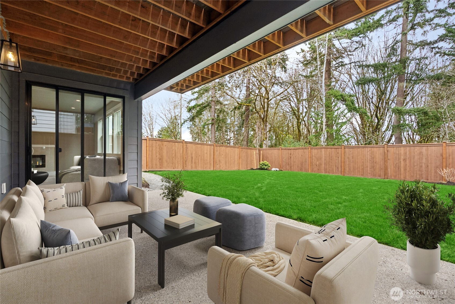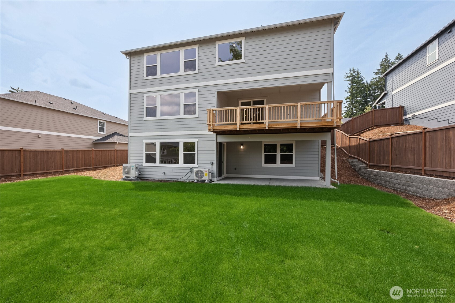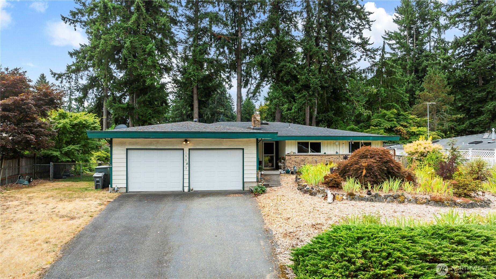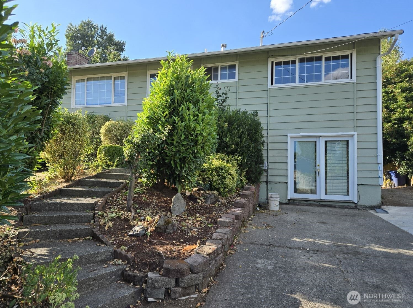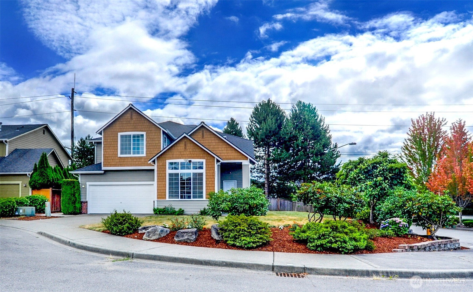16306 SE 133rd Place #105
Renton, WA 98059
-
5 Bed
-
2.5 Bath
-
3726 SqFt
-
78 DOM
-
Built: 2025
- Status: Active
$1,649,995
$1649995
-
5 Bed
-
2.5 Bath
-
3726 SqFt
-
78 DOM
-
Built: 2025
- Status: Active
Love this home?

Krishna Regupathy
Principal Broker
(503) 893-8874Our Darlington floor plan is the Home of the Week at Maple Highlands by D.R. Horton. Home is located in the highly acclaimed ISSAQUAH SCHOOL DISTRICT & includes a mudroom/drop-zone area, A/C, landscaping, modern fireplace, EV car charging, & smart home features. Peacefulness awaits with a covered deck overlooking your massive backyard at nearly 1/4 acre in size! The basement has a huge rec room for your future playroom or giant media room. Give your guests luxury with a walk-in closet, 3/4 bath, and room for a King size mattress & more. Minutes from shopping at Factoria Mall & The Renton Landing, hiking and biking trails along Cedar River, & nearby parks. Buyers must register their broker on-site at their first visit, including open houses.
Listing Provided Courtesy of Chet Proudman, D.R. Horton
General Information
-
NWM2354415
-
Single Family Residence
-
78 DOM
-
5
-
9604.98 SqFt
-
2.5
-
3726
-
2025
-
-
King
-
-
Buyer To Verify
-
Buyer To Verify
-
Buyer To Verify
-
Residential
-
Single Family Residence
-
Listing Provided Courtesy of Chet Proudman, D.R. Horton
Krishna Realty data last checked: Aug 09, 2025 22:49 | Listing last modified Aug 08, 2025 04:19,
Source:
Open House
-
Mon, Aug 11th, 10AM to 5PM
Sun, Aug 10th, 10AM to 5PM
Sat, Aug 9th, 10AM to 5PM
Download our Mobile app
Residence Information
-
-
-
-
3726
-
-
-
1/Gas
-
5
-
2
-
1
-
2.5
-
Composition
-
2,
-
18 - 2 Stories w/Bsmnt
-
-
-
2025
-
-
-
-
Daylight
-
-
-
Daylight
-
Poured Concrete
-
-
Features and Utilities
-
-
Dishwasher(s), Disposal, Dryer(s), Microwave(s), Refrigerator(s), See Remarks, Stove(s)/Range(s), Wa
-
Bath Off Primary, Double Pane/Storm Window, Dining Room, Fireplace, French Doors, High Tech Cabling,
-
Cement Planked, Stone, Wood, Wood Products
-
-
-
Public
-
-
Sewer Connected
-
-
Financial
-
17200
-
-
-
-
-
Cash Out, Conventional, FHA, VA Loan
-
05-16-2025
-
-
-
Comparable Information
-
-
78
-
78
-
-
Cash Out, Conventional, FHA, VA Loan
-
$1,724,995
-
$1,724,995
-
-
Aug 08, 2025 04:19
Schools
Map
Listing courtesy of D.R. Horton.
The content relating to real estate for sale on this site comes in part from the IDX program of the NWMLS of Seattle, Washington.
Real Estate listings held by brokerage firms other than this firm are marked with the NWMLS logo, and
detailed information about these properties include the name of the listing's broker.
Listing content is copyright © 2025 NWMLS of Seattle, Washington.
All information provided is deemed reliable but is not guaranteed and should be independently verified.
Krishna Realty data last checked: Aug 09, 2025 22:49 | Listing last modified Aug 08, 2025 04:19.
Some properties which appear for sale on this web site may subsequently have sold or may no longer be available.
Love this home?

Krishna Regupathy
Principal Broker
(503) 893-8874Our Darlington floor plan is the Home of the Week at Maple Highlands by D.R. Horton. Home is located in the highly acclaimed ISSAQUAH SCHOOL DISTRICT & includes a mudroom/drop-zone area, A/C, landscaping, modern fireplace, EV car charging, & smart home features. Peacefulness awaits with a covered deck overlooking your massive backyard at nearly 1/4 acre in size! The basement has a huge rec room for your future playroom or giant media room. Give your guests luxury with a walk-in closet, 3/4 bath, and room for a King size mattress & more. Minutes from shopping at Factoria Mall & The Renton Landing, hiking and biking trails along Cedar River, & nearby parks. Buyers must register their broker on-site at their first visit, including open houses.
Similar Properties
Download our Mobile app



