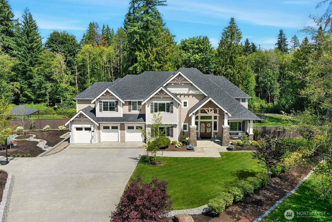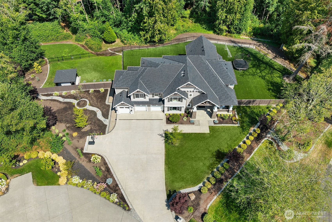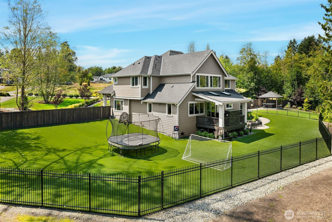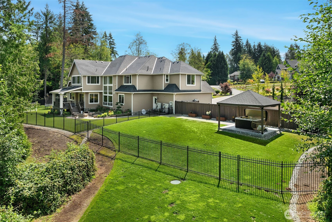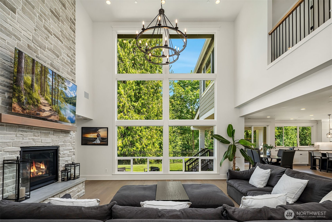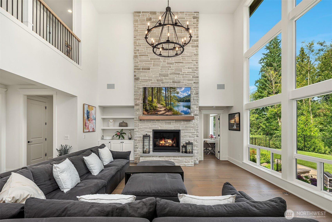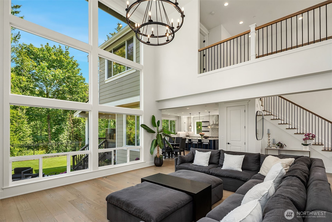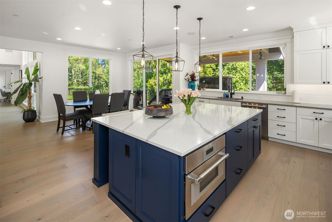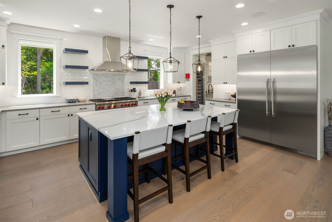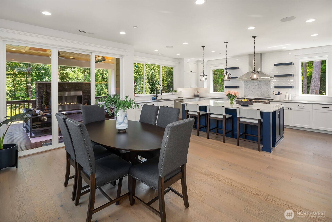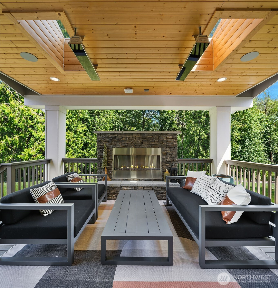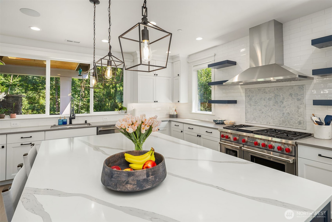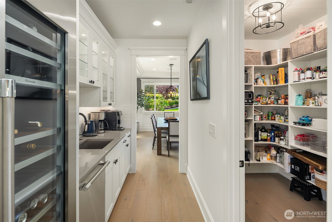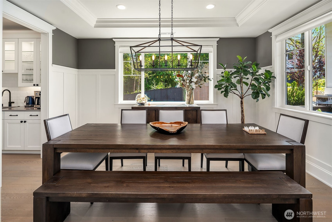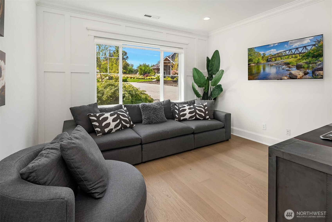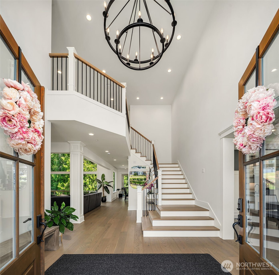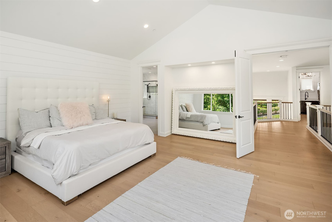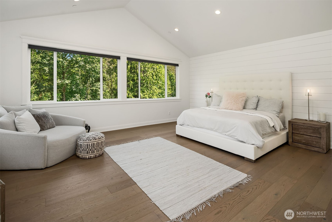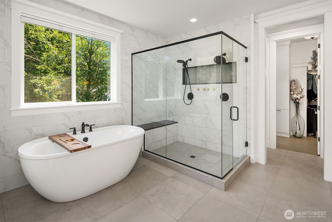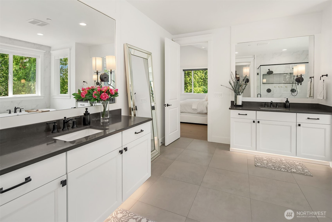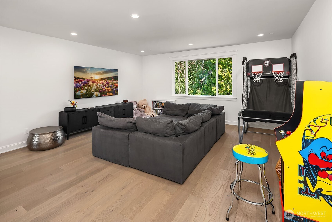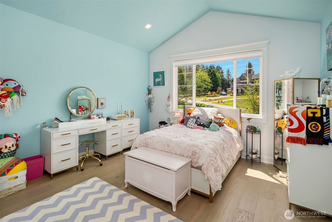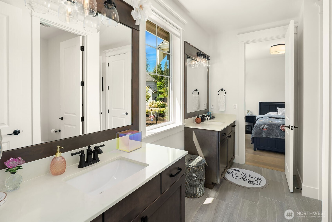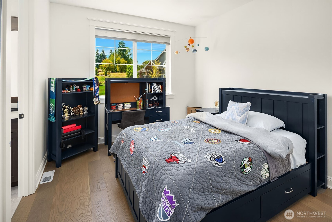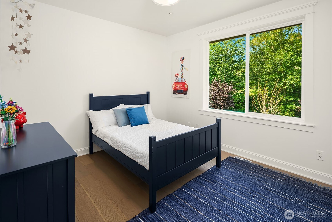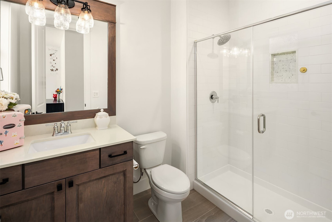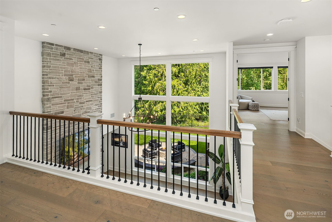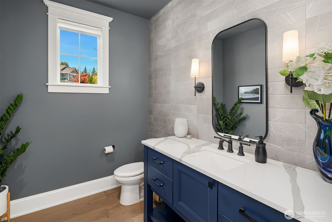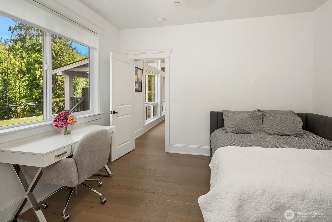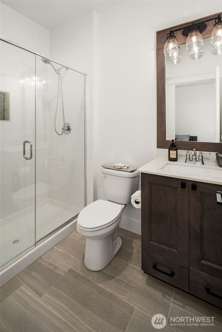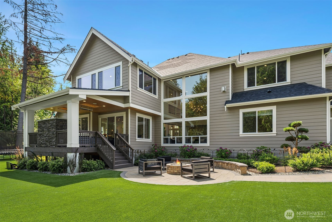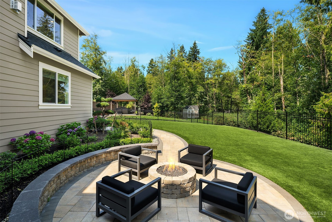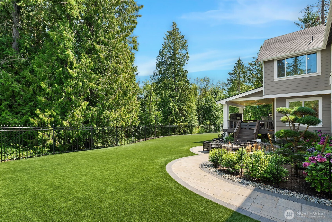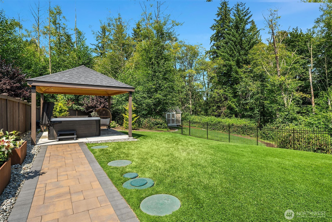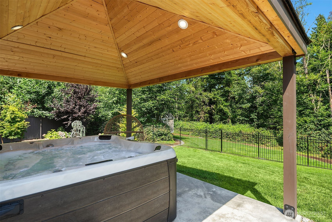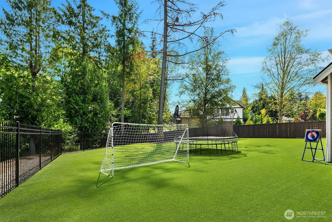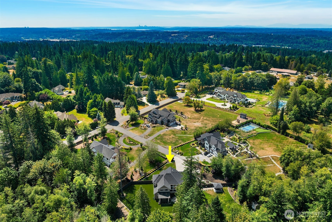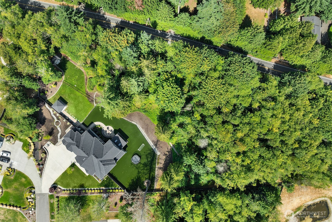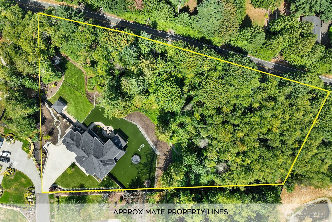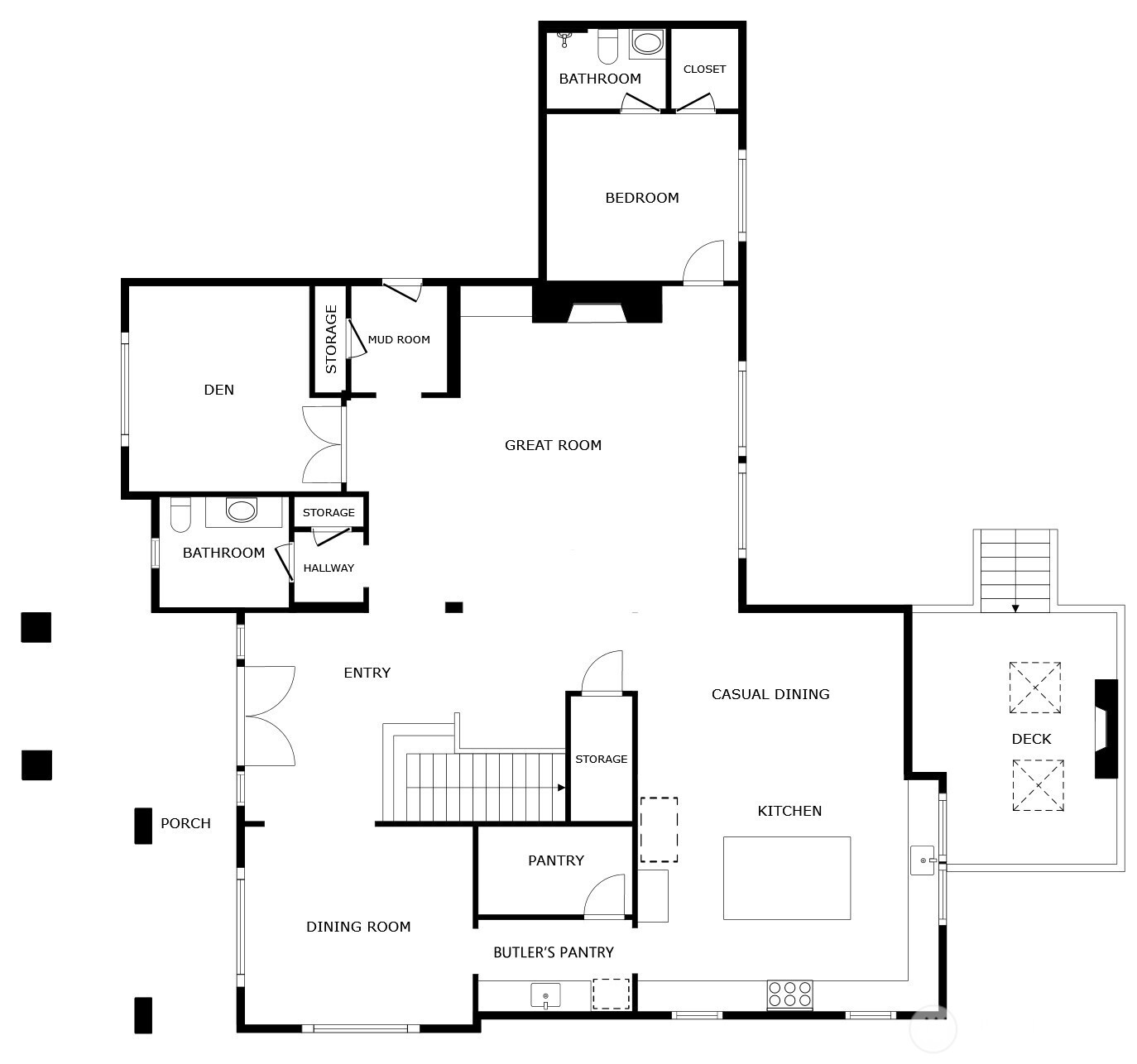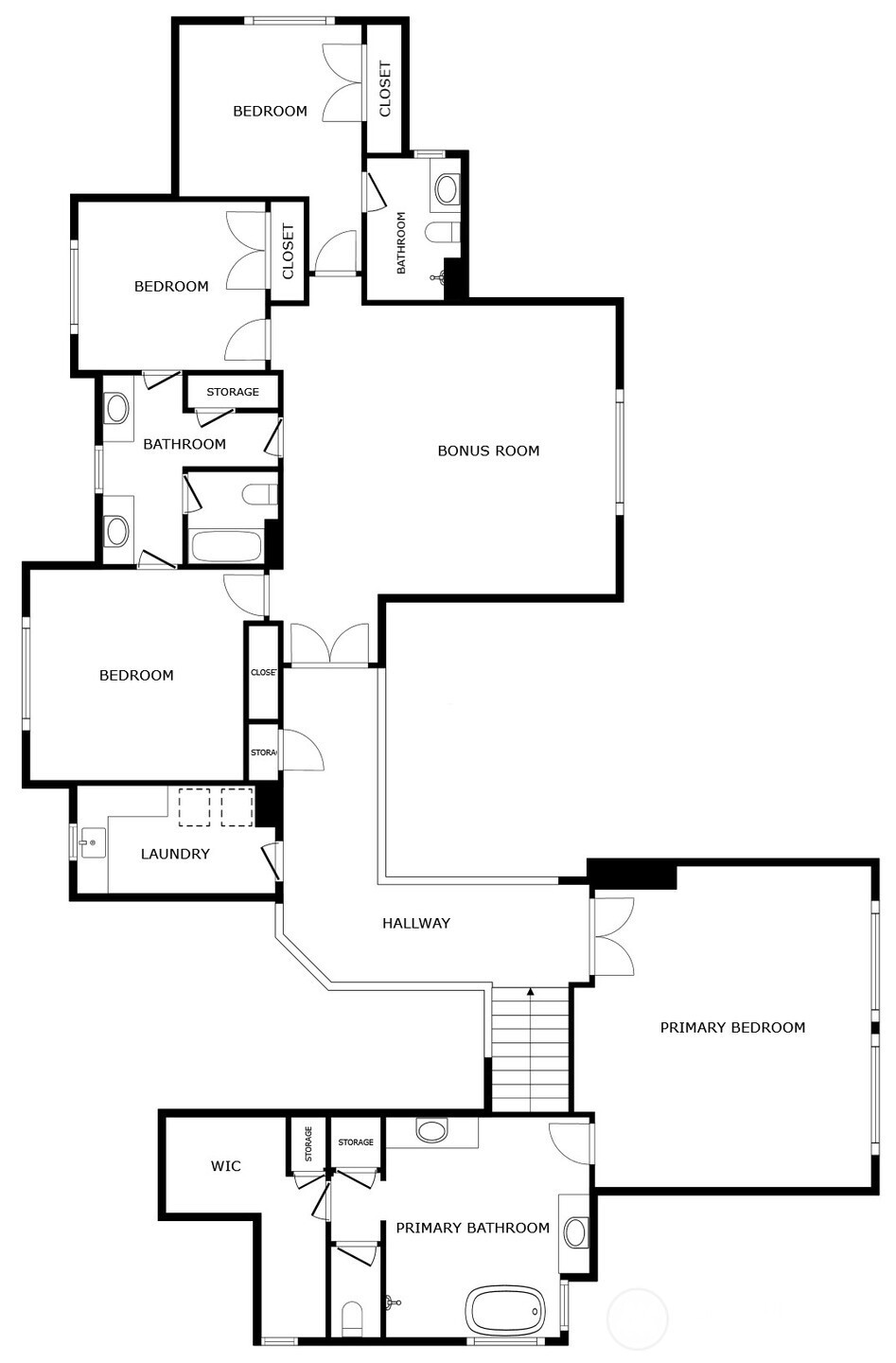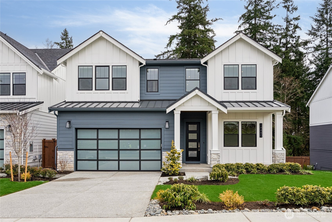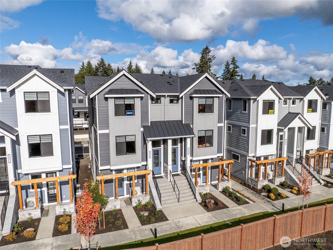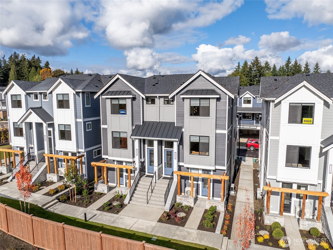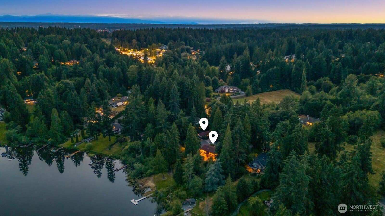16242 NE 172nd Street
Woodinville, WA 98072
-
5 Bed
-
2.5 Bath
-
4690 SqFt
-
7 DOM
-
Built: 2023
- Status: Active
$4,298,000
$4298000
-
5 Bed
-
2.5 Bath
-
4690 SqFt
-
7 DOM
-
Built: 2023
- Status: Active
Love this home?

Krishna Regupathy
Principal Broker
(503) 893-8874Nestled in an enclave of 4 luxury estates, this better than new coastal craftsman offers impressive upgrades. A dramatic covered porch welcomes you into soaring interiors including a 2-story great room with floor-to-ceiling fireplace & window wall to showcase the private setting. The spacious, high-end kitchen boasts butler’s & walk-in pantries & a large island. Main floor guest suite & den. Exquisite, vaulted primary suite with spa bathroom & custom closet. 2nd floor bonus room. Hardwoods throughout. Exceptional outdoor living includes a covered deck with heaters & gas fireplace, expansive artificial turf, patio with gas fire pit & a hot tub/gazebo retreat. Finished garage with epoxy floors. Minutes to wineries & top Northshore schools.
Listing Provided Courtesy of Beth Billington, Coldwell Banker Bain
General Information
-
NWM2414856
-
Single Family Residence
-
7 DOM
-
5
-
2.03 acres
-
2.5
-
4690
-
2023
-
-
King
-
-
Hollywood Hill
-
Timbercrest Mid
-
Woodinville Hs
-
Residential
-
Single Family Residence
-
Listing Provided Courtesy of Beth Billington, Coldwell Banker Bain
Krishna Realty data last checked: Sep 01, 2025 20:28 | Listing last modified Aug 14, 2025 21:09,
Source:
Download our Mobile app
Residence Information
-
-
-
-
4690
-
-
-
2/Gas
-
5
-
2
-
1
-
2.5
-
Composition
-
3,
-
12 - 2 Story
-
-
-
2023
-
-
-
-
None
-
-
-
None
-
Poured Concrete
-
-
Features and Utilities
-
-
Dishwasher(s), Disposal, Double Oven, Dryer(s), Microwave(s), Refrigerator(s), Stove(s)/Range(s), Wa
-
Bath Off Primary, Double Pane/Storm Window, Dining Room, Fireplace, French Doors, Security System, S
-
Cement Planked, Stone, Wood
-
-
-
Public
-
-
Septic Tank
-
-
Financial
-
29035.54
-
-
-
-
-
Cash Out, Conventional
-
08-07-2025
-
-
-
Comparable Information
-
-
7
-
7
-
-
Cash Out, Conventional
-
$4,298,000
-
$4,298,000
-
-
Aug 14, 2025 21:09
Schools
Map
Listing courtesy of Coldwell Banker Bain.
The content relating to real estate for sale on this site comes in part from the IDX program of the NWMLS of Seattle, Washington.
Real Estate listings held by brokerage firms other than this firm are marked with the NWMLS logo, and
detailed information about these properties include the name of the listing's broker.
Listing content is copyright © 2025 NWMLS of Seattle, Washington.
All information provided is deemed reliable but is not guaranteed and should be independently verified.
Krishna Realty data last checked: Sep 01, 2025 20:28 | Listing last modified Aug 14, 2025 21:09.
Some properties which appear for sale on this web site may subsequently have sold or may no longer be available.
Love this home?

Krishna Regupathy
Principal Broker
(503) 893-8874Nestled in an enclave of 4 luxury estates, this better than new coastal craftsman offers impressive upgrades. A dramatic covered porch welcomes you into soaring interiors including a 2-story great room with floor-to-ceiling fireplace & window wall to showcase the private setting. The spacious, high-end kitchen boasts butler’s & walk-in pantries & a large island. Main floor guest suite & den. Exquisite, vaulted primary suite with spa bathroom & custom closet. 2nd floor bonus room. Hardwoods throughout. Exceptional outdoor living includes a covered deck with heaters & gas fireplace, expansive artificial turf, patio with gas fire pit & a hot tub/gazebo retreat. Finished garage with epoxy floors. Minutes to wineries & top Northshore schools.
Similar Properties
Download our Mobile app
