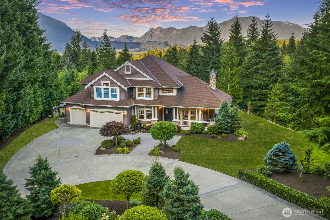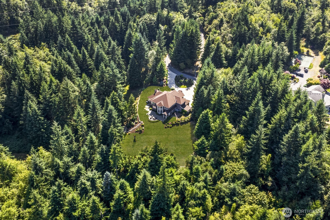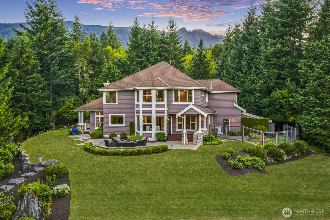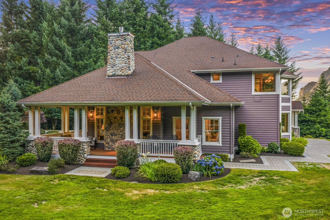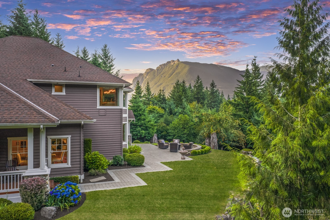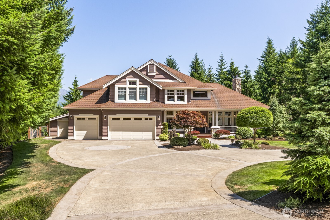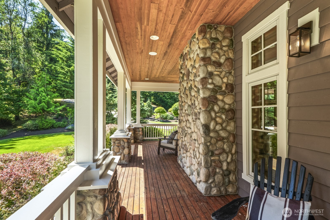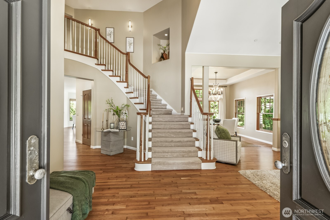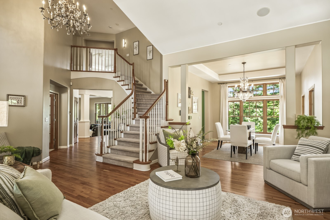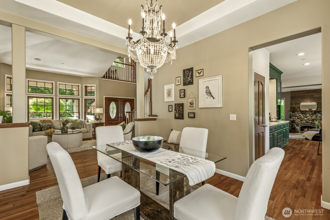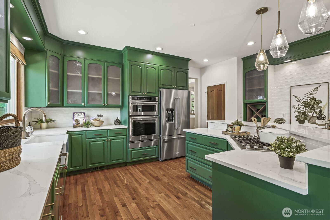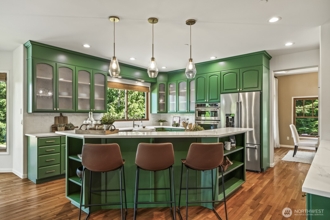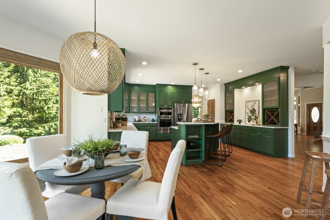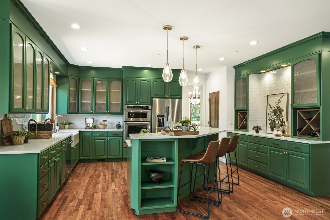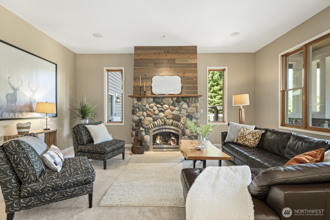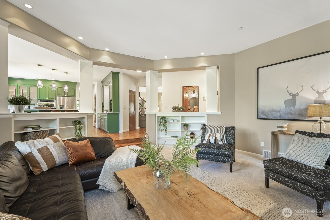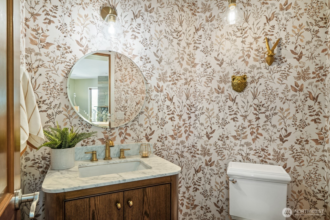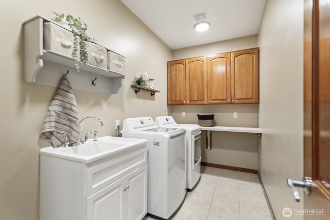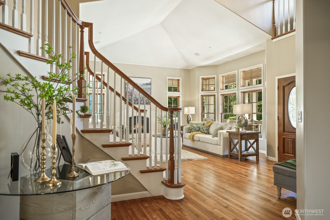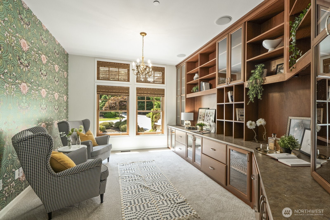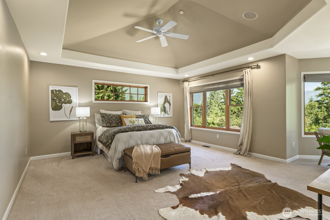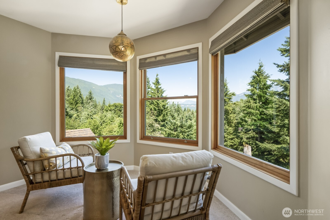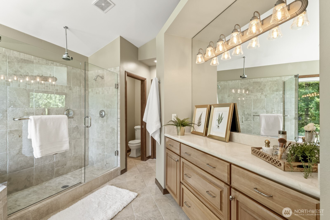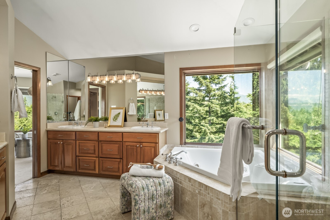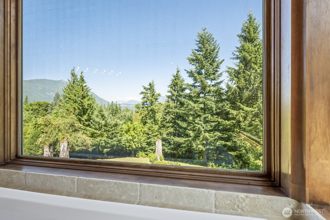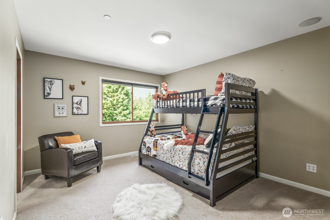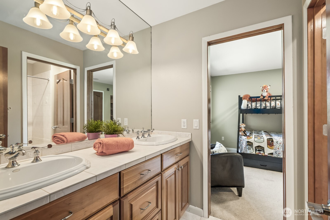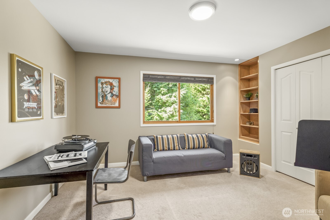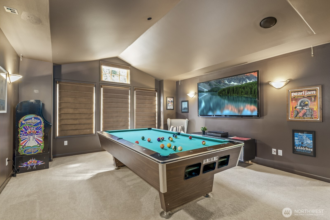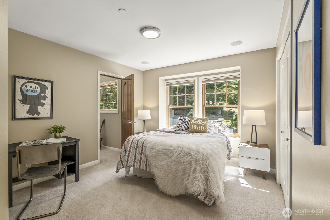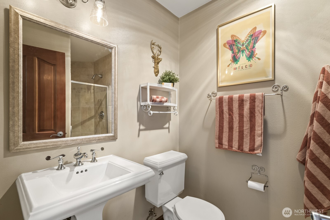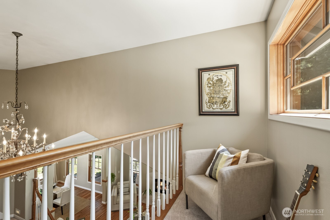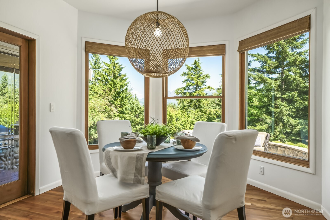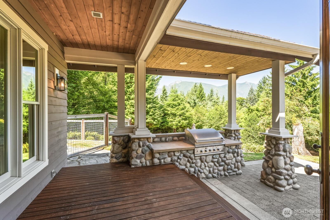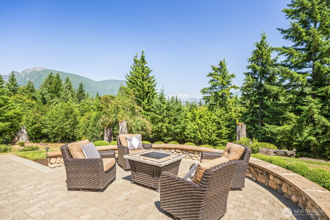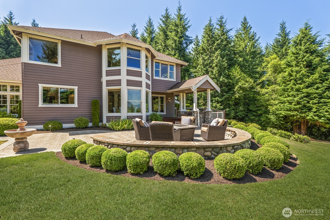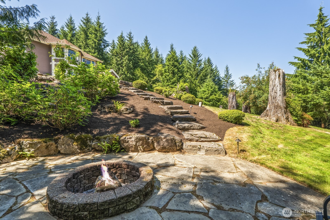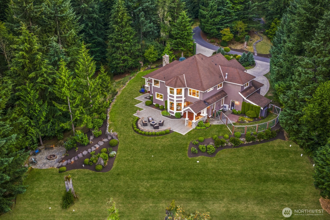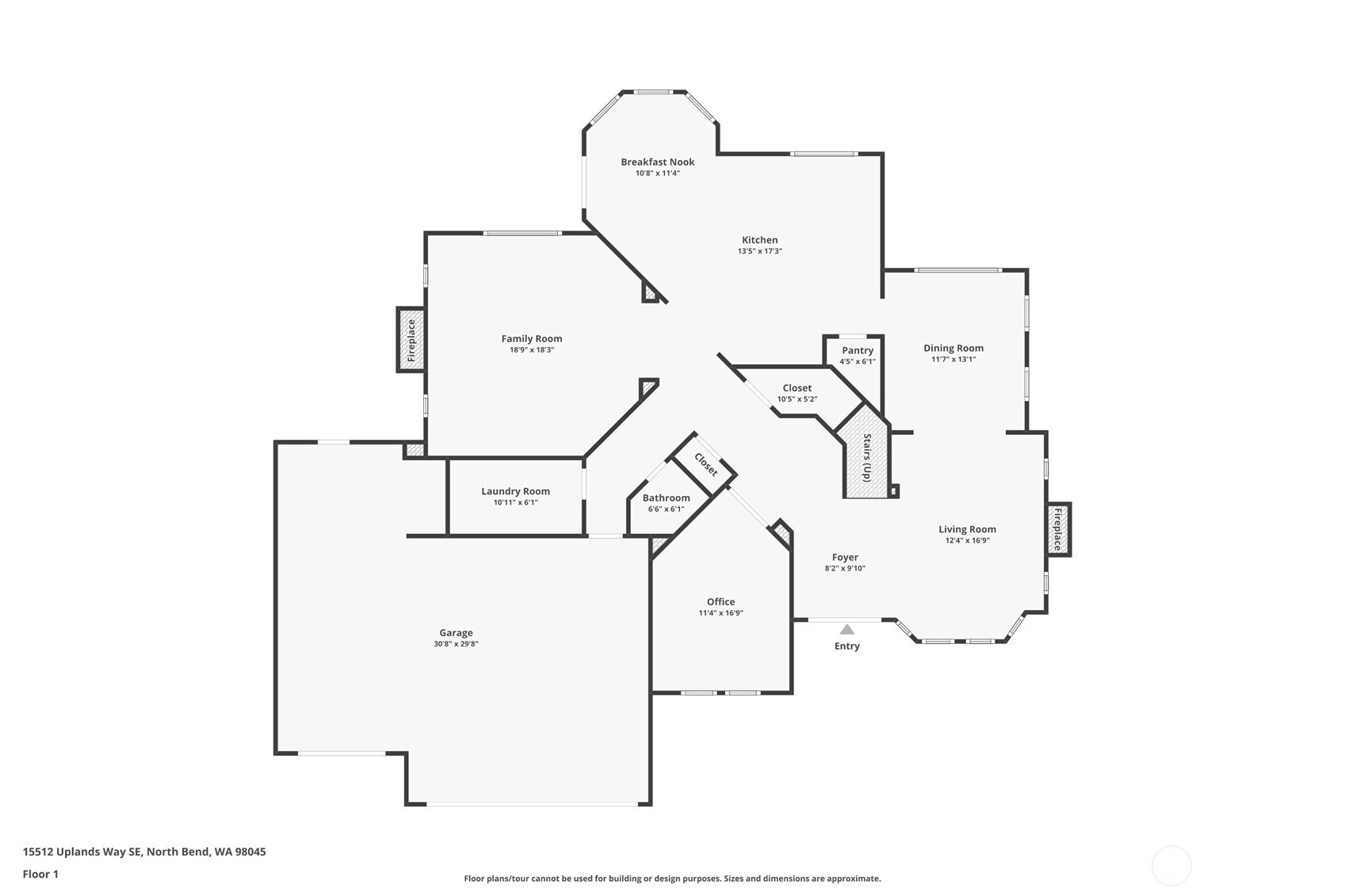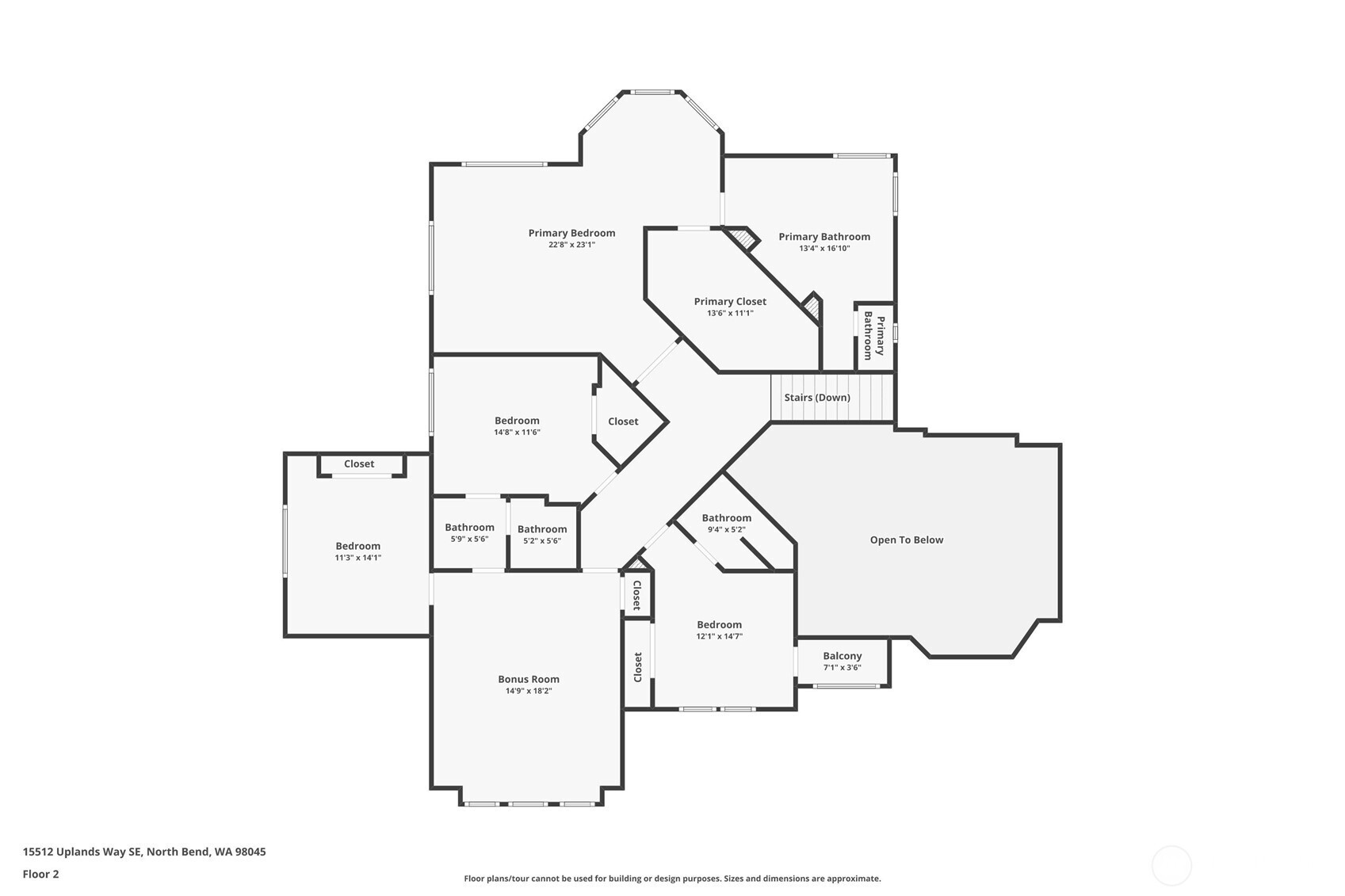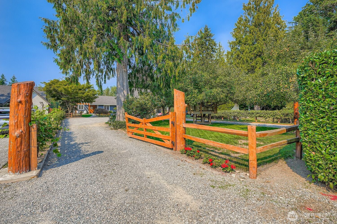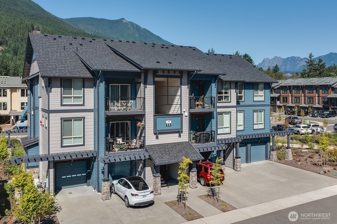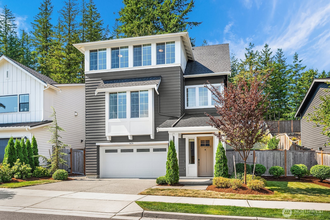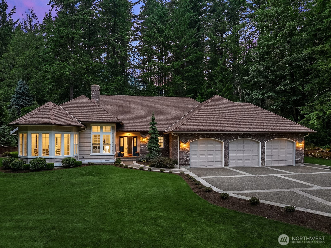15512 Uplands Way SE
North Bend, WA 98045
-
4 Bed
-
2.5 Bath
-
3740 SqFt
-
21 DOM
-
Built: 2001
- Status: Active
$2,150,000
$2150000
-
4 Bed
-
2.5 Bath
-
3740 SqFt
-
21 DOM
-
Built: 2001
- Status: Active
Love this home?

Krishna Regupathy
Principal Broker
(503) 893-8874Majestic. Scenic. Elevated. Tucked away on nearly 10 sun-drenched acres this extraordinary Uplands estate offers a rare blend of privacy, luxe & epic views of Mt. Si & Cascades from nearly every room. 4 beds, 3.5 baths, office, media lounge & 3,740 sf of light-filled living. Soaring ceilings, custom wood windows, hardwoods, & a showstopping, magazine-worthy kitchen designed for gathering. 3 ensuite beds=ideal for guests or multi-gen living. Dreamy primary w/ spa bath, walk-in, sitting area, & stunning views. 3-car garage + toy garage. Indoor/outdoor spaces flow seamlessly—perfect for entertaining, relaxing, or watching the sun rise & set. Thoughtful finishes throughout. Mins to trails, river, DT NB & I-90. More than a home—it’s a lifestyle.
Listing Provided Courtesy of Stephanie G. Frost, Frost Home Team
General Information
-
NWM2403916
-
Single Family Residence
-
21 DOM
-
4
-
9.93 acres
-
2.5
-
3740
-
2001
-
-
King
-
-
North Bend Elem
-
Twin Falls Mid
-
Mount Si High
-
Residential
-
Single Family Residence
-
Listing Provided Courtesy of Stephanie G. Frost, Frost Home Team
Krishna Realty data last checked: Sep 05, 2025 13:54 | Listing last modified Aug 14, 2025 19:39,
Source:
Download our Mobile app
Residence Information
-
-
-
-
3740
-
-
-
2/Gas
-
4
-
2
-
1
-
2.5
-
Composition
-
3,
-
12 - 2 Story
-
-
-
2001
-
-
-
-
None
-
-
-
None
-
Poured Concrete
-
-
Features and Utilities
-
-
Dishwasher(s), Disposal, Dryer(s), Microwave(s), Refrigerator(s), See Remarks, Stove(s)/Range(s), Wa
-
Bath Off Primary, Ceiling Fan(s), Double Pane/Storm Window, Dining Room, Fireplace, French Doors, Hi
-
Wood
-
-
-
Public
-
-
Septic Tank
-
-
Financial
-
18354
-
-
-
-
-
Cash Out, Conventional, FHA, State Bond, USDA Loan, VA Loan
-
07-24-2025
-
-
-
Comparable Information
-
-
21
-
21
-
-
Cash Out, Conventional, FHA, State Bond, USDA Loan, VA Loan
-
$2,150,000
-
$2,150,000
-
-
Aug 14, 2025 19:39
Schools
Map
Listing courtesy of Frost Home Team.
The content relating to real estate for sale on this site comes in part from the IDX program of the NWMLS of Seattle, Washington.
Real Estate listings held by brokerage firms other than this firm are marked with the NWMLS logo, and
detailed information about these properties include the name of the listing's broker.
Listing content is copyright © 2025 NWMLS of Seattle, Washington.
All information provided is deemed reliable but is not guaranteed and should be independently verified.
Krishna Realty data last checked: Sep 05, 2025 13:54 | Listing last modified Aug 14, 2025 19:39.
Some properties which appear for sale on this web site may subsequently have sold or may no longer be available.
Love this home?

Krishna Regupathy
Principal Broker
(503) 893-8874Majestic. Scenic. Elevated. Tucked away on nearly 10 sun-drenched acres this extraordinary Uplands estate offers a rare blend of privacy, luxe & epic views of Mt. Si & Cascades from nearly every room. 4 beds, 3.5 baths, office, media lounge & 3,740 sf of light-filled living. Soaring ceilings, custom wood windows, hardwoods, & a showstopping, magazine-worthy kitchen designed for gathering. 3 ensuite beds=ideal for guests or multi-gen living. Dreamy primary w/ spa bath, walk-in, sitting area, & stunning views. 3-car garage + toy garage. Indoor/outdoor spaces flow seamlessly—perfect for entertaining, relaxing, or watching the sun rise & set. Thoughtful finishes throughout. Mins to trails, river, DT NB & I-90. More than a home—it’s a lifestyle.
Similar Properties
Download our Mobile app
