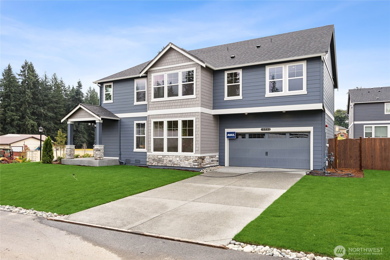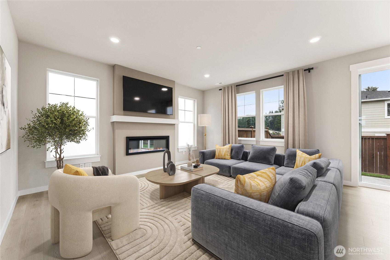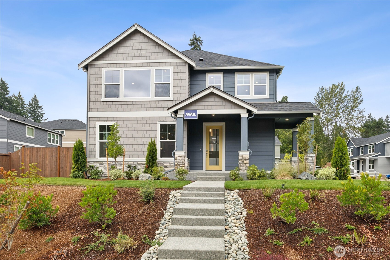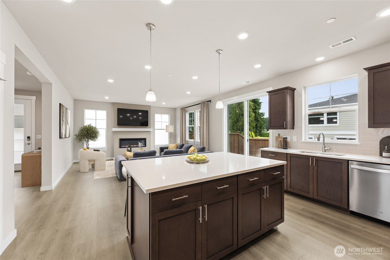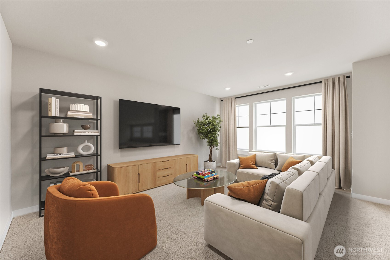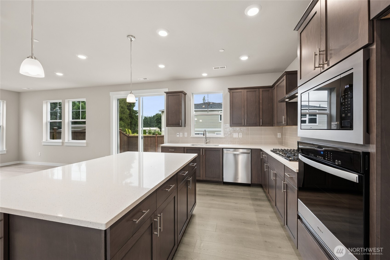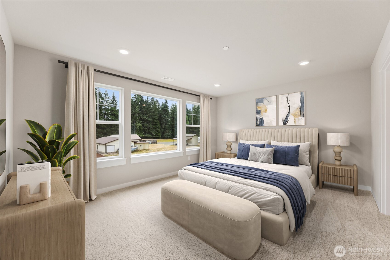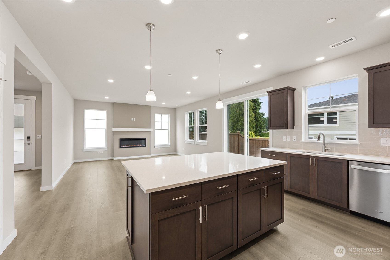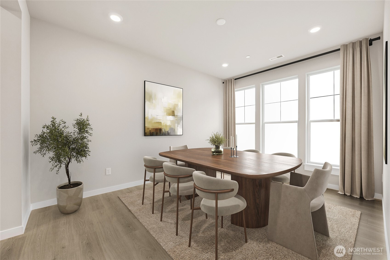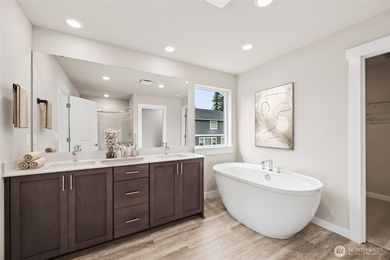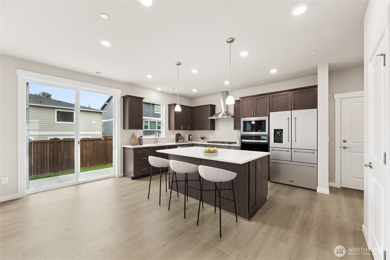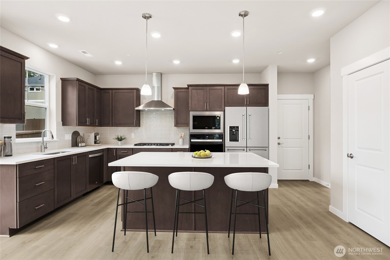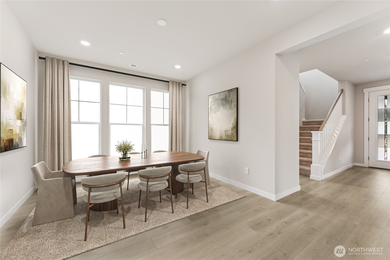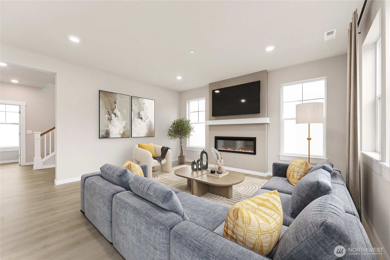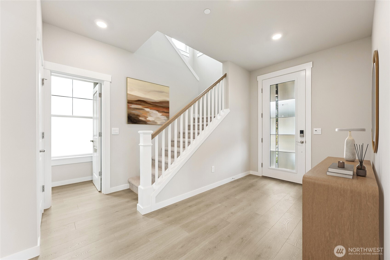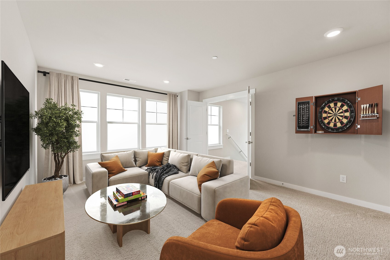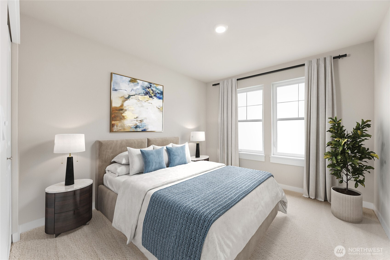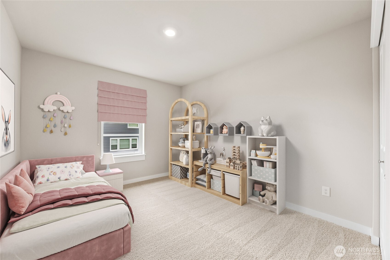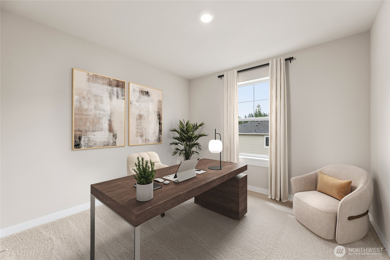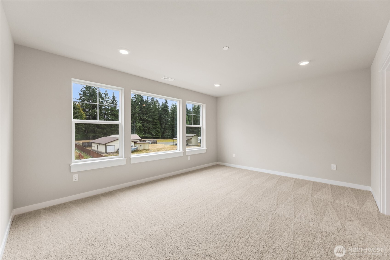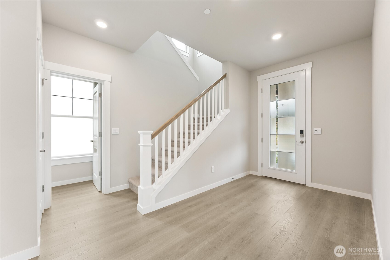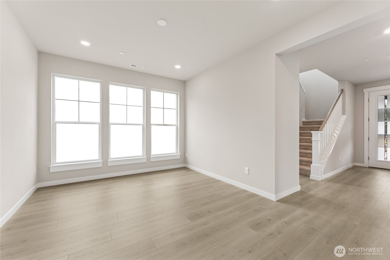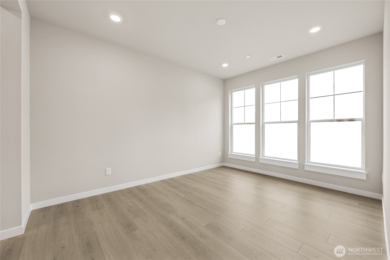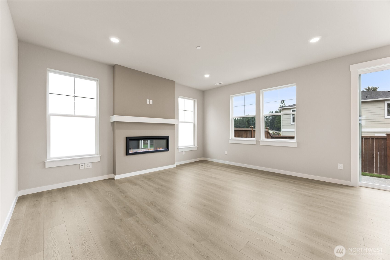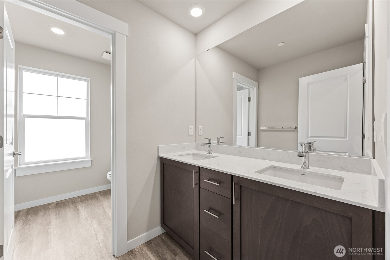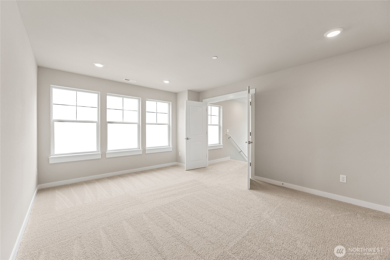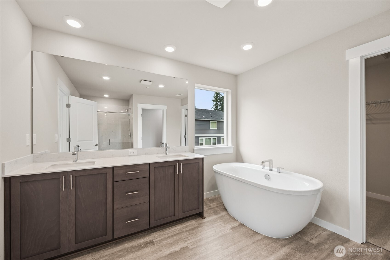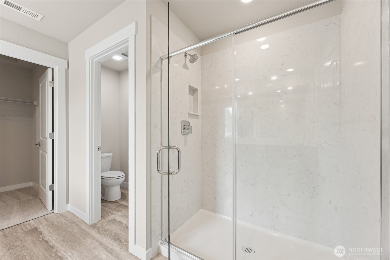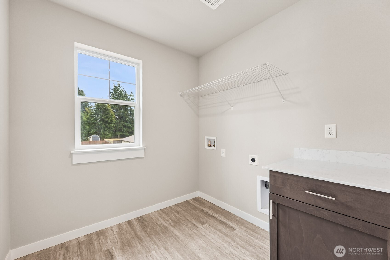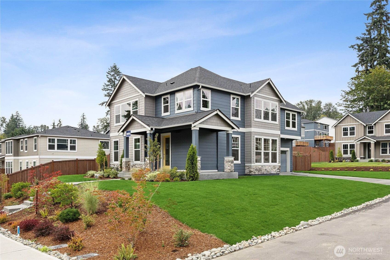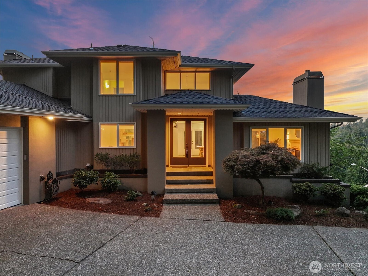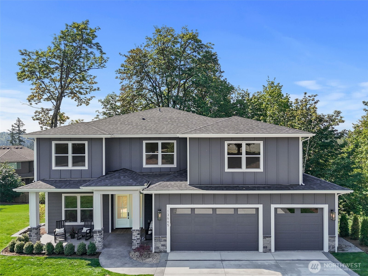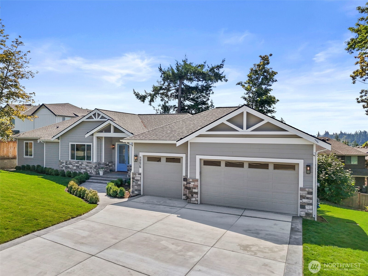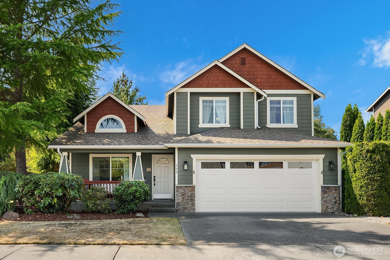13233 164th Avenue SE #204
Renton, WA 98059
-
4 Bed
-
2.5 Bath
-
2451 SqFt
-
11 DOM
-
Built: 2025
- Status: Active
$1,349,995
$1349995
-
4 Bed
-
2.5 Bath
-
2451 SqFt
-
11 DOM
-
Built: 2025
- Status: Active
Love this home?

Krishna Regupathy
Principal Broker
(503) 893-8874The Canterbury plan at Maple Highlands by D.R. Horton is the now our Home of the Week and the MOST AFFORDABLE new construction home in the entire acclaimed ISSAQUAH SCHOOL DISTRICT! This home is move in ready with a big bonus room for game & movie nights. Love to cook? Then you'll savor the chef's kitchen with quartz counters, a gas cooktop, & gourmet hood vent included! Huge, East facing lot, with tons of natural light. Landscaping, fencing, A/C, ALL appliances, EV car charging, & smart home features included. Minutes from shopping at Factoria Mall & Renton Landing, hiking & biking trails along Cedar River, & nearby parks. Ask about lender incentives. Buyers must register their broker on-site at their first visit, including open houses.
Listing Provided Courtesy of Chet Proudman, D.R. Horton
General Information
-
NWM2372540
-
Single Family Residence
-
11 DOM
-
4
-
9374.11 SqFt
-
2.5
-
2451
-
2025
-
-
King
-
-
Buyer To Verify
-
Buyer To Verify
-
Buyer To Verify
-
Residential
-
Single Family Residence
-
Listing Provided Courtesy of Chet Proudman, D.R. Horton
Krishna Realty data last checked: Aug 29, 2025 23:49 | Listing last modified Aug 27, 2025 02:19,
Source:
Open House
-
Tue, Sep 2nd, 10AM to 5PM
Mon, Sep 1st, 10AM to 5PM
Wed, Sep 3rd, 1PM to 5PM
Sun, Aug 31st, 10AM to 5PM
Sat, Aug 30th, 10AM to 5PM
Download our Mobile app
Residence Information
-
-
-
-
2451
-
-
-
1/Gas
-
4
-
2
-
1
-
2.5
-
Composition
-
2,
-
12 - 2 Story
-
-
-
2025
-
-
-
-
None
-
-
-
None
-
Poured Concrete
-
-
Features and Utilities
-
-
Dishwasher(s), Disposal, Dryer(s), Microwave(s), Refrigerator(s), Stove(s)/Range(s), Washer(s)
-
Bath Off Primary, Double Pane/Storm Window, Dining Room, Fireplace, French Doors, High Tech Cabling,
-
Cement Planked, Stone, Wood, Wood Products
-
-
-
Public
-
-
Sewer Connected
-
-
Financial
-
15000
-
-
-
-
-
Cash Out, Conventional, FHA, VA Loan
-
05-08-2025
-
-
-
Comparable Information
-
-
11
-
11
-
-
Cash Out, Conventional, FHA, VA Loan
-
$1,524,995
-
$1,524,995
-
-
Aug 27, 2025 02:19
Schools
Map
Listing courtesy of D.R. Horton.
The content relating to real estate for sale on this site comes in part from the IDX program of the NWMLS of Seattle, Washington.
Real Estate listings held by brokerage firms other than this firm are marked with the NWMLS logo, and
detailed information about these properties include the name of the listing's broker.
Listing content is copyright © 2025 NWMLS of Seattle, Washington.
All information provided is deemed reliable but is not guaranteed and should be independently verified.
Krishna Realty data last checked: Aug 29, 2025 23:49 | Listing last modified Aug 27, 2025 02:19.
Some properties which appear for sale on this web site may subsequently have sold or may no longer be available.
Love this home?

Krishna Regupathy
Principal Broker
(503) 893-8874The Canterbury plan at Maple Highlands by D.R. Horton is the now our Home of the Week and the MOST AFFORDABLE new construction home in the entire acclaimed ISSAQUAH SCHOOL DISTRICT! This home is move in ready with a big bonus room for game & movie nights. Love to cook? Then you'll savor the chef's kitchen with quartz counters, a gas cooktop, & gourmet hood vent included! Huge, East facing lot, with tons of natural light. Landscaping, fencing, A/C, ALL appliances, EV car charging, & smart home features included. Minutes from shopping at Factoria Mall & Renton Landing, hiking & biking trails along Cedar River, & nearby parks. Ask about lender incentives. Buyers must register their broker on-site at their first visit, including open houses.
Similar Properties
Download our Mobile app



