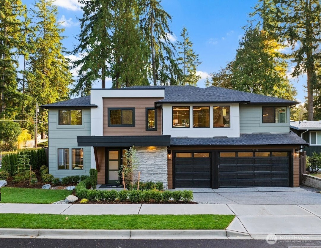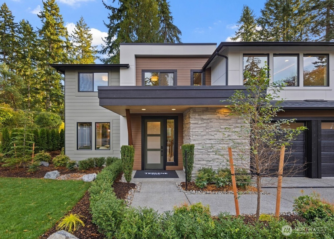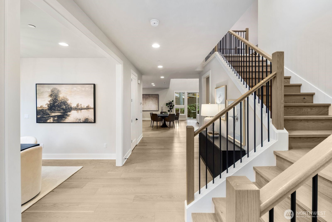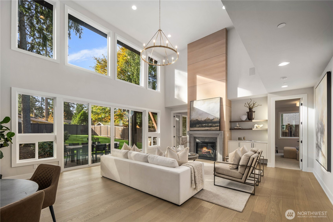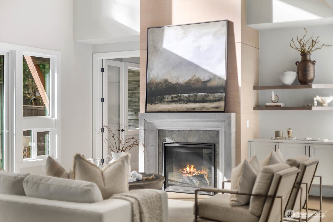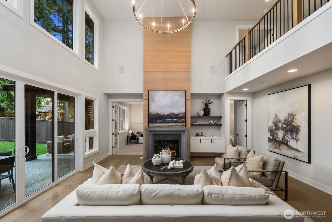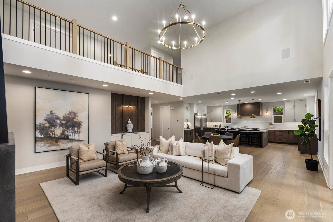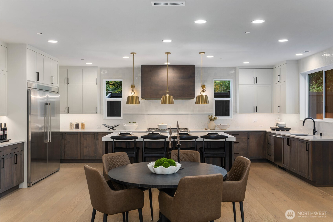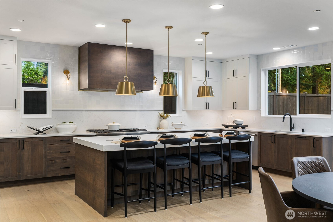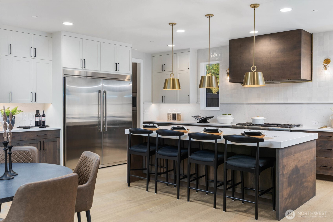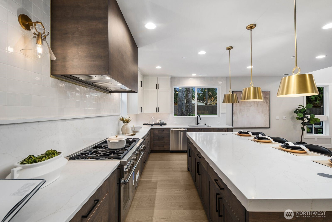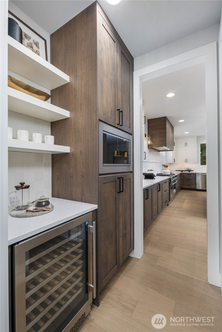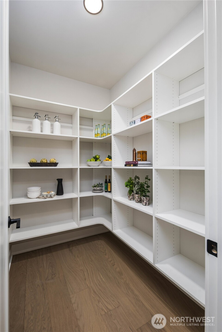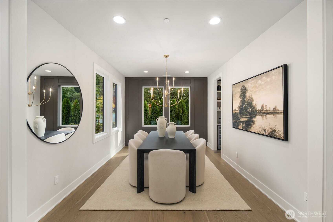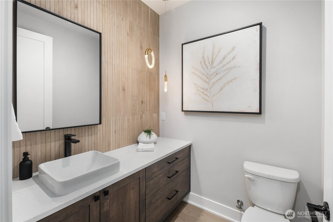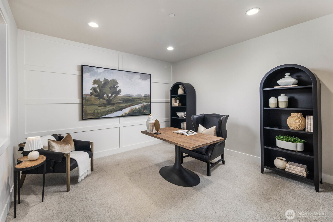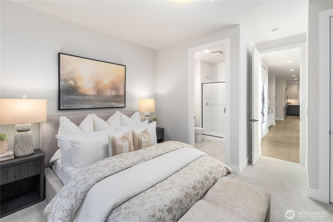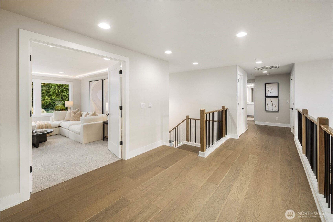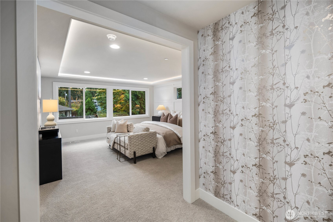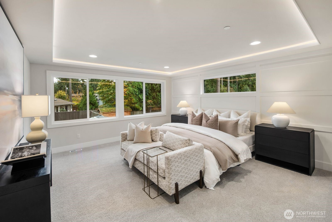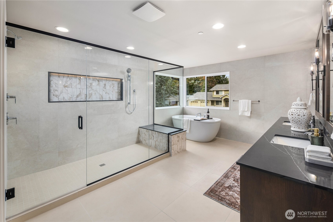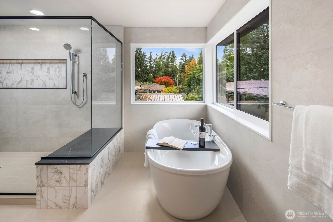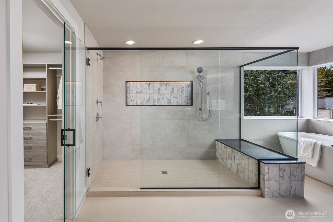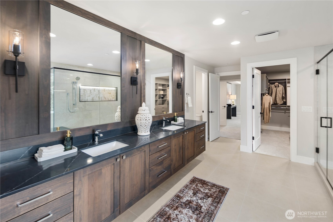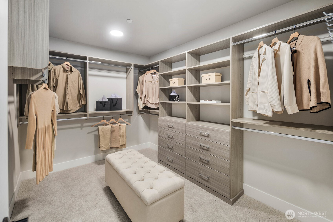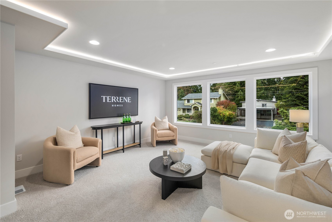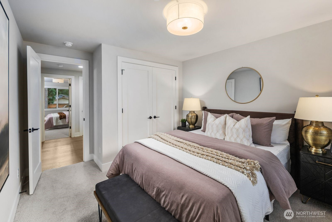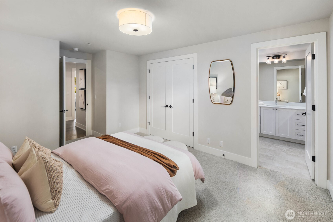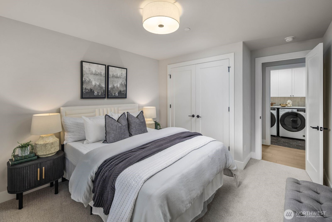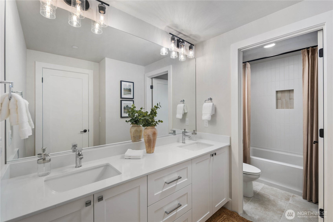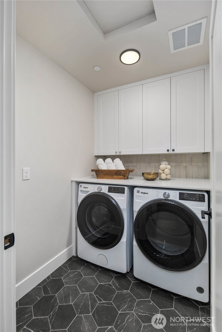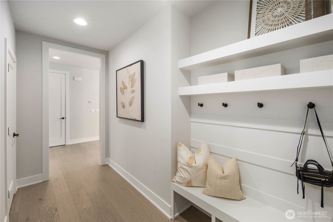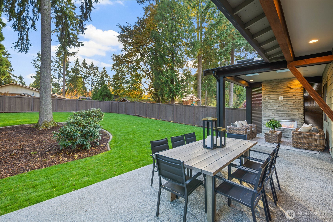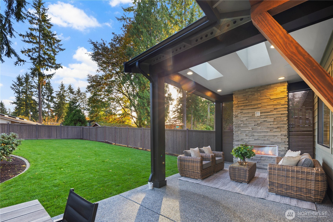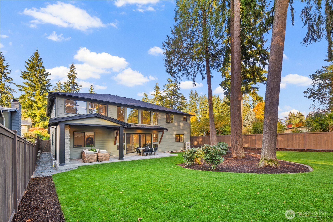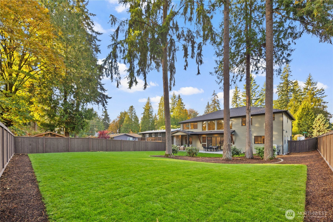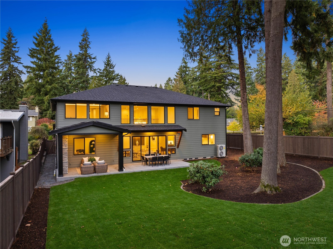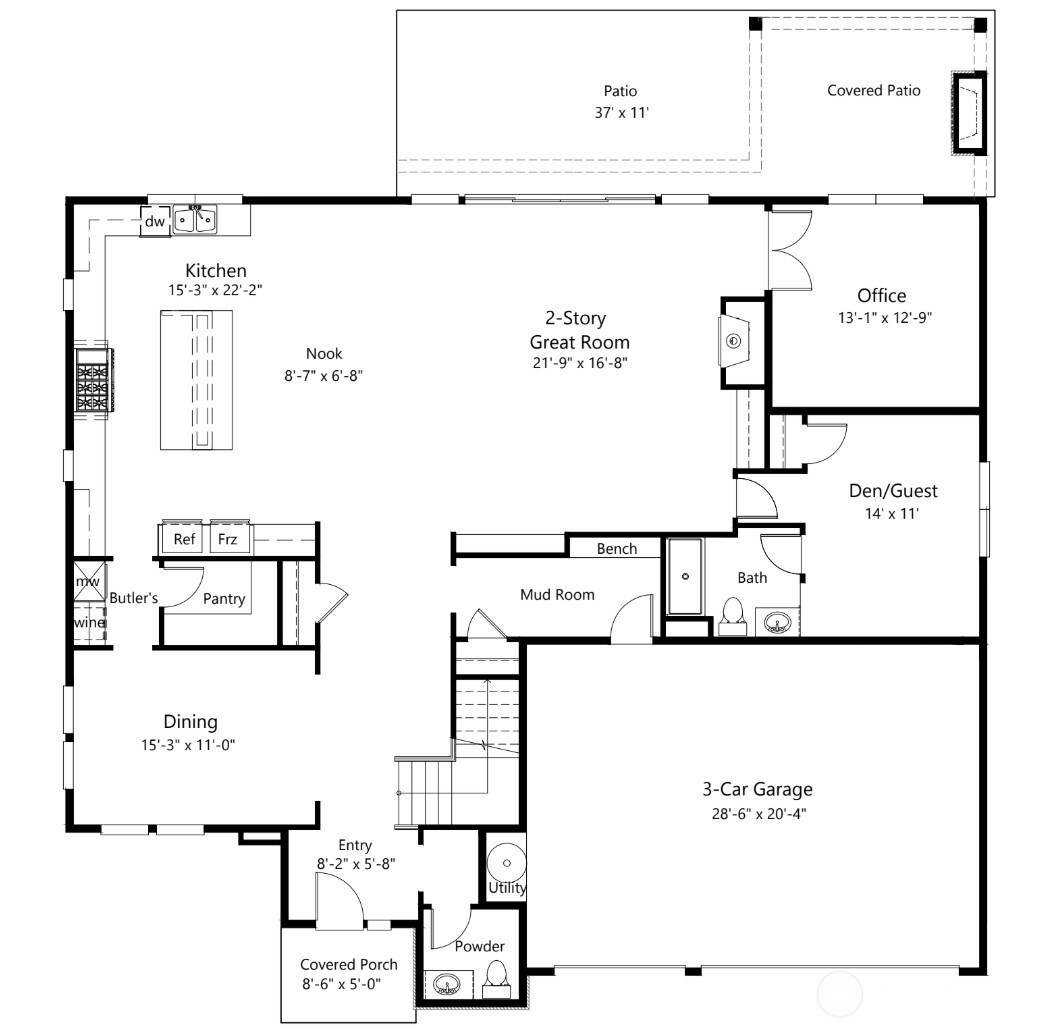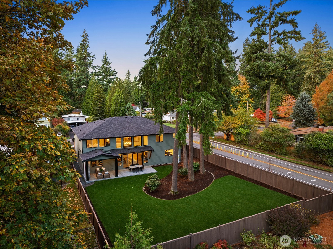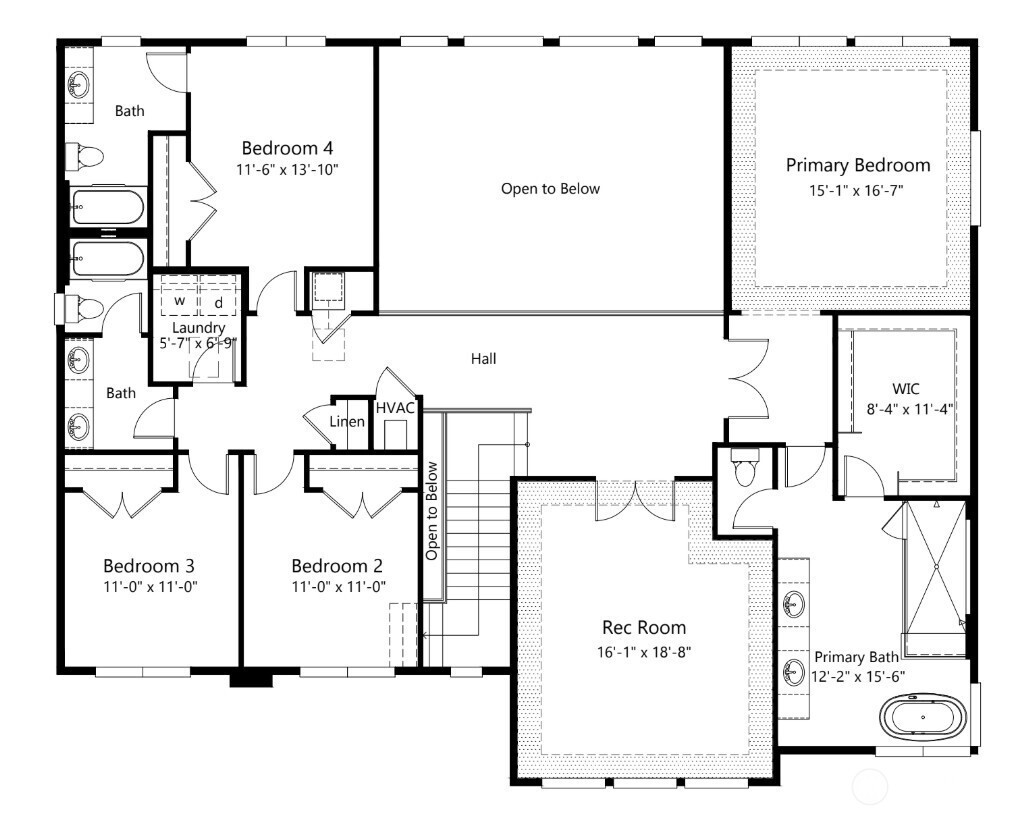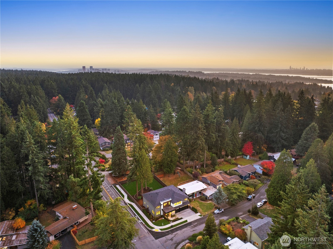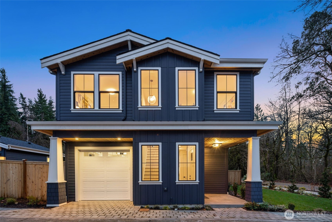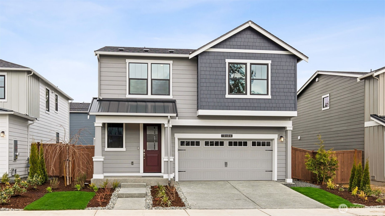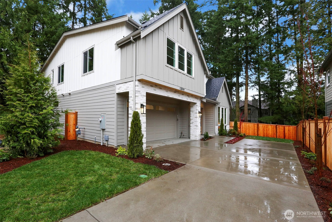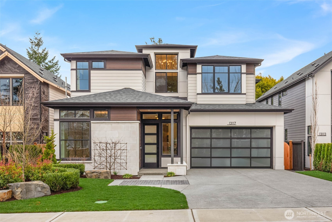12127 NE 65th Street
Kirkland, WA 98033
-
5 Bed
-
3.5 Bath
-
4197 SqFt
-
59 DOM
-
Built: 2025
- Status: Active
$3,498,000
$3498000
-
5 Bed
-
3.5 Bath
-
4197 SqFt
-
59 DOM
-
Built: 2025
- Status: Active
Love this home?

Krishna Regupathy
Principal Broker
(503) 893-8874$100,000 Price Improvement! Presenting 'The Canter' by Terrene Homes, luxury new construction in Bridle Trails, Kirkland. A thoughtfully designed 4,197sf home w/ 3 Car EV-ready Garage. The dramatic two-story great room with built in speakers & South facing wall of windows provides ample natural light. Grand Chef’s kitchen with Thermador appliances, 66” Electrolux built-in fridge, 9’+ island, custom cabinetry, butler’s & walk-in pantry. Guest suite and office on the main floor. A luxurious primary suite w/spa-inspired bath & large rec room on the upper level complete this stunning residence. Seamless indoor-outdoor living with covered patio, gas fireplace, & private fully-fenced level yard. Lk WA Schools, nearby Golf, Marina, Trails & more!
Listing Provided Courtesy of Colin Foote, COMPASS
General Information
-
NWM2451019
-
Single Family Residence
-
59 DOM
-
5
-
0.26 acres
-
3.5
-
4197
-
2025
-
-
King
-
-
Franklin Elem
-
Rose Hill Middl
-
Lake Wash High
-
Residential
-
Single Family Residence
-
Listing Provided Courtesy of Colin Foote, COMPASS
Krishna Realty data last checked: Jan 07, 2026 14:41 | Listing last modified Jan 02, 2026 23:57,
Source:
Download our Mobile app
Residence Information
-
-
-
-
4197
-
-
-
1/Gas
-
5
-
3
-
1
-
3.5
-
Composition
-
3,
-
12 - 2 Story
-
-
-
2025
-
-
-
-
None
-
-
-
None
-
Poured Concrete
-
-
Features and Utilities
-
-
Dishwasher(s), Disposal, Double Oven, Dryer(s), Microwave(s), Refrigerator(s), Stove(s)/Range(s), Wa
-
Bath Off Primary, Double Pane/Storm Window, Dining Room, Fireplace, French Doors, High Tech Cabling,
-
Cement/Concrete, Cement Planked, Stone, Wood Products
-
-
-
Public
-
-
Sewer Connected
-
-
Financial
-
1
-
-
-
-
-
Cash Out, Conventional
-
11-01-2025
-
-
-
Comparable Information
-
-
59
-
59
-
-
Cash Out, Conventional
-
$3,695,990
-
$3,695,990
-
-
Jan 02, 2026 23:57
Schools
Map
Listing courtesy of COMPASS.
The content relating to real estate for sale on this site comes in part from the IDX program of the NWMLS of Seattle, Washington.
Real Estate listings held by brokerage firms other than this firm are marked with the NWMLS logo, and
detailed information about these properties include the name of the listing's broker.
Listing content is copyright © 2026 NWMLS of Seattle, Washington.
All information provided is deemed reliable but is not guaranteed and should be independently verified.
Krishna Realty data last checked: Jan 07, 2026 14:41 | Listing last modified Jan 02, 2026 23:57.
Some properties which appear for sale on this web site may subsequently have sold or may no longer be available.
Love this home?

Krishna Regupathy
Principal Broker
(503) 893-8874$100,000 Price Improvement! Presenting 'The Canter' by Terrene Homes, luxury new construction in Bridle Trails, Kirkland. A thoughtfully designed 4,197sf home w/ 3 Car EV-ready Garage. The dramatic two-story great room with built in speakers & South facing wall of windows provides ample natural light. Grand Chef’s kitchen with Thermador appliances, 66” Electrolux built-in fridge, 9’+ island, custom cabinetry, butler’s & walk-in pantry. Guest suite and office on the main floor. A luxurious primary suite w/spa-inspired bath & large rec room on the upper level complete this stunning residence. Seamless indoor-outdoor living with covered patio, gas fireplace, & private fully-fenced level yard. Lk WA Schools, nearby Golf, Marina, Trails & more!
Similar Properties
Download our Mobile app
