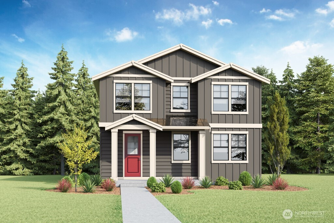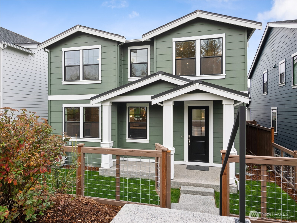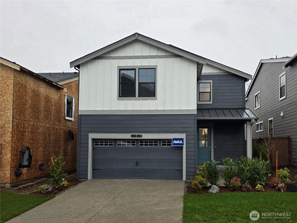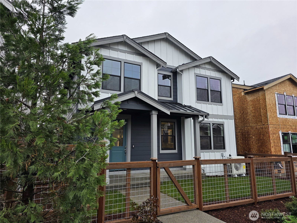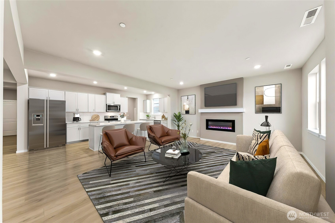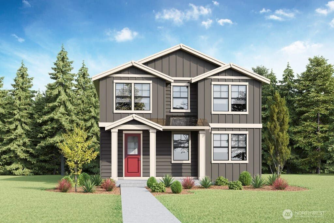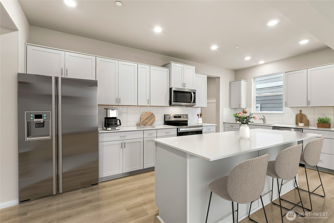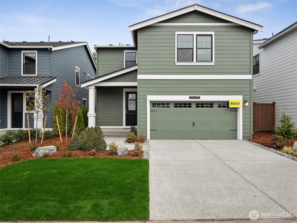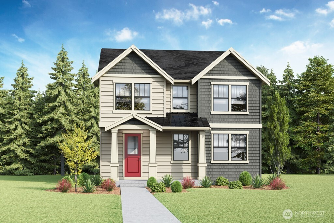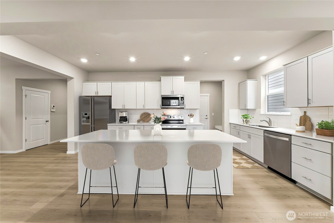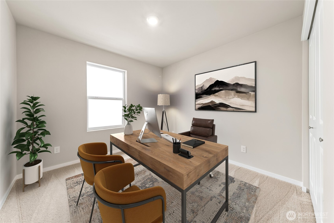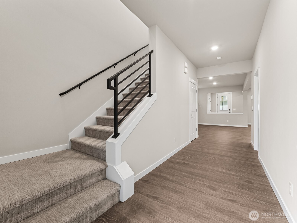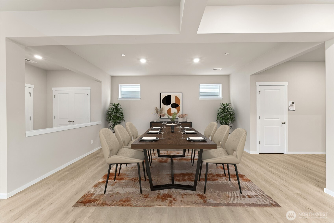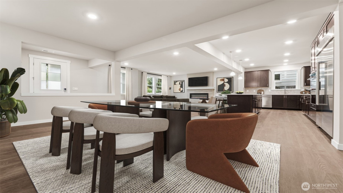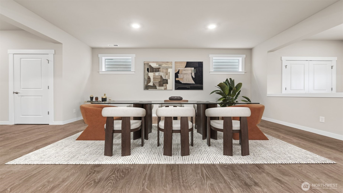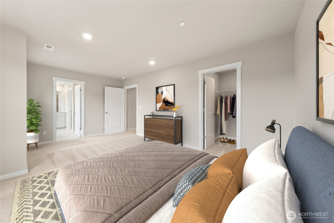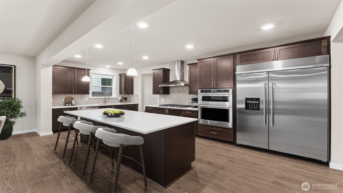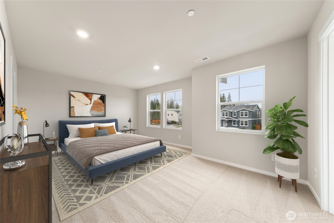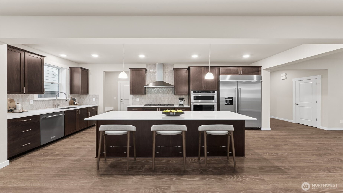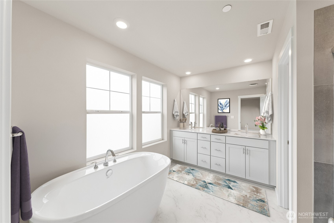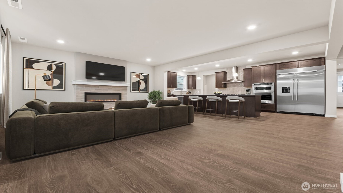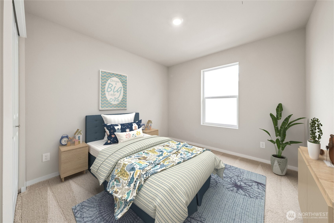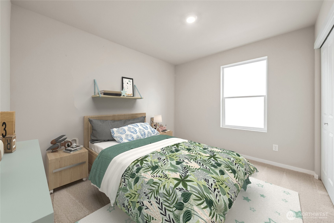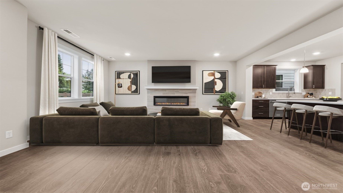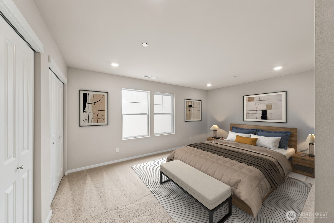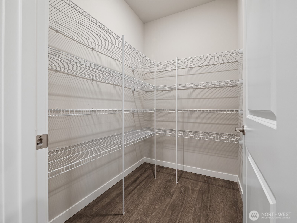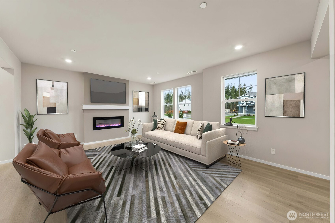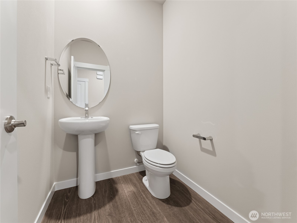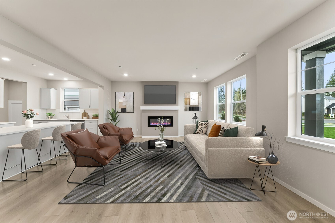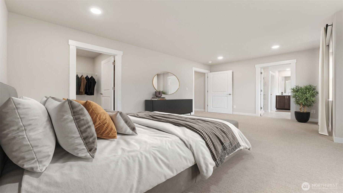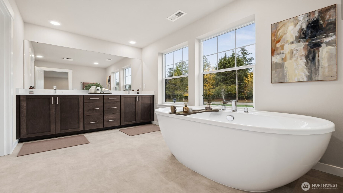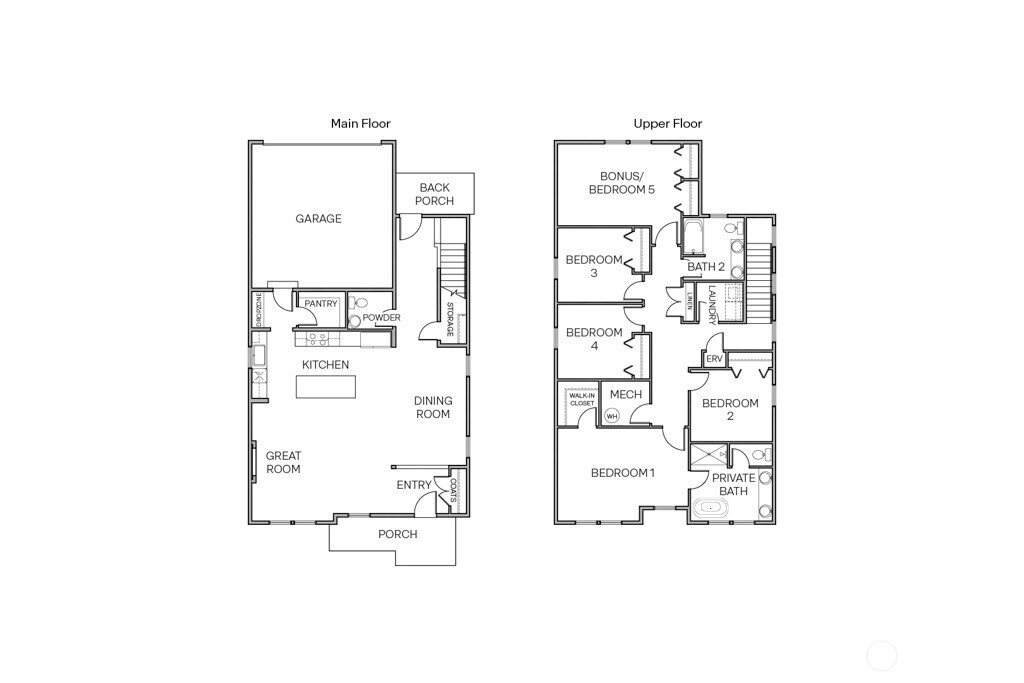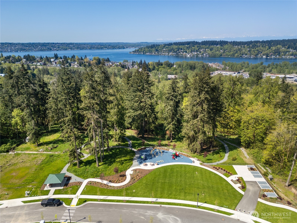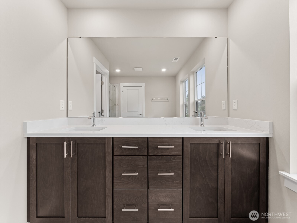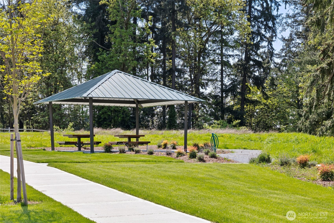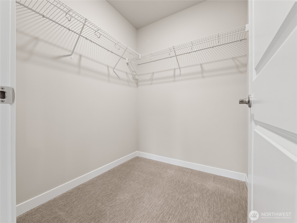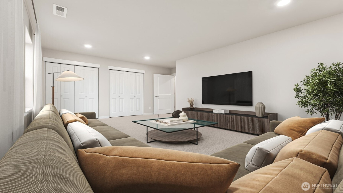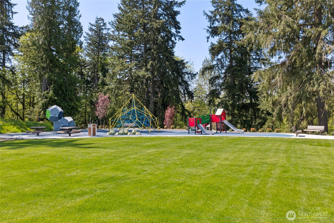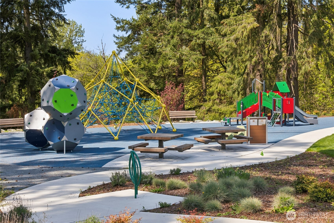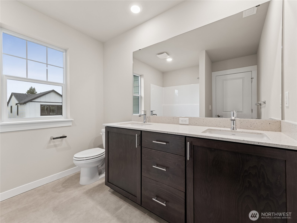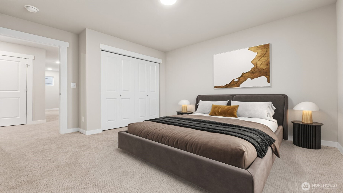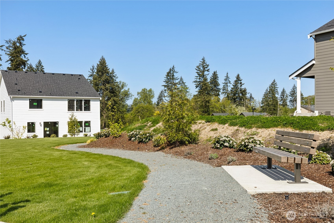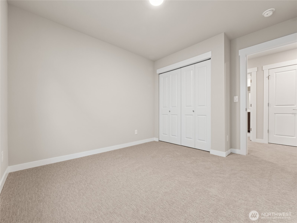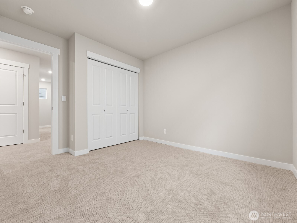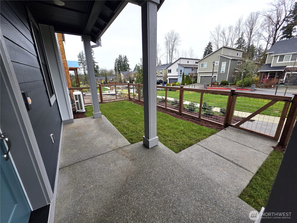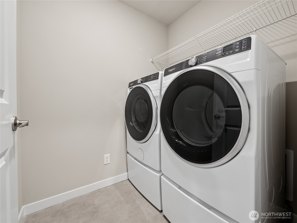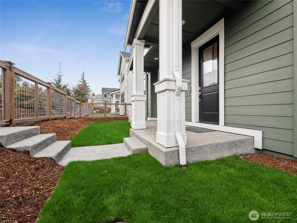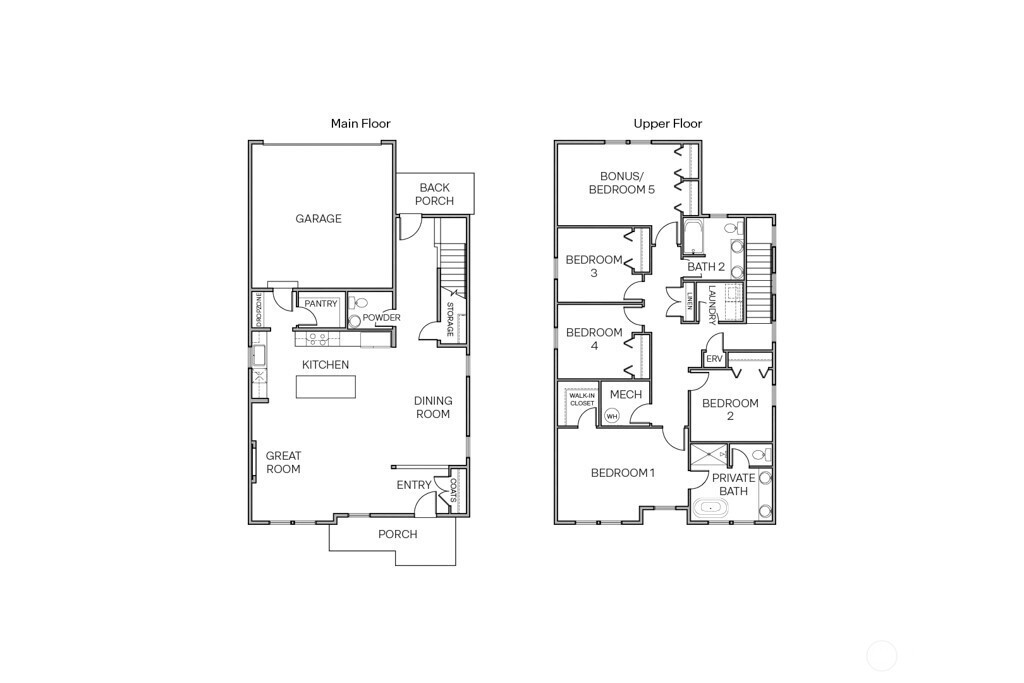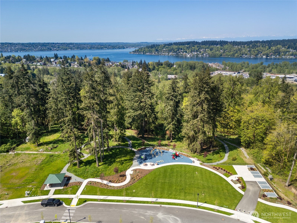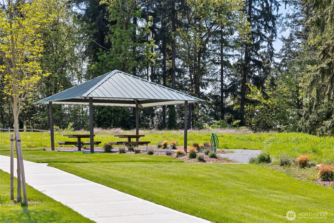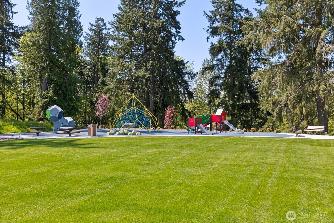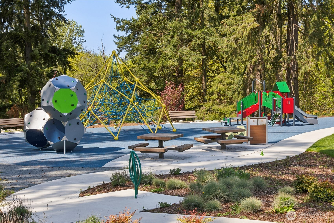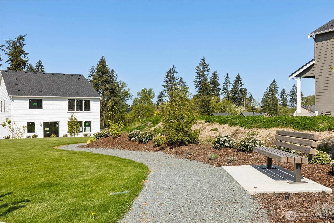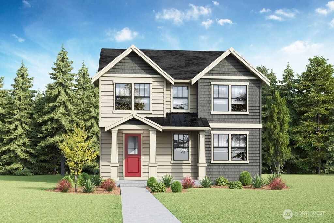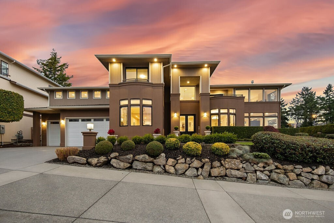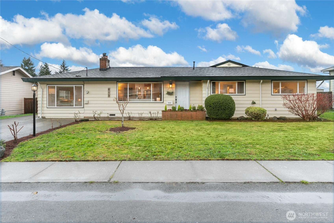11510 SE 83RD Place #8
Newcastle, WA 98056
-
5 Bed
-
2.5 Bath
-
2436 SqFt
-
24 DOM
-
Built: 2025
- Status: Active
$1,439,995
$1439995
-
5 Bed
-
2.5 Bath
-
2436 SqFt
-
24 DOM
-
Built: 2025
- Status: Active
Love this home?

Krishna Regupathy
Principal Broker
(503) 893-8874HOME OF THE WEEK SALE Incl Washer & Dryer! Welcome to Parkside at May Creek by D.R. Horton. Popular BRENTWOOD plan on a North facing lot is a very open layout W/ the great room opening to the kitchen w/breakfast bar & dining room. Gourmet kitchens incl. quartz counters, GAS COOKTOP, KitchenAid appliances incl. 48" built-in fridge. Unique floorplan w/ 2 entry doors (North/South facing), upper floor boasts primary bed w/private bath & lg walk-in closet, EV charging, full fencing, built-in smart home features. Community is conveniently located in Newcastle minutes from Lake Washington. Playground w/rock-climbing equipment, picnic pavilion, & walking trails are a must see! Buyers must register their broker on site at their first visit.
Listing Provided Courtesy of Justin Kim, D.R. Horton
General Information
-
NWM2414716
-
Single Family Residence
-
24 DOM
-
5
-
3598.06 SqFt
-
2.5
-
2436
-
2025
-
-
King
-
-
Buyer To Verify
-
Buyer To Verify
-
Buyer To Verify
-
Residential
-
Single Family Residence
-
Listing Provided Courtesy of Justin Kim, D.R. Horton
Krishna Realty data last checked: Dec 14, 2025 08:35 | Listing last modified Dec 11, 2025 18:09,
Source:
Open House
-
Sun, Dec 14th, 10AM to 5PM
Sun, Dec 21st, 10AM to 5PM
Sat, Dec 20th, 10AM to 5PM
Fri, Dec 19th, 10AM to 5PM
Thu, Dec 18th, 10AM to 5PM
Wed, Dec 17th, 1PM to 5PM
Download our Mobile app
Residence Information
-
-
-
-
2436
-
-
-
1/Gas
-
5
-
2
-
1
-
2.5
-
Composition, Metal
-
2,
-
12 - 2 Story
-
-
-
2025
-
-
-
-
None
-
-
-
None
-
Poured Concrete
-
-
Features and Utilities
-
-
Dishwasher(s), Disposal, Dryer(s), Microwave(s), Refrigerator(s), Stove(s)/Range(s), Washer(s)
-
Bath Off Primary, Double Pane/Storm Window, Dining Room, Fireplace, Walk-In Closet(s), Water Heater
-
Cement Planked, Wood, Wood Products
-
-
-
Public
-
-
Sewer Connected
-
-
Financial
-
0
-
-
-
-
-
Cash Out, Conventional, FHA, VA Loan
-
09-26-2025
-
-
-
Comparable Information
-
-
24
-
24
-
-
Cash Out, Conventional, FHA, VA Loan
-
$1,534,995
-
$1,534,995
-
-
Dec 11, 2025 18:09
Schools
Map
Listing courtesy of D.R. Horton.
The content relating to real estate for sale on this site comes in part from the IDX program of the NWMLS of Seattle, Washington.
Real Estate listings held by brokerage firms other than this firm are marked with the NWMLS logo, and
detailed information about these properties include the name of the listing's broker.
Listing content is copyright © 2025 NWMLS of Seattle, Washington.
All information provided is deemed reliable but is not guaranteed and should be independently verified.
Krishna Realty data last checked: Dec 14, 2025 08:35 | Listing last modified Dec 11, 2025 18:09.
Some properties which appear for sale on this web site may subsequently have sold or may no longer be available.
Love this home?

Krishna Regupathy
Principal Broker
(503) 893-8874HOME OF THE WEEK SALE Incl Washer & Dryer! Welcome to Parkside at May Creek by D.R. Horton. Popular BRENTWOOD plan on a North facing lot is a very open layout W/ the great room opening to the kitchen w/breakfast bar & dining room. Gourmet kitchens incl. quartz counters, GAS COOKTOP, KitchenAid appliances incl. 48" built-in fridge. Unique floorplan w/ 2 entry doors (North/South facing), upper floor boasts primary bed w/private bath & lg walk-in closet, EV charging, full fencing, built-in smart home features. Community is conveniently located in Newcastle minutes from Lake Washington. Playground w/rock-climbing equipment, picnic pavilion, & walking trails are a must see! Buyers must register their broker on site at their first visit.
Similar Properties
Download our Mobile app
