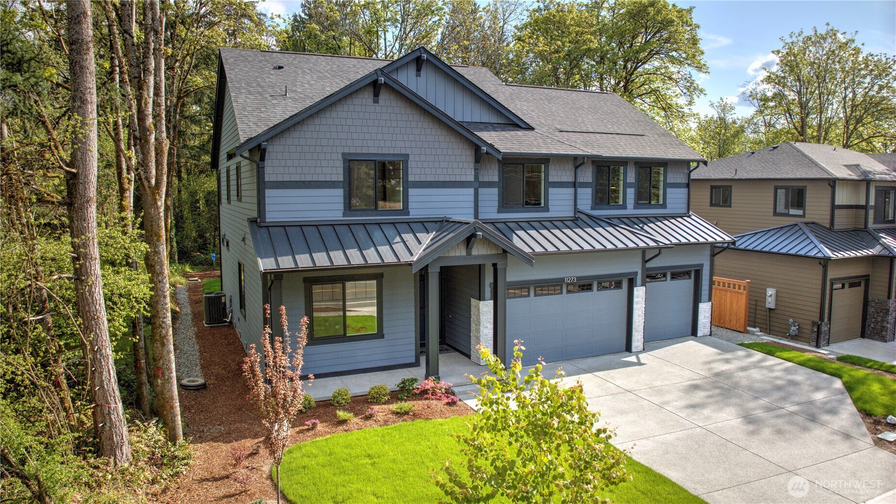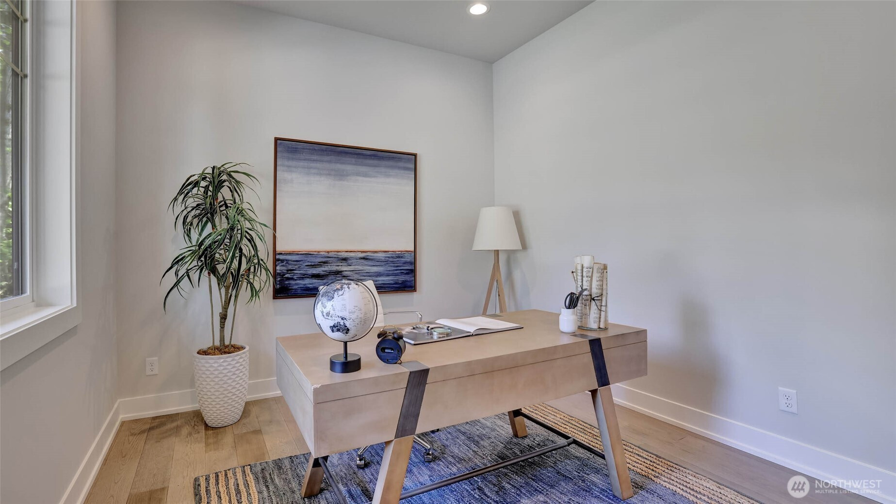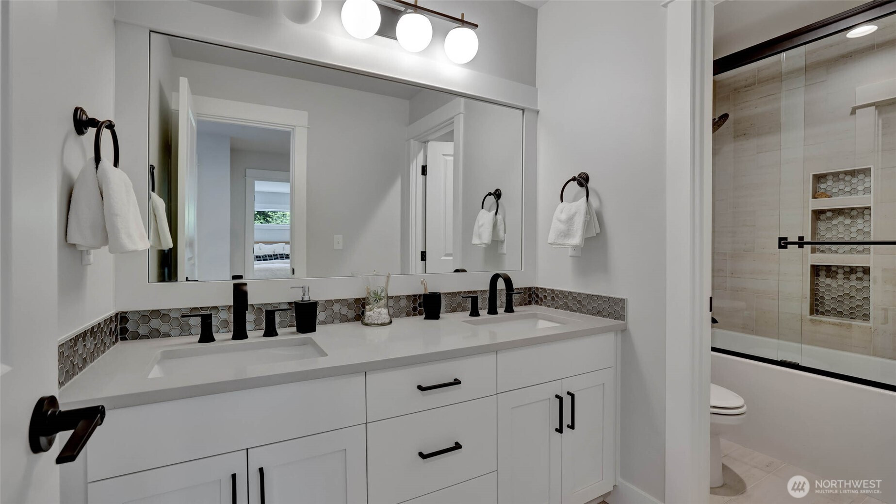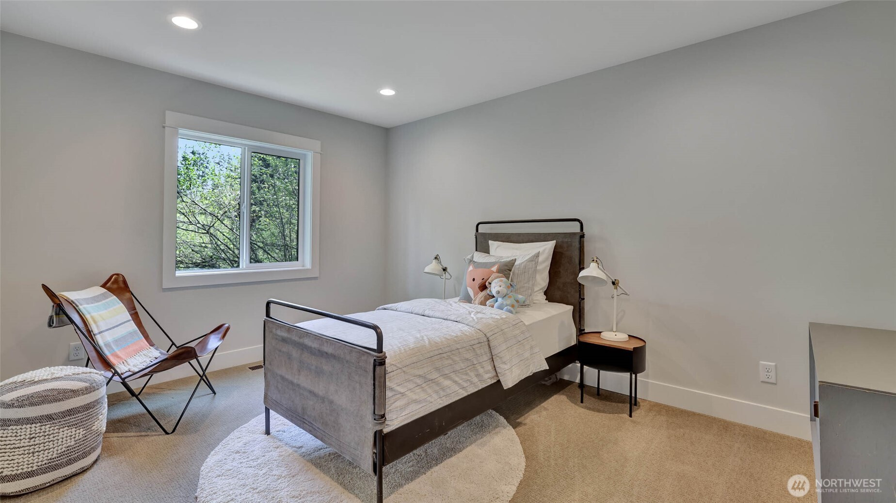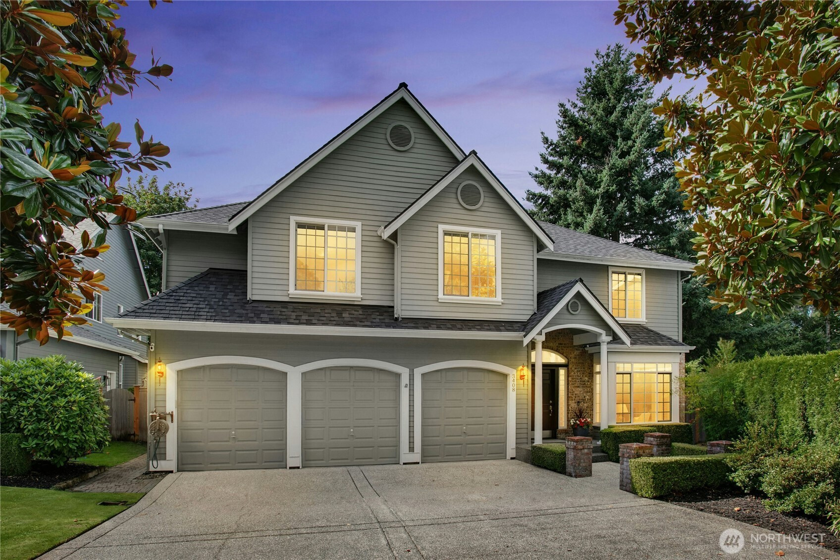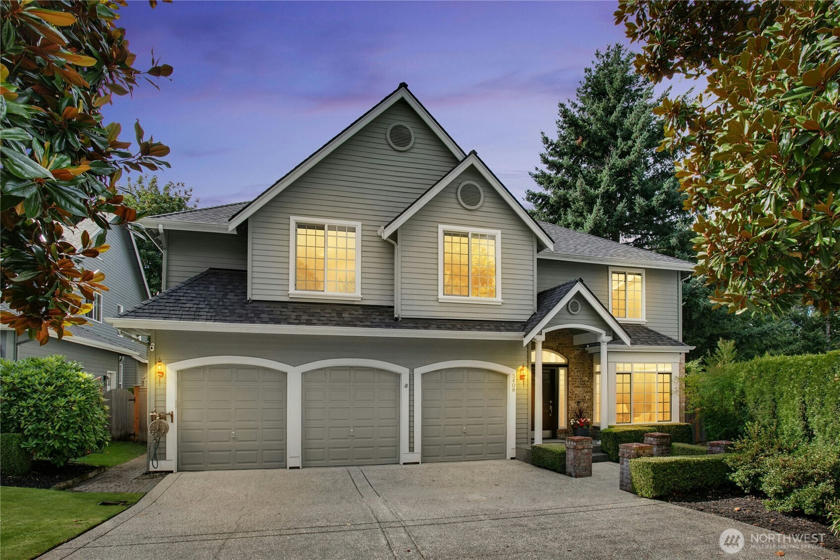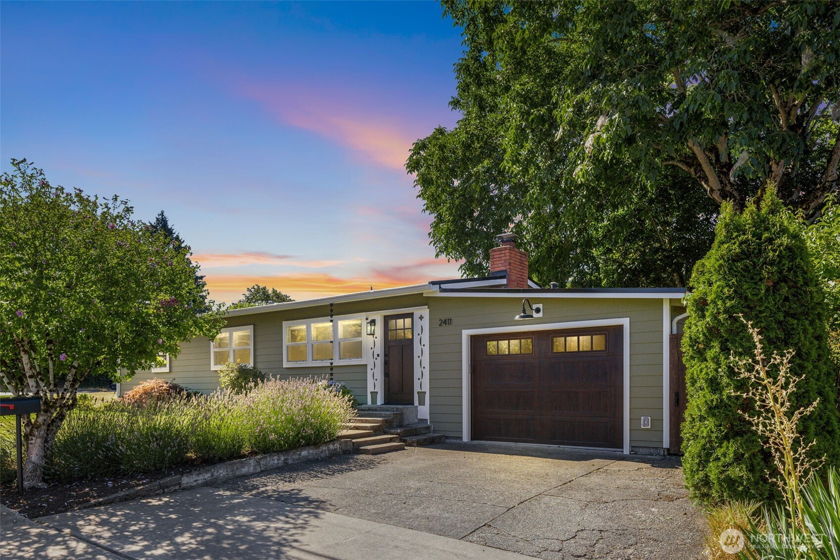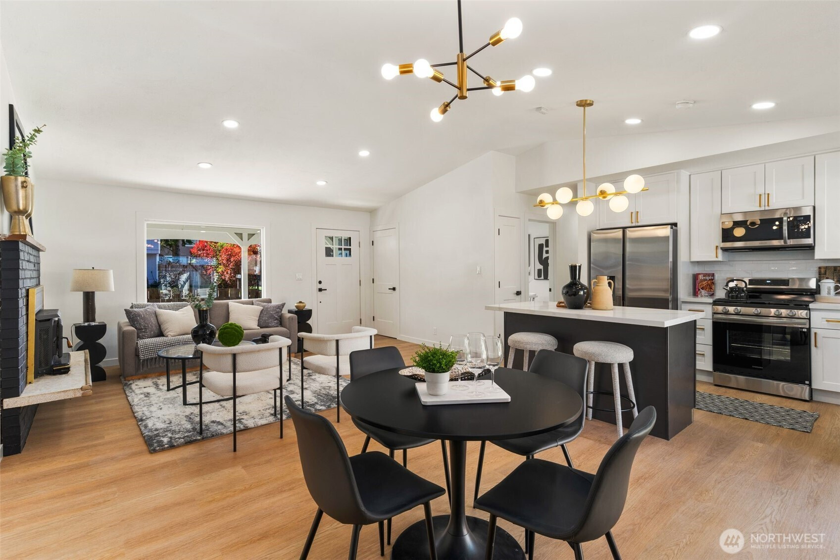11273 Newcastle Way
Newcastle, WA 98056
-
5 Bed
-
3.5 Bath
-
3579 SqFt
-
83 DOM
-
Built: 2022
- Status: Sold
$1,999,950
$1999950
-
5 Bed
-
3.5 Bath
-
3579 SqFt
-
83 DOM
-
Built: 2022
- Status: Sold
Love this home?

Krishna Regupathy
Principal Broker
(503) 893-8874Welcome to this 3,579SF NW contemporary home in Newcastle built by award winning builder, Azure Northwest Homes! This 5-bedroom Primrose floorplan showcases a foyer w/custom feature wall, upper level primary suite sanctuary & modern luxuries throughout. Gourmet kitchen features a butler's pantry w/wet bar, large island & flows seamlessly into your great room w/an elegant gas fireplace. Main level guest suite, upper level bedrooms w/walk-ins, formal dining room & ample natural light. Bonus room, conveniently located upper level laundry room & high tech cabling. Covered patio w/fireplace, partially fenced, electric car charger & landscaped w/sprinkler system. Close to highly rated schools, restaurants & shopping. New price!
Listing Provided Courtesy of Jonathan D. Bye, John L. Scott, Inc
General Information
-
NWM2372276
-
Single Family Residence
-
83 DOM
-
5
-
8041.18 SqFt
-
3.5
-
3579
-
2022
-
-
King
-
-
Hazelwood Elem
-
Risdon Middle S
-
Hazen Snr High
-
Residential
-
Single Family Residence
-
Listing Provided Courtesy of Jonathan D. Bye, John L. Scott, Inc
Krishna Realty data last checked: Aug 15, 2025 07:49 | Listing last modified Aug 05, 2025 16:11,
Source:
Download our Mobile app
Residence Information
-
-
-
-
3579
-
-
-
1/Gas
-
5
-
3
-
1
-
3.5
-
Composition, Metal
-
3,
-
12 - 2 Story
-
-
-
2022
-
-
-
-
None
-
-
-
None
-
Poured Concrete
-
-
Features and Utilities
-
-
Dishwasher(s), Disposal, Double Oven, Dryer(s), Microwave(s), Refrigerator(s), Stove(s)/Range(s), Wa
-
Bath Off Primary, Double Pane/Storm Window, Dining Room, Fireplace, French Doors, High Tech Cabling,
-
Cement Planked, Stone, Wood
-
-
-
Public
-
-
Sewer Connected
-
-
Financial
-
17687.2
-
-
-
-
-
Cash Out, Conventional
-
05-08-2025
-
-
-
Comparable Information
-
-
83
-
83
-
08-04-2025
-
Cash Out, Conventional
-
$1,999,950
-
$1,999,950
-
$1,940,000
-
Aug 05, 2025 16:11
Schools
Map
History
| Date | Event & Source | Price |
|---|---|---|
| 08-05-2025 |
Sold MLS # NWM2372276 |
$1,999,950 |
| 07-10-2025 |
Pending MLS # NWM2372276 |
- |
| 05-08-2025 |
Active(Listed) MLS # NWM2372276 |
$1,999,950 |
Listing courtesy of John L. Scott, Inc.
The content relating to real estate for sale on this site comes in part from the IDX program of the NWMLS of Seattle, Washington.
Real Estate listings held by brokerage firms other than this firm are marked with the NWMLS logo, and
detailed information about these properties include the name of the listing's broker.
Listing content is copyright © 2025 NWMLS of Seattle, Washington.
All information provided is deemed reliable but is not guaranteed and should be independently verified.
Krishna Realty data last checked: Aug 15, 2025 07:49 | Listing last modified Aug 05, 2025 16:11.
Some properties which appear for sale on this web site may subsequently have sold or may no longer be available.
Love this home?

Krishna Regupathy
Principal Broker
(503) 893-8874Welcome to this 3,579SF NW contemporary home in Newcastle built by award winning builder, Azure Northwest Homes! This 5-bedroom Primrose floorplan showcases a foyer w/custom feature wall, upper level primary suite sanctuary & modern luxuries throughout. Gourmet kitchen features a butler's pantry w/wet bar, large island & flows seamlessly into your great room w/an elegant gas fireplace. Main level guest suite, upper level bedrooms w/walk-ins, formal dining room & ample natural light. Bonus room, conveniently located upper level laundry room & high tech cabling. Covered patio w/fireplace, partially fenced, electric car charger & landscaped w/sprinkler system. Close to highly rated schools, restaurants & shopping. New price!
Similar Properties
Download our Mobile app


