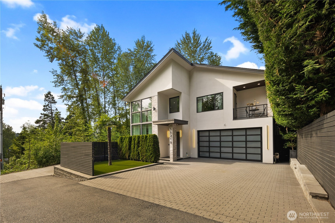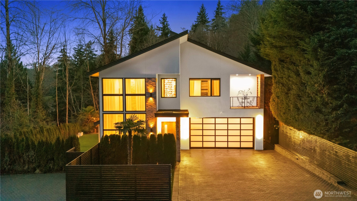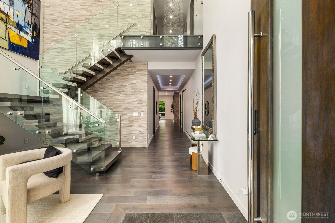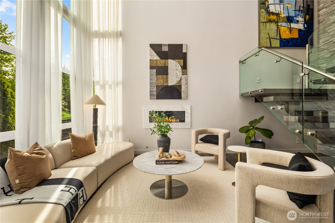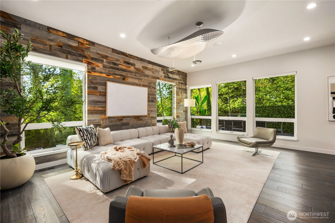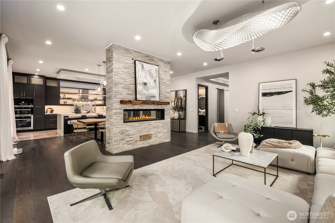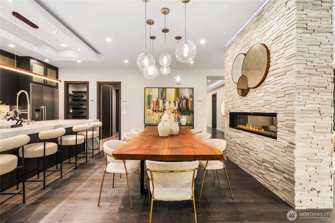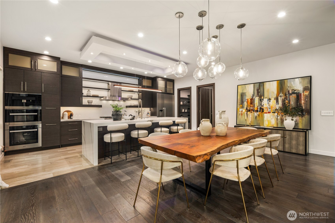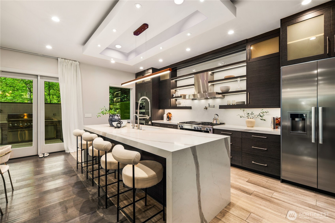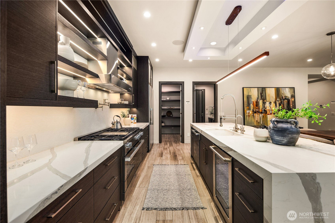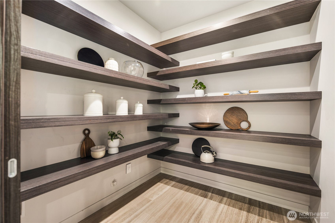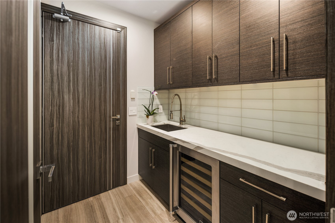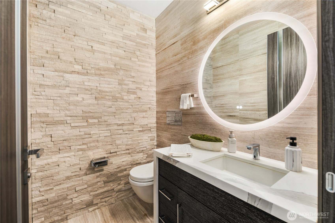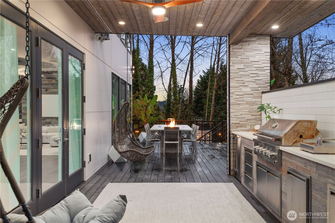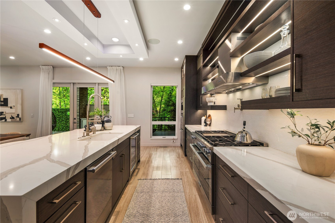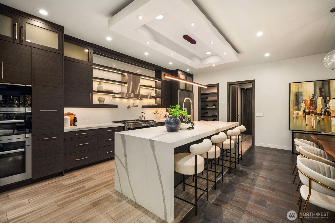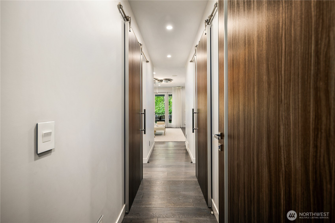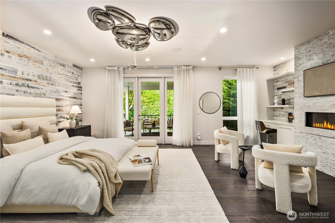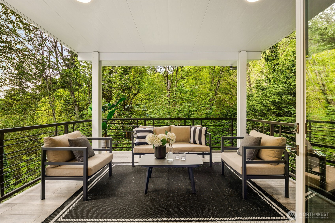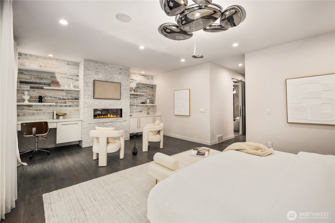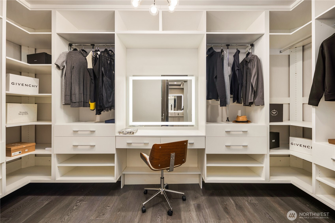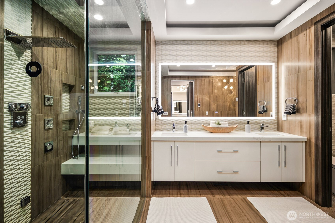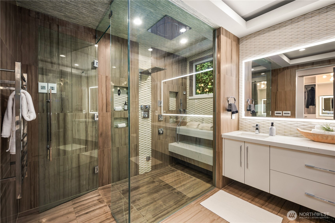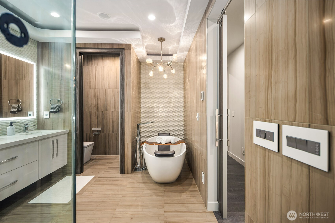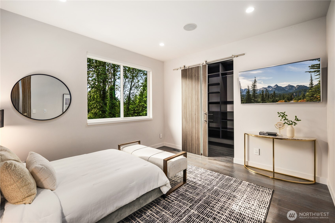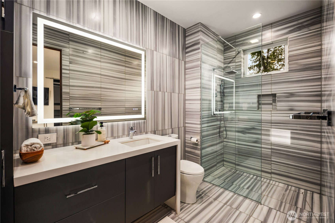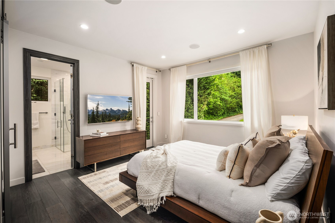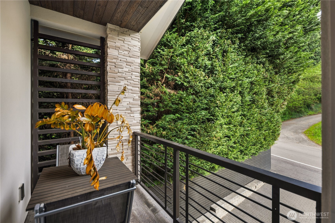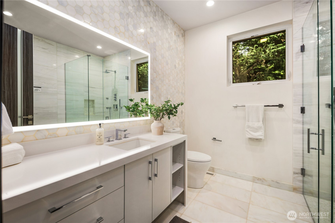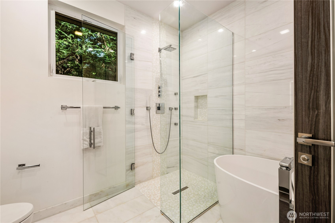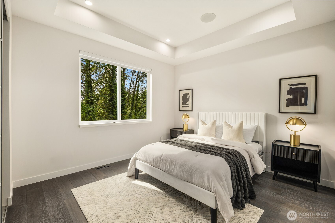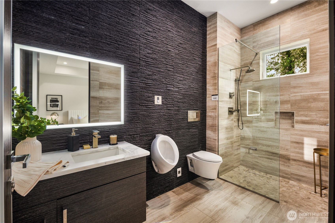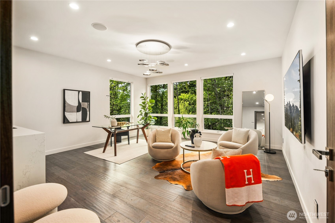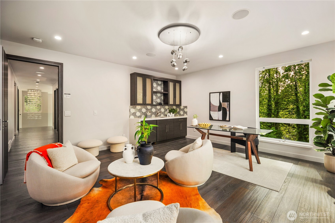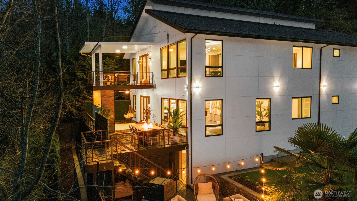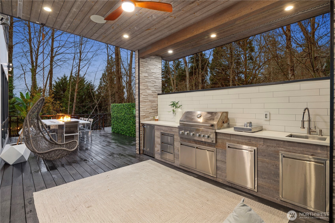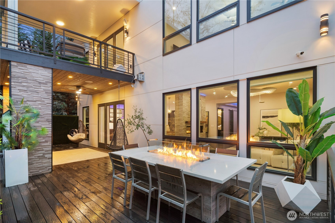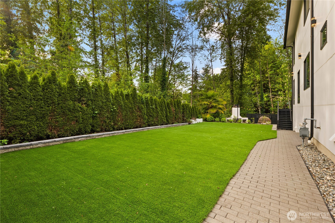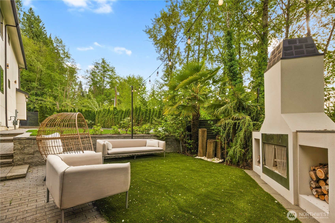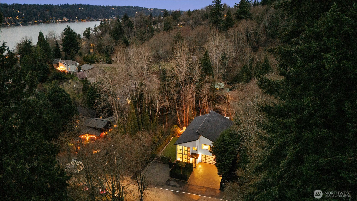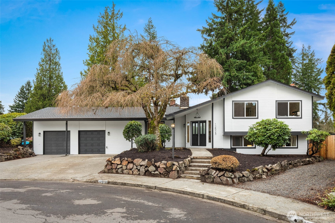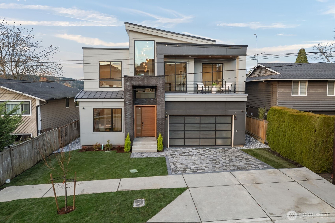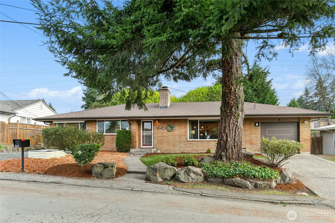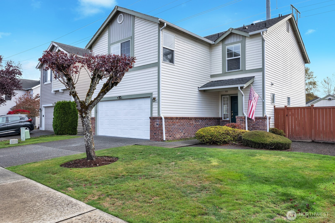11210 SE 74th Street
Newcastle, WA 98056
-
4 Bed
-
2.5 Bath
-
4100 SqFt
-
230 DOM
-
Built: 2016
- Status: Active
$2,649,998
$2649998
-
4 Bed
-
2.5 Bath
-
4100 SqFt
-
230 DOM
-
Built: 2016
- Status: Active
Love this home?

Krishna Regupathy
Principal Broker
(503) 893-8874An exceptional residence for the buyer who refuses to compromise. Designed as the builder’s personal home, this custom estate offers over 4,100 SF of flawless design and luxurious comfort. With 4 bedrooms, 5 bathrooms, an oversized bonus room, every inch is thoughtfully curated. Soaring 20-foot entry, 10-foot ceilings on the main, and 9-foot ceilings upstairs create a grand sense of scale. Level 5 smooth walls, natural stone, wide-plank hardwoods, Italian imported doors, and handcrafted cabinetry reflect true craftsmanship. The chef’s kitchen stuns with Miele appliances and bespoke finishes. Expansive glass walls open to three covered outdoor spaces. Fully fenced and minutes to parks, shopping, and Gene Coulon Beach. A Modern Masterpiece.
Listing Provided Courtesy of Marius ion, COMPASS
General Information
-
NWM2429300
-
Single Family Residence
-
230 DOM
-
4
-
0.48 acres
-
2.5
-
4100
-
2016
-
-
King
-
-
Hazelwood Elem
-
Risdon Middle S
-
Hazen Snr High
-
Residential
-
Single Family Residence
-
Listing Provided Courtesy of Marius ion, COMPASS
Krishna Realty data last checked: Dec 05, 2025 15:43 | Listing last modified Nov 06, 2025 22:21,
Source:
Download our Mobile app
Residence Information
-
-
-
-
4100
-
-
-
2/Gas
-
4
-
2
-
1
-
2.5
-
Composition
-
2,
-
12 - 2 Story
-
-
-
2016
-
-
-
-
None
-
-
-
None
-
Poured Concrete
-
-
Features and Utilities
-
-
Dishwasher(s), Disposal, Double Oven, Dryer(s), Microwave(s), Refrigerator(s), Stove(s)/Range(s), Wa
-
Bath Off Primary, Built-In Vacuum, Dining Room, Fireplace, Fireplace (Primary Bedroom), High Tech Ca
-
Cement Planked, Stone, Stucco
-
-
-
Public
-
-
Sewer Connected
-
-
Financial
-
12610
-
-
-
-
-
Cash Out, Conventional
-
09-04-2025
-
-
-
Comparable Information
-
-
230
-
230
-
-
Cash Out, Conventional
-
$2,699,888
-
$2,699,888
-
-
Nov 06, 2025 22:21
Schools
Map
Listing courtesy of COMPASS.
The content relating to real estate for sale on this site comes in part from the IDX program of the NWMLS of Seattle, Washington.
Real Estate listings held by brokerage firms other than this firm are marked with the NWMLS logo, and
detailed information about these properties include the name of the listing's broker.
Listing content is copyright © 2025 NWMLS of Seattle, Washington.
All information provided is deemed reliable but is not guaranteed and should be independently verified.
Krishna Realty data last checked: Dec 05, 2025 15:43 | Listing last modified Nov 06, 2025 22:21.
Some properties which appear for sale on this web site may subsequently have sold or may no longer be available.
Love this home?

Krishna Regupathy
Principal Broker
(503) 893-8874An exceptional residence for the buyer who refuses to compromise. Designed as the builder’s personal home, this custom estate offers over 4,100 SF of flawless design and luxurious comfort. With 4 bedrooms, 5 bathrooms, an oversized bonus room, every inch is thoughtfully curated. Soaring 20-foot entry, 10-foot ceilings on the main, and 9-foot ceilings upstairs create a grand sense of scale. Level 5 smooth walls, natural stone, wide-plank hardwoods, Italian imported doors, and handcrafted cabinetry reflect true craftsmanship. The chef’s kitchen stuns with Miele appliances and bespoke finishes. Expansive glass walls open to three covered outdoor spaces. Fully fenced and minutes to parks, shopping, and Gene Coulon Beach. A Modern Masterpiece.
Similar Properties
Download our Mobile app
