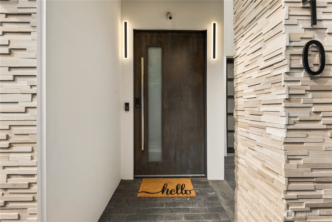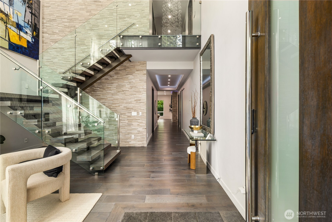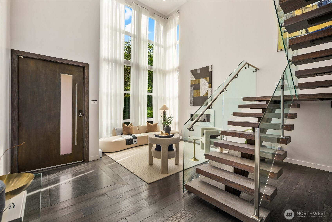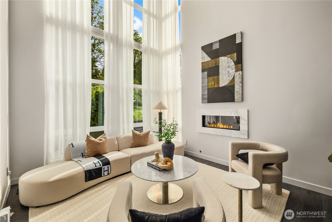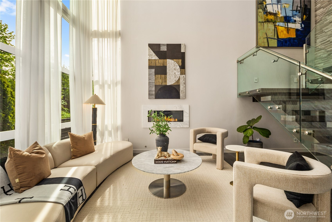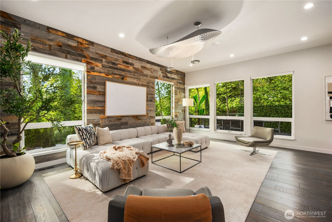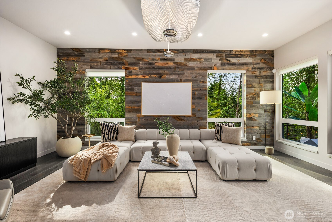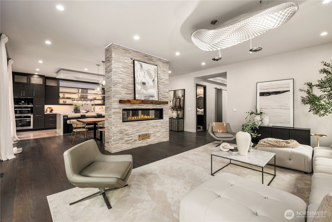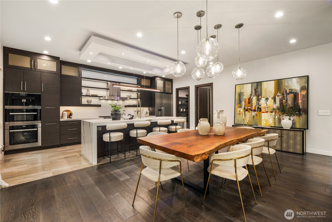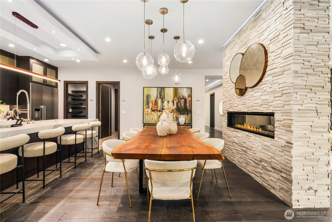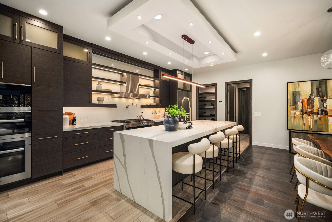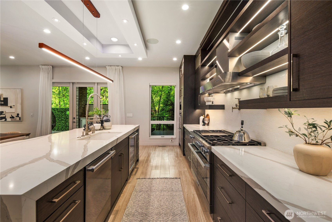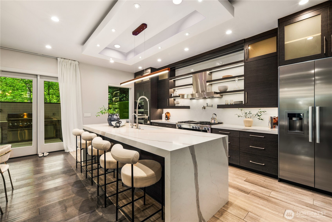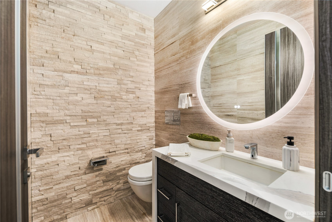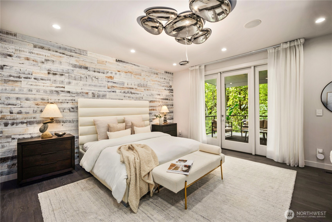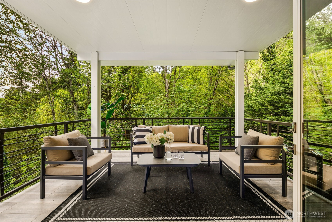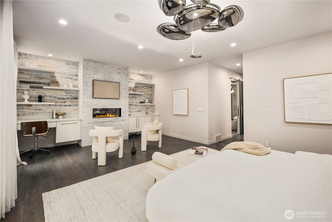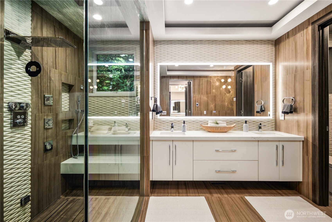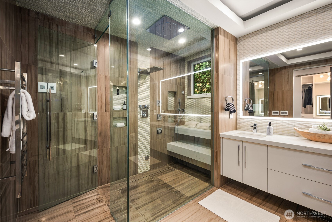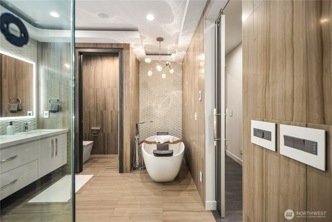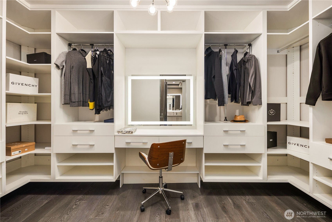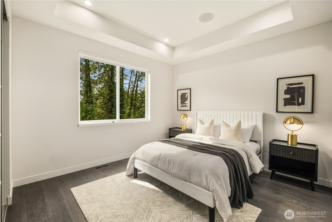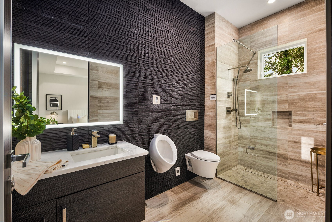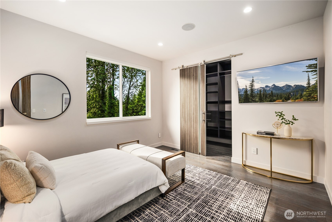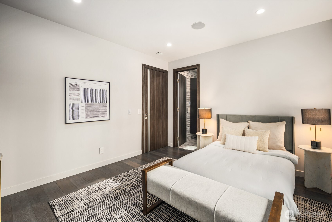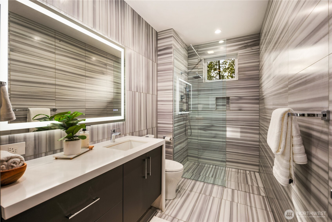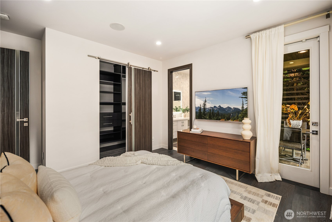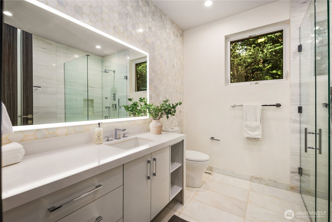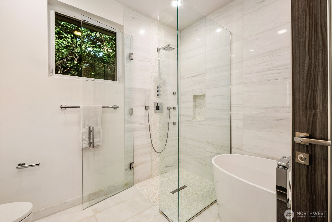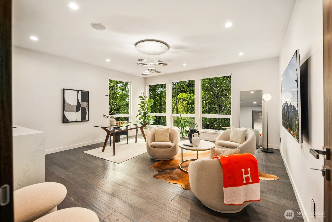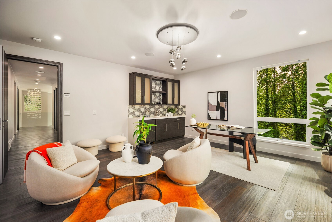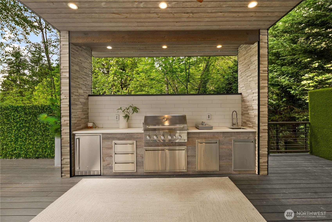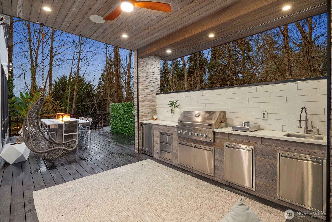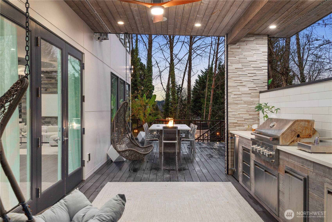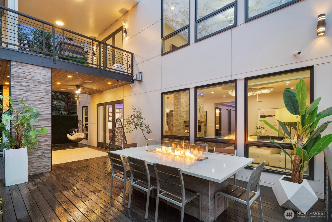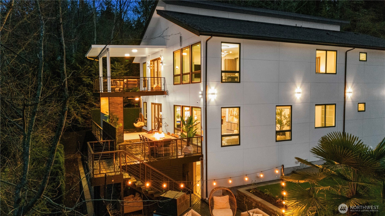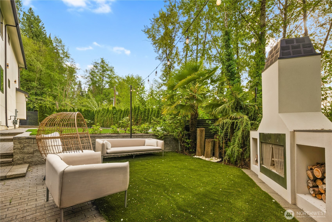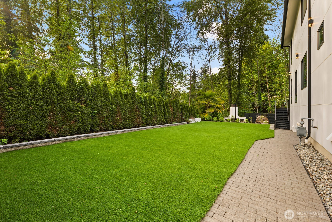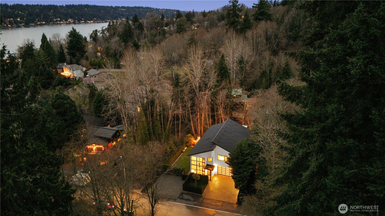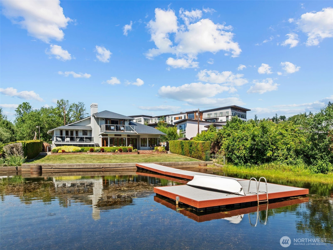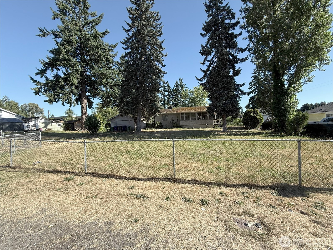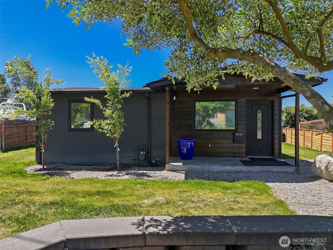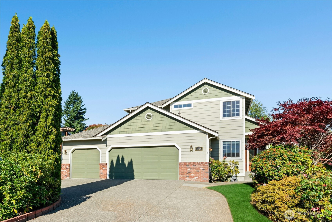11210 SE 74th Street
Newcastle, WA 98056
-
4 Bed
-
2.5 Bath
-
4100 SqFt
-
119 DOM
-
Built: 2016
- Status: Active
$2,799,999
$2799999
-
4 Bed
-
2.5 Bath
-
4100 SqFt
-
119 DOM
-
Built: 2016
- Status: Active
Love this home?

Krishna Regupathy
Principal Broker
(503) 893-8874A rare offering for the connoisseur of modern design and timeless elegance. Originally built as the builder’s private residence, this custom estate spans over 4,100 SF of uncompromising quality. With 4 bedrooms, 5 baths, and a generous bonus room, the home offers soaring 20-foot ceilings at entry, 10-foot ceilings on the main, and 9-foot upstairs. Interiors showcase Level 5 smooth walls, wide-plank hardwoods, imported Italian doors, and custom cabinetry. The chef’s kitchen is a statement piece, outfitted with Miele appliances and couture finishes. Expansive glass walls open to three covered outdoor spaces. Fully fenced and minutes from dining, parks, and Gene Coulon Beach. A modern icon that will stand the test of time.
Listing Provided Courtesy of Marius ion, COMPASS
General Information
-
NWM2405627
-
Single Family Residence
-
119 DOM
-
4
-
0.48 acres
-
2.5
-
4100
-
2016
-
-
King
-
-
Hazelwood Elem
-
Risdon Middle S
-
Hazen Snr High
-
Residential
-
Single Family Residence
-
Listing Provided Courtesy of Marius ion, COMPASS
Krishna Realty data last checked: Jul 21, 2025 01:45 | Listing last modified Jul 19, 2025 03:26,
Source:
Download our Mobile app
Residence Information
-
-
-
-
4100
-
-
-
2/Gas
-
4
-
2
-
1
-
2.5
-
Composition
-
2,
-
12 - 2 Story
-
-
-
2016
-
-
-
-
None
-
-
-
None
-
Poured Concrete
-
-
Features and Utilities
-
-
Dishwasher(s), Disposal, Double Oven, Dryer(s), Microwave(s), Refrigerator(s), Stove(s)/Range(s), Wa
-
Bath Off Primary, Built-In Vacuum, Dining Room, Fireplace, Fireplace (Primary Bedroom), High Tech Ca
-
Cement Planked, Stone, Stucco
-
-
-
Public
-
-
Sewer Connected
-
-
Financial
-
12610
-
-
-
-
-
Cash Out, Conventional
-
07-10-2025
-
-
-
Comparable Information
-
-
119
-
119
-
-
Cash Out, Conventional
-
$2,799,999
-
$2,799,999
-
-
Jul 19, 2025 03:26
Schools
Map
Listing courtesy of COMPASS.
The content relating to real estate for sale on this site comes in part from the IDX program of the NWMLS of Seattle, Washington.
Real Estate listings held by brokerage firms other than this firm are marked with the NWMLS logo, and
detailed information about these properties include the name of the listing's broker.
Listing content is copyright © 2025 NWMLS of Seattle, Washington.
All information provided is deemed reliable but is not guaranteed and should be independently verified.
Krishna Realty data last checked: Jul 21, 2025 01:45 | Listing last modified Jul 19, 2025 03:26.
Some properties which appear for sale on this web site may subsequently have sold or may no longer be available.
Love this home?

Krishna Regupathy
Principal Broker
(503) 893-8874A rare offering for the connoisseur of modern design and timeless elegance. Originally built as the builder’s private residence, this custom estate spans over 4,100 SF of uncompromising quality. With 4 bedrooms, 5 baths, and a generous bonus room, the home offers soaring 20-foot ceilings at entry, 10-foot ceilings on the main, and 9-foot upstairs. Interiors showcase Level 5 smooth walls, wide-plank hardwoods, imported Italian doors, and custom cabinetry. The chef’s kitchen is a statement piece, outfitted with Miele appliances and couture finishes. Expansive glass walls open to three covered outdoor spaces. Fully fenced and minutes from dining, parks, and Gene Coulon Beach. A modern icon that will stand the test of time.
Similar Properties
Download our Mobile app

