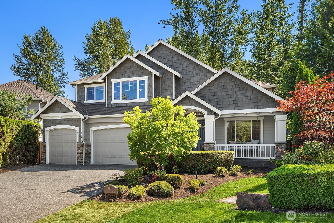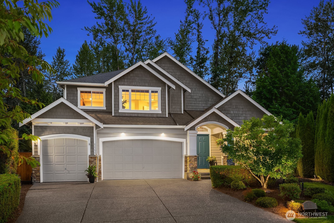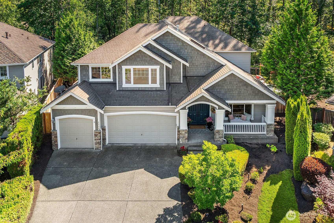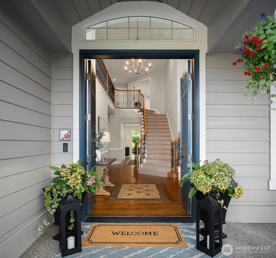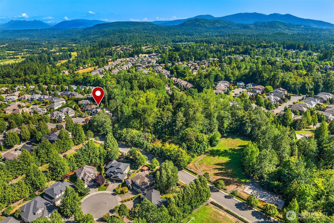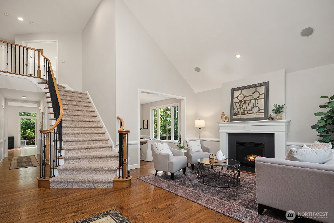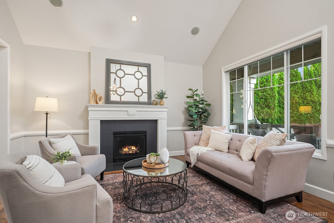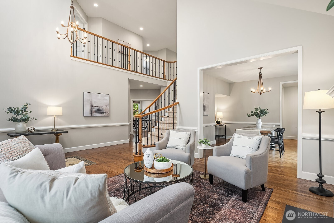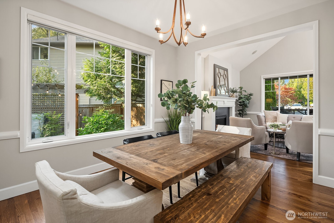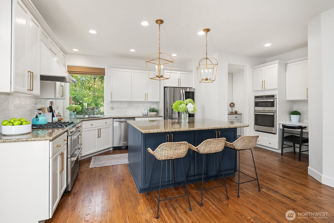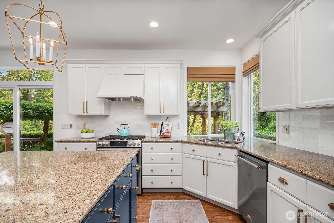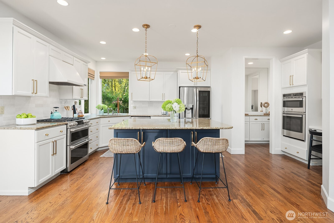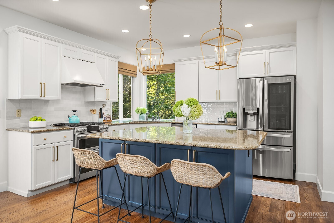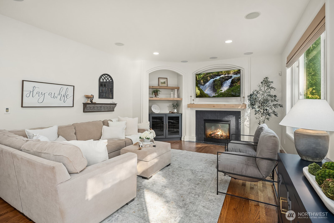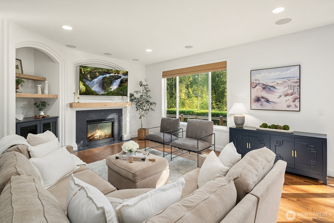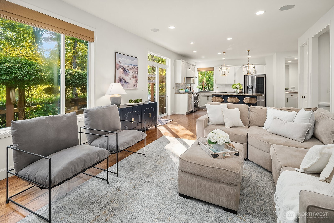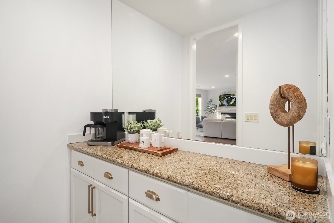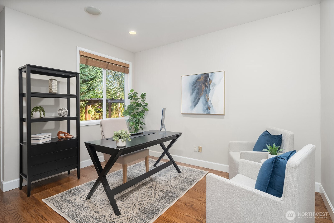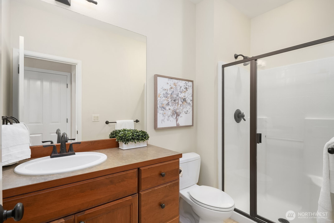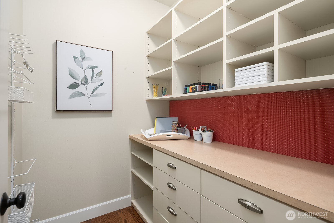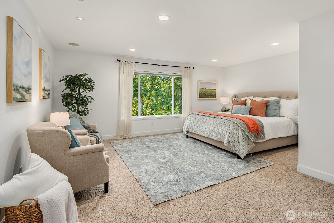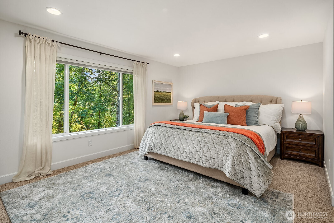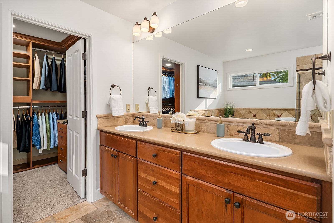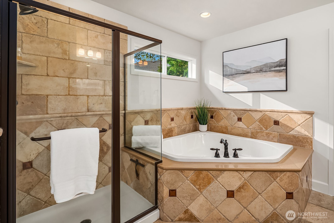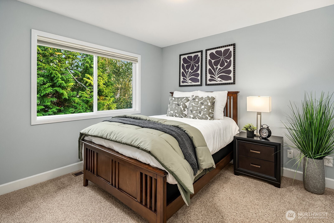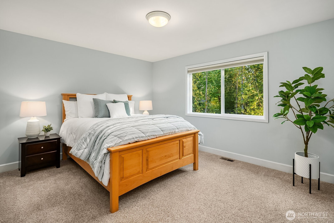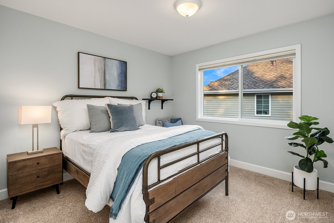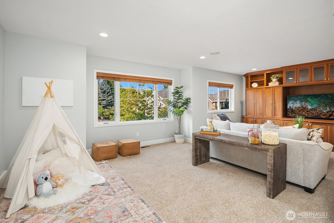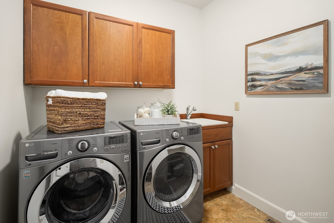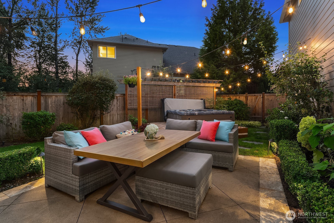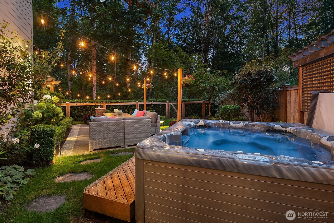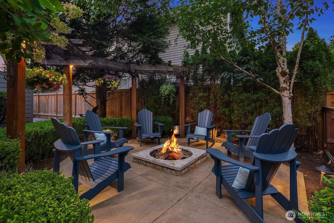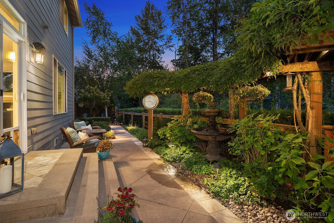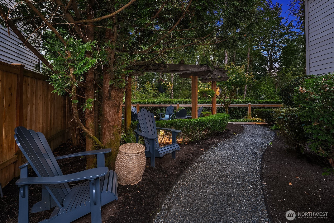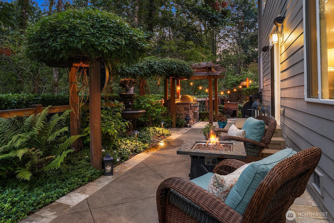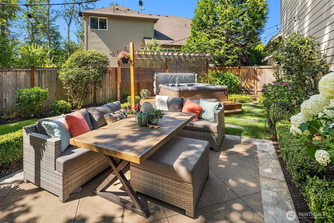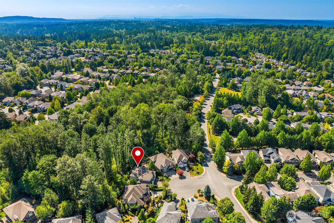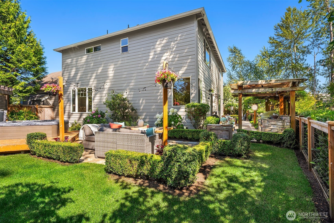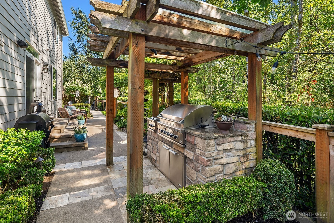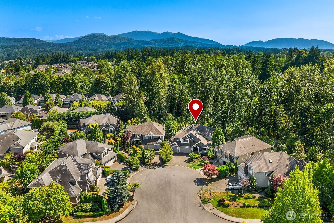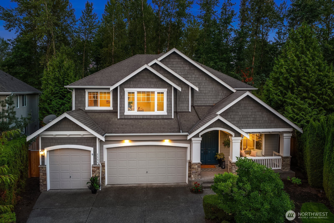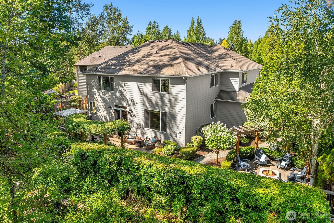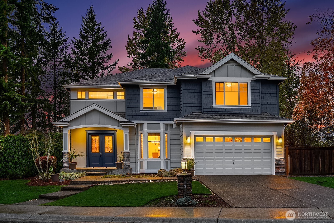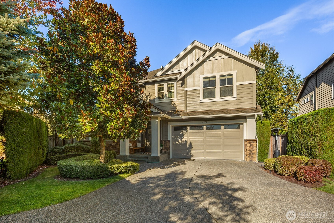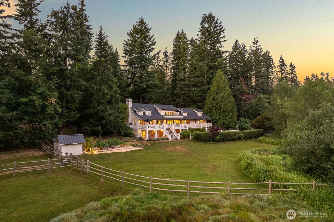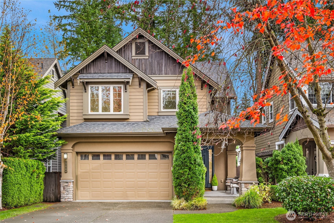1111 272nd Place SE
Sammamish, WA 98075
-
5 Bed
-
2.5 Bath
-
3600 SqFt
-
73 DOM
-
Built: 2003
- Status: Active
$1,985,000
$1985000
-
5 Bed
-
2.5 Bath
-
3600 SqFt
-
73 DOM
-
Built: 2003
- Status: Active
Love this home?

Krishna Regupathy
Principal Broker
(503) 893-8874Welcome to this beautifully updated Trossachs home, perfectly positioned in one of the Eastside’s most sought-after communities. The chef’s kitchen impresses with high-end appliances, abundant counter space, and seamless flow into the great room. Ideal floorplan includes a main-level guest suite or den with a private ensuite bathroom and walk-in closet. Upstairs, the primary suite offers a spa-inspired bath and walk-in closet, joined by three additional bedrooms and a spacious bonus room—perfect for a media room, playroom, or flex space. The private backyard retreat features multiple entertaining patios, a hot tub, and lush greenbelt backdrop for year-round enjoyment. A/C, EV charger, top-rated Issaquah schools, close to Issaquah & Redmond.
Listing Provided Courtesy of Sara K. Miller, Windermere Real Estate/East
General Information
-
NWM2429158
-
Single Family Residence
-
73 DOM
-
5
-
8058.6 SqFt
-
2.5
-
3600
-
2003
-
-
King
-
-
Cascade Ridge E
-
Beaver Lake Mid
-
Skyline High
-
Residential
-
Single Family Residence
-
Listing Provided Courtesy of Sara K. Miller, Windermere Real Estate/East
Krishna Realty data last checked: Nov 22, 2025 09:56 | Listing last modified Nov 20, 2025 20:33,
Source:
Open House
-
Sat, Nov 22nd, 10AM to 12PM
Download our Mobile app
Residence Information
-
-
-
-
3600
-
-
-
2/Gas
-
5
-
2
-
1
-
2.5
-
Composition
-
3,
-
12 - 2 Story
-
-
-
2003
-
-
-
-
None
-
-
-
None
-
Poured Concrete
-
-
Features and Utilities
-
-
Dishwasher(s), Disposal, Double Oven, Dryer(s), Microwave(s), Refrigerator(s), Stove(s)/Range(s), Wa
-
Bath Off Primary, Double Pane/Storm Window, Dining Room, Fireplace, French Doors, High Tech Cabling,
-
Cement Planked, Stone
-
-
-
Public
-
-
Sewer Connected
-
-
Financial
-
14745
-
-
-
-
-
Cash Out, Conventional
-
09-04-2025
-
-
-
Comparable Information
-
-
73
-
73
-
-
Cash Out, Conventional
-
$2,035,000
-
$2,035,000
-
-
Nov 20, 2025 20:33
Schools
Map
Listing courtesy of Windermere Real Estate/East.
The content relating to real estate for sale on this site comes in part from the IDX program of the NWMLS of Seattle, Washington.
Real Estate listings held by brokerage firms other than this firm are marked with the NWMLS logo, and
detailed information about these properties include the name of the listing's broker.
Listing content is copyright © 2025 NWMLS of Seattle, Washington.
All information provided is deemed reliable but is not guaranteed and should be independently verified.
Krishna Realty data last checked: Nov 22, 2025 09:56 | Listing last modified Nov 20, 2025 20:33.
Some properties which appear for sale on this web site may subsequently have sold or may no longer be available.
Love this home?

Krishna Regupathy
Principal Broker
(503) 893-8874Welcome to this beautifully updated Trossachs home, perfectly positioned in one of the Eastside’s most sought-after communities. The chef’s kitchen impresses with high-end appliances, abundant counter space, and seamless flow into the great room. Ideal floorplan includes a main-level guest suite or den with a private ensuite bathroom and walk-in closet. Upstairs, the primary suite offers a spa-inspired bath and walk-in closet, joined by three additional bedrooms and a spacious bonus room—perfect for a media room, playroom, or flex space. The private backyard retreat features multiple entertaining patios, a hot tub, and lush greenbelt backdrop for year-round enjoyment. A/C, EV charger, top-rated Issaquah schools, close to Issaquah & Redmond.
Similar Properties
Download our Mobile app
