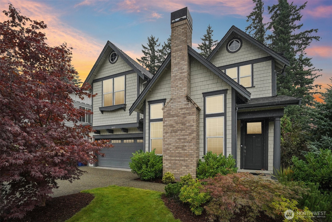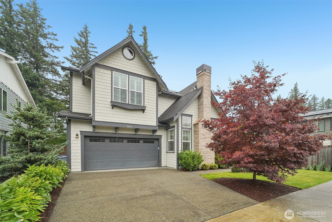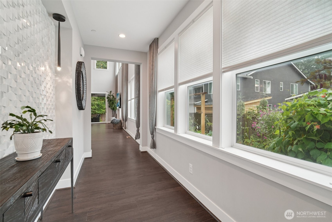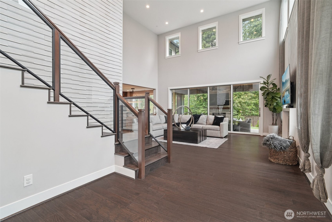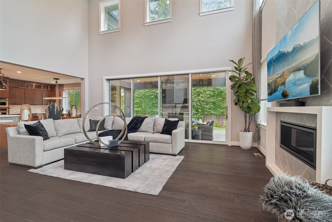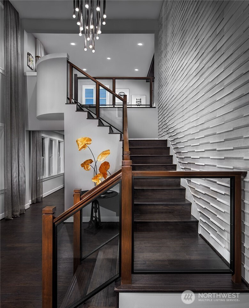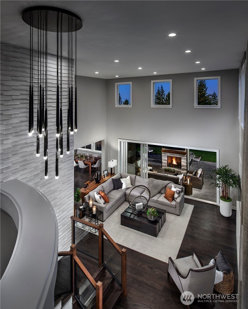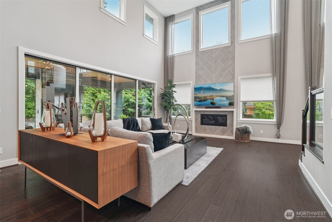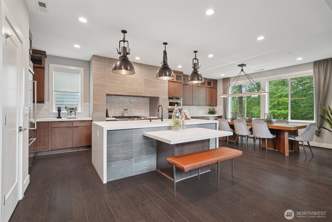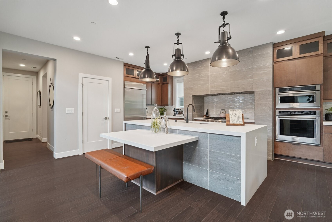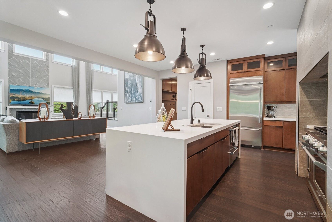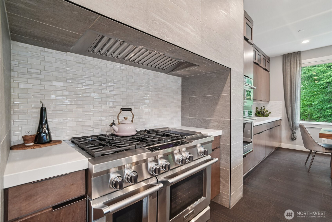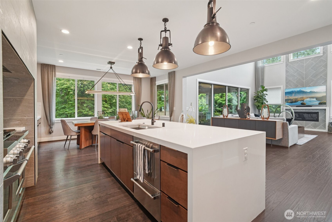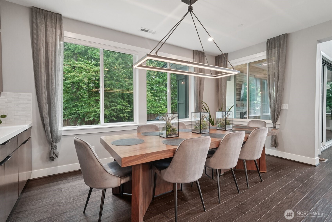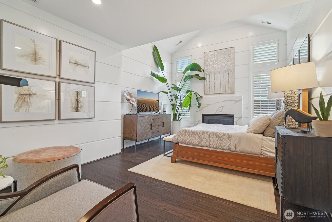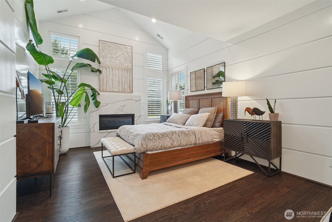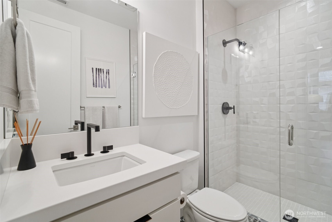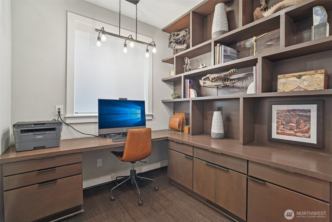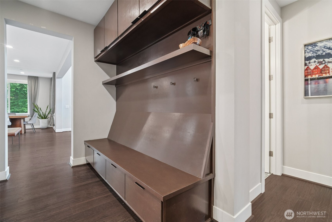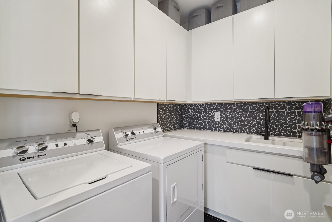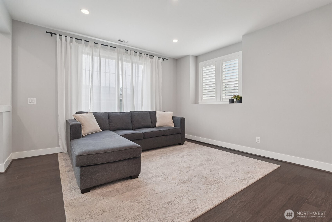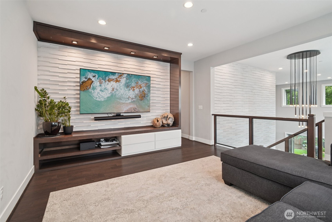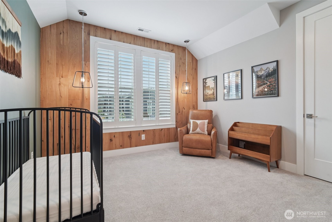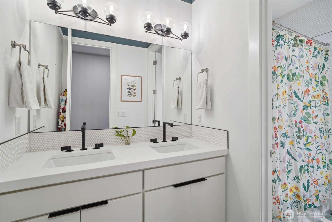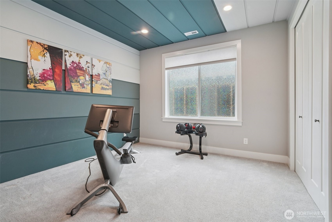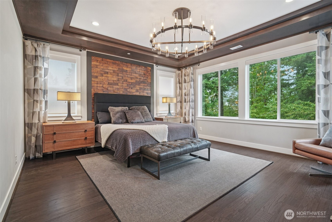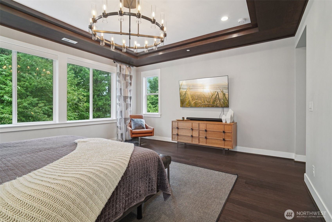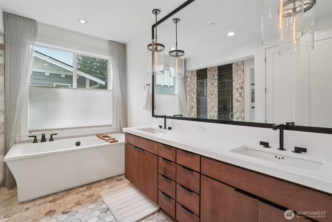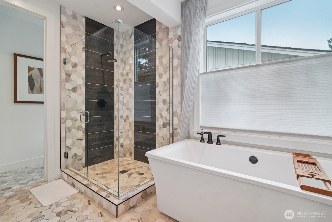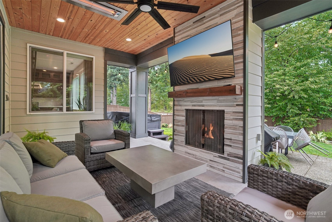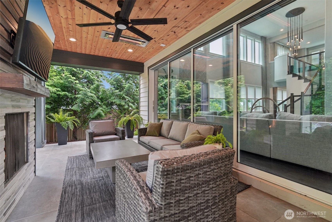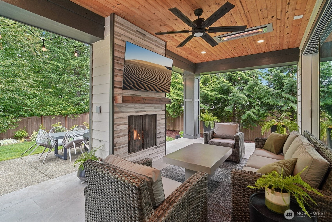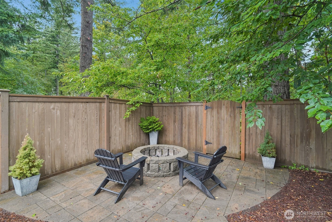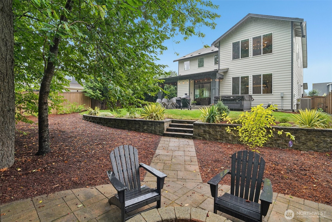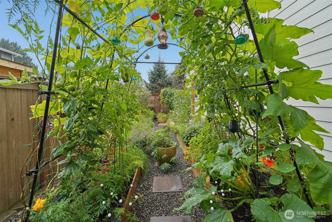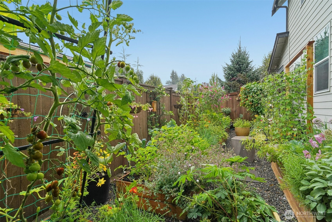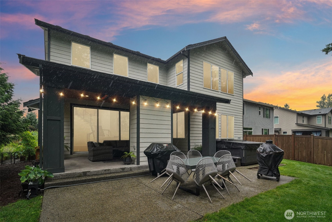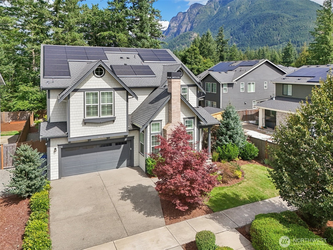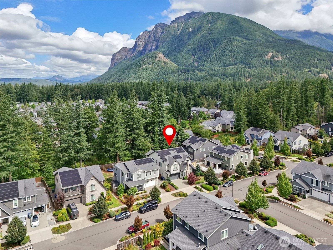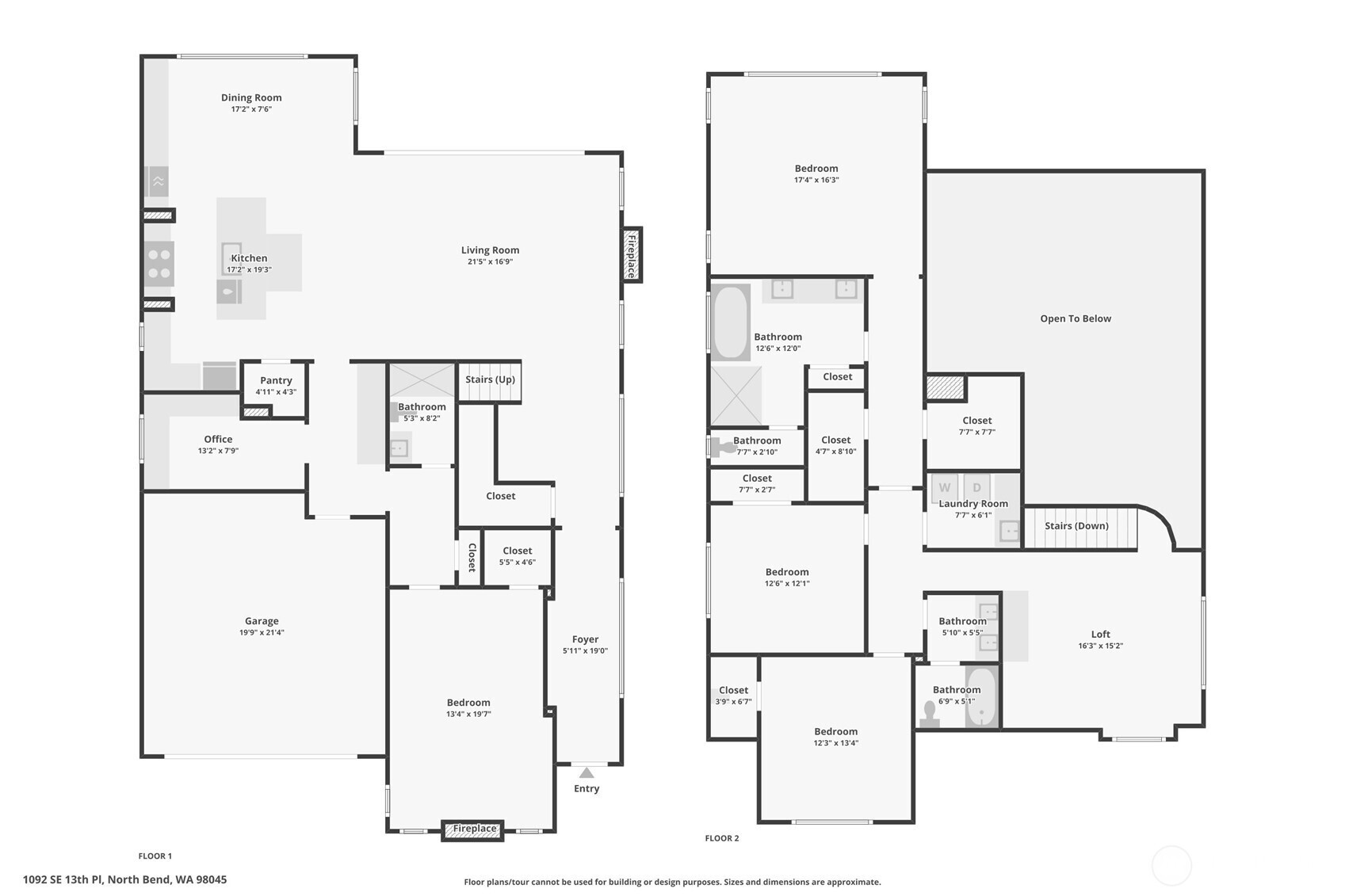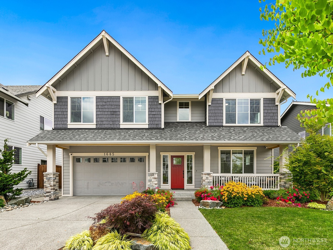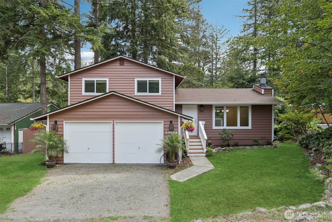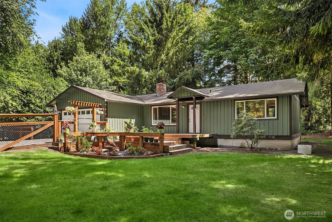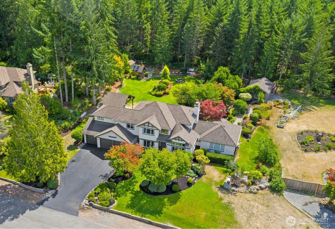1092 SE 13th Place
North Bend, WA 98045
-
4 Bed
-
3 Bath
-
3430 SqFt
-
1 DOM
-
Built: 2019
- Status: Active
$1,650,000
$1650000
-
4 Bed
-
3 Bath
-
3430 SqFt
-
1 DOM
-
Built: 2019
- Status: Active
Love this home?

Krishna Regupathy
Principal Broker
(503) 893-8874Upgrades abound in this spectacular Toll Brothers Model Home. The sophisticated tiled entry wall leads you to the open living space with commanding 19' ceilings & fireplace. The adjacent stunning chef’s kitchen has upgraded appliances & custom island w/waterfall quartz edge & light filled dining area. Multi-stacking slider doors open to outdoor covered heated patio, fireplace w/ fully fenced yard backing to private trees, a chef’s garden with vegetables ready to harvest & gate access to a trail leading to the elementary school & views of Mt. Si! A true sanctuary in a main floor guest bedroom w/fireplace & bath. An immense primary suite reminiscent of a lodge experience w/dual walk-in closets & spa like en suite. Simply beautiful.
Listing Provided Courtesy of Cary Porter, The Cascade Team
General Information
-
NWM2425384
-
Single Family Residence
-
1 DOM
-
4
-
8110.87 SqFt
-
3
-
3430
-
2019
-
-
King
-
-
Edwin R Opstad
-
Twin Falls Mid
-
Mount Si High
-
Residential
-
Single Family Residence
-
Listing Provided Courtesy of Cary Porter, The Cascade Team
Krishna Realty data last checked: Sep 01, 2025 13:57 | Listing last modified Aug 29, 2025 19:19,
Source:
Download our Mobile app
Residence Information
-
-
-
-
3430
-
-
-
2/Gas
-
4
-
2
-
0
-
3
-
Composition
-
2,
-
12 - 2 Story
-
-
-
2019
-
-
-
-
None
-
-
-
None
-
Poured Concrete
-
-
Features and Utilities
-
-
Dishwasher(s), Disposal, Double Oven, Dryer(s), Microwave(s), Refrigerator(s), Stove(s)/Range(s), Wa
-
Bath Off Primary, Ceiling Fan(s), Double Pane/Storm Window, Dining Room, Fireplace, High Tech Cablin
-
Brick, Cement Planked, Stone, Wood Products
-
-
-
Public
-
-
Sewer Connected
-
-
Financial
-
12097
-
-
-
-
-
Cash Out, Conventional, VA Loan
-
08-28-2025
-
-
-
Comparable Information
-
-
1
-
1
-
-
Cash Out, Conventional, VA Loan
-
$1,650,000
-
$1,650,000
-
-
Aug 29, 2025 19:19
Schools
Map
Listing courtesy of The Cascade Team.
The content relating to real estate for sale on this site comes in part from the IDX program of the NWMLS of Seattle, Washington.
Real Estate listings held by brokerage firms other than this firm are marked with the NWMLS logo, and
detailed information about these properties include the name of the listing's broker.
Listing content is copyright © 2025 NWMLS of Seattle, Washington.
All information provided is deemed reliable but is not guaranteed and should be independently verified.
Krishna Realty data last checked: Sep 01, 2025 13:57 | Listing last modified Aug 29, 2025 19:19.
Some properties which appear for sale on this web site may subsequently have sold or may no longer be available.
Love this home?

Krishna Regupathy
Principal Broker
(503) 893-8874Upgrades abound in this spectacular Toll Brothers Model Home. The sophisticated tiled entry wall leads you to the open living space with commanding 19' ceilings & fireplace. The adjacent stunning chef’s kitchen has upgraded appliances & custom island w/waterfall quartz edge & light filled dining area. Multi-stacking slider doors open to outdoor covered heated patio, fireplace w/ fully fenced yard backing to private trees, a chef’s garden with vegetables ready to harvest & gate access to a trail leading to the elementary school & views of Mt. Si! A true sanctuary in a main floor guest bedroom w/fireplace & bath. An immense primary suite reminiscent of a lodge experience w/dual walk-in closets & spa like en suite. Simply beautiful.
Similar Properties
Download our Mobile app
