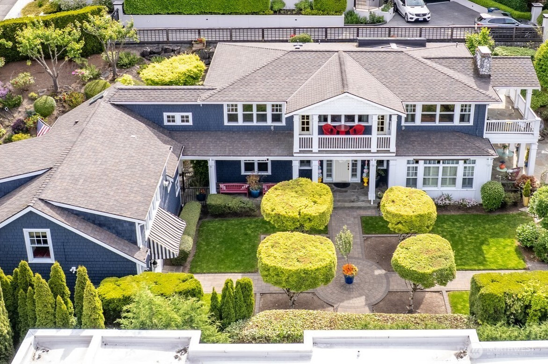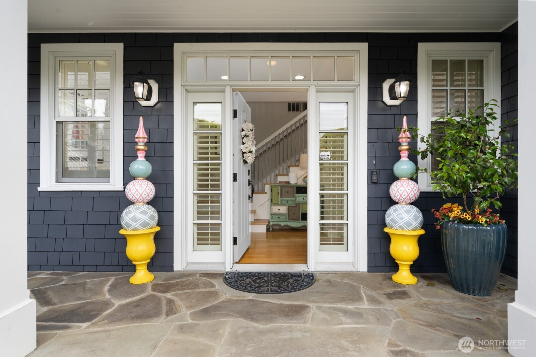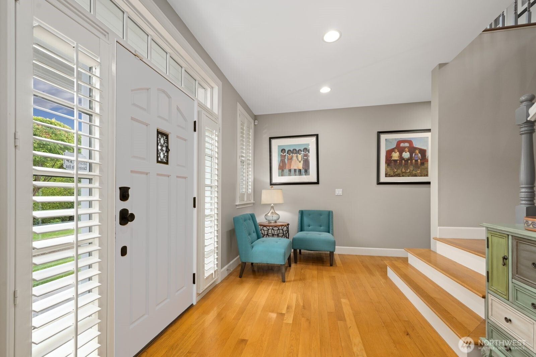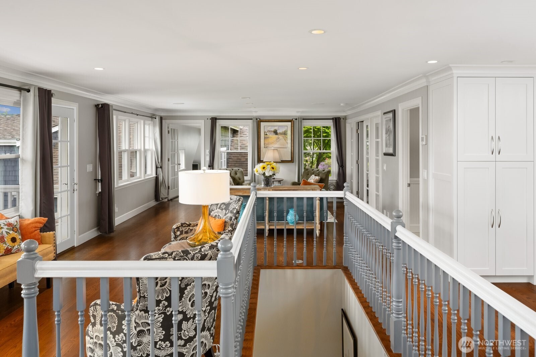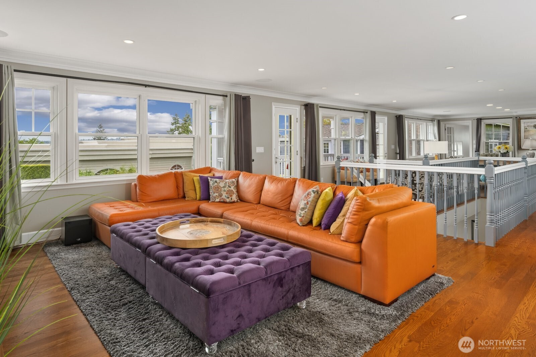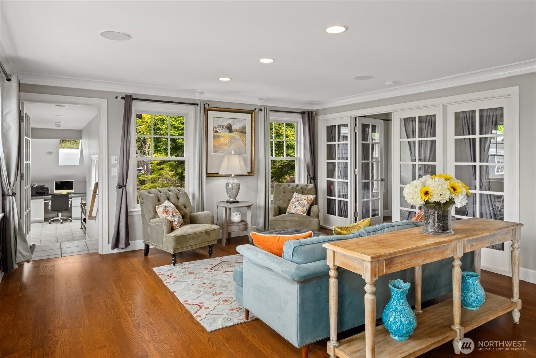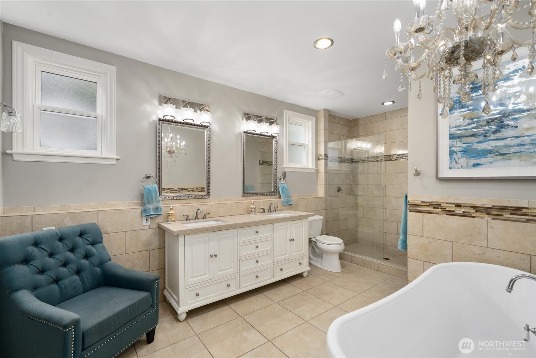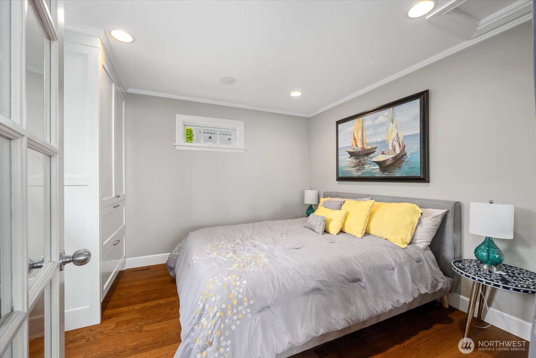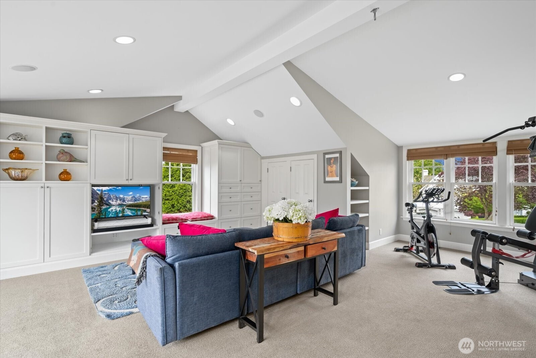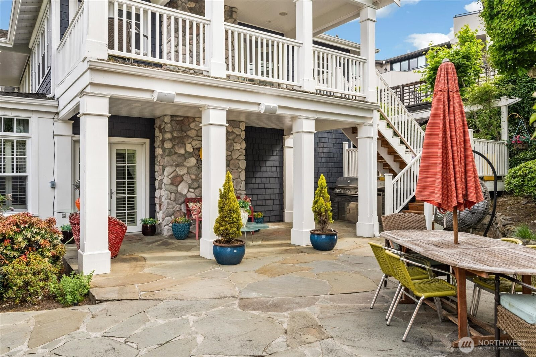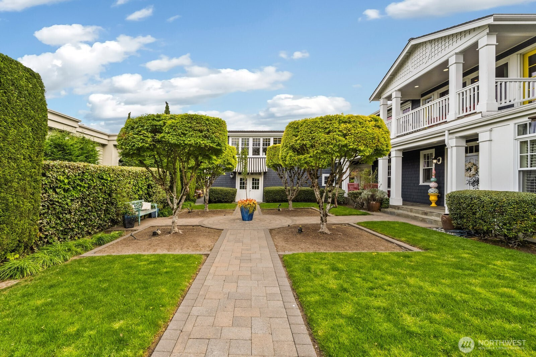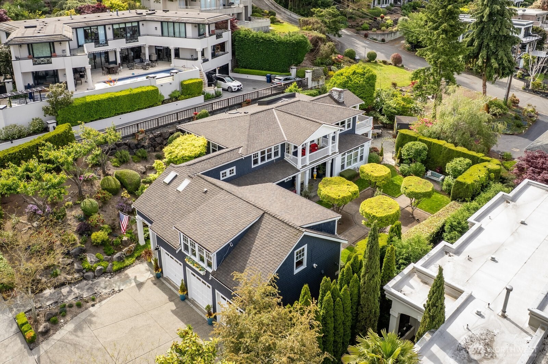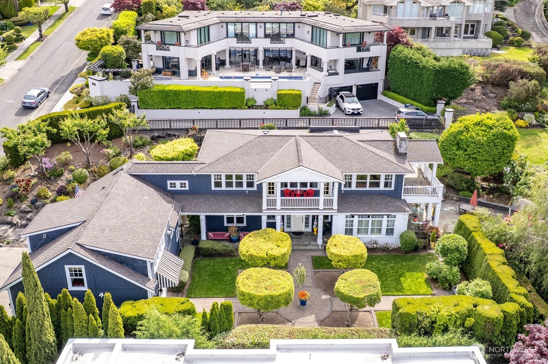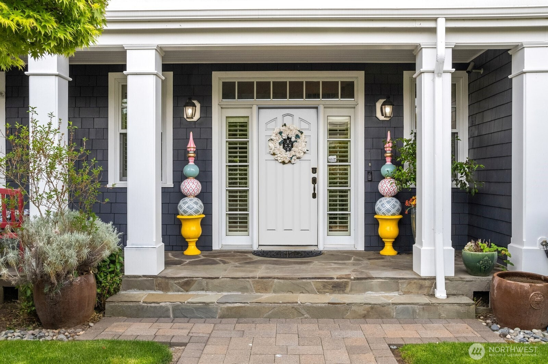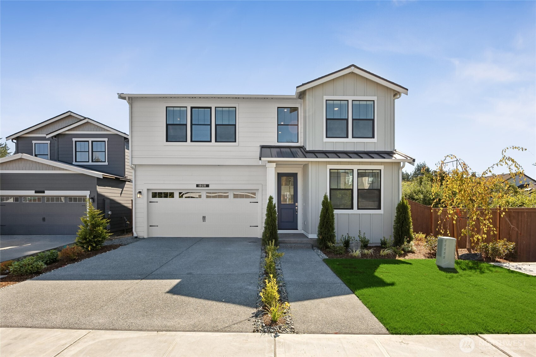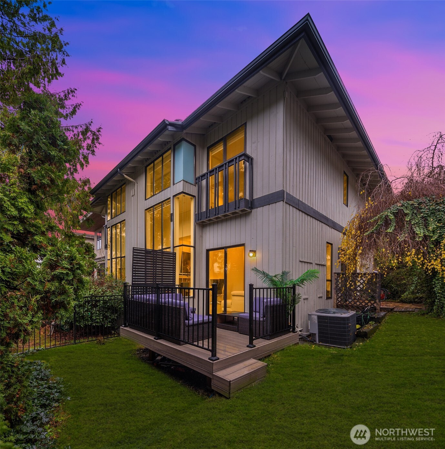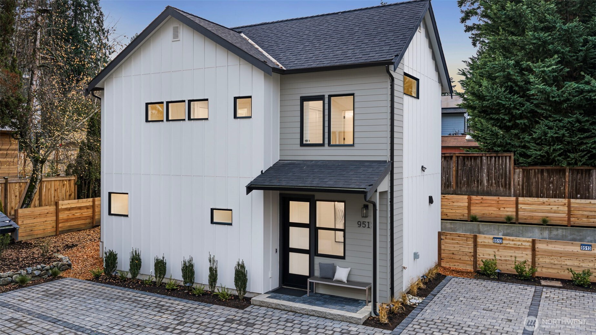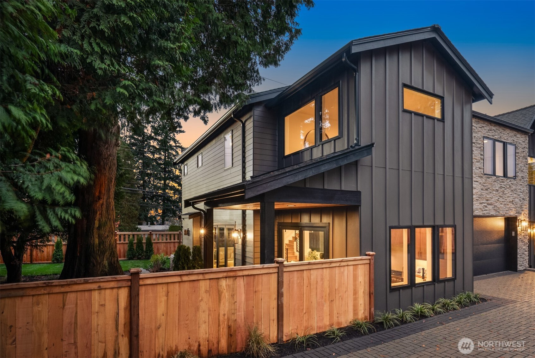10207 NE 60th Street
Kirkland, WA 98033
-
4 Bed
-
4 Bath
-
4032 SqFt
-
208 DOM
-
Built: 1998
- Status: Active
$3,249,950
$3249950
-
4 Bed
-
4 Bath
-
4032 SqFt
-
208 DOM
-
Built: 1998
- Status: Active
Love this home?

Krishna Regupathy
Principal Broker
(503) 893-8874Welcome to the heart of Kirkland’s coveted Houghton neighborhood, one block from Houghton Beach Park. This 4,000+ sqft residence blends timeless craftsmanship with thoughtfully refreshed spaces, offering the perfect canvas for coastal living. A reverse floorplan maximizes natural light & peek a boo views. The main-floor primary suite provides a private retreat with spa-like bath, & direct access to manicured grounds. Chef’s kitchen-Pental quartz counters, Fisher & Paykel appliances, beverage station, & expansive prep areas, opening seamlessly to great room & dining spaces. Step outside to multiple decks for indoor-outdoor living. ADU above the three-car garage adds unmatched versatility-guests, multi-generational living, or private office.
Listing Provided Courtesy of Luke Dunckley, Coldwell Banker Bain
General Information
-
NWM2373705
-
Single Family Residence
-
208 DOM
-
4
-
0.29 acres
-
4
-
4032
-
1998
-
-
King
-
-
Lakeview Elem
-
Kirkland Middle
-
Lake Wash High
-
Residential
-
Single Family Residence
-
Listing Provided Courtesy of Luke Dunckley, Coldwell Banker Bain
Krishna Realty data last checked: Dec 14, 2025 06:08 | Listing last modified Dec 10, 2025 18:17,
Source:
Download our Mobile app
Residence Information
-
-
-
-
4032
-
-
-
3/Gas
-
4
-
3
-
0
-
4
-
Composition
-
3,
-
12 - 2 Story
-
-
-
1998
-
-
-
-
None
-
-
-
None
-
Poured Concrete
-
-
Features and Utilities
-
-
Dishwasher(s), Disposal, Double Oven, Dryer(s), Microwave(s), Refrigerator(s), Stove(s)/Range(s), Wa
-
Second Kitchen, Second Primary Bedroom, Bath Off Primary, Built-In Vacuum, Double Pane/Storm Window,
-
Stone, Wood
-
-
-
Public
-
-
Sewer Connected
-
-
Financial
-
22585
-
-
-
-
-
Cash Out, Conventional
-
05-16-2025
-
-
-
Comparable Information
-
-
208
-
208
-
-
Cash Out, Conventional
-
$4,199,000
-
$4,199,000
-
-
Dec 10, 2025 18:17
Schools
Map
Listing courtesy of Coldwell Banker Bain.
The content relating to real estate for sale on this site comes in part from the IDX program of the NWMLS of Seattle, Washington.
Real Estate listings held by brokerage firms other than this firm are marked with the NWMLS logo, and
detailed information about these properties include the name of the listing's broker.
Listing content is copyright © 2025 NWMLS of Seattle, Washington.
All information provided is deemed reliable but is not guaranteed and should be independently verified.
Krishna Realty data last checked: Dec 14, 2025 06:08 | Listing last modified Dec 10, 2025 18:17.
Some properties which appear for sale on this web site may subsequently have sold or may no longer be available.
Love this home?

Krishna Regupathy
Principal Broker
(503) 893-8874Welcome to the heart of Kirkland’s coveted Houghton neighborhood, one block from Houghton Beach Park. This 4,000+ sqft residence blends timeless craftsmanship with thoughtfully refreshed spaces, offering the perfect canvas for coastal living. A reverse floorplan maximizes natural light & peek a boo views. The main-floor primary suite provides a private retreat with spa-like bath, & direct access to manicured grounds. Chef’s kitchen-Pental quartz counters, Fisher & Paykel appliances, beverage station, & expansive prep areas, opening seamlessly to great room & dining spaces. Step outside to multiple decks for indoor-outdoor living. ADU above the three-car garage adds unmatched versatility-guests, multi-generational living, or private office.
Similar Properties
Download our Mobile app

