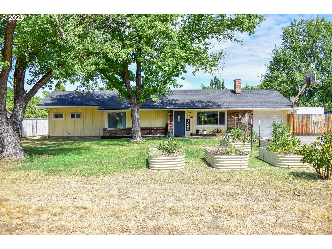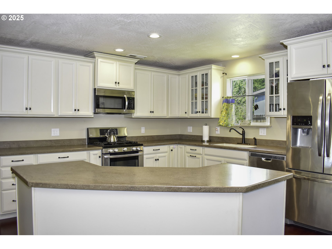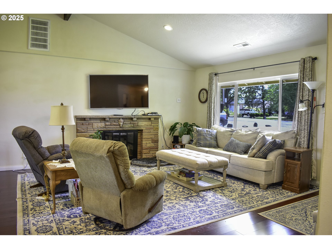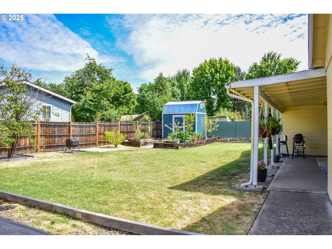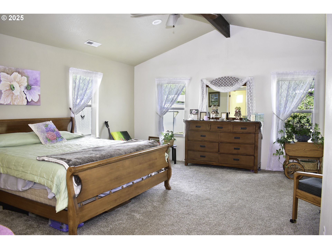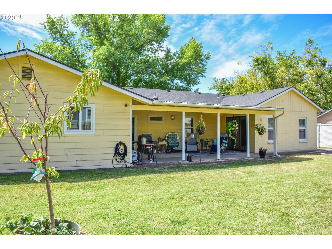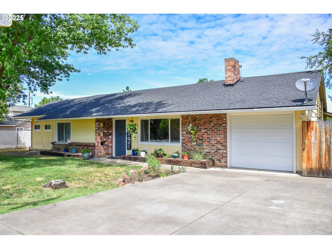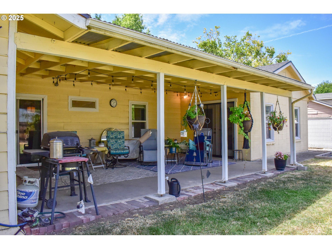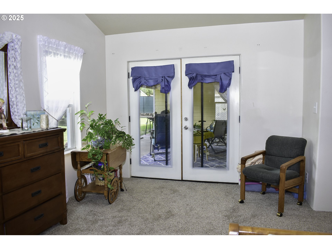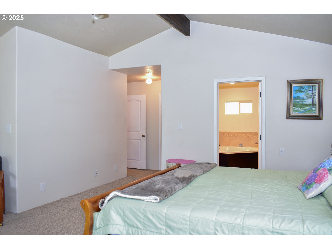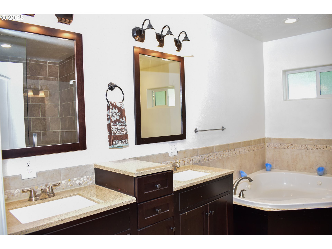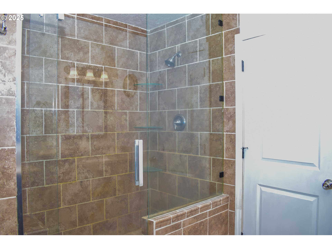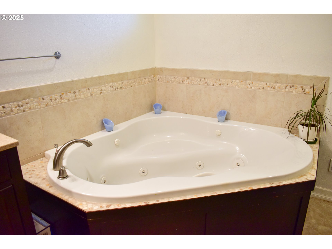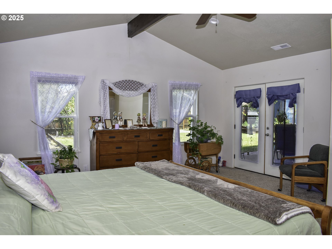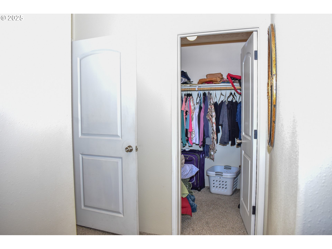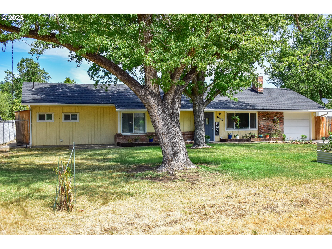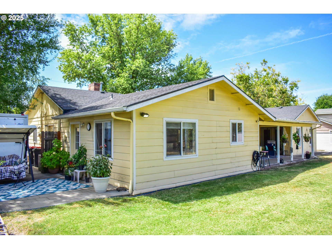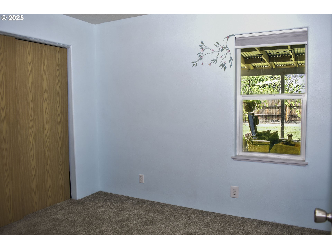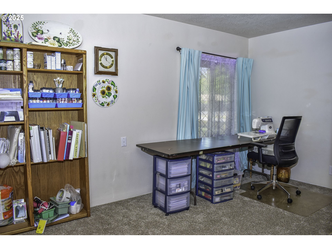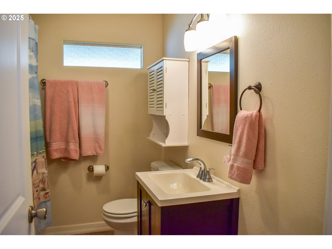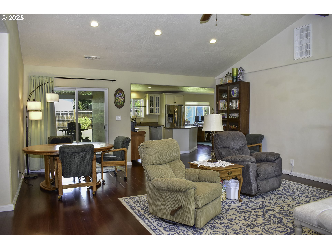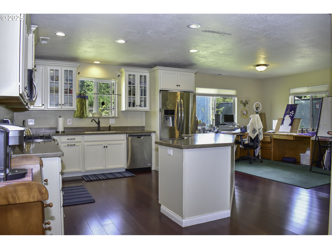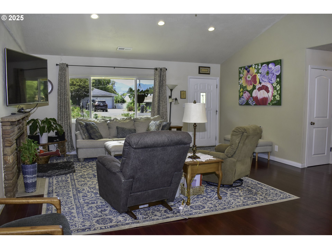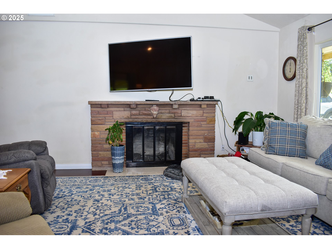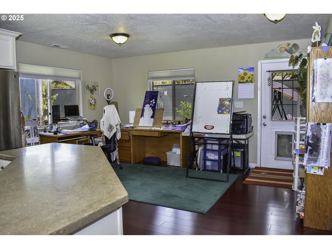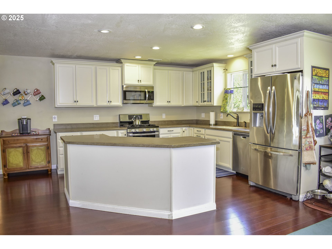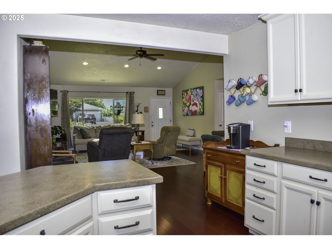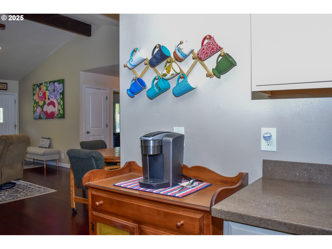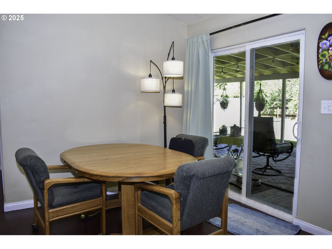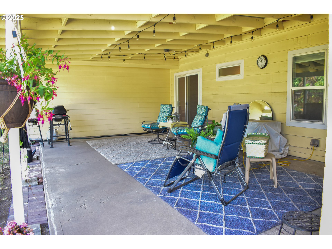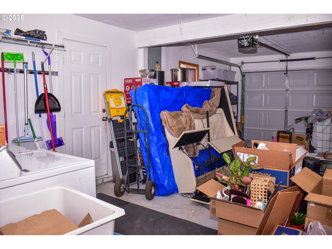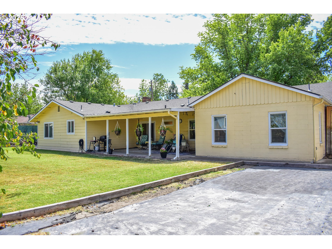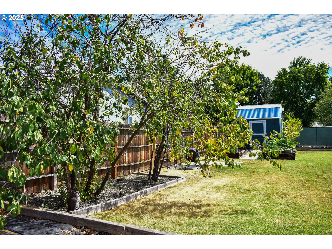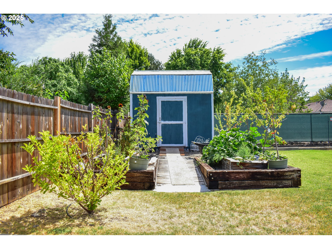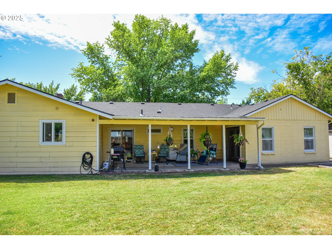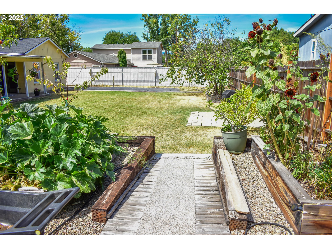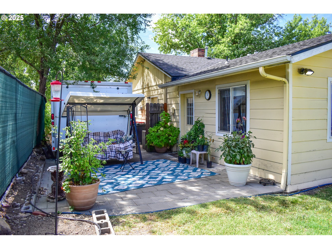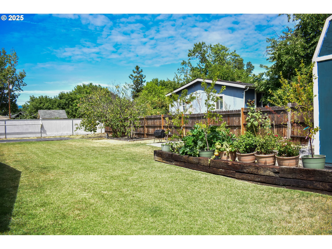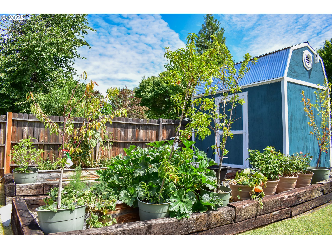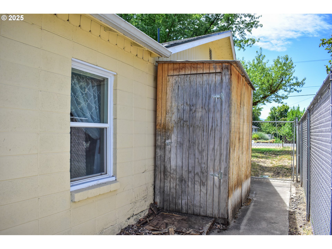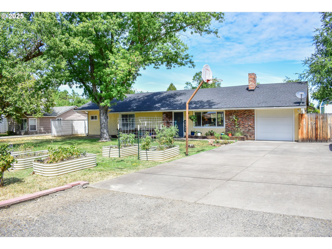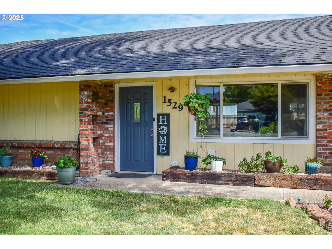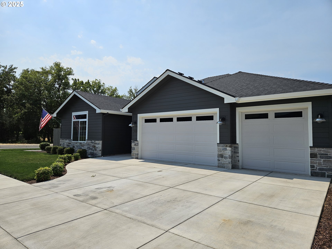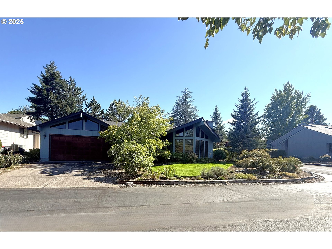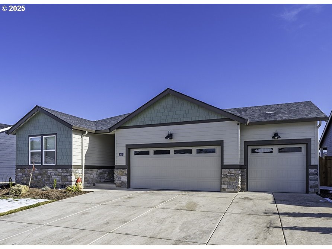1529 GRAND AVE
Medford, 97504
-
4 Bed
-
2 Bath
-
2196 SqFt
-
4 DOM
-
Built: 1950
- Status: Active
$429,999
$429999
-
4 Bed
-
2 Bath
-
2196 SqFt
-
4 DOM
-
Built: 1950
- Status: Active
Love this home?

Krishna Regupathy
Principal Broker
(503) 893-8874Beautifully updated single story home has contemporary touches, vaulted ceiling, open concept floor-plan, covered back patio, and extra wide driveway for vehicles or RV! Huge Primary bedroom has patio access, walk in closet, and a sumptuous en-suite bathroom with a walk-in tile shower, AND a roomy soaking tub! The kitchen includes a gas range/oven, a well appointed island, and lots of storage. Extra space off the kitchen is currently being used for an artist area, but could also be space for office, reading, gaming, or 2nd common area. Main living area has wood burning fireplace, and lots of natural light. 2 guest bedrooms, and an updated guest bath, complete this move in ready home. Single car garage has more storage, and access to side yard. Fully fenced back yard includes a shed. Currently, the raised garden beds are in the front yard for more sun. Showings by appointment only. Floorplan and measurements included online.
Listing Provided Courtesy of Alice Lema, Home & Land Real Estate
General Information
-
363823551
-
SingleFamilyResidence
-
4 DOM
-
4
-
0.27 acres
-
2
-
2196
-
1950
-
-
Jackson
-
10934300
-
Wilson 4/10
-
Hedrick 8/10
-
North Medford 7/10
-
Residential
-
SingleFamilyResidence
-
371W19AB01103
Listing Provided Courtesy of Alice Lema, Home & Land Real Estate
Krishna Realty data last checked: Sep 02, 2025 14:12 | Listing last modified Aug 29, 2025 16:18,
Source:

Download our Mobile app
Residence Information
-
0
-
2196
-
0
-
2196
-
CSP
-
2196
-
-
4
-
2
-
0
-
2
-
-
1, Attached
-
Ranch
-
-
1
-
1950
-
No
-
-
WoodSiding
-
-
-
-
-
-
-
Features and Utilities
-
-
-
-
-
-
CentralAir
-
-
ForcedAir90
-
PublicSewer
-
-
Electricity
Financial
-
3556.75
-
0
-
-
-
-
Cash,Conventional,FHA,VALoan
-
08-29-2025
-
-
No
-
No
Comparable Information
-
-
4
-
4
-
-
Cash,Conventional,FHA,VALoan
-
$429,999
-
$429,999
-
-
Aug 29, 2025 16:18
Schools
Map
Listing courtesy of Home & Land Real Estate.
 The content relating to real estate for sale on this site comes in part from the IDX program of the RMLS of Portland, Oregon.
Real Estate listings held by brokerage firms other than this firm are marked with the RMLS logo, and
detailed information about these properties include the name of the listing's broker.
Listing content is copyright © 2019 RMLS of Portland, Oregon.
All information provided is deemed reliable but is not guaranteed and should be independently verified.
Krishna Realty data last checked: Sep 02, 2025 14:12 | Listing last modified Aug 29, 2025 16:18.
Some properties which appear for sale on this web site may subsequently have sold or may no longer be available.
The content relating to real estate for sale on this site comes in part from the IDX program of the RMLS of Portland, Oregon.
Real Estate listings held by brokerage firms other than this firm are marked with the RMLS logo, and
detailed information about these properties include the name of the listing's broker.
Listing content is copyright © 2019 RMLS of Portland, Oregon.
All information provided is deemed reliable but is not guaranteed and should be independently verified.
Krishna Realty data last checked: Sep 02, 2025 14:12 | Listing last modified Aug 29, 2025 16:18.
Some properties which appear for sale on this web site may subsequently have sold or may no longer be available.
Love this home?

Krishna Regupathy
Principal Broker
(503) 893-8874Beautifully updated single story home has contemporary touches, vaulted ceiling, open concept floor-plan, covered back patio, and extra wide driveway for vehicles or RV! Huge Primary bedroom has patio access, walk in closet, and a sumptuous en-suite bathroom with a walk-in tile shower, AND a roomy soaking tub! The kitchen includes a gas range/oven, a well appointed island, and lots of storage. Extra space off the kitchen is currently being used for an artist area, but could also be space for office, reading, gaming, or 2nd common area. Main living area has wood burning fireplace, and lots of natural light. 2 guest bedrooms, and an updated guest bath, complete this move in ready home. Single car garage has more storage, and access to side yard. Fully fenced back yard includes a shed. Currently, the raised garden beds are in the front yard for more sun. Showings by appointment only. Floorplan and measurements included online.
Similar Properties
Download our Mobile app
