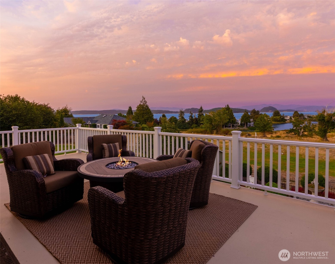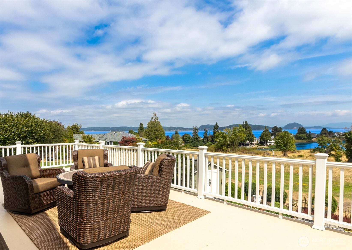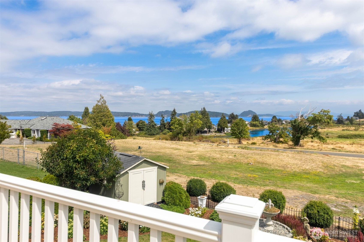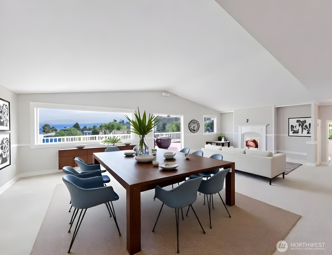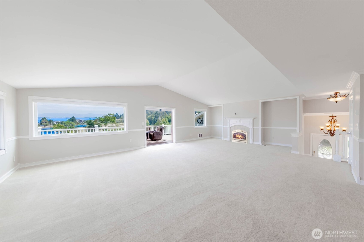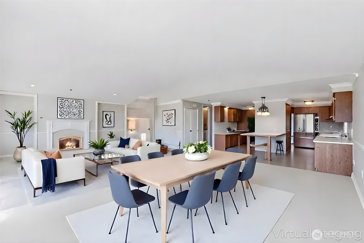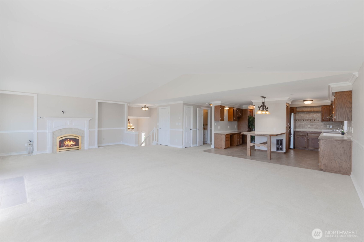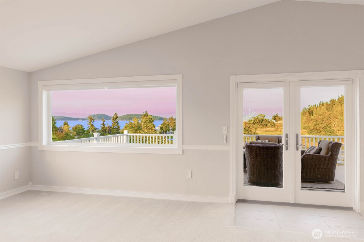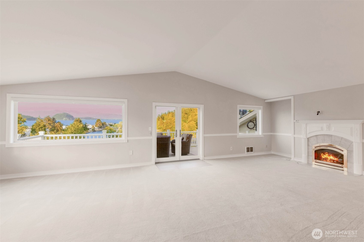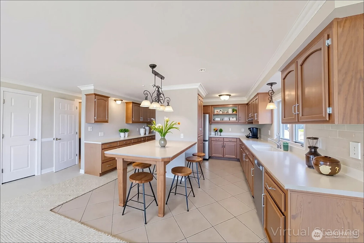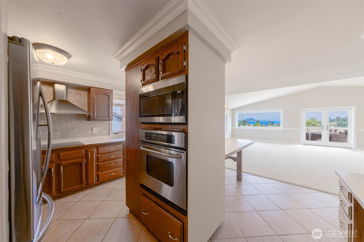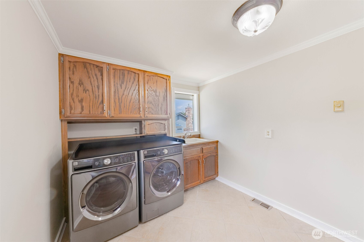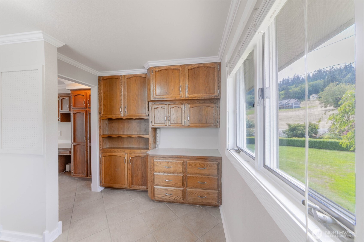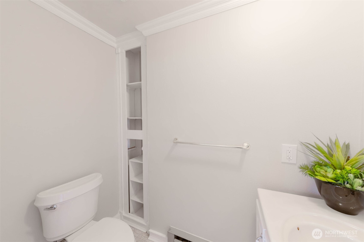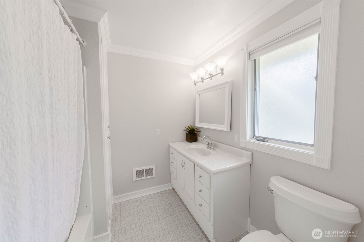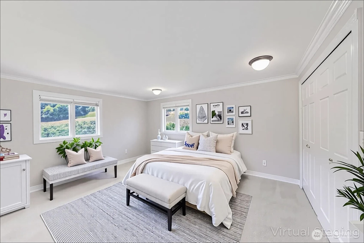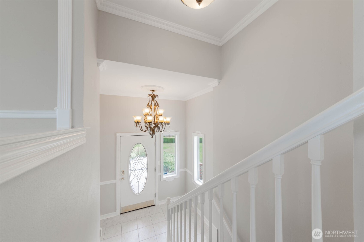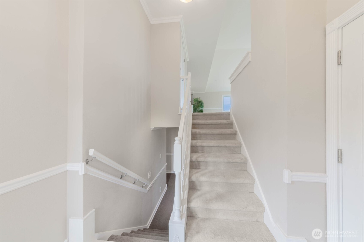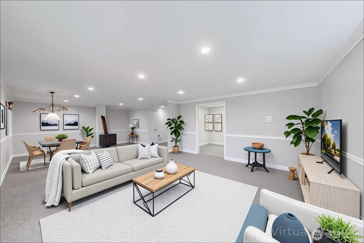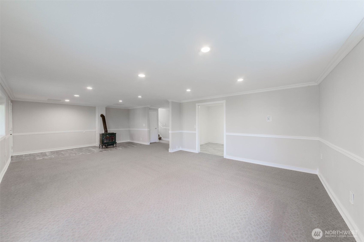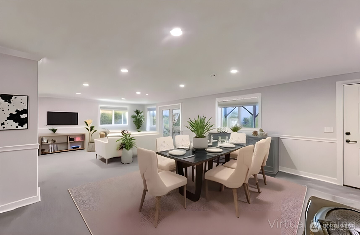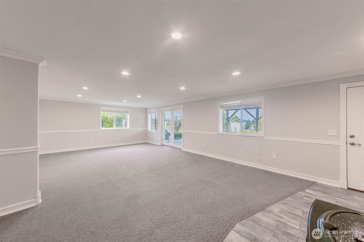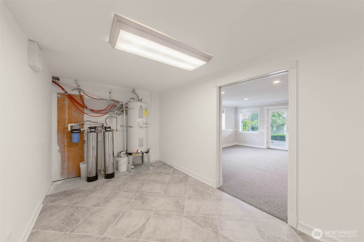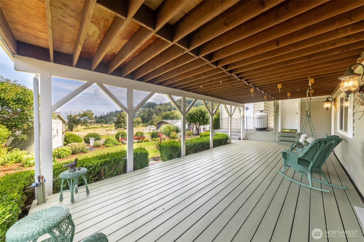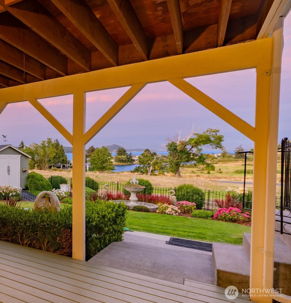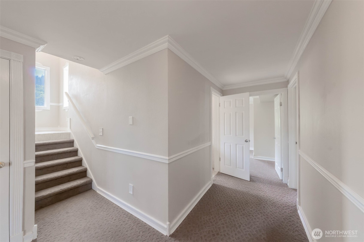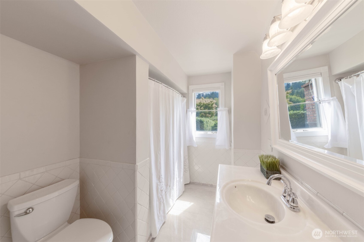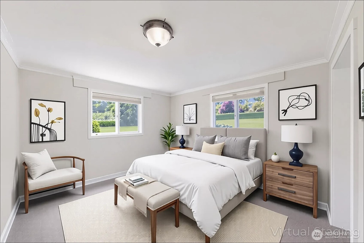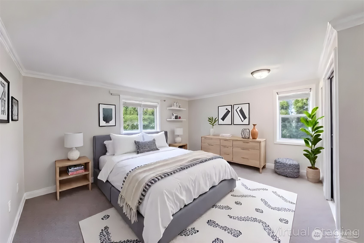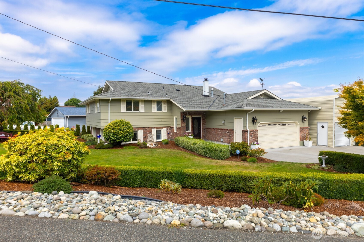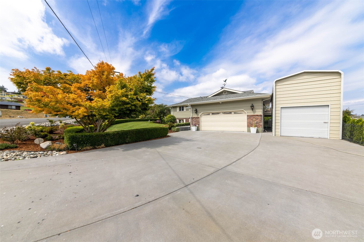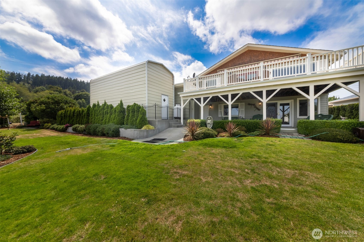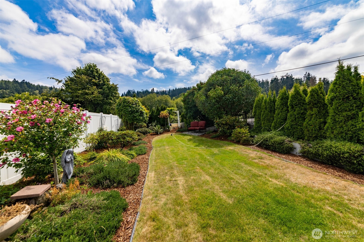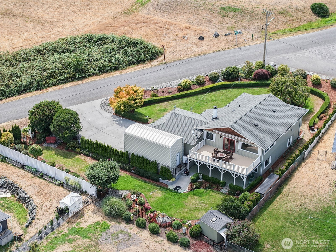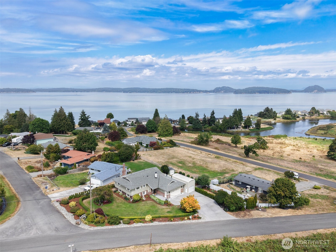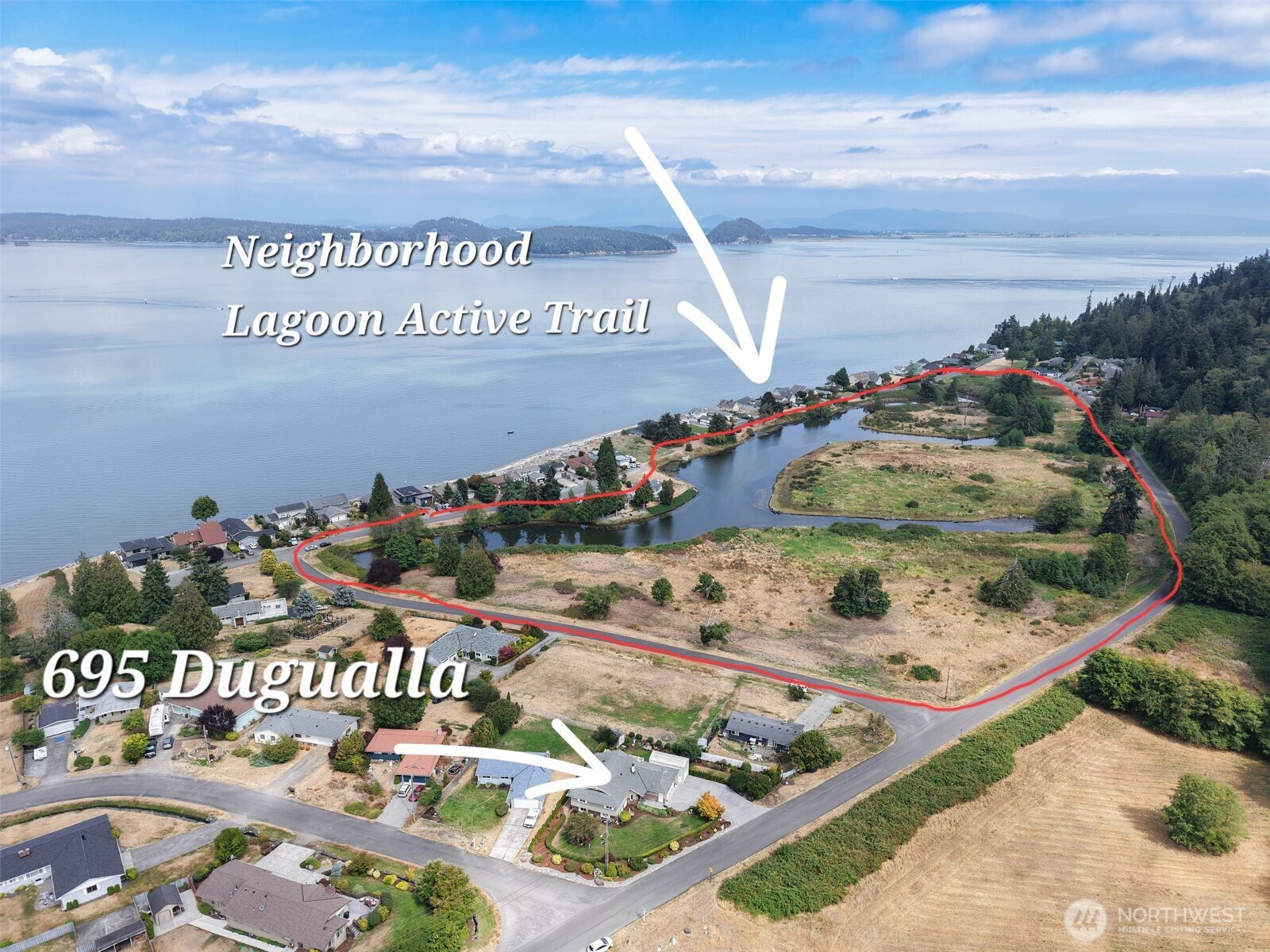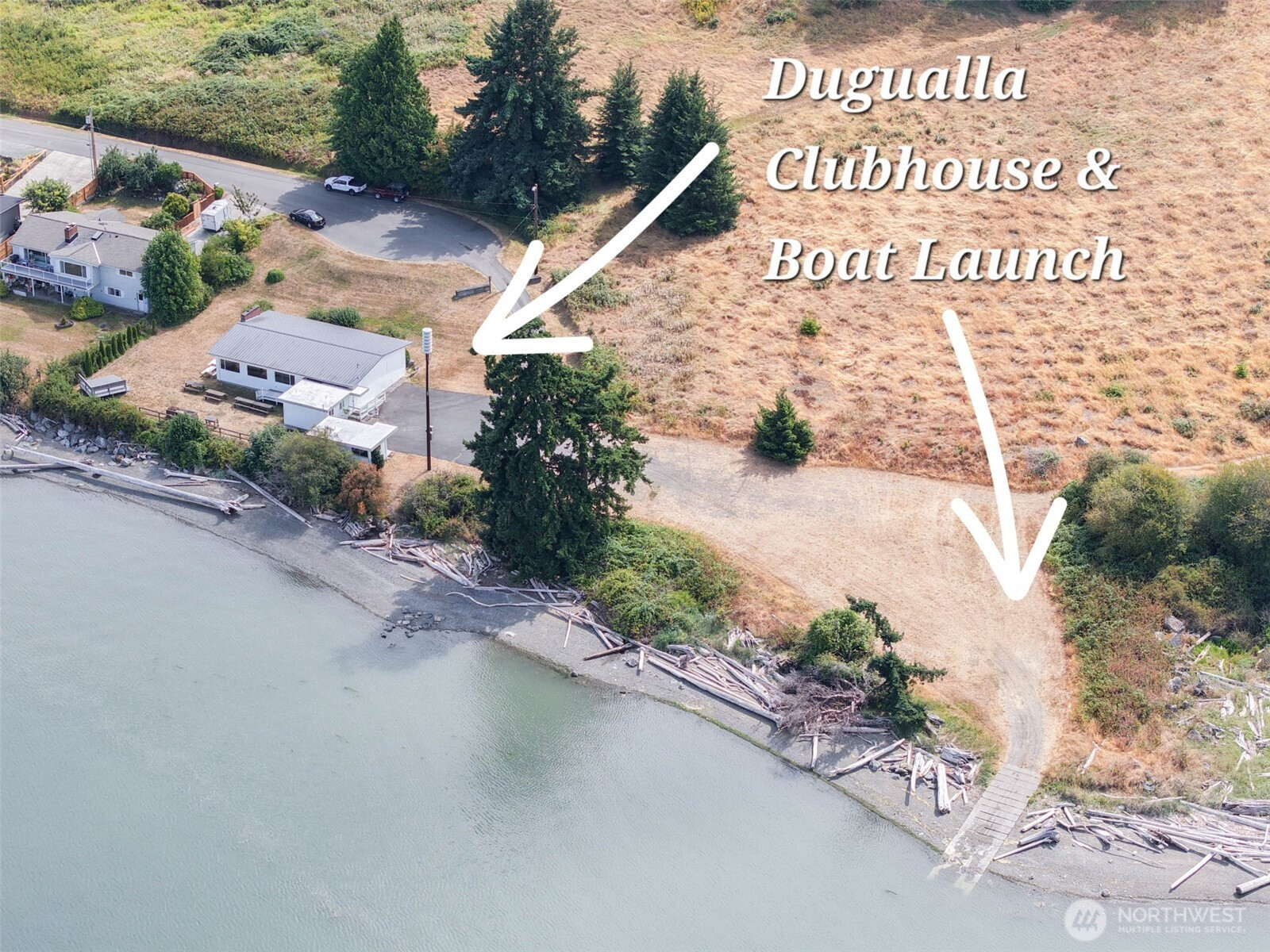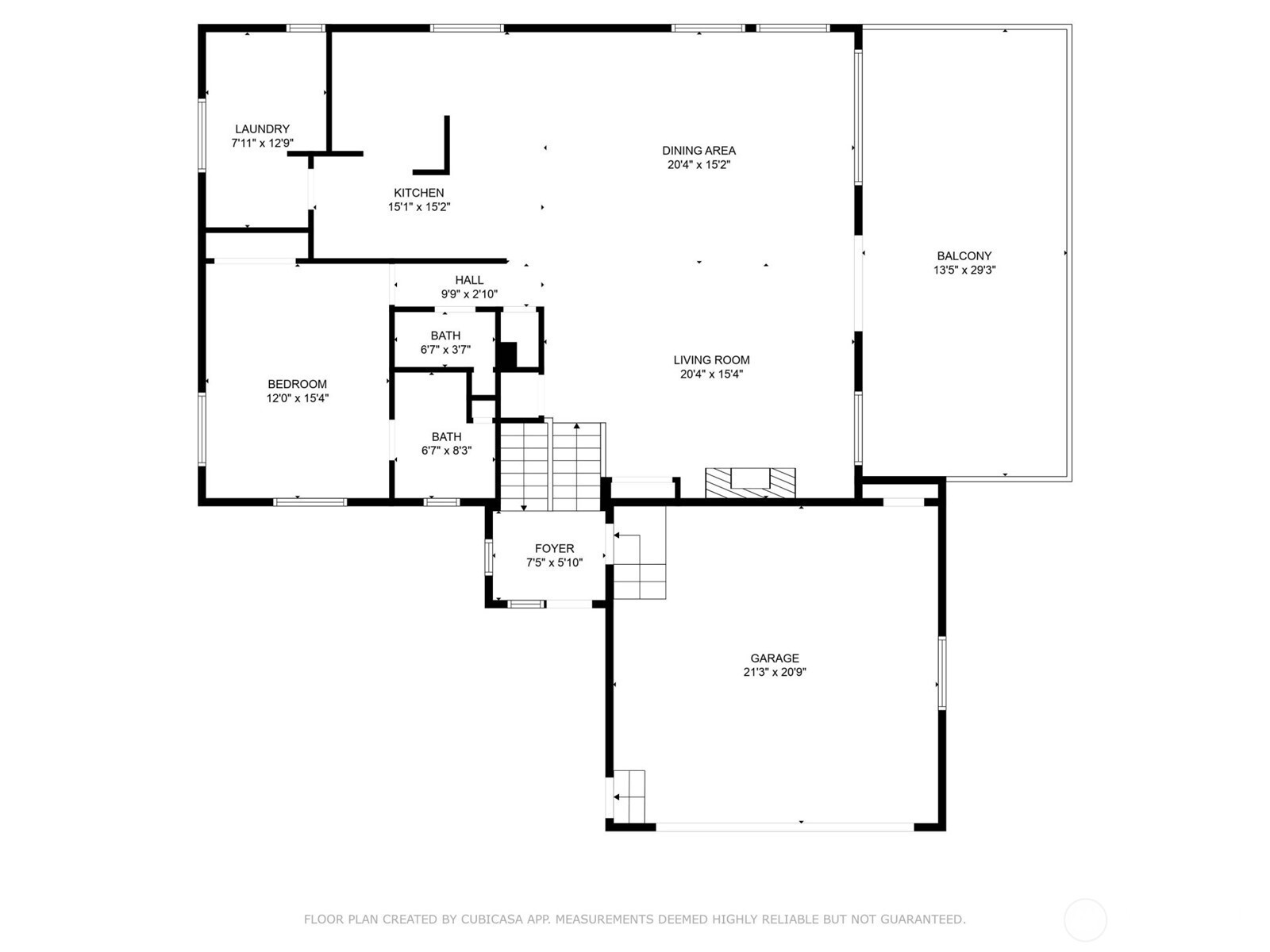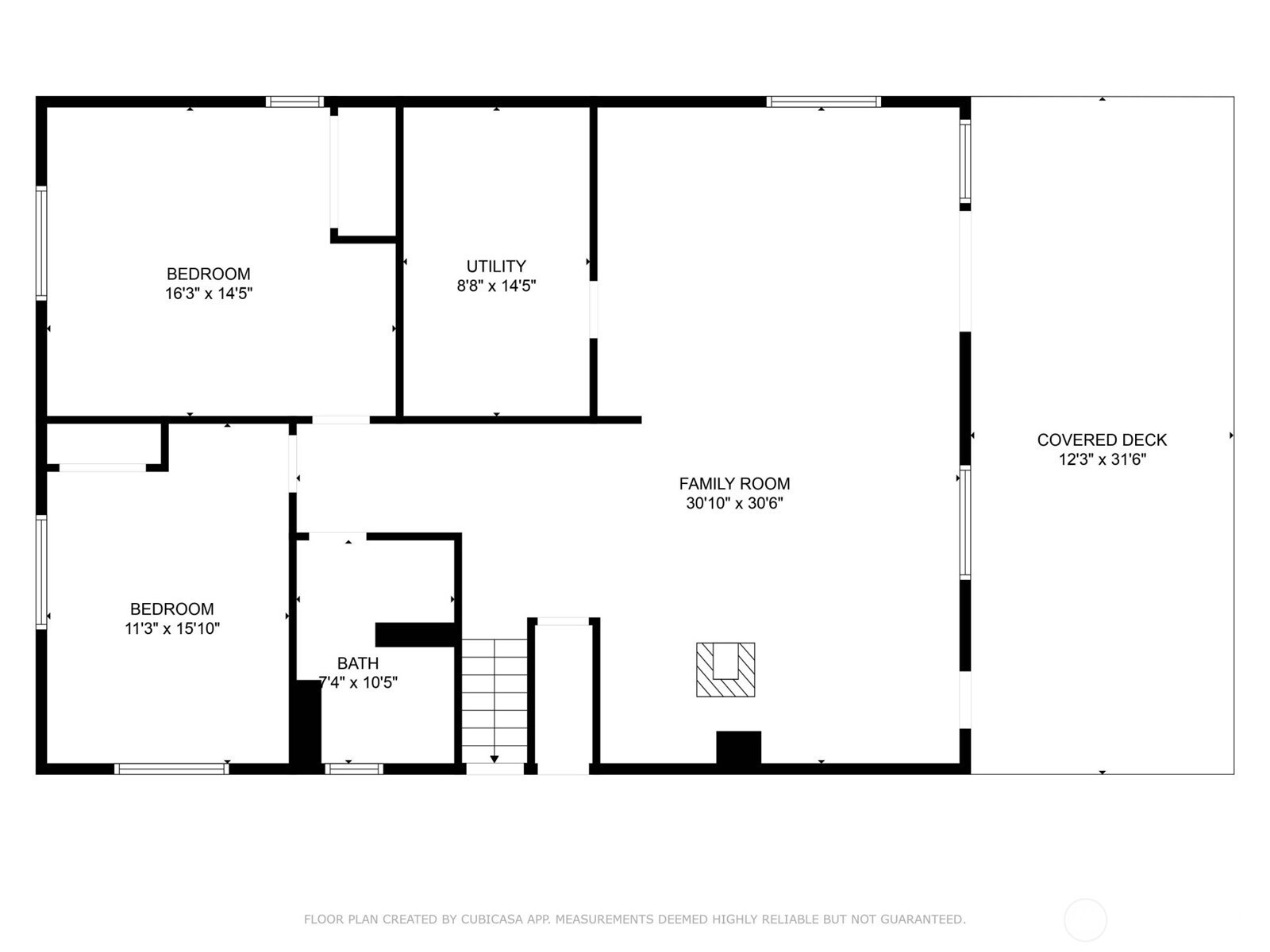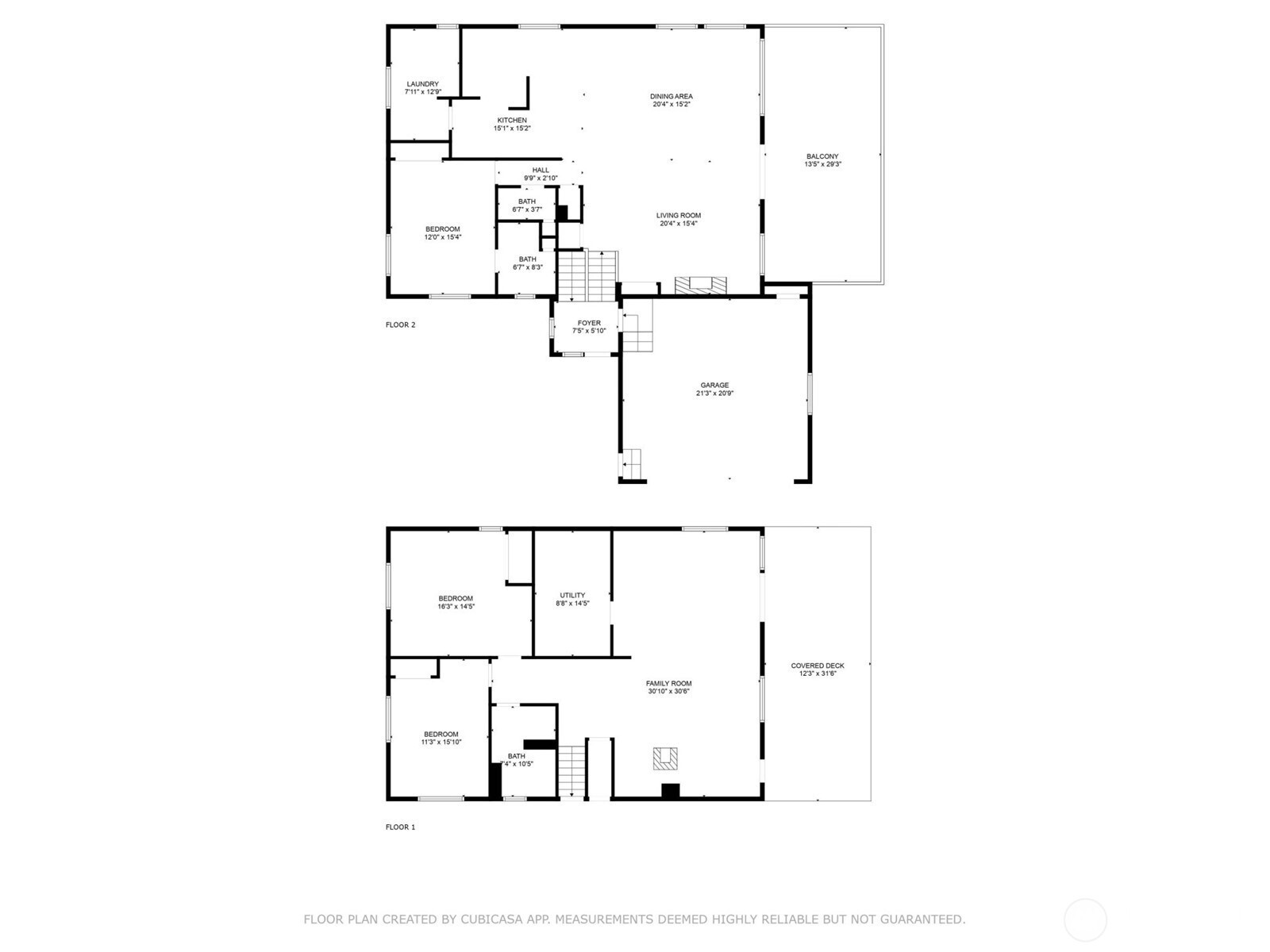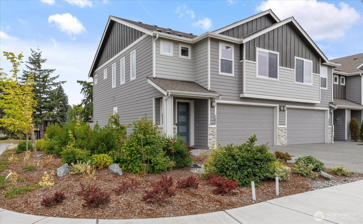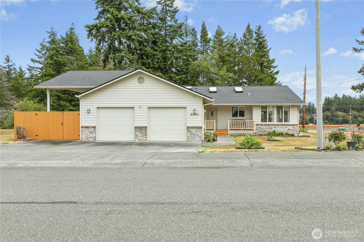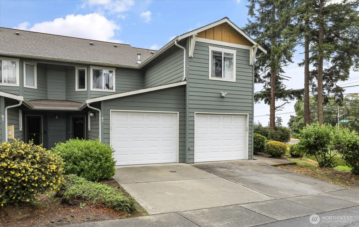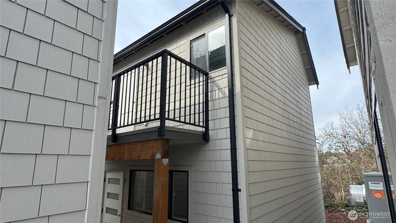695 Dugualla Road
Oak Harbor, WA 98277
-
3 Bed
-
2.5 Bath
-
2923 SqFt
-
0 DOM
-
Built: 1985
- Status: Active
$749,000
$749000
-
3 Bed
-
2.5 Bath
-
2923 SqFt
-
0 DOM
-
Built: 1985
- Status: Active
Love this home?

Krishna Regupathy
Principal Broker
(503) 893-8874This exceptional corner lot home offers panoramic water views and incredible flexibility for multigenerational living, rental income, or caregiver accommodations.Featuring a spacious open-concept layout on both the upper and lower levels, each floor has its own private entrance, outdoor space, and cozy fireplaces—a gas fireplace upstairs and a wood-burning stove downstairs, along with electric heat throughout for personalized comfort. Both levels have direct access to a shared, attached two-car garage, offering convenience and privacy for any living arrangement.Outside, an additional heated garage provides ample space for all-season storage. As well as a massive oversized driveway for parking many guests!Home is virtually staged.
Listing Provided Courtesy of Christy Lee Naumann, Real Estate by You, LLC
General Information
-
NWM2419316
-
Single Family Residence
-
0 DOM
-
3
-
0.31 acres
-
2.5
-
2923
-
1985
-
-
Island
-
-
Buyer To Verify
-
Buyer To Verify
-
Buyer To Verify
-
Residential
-
Single Family Residence
-
Listing Provided Courtesy of Christy Lee Naumann, Real Estate by You, LLC
Krishna Realty data last checked: Aug 10, 2025 22:32 | Listing last modified Aug 10, 2025 17:41,
Source:
Download our Mobile app
Residence Information
-
-
-
-
2923
-
-
-
2/Gas
-
3
-
2
-
1
-
2.5
-
Composition
-
3,
-
14 - Split Entry
-
-
-
1985
-
-
-
-
Daylight, Finished
-
-
-
Daylight, Finished
-
Slab
-
-
Features and Utilities
-
-
Dishwasher(s), Disposal, Double Oven, Dryer(s), Microwave(s), Refrigerator(s), Stove(s)/Range(s), Wa
-
Bath Off Primary, Dining Room, Fireplace, French Doors, Vaulted Ceiling(s)
-
Brick, Wood Products
-
-
-
Community, Shared Well
-
-
Septic Tank
-
-
Financial
-
4030.21
-
-
-
-
-
Cash Out, Conventional, VA Loan
-
08-10-2025
-
-
-
Comparable Information
-
-
0
-
0
-
-
Cash Out, Conventional, VA Loan
-
$749,000
-
$749,000
-
-
Aug 10, 2025 17:41
Schools
Map
Listing courtesy of Real Estate by You, LLC.
The content relating to real estate for sale on this site comes in part from the IDX program of the NWMLS of Seattle, Washington.
Real Estate listings held by brokerage firms other than this firm are marked with the NWMLS logo, and
detailed information about these properties include the name of the listing's broker.
Listing content is copyright © 2025 NWMLS of Seattle, Washington.
All information provided is deemed reliable but is not guaranteed and should be independently verified.
Krishna Realty data last checked: Aug 10, 2025 22:32 | Listing last modified Aug 10, 2025 17:41.
Some properties which appear for sale on this web site may subsequently have sold or may no longer be available.
Love this home?

Krishna Regupathy
Principal Broker
(503) 893-8874This exceptional corner lot home offers panoramic water views and incredible flexibility for multigenerational living, rental income, or caregiver accommodations.Featuring a spacious open-concept layout on both the upper and lower levels, each floor has its own private entrance, outdoor space, and cozy fireplaces—a gas fireplace upstairs and a wood-burning stove downstairs, along with electric heat throughout for personalized comfort. Both levels have direct access to a shared, attached two-car garage, offering convenience and privacy for any living arrangement.Outside, an additional heated garage provides ample space for all-season storage. As well as a massive oversized driveway for parking many guests!Home is virtually staged.
Similar Properties
Download our Mobile app
