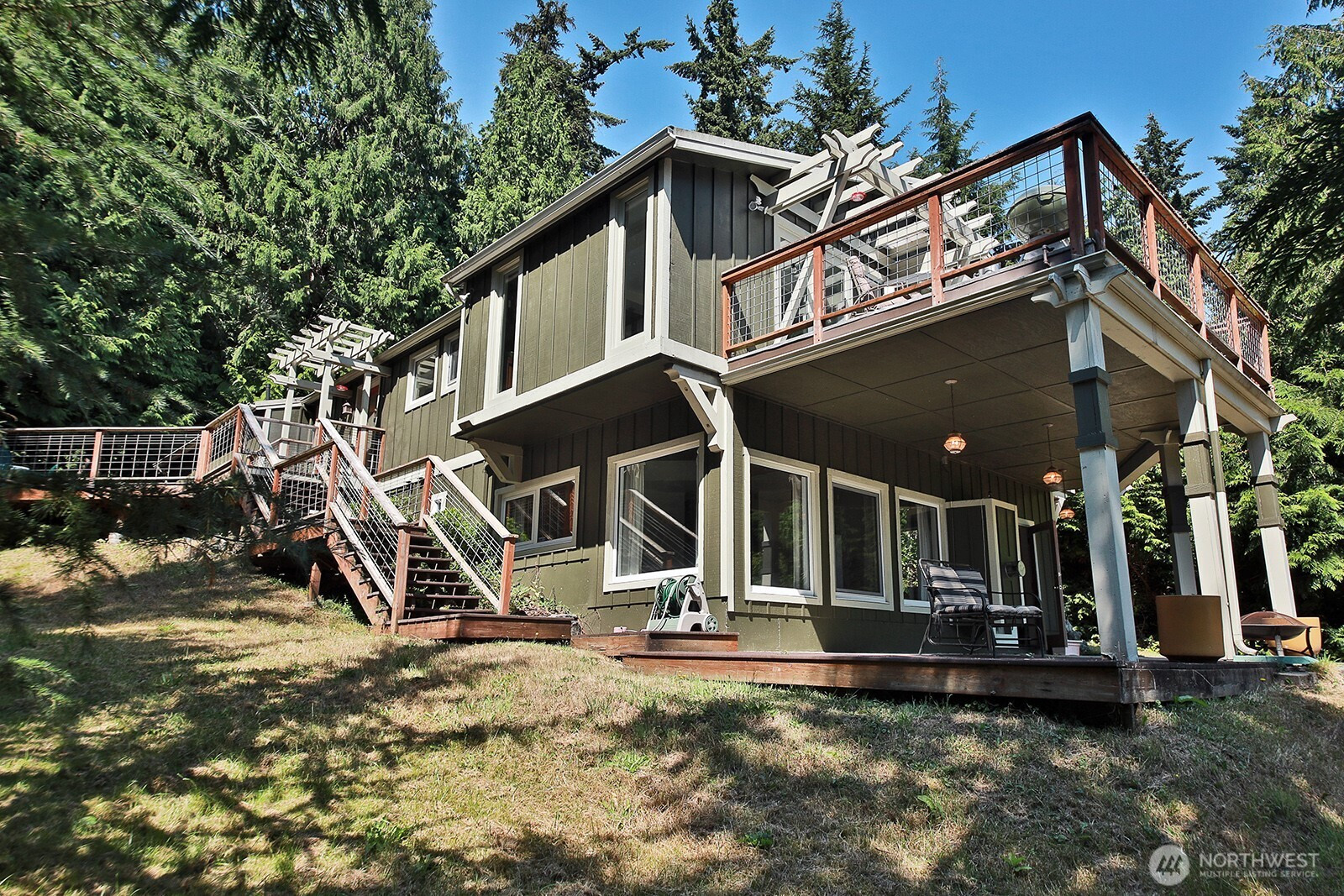5700 Wilkinson Road
Langley, WA 98260
-
3 Bed
-
1.5 Bath
-
2582 SqFt
-
4 DOM
-
Built: 1983
- Status: Active
$832,000
$832000
-
3 Bed
-
1.5 Bath
-
2582 SqFt
-
4 DOM
-
Built: 1983
- Status: Active
Love this home?

Krishna Regupathy
Principal Broker
(503) 893-8874Escape to your private oasis and experience tranquillity on 2+ acres, close to the ferry, winery and downtown Langley. The elevated building captures a partial view of the sound and mountains. A composite view deck for relaxing and a large private deck with a hot tub in the back. An open concept floor plan, slate floors, skylights and a new Lopi fireplace with slate surround. Spacious kitchen for the cook. Downstairs is a small living room with a kitchen, bathroom, king-size bed and fireplace. Possible MIL. French doors lead you to a patio and an expansive yard with a garden shed. The yard is partially fenced.
Listing Provided Courtesy of Suzanne Leisher, KW South Whidbey
General Information
-
NWM2356528
-
Residential
-
4 DOM
-
3
-
2.32 acres
-
1.5
-
2582
-
1983
-
-
Island
-
-
So. Whidbey Pri
-
Buyer To Verify
-
So. Whidbey Hig
-
Residential
-
Residential
-
Listing Provided Courtesy of Suzanne Leisher, KW South Whidbey
Krishna Realty data last checked: Apr 25, 2025 16:19 | Listing last modified Apr 22, 2025 01:25,
Source:
Download our Mobile app
Residence Information
-
-
-
-
2582
-
-
-
2/Gas
-
3
-
1
-
1
-
1.5
-
Metal
-
-
16 - 1 Story w/Bsmnt.
-
-
-
1983
-
-
-
-
Daylight, Finished
-
-
-
Daylight, Finished
-
Poured Concrete
-
-
Features and Utilities
-
-
Dishwasher(s), Double Oven, Dryer(s), Disposal, Microwave(s), Refrigerator(s), Stove(s)/Range(s), Wa
-
Second Kitchen, Bath Off Primary, Double Pane/Storm Window, Dining Room, Fireplace, French Doors, Se
-
Wood
-
-
-
Community, Shared Well
-
-
Septic Tank
-
-
Financial
-
4877
-
-
-
-
-
Cash Out, Conventional
-
04-17-2025
-
-
-
Comparable Information
-
-
4
-
4
-
-
Cash Out, Conventional
-
$832,000
-
$832,000
-
-
Apr 22, 2025 01:25
Schools
Map
Listing courtesy of KW South Whidbey.
The content relating to real estate for sale on this site comes in part from the IDX program of the NWMLS of Seattle, Washington.
Real Estate listings held by brokerage firms other than this firm are marked with the NWMLS logo, and
detailed information about these properties include the name of the listing's broker.
Listing content is copyright © 2025 NWMLS of Seattle, Washington.
All information provided is deemed reliable but is not guaranteed and should be independently verified.
Krishna Realty data last checked: Apr 25, 2025 16:19 | Listing last modified Apr 22, 2025 01:25.
Some properties which appear for sale on this web site may subsequently have sold or may no longer be available.
Love this home?

Krishna Regupathy
Principal Broker
(503) 893-8874Escape to your private oasis and experience tranquillity on 2+ acres, close to the ferry, winery and downtown Langley. The elevated building captures a partial view of the sound and mountains. A composite view deck for relaxing and a large private deck with a hot tub in the back. An open concept floor plan, slate floors, skylights and a new Lopi fireplace with slate surround. Spacious kitchen for the cook. Downstairs is a small living room with a kitchen, bathroom, king-size bed and fireplace. Possible MIL. French doors lead you to a patio and an expansive yard with a garden shed. The yard is partially fenced.
Similar Properties
Download our Mobile app










































