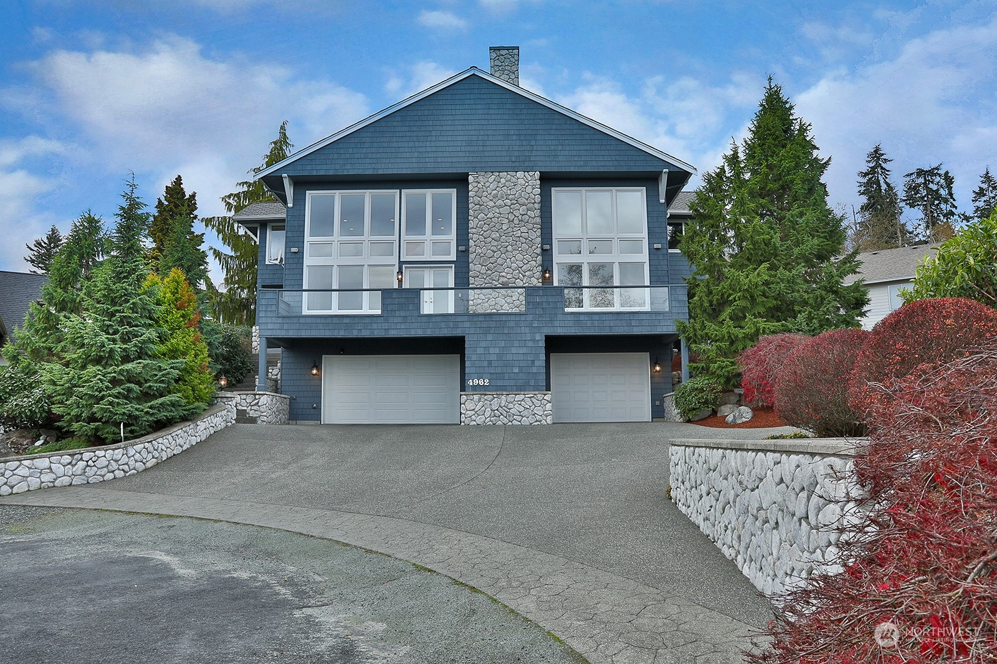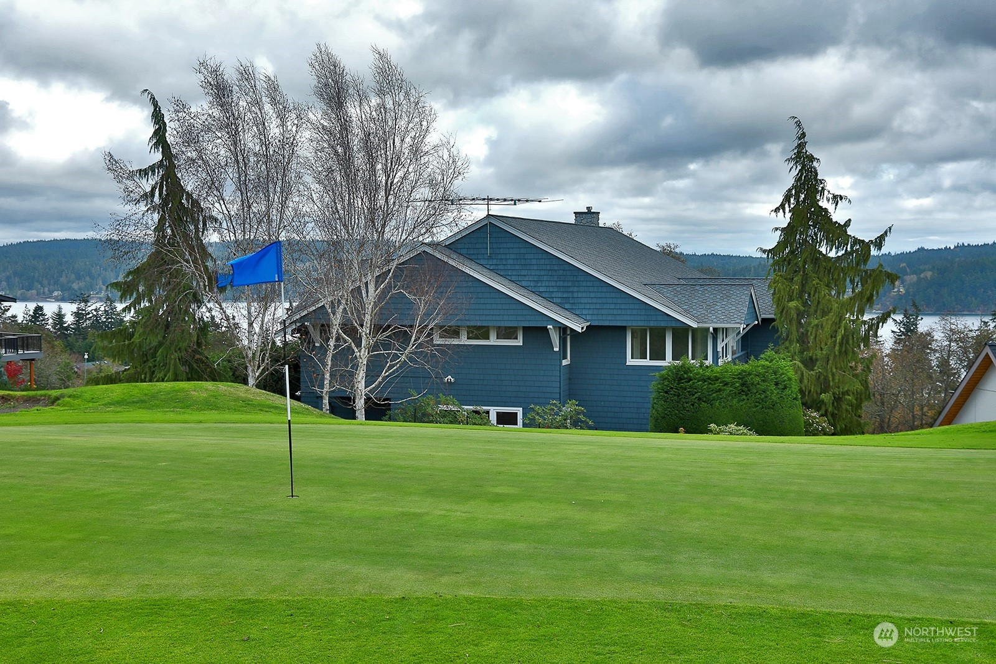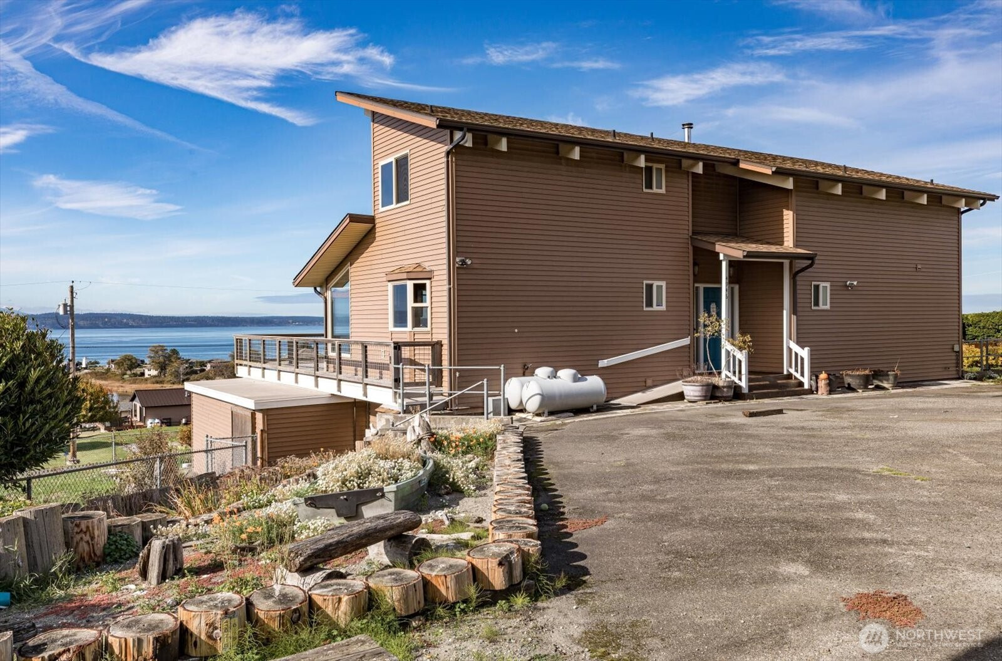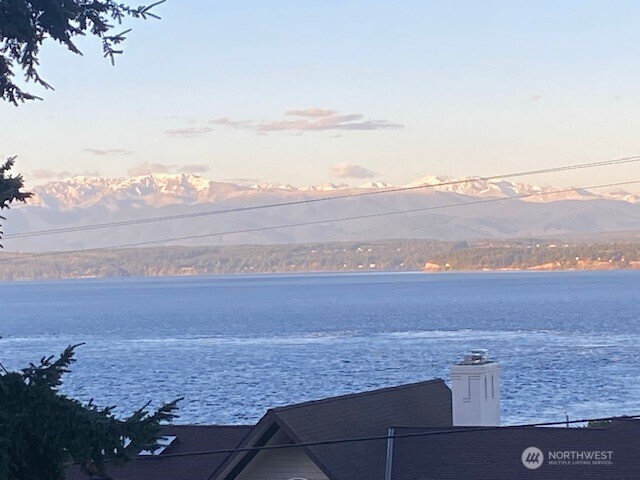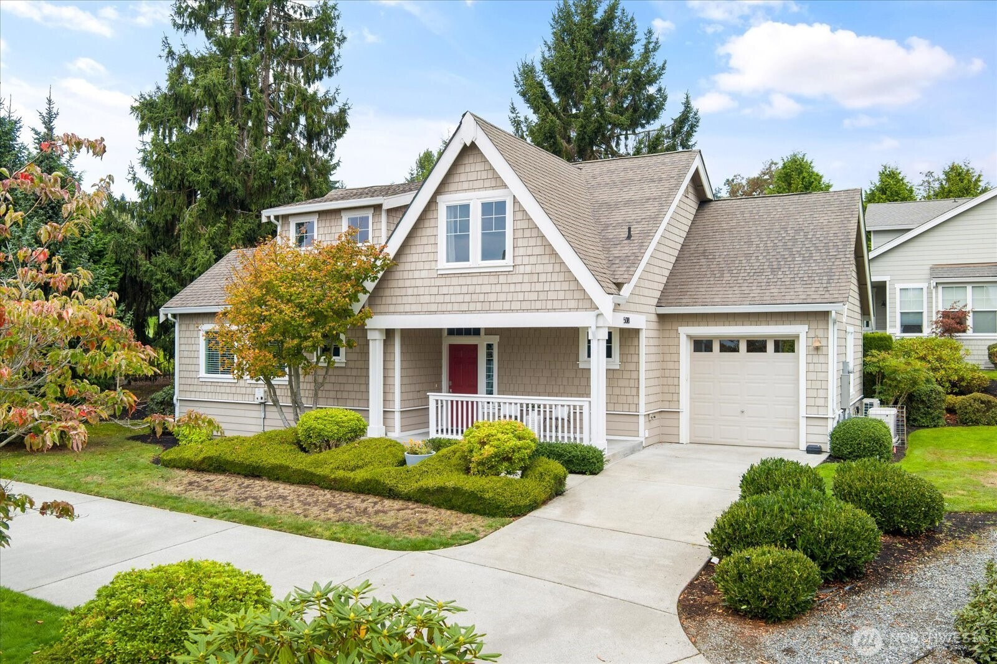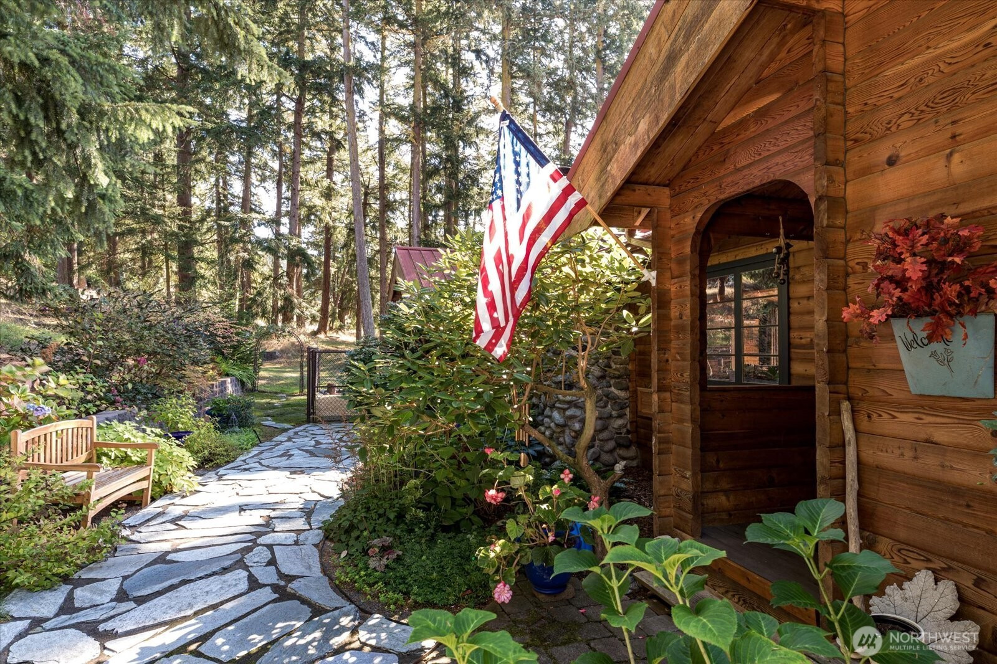4962 Lilac Drive
Freeland, WA 98249
-
3 Bed
-
1.5 Bath
-
4062 SqFt
-
211 DOM
-
Built: 1997
- Status: Sold
$899,000
$899000
-
3 Bed
-
1.5 Bath
-
4062 SqFt
-
211 DOM
-
Built: 1997
- Status: Sold
Love this home?

Krishna Regupathy
Principal Broker
(503) 893-8874Wrap around views of Holmes Harbor backdropped by Mt Baker, Rainier & the Cascades from this spacious, comfortable home! Design features a maximum house plan for the lot plus outdoor living areas, no lawn to mow and landscape screening provides privacy! Come in from street level using the elevator located in the 920 SQFT garage to the main floor. Two story walls of windows greet you and take in light while enjoying the wonderful views. Primary BR ensuite, laundry and Den/Office are all on the main level with kitchen and spacious living room. Second story offers 2BR, 3/4 BA and perfect area for crafts, workout space, office or your needs. 2 enclosed porches, covered & open patios! New roof completed on June 1st!!!
Listing Provided Courtesy of Lisa Dayton Leonard, Keller Williams Realty Bothell
General Information
-
NWM2306797
-
Single Family Residence
-
211 DOM
-
3
-
8886.24 SqFt
-
1.5
-
4062
-
1997
-
-
Island
-
-
So. Whidbey Pri
-
South Whidbey M
-
So. Whidbey Hig
-
Residential
-
Single Family Residence
-
Listing Provided Courtesy of Lisa Dayton Leonard, Keller Williams Realty Bothell
Krishna Realty data last checked: Oct 28, 2025 03:23 | Listing last modified Sep 30, 2025 22:19,
Source:
Download our Mobile app
Residence Information
-
-
-
-
4062
-
-
-
1/Gas
-
3
-
1
-
1
-
1.5
-
Composition
-
2,
-
13 - Tri-Level
-
-
-
1997
-
-
-
-
None
-
-
-
None
-
Poured Concrete
-
-
Features and Utilities
-
-
-
Bath Off Primary, Built-In Vacuum, Ceiling Fan(s), Double Pane/Storm Window, Elevator, Fireplace, Fr
-
Wood
-
-
-
Public
-
-
Sewer Connected
-
-
Financial
-
6538
-
-
-
-
-
Cash Out, Conventional
-
11-15-2024
-
-
-
Comparable Information
-
-
211
-
211
-
09-30-2025
-
Cash Out, Conventional
-
$1,100,000
-
$1,100,000
-
$850,000
-
Sep 30, 2025 22:19
Schools
Map
History
| Date | Event & Source | Price |
|---|---|---|
| 09-30-2025 |
Sold MLS # NWM2306797 |
$1,100,000 |
| 09-12-2025 |
Pending Inspection MLS # NWM2306797 |
$1,100,000 |
| 05-08-2025 |
Active (BOM) MLS # NWM2306797 |
$1,100,000 |
| 02-18-2025 |
Active (BOM) MLS # NWM2306797 |
$1,100,000 |
| 02-07-2025 |
Pending Inspection MLS # NWM2306797 |
$1,100,000 |
| 01-16-2025 |
Active (BOM) MLS # NWM2306797 |
$1,100,000 |
| 12-06-2024 |
Temp. Off Mrkt. MLS # NWM2306797 |
$1,100,000 |
Listing courtesy of Keller Williams Realty Bothell.
The content relating to real estate for sale on this site comes in part from the IDX program of the NWMLS of Seattle, Washington.
Real Estate listings held by brokerage firms other than this firm are marked with the NWMLS logo, and
detailed information about these properties include the name of the listing's broker.
Listing content is copyright © 2025 NWMLS of Seattle, Washington.
All information provided is deemed reliable but is not guaranteed and should be independently verified.
Krishna Realty data last checked: Oct 28, 2025 03:23 | Listing last modified Sep 30, 2025 22:19.
Some properties which appear for sale on this web site may subsequently have sold or may no longer be available.
Love this home?

Krishna Regupathy
Principal Broker
(503) 893-8874Wrap around views of Holmes Harbor backdropped by Mt Baker, Rainier & the Cascades from this spacious, comfortable home! Design features a maximum house plan for the lot plus outdoor living areas, no lawn to mow and landscape screening provides privacy! Come in from street level using the elevator located in the 920 SQFT garage to the main floor. Two story walls of windows greet you and take in light while enjoying the wonderful views. Primary BR ensuite, laundry and Den/Office are all on the main level with kitchen and spacious living room. Second story offers 2BR, 3/4 BA and perfect area for crafts, workout space, office or your needs. 2 enclosed porches, covered & open patios! New roof completed on June 1st!!!
Similar Properties
Download our Mobile app


