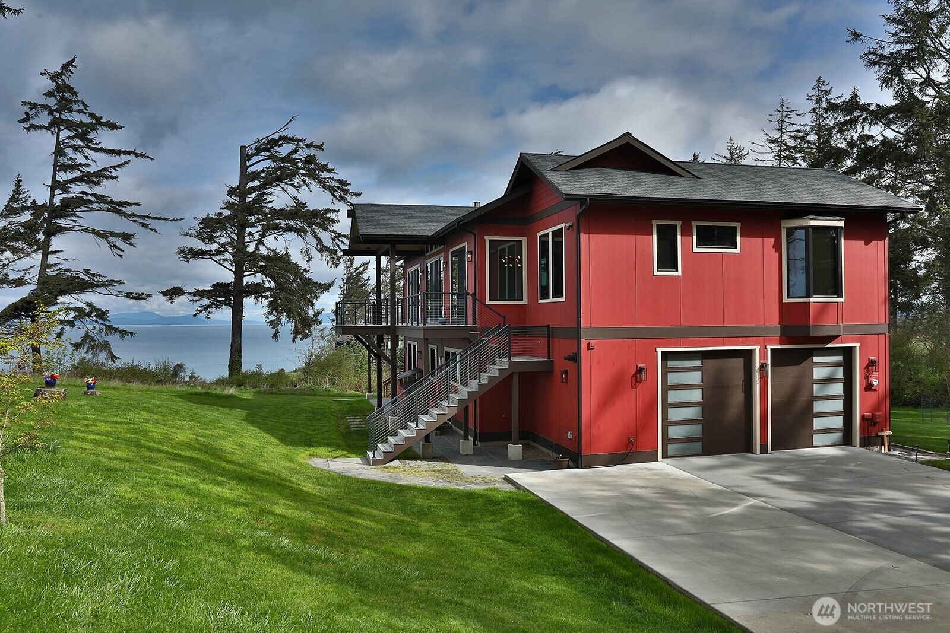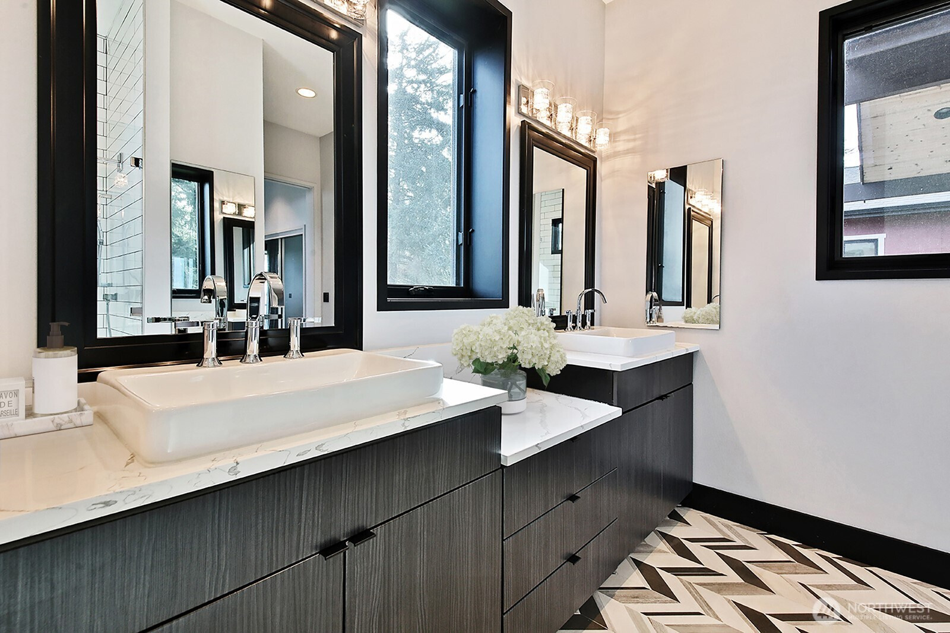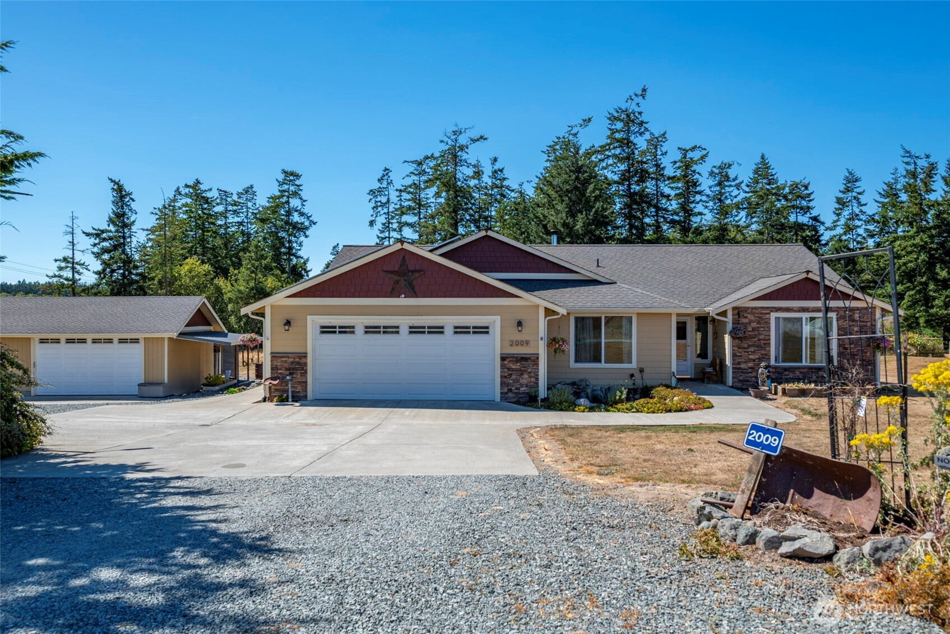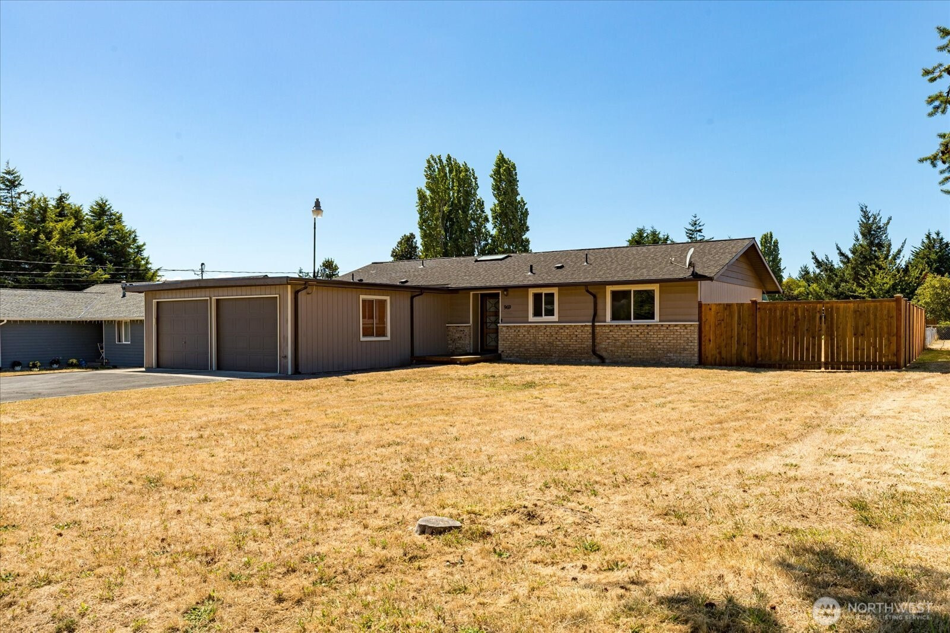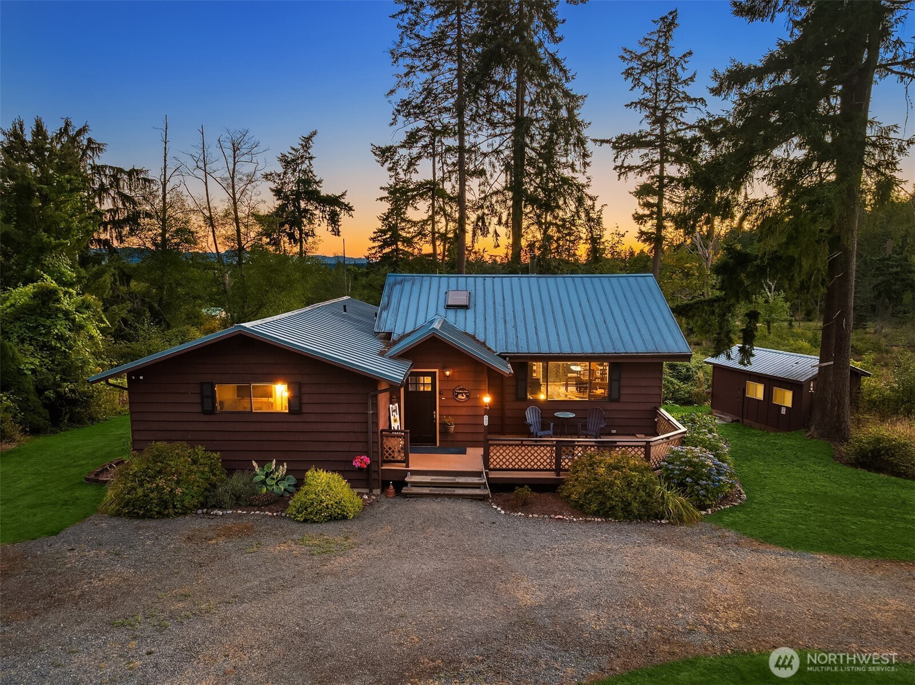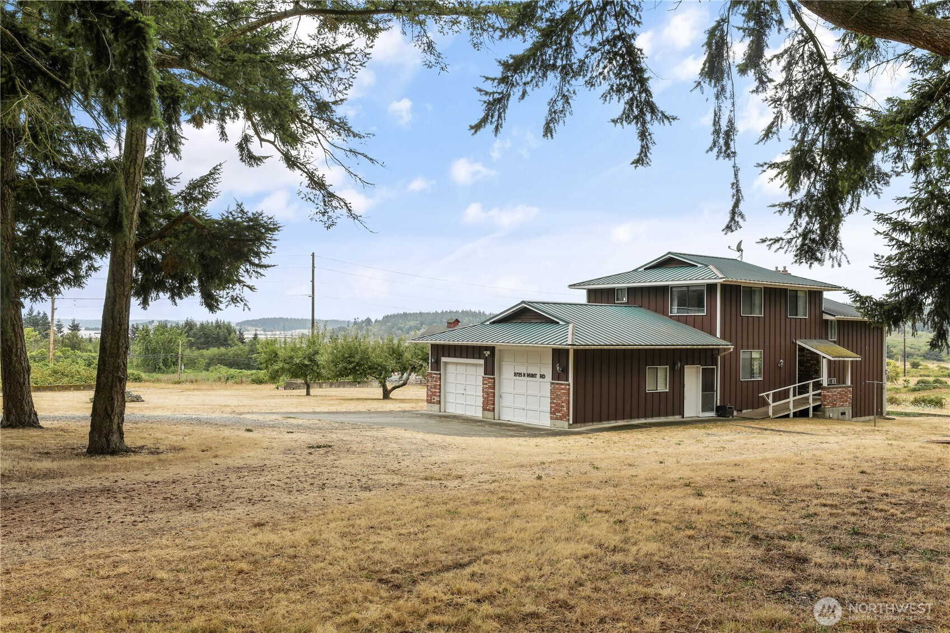2265 West Beach Road
Oak Harbor, WA 98277
-
3 Bed
-
3 Bath
-
2433 SqFt
-
118 DOM
-
Built: 2018
- Status: Active
$1,495,000
$1495000
-
3 Bed
-
3 Bath
-
2433 SqFt
-
118 DOM
-
Built: 2018
- Status: Active
Love this home?

Krishna Regupathy
Principal Broker
(503) 893-8874Thoughtfulness to quality & design throughout this unique custom-built home sitting on 3 acres of 263 ft. west facing high bank waterfront, capturing sunsets & sailing lanes. The lower-level foyer entry welcomes you to a mother-in-law living suite. It can be used as an Airbnb. To access the main floor, take the stairs or the elevator, which will greet you with an open floor plan, 10-foot ceilings, and wall-to-wall windows capturing the water views. Step outside to the IPE deck to relax and entertain. The kitchen features a granite island, soft-close drawers, and an induction cooktop. The home has a Sonos sound system, which extends outside on the deck. The oversized 2 car garage has an epoxy floor, work area & w/d for the MIL suite.
Listing Provided Courtesy of Suzanne Leisher, KW South Whidbey
General Information
-
NWM2359209
-
Single Family Residence
-
118 DOM
-
3
-
3.09 acres
-
3
-
2433
-
2018
-
-
Island
-
-
Buyer To Verify
-
Buyer To Verify
-
Buyer To Verify
-
Residential
-
Single Family Residence
-
Listing Provided Courtesy of Suzanne Leisher, KW South Whidbey
Krishna Realty data last checked: Aug 14, 2025 15:07 | Listing last modified Aug 14, 2025 19:28,
Source:
Download our Mobile app
Residence Information
-
-
-
-
2433
-
-
-
2/Gas
-
3
-
1
-
0
-
3
-
Composition
-
2,
-
12 - 2 Story
-
-
-
2018
-
-
-
-
None
-
-
-
None
-
Poured Concrete, Sla
-
-
Features and Utilities
-
-
Dishwasher(s), Dryer(s), Microwave(s), Refrigerator(s), See Remarks, Stove(s)/Range(s), Washer(s)
-
Second Kitchen, Bath Off Primary, Double Pane/Storm Window, Dining Room, Elevator, Fireplace, Firepl
-
Cement Planked
-
-
-
Individual Well
-
-
Septic Tank
-
-
Financial
-
8273
-
-
-
-
-
Cash Out, Conventional
-
04-18-2025
-
-
-
Comparable Information
-
-
118
-
118
-
-
Cash Out, Conventional
-
$1,590,000
-
$1,590,000
-
-
Aug 14, 2025 19:28
Schools
Map
Listing courtesy of KW South Whidbey.
The content relating to real estate for sale on this site comes in part from the IDX program of the NWMLS of Seattle, Washington.
Real Estate listings held by brokerage firms other than this firm are marked with the NWMLS logo, and
detailed information about these properties include the name of the listing's broker.
Listing content is copyright © 2025 NWMLS of Seattle, Washington.
All information provided is deemed reliable but is not guaranteed and should be independently verified.
Krishna Realty data last checked: Aug 14, 2025 15:07 | Listing last modified Aug 14, 2025 19:28.
Some properties which appear for sale on this web site may subsequently have sold or may no longer be available.
Love this home?

Krishna Regupathy
Principal Broker
(503) 893-8874Thoughtfulness to quality & design throughout this unique custom-built home sitting on 3 acres of 263 ft. west facing high bank waterfront, capturing sunsets & sailing lanes. The lower-level foyer entry welcomes you to a mother-in-law living suite. It can be used as an Airbnb. To access the main floor, take the stairs or the elevator, which will greet you with an open floor plan, 10-foot ceilings, and wall-to-wall windows capturing the water views. Step outside to the IPE deck to relax and entertain. The kitchen features a granite island, soft-close drawers, and an induction cooktop. The home has a Sonos sound system, which extends outside on the deck. The oversized 2 car garage has an epoxy floor, work area & w/d for the MIL suite.
Similar Properties
Download our Mobile app


