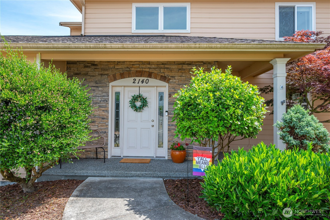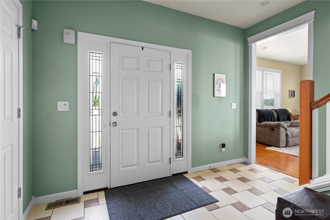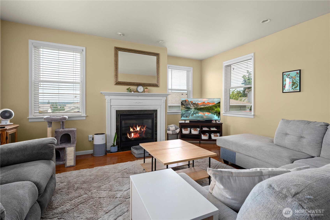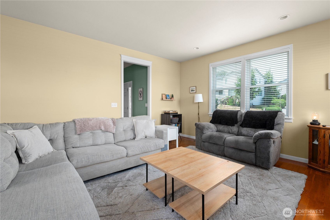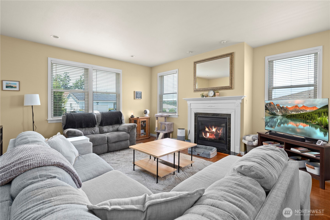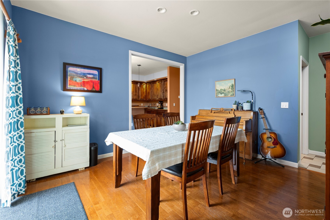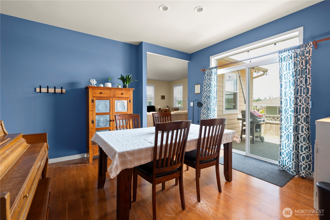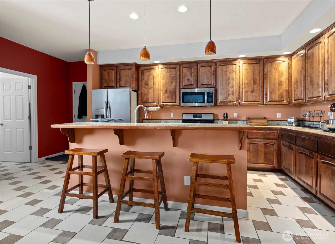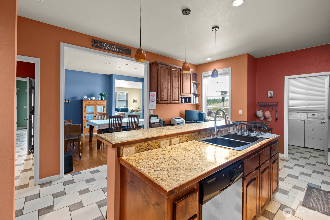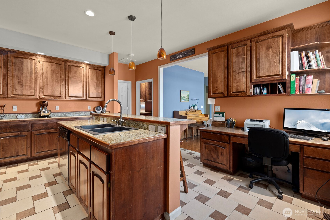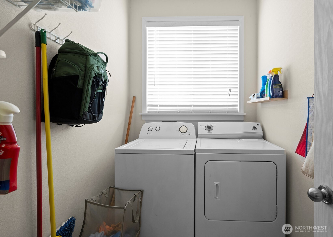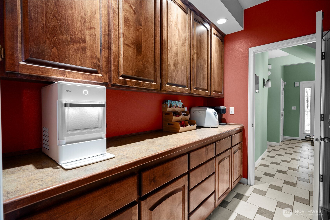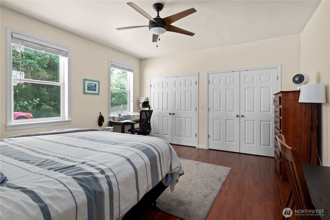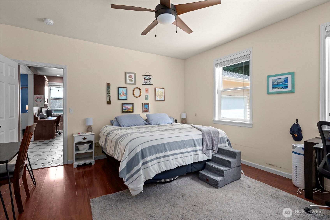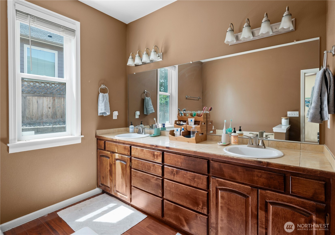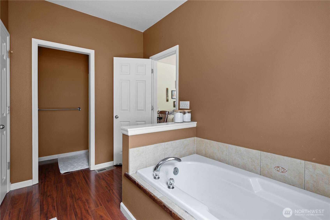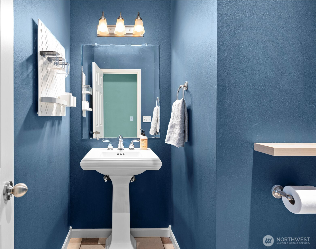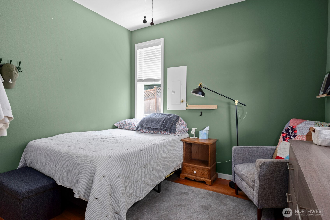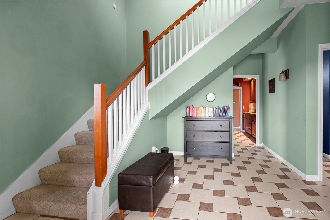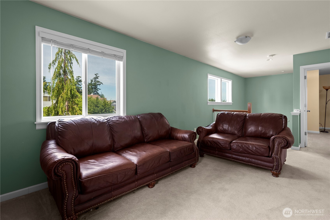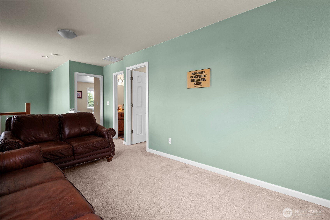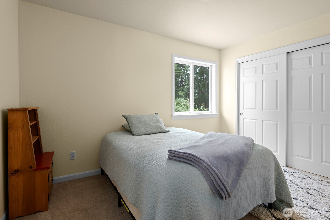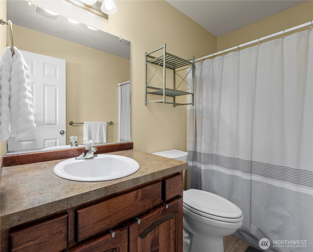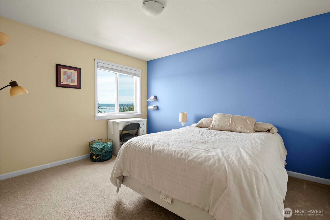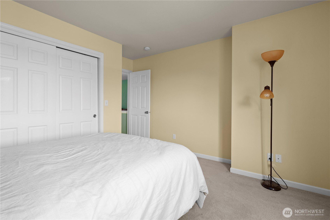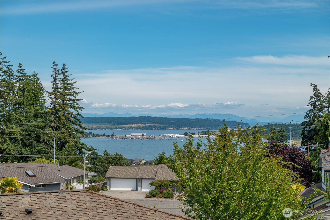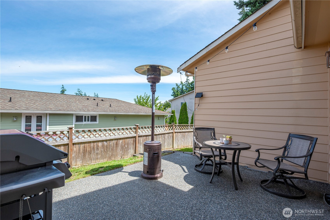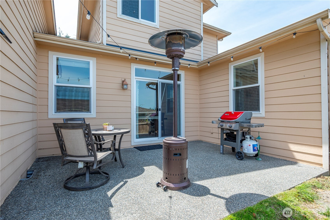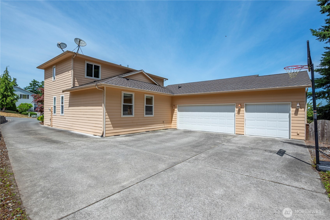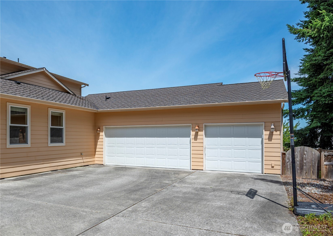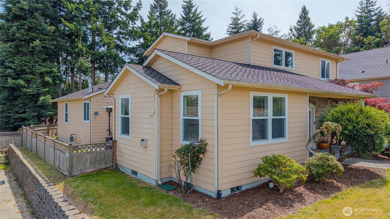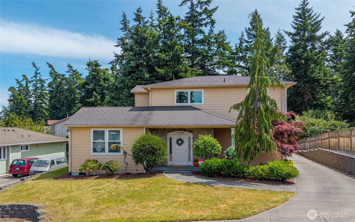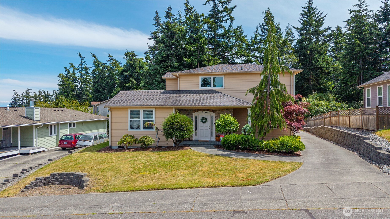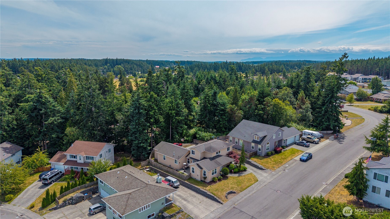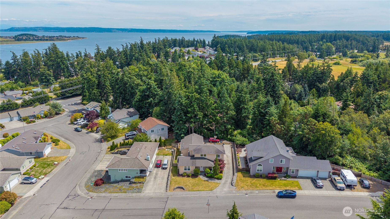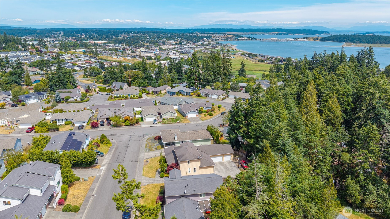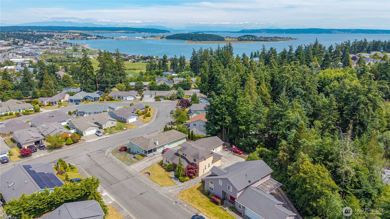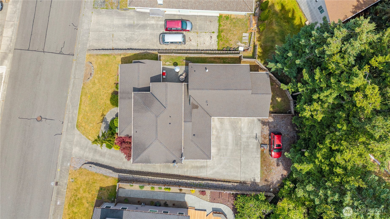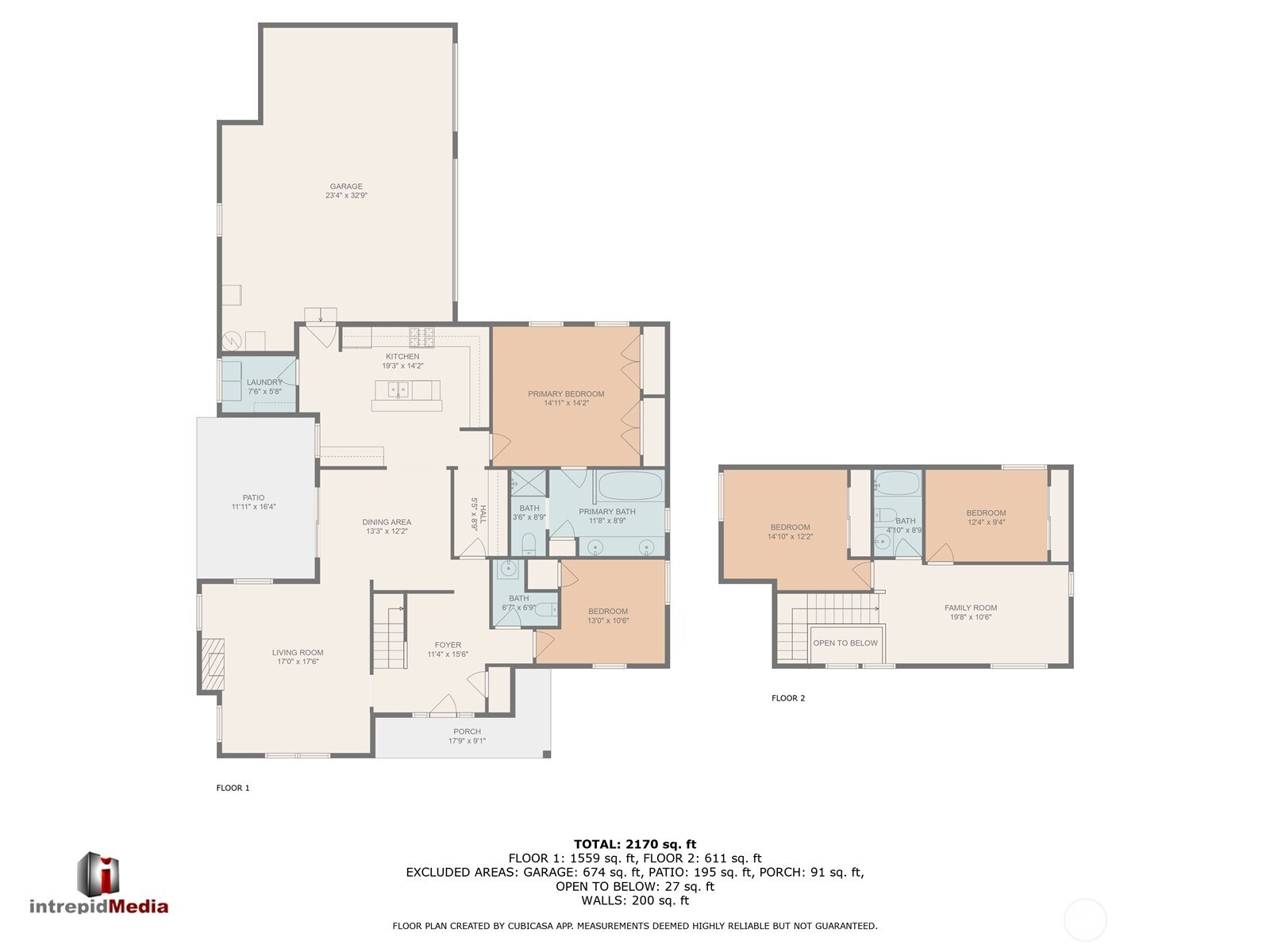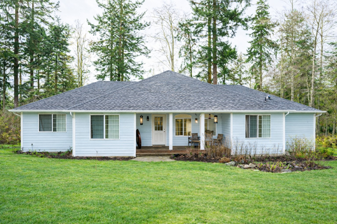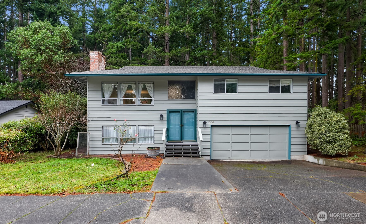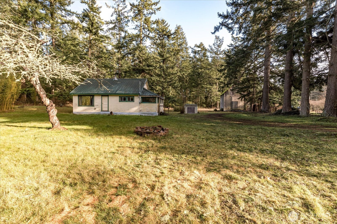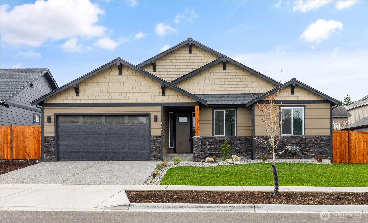2140 SW Vista Park Drive
Oak Harbor, WA 98277
-
4 Bed
-
2.5 Bath
-
2337 SqFt
-
114 DOM
-
Built: 2006
- Status: Active
$645,000
$645000
-
4 Bed
-
2.5 Bath
-
2337 SqFt
-
114 DOM
-
Built: 2006
- Status: Active
Love this home?

Krishna Regupathy
Principal Broker
(503) 893-8874Beautifully designed 4 bedroom, 2.5 bathroom home offering neighborhood views of Mt. Baker & Oak Harbor. The light-filled living room features a gas fireplace, with the adjacent dining room seamlessly opening to the patio- perfect for outdoor entertaining & al fresco dining. The kitchen features granite countertops, stainless steel appliances, bar seating, & a butler’s pantry. The main-level primary suite includes dual closets & a five-piece bath, creating a private retreat. A 2nd bedroom & half bath are also located on the main floor, with 2 additional bedrooms and a flex space upstairs. A spacious 3-car garage and extended driveway with RV parking offer ample room for storage, hobbies, & toys. Experience the charm of Whidbey Island!
Listing Provided Courtesy of Erin Paiz Neilon, Acorn Properties, Inc
General Information
-
NWM2402648
-
Single Family Residence
-
114 DOM
-
4
-
8712 SqFt
-
2.5
-
2337
-
2006
-
-
Island
-
-
Buyer To Verify
-
Buyer To Verify
-
Oak Harbor High
-
Residential
-
Single Family Residence
-
Listing Provided Courtesy of Erin Paiz Neilon, Acorn Properties, Inc
Krishna Realty data last checked: Jan 11, 2026 06:54 | Listing last modified Nov 07, 2025 04:05,
Source:
Download our Mobile app
Residence Information
-
-
-
-
2337
-
-
-
1/Gas
-
4
-
2
-
1
-
2.5
-
Composition
-
3,
-
12 - 2 Story
-
-
-
2006
-
-
-
-
None
-
-
-
None
-
Poured Concrete
-
-
Features and Utilities
-
-
Dishwasher(s), Microwave(s), Refrigerator(s), See Remarks, Stove(s)/Range(s)
-
Bath Off Primary, Ceiling Fan(s), Double Pane/Storm Window, Dining Room, Fireplace, Skylight(s), Wal
-
Cement/Concrete
-
-
-
Public
-
-
Sewer Connected
-
-
Financial
-
4944
-
-
-
-
-
Cash Out, Conventional, VA Loan
-
07-15-2025
-
-
-
Comparable Information
-
-
114
-
114
-
-
Cash Out, Conventional, VA Loan
-
$675,000
-
$675,000
-
-
Nov 07, 2025 04:05
Schools
Map
Listing courtesy of Acorn Properties, Inc.
The content relating to real estate for sale on this site comes in part from the IDX program of the NWMLS of Seattle, Washington.
Real Estate listings held by brokerage firms other than this firm are marked with the NWMLS logo, and
detailed information about these properties include the name of the listing's broker.
Listing content is copyright © 2026 NWMLS of Seattle, Washington.
All information provided is deemed reliable but is not guaranteed and should be independently verified.
Krishna Realty data last checked: Jan 11, 2026 06:54 | Listing last modified Nov 07, 2025 04:05.
Some properties which appear for sale on this web site may subsequently have sold or may no longer be available.
Love this home?

Krishna Regupathy
Principal Broker
(503) 893-8874Beautifully designed 4 bedroom, 2.5 bathroom home offering neighborhood views of Mt. Baker & Oak Harbor. The light-filled living room features a gas fireplace, with the adjacent dining room seamlessly opening to the patio- perfect for outdoor entertaining & al fresco dining. The kitchen features granite countertops, stainless steel appliances, bar seating, & a butler’s pantry. The main-level primary suite includes dual closets & a five-piece bath, creating a private retreat. A 2nd bedroom & half bath are also located on the main floor, with 2 additional bedrooms and a flex space upstairs. A spacious 3-car garage and extended driveway with RV parking offer ample room for storage, hobbies, & toys. Experience the charm of Whidbey Island!
Similar Properties
Download our Mobile app

