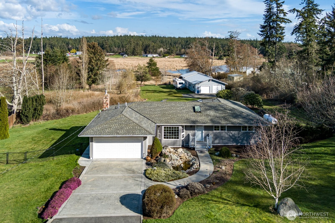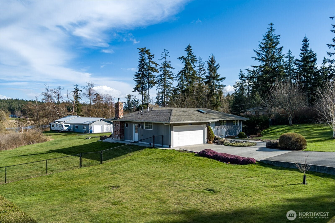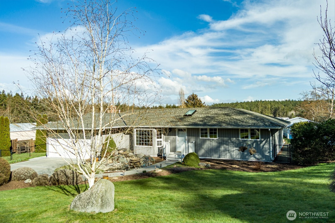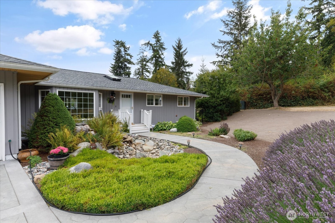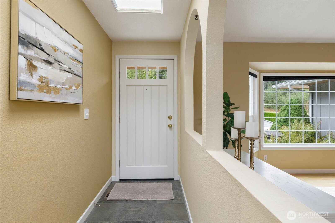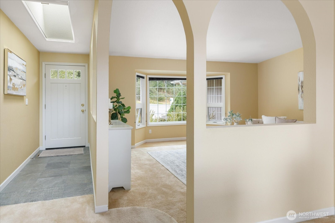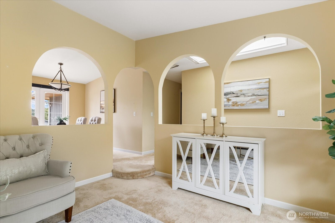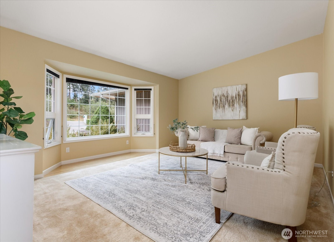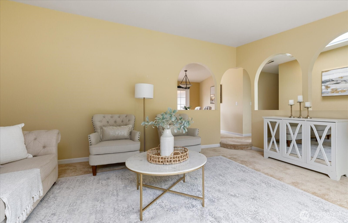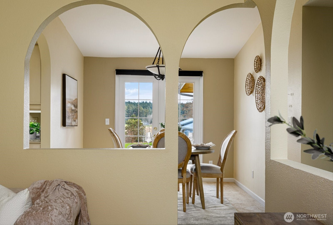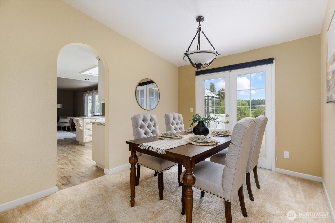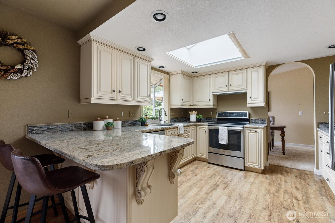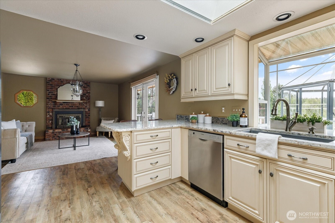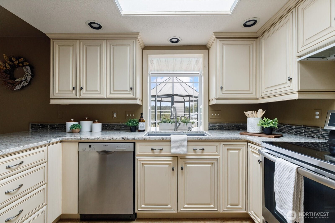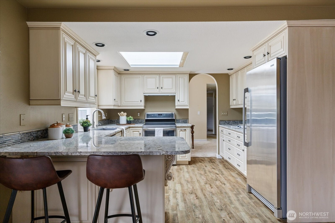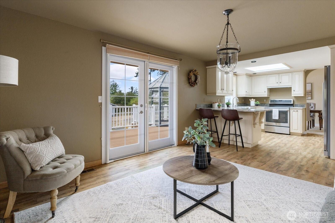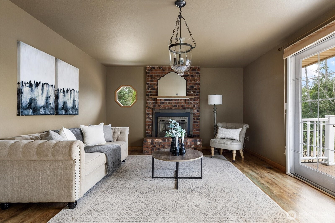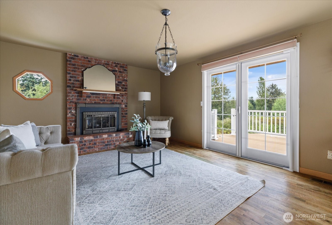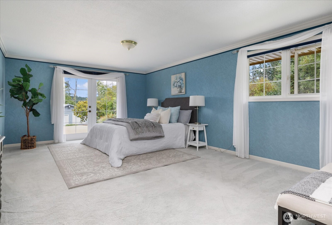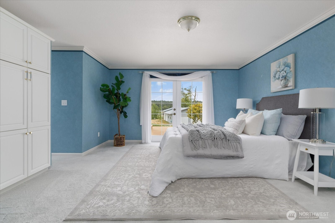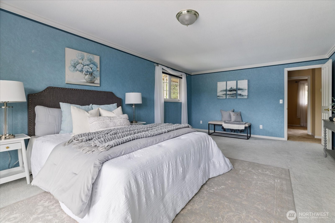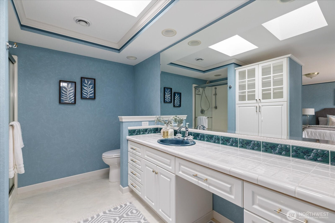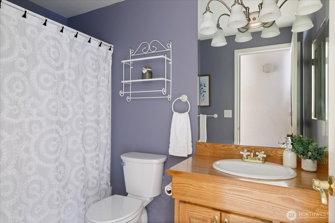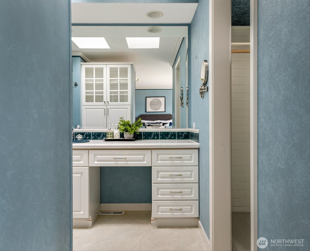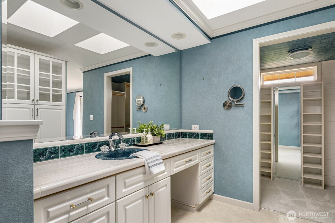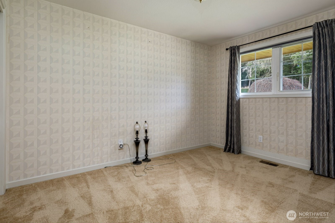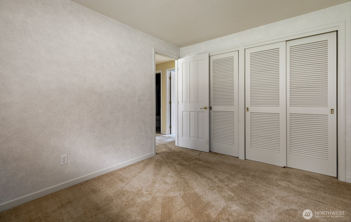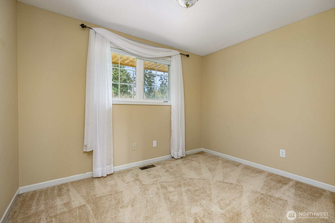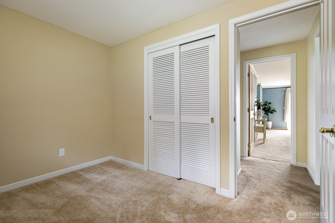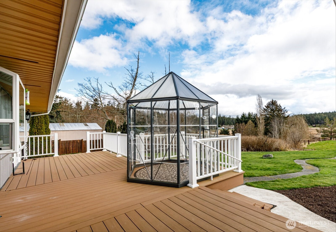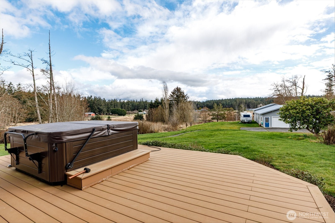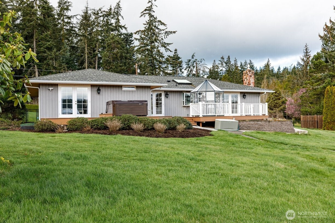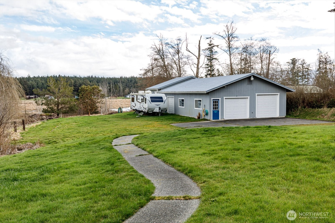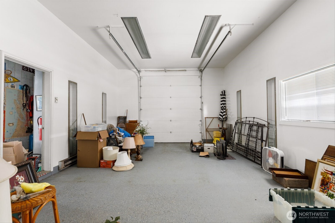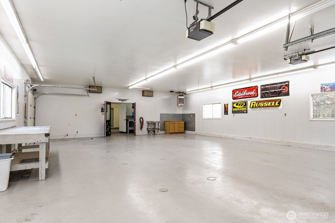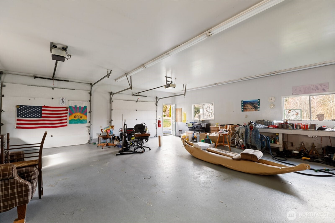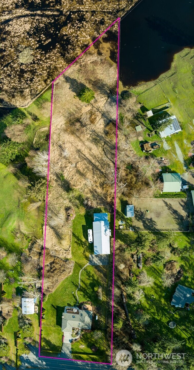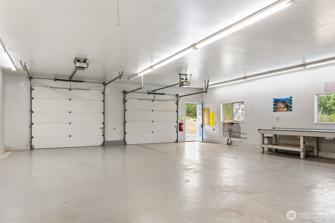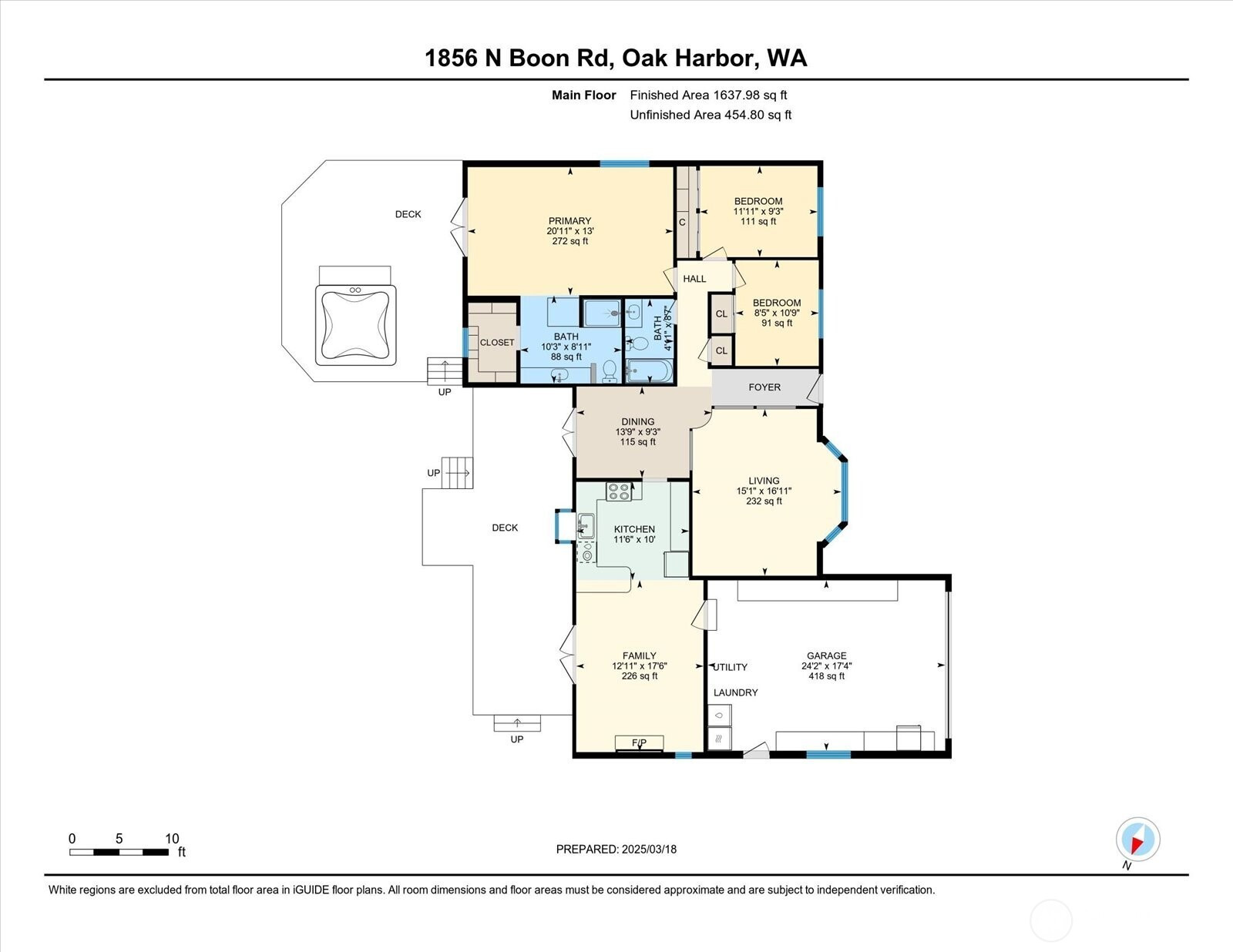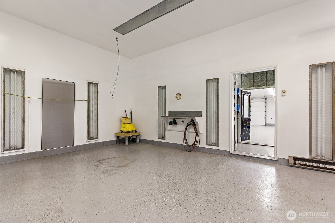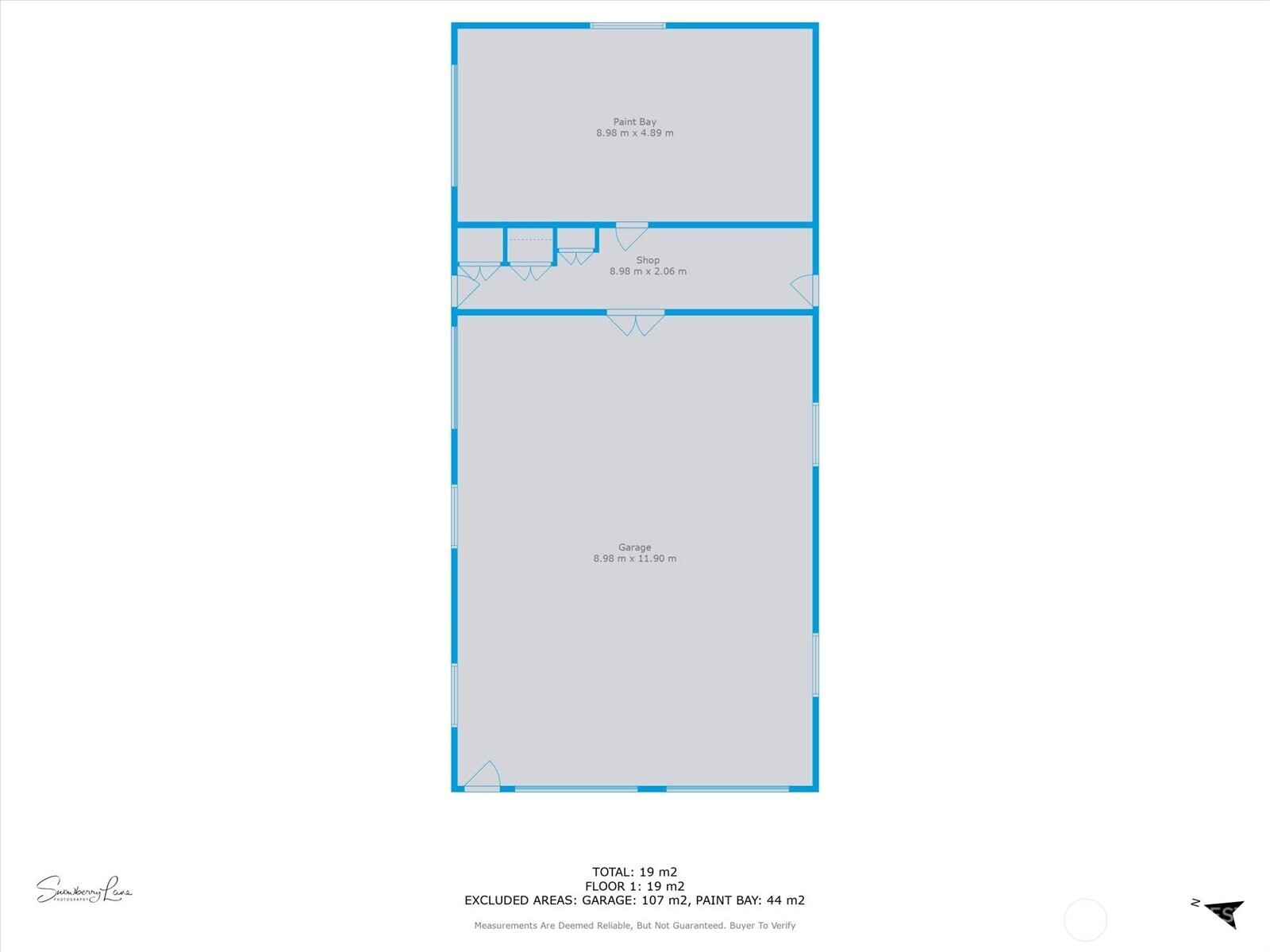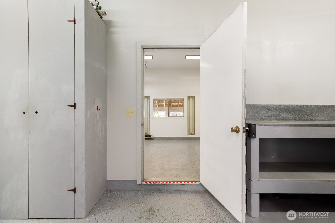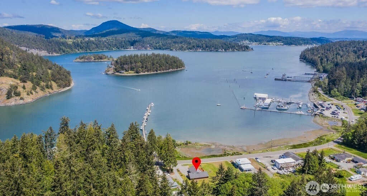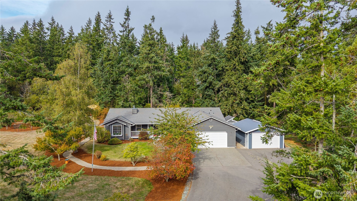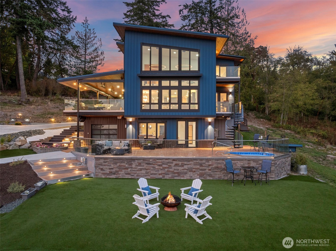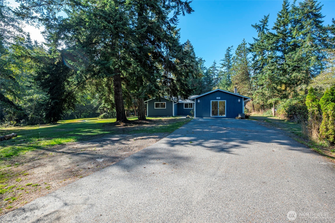1856 Boon Road
Oak Harbor, WA 98277
-
3 Bed
-
2 Bath
-
1712 SqFt
-
34 DOM
-
Built: 1977
- Status: Active
$795,000
$795000
-
3 Bed
-
2 Bath
-
1712 SqFt
-
34 DOM
-
Built: 1977
- Status: Active
Love this home?

Krishna Regupathy
Principal Broker
(503) 893-8874Set on 2.6 park-like acres conveniently set between Oak Harbor & Coupeville, this country retreat is where you can escape from...everything. With 1712 sq ft brimming w/inimitable charm & quality upgrades, highlights: 3 bdrms, 2 bths, & an open, organized kitchen w/polished granite counters, custom cabinetry, ample storage & smooth transition to the versatile dining space. The family room is spacious & bathed in natural light & the separate living room has durable LVP floors, gas frplc w/brick surround, & French doors that perfectly frame the bucolic setting. A NEW roof + NEW septic system ensure longevity. Add the unbelievable 2200 sf shop & variety of alfresco spaces...encouraging you to soak up the sound of friends, nature, & being Home.
Listing Provided Courtesy of Annie Cash, Windermere Whidbey Island
General Information
-
NWM2421849
-
Single Family Residence
-
34 DOM
-
3
-
2.6 acres
-
2
-
1712
-
1977
-
-
Island
-
-
Buyer To Verify
-
Buyer To Verify
-
Buyer To Verify
-
Residential
-
Single Family Residence
-
Listing Provided Courtesy of Annie Cash, Windermere Whidbey Island
Krishna Realty data last checked: Oct 12, 2025 11:33 | Listing last modified Sep 19, 2025 19:06,
Source:
Download our Mobile app
Residence Information
-
-
-
-
1712
-
-
-
1/Gas
-
3
-
1
-
0
-
2
-
Composition
-
4,
-
10 - 1 Story
-
-
-
1977
-
-
-
-
None
-
-
-
None
-
Poured Concrete
-
-
Features and Utilities
-
-
Dishwasher(s), Refrigerator(s), Stove(s)/Range(s)
-
Bath Off Primary, Double Pane/Storm Window, Dining Room, Fireplace, French Doors, Skylight(s), Walk-
-
Wood
-
-
-
Community
-
-
Septic Tank
-
-
Financial
-
4457
-
-
-
-
-
Cash Out, Conventional, Farm Home Loan, FHA, VA Loan
-
08-16-2025
-
-
-
Comparable Information
-
-
34
-
34
-
-
Cash Out, Conventional, Farm Home Loan, FHA, VA Loan
-
$795,000
-
$795,000
-
-
Sep 19, 2025 19:06
Schools
Map
Listing courtesy of Windermere Whidbey Island.
The content relating to real estate for sale on this site comes in part from the IDX program of the NWMLS of Seattle, Washington.
Real Estate listings held by brokerage firms other than this firm are marked with the NWMLS logo, and
detailed information about these properties include the name of the listing's broker.
Listing content is copyright © 2025 NWMLS of Seattle, Washington.
All information provided is deemed reliable but is not guaranteed and should be independently verified.
Krishna Realty data last checked: Oct 12, 2025 11:33 | Listing last modified Sep 19, 2025 19:06.
Some properties which appear for sale on this web site may subsequently have sold or may no longer be available.
Love this home?

Krishna Regupathy
Principal Broker
(503) 893-8874Set on 2.6 park-like acres conveniently set between Oak Harbor & Coupeville, this country retreat is where you can escape from...everything. With 1712 sq ft brimming w/inimitable charm & quality upgrades, highlights: 3 bdrms, 2 bths, & an open, organized kitchen w/polished granite counters, custom cabinetry, ample storage & smooth transition to the versatile dining space. The family room is spacious & bathed in natural light & the separate living room has durable LVP floors, gas frplc w/brick surround, & French doors that perfectly frame the bucolic setting. A NEW roof + NEW septic system ensure longevity. Add the unbelievable 2200 sf shop & variety of alfresco spaces...encouraging you to soak up the sound of friends, nature, & being Home.
Similar Properties
Download our Mobile app
