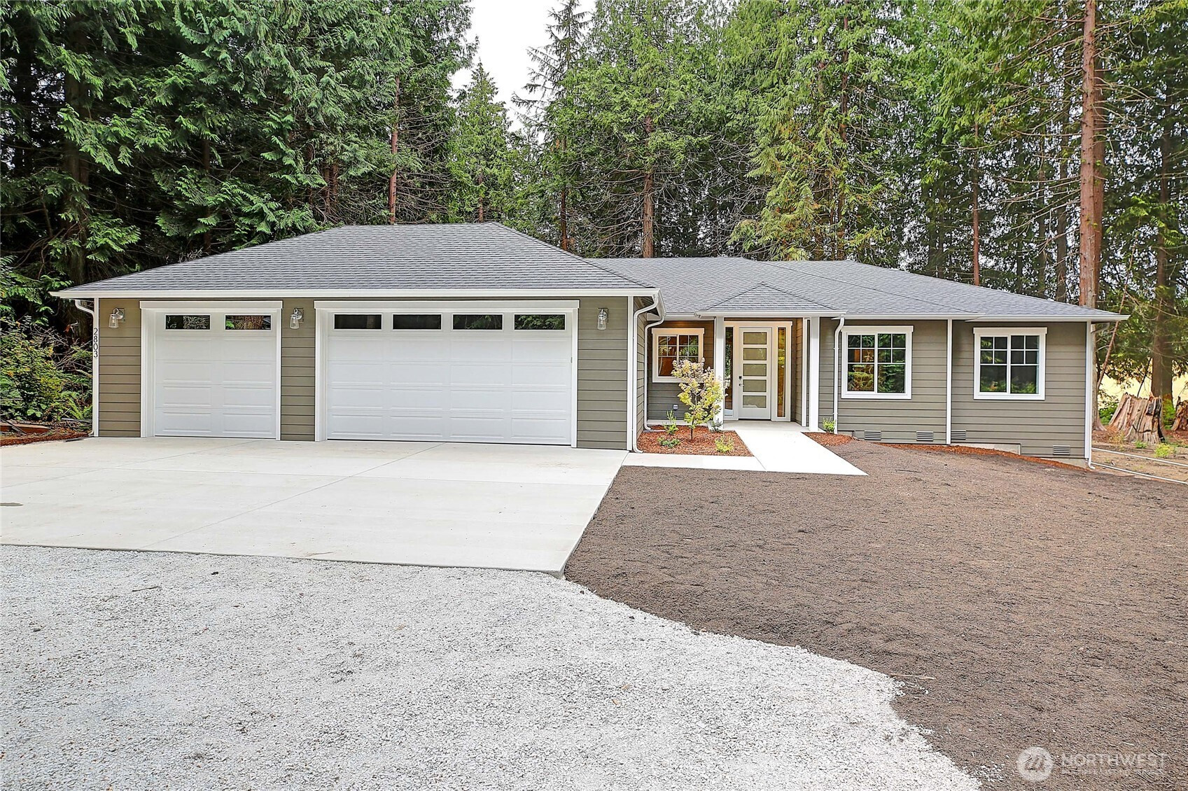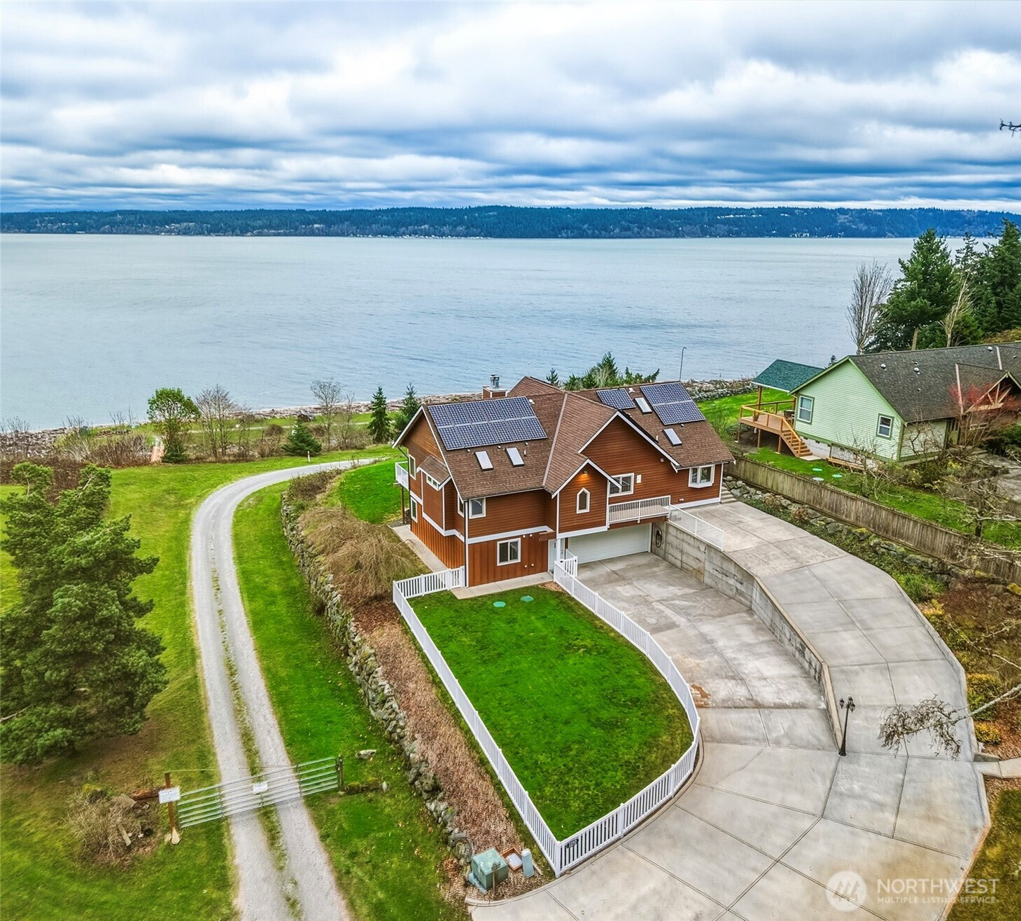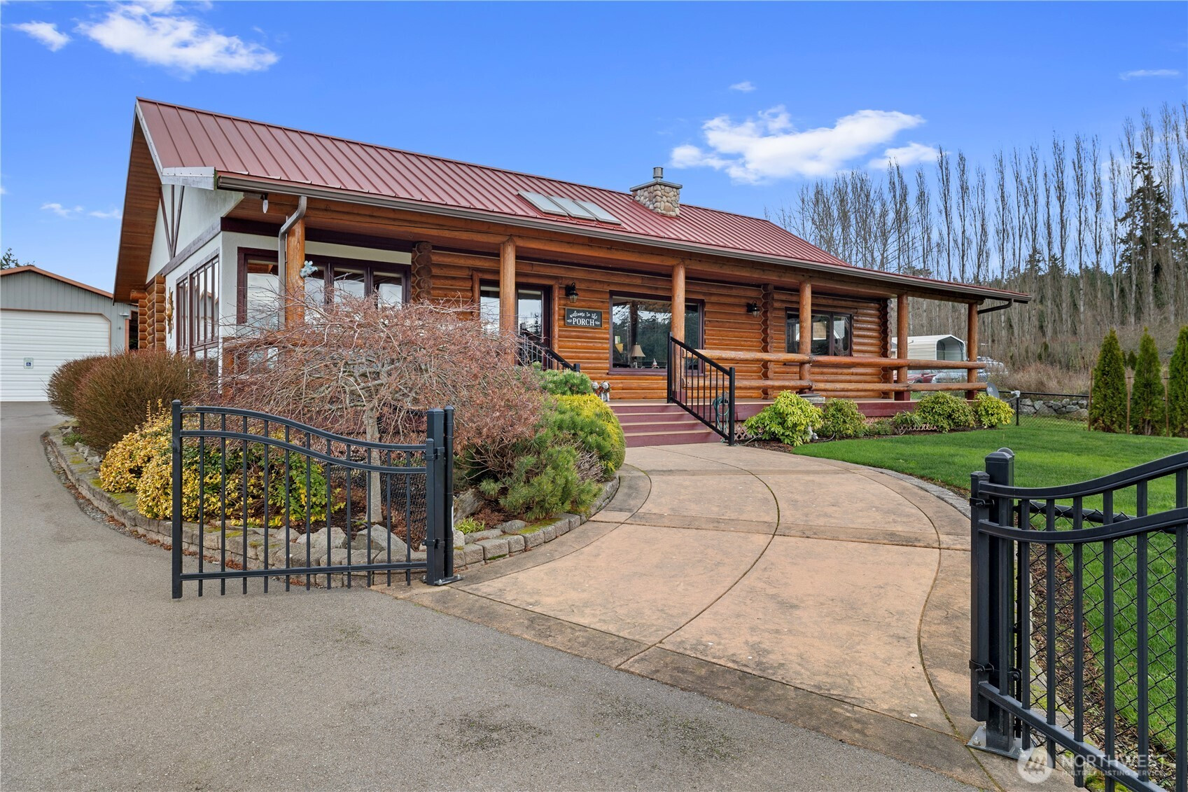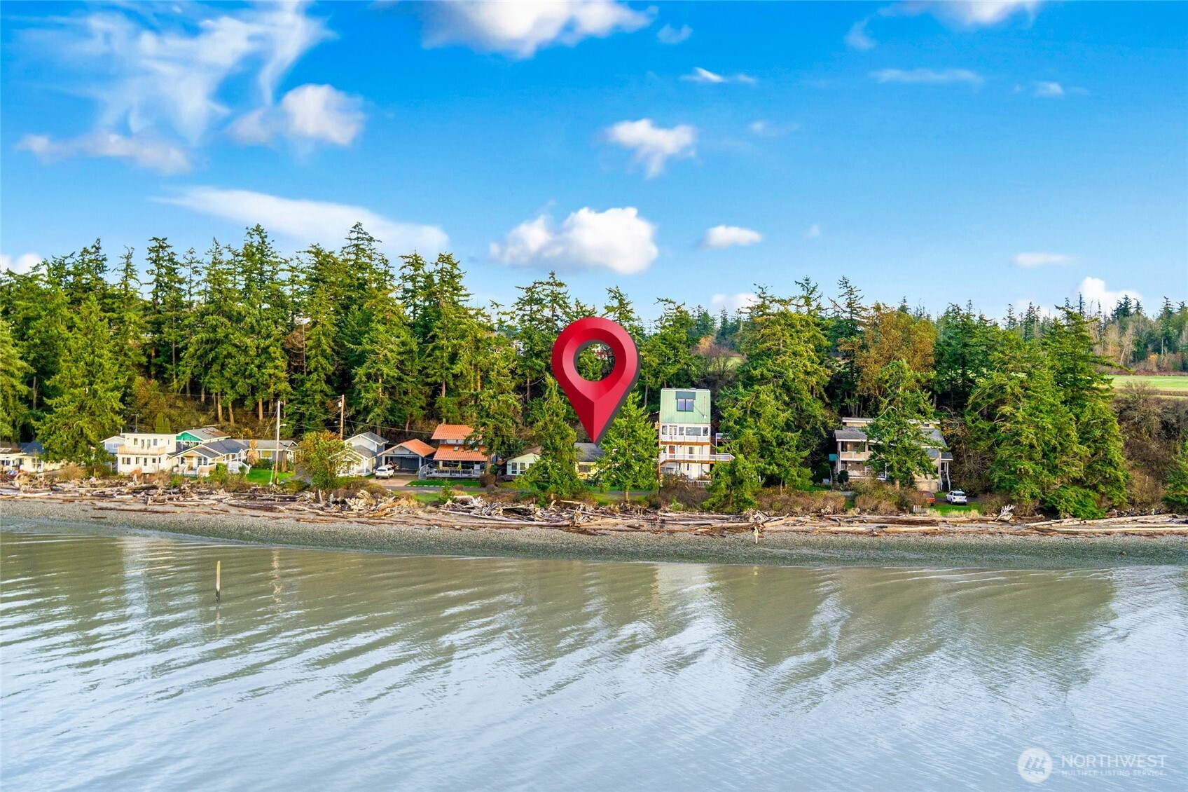1458 Larkspur Lane
Camano Island, WA 98282
-
2 Bed
-
1.5 Bath
-
2237 SqFt
-
230 DOM
-
Built: 2025
- Status: Active
$849,000
$849000
-
2 Bed
-
1.5 Bath
-
2237 SqFt
-
230 DOM
-
Built: 2025
- Status: Active
Love this home?

Krishna Regupathy
Principal Broker
(503) 893-8874Brand-New Luxury View Home on North Camano Island in a Peaceful, Quiet Setting. Thoughtfully-designed and built by a high-end home builder. "Farms Meet Sound" neighborhood of acreage homes, immediately across the bridge from Stanwood. 2,237sqft home with great-room design. Slab Island Kitchen, w/ pot-filler, Cafe' Series Appliances, entertaining bar and dining area. Outdoor-living patio. Fireside spacious family-room w/ solid bamboo-floors. Upper VIEW Primary Suite w/ balcony-deck, w/i closet, spa-bath, heated-floors & freestanding soaking tub. Spacious guest bedroom, PLUS den/office w/ closet. Dedicated laundry room. Landing-space wired for desks, library, or quiet-space. Loaded: A/C, LEDs, Paver Drive, Malarkey 50-Yr Roof: Welcome Home!
Listing Provided Courtesy of JP DeBoer, Windermere Real Estate/CIR
General Information
-
NWM2374112
-
Single Family Residence
-
230 DOM
-
2
-
8877.53 SqFt
-
1.5
-
2237
-
2025
-
-
Island
-
-
Utsalady Elem
-
Port Susan Mid
-
Stanwood High
-
Residential
-
Single Family Residence
-
Listing Provided Courtesy of JP DeBoer, Windermere Real Estate/CIR
Krishna Realty data last checked: Dec 29, 2025 22:45 | Listing last modified Dec 30, 2025 02:29,
Source:
Download our Mobile app
Residence Information
-
-
-
-
2237
-
-
-
1/Gas
-
2
-
1
-
1
-
1.5
-
Composition, See Remarks
-
2,
-
12 - 2 Story
-
-
-
2025
-
-
-
-
None
-
-
-
None
-
Poured Concrete
-
-
Features and Utilities
-
-
Dishwasher(s), Refrigerator(s), Stove(s)/Range(s)
-
Bath Off Primary, Double Pane/Storm Window, Dining Room, Fireplace, High Tech Cabling, Walk-In Close
-
Cement/Concrete, Cement Planked, Wood
-
-
-
Community, Shared Well
-
-
Septic Tank
-
-
Financial
-
1117
-
-
-
-
-
Cash Out, Conventional, VA Loan
-
05-13-2025
-
-
-
Comparable Information
-
-
230
-
230
-
-
Cash Out, Conventional, VA Loan
-
$895,000
-
$895,000
-
-
Dec 30, 2025 02:29
Schools
Map
Listing courtesy of Windermere Real Estate/CIR.
The content relating to real estate for sale on this site comes in part from the IDX program of the NWMLS of Seattle, Washington.
Real Estate listings held by brokerage firms other than this firm are marked with the NWMLS logo, and
detailed information about these properties include the name of the listing's broker.
Listing content is copyright © 2025 NWMLS of Seattle, Washington.
All information provided is deemed reliable but is not guaranteed and should be independently verified.
Krishna Realty data last checked: Dec 29, 2025 22:45 | Listing last modified Dec 30, 2025 02:29.
Some properties which appear for sale on this web site may subsequently have sold or may no longer be available.
Love this home?

Krishna Regupathy
Principal Broker
(503) 893-8874Brand-New Luxury View Home on North Camano Island in a Peaceful, Quiet Setting. Thoughtfully-designed and built by a high-end home builder. "Farms Meet Sound" neighborhood of acreage homes, immediately across the bridge from Stanwood. 2,237sqft home with great-room design. Slab Island Kitchen, w/ pot-filler, Cafe' Series Appliances, entertaining bar and dining area. Outdoor-living patio. Fireside spacious family-room w/ solid bamboo-floors. Upper VIEW Primary Suite w/ balcony-deck, w/i closet, spa-bath, heated-floors & freestanding soaking tub. Spacious guest bedroom, PLUS den/office w/ closet. Dedicated laundry room. Landing-space wired for desks, library, or quiet-space. Loaded: A/C, LEDs, Paver Drive, Malarkey 50-Yr Roof: Welcome Home!
Similar Properties
Download our Mobile app











































