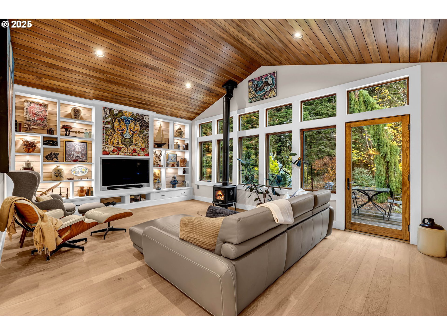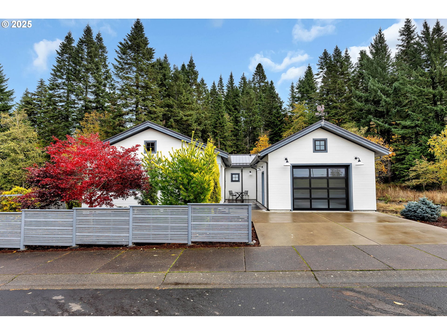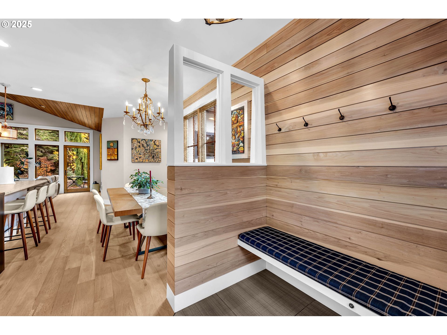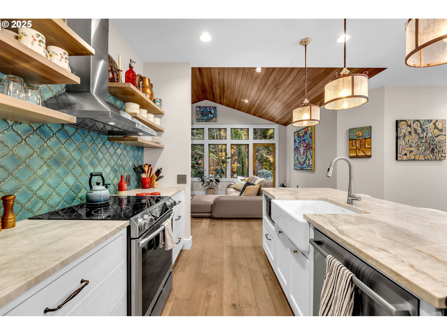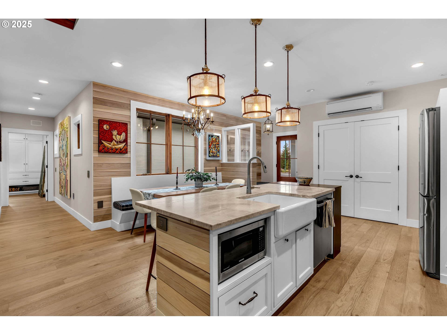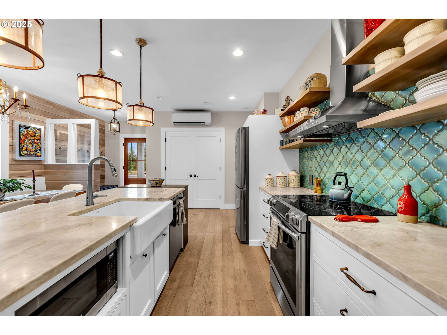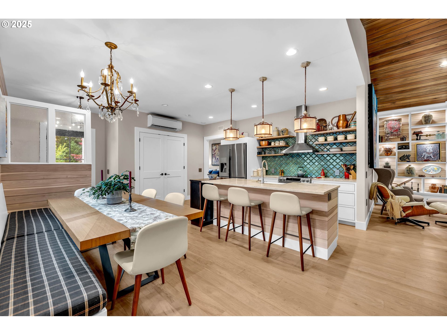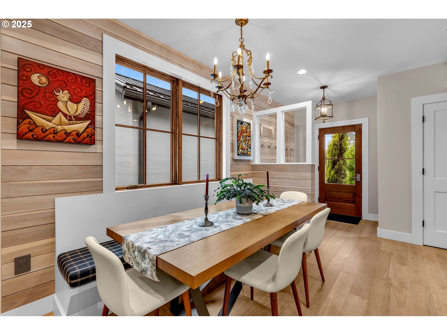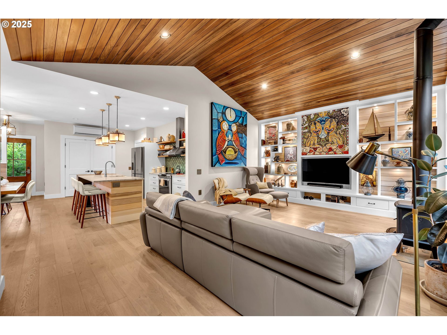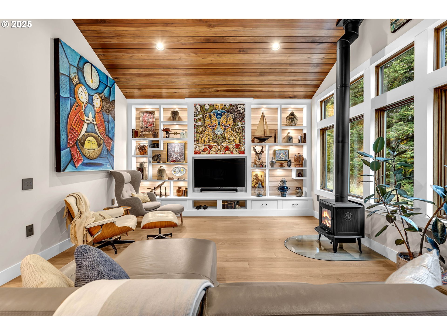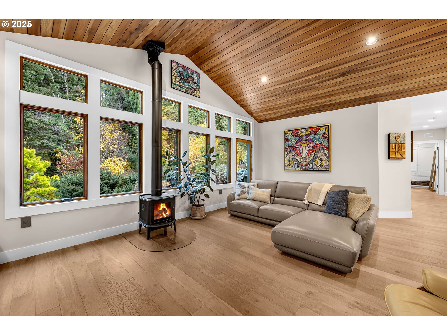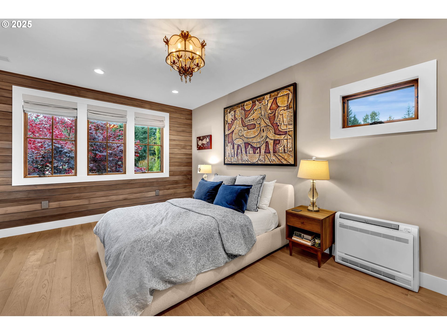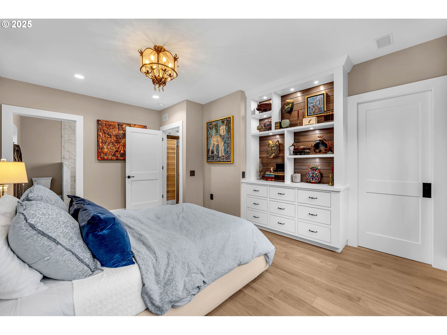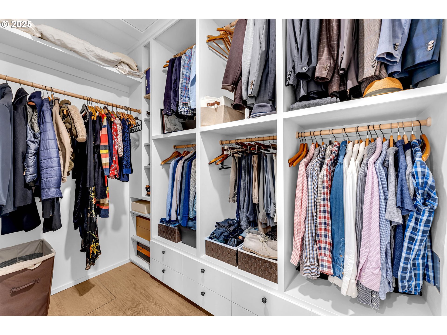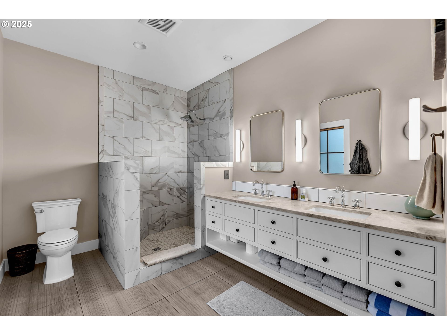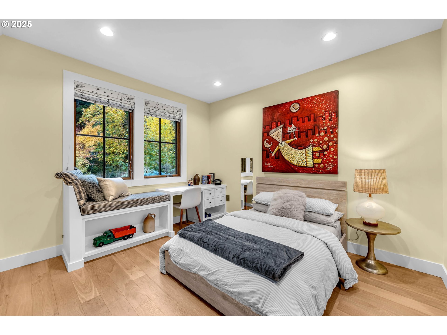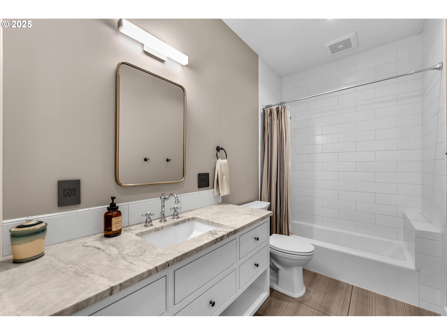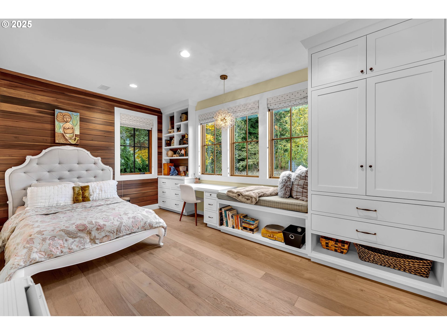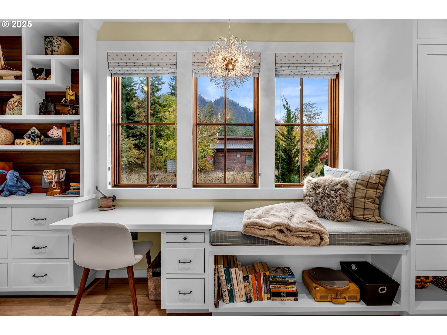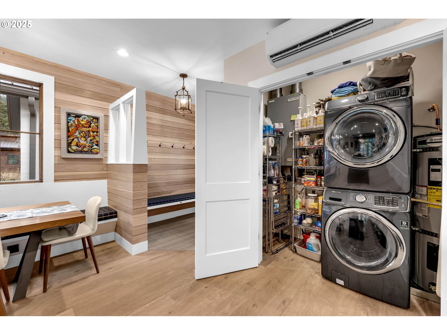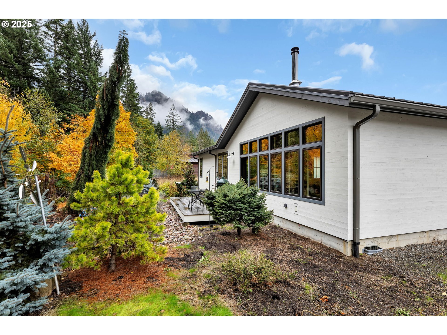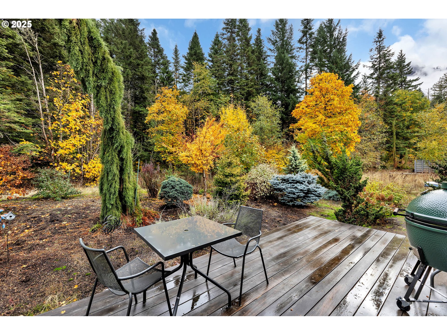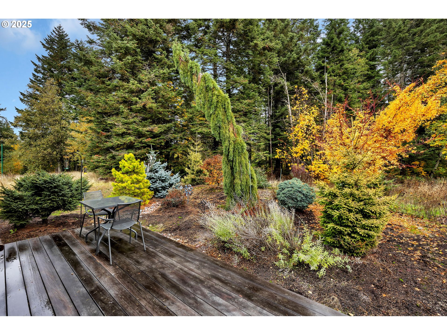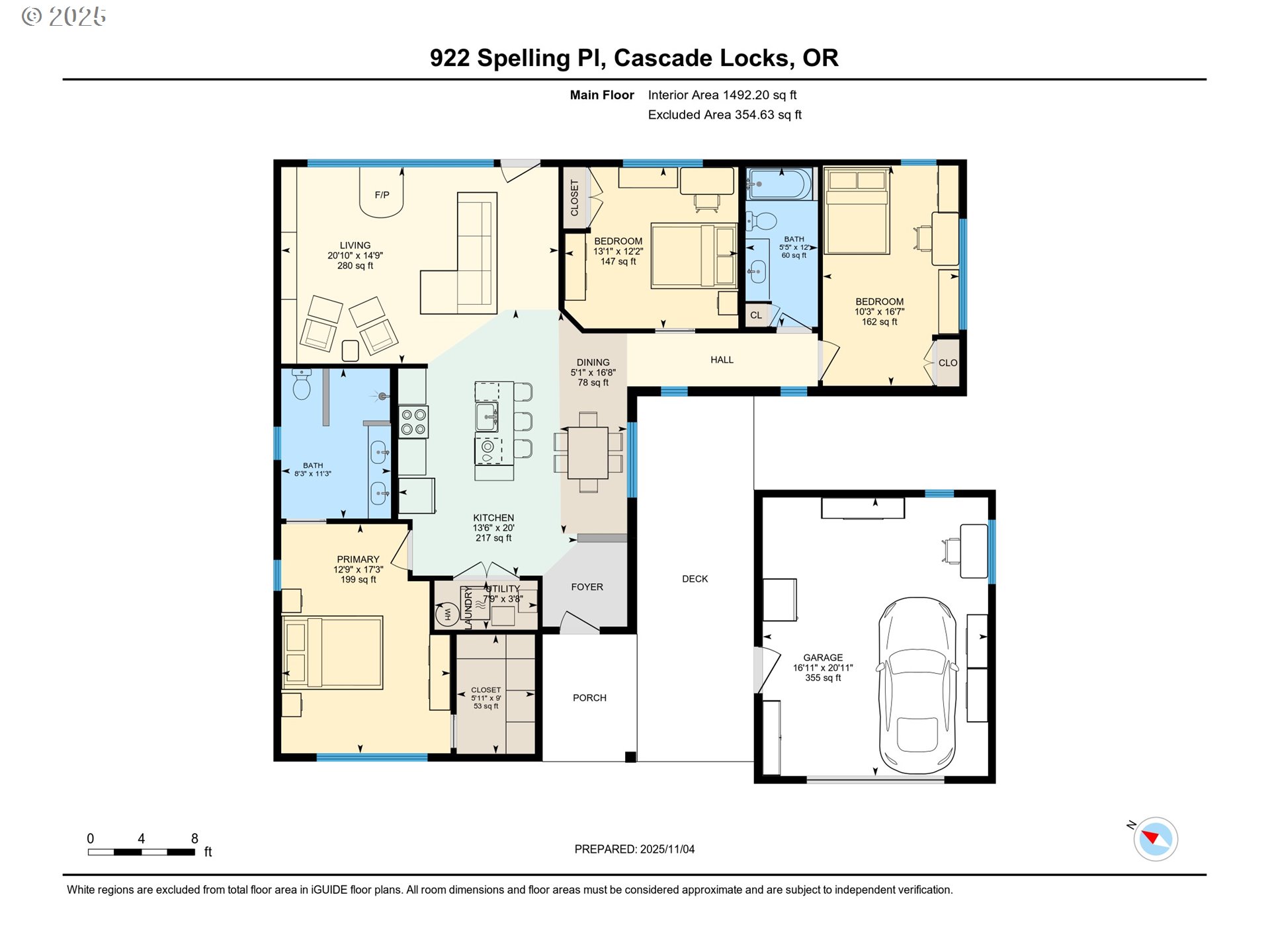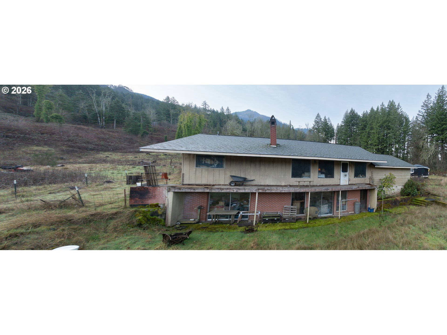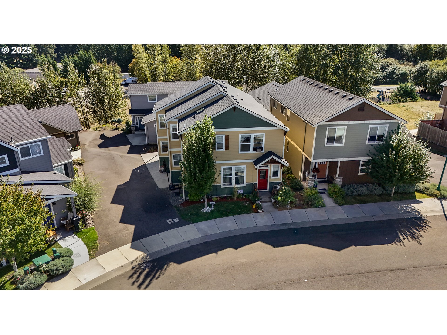922 SW SPELLING PL
Cascade Locks, 97014
-
3 Bed
-
2 Bath
-
1931 SqFt
-
90 DOM
-
Built: 2017
- Status: Active
$739,000
Price cut: $30K (02-16-2026)
$739000
Price cut: $30K (02-16-2026)
-
3 Bed
-
2 Bath
-
1931 SqFt
-
90 DOM
-
Built: 2017
- Status: Active
Love this home?

Krishna Regupathy
Principal Broker
(503) 893-8874This custom, one level home was built in 2019 to the highest standards. Main house Is 1,576 SF with three bedrooms and two full bathrooms. Master bedroom has walk in closet and an ensuite bathroom. Detached 355 SF garage was previously used as a professional office, could be a family room or den. Garage is fully furnished, insulated with heating and air conditioning. Garage door is also insulated. Property includes a VA loan at a favorable 2.75% interest rate that may be assumable. Buyers should do due diligence and confirm eligibility/loan terms with their lender.Exterior Features: T&G Cedar Siding, Extra Insulation R 60 Ceiling, R 45 Crawl Space, Triple pane Marvin casement windows/wood aluminum, 2" concrete slab in crawl space, two large decks with IPE Hardwood, low maintenance landscapingInterior Features: 5/8" sheet rock with smooth finish, Heat Recovery Ventilation filtering incoming air with a Merv 13 filter, Mini Split heating and air conditioning, High end LED Lighting, Custom built-in cabinets, Hardwood paneling throughout, Engineered hardwood flooring, Tile shower tub surround and bathroom floors, Cast iron tub in second bathroom, Quartzite counters. Note seller is also Oregon real estate broker.
Listing Provided Courtesy of Todd Bouchard, Windermere Community Realty
General Information
-
162138521
-
SingleFamilyResidence
-
90 DOM
-
3
-
5227.2 SqFt
-
2
-
1931
-
2017
-
-
HoodRiver
-
13761
-
Cascade Locks 7/10
-
Hood River
-
Hood River Vall
-
Residential
-
SingleFamilyResidence
-
2N07E12CD06328
Listing Provided Courtesy of Todd Bouchard, Windermere Community Realty
Krishna Realty data last checked: Feb 22, 2026 11:59 | Listing last modified Feb 16, 2026 16:56,
Source:

Download our Mobile app
Residence Information
-
0
-
1576
-
0
-
1931
-
Plans
-
1576
-
-
3
-
2
-
0
-
2
-
Metal
-
1, Converted, Detached, PartiallyConvertedtoLivingSpace
-
CountryFrench,Modern
-
Driveway,OnStreet
-
1
-
2017
-
No
-
MiniSplit,TriplePaneWindows
-
WoodSiding
-
CrawlSpace
-
-
-
CrawlSpace
-
Slab
-
AluminumFrames,Tripl
-
Features and Utilities
-
Bookcases
-
BuiltinOven, BuiltinRefrigerator, ConvectionOven, Cooktop, Dishwasher, Island, Pantry, Quartz, SolidSurfaceC
-
EngineeredHardwood, GarageDoorOpener, HardwoodFloors, Laundry, TileFloor, VaultedCeiling, WasherDryer
-
Deck, Fenced, Porch, XeriscapeLandscaping
-
AccessibleHallway, BathroomCabinets, BuiltinLighting, GarageonMain, GroundLevel, KitchenCabinets, MainFloo
-
AirConditioningReady, MiniSplit
-
Electricity
-
Ductless, WoodStove
-
PublicSewer
-
Electricity
-
Electricity
Financial
-
3955.41
-
1
-
-
150 / Annually
-
-
Cash,Conventional,FMHALoan,Rehab,USDALoan,VALoan
-
11-19-2025
-
-
No
-
No
Comparable Information
-
-
90
-
95
-
-
Cash,Conventional,FMHALoan,Rehab,USDALoan,VALoan
-
$789,000
-
$739,000
-
-
Feb 16, 2026 16:56
Schools
Map
Listing courtesy of Windermere Community Realty.
 The content relating to real estate for sale on this site comes in part from the IDX program of the RMLS of Portland, Oregon.
Real Estate listings held by brokerage firms other than this firm are marked with the RMLS logo, and
detailed information about these properties include the name of the listing's broker.
Listing content is copyright © 2019 RMLS of Portland, Oregon.
All information provided is deemed reliable but is not guaranteed and should be independently verified.
Krishna Realty data last checked: Feb 22, 2026 11:59 | Listing last modified Feb 16, 2026 16:56.
Some properties which appear for sale on this web site may subsequently have sold or may no longer be available.
The content relating to real estate for sale on this site comes in part from the IDX program of the RMLS of Portland, Oregon.
Real Estate listings held by brokerage firms other than this firm are marked with the RMLS logo, and
detailed information about these properties include the name of the listing's broker.
Listing content is copyright © 2019 RMLS of Portland, Oregon.
All information provided is deemed reliable but is not guaranteed and should be independently verified.
Krishna Realty data last checked: Feb 22, 2026 11:59 | Listing last modified Feb 16, 2026 16:56.
Some properties which appear for sale on this web site may subsequently have sold or may no longer be available.
Love this home?

Krishna Regupathy
Principal Broker
(503) 893-8874This custom, one level home was built in 2019 to the highest standards. Main house Is 1,576 SF with three bedrooms and two full bathrooms. Master bedroom has walk in closet and an ensuite bathroom. Detached 355 SF garage was previously used as a professional office, could be a family room or den. Garage is fully furnished, insulated with heating and air conditioning. Garage door is also insulated. Property includes a VA loan at a favorable 2.75% interest rate that may be assumable. Buyers should do due diligence and confirm eligibility/loan terms with their lender.Exterior Features: T&G Cedar Siding, Extra Insulation R 60 Ceiling, R 45 Crawl Space, Triple pane Marvin casement windows/wood aluminum, 2" concrete slab in crawl space, two large decks with IPE Hardwood, low maintenance landscapingInterior Features: 5/8" sheet rock with smooth finish, Heat Recovery Ventilation filtering incoming air with a Merv 13 filter, Mini Split heating and air conditioning, High end LED Lighting, Custom built-in cabinets, Hardwood paneling throughout, Engineered hardwood flooring, Tile shower tub surround and bathroom floors, Cast iron tub in second bathroom, Quartzite counters. Note seller is also Oregon real estate broker.
Similar Properties
Download our Mobile app

