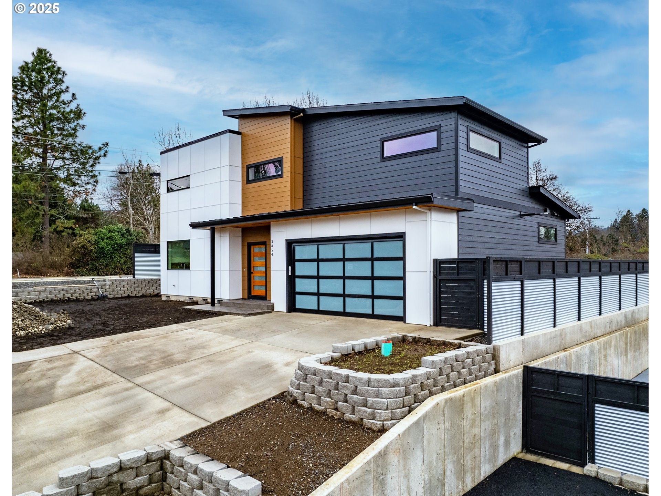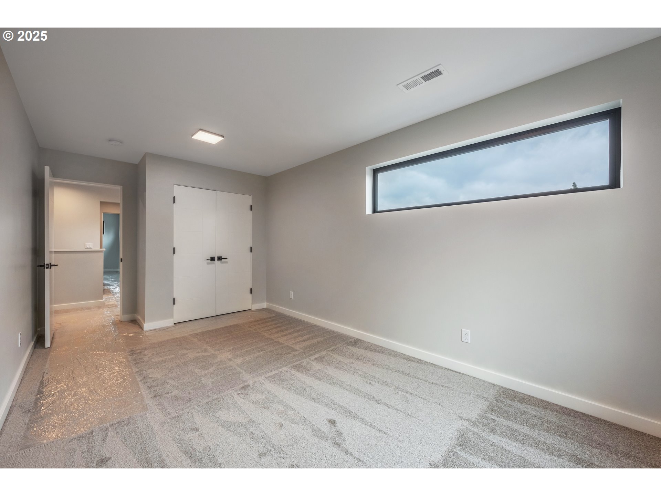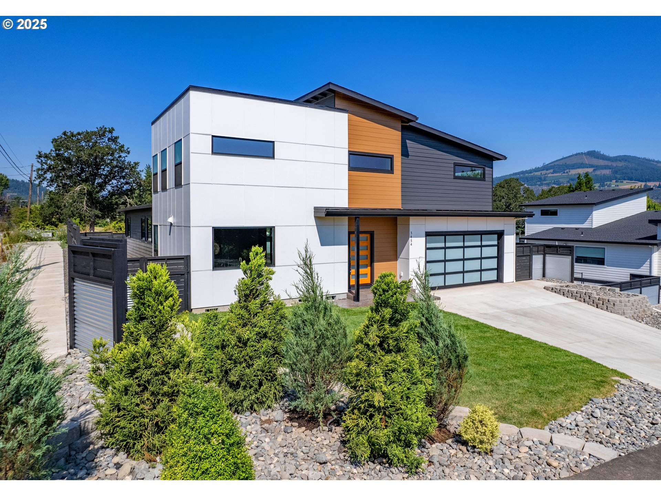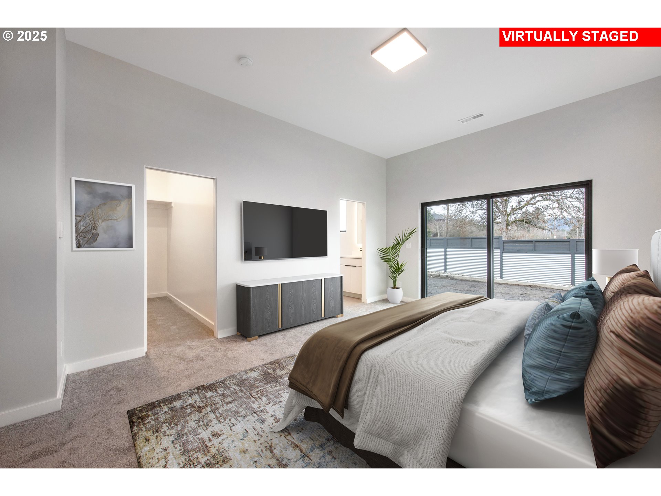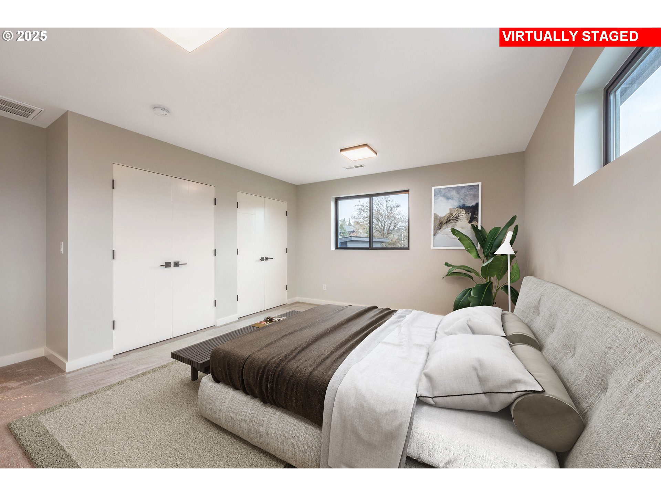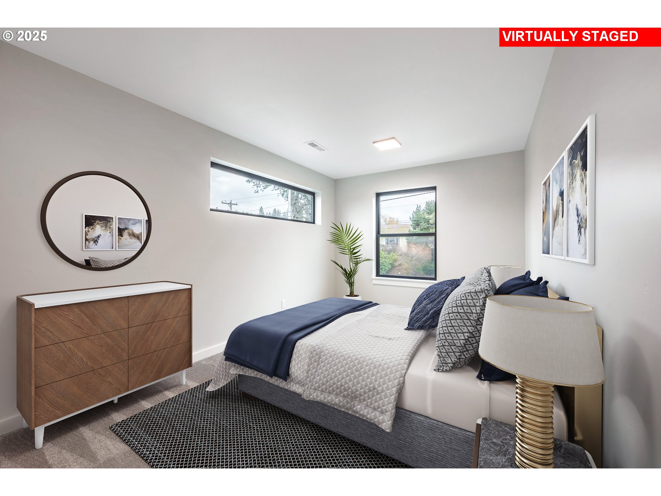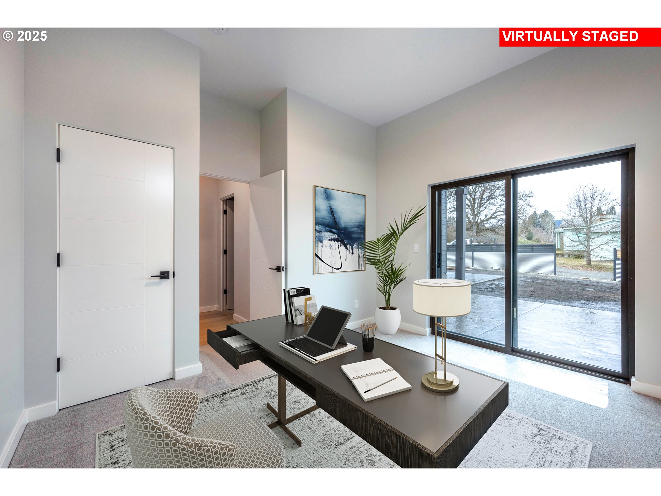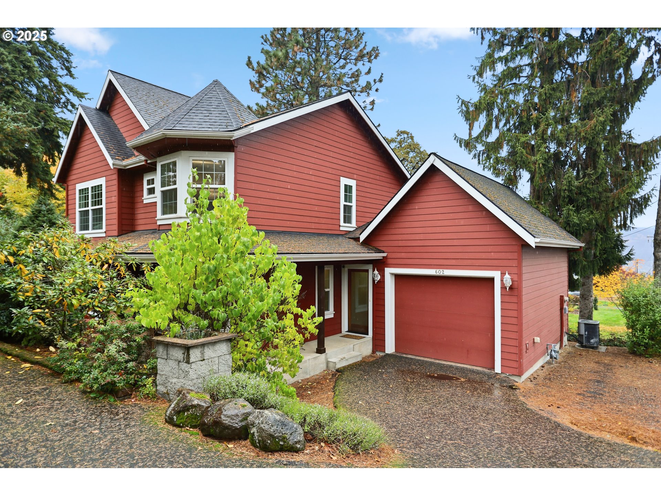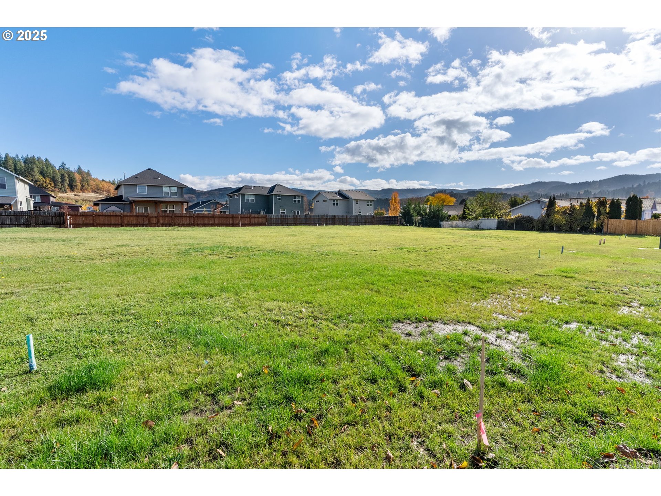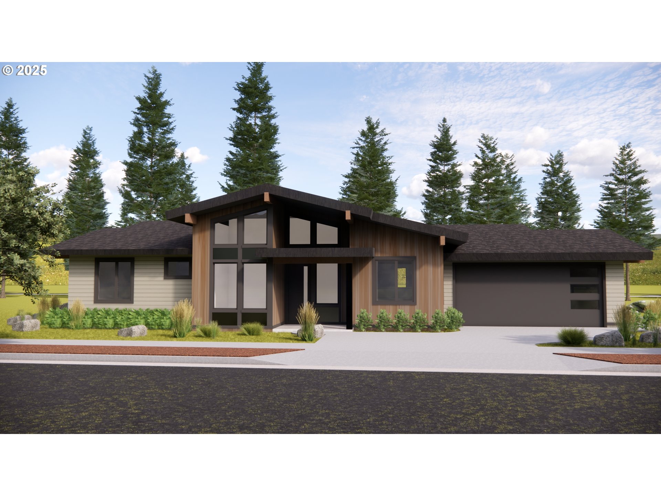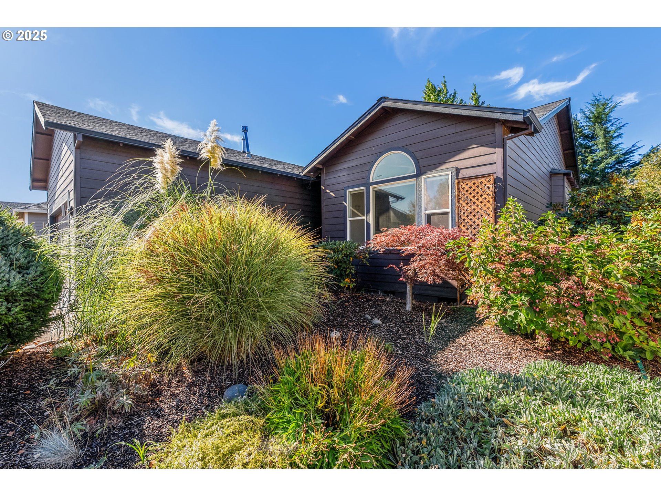$1129000
Price cut: $121K (10-30-2025)
-
5 Bed
-
3 Bath
-
2790 SqFt
-
271 DOM
-
Built: 2025
- Status: Pending
Love this home?

Krishna Regupathy
Principal Broker
(503) 893-8874Hosting the holidays? Make it extra special in your new home in beautiful, sought-after Hood River! Modern-luxury contemporary home - featuring 5 bedrooms, 3 full bathrooms in a prime Westside location. Built with quality and detail, this home offers both style and functionality. The chef’s kitchen features top-of-the-line stainless steel appliances, a 36-inch gas range, quartz countertops, soft-close cabinetry, beverage cooler and an oversized island with additional storage. The main living area showcases a floor-to-ceiling tiled gas fireplace, engineered hardwood floors and seamless patio access for indoor-outdoor living. The tucked away, sound proofed primary suite on the main level is a true retreat, complete with an oversized walk-in closet, spa-like ensuite bath with a walk-in shower, soaking tub, dual sinks with defrosting LED mirrors, and patio access. A second main-level bedroom features patio access and conveniently connected to a lock out hallway with full bath, allowing for privacy for long-term guests or work-from-home office space. Upstairs, three spacious bedrooms with oversized windows provide plenty of natural light, along with a full bath. Additional features include an oversized 2-car garage, three heating & cooling zones for year-round comfort, sprinkler system, fully fenced and prime location near Indian Creek Trails, parks, and Hood River’s best amenities.
Listing Provided Courtesy of Rita Ketler, Copper West Real Estate
General Information
-
416364393
-
SingleFamilyResidence
-
271 DOM
-
5
-
6969.6 SqFt
-
3
-
2790
-
2025
-
R1
-
HoodRiver
-
22737
-
Westside
-
Hood River 6/10
-
Hood River Vall 5/10
-
Residential
-
SingleFamilyResidence
-
03N10E34A00703
Listing Provided Courtesy of Rita Ketler, Copper West Real Estate
Krishna Realty data last checked: Nov 07, 2025 09:14 | Listing last modified Nov 03, 2025 14:46,
Source:

Download our Mobile app
Similar Properties
Download our Mobile app
