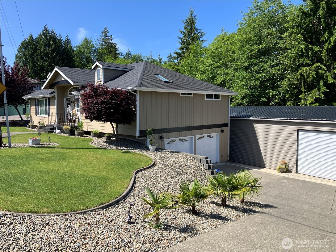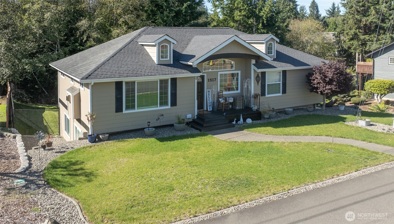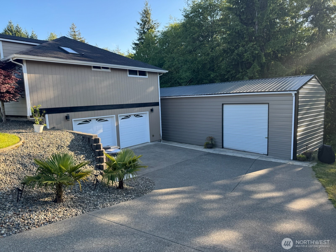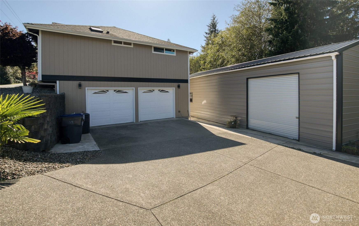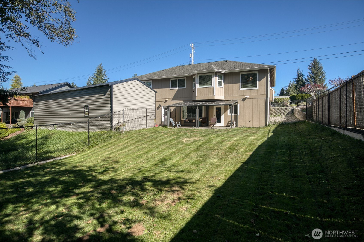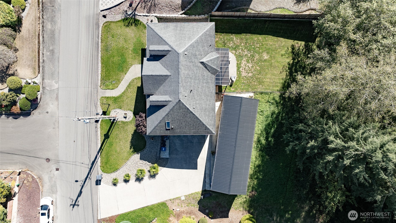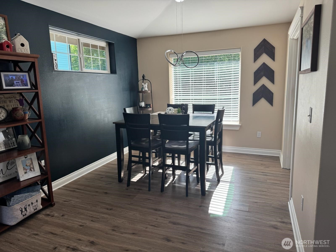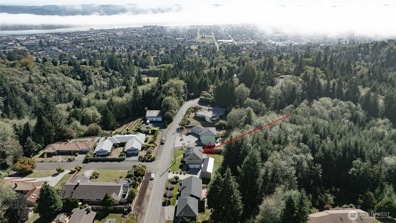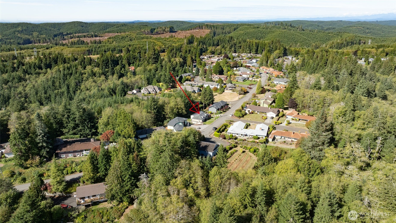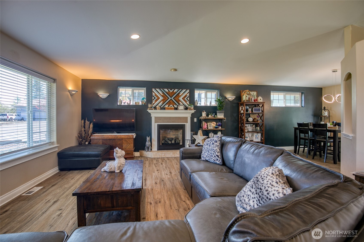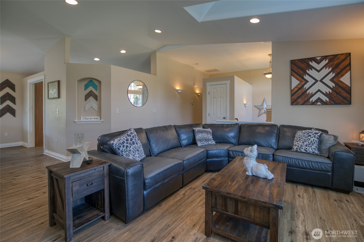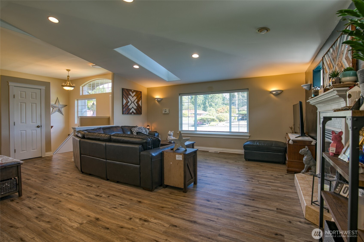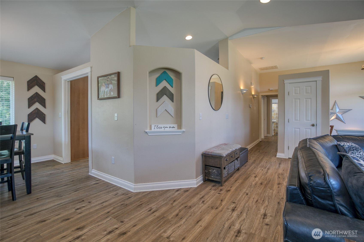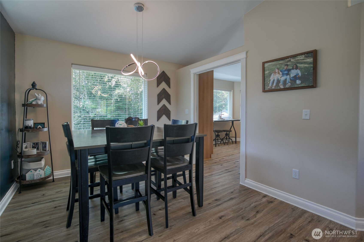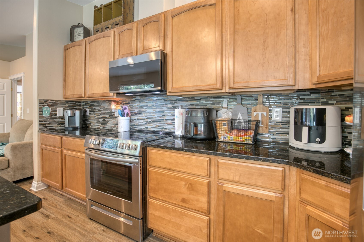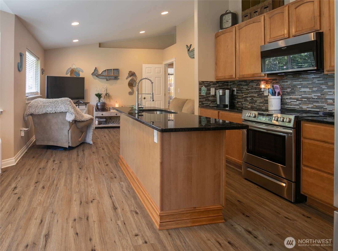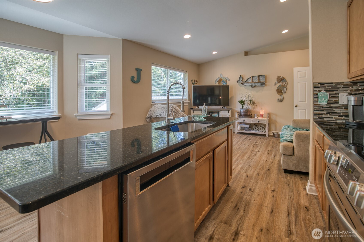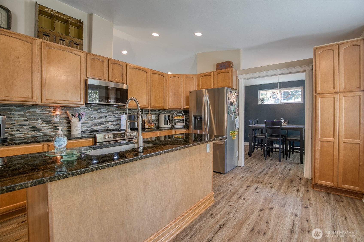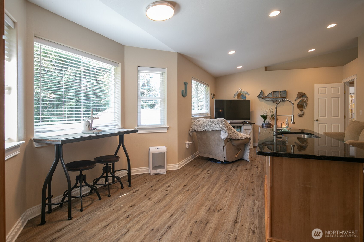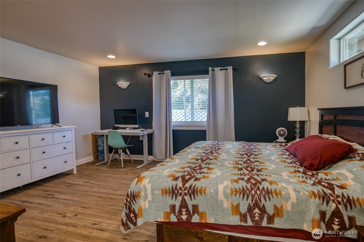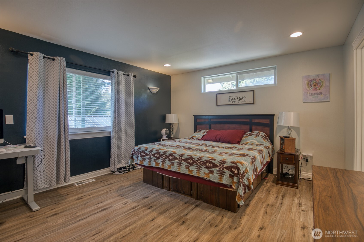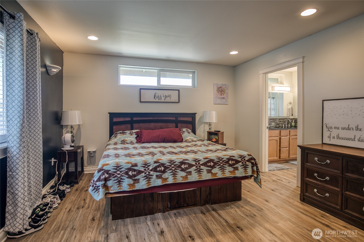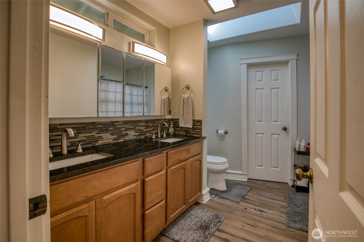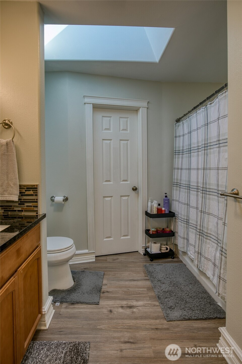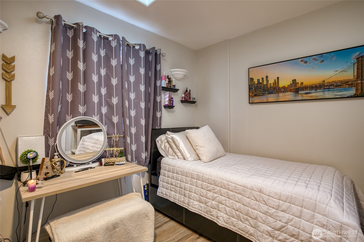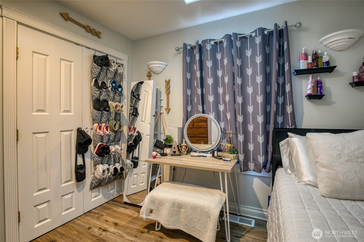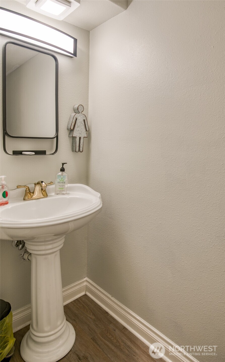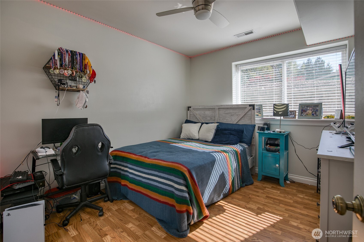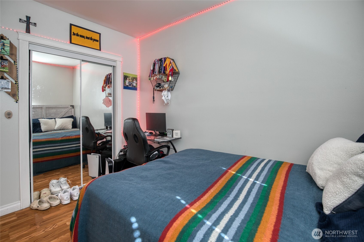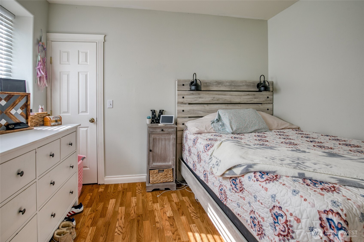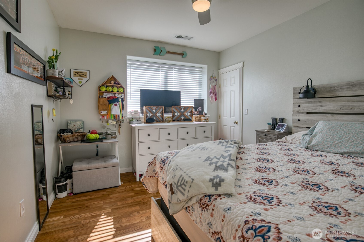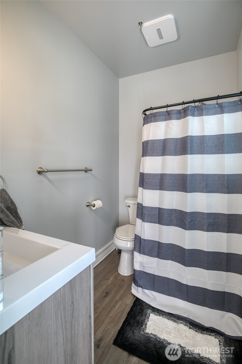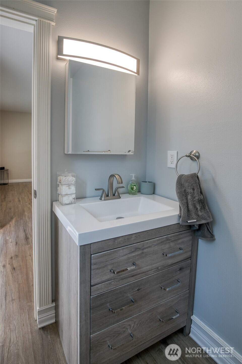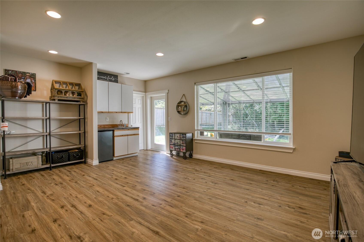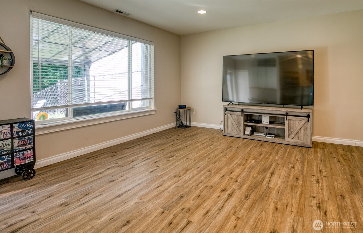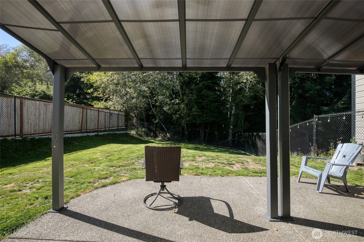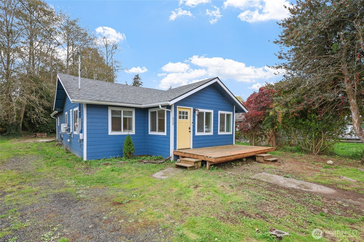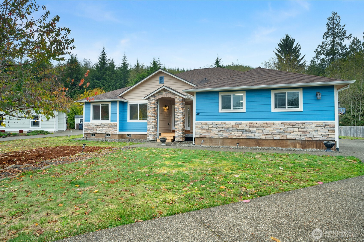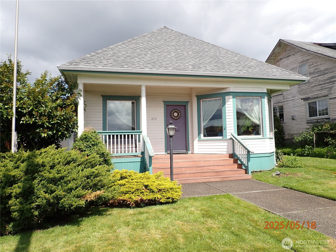1517 Chilton Road
Aberdeen, WA 98520
-
4 Bed
-
2.5 Bath
-
2457 SqFt
-
146 DOM
-
Built: 2005
- Status: Active
$529,999
$529999
-
4 Bed
-
2.5 Bath
-
2457 SqFt
-
146 DOM
-
Built: 2005
- Status: Active
Love this home?

Krishna Regupathy
Principal Broker
(503) 893-8874Custom built, desirable Aberdeen Bel-Aire home! Nearly 1/3rd acre! With 2,457 SF of living space on 2 levels, this 4 bdrm, 3.5 bath home offers modern updates. Main floor has livingroom w/cozy fireplace, kitchen, dining room, along with a primary bedroom/bath & another bedroom & 1.5 bathrooms. The versatile kitchen is equipped with stunning cabinetry, granite countertops and convenient center island & flex area. Vaulted ceilings w/skylights throughout home offer plenty of natural light. The downstairs daylight basement has 2 bedrooms, 3/4 bath +wet bar kitchenette. Covered patio overlooks large fenced backyard, ( sprinkler system in front). HUGE detached 50X17 shop + 2 car attached garage with off street parking. Home Warranty included!
Listing Provided Courtesy of Chuck Miller, Olympic Realty 2000, Inc
General Information
-
NWM2390414
-
Single Family Residence
-
146 DOM
-
4
-
0.28 acres
-
2.5
-
2457
-
2005
-
-
Grays Harbor
-
-
Buyer To Verify
-
Miller Jnr High
-
J M Weatherwax
-
Residential
-
Single Family Residence
-
Listing Provided Courtesy of Chuck Miller, Olympic Realty 2000, Inc
Krishna Realty data last checked: Nov 09, 2025 19:36 | Listing last modified Nov 09, 2025 23:48,
Source:
Download our Mobile app
Residence Information
-
-
-
-
2457
-
-
-
1/Gas
-
4
-
2
-
1
-
2.5
-
Composition
-
2,
-
16 - 1 Story w/Bsmnt.
-
-
-
2005
-
-
-
-
Daylight, Finished
-
-
-
Daylight, Finished
-
Poured Concrete
-
-
Features and Utilities
-
-
-
Bath Off Primary, Double Pane/Storm Window, Dining Room, Fireplace, Skylight(s), Sprinkler System, V
-
Cement Planked
-
-
-
Public
-
-
Sewer Connected
-
-
Financial
-
3988
-
-
-
-
-
Cash Out, Conventional, VA Loan
-
06-10-2025
-
-
-
Comparable Information
-
-
146
-
146
-
-
Cash Out, Conventional, VA Loan
-
$549,999
-
$549,999
-
-
Nov 09, 2025 23:48
Schools
Map
Listing courtesy of Olympic Realty 2000, Inc.
The content relating to real estate for sale on this site comes in part from the IDX program of the NWMLS of Seattle, Washington.
Real Estate listings held by brokerage firms other than this firm are marked with the NWMLS logo, and
detailed information about these properties include the name of the listing's broker.
Listing content is copyright © 2025 NWMLS of Seattle, Washington.
All information provided is deemed reliable but is not guaranteed and should be independently verified.
Krishna Realty data last checked: Nov 09, 2025 19:36 | Listing last modified Nov 09, 2025 23:48.
Some properties which appear for sale on this web site may subsequently have sold or may no longer be available.
Love this home?

Krishna Regupathy
Principal Broker
(503) 893-8874Custom built, desirable Aberdeen Bel-Aire home! Nearly 1/3rd acre! With 2,457 SF of living space on 2 levels, this 4 bdrm, 3.5 bath home offers modern updates. Main floor has livingroom w/cozy fireplace, kitchen, dining room, along with a primary bedroom/bath & another bedroom & 1.5 bathrooms. The versatile kitchen is equipped with stunning cabinetry, granite countertops and convenient center island & flex area. Vaulted ceilings w/skylights throughout home offer plenty of natural light. The downstairs daylight basement has 2 bedrooms, 3/4 bath +wet bar kitchenette. Covered patio overlooks large fenced backyard, ( sprinkler system in front). HUGE detached 50X17 shop + 2 car attached garage with off street parking. Home Warranty included!
Similar Properties
Download our Mobile app
