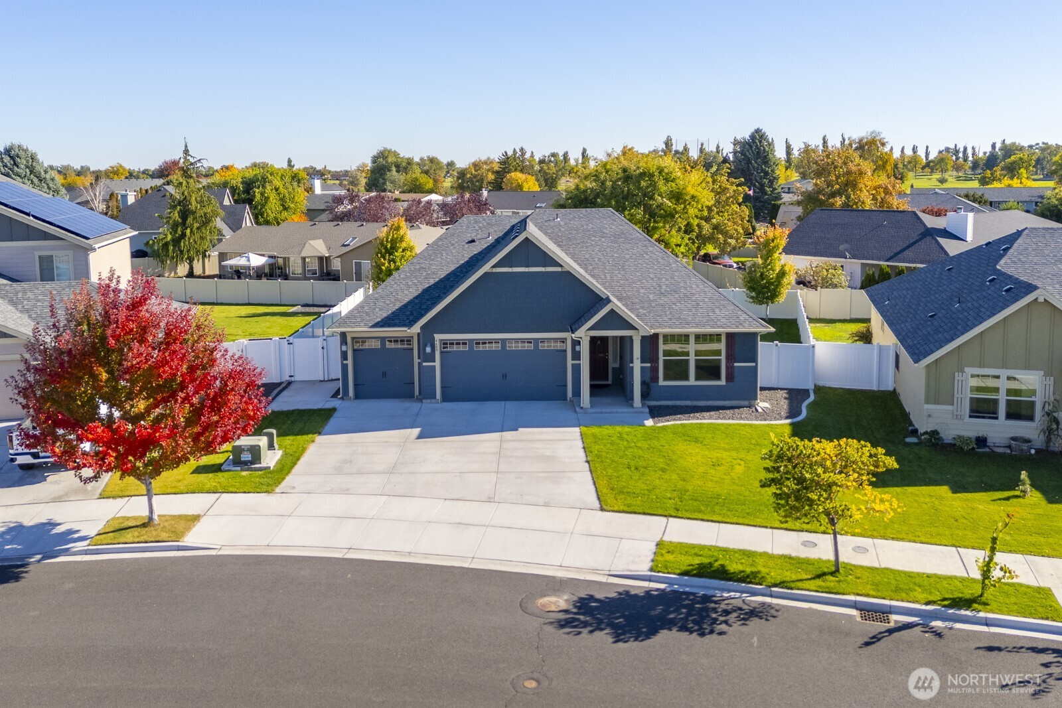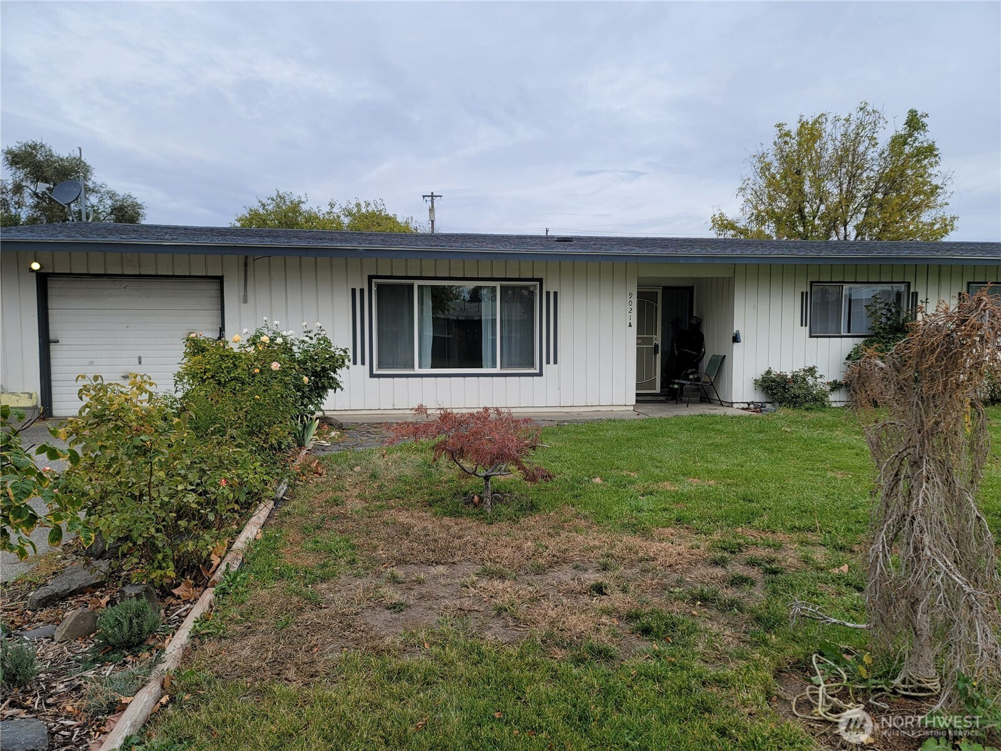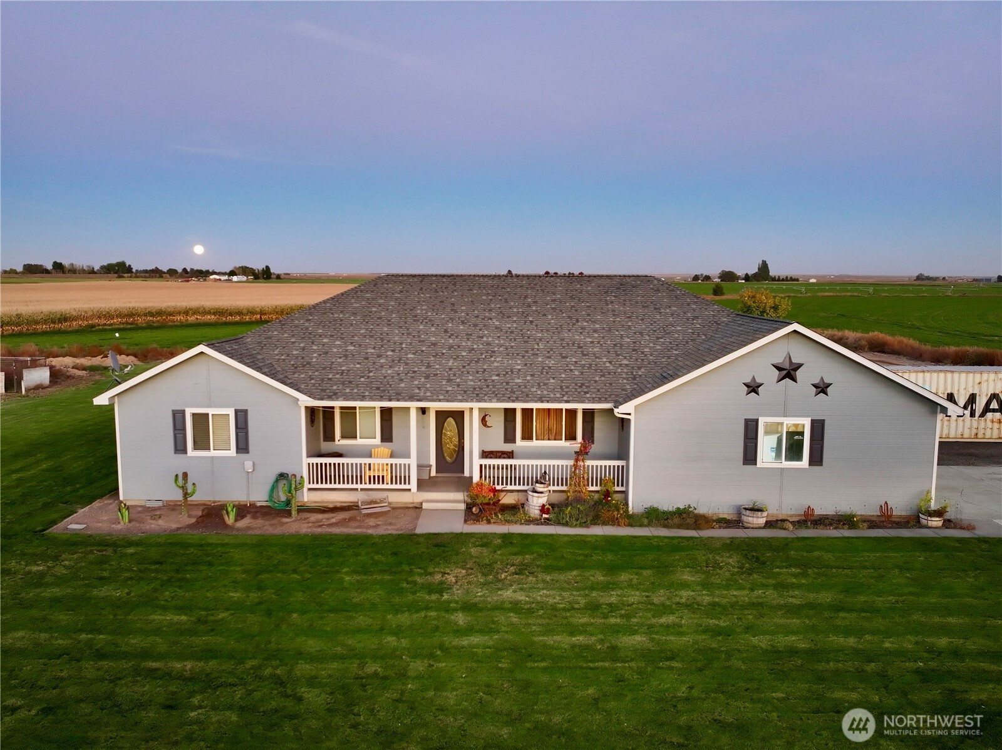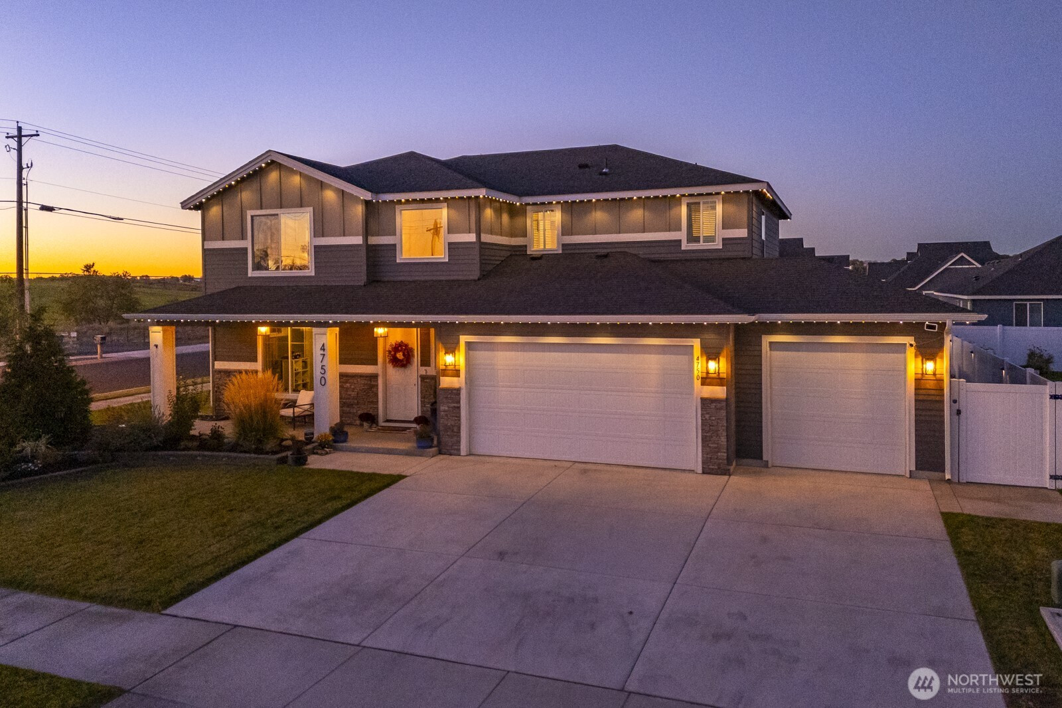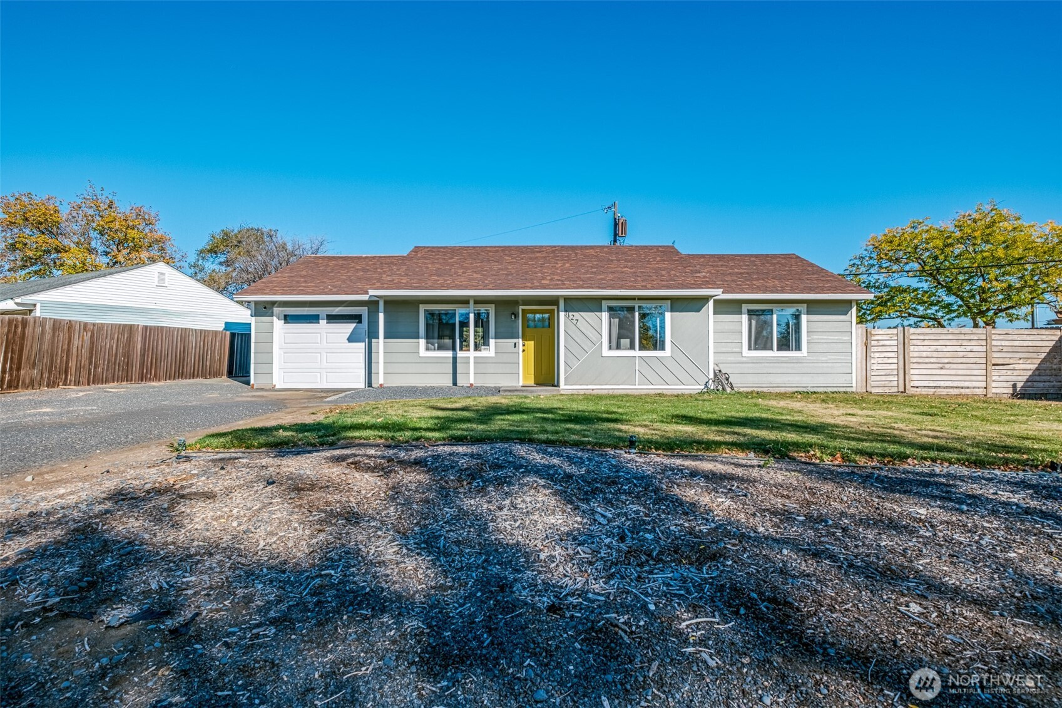4609 E Junco Street
Moses Lake, WA 98837
-
3 Bed
-
2 Bath
-
2059 SqFt
-
1 DOM
-
Built: 2019
- Status: Active
$475,000
$475000
-
3 Bed
-
2 Bath
-
2059 SqFt
-
1 DOM
-
Built: 2019
- Status: Active
Love this home?

Krishna Regupathy
Principal Broker
(503) 893-8874Step into this luxurious 2,059 square feet home featuring 9' ceilings & engineered hardwood flooring, this open-concept layout is perfect for modern living & entertaining. Custom wine bar w/ live edge shelving and 2 over-sized wine fridges. Massive kitchen island, quartz counter-tops, soft close cabinetry, and stainless steel appliances, including a gas range. Living space boasts a stunning stone gas fireplace & large windows letting in an abundant amount of natural light. The primary suite is a dream retreat with ceramic tile flooring, soaking tub, tile shower & a large walk-in closet. The exterior is a retreat of its own w/ patio extended the width of the home, 14' x 14' patio cover w/ ceiling fans, vinyl fencing, & manicured landscaping.
Listing Provided Courtesy of Aimee Van Diest, HomeSmart
General Information
-
NWM2446125
-
Single Family Residence
-
1 DOM
-
3
-
8964.65 SqFt
-
2
-
2059
-
2019
-
-
Grant
-
-
Buyer To Verify
-
Buyer To Verify
-
Buyer To Verify
-
Residential
-
Single Family Residence
-
Listing Provided Courtesy of Aimee Van Diest, HomeSmart
Krishna Realty data last checked: Oct 18, 2025 22:18 | Listing last modified Oct 18, 2025 12:01,
Source:
Download our Mobile app
Residence Information
-
-
-
-
2059
-
-
-
1/Gas
-
3
-
2
-
0
-
2
-
Composition
-
3,
-
10 - 1 Story
-
-
-
2019
-
-
-
-
None
-
-
-
None
-
Poured Concrete
-
-
Features and Utilities
-
-
Dishwasher(s), Disposal, Dryer(s), Microwave(s), Refrigerator(s), Stove(s)/Range(s), Washer(s)
-
Bath Off Primary, Ceiling Fan(s), Double Pane/Storm Window, Dining Room, Fireplace, Sprinkler System
-
Cement Planked
-
-
-
Public
-
-
Sewer Connected
-
-
Financial
-
4213
-
-
-
-
-
Cash Out, Conventional, FHA, USDA Loan, VA Loan
-
10-17-2025
-
-
-
Comparable Information
-
-
1
-
1
-
-
Cash Out, Conventional, FHA, USDA Loan, VA Loan
-
$475,000
-
$475,000
-
-
Oct 18, 2025 12:01
Schools
Map
Listing courtesy of HomeSmart.
The content relating to real estate for sale on this site comes in part from the IDX program of the NWMLS of Seattle, Washington.
Real Estate listings held by brokerage firms other than this firm are marked with the NWMLS logo, and
detailed information about these properties include the name of the listing's broker.
Listing content is copyright © 2025 NWMLS of Seattle, Washington.
All information provided is deemed reliable but is not guaranteed and should be independently verified.
Krishna Realty data last checked: Oct 18, 2025 22:18 | Listing last modified Oct 18, 2025 12:01.
Some properties which appear for sale on this web site may subsequently have sold or may no longer be available.
Love this home?

Krishna Regupathy
Principal Broker
(503) 893-8874Step into this luxurious 2,059 square feet home featuring 9' ceilings & engineered hardwood flooring, this open-concept layout is perfect for modern living & entertaining. Custom wine bar w/ live edge shelving and 2 over-sized wine fridges. Massive kitchen island, quartz counter-tops, soft close cabinetry, and stainless steel appliances, including a gas range. Living space boasts a stunning stone gas fireplace & large windows letting in an abundant amount of natural light. The primary suite is a dream retreat with ceramic tile flooring, soaking tub, tile shower & a large walk-in closet. The exterior is a retreat of its own w/ patio extended the width of the home, 14' x 14' patio cover w/ ceiling fans, vinyl fencing, & manicured landscaping.
Similar Properties
Download our Mobile app
