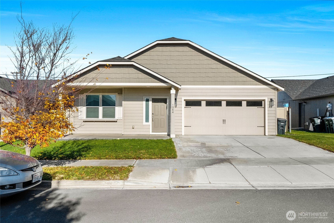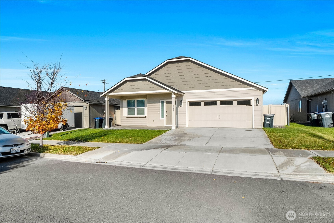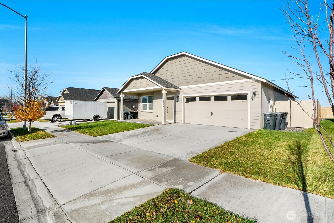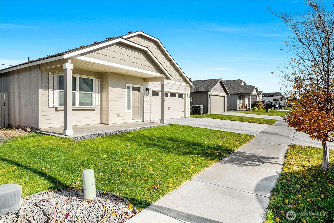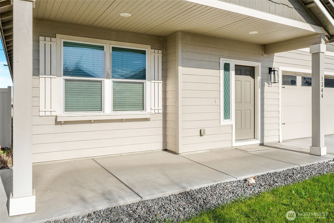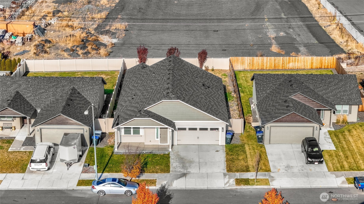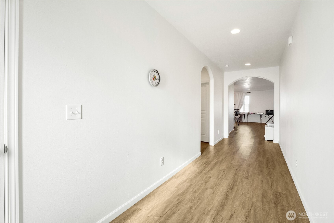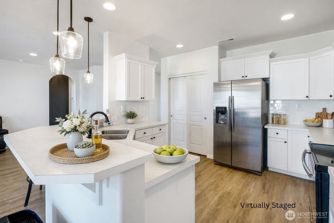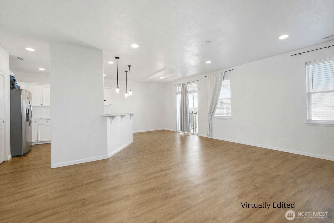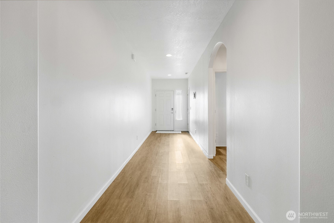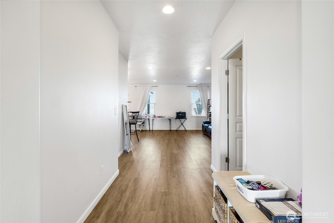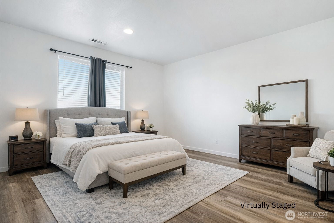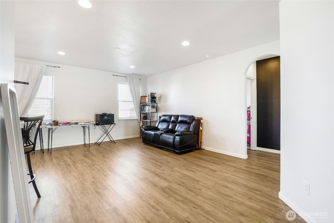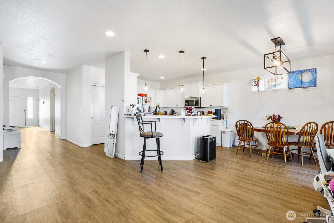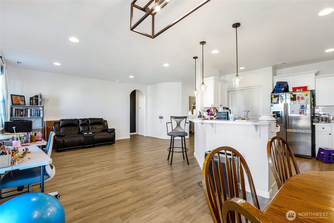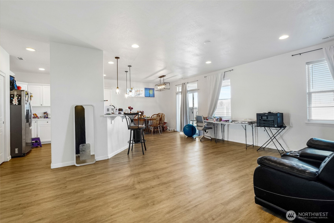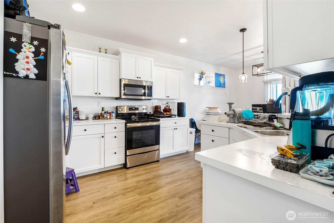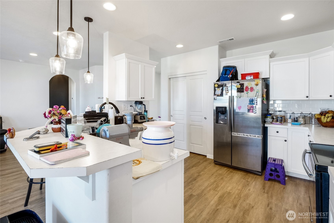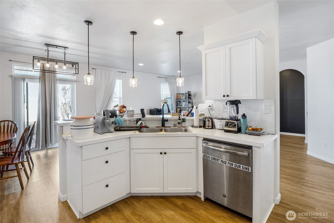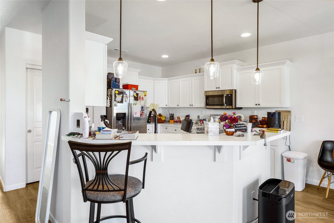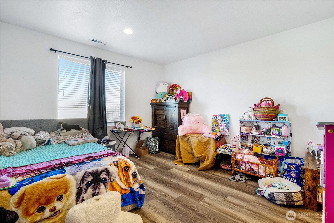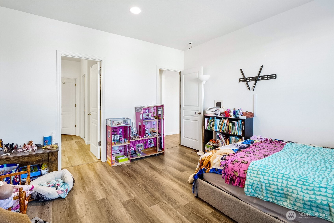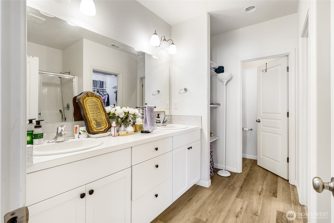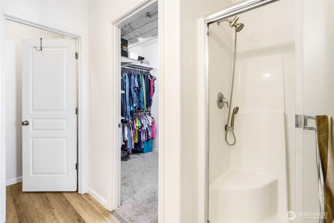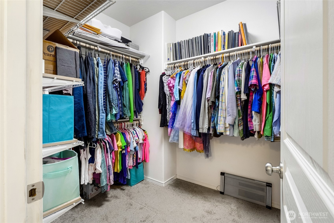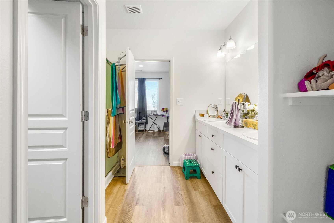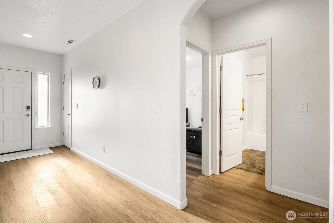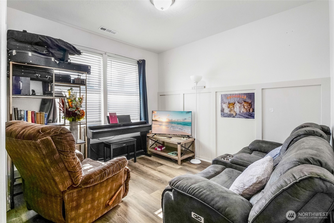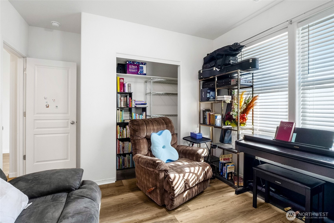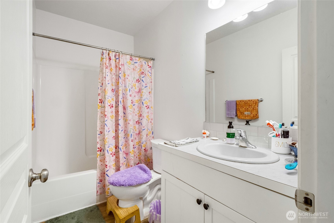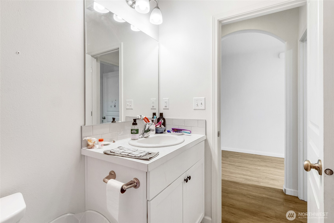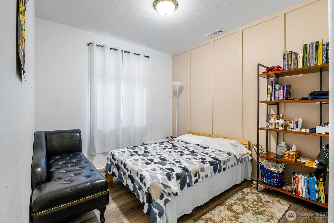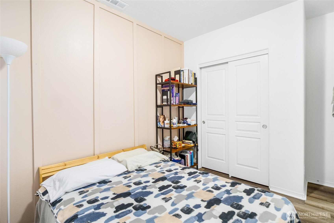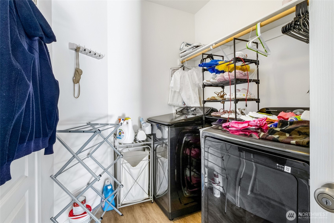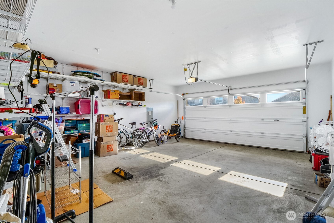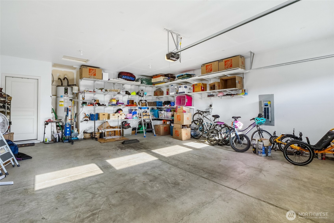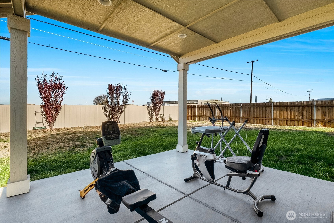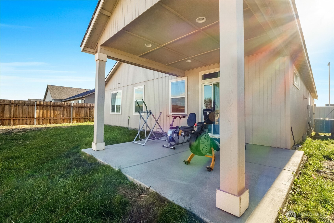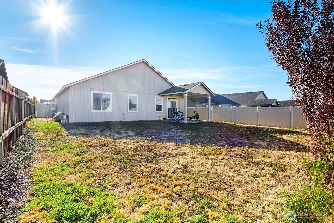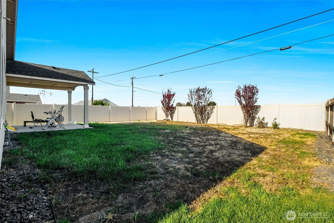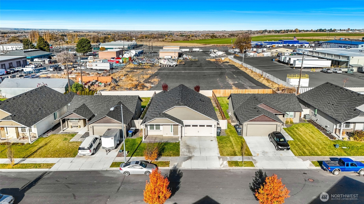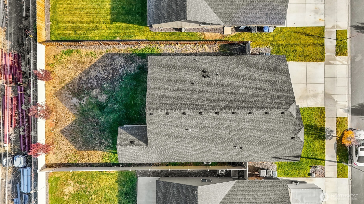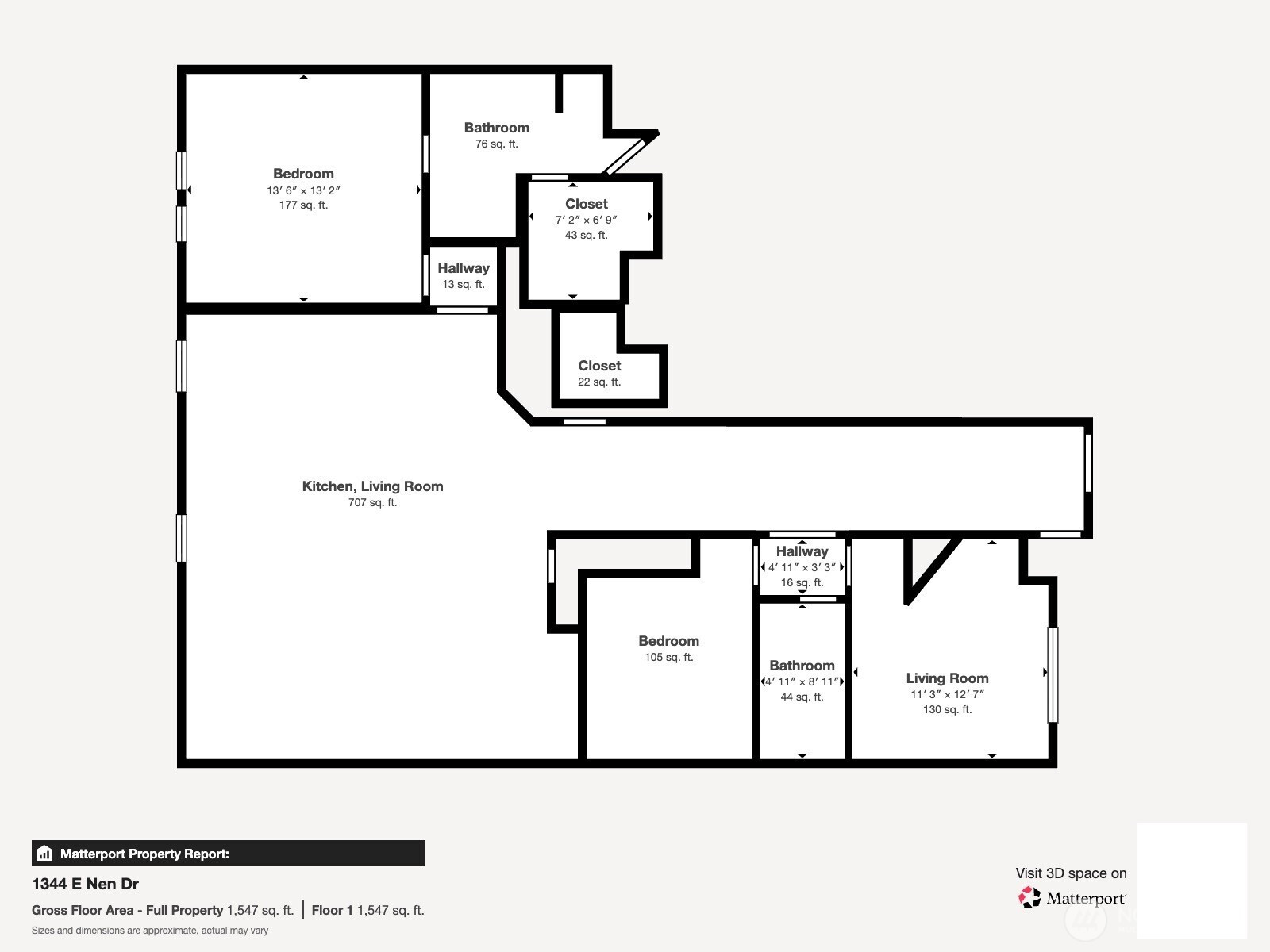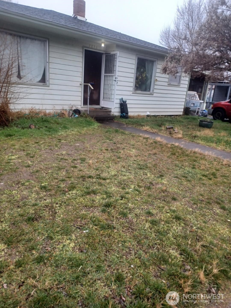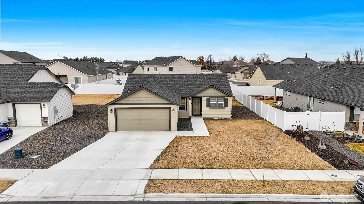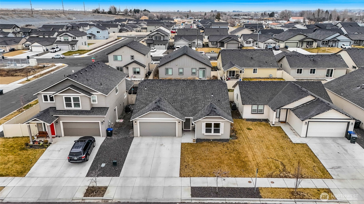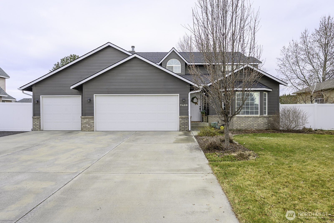1344 E Nen Drive
Moses Lake, WA 98837
-
3 Bed
-
2 Bath
-
1580 SqFt
-
46 DOM
-
Built: 2020
- Status: Active
$370,000
$370000
-
3 Bed
-
2 Bath
-
1580 SqFt
-
46 DOM
-
Built: 2020
- Status: Active
Love this home?

Krishna Regupathy
Principal Broker
(503) 893-8874Nicely upgraded home in convenient Crossroads neighborhood! Popular Hudson model is a single level 3 bedroom, 2 bathroom plan with 1580 square feet. The large kitchen features beautiful white soft close cabinets, stainless steel appliances, bar counter seating and a large pantry. Vinyl plank flooring through out the home, designer light fixtures and custom accent walls give this home great function and style. The large primary suite includes a walk-in closet, dual sinks, private water closet and stand up shower. The roomy backyard has been fully fenced and includes a covered patio for enjoyment of the outdoor space. Even the insulated garage is upgraded with an extra 4 foot extension. All kitchen appliances, washer and dryer are included.
Listing Provided Courtesy of Alison May, BHGRE Gary Mann Realty
General Information
-
NWM2453807
-
Single Family Residence
-
46 DOM
-
3
-
5972.08 SqFt
-
2
-
1580
-
2020
-
-
Grant
-
-
Buyer To Verify
-
Buyer To Verify
-
Buyer To Verify
-
Residential
-
Single Family Residence
-
Listing Provided Courtesy of Alison May, BHGRE Gary Mann Realty
Krishna Realty data last checked: Feb 22, 2026 01:44 | Listing last modified Jan 07, 2026 23:58,
Source:
Download our Mobile app
Residence Information
-
-
-
-
1580
-
-
-
-
3
-
1
-
0
-
2
-
Composition
-
2,
-
10 - 1 Story
-
-
-
2020
-
-
-
-
None
-
-
-
None
-
Poured Concrete
-
-
Features and Utilities
-
-
Dishwasher(s), Disposal, Dryer(s), Microwave(s), Refrigerator(s), Stove(s)/Range(s), Washer(s)
-
Bath Off Primary, Double Pane/Storm Window, Dining Room, Walk-In Closet(s), Water Heater
-
Wood, Wood Products
-
-
-
Public
-
-
Sewer Connected
-
-
Financial
-
2929
-
-
-
-
-
Cash Out, Conventional, FHA, USDA Loan, VA Loan
-
11-22-2025
-
-
-
Comparable Information
-
-
46
-
46
-
-
Cash Out, Conventional, FHA, USDA Loan, VA Loan
-
$370,000
-
$370,000
-
-
Jan 07, 2026 23:58
Schools
Map
Listing courtesy of BHGRE Gary Mann Realty.
The content relating to real estate for sale on this site comes in part from the IDX program of the NWMLS of Seattle, Washington.
Real Estate listings held by brokerage firms other than this firm are marked with the NWMLS logo, and
detailed information about these properties include the name of the listing's broker.
Listing content is copyright © 2026 NWMLS of Seattle, Washington.
All information provided is deemed reliable but is not guaranteed and should be independently verified.
Krishna Realty data last checked: Feb 22, 2026 01:44 | Listing last modified Jan 07, 2026 23:58.
Some properties which appear for sale on this web site may subsequently have sold or may no longer be available.
Love this home?

Krishna Regupathy
Principal Broker
(503) 893-8874Nicely upgraded home in convenient Crossroads neighborhood! Popular Hudson model is a single level 3 bedroom, 2 bathroom plan with 1580 square feet. The large kitchen features beautiful white soft close cabinets, stainless steel appliances, bar counter seating and a large pantry. Vinyl plank flooring through out the home, designer light fixtures and custom accent walls give this home great function and style. The large primary suite includes a walk-in closet, dual sinks, private water closet and stand up shower. The roomy backyard has been fully fenced and includes a covered patio for enjoyment of the outdoor space. Even the insulated garage is upgraded with an extra 4 foot extension. All kitchen appliances, washer and dryer are included.
Similar Properties
Download our Mobile app
