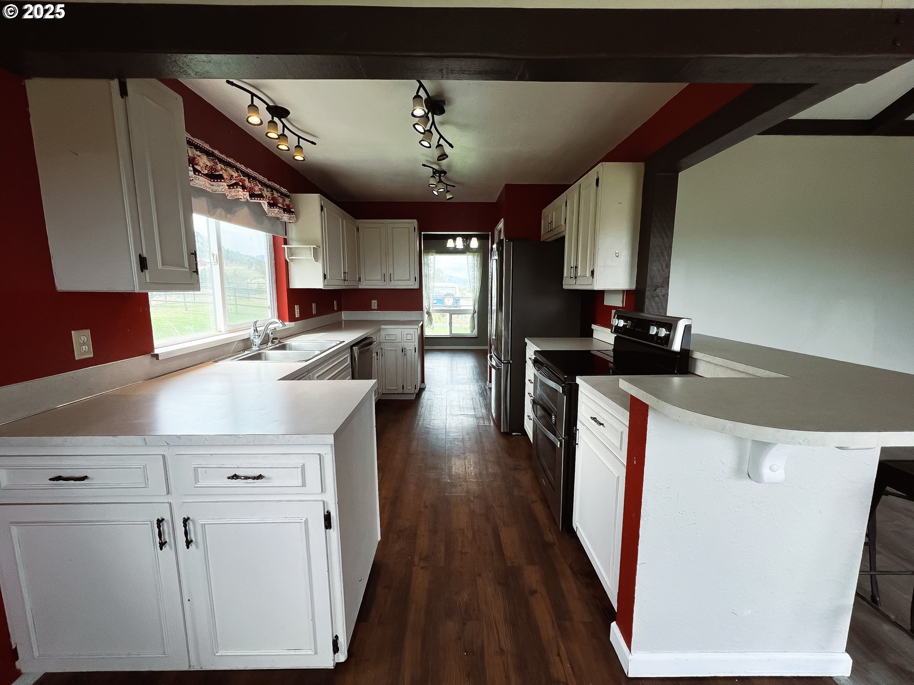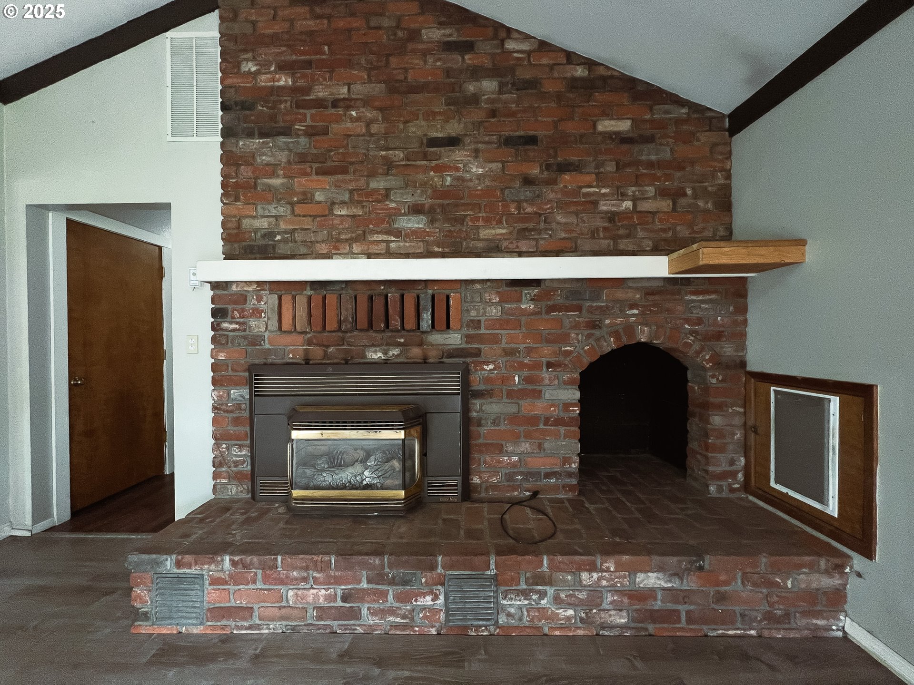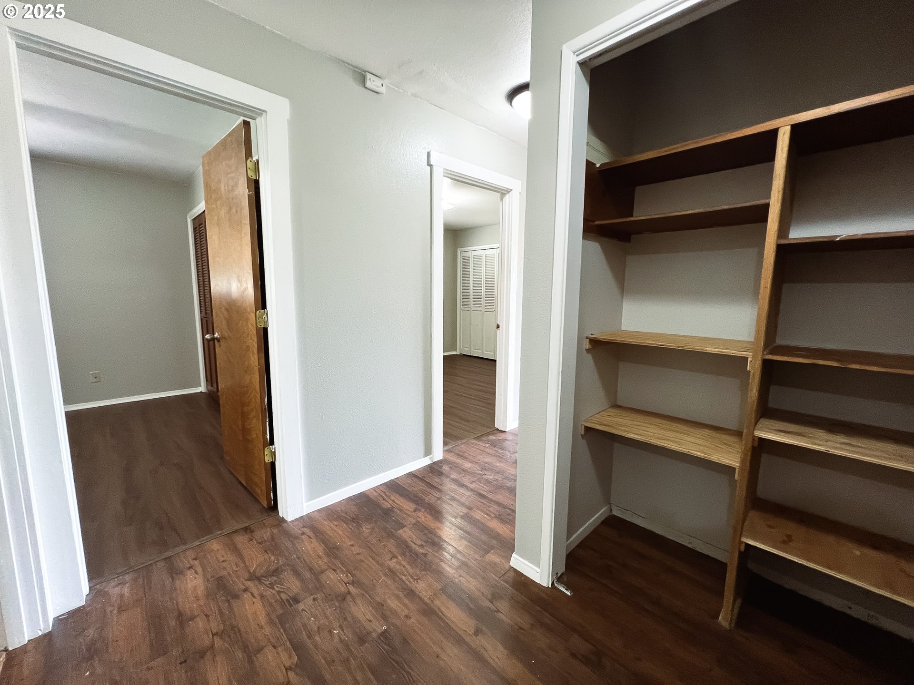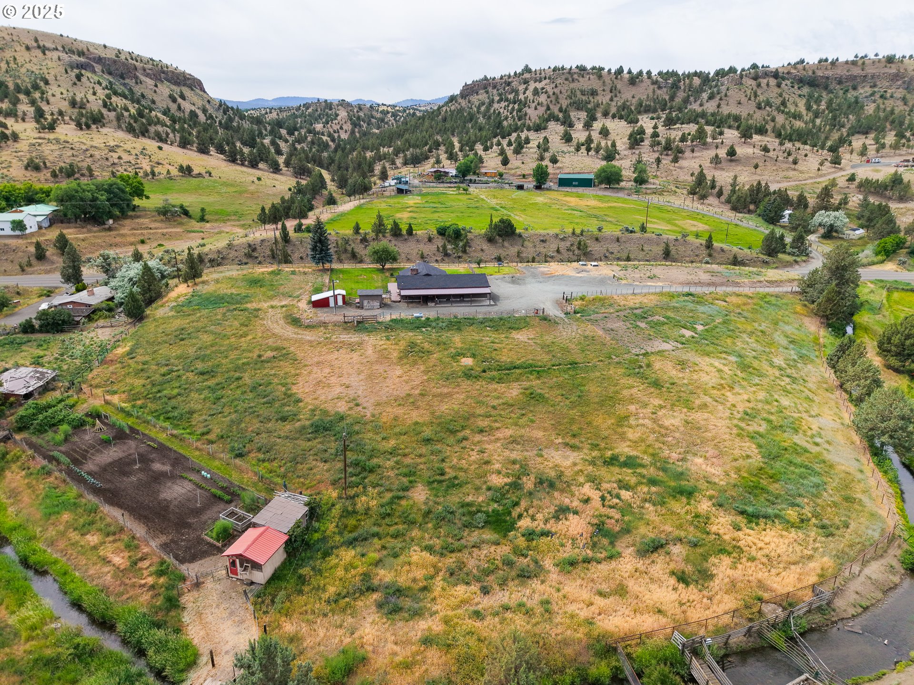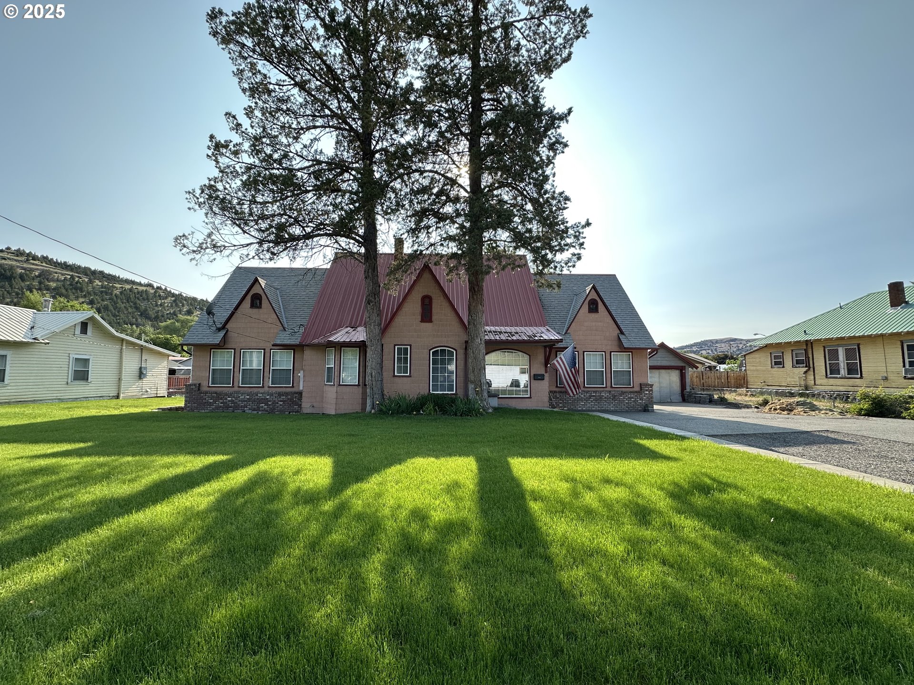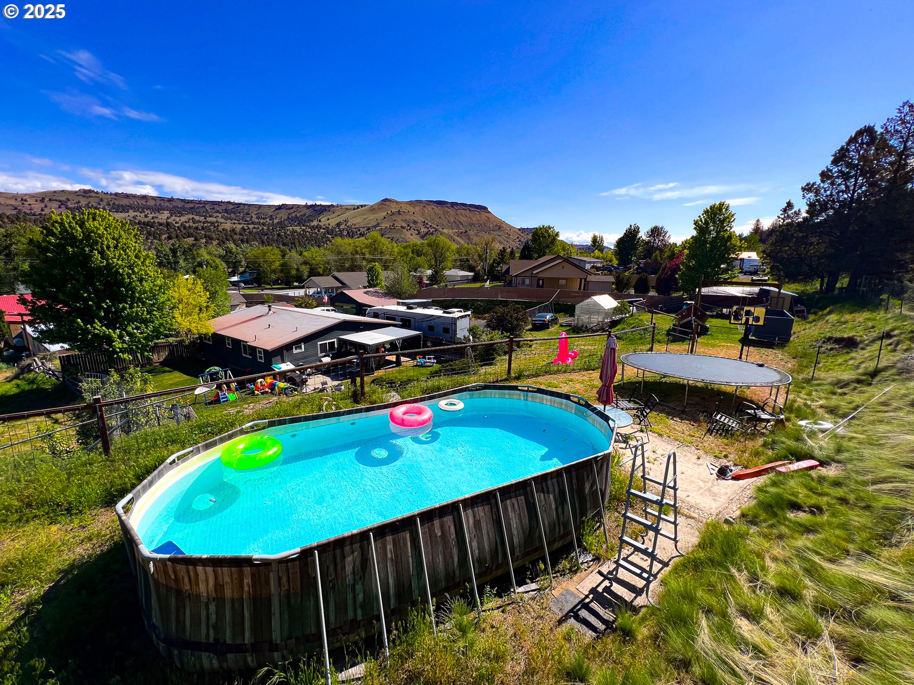$460000
-
3 Bed
-
3 Bath
-
2790 SqFt
-
1 DOM
-
Built: 1979
- Status: Active
Love this home?

Krishna Regupathy
Principal Broker
(503) 893-8874If you're searching for a property to accommodate your horses, consider this 3.51-acre parcel with 2.8 acres of water rights. Most of the property is enclosed with pipe fencing, while the rest is secured with barbed wire. The pasture features a mix of alfalfa and grass.The home, built in 1979, offers 2,790 square feet of living space. On the upper floor, there is a living room, a family room, a kitchen, a dining area, three bedrooms, two bathrooms, and a laundry room. The basement includes a bathroom, a living room, a flex space, and storage with outside access through a cellar door.The primary suite includes a walk-in closet, a designated makeup area, and a new tile shower. The main bathroom boasts a new deep tub and shower combination. The living room features a vaulted ceiling with wooden beams and a propane fireplace. The entire house is heated and cooled with a heat pump, and a composite roof was installed around 2020.Outside, a lovely composition deck includes a cut-out and wiring for a hot tub. The fenced yard has underground sprinklers, rose bushes & fruit trees. The water supply comes from a spring with a 1,500-gallon concrete cistern, and a well is being connected to a 2,500-gallon cistern. There is also a small shed with a roll-up door and built-in storage shelves.
Listing Provided Courtesy of Lindsey Madden, Madden Realty
General Information
-
779974994
-
SingleFamilyResidence
-
1 DOM
-
3
-
3.51 acres
-
3
-
2790
-
1979
-
RR-10
-
Grant
-
13S3026302
-
Humbolt
-
Grant Union 5/10
-
Grant Union 5/10
-
Residential
-
SingleFamilyResidence
-
13-30-26 TL 302, 13-30-26 TL 303
Listing Provided Courtesy of Lindsey Madden, Madden Realty
Krishna Realty data last checked: Jun 19, 2025 13:40 | Listing last modified Jun 18, 2025 14:43,
Source:

Download our Mobile app
Similar Properties
Download our Mobile app






