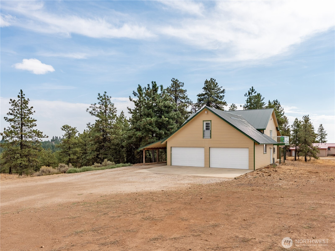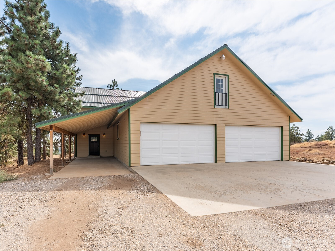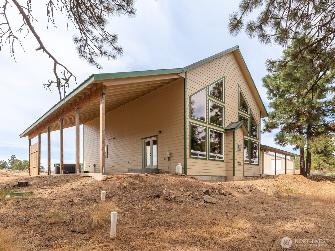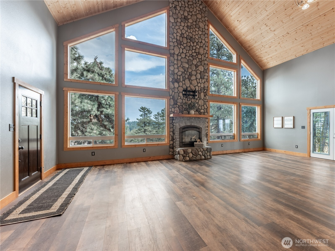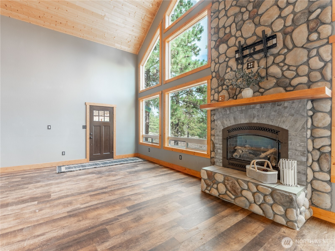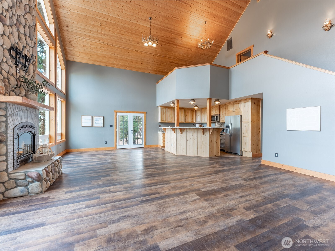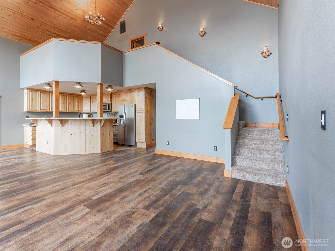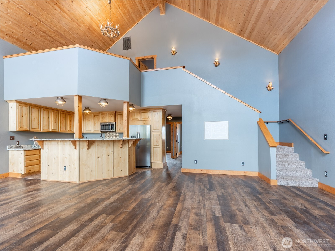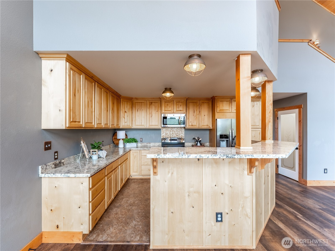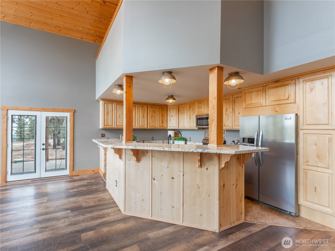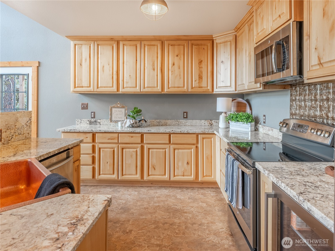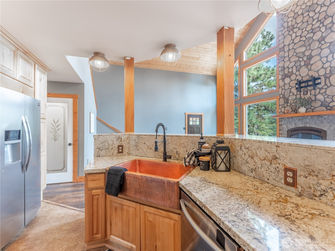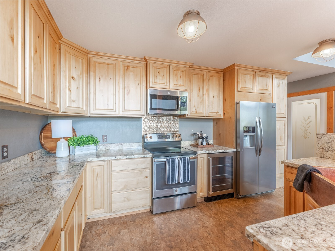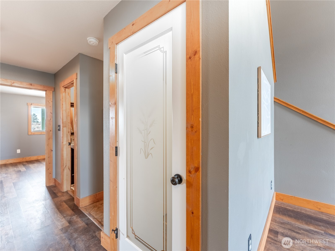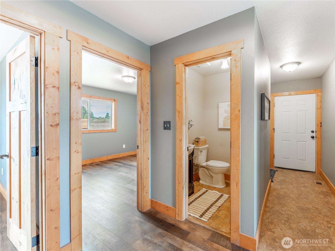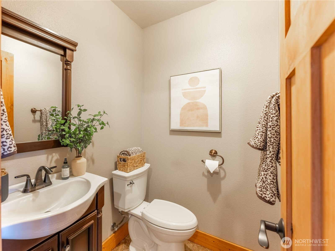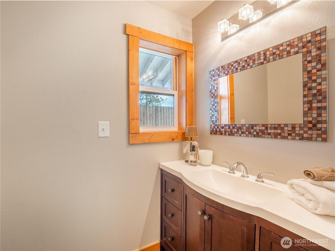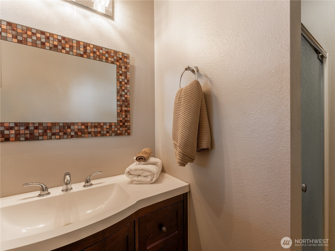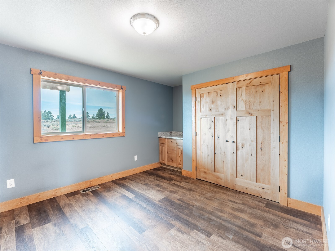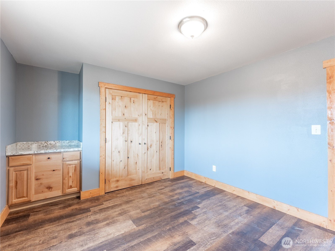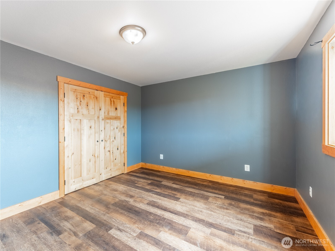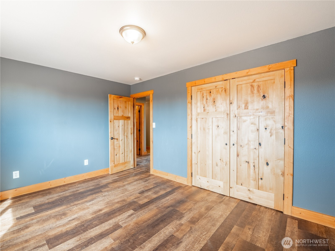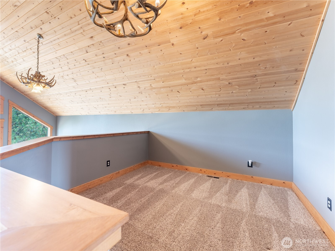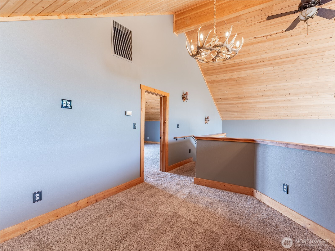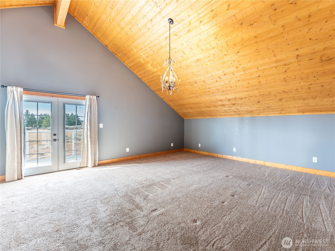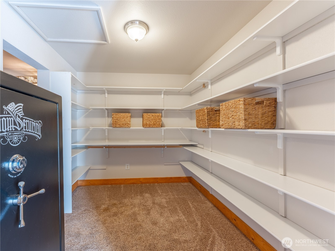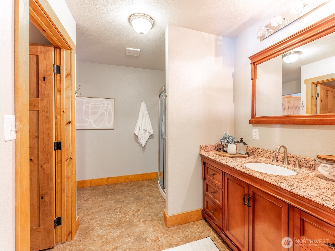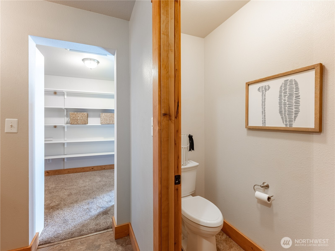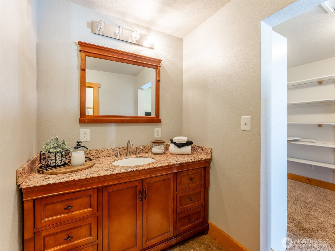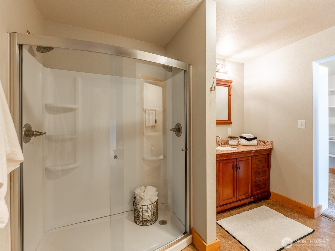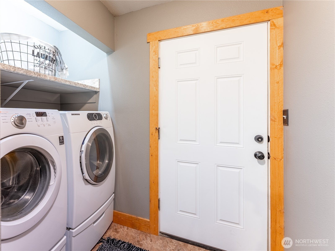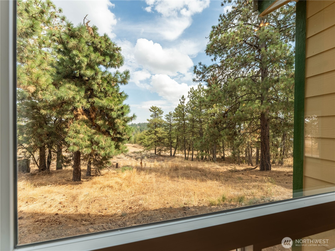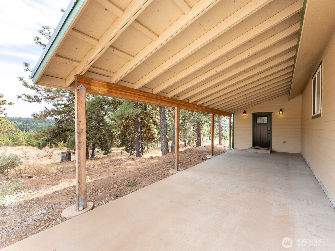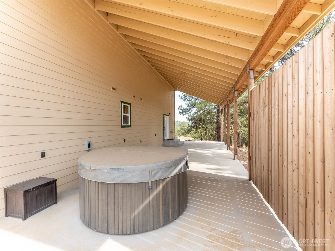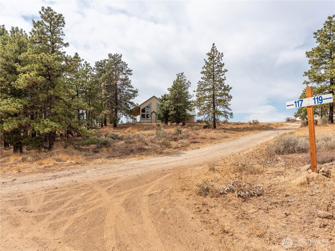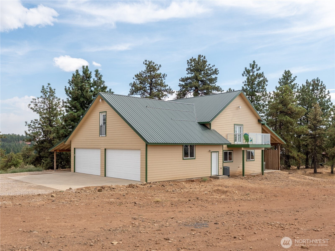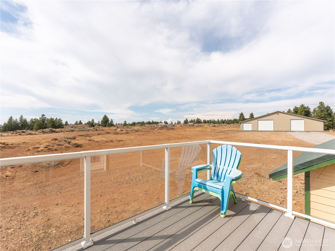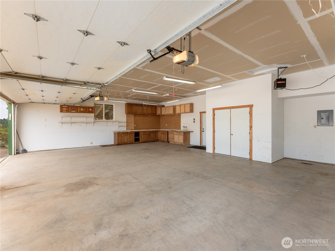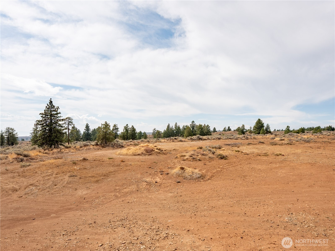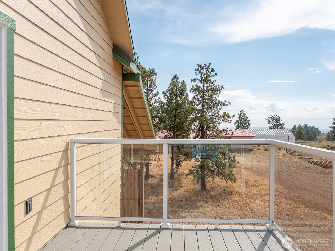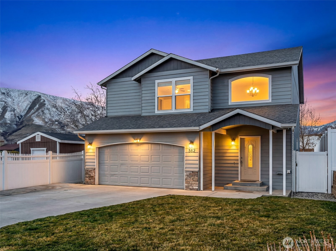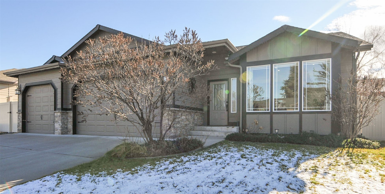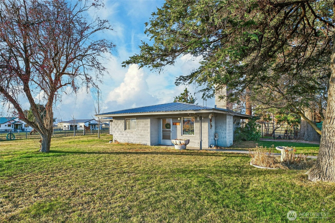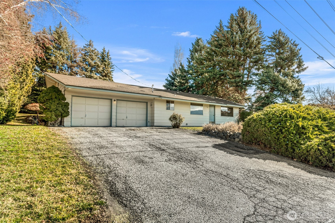117 Hummingbird Road
East Wenatchee, WA 98802
-
3 Bed
-
0.5 Bath
-
2447 SqFt
-
165 DOM
-
Built: 2017
- Status: Active
$719,000
$719000
-
3 Bed
-
0.5 Bath
-
2447 SqFt
-
165 DOM
-
Built: 2017
- Status: Active
Love this home?

Krishna Regupathy
Principal Broker
(503) 893-8874This stunning 3-bedroom custom home sits on 5.28 acres and features an attached four-car garage with a loft. The floor-to-ceiling, river rock fireplace and large view windows fill the living space with natural light. Vaulted knotty pine ceilings, new LVP flooring, and an open-concept kitchen with granite counters, stainless appliances, and a farmhouse copper sink create a cozy vibe. The spacious primary suite is located upstairs with a large walk-in closet and French doors to a private deck—perfect for morning coffee and sunrises. An optional nook outside the primary suite offers flexible space for a home office or reading area. Relax on the covered patio while enjoying gorgeous views. The property has potential for a shop or ADU.
Listing Provided Courtesy of Heidi S. Favor, Premier One Properties
General Information
-
NWM2431724
-
Single Family Residence
-
165 DOM
-
3
-
5.28 acres
-
0.5
-
2447
-
2017
-
-
Douglas
-
-
Buyer To Verify
-
Buyer To Verify
-
Eastmont Snr Hi
-
Residential
-
Single Family Residence
-
Listing Provided Courtesy of Heidi S. Favor, Premier One Properties
Krishna Realty data last checked: Feb 22, 2026 10:26 | Listing last modified Feb 22, 2026 18:52,
Source:
Download our Mobile app
Residence Information
-
-
-
-
2447
-
-
-
1/Gas
-
3
-
0
-
1
-
0.5
-
Metal
-
-
11 - 1 1/2 Story
-
-
-
2017
-
-
-
-
None
-
-
-
None
-
Poured Concrete
-
-
Features and Utilities
-
-
Dishwasher(s), Dryer(s), Microwave(s), Refrigerator(s), Stove(s)/Range(s), Washer(s)
-
Bath Off Primary, Ceiling Fan(s), Dining Room, Fireplace, Vaulted Ceilings, Walk-In Closet(s), Walk-
-
Wood Products
-
-
-
Shared Well
-
-
Septic Tank
-
-
Financial
-
4480
-
-
-
-
-
Cash, Conventional, FHA, VA Loan
-
09-10-2025
-
-
-
Comparable Information
-
-
165
-
165
-
-
Cash, Conventional, FHA, VA Loan
-
$795,000
-
$795,000
-
-
Feb 22, 2026 18:52
Schools
Map
Listing courtesy of Premier One Properties.
The content relating to real estate for sale on this site comes in part from the IDX program of the NWMLS of Seattle, Washington.
Real Estate listings held by brokerage firms other than this firm are marked with the NWMLS logo, and
detailed information about these properties include the name of the listing's broker.
Listing content is copyright © 2026 NWMLS of Seattle, Washington.
All information provided is deemed reliable but is not guaranteed and should be independently verified.
Krishna Realty data last checked: Feb 22, 2026 10:26 | Listing last modified Feb 22, 2026 18:52.
Some properties which appear for sale on this web site may subsequently have sold or may no longer be available.
Love this home?

Krishna Regupathy
Principal Broker
(503) 893-8874This stunning 3-bedroom custom home sits on 5.28 acres and features an attached four-car garage with a loft. The floor-to-ceiling, river rock fireplace and large view windows fill the living space with natural light. Vaulted knotty pine ceilings, new LVP flooring, and an open-concept kitchen with granite counters, stainless appliances, and a farmhouse copper sink create a cozy vibe. The spacious primary suite is located upstairs with a large walk-in closet and French doors to a private deck—perfect for morning coffee and sunrises. An optional nook outside the primary suite offers flexible space for a home office or reading area. Relax on the covered patio while enjoying gorgeous views. The property has potential for a shop or ADU.
Similar Properties
Download our Mobile app
